Mexico's Casa El Pinar balances show-stopping looks with sustainable architecture
Casa El Pinar walks the tightrope between drama and sustainability, courtesy of Taller Paralelo

Rafael Gamo - Photography
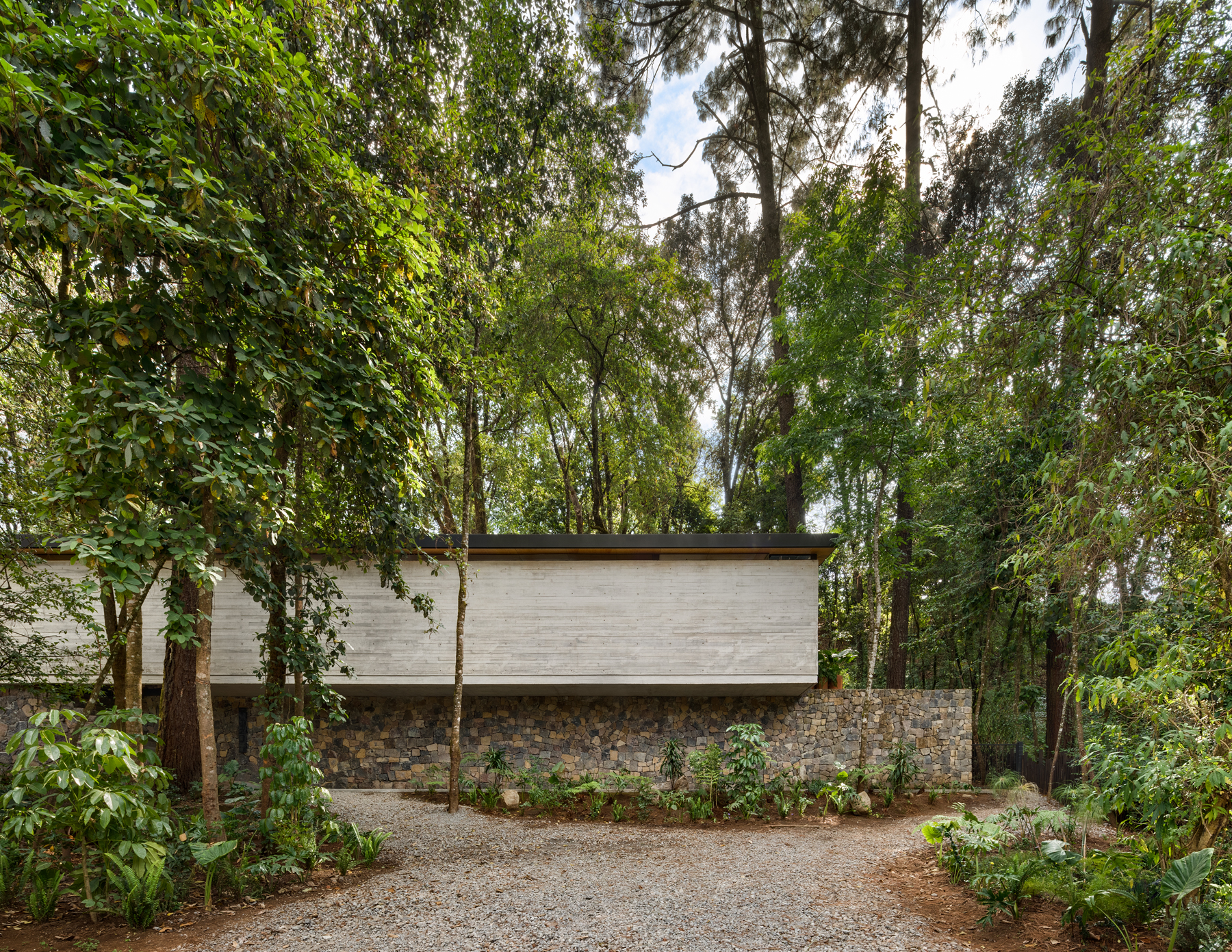
Receive our daily digest of inspiration, escapism and design stories from around the world direct to your inbox.
You are now subscribed
Your newsletter sign-up was successful
Want to add more newsletters?

Daily (Mon-Sun)
Daily Digest
Sign up for global news and reviews, a Wallpaper* take on architecture, design, art & culture, fashion & beauty, travel, tech, watches & jewellery and more.

Monthly, coming soon
The Rundown
A design-minded take on the world of style from Wallpaper* fashion features editor Jack Moss, from global runway shows to insider news and emerging trends.

Monthly, coming soon
The Design File
A closer look at the people and places shaping design, from inspiring interiors to exceptional products, in an expert edit by Wallpaper* global design director Hugo Macdonald.
Is it possible to create a house that is strong and clear in its language, but at the same time respectful to its natural surroundings? This was the question the architects at Taller Paralelo, a Mexico City-based architecture studio, had to tackle when appointed for a new-build residential commission in a forest setting in the country's leafy Valle de Bravo. The result, Casa El Pinar, demonstrates just how a dramatic look can be balanced with sustainability.
The house, a vacation retreat for a private client, is an extraordinary escape sitting on a sloped terrain, among mature trees and low vegetation. The architects started by placing the house and crafting its design around the existing landscape – that is, they twisted and turned the floorplan so that no trees need be removed. Deep excavation and disturbance of the land were also avoided, adding to the overall architecturally sustainable approach.
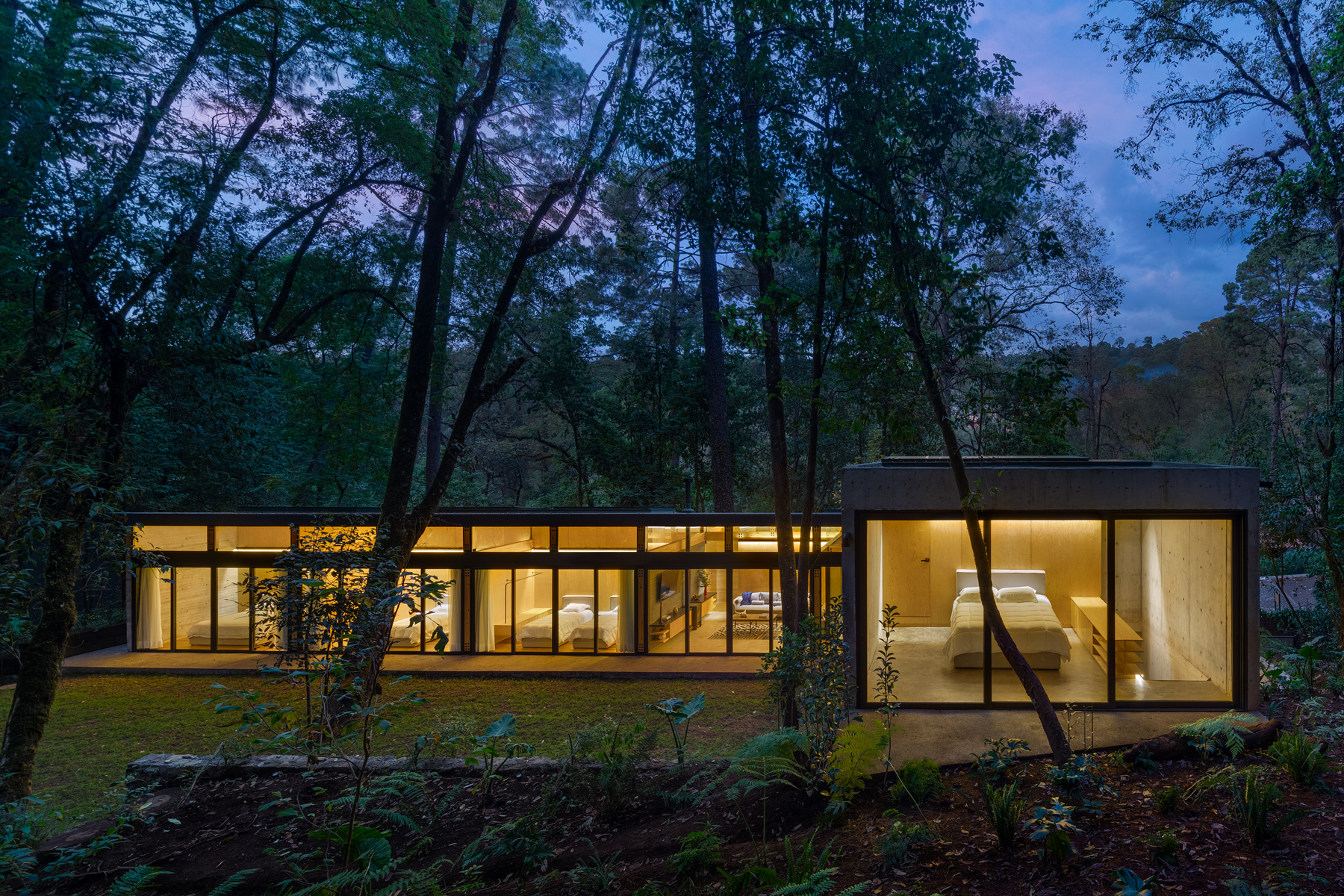
The structure is made of a simple and fairly restrained material palette. Concrete, steel, local stone and structural pine wood come together in a geometric volume that hosts the main domestic spaces. It appears opaque and mysterious from one side, but the other side is glazed and open towards the environment, spilling out onto elevated pathways, decked terraces and a swimming pool, merging indoors and outdoors. It is precisely this relationship between the generous internal spaces and the green outdoors that gives the house its distinct sense of luxury.
Almost everything, from the living spaces to three double bedrooms and bathrooms, is arranged in a linear fashion across the main, elevated ground level. A basement below holds auxiliary spaces, such as storage and mechanical rooms, while an added floor above the TV room provides a guestroom and en suite.
FSC-certified wood was used throughout, while a rainwater harvesting system and a wastewater recycling treatment plant tend to the home's water needs – reinforcing the architects' goal of designing a residence with a strong presence that’s gentle on the environment. ‘The project is simple and honest in essence,' say the architects. ‘Instead of existing separately, the structure and the finishes mimic each other; they are one and the same. The colour palette throughout the house is neutral and calming.'
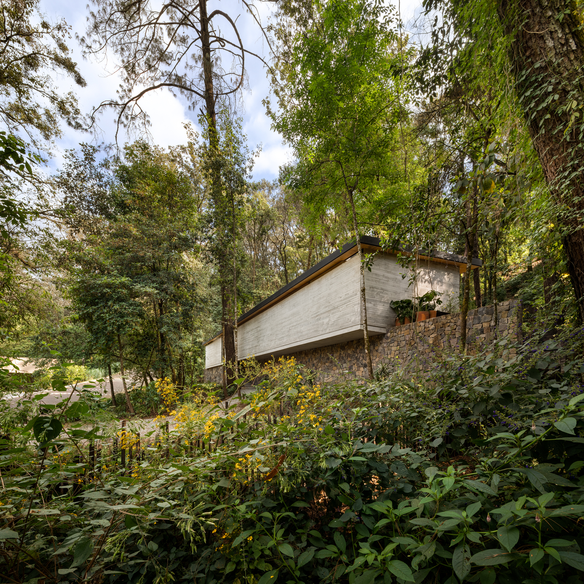
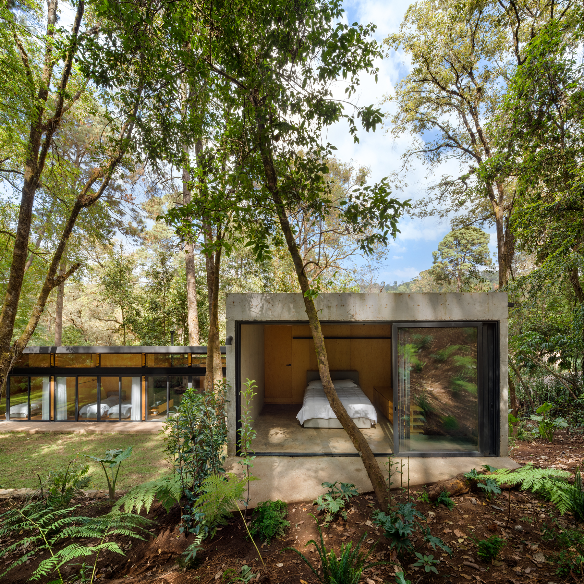
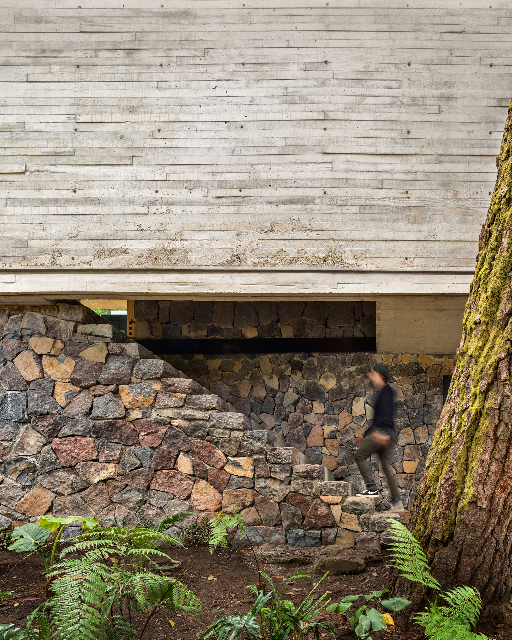
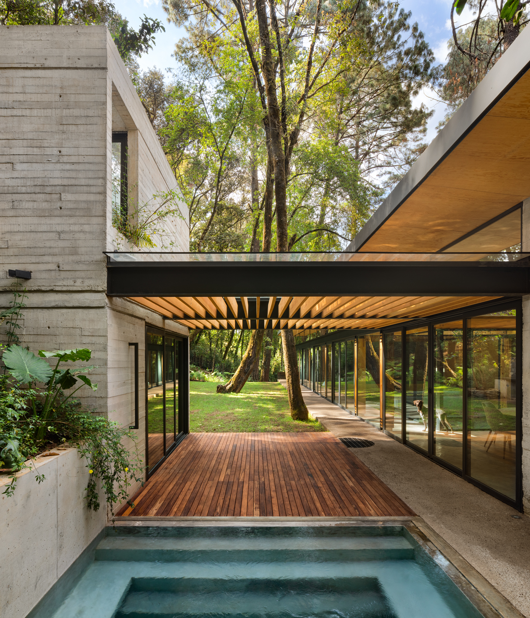
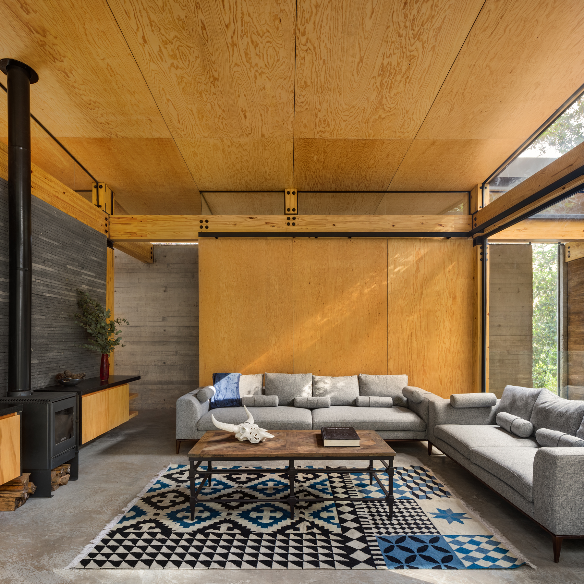
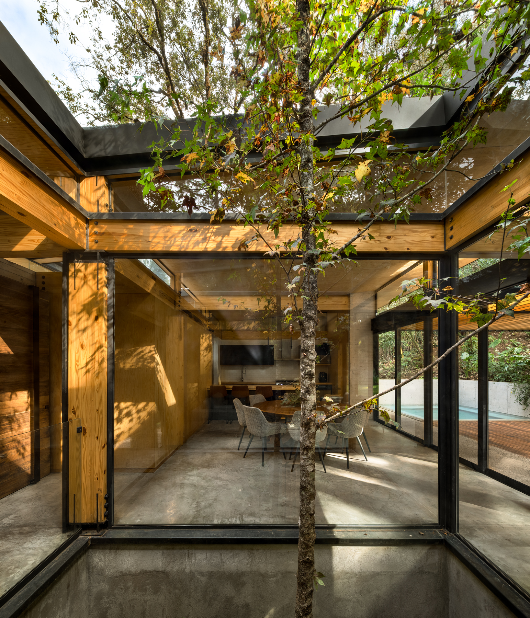
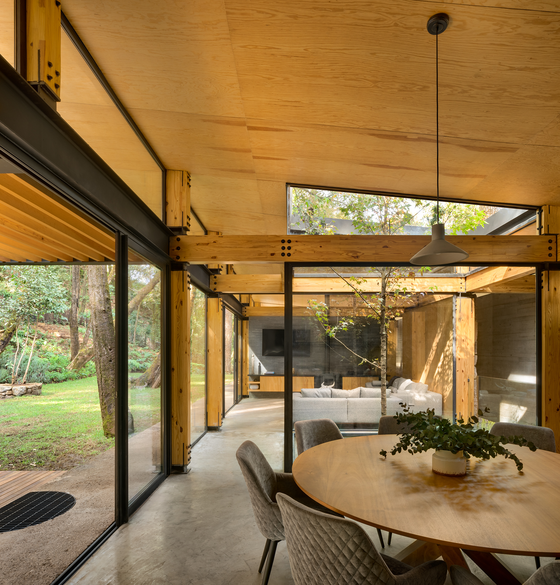
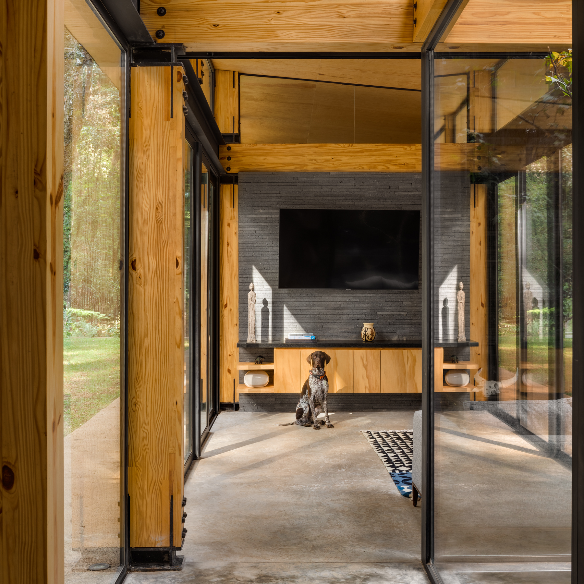
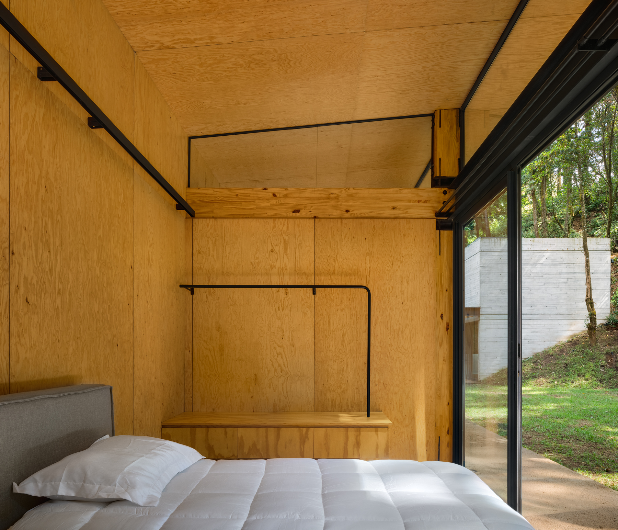
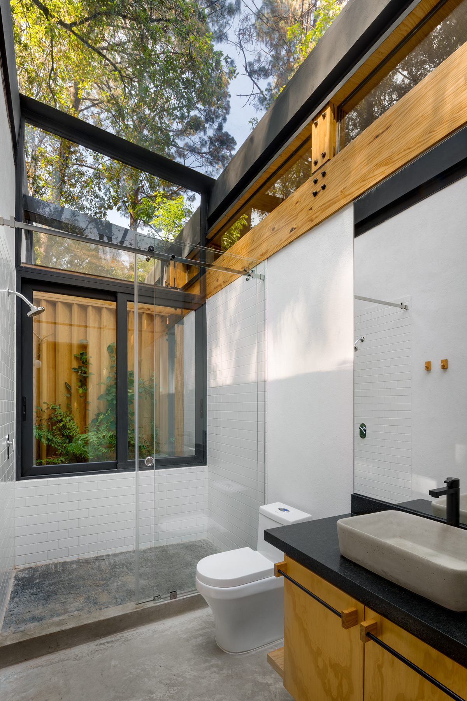
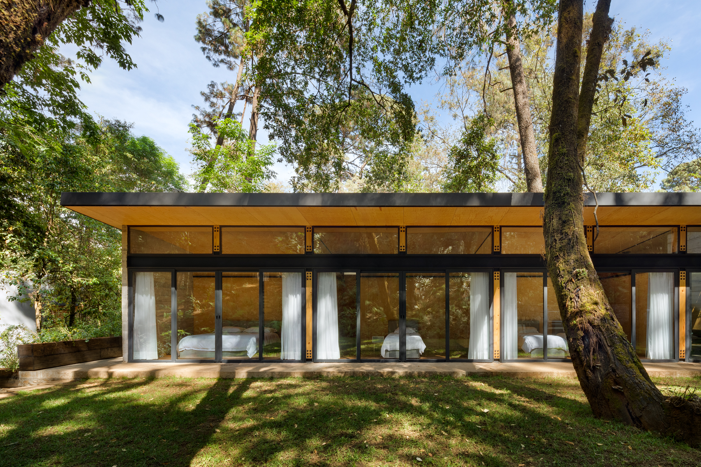
INFORMATION
tallerparalelo.mx
Receive our daily digest of inspiration, escapism and design stories from around the world direct to your inbox.
Ellie Stathaki is the Architecture & Environment Director at Wallpaper*. She trained as an architect at the Aristotle University of Thessaloniki in Greece and studied architectural history at the Bartlett in London. Now an established journalist, she has been a member of the Wallpaper* team since 2006, visiting buildings across the globe and interviewing leading architects such as Tadao Ando and Rem Koolhaas. Ellie has also taken part in judging panels, moderated events, curated shows and contributed in books, such as The Contemporary House (Thames & Hudson, 2018), Glenn Sestig Architecture Diary (2020) and House London (2022).
