A wedge-shaped retreat, buried in the hillside in Ticino, Switzerland, is a house of many layers
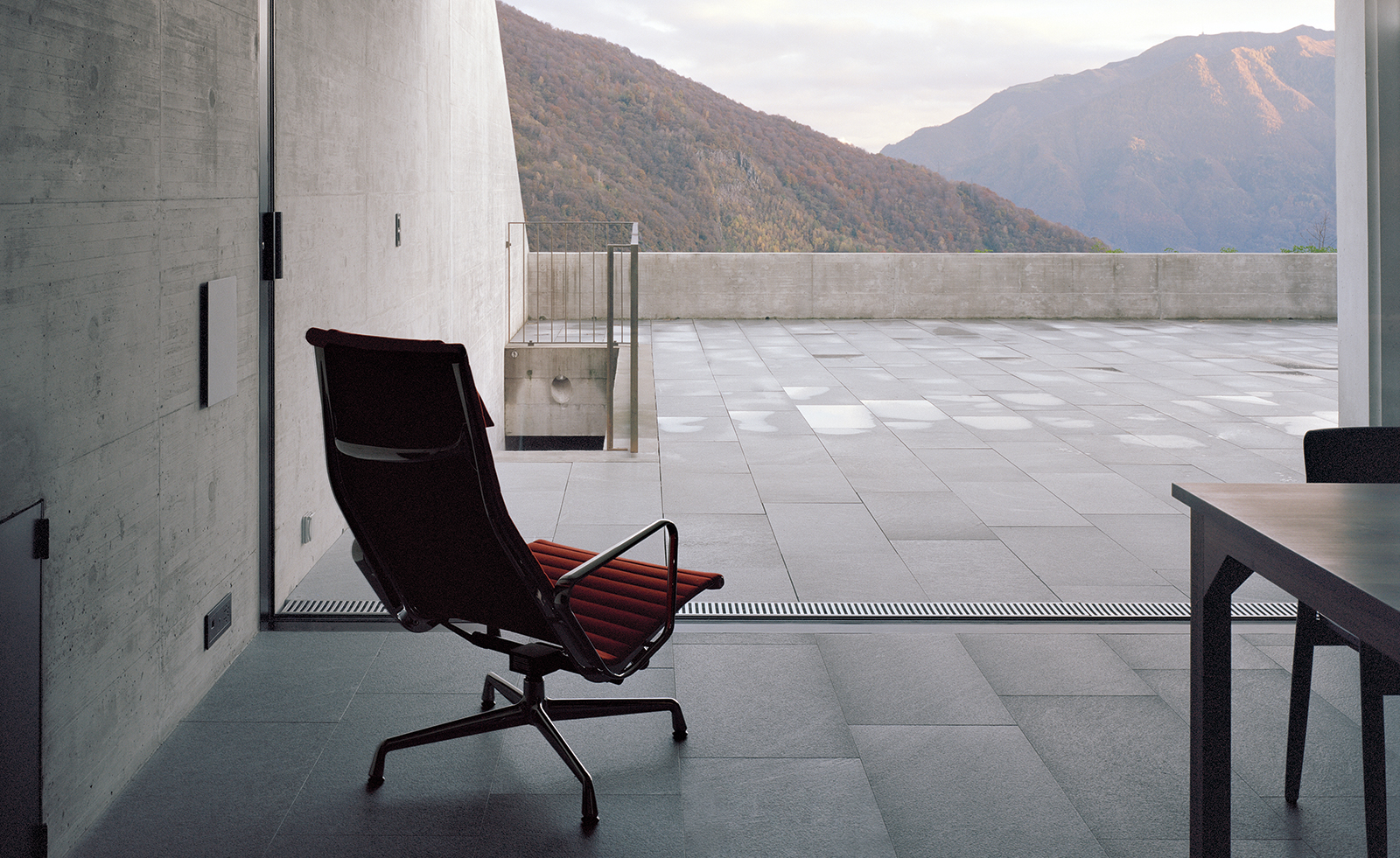
Modern Switzerland means concrete, not cow bells. The country’s reputation as a wellspring of discreet but daring domestic invention has been much chronicled in these pages, but every now and again a house comes along that redefines the form yet again. This new retreat in Ticino blends refined concrete and dramatic topography with a sophisticated, minimal aesthetic. Casa Bula is literally nestled into the steep sides of the Verzasca river valley. The architect firm responsible, Bearth & Deplazes, is better known for its angular, prominent structures, weaving concrete, wood and steel into houses and public buildings that stand proud above their site. Here, however, it has dug deep into the hill slope to maximise the floor area and minimise the effect the house has on the mountainous Ticino landscape.
The site was acquired by Ruth and Ueli Bula-Lendenmann, long-standing friends and clients of architect Valentin Bearth. ‘Ueli called me in 2010 saying he had the opportunity to buy a plot in Mergoscia and that he would like to build a new house after we had renovated his house in Bern,’ says Bearth. ‘I didn’t know Mergoscia but I advised him to take it once I saw how really beautiful the place was.’ Having secured the commission, the challenges began. ‘How could you build here? How do you access by road? Where can you park?’ he asks rhetorically. The remote spot offers far-reaching views down the valley with scarcely another building in sight, save for the distinctive form of Mario Botta’s Chapel of St Mary of the Angels on the distant ridge of Monte Tamaro. The architects couldn’t deliver the kind of topographical transformation wrought by Botta, given the slope of the clients’ vine-covered plot. Instead, the decision was taken to dig down and set the new house within the hill itself.
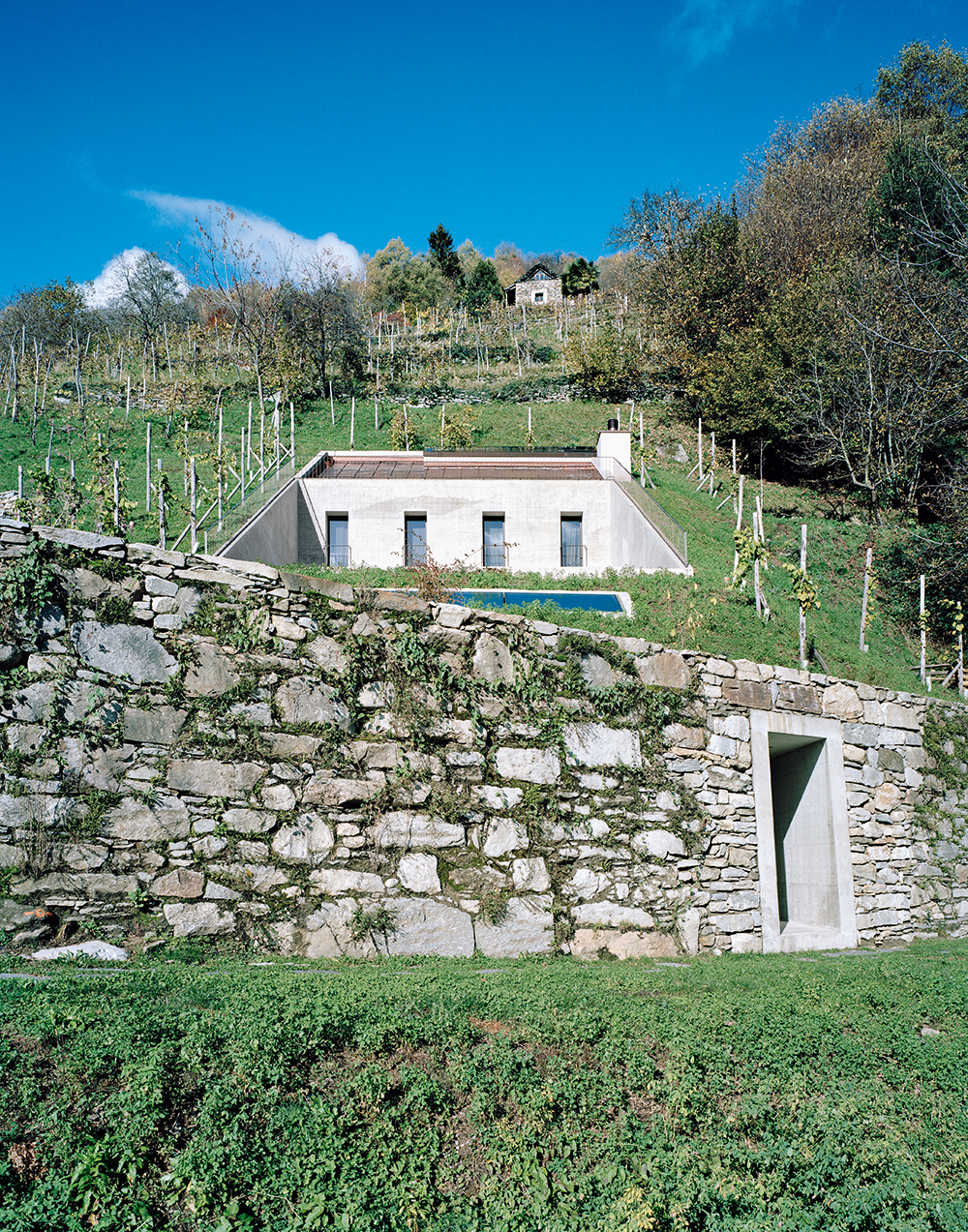
Casa Bula is accessed via a small opening in the stone wall at the base of the vine-covered slope.
There are many precedents. Switzerland loves a bunker, and its slopes are sprinkled with concrete encrustations, many of which are elaborately concealed to blend into the hills, valleys and cliffs. In 2009, the Dutch architects SeARCH and Christian Müller collaborated on a circular villa embedded in a Vals hillside. It garnered worldwide attention (as well as a coveted 2011 Wallpaper* Design Award for Best New Private House), clearly tapping into our inner troglodytic tendencies.
Casa Bula is different in that it takes the slope as the main generator of the form, resulting in a wedge-shaped dwelling with a roofline that precisely matches the surrounding topography. The house was designed principally for holiday accommodation. Placed at the highest point of the plot to make the most of the view, it requires an elaborate entry sequence. Taking inspiration from the paths and steps that criss-cross the region’s ancient mountain villages, the house is entered through a small opening in the stone wall that forms the edge of the site. From here, you ascend, beneath the slope line, up the first of two concrete staircases.
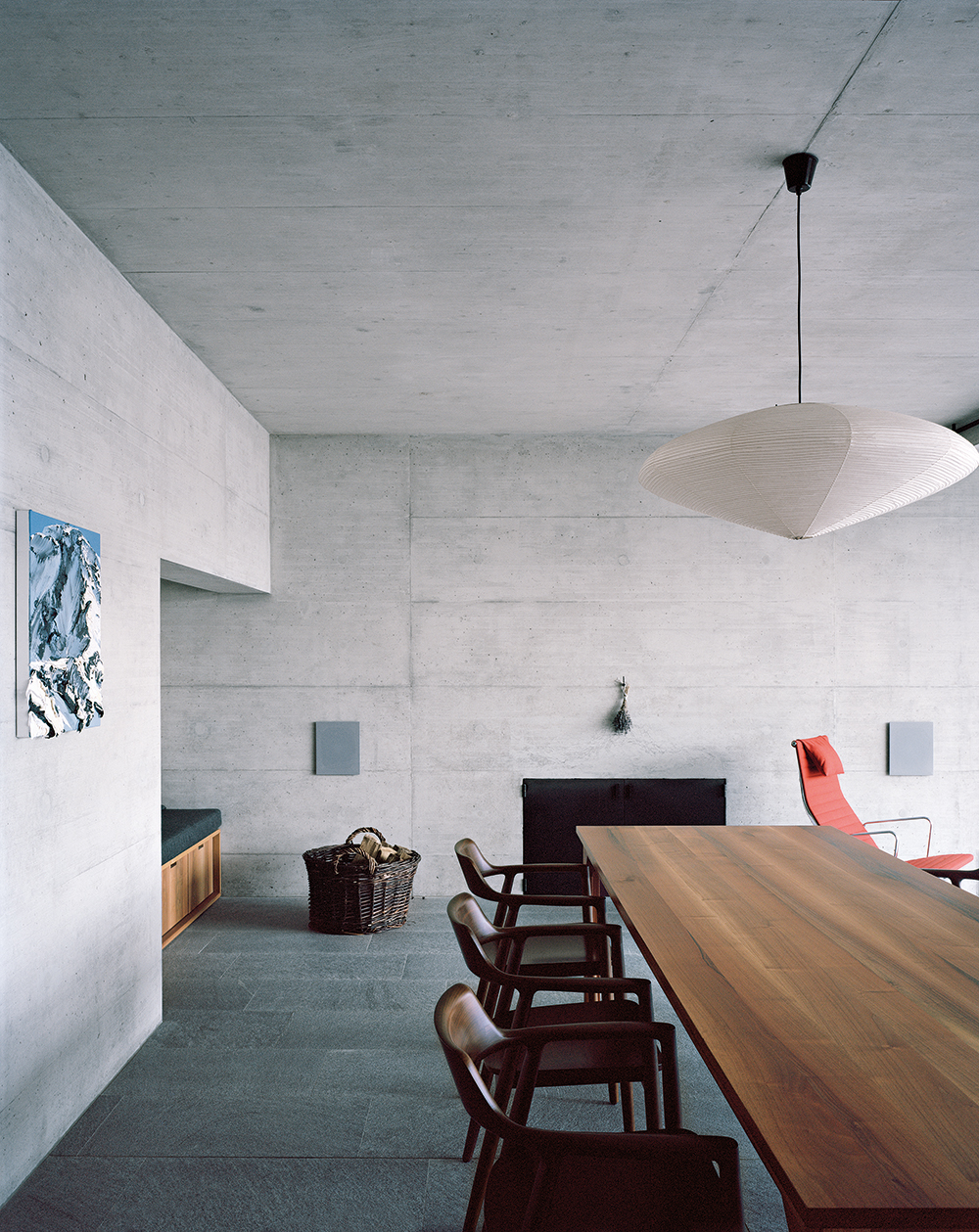
A seating niche carved into the concrete wall of the open plan kitchen and living area creates a layer of intimacy and a space to contemplate the sublime mountain views.
The daylight ahead is your guide, bringing you into the central courtyard adjoining the house’s only conventional facade. The open plan kitchen and living area are found at this ‘entry level’. An expanse of concrete terrace stretches towards a low wall that leads straight onto the hillside, with a view of the mountains beyond. A small bedroom is buried in the slope to the right, along with a marble-clad bathroom. The master suite is set in the uppermost point of the wedge, with raised ceilings that reach up to the peak, and offers the best views of the lot. It’s reached via a second staircase, set flush against the metre-high concrete wall that forms a solid buttress against the mountain behind.
Thanks to the hefty concrete structure, the house is well-insulated in the winter and cool in the summer. The living area can be completely opened to the terrace, and the calm concrete floor and ceiling is paired with a sober stone floor to keep the eye focused on the mountains. A sofa niche creates a layer of intimacy and quiet focus, while the dramatic level changes between inside and out offer up a multiplicity of views out, down and across. Concrete was the only practical building material due the inaccessibility of the site and the need for great structural strength. ‘A concrete mixer and a few good workers created a little wonder,’ says the architect.
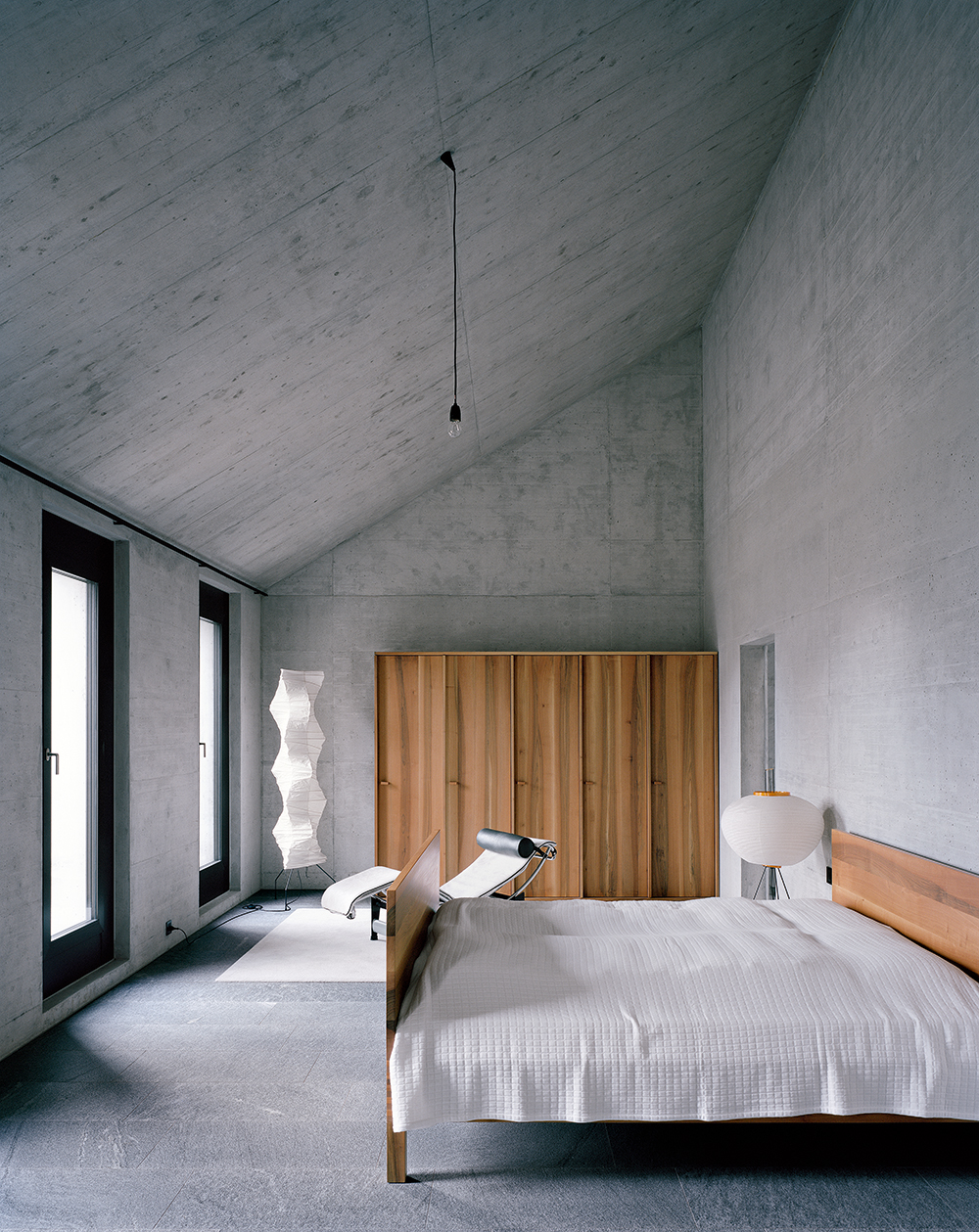
The master suite, with its raised ceilings, offers up the best views of the entire site.
Bearth began his career working with Peter Zumthor, but left to set up Bearth & Deplazes with Andrea Deplazes in 1988. The firm now has offices in Chur and Zurich, with Daniel Ladner joining as a partner in 1995. At the end of the last decade, the architects designed and installed the impressive New Monte Rosa Hut in Zermatt, a contemporary update of the traditional alpine hut, formed from a wooden frame and clad in shimmering aluminium. Casa Bula is obviously subdued in comparison, but nevertheless ekes great richness from its crafted interior, cave-like recesses and sense of glorious isolation. And no one will know you are there. §
As originally featured in the May 2015 issue of Wallpaper* (W*194)
INFORMATION
For more information, visit the Bearth & Deplazes website
Receive our daily digest of inspiration, escapism and design stories from around the world direct to your inbox.
Jonathan Bell has written for Wallpaper* magazine since 1999, covering everything from architecture and transport design to books, tech and graphic design. He is now the magazine’s Transport and Technology Editor. Jonathan has written and edited 15 books, including Concept Car Design, 21st Century House, and The New Modern House. He is also the host of Wallpaper’s first podcast.
-
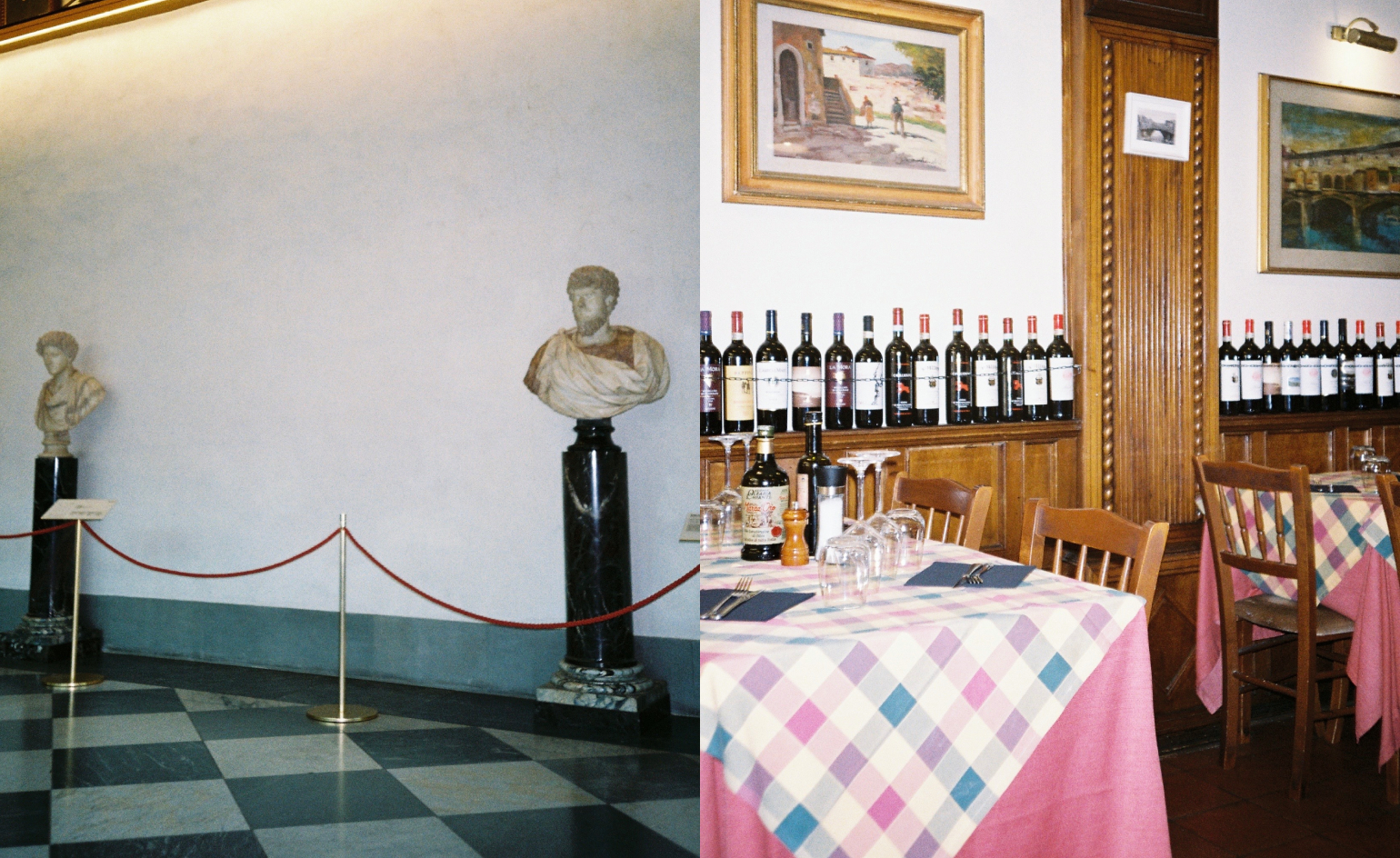 A local’s guide to Florence: 9 unmissable haunts
A local’s guide to Florence: 9 unmissable hauntsOur contributing editor Nick Vinson spends half the year in Florence. Here, he takes us on a tour of his don’t-miss diversions
-
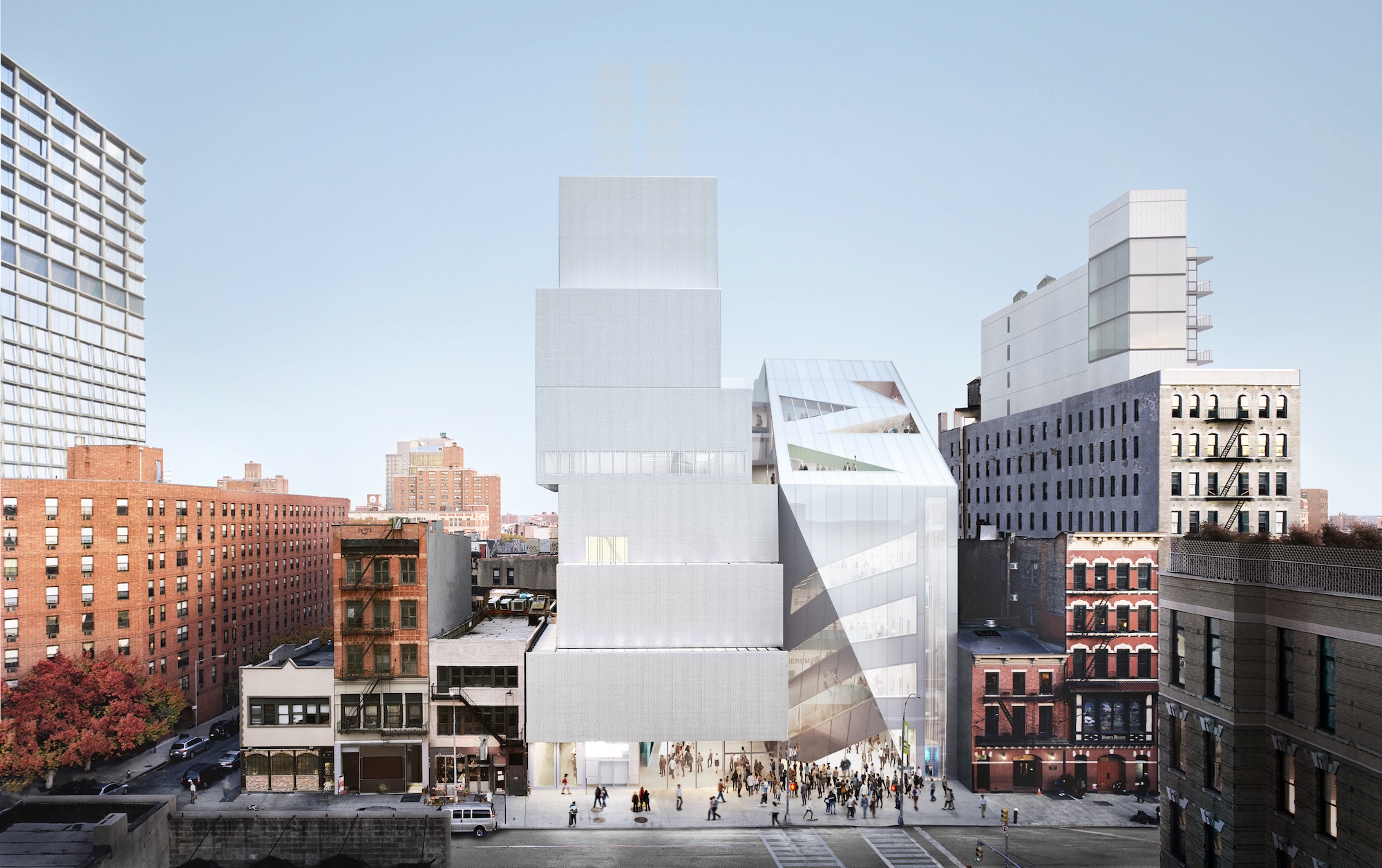 The New Museum finally has an opening date for its OMA-designed expansion
The New Museum finally has an opening date for its OMA-designed expansionThe pioneering art museum is set to open 21 March 2026. Here's what to expect
-
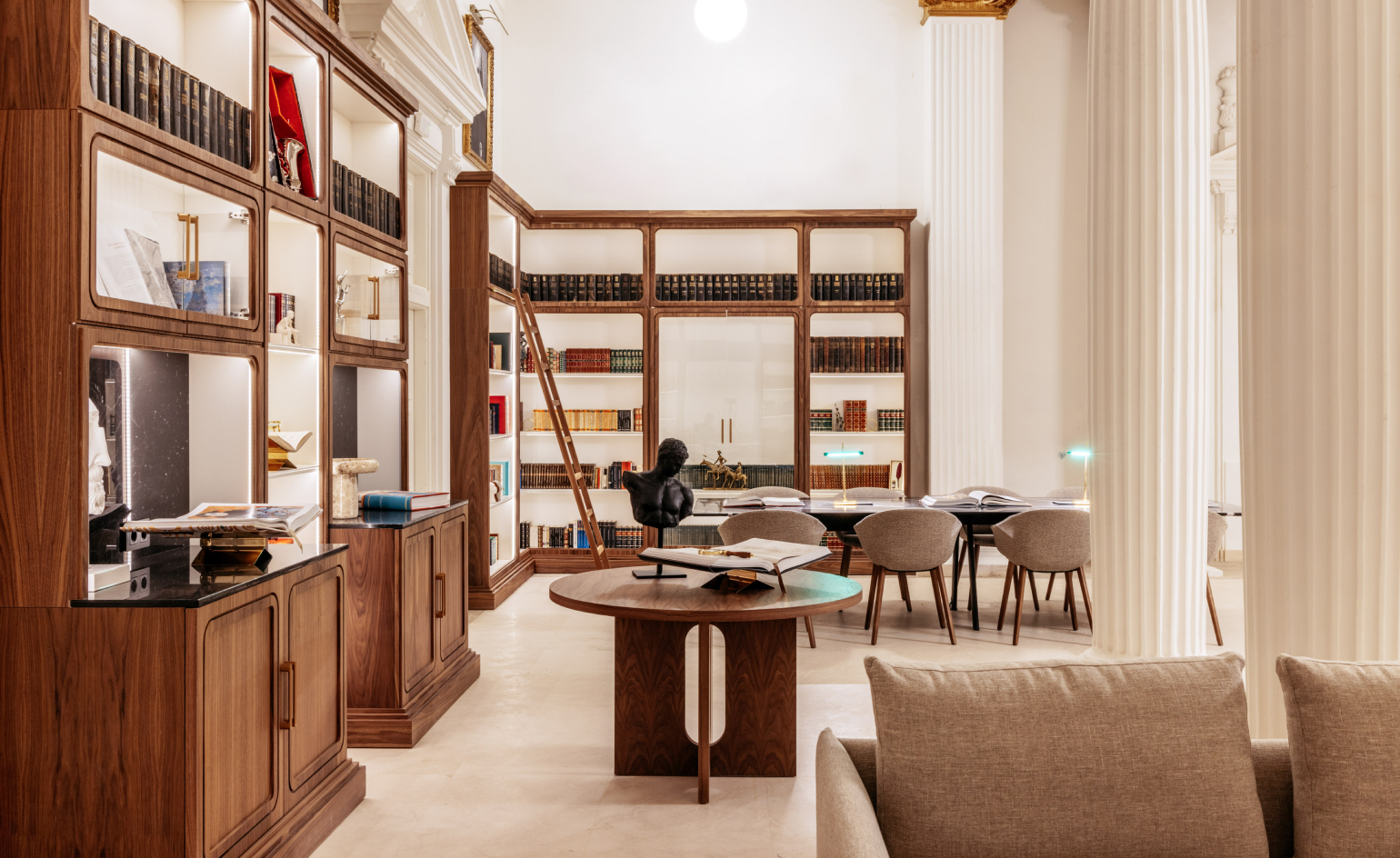 This bijou hotel in Madrid doubles as a cultural hub
This bijou hotel in Madrid doubles as a cultural hubCasa de las Artes is located within the Spanish capital’s ‘Art Triangle’. Designed by ASAH Studio, it offers the warmth and intellect of one of the many neighbouring museums
-
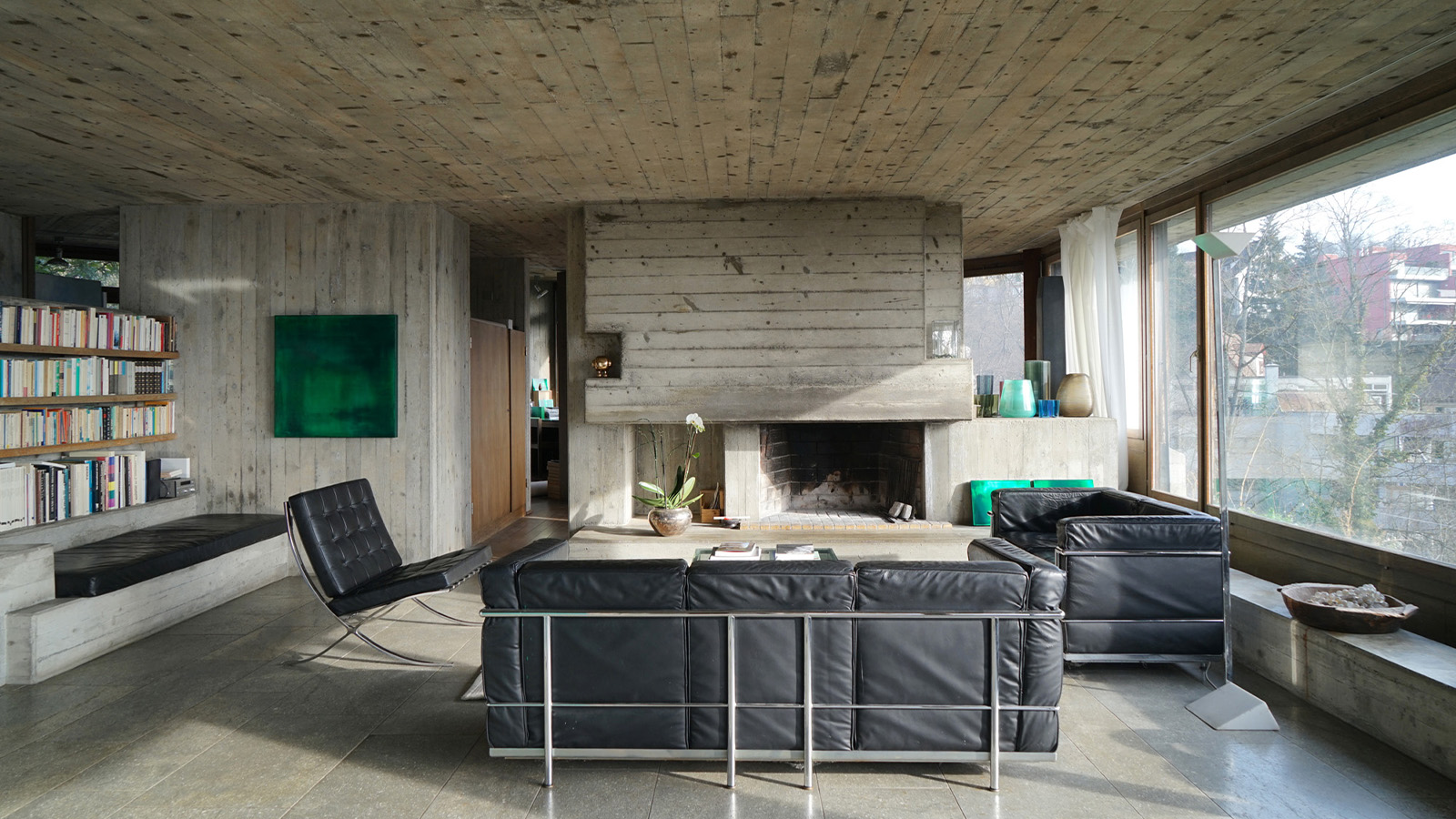 Inside architect Andrés Liesch's modernist home, influenced by Frank Lloyd Wright
Inside architect Andrés Liesch's modernist home, influenced by Frank Lloyd WrightAndrés Liesch's fascination with an American modernist master played a crucial role in the development of the little-known Swiss architect's geometrically sophisticated portfolio
-
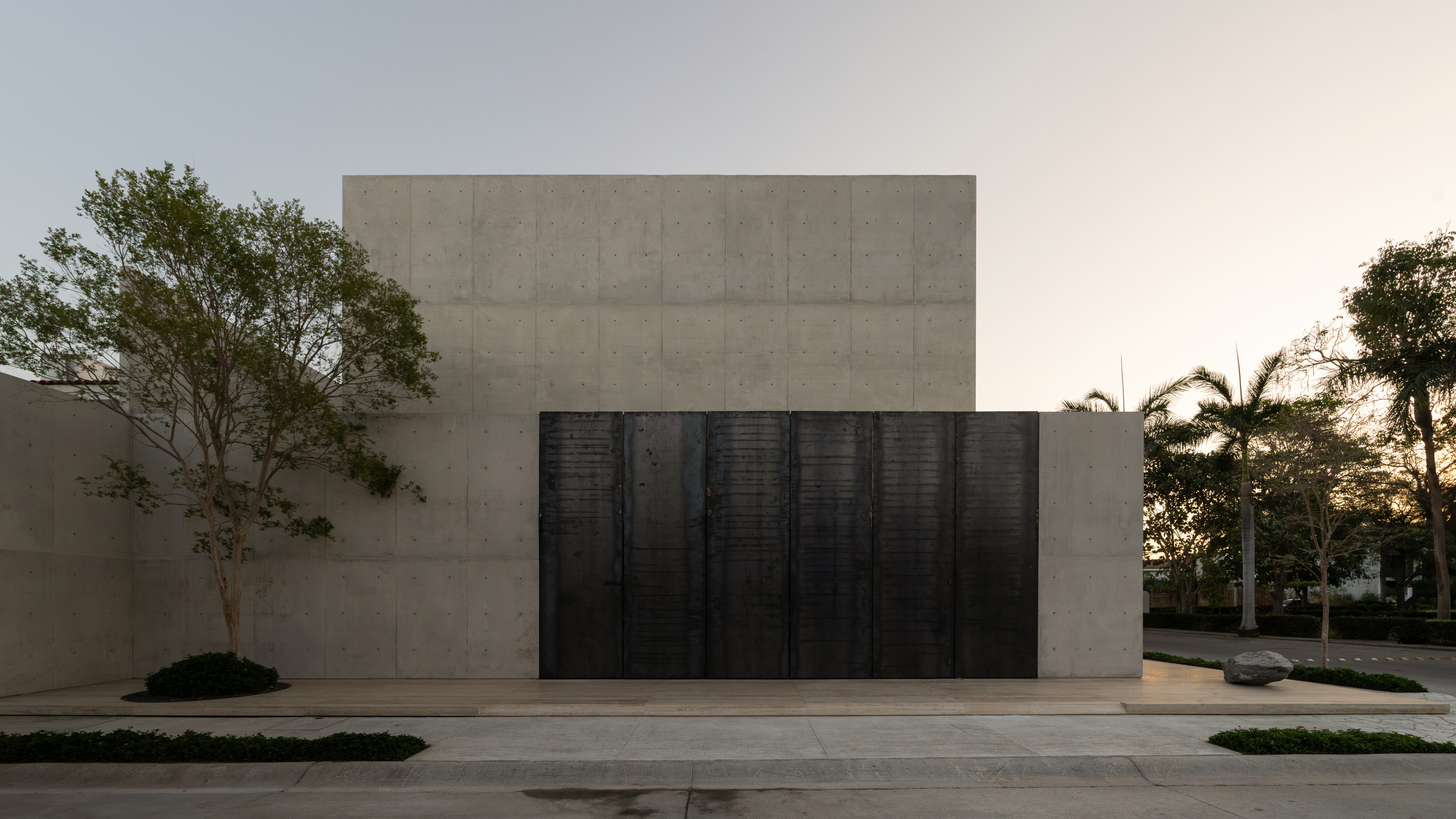 A beautifully crafted concrete family house in a Mexican suburb is a contemplative oasis
A beautifully crafted concrete family house in a Mexican suburb is a contemplative oasisHW Studio have shaped a private house from raw concrete, eschewing Brutalist forms in favour of soft light, enclosed spaces and delicate geometries
-
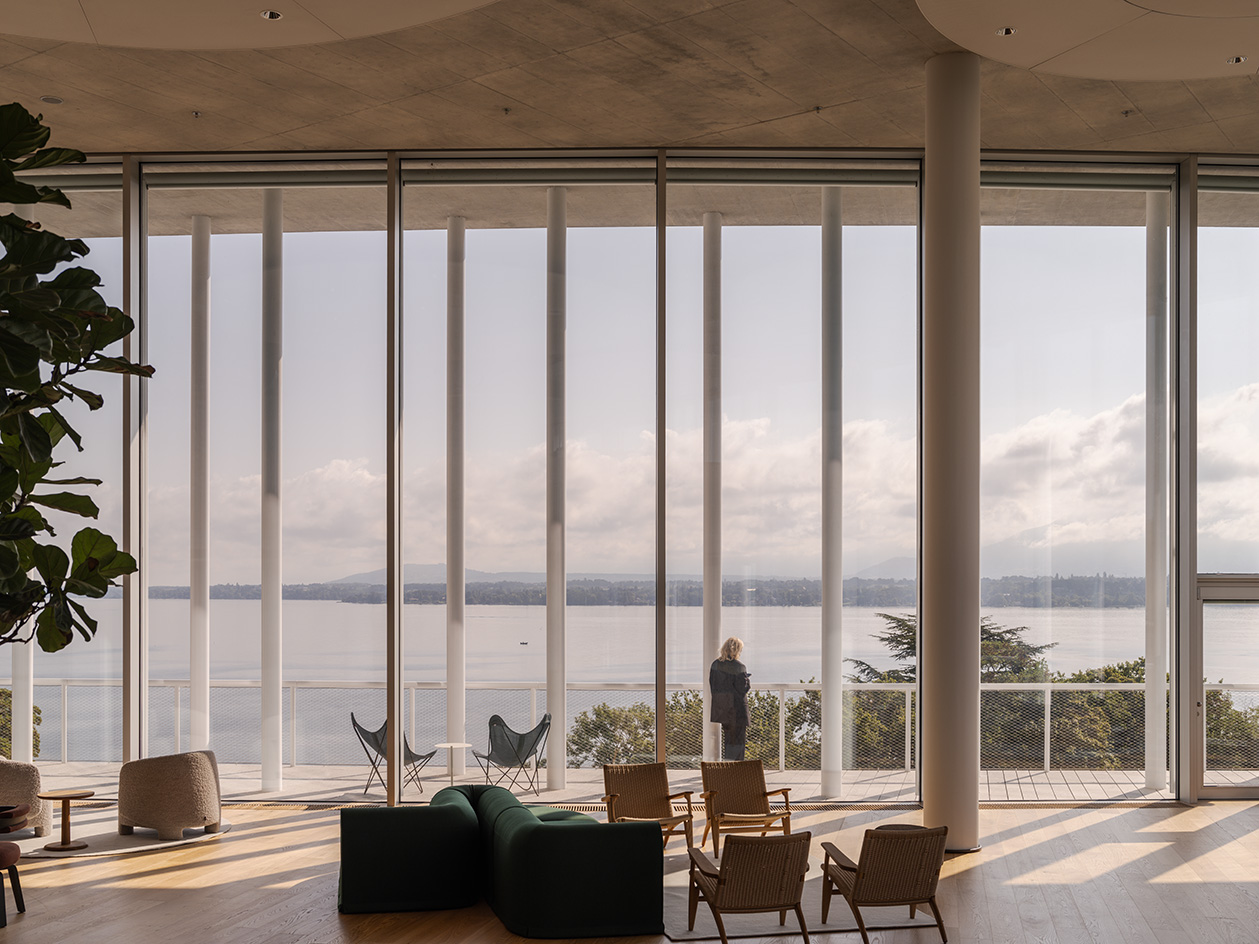 A building kind of like a ‘mille-feuille’: inside Herzog & de Meuron’s home for Lombard Odier
A building kind of like a ‘mille-feuille’: inside Herzog & de Meuron’s home for Lombard OdierWe toured ‘One Roof’ by Herzog & de Meuron, exploring the Swiss studio’s bright, sustainable and carefully layered workspace design; welcome to private bank Lombard Odier’s new headquarters
-
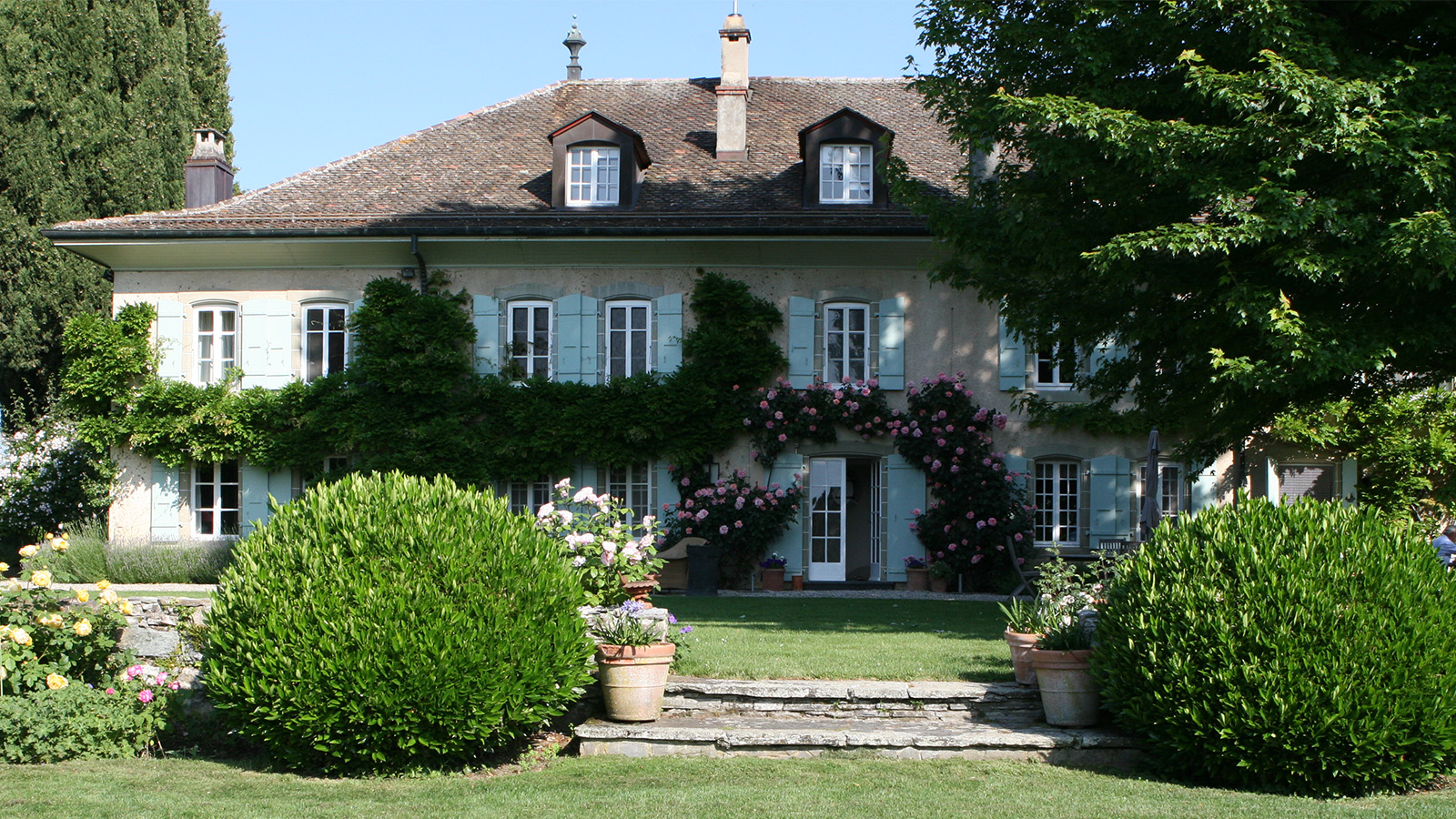 Audrey Hepburn’s stunning Swiss country home could be yours
Audrey Hepburn’s stunning Swiss country home could be yoursAudrey Hepburn’s La Paisable house in the tranquil village of Tolochenaz is for sale
-
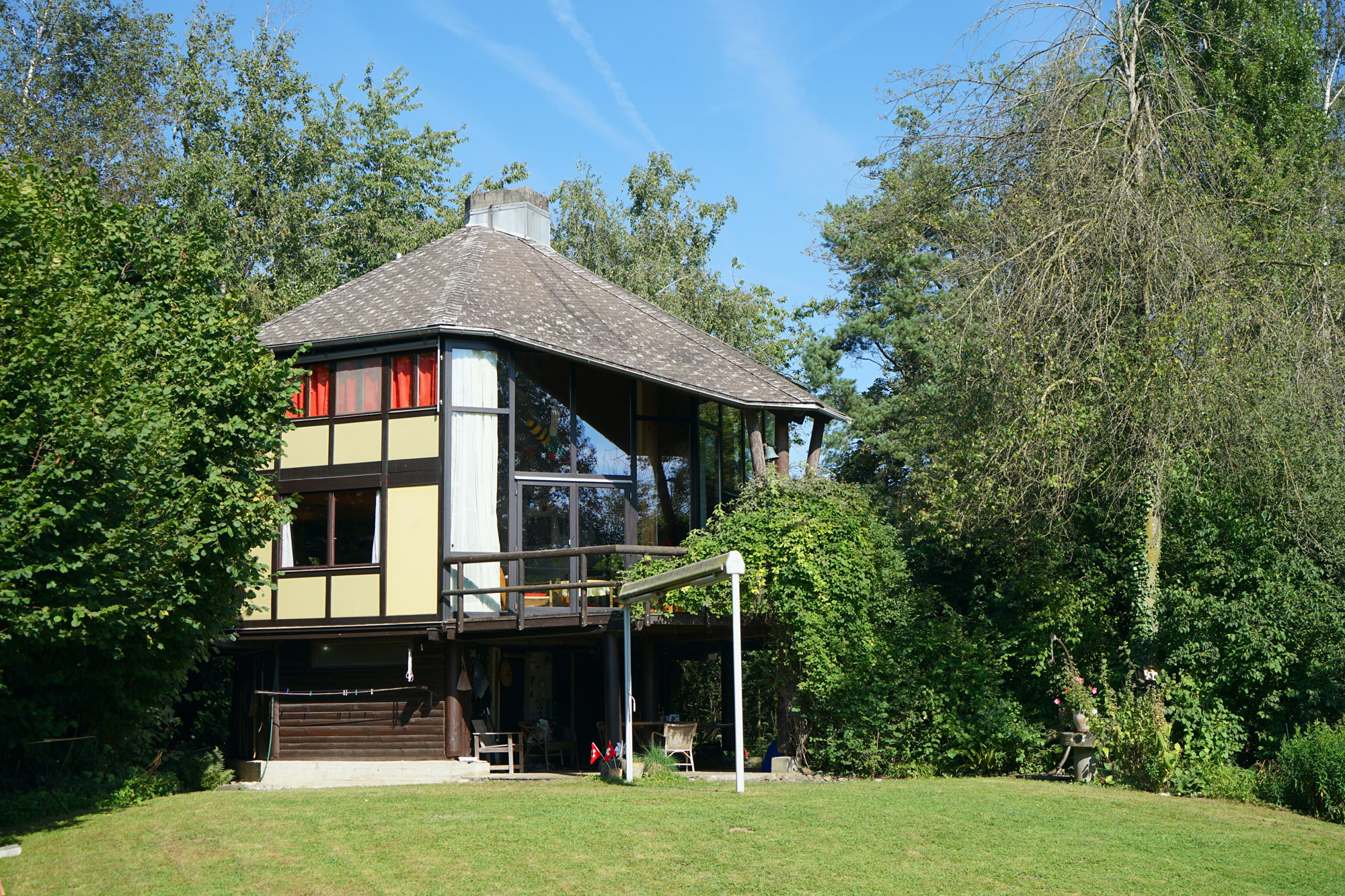 Meet Lisbeth Sachs, the lesser known Swiss modernist architect
Meet Lisbeth Sachs, the lesser known Swiss modernist architectPioneering Lisbeth Sachs is the Swiss architect behind the inspiration for creative collective Annexe’s reimagining of the Swiss pavilion for the Venice Architecture Biennale 2025
-
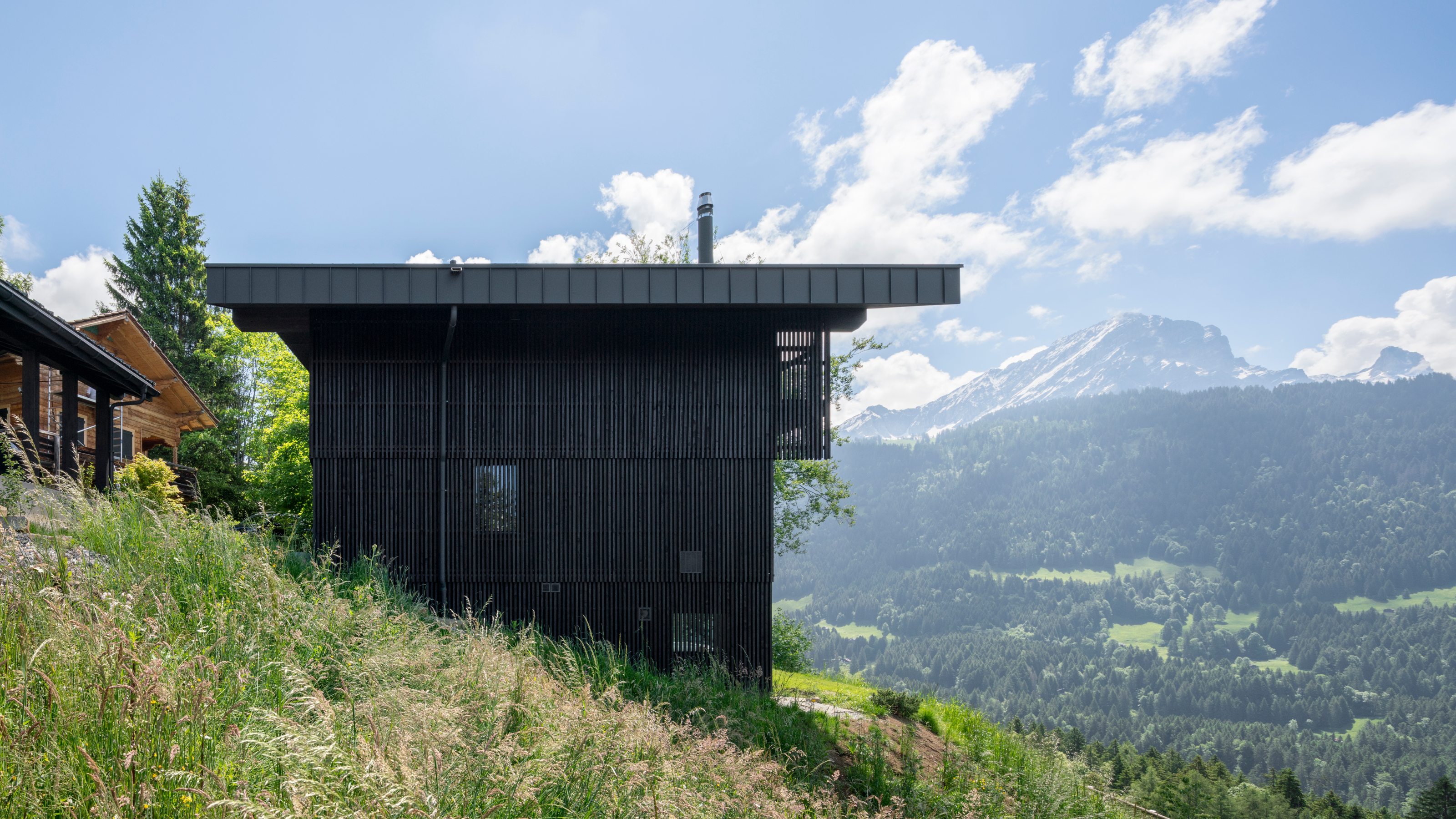 A contemporary Swiss chalet combines tradition and modernity, all with a breathtaking view
A contemporary Swiss chalet combines tradition and modernity, all with a breathtaking viewA modern take on the classic chalet in Switzerland, designed by Montalba Architects, mixes local craft with classic midcentury pieces in a refined design inside and out
-
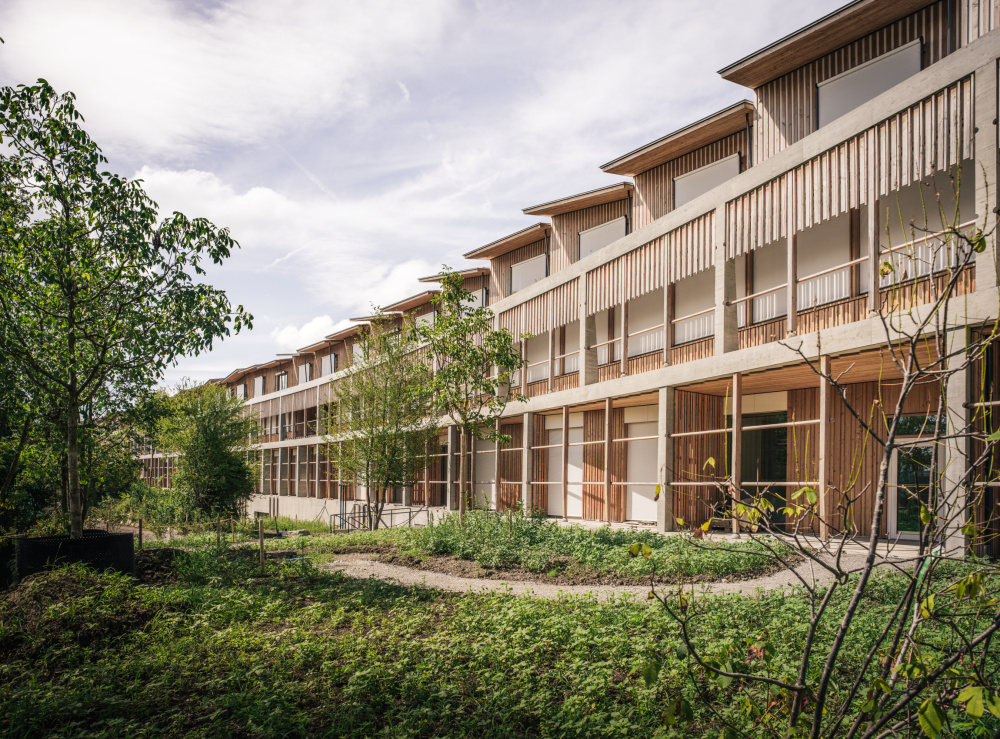 Herzog & de Meuron’s Children’s Hospital in Zurich is a ‘miniature city’
Herzog & de Meuron’s Children’s Hospital in Zurich is a ‘miniature city’Herzog & de Meuron’s Children’s Hospital in Zurich aims to offer a case study in forward-thinking, contemporary architecture for healthcare
-
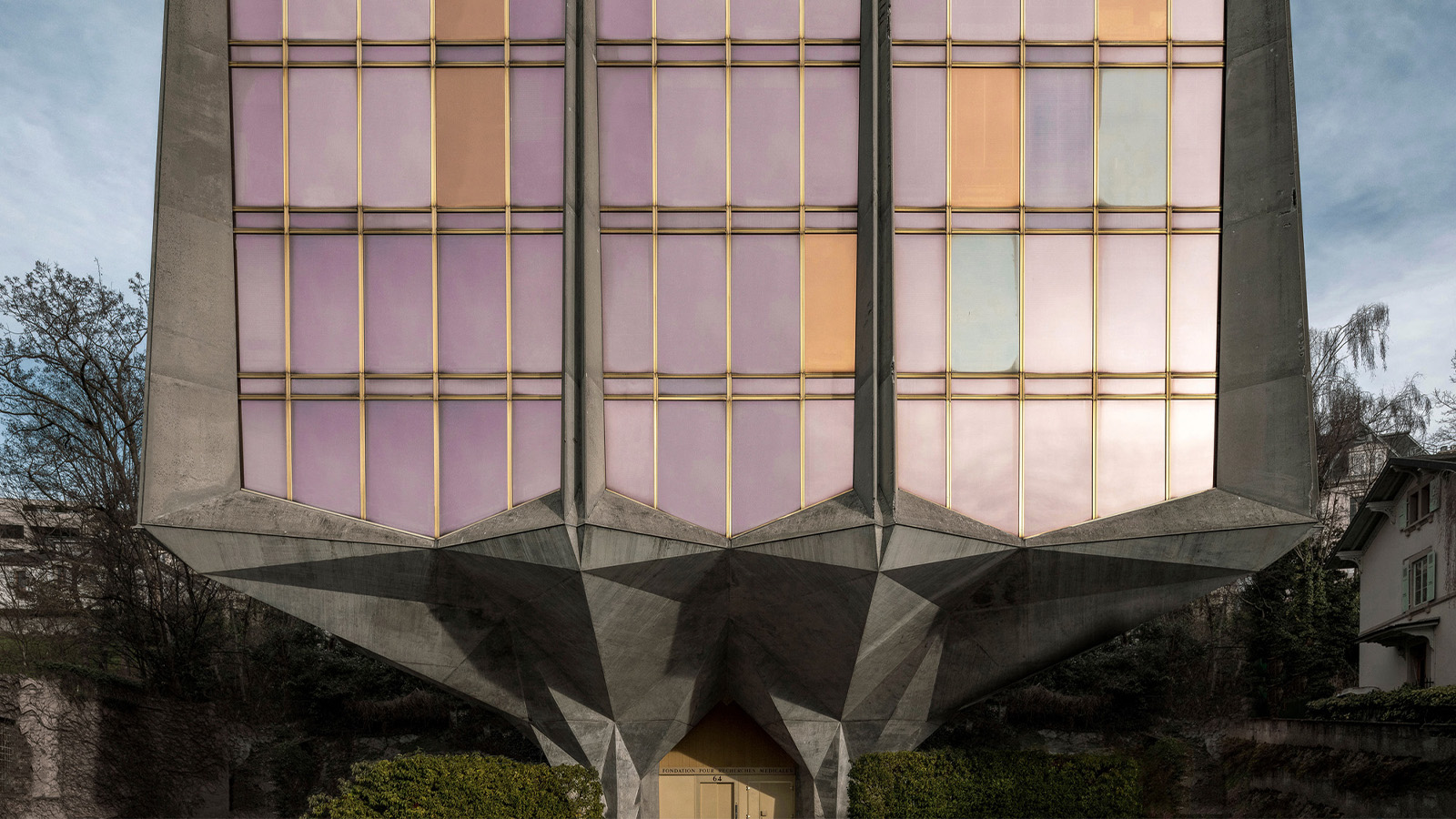 Step inside La Tulipe, a flower-shaped brutalist beauty by Jack Vicajee Bertoli in Geneva
Step inside La Tulipe, a flower-shaped brutalist beauty by Jack Vicajee Bertoli in GenevaSprouting from the ground, nicknamed La Tulipe, the Fondation Pour Recherches Médicales building by Jack Vicajee Bertoli is undergoing a two-phase renovation, under the guidance of Geneva architects Meier + Associé