Caruso St John's Newport Street Gallery wins the 2016 Stirling Prize

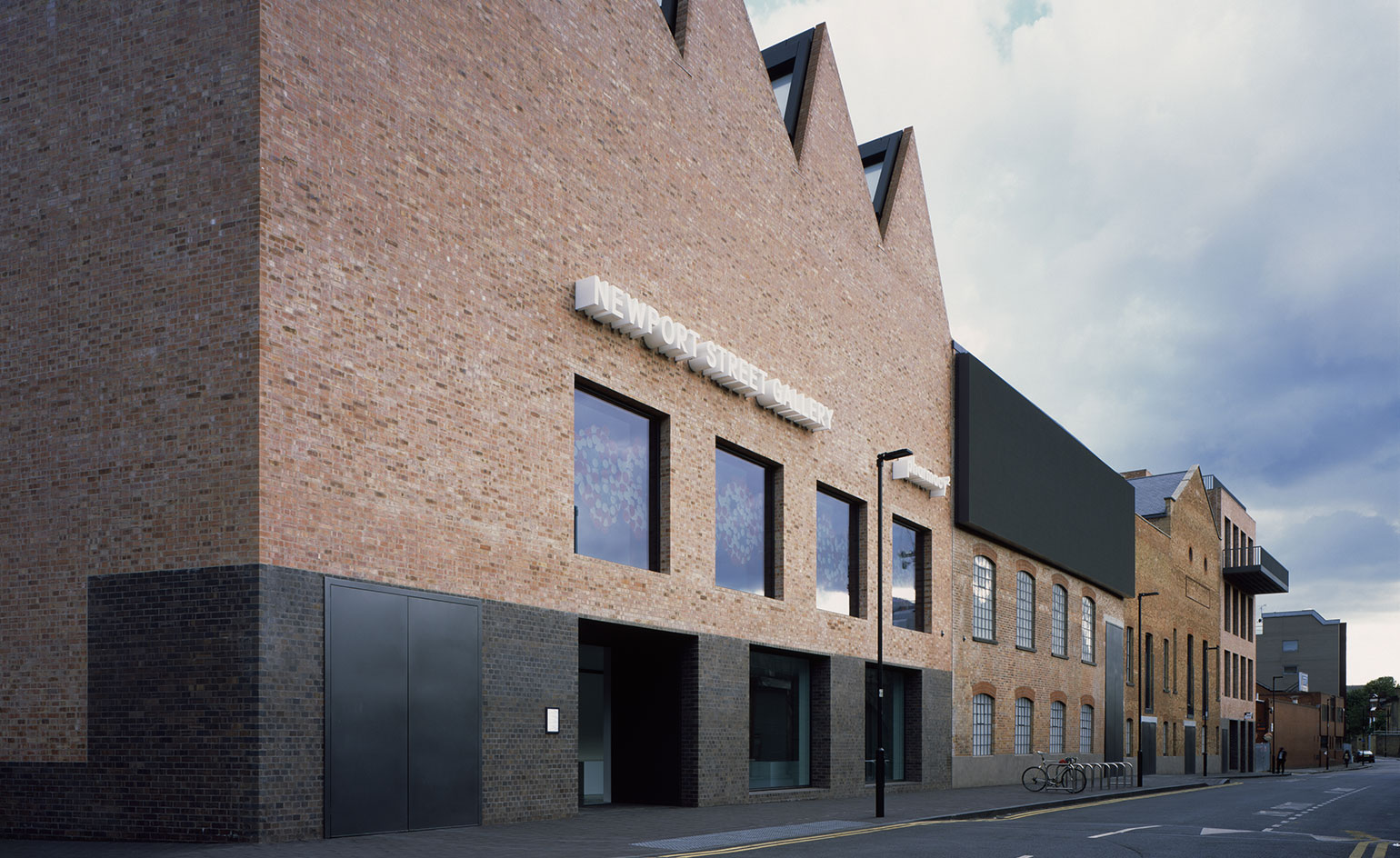
Receive our daily digest of inspiration, escapism and design stories from around the world direct to your inbox.
You are now subscribed
Your newsletter sign-up was successful
Want to add more newsletters?

Daily (Mon-Sun)
Daily Digest
Sign up for global news and reviews, a Wallpaper* take on architecture, design, art & culture, fashion & beauty, travel, tech, watches & jewellery and more.

Monthly, coming soon
The Rundown
A design-minded take on the world of style from Wallpaper* fashion features editor Jack Moss, from global runway shows to insider news and emerging trends.

Monthly, coming soon
The Design File
A closer look at the people and places shaping design, from inspiring interiors to exceptional products, in an expert edit by Wallpaper* global design director Hugo Macdonald.
The suspense kept us on the edge of our seat for months, but the votes have been counted and the results are now in – Damien Hirst's Newport Street Gallery by Caruso St John Architects has scooped the prestigious 2016 RIBA Stirling Prize, one of the country’s highest architecture accolades.
Announced this evening at a dedicated ceremony at the RIBA’s art deco HQ on London's Portland Place, and sponsored this year by Almacantar, the Stirling annually highlights buildings that represent a ‘significant contribution to British architecture in the past year’.
Picking this is never an easy task. Newport Street Gallery had to fight off stiff competition by a group of worthy nominees, including the Blavatnik School of Government, University of Oxford, by Herzog & de Meuron; the City of Glasgow College's Riverside Campus, by Michael Laird Architects and Reiach and Hall Architects; the Outhouse, Gloucestershire, by Loyn & Co Architects; Trafalgar Place, Elephant and Castle, London, by dRMM Architects; and the Weston Library, University of Oxford, by WilkinsonEyre.
Preceding the announcement, Peter St John – partner at Caruso St John Architects – explained of the project: 'It's rare for architects to be given the opportunity to realise a personal vision of the quality of the Newport Street Gallery, and for that vision to have a generous public dimension. We see the building as a palace for direct, intimate and luxurious encounters with contemporary art, and we are very pleased that this award will bring more people to see this extraordinary collection.'
The Stephen Lawrence Prize and the RIBA Client of the Year were also revealed during the event, with gongs going to House of Trace by Tsuruta Architects and Westmorland Limited respectively. Meanwhile, the Outhouse won the BBC News public vote for the readers' favourite.
Now in its 21st year, a Stirling Prize book has also just been launched, celebrating its first 20 remarkable years. Published by Merrell, authored by former RIBA head of awards Tony Chapman and including a foreword by 2007 Stirling winner Sir David Chipperfield, the tome is an enthusiast’s feast; essential architectural reading at its best.
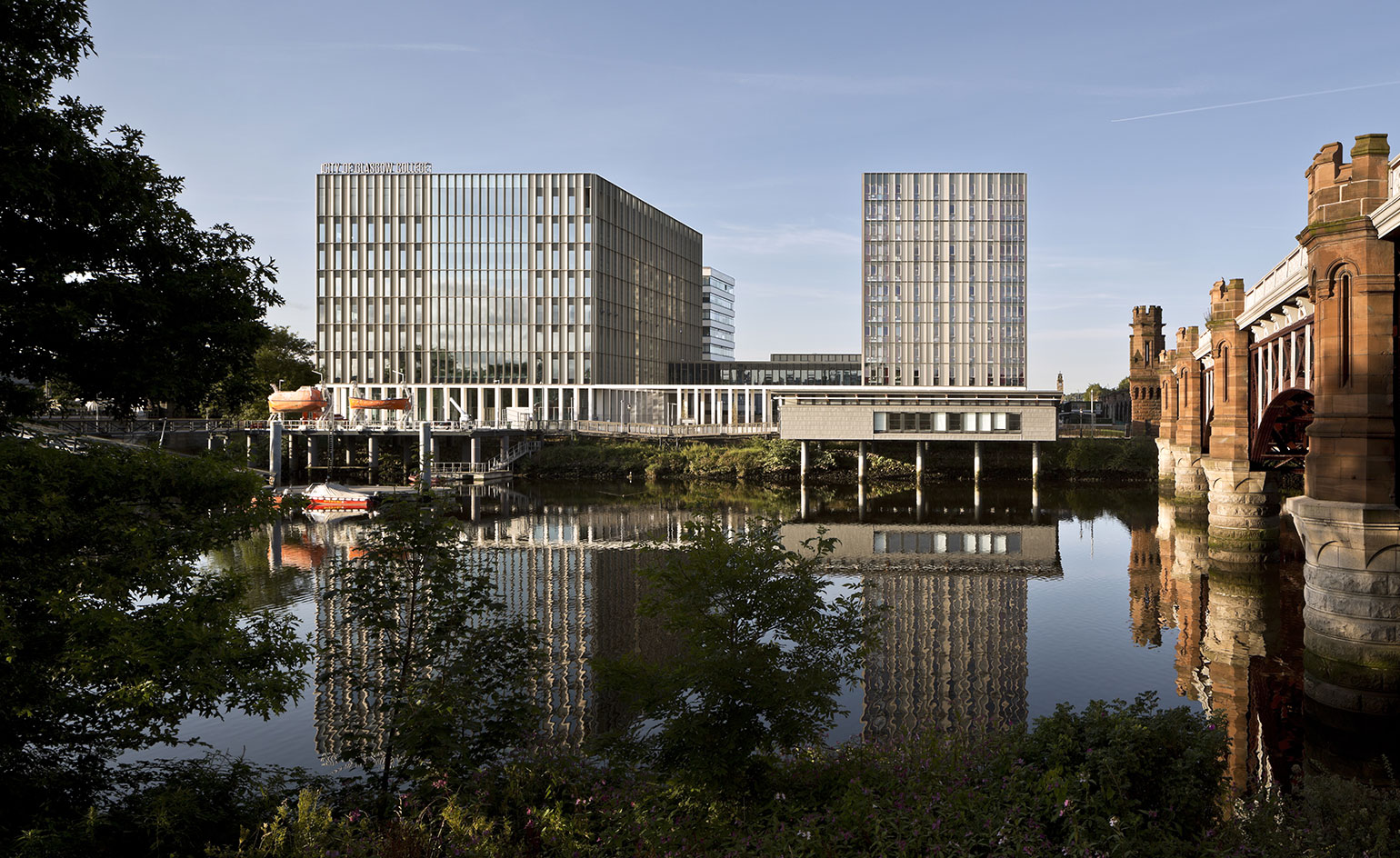
Nominee: Riverside Campus, City of Glasgow College, by Michael Laird Architects and Reiach and Hall Architects.
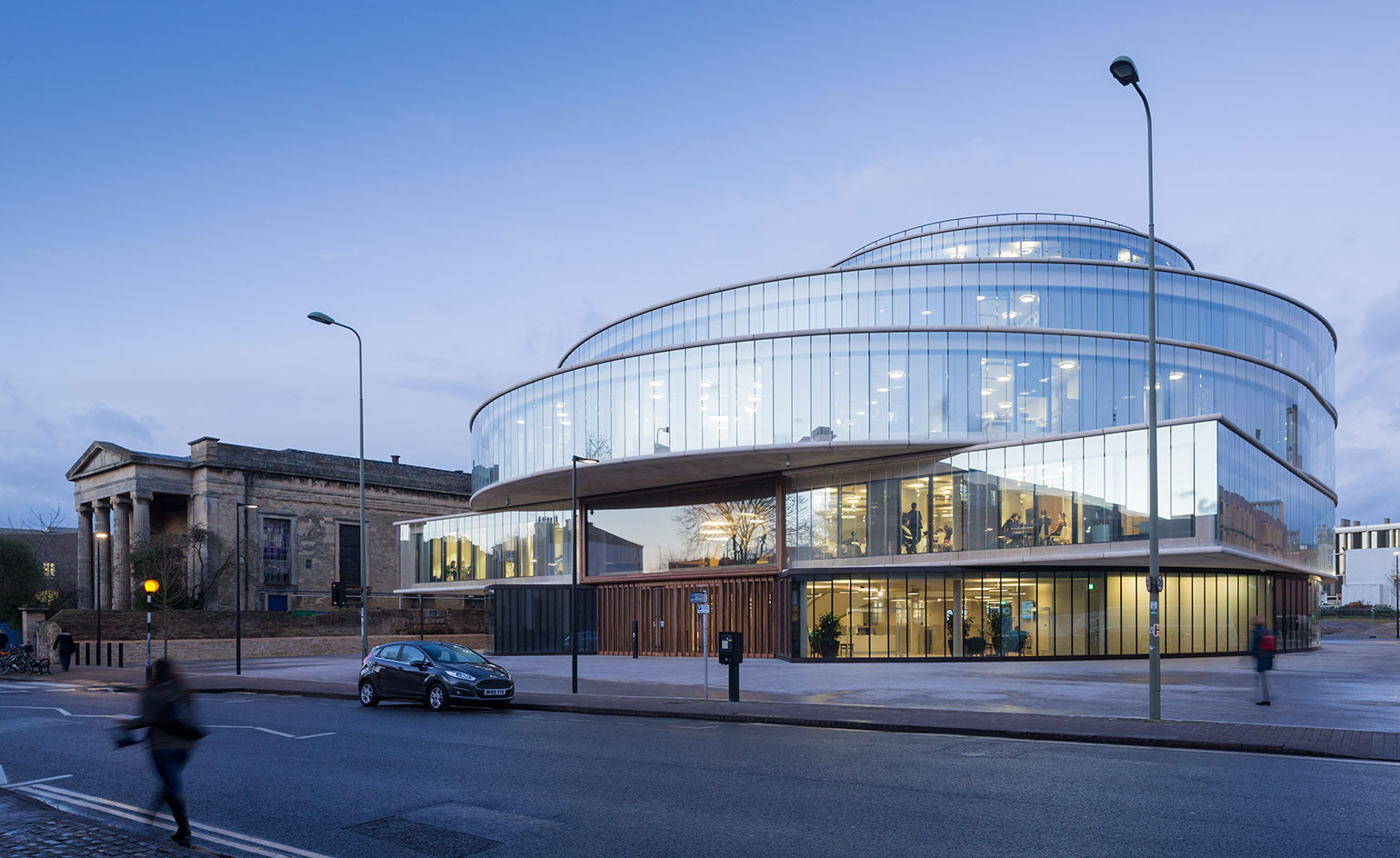
Nominee: Blavatnik School Of Government, University of Oxford, by Herzog & de Meuron.
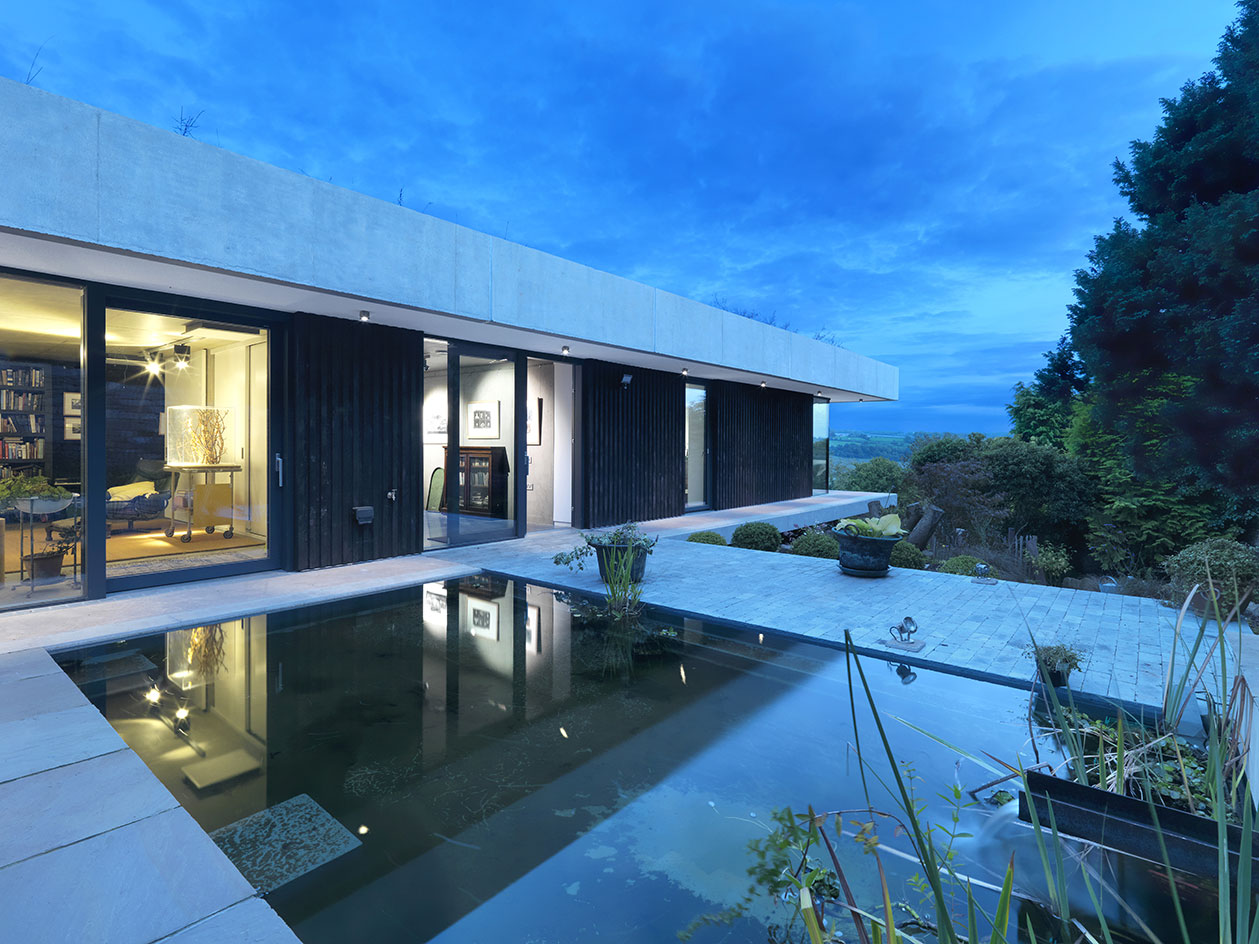
Nominee: Outhouse, Gloucestershire, by Loyn & Co Architects.
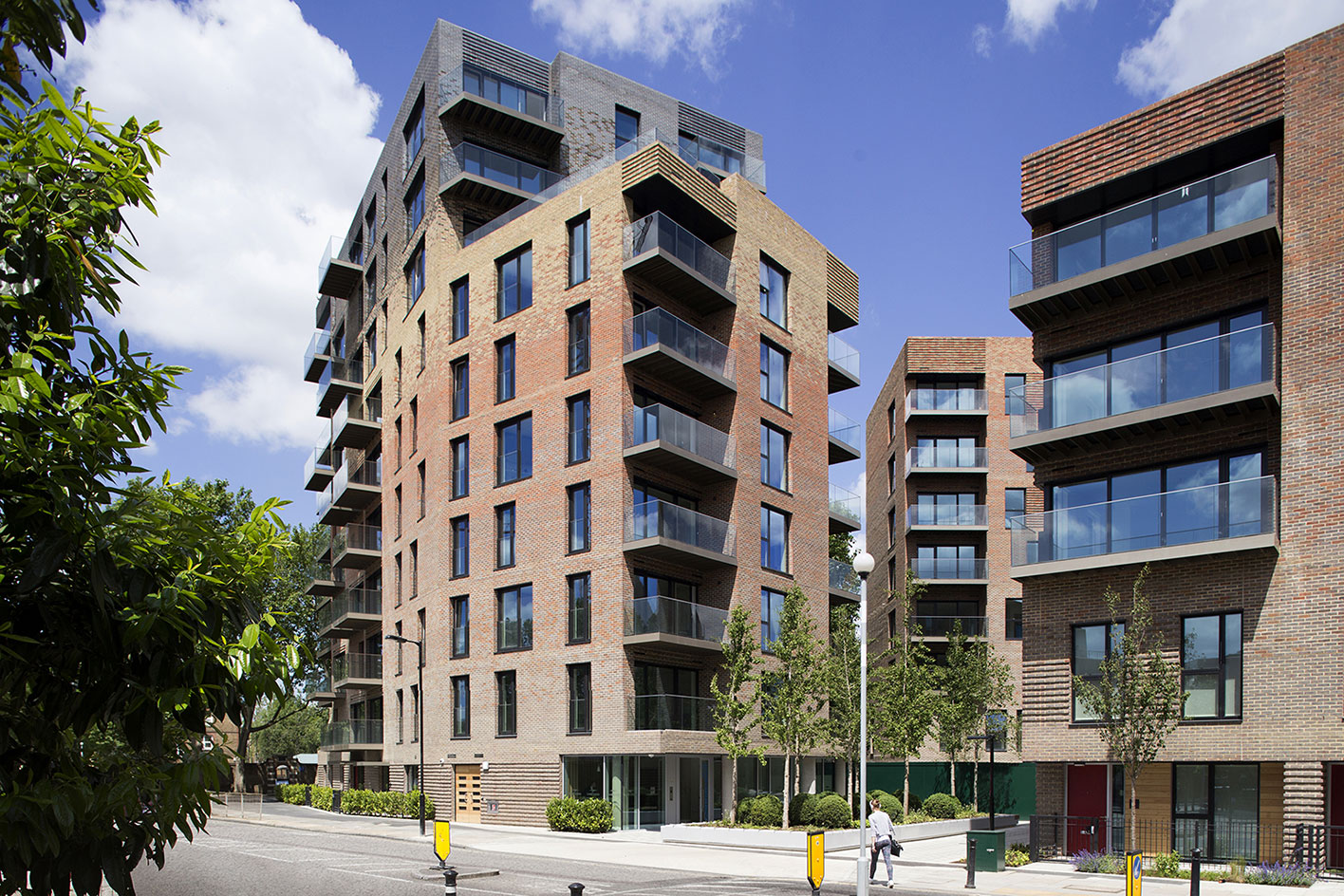
Nominee: Trafalgar Place, Elephant and Castle, London, by dRMM Architects.
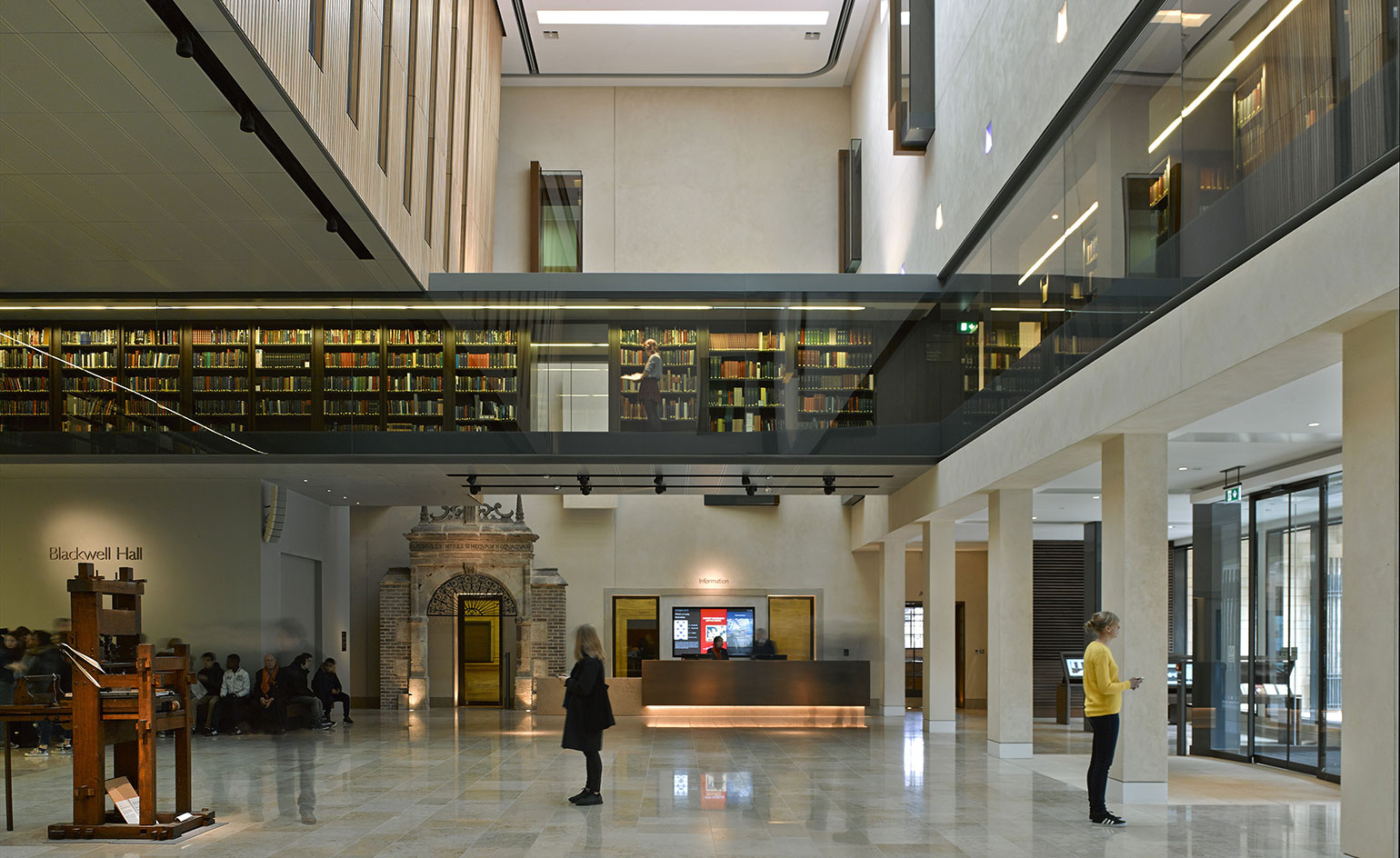
INFORMATION
The Riba Stirling Prize: 20, £40, is published by Merrell. For more information, visit the RIBA website and the Merrell website
Receive our daily digest of inspiration, escapism and design stories from around the world direct to your inbox.
Ellie Stathaki is the Architecture & Environment Director at Wallpaper*. She trained as an architect at the Aristotle University of Thessaloniki in Greece and studied architectural history at the Bartlett in London. Now an established journalist, she has been a member of the Wallpaper* team since 2006, visiting buildings across the globe and interviewing leading architects such as Tadao Ando and Rem Koolhaas. Ellie has also taken part in judging panels, moderated events, curated shows and contributed in books, such as The Contemporary House (Thames & Hudson, 2018), Glenn Sestig Architecture Diary (2020) and House London (2022).
