Take the ultimate Carlo Scarpa tour of Venice
A Carlo Scarpa tour to end all tours; join our survey of modernist buildings by the Italian midcentury master in and around Venice
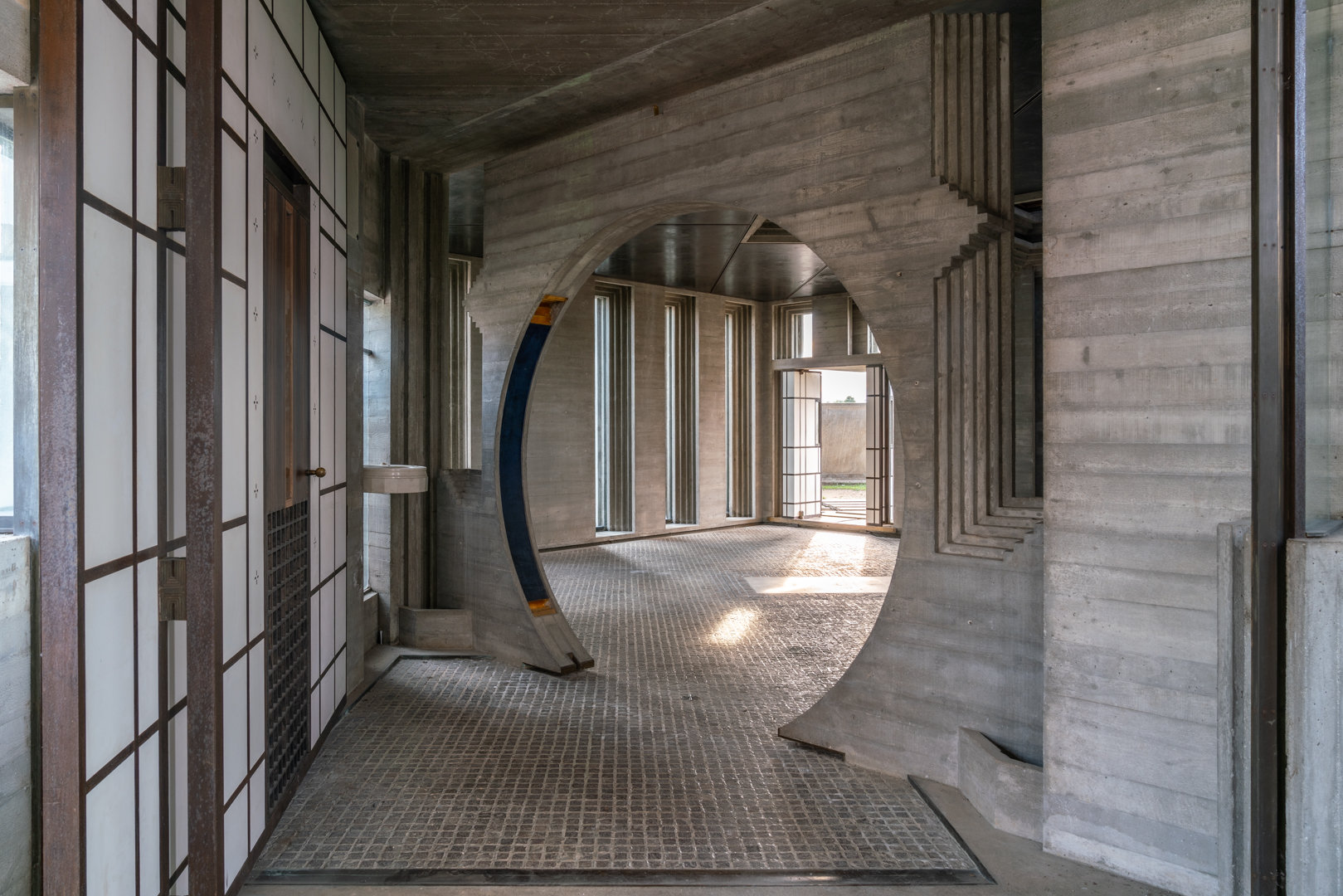
Receive our daily digest of inspiration, escapism and design stories from around the world direct to your inbox.
You are now subscribed
Your newsletter sign-up was successful
Want to add more newsletters?

Daily (Mon-Sun)
Daily Digest
Sign up for global news and reviews, a Wallpaper* take on architecture, design, art & culture, fashion & beauty, travel, tech, watches & jewellery and more.

Monthly, coming soon
The Rundown
A design-minded take on the world of style from Wallpaper* fashion features editor Jack Moss, from global runway shows to insider news and emerging trends.

Monthly, coming soon
The Design File
A closer look at the people and places shaping design, from inspiring interiors to exceptional products, in an expert edit by Wallpaper* global design director Hugo Macdonald.
The modernist architecture of Carlo Scarpa has a surprisingly quiet presence in Venice. Although Scarpa was born in the Italian city in 1906, and spent much of his working life there, to seek out his most notable built projects you’ll find yourself peeking behind the shopfronts of St Mark’s Square, wandering into palazzos or peering through the art-hungry crowds that mill about the Giardini Della Biennale. Scarpa saw no need to make his work more outwardly exuberant, because he was a man obsessed with finer details: such as the way two different textures of stone could be paired, how light bounces off a certain type of plaster, or the sound water makes when trickling out of a fountain. He even had a – largely unexplained – fascination with the number 11, which consistently crops up throughout his oeuvre, along with references to Japanese architecture and Venetian boatbuilding (two more of his passions). For those keen to learn more about Scarpa and all his particularities, we’ve put together a list of must-see sites in Venice; it includes the architect’s own designs, plus newer venues in the city – like the St Regis hotel – which riff on Scarpa’s unmistakably modernist style.
OUR CARLO SCARPA TOUR
Negozio Olivetti
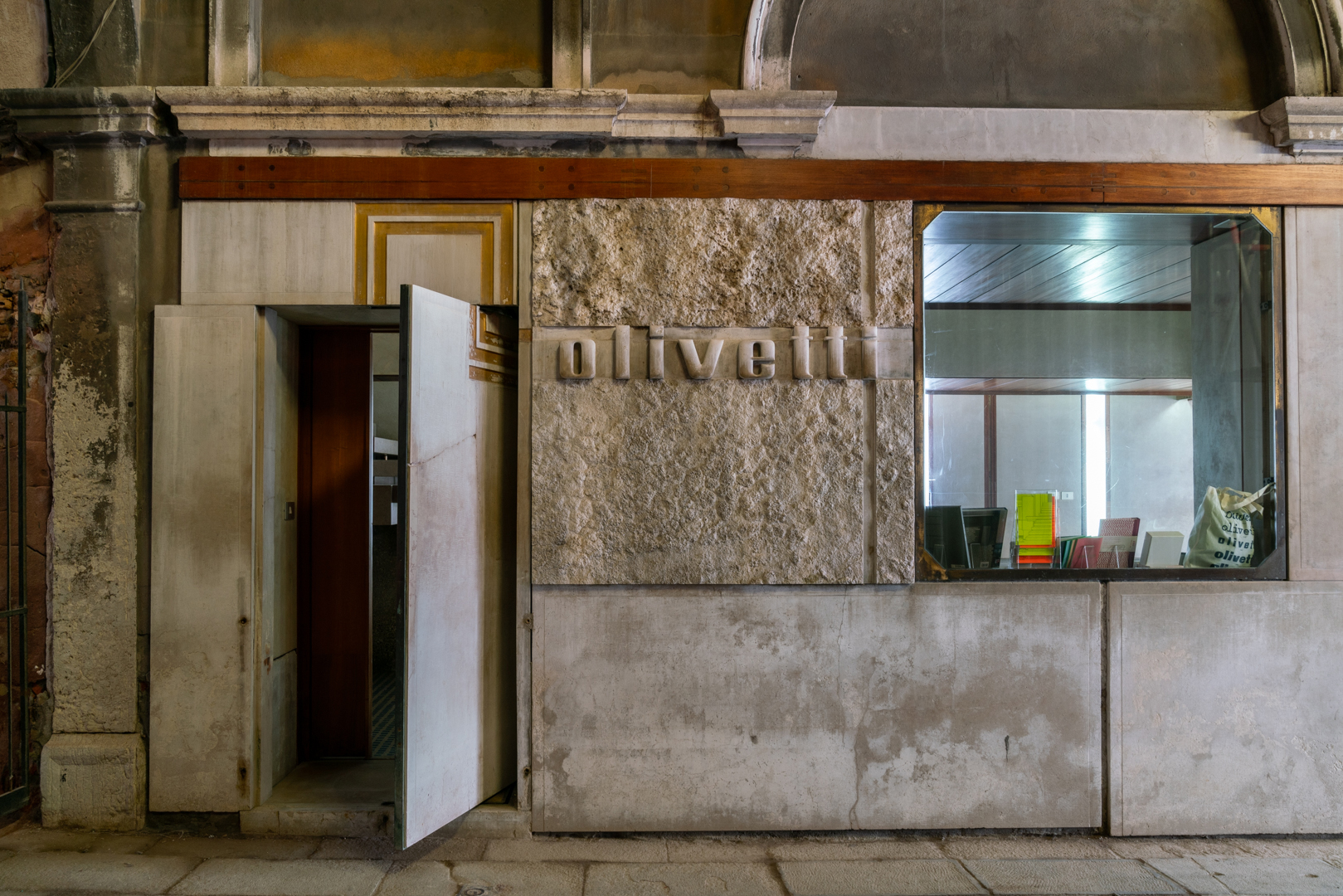
This store-turned-museum was initially designed by Scarpa to showcase different models of the revered Olivetti typewriter, but now – thanks to careful restoration by Italy’s FAI organisation – it offers a reminder of the architect’s mastery of materials. The store’s exterior is clad with slabs of smooth and craggy stone, while inside is a sequence of colourful mosaic floors; red in the entryway to catch the attention of passers-by on the street, and sunshine yellow in the back room to account for lack of natural light. At the heart of the space is a suspended staircase crafted from Aurisina stone.
Biennale ticket booth
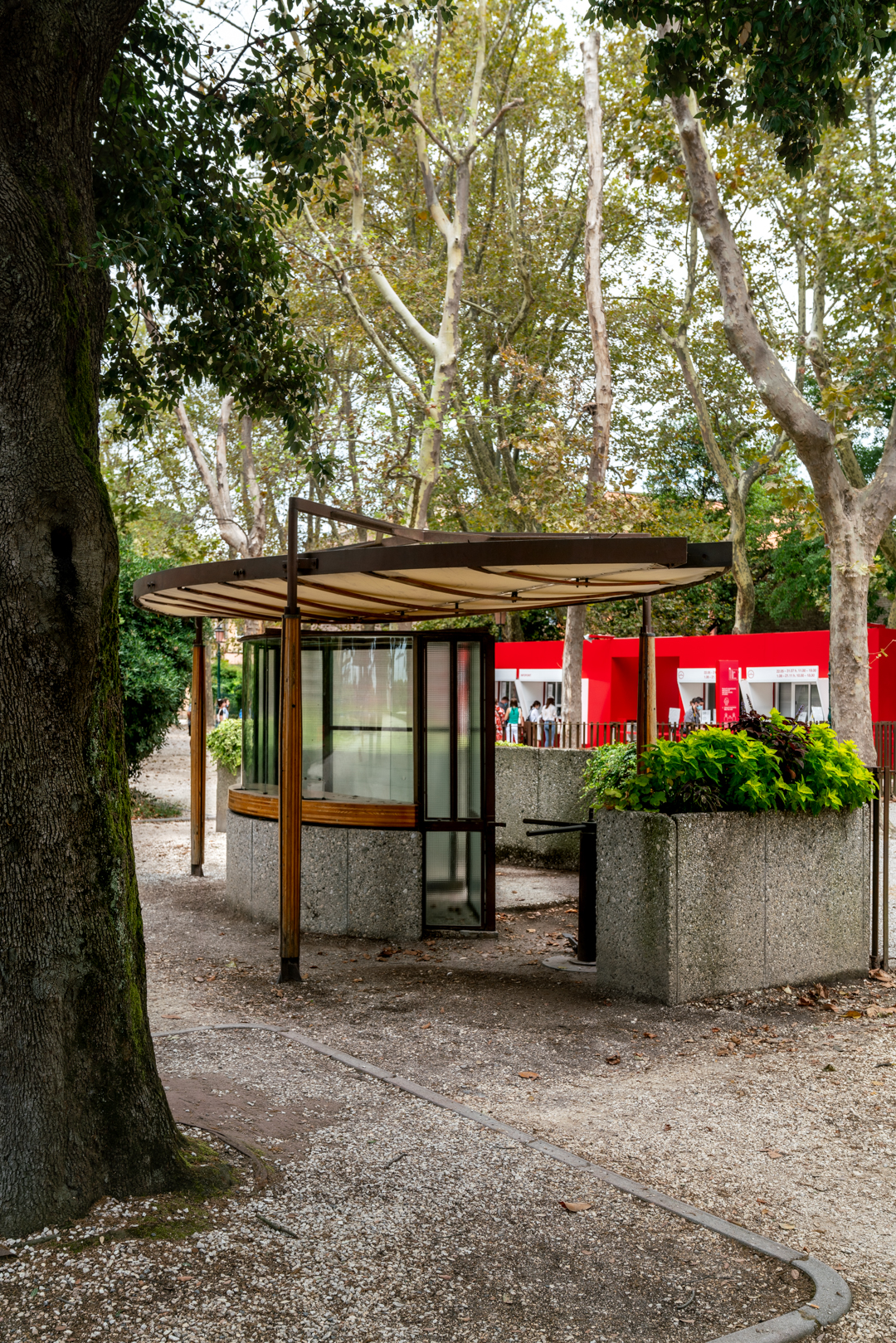
More sculpture than ticket booth, this small-scale project by Scarpa sits empty in the gardens where the Venice Biennale is held; since its erection in 1951, crowds for the annual art fair have grown too big for it to be used. A combination of concrete aggregate and textured glass, the booth is topped by a sail-like canvas roof supported by a trio of hardwood masts – a visual nod to the construction of Venetian boats.
Palazzo Querini Stampalia
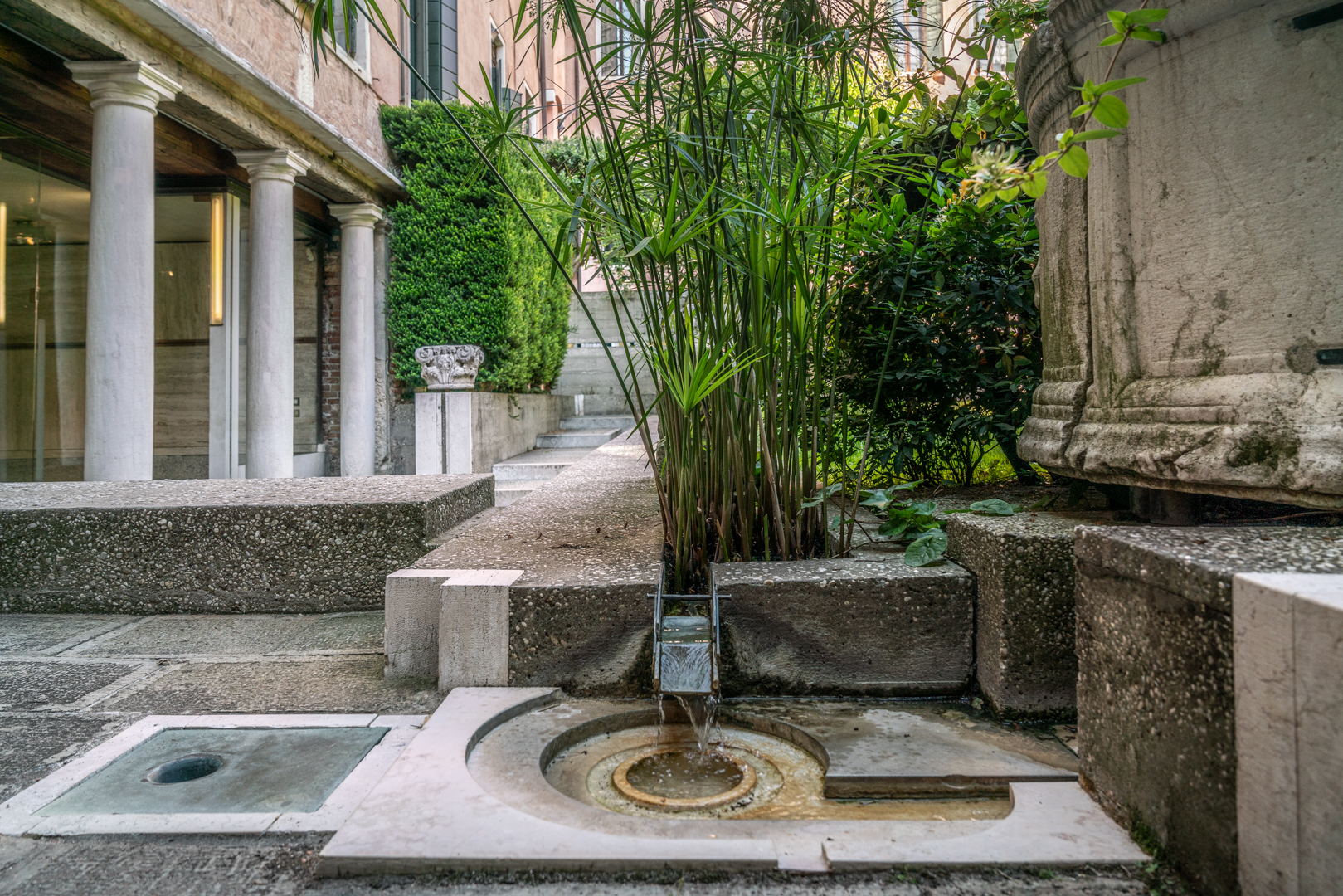
During the 16th century, Palazzo Querini Stampalia was home to a noble family, but in 1869 it was transformed into a museum, library and archive. Scarpa was invited to update the cultural institution in 1959, installing geometric gates at its entrance that allowed waters from the canal to lap up against the ground floor. He also created a verdant garden at the building’s rear, and an exhibition room with Mondrian-style travertine wall panelling.
Tomba Brion
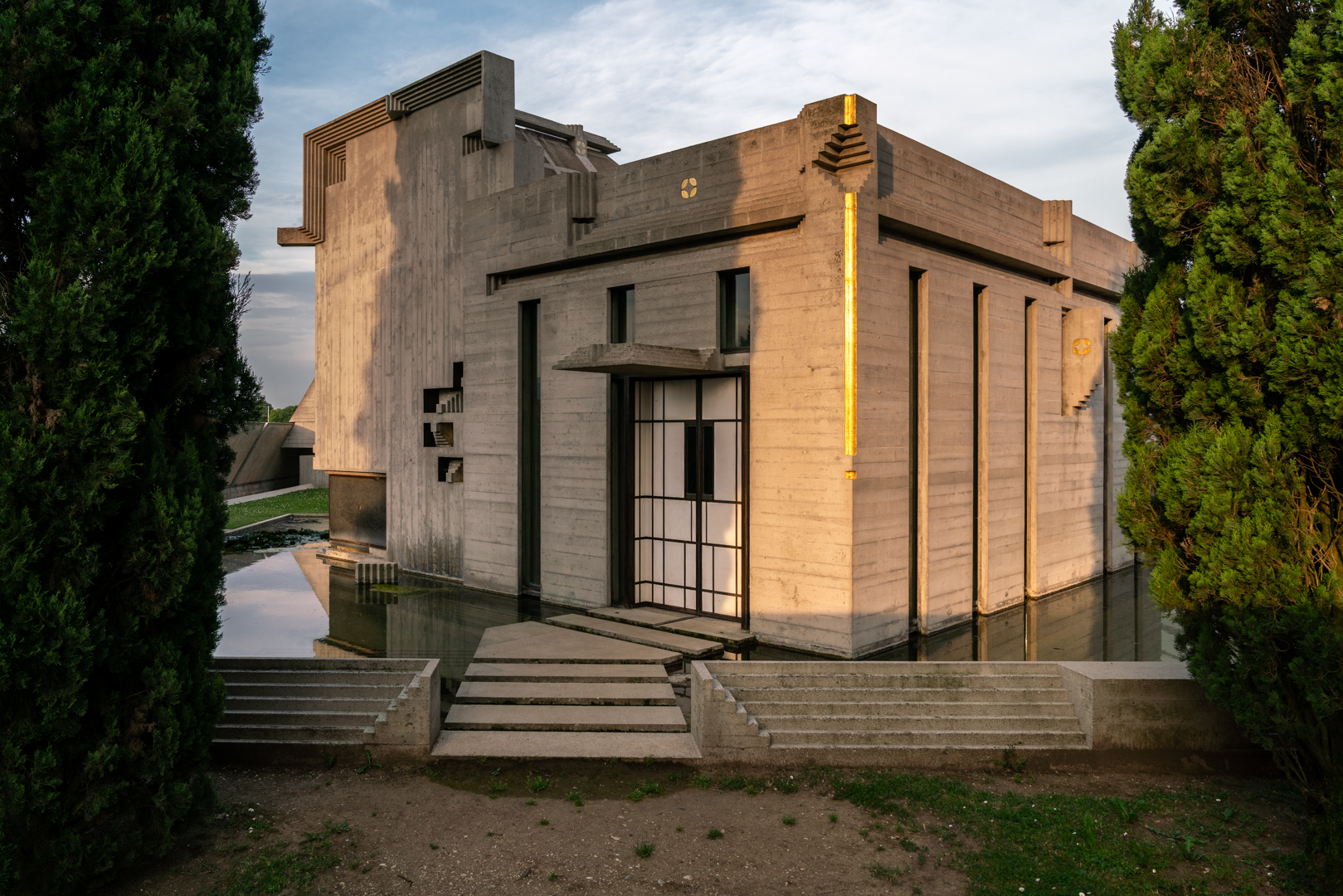
Located around an hour outside of Venice in the unassuming town of San Vito d’Altivole, Tomba Brion is considered by many to be Scarpa's magnum opus. Created around the sarcophagi of Giuseppe Brion (the founder of electronics company Brionvega) and his wife, the burial grounds comprise a series of meditative concrete volumes and bodies of water that occasionally stir with swimming carp fish. After his death in November 1978, Scarpa himself was laid to rest in a quiet corner of the site.
Masieri Foundation
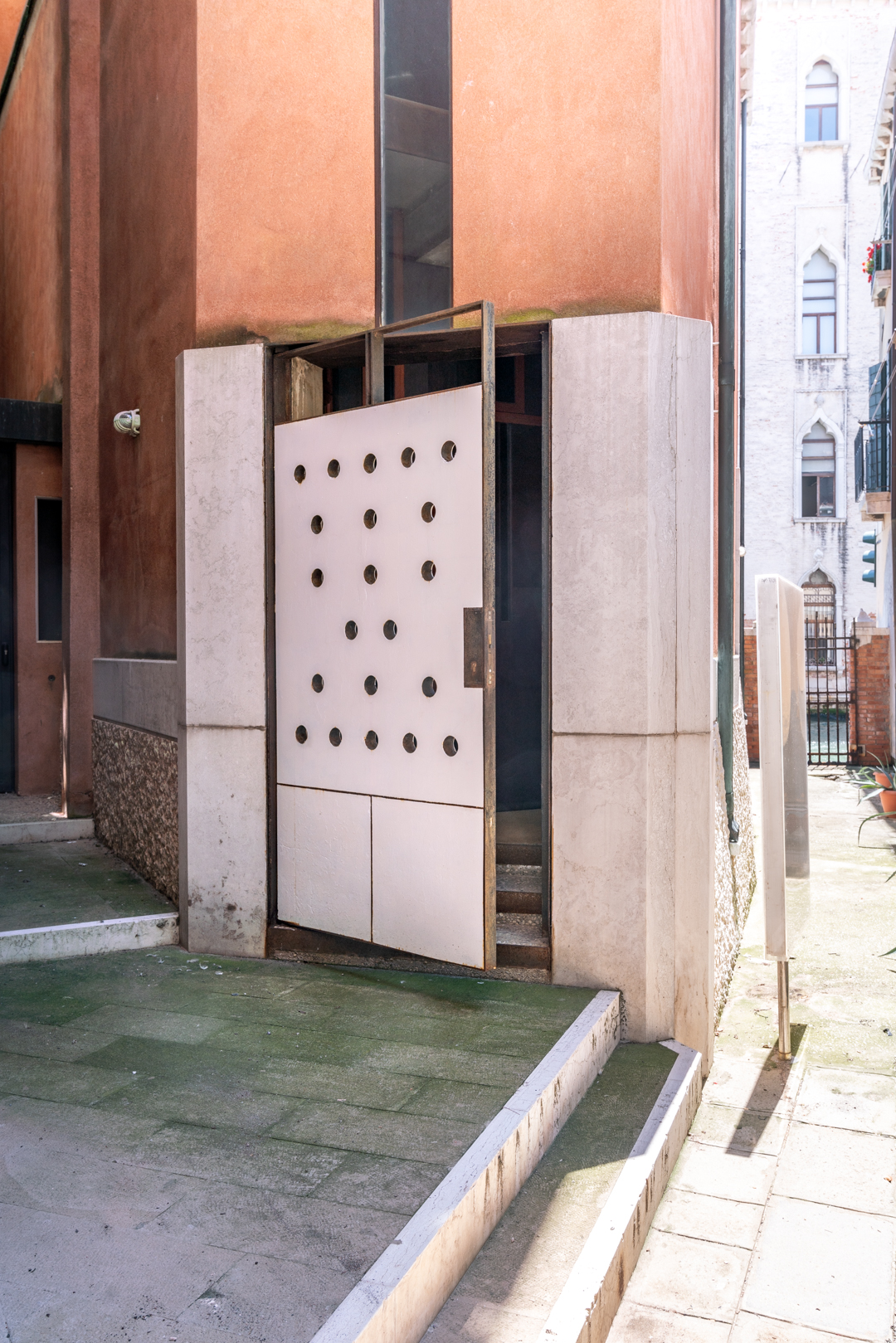
The Masieri Foundation stands proudly on a corner on the Grand Canal. It was created to honour the memory of Angelo Masieri, a collaborator of Carlo Scarpa, who died in 1952, and is erected on the site of a former palazzo – originally to be replaced by a Frank Lloyd Wright design, which never went ahead.
Aula Mario Baratto
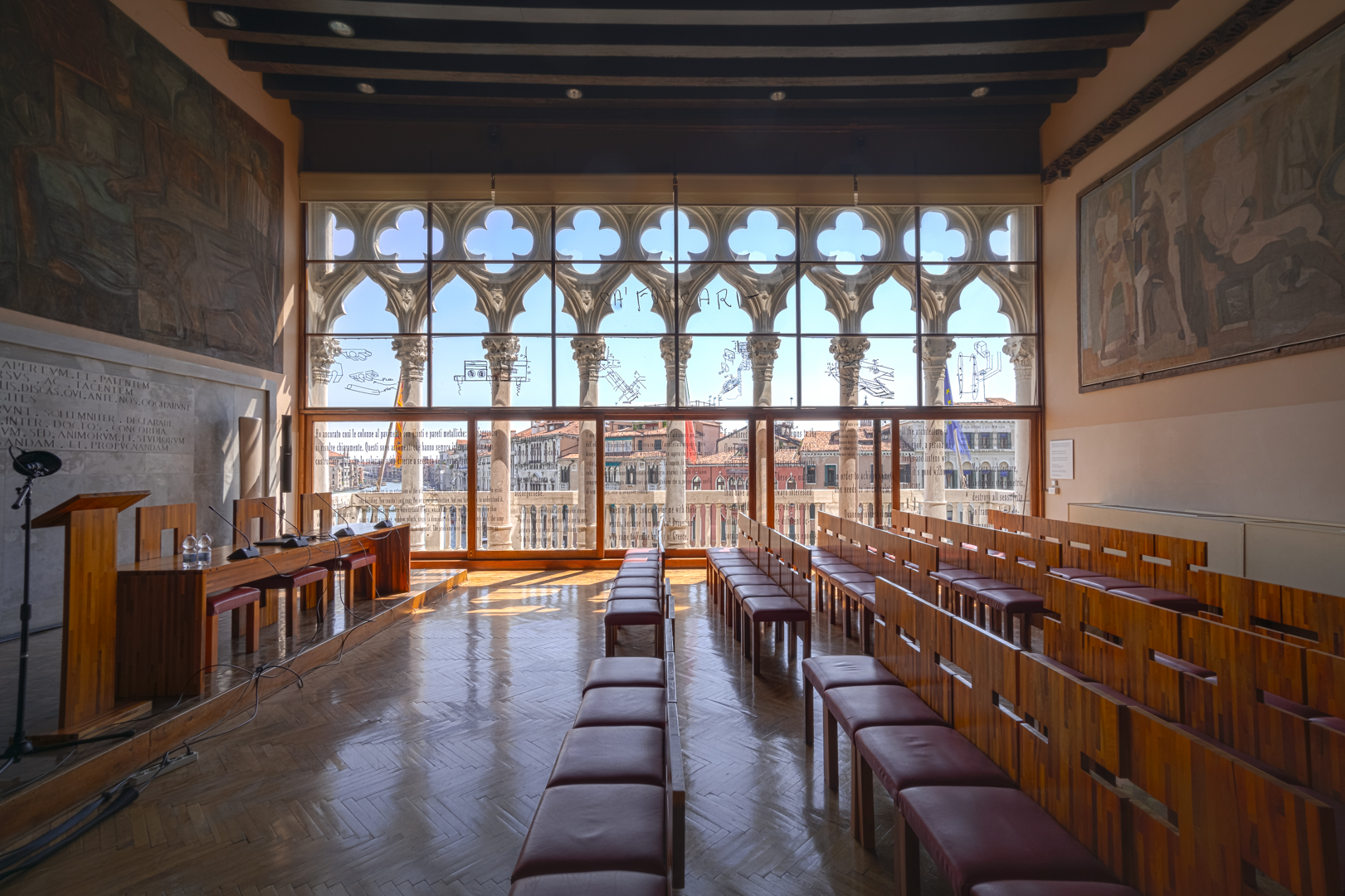
A Carlo Scarpa interior, Aula Baratto is part of Venice's Ca’ Foscari University. It was created in 1935, initially conceived as the university's very first Great Hall. The window frame around the gothic opening, as well as the students' tribune, are part of Scarpa's design. The room was eventually transformed into a lecture hall by the same architect between 1955 and 1956.
Receive our daily digest of inspiration, escapism and design stories from around the world direct to your inbox.
St Regis Venice
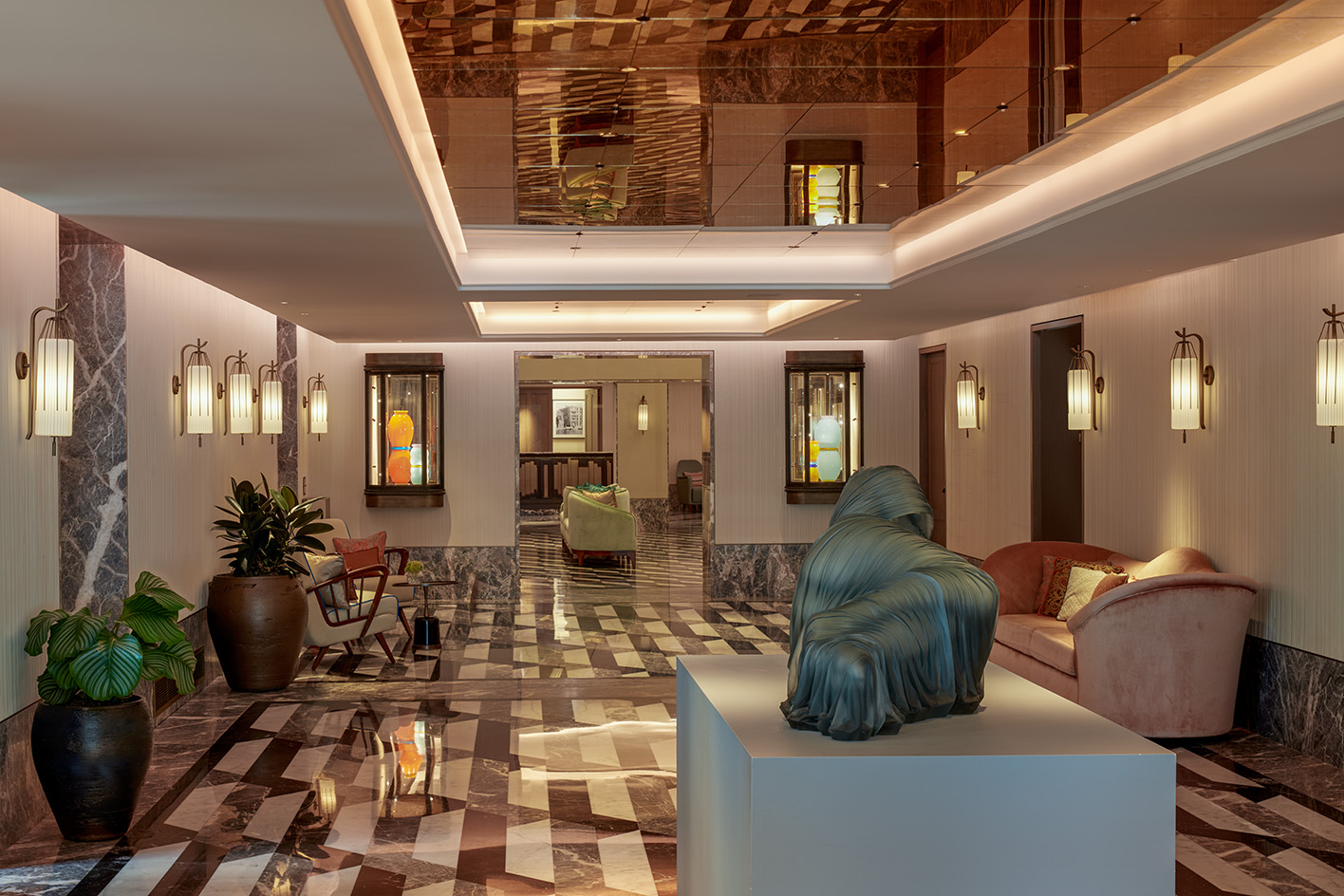
While not a work of the grand master himself, the St Regis Venice interiors draw heavily inspiration from Carlo Scarpa. Overlooking the banks of the Grand Canal, the 139-room hotel is littered with features that reflect Scarpa’s architectural approach and material palette – from its polished concrete ceilings, to the geometric panelling that can be seen beneath the concierge desks. Down in the hotel’s Arts Bar there’s even a heady cocktail inspired by the architect, served in a glass that mimics the interlocking circle motif seen at Tomba Brion.
For the ‘Uncovering Carlo Scarpa’ tour package, more here
Natasha Levy is a writer based in London. After spending the first four years of her career as an interiors reporter at the leading architecture and design magazine Dezeen, she transitioned to freelance in 2021 and has since contributed to prestigious publications such as Wallpaper*, Elle Decoration UK, and Crafts, where she also spent two years as an associate editor.