A concrete Melbourne home centred on nature and mindfulness
Canopy House by Powell & Glenn is a Melbourne house built around mindfulness and a passion for open-air, concrete South American architecture

Sharyn Cairns - Photography
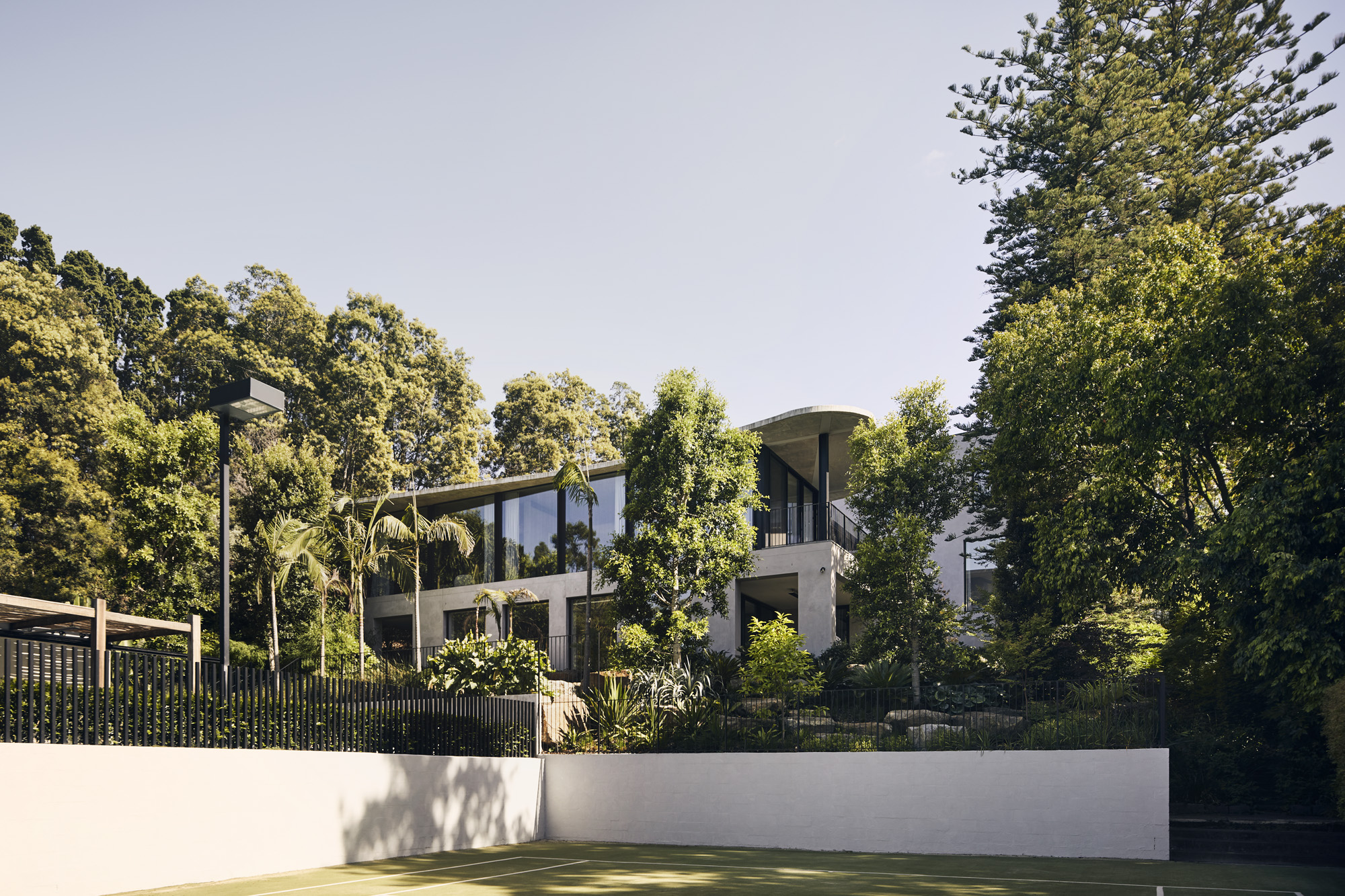
Inspired by the open-air, concrete architecture of South America, Canopy House sits proud and airy on high ground in a leafy site of Melbourne's Yarra neighbourhood. The architects, Powell & Glenn, founded by Ed Glenn and Allan Powell (and currently led by the former following the latter's retirement), have over the years honed their expertise in creating sophisticated, subtly impactful residences, and this concrete Melbourne home is no exception. Drawing on their client's interest in South American architecture and mindfulness, they created a house that is a carefully choreographed composition of light and space - but which, at the same time, serves the needs of a family lifestyle.
The site itself was another key point to consider in the design development, as Glenn explains: 'The site’s cascading topography provided an opportunity to experience the surroundings at multiple levels. At ground level, the thud of the earth is evident, with the progression through the central and upper floors leaving the user floating amongst the tree canopies.'
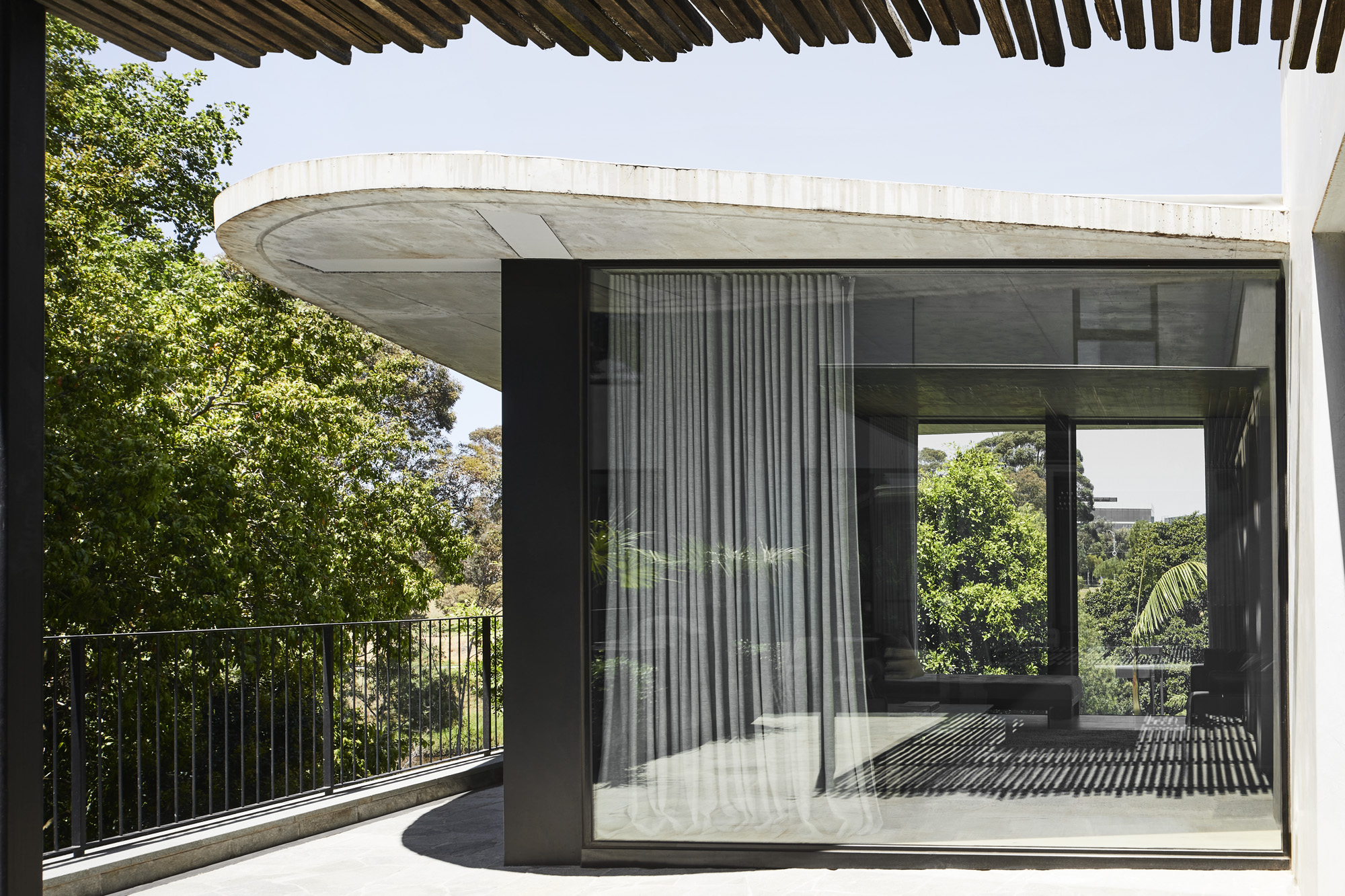
Spread across two levels, the home opens up through high ceilings, large windows and swathes of glass towards the green surroundings at every turn. A vertical circulation core connects everything and 'ties' various spaces together visually too, thanks to a sculptural concrete staircase.
Clean, horizontal lines, orthogonal columns and a handful of carefully placed curves make up a composition that feels at the same time sharp, timeless and dynamic, but also serene and contemporary. The roof's concrete canopy extends out and connects seamlessly the interior with the lush, verdant exterior and the home's outdoors areas, such as its paved terraces, pergola and swimming pool. A sprawling garden designed by Robert Boyle Landscapes wraps around the property.
'There is an incremental breaking down of elements that helps embed the house with the surroundings, while allowing the family to observe the changing conditions of the natural world,' says Glenn of this concrete Melbourne home, engulfed in greenery.
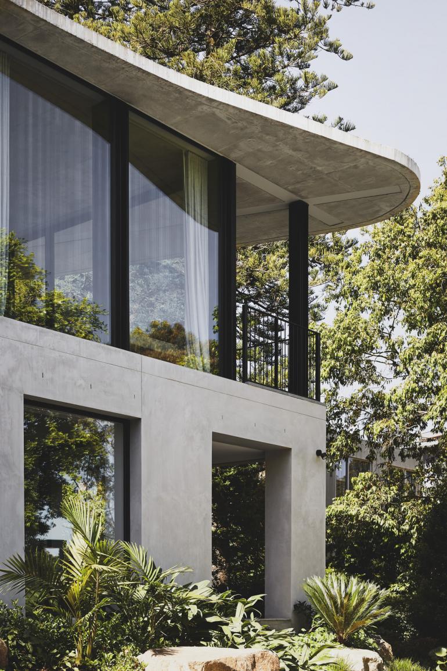
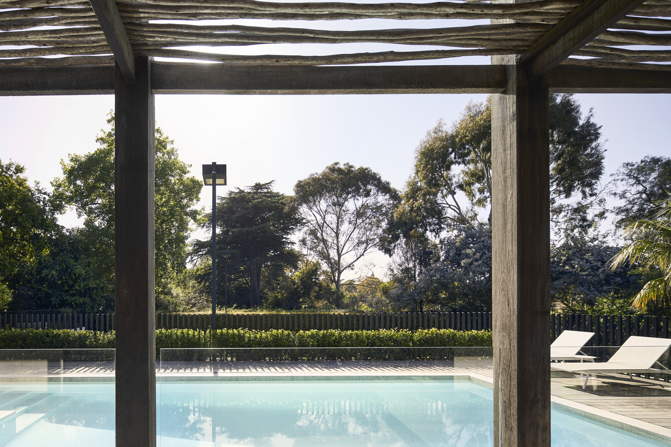
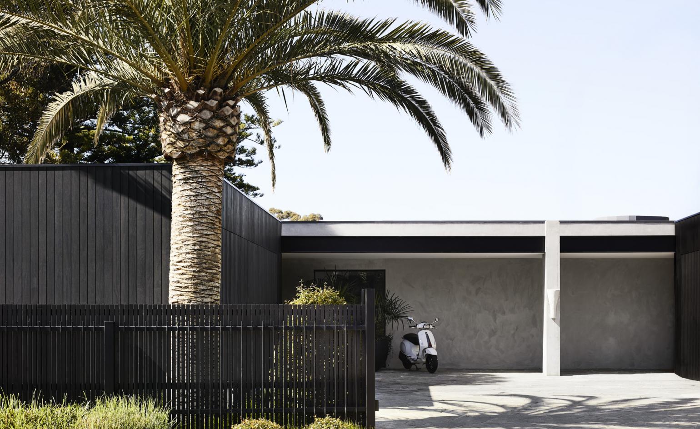
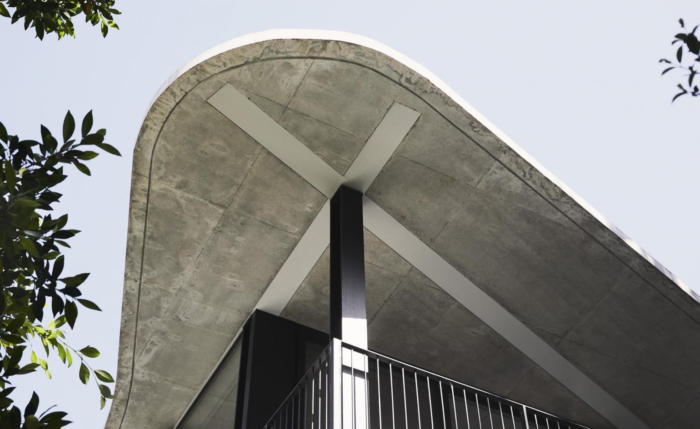
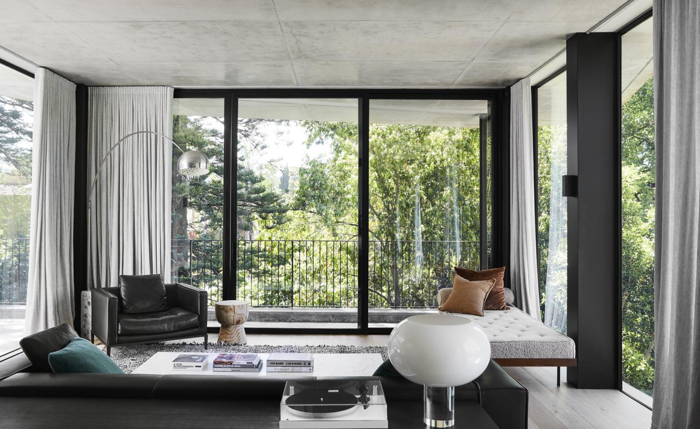
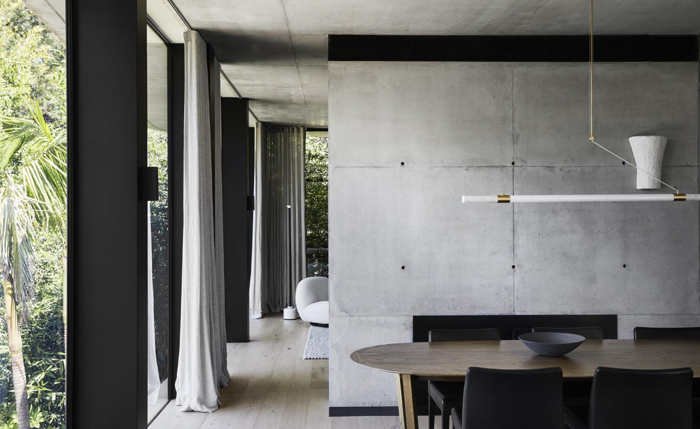
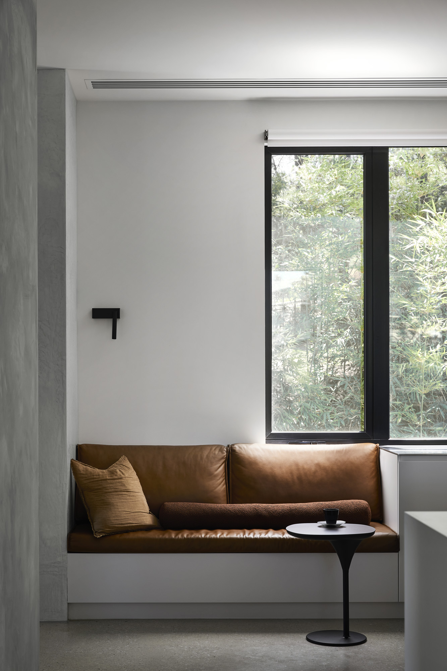
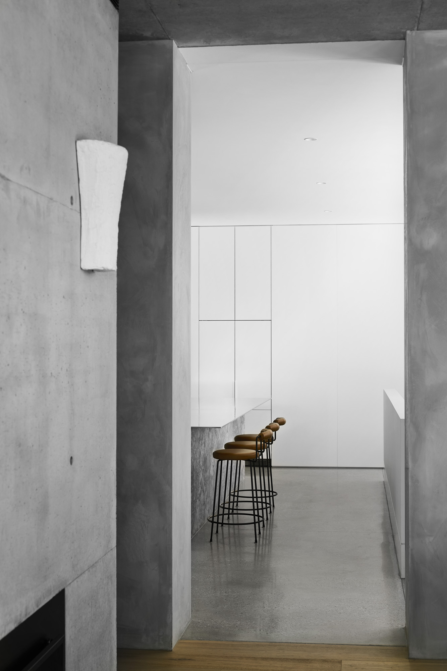
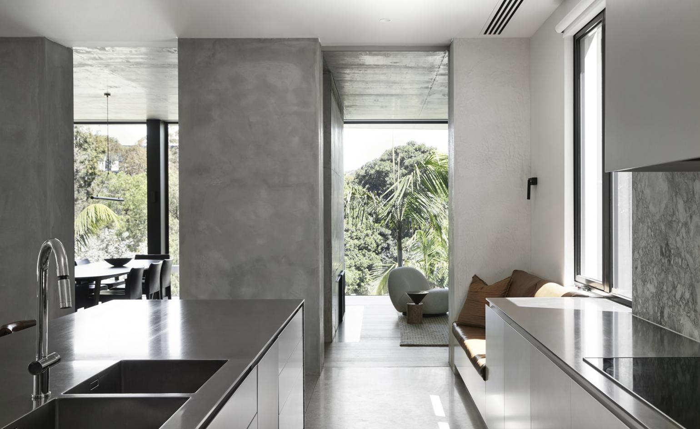
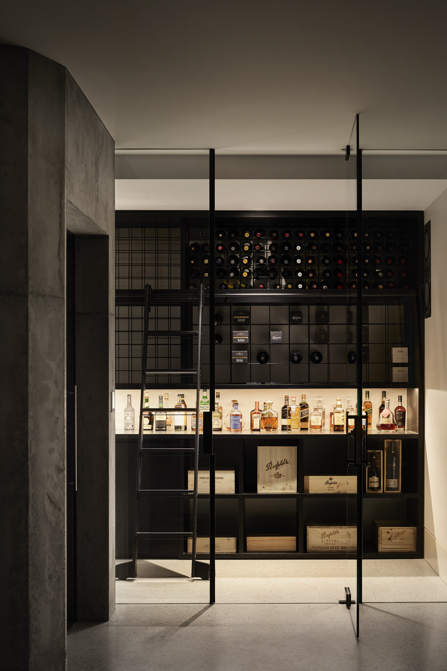
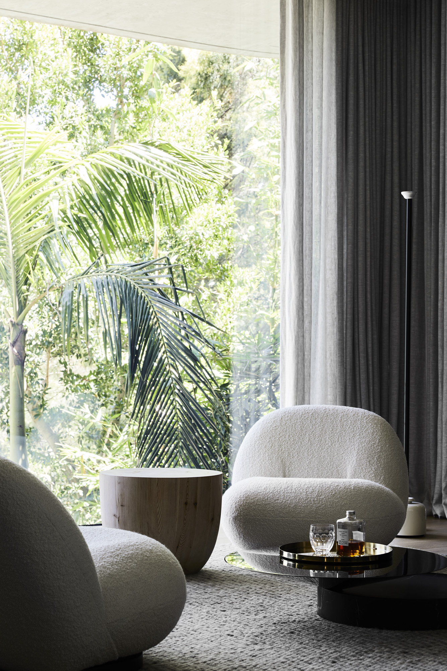
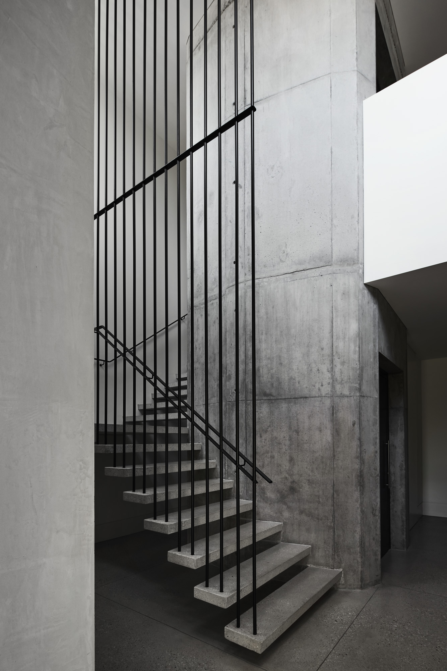
INFORMATION
Receive our daily digest of inspiration, escapism and design stories from around the world direct to your inbox.
Ellie Stathaki is the Architecture & Environment Director at Wallpaper*. She trained as an architect at the Aristotle University of Thessaloniki in Greece and studied architectural history at the Bartlett in London. Now an established journalist, she has been a member of the Wallpaper* team since 2006, visiting buildings across the globe and interviewing leading architects such as Tadao Ando and Rem Koolhaas. Ellie has also taken part in judging panels, moderated events, curated shows and contributed in books, such as The Contemporary House (Thames & Hudson, 2018), Glenn Sestig Architecture Diary (2020) and House London (2022).
