Cabin House by Taliesyn is an earthy urban escape
Cabin House by Taliesyn, melds modern lifestyles with vernacular architecture, creating an earthy escape in bustling Bengaluru
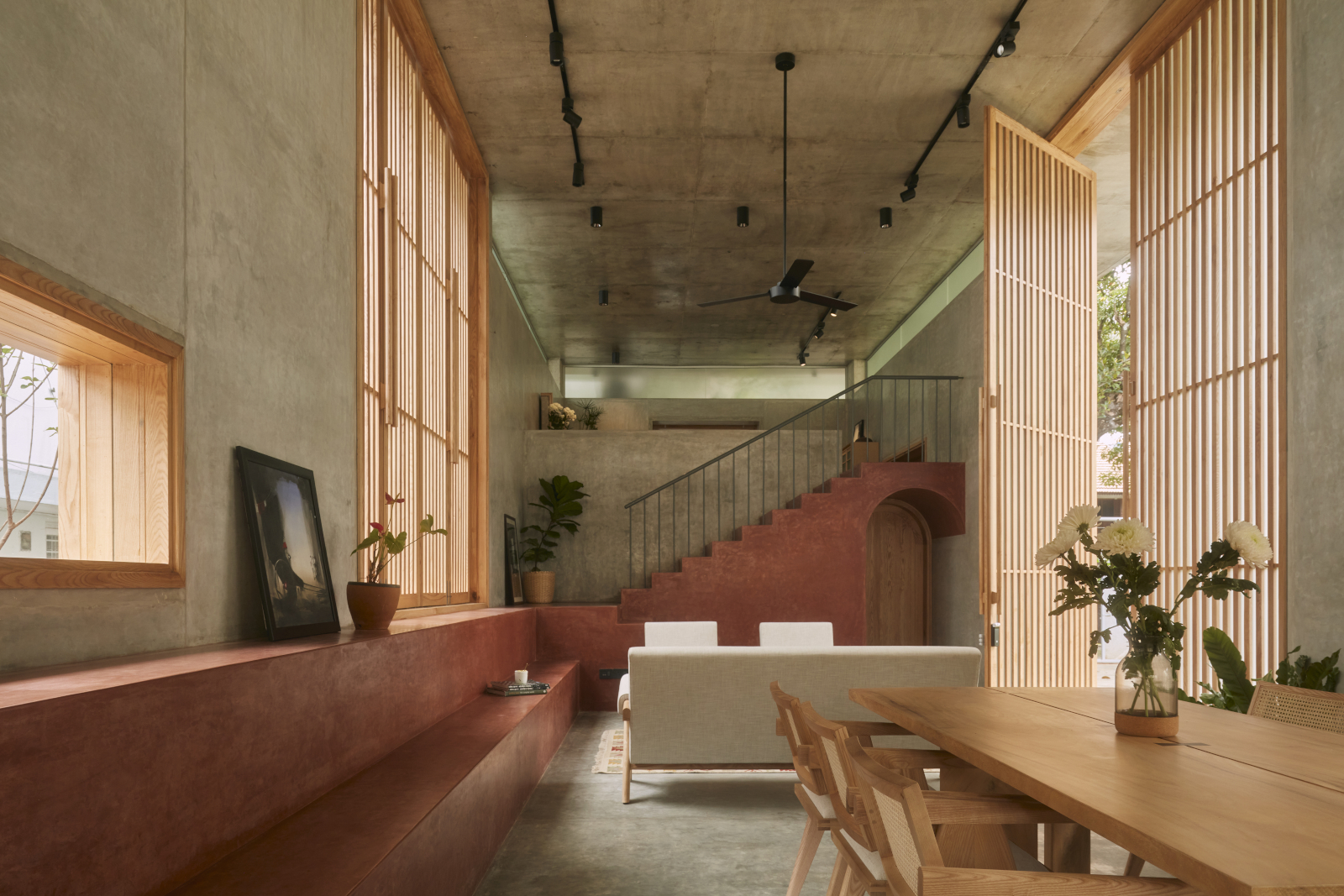
Cabin House is Taliesyn’s contemplative response to transforming a 349 sqm plot of land in South Bengaluru into a family home. The brief was simple: 'experiencing nature at close quarters.' The new home exemplifies the local design and architecture studio’s strong sensitivity for exploring modernity yet embracing vernacular nuances, deftly striking a balance between the built environment and its surrounding nature.
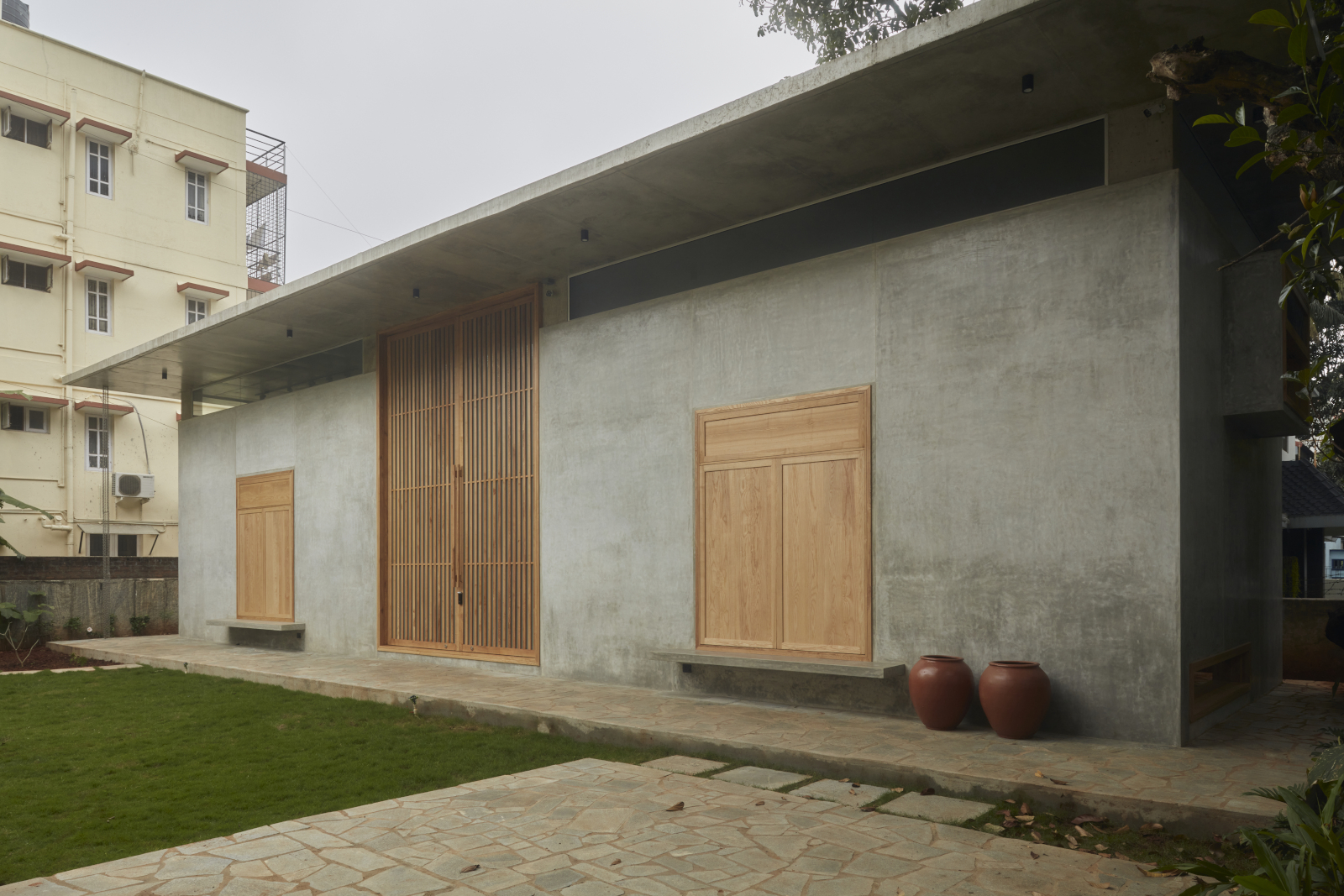
Cabin House embraces Bengaluru's vernacular architecture
Cradled by the foliage of large jackfruit and mango trees in its South Bengaluru neighbourhood, Cabin House is a one-bedroom family weekend home. Challenging pre-pandemic modes of living, it serves as a necessary retreat from the bustling urban life around it.
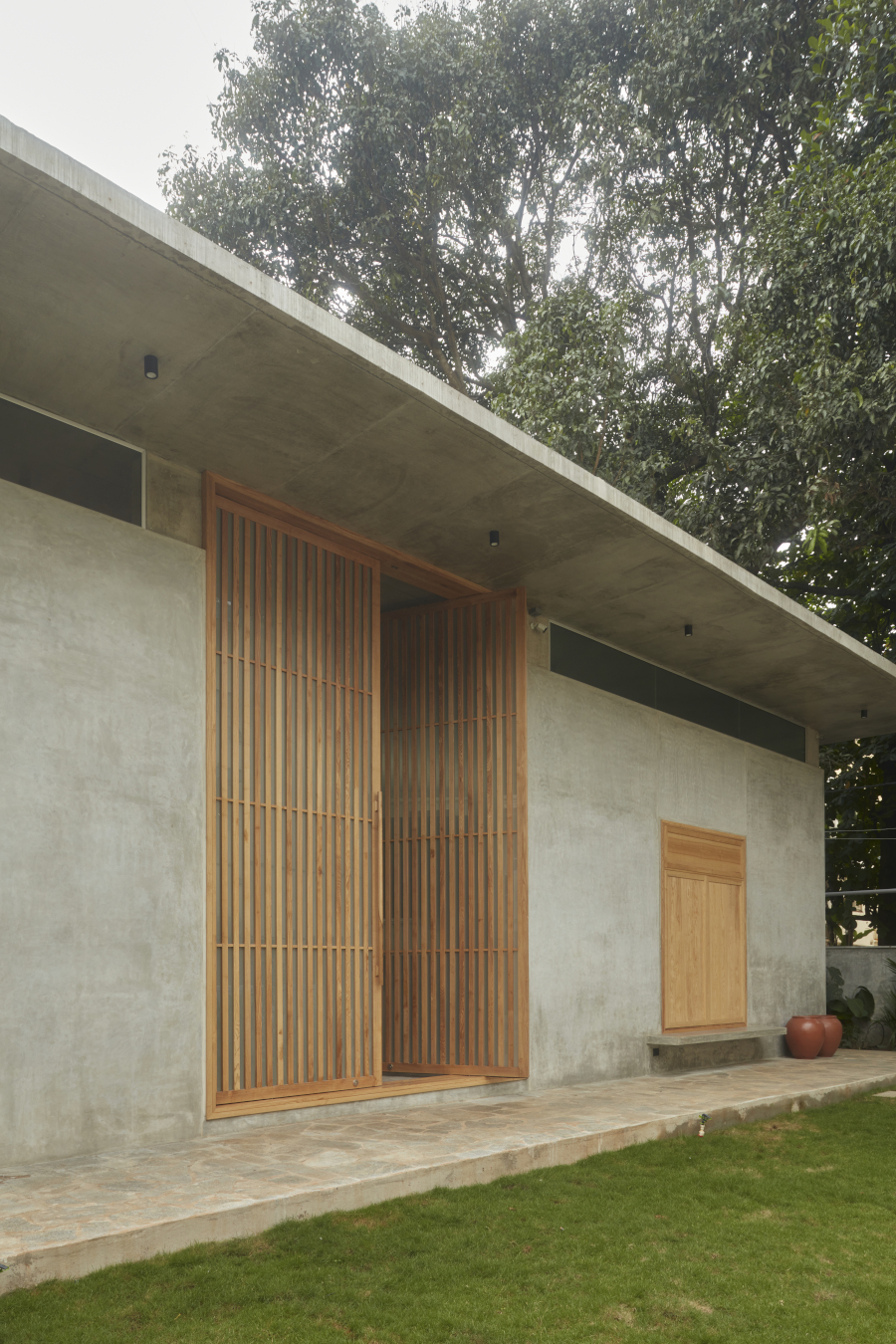
Drawing inspiration from surrounding old-Bengaluru homes, Taliesyn brings together the region's vernacular and a minimalist architecture and design language, crafting space for open dialogues within, through and outside the home.
Blurring boundaries and separating spaces
Large pivot doors on either side of the residence create open portals into the home, reinforcing the projects’ intentions for blurring the boundaries between interior and exterior landscapes.
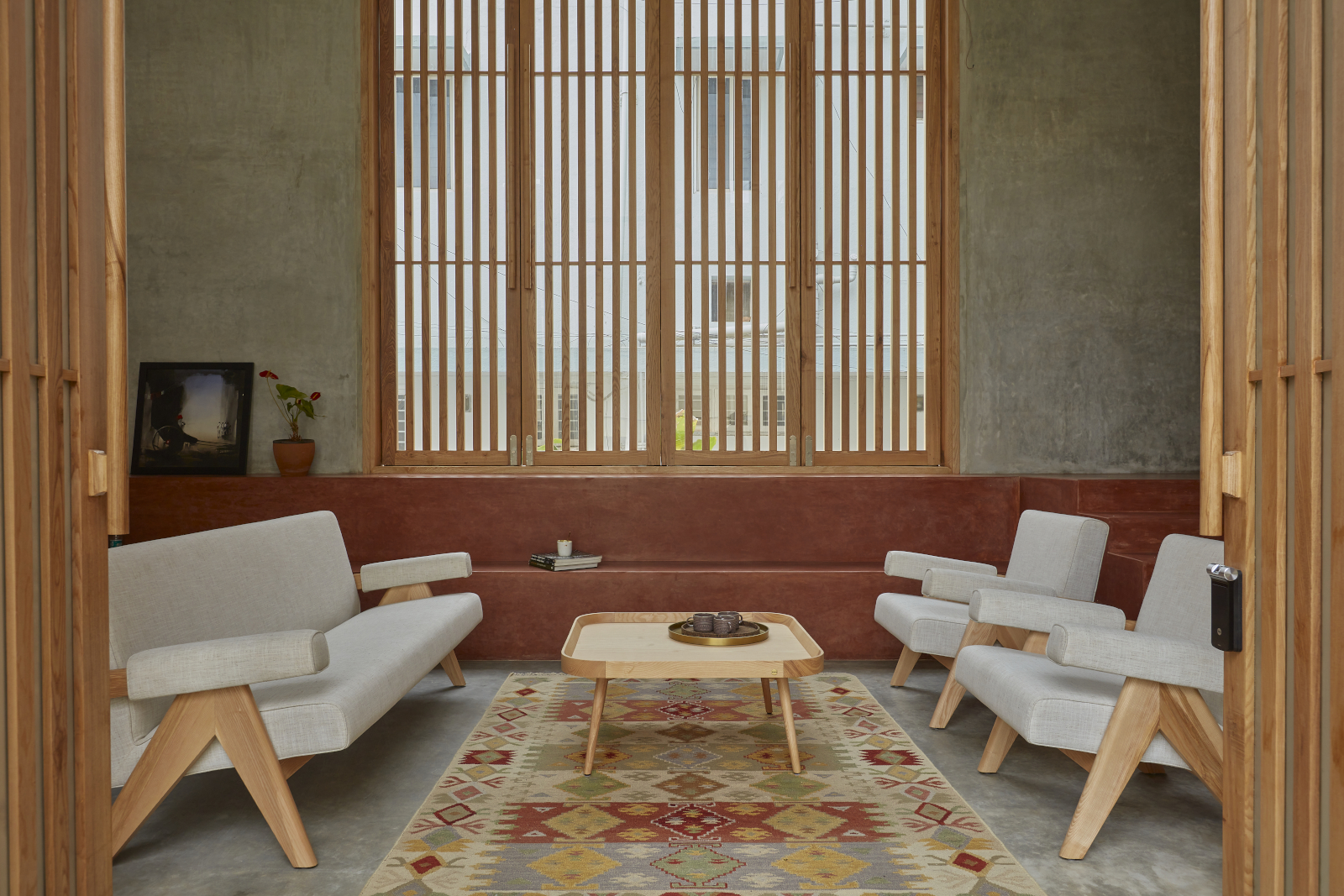
Inside, the wide rectangular volume is seamlessly broken up into a generous double-height living, dining and kitchen area, with a mezzanine floor for the master bedroom. Warm earthy tones uplift the space, with textures and materials that nod to nature as inspiration. Meanwhile, contrasting cool cement surfaces create a sense of grounding.
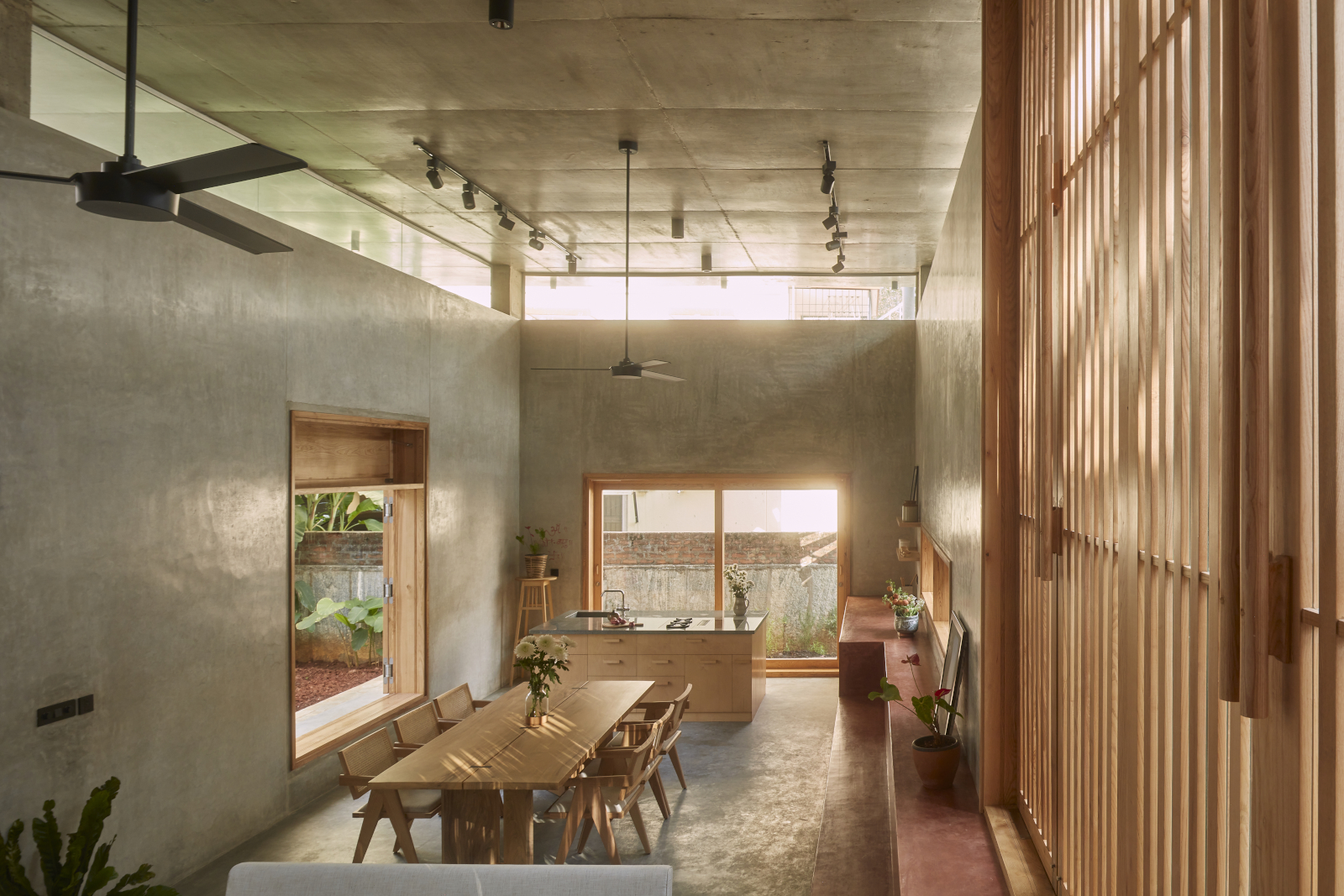
Though compactly shaped, varied design elements, such as built in and bespoke furniture, help distribute the residence across different levels; offering moments of privacy, places to convene, and glimpses into surrounding nature.
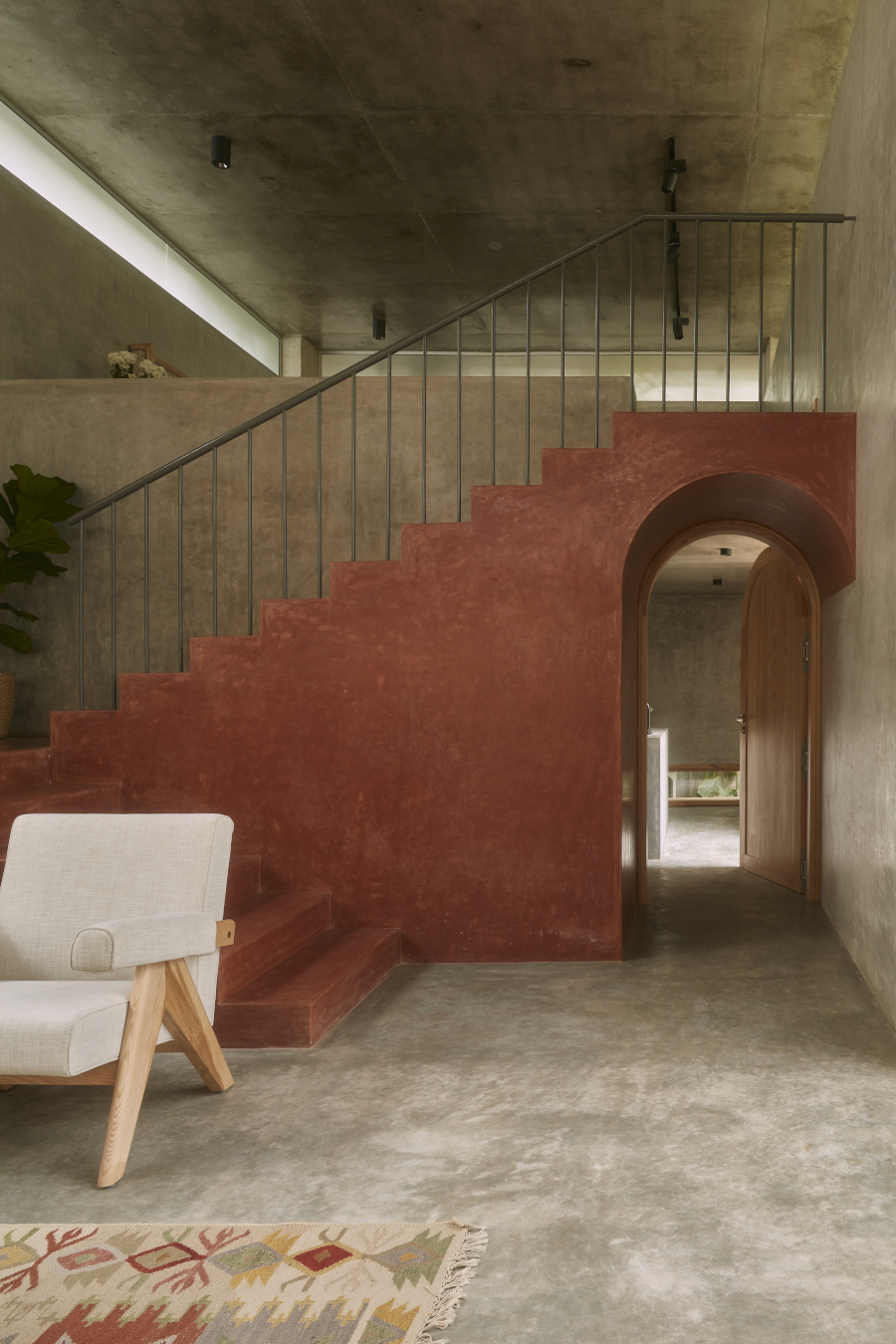
Through contrasting terracotta red tones, attention is drawn to a striking archway feature that melds into the main staircase. Being mindful of their client's need for space to host conversations and entertaining, Taliesyn designed the staircase to not only facilitate movement but also provide informal seating nooks inspired by a katte design (this is a largely informal, local typology of a place for socialising and the community).
Receive our daily digest of inspiration, escapism and design stories from around the world direct to your inbox.
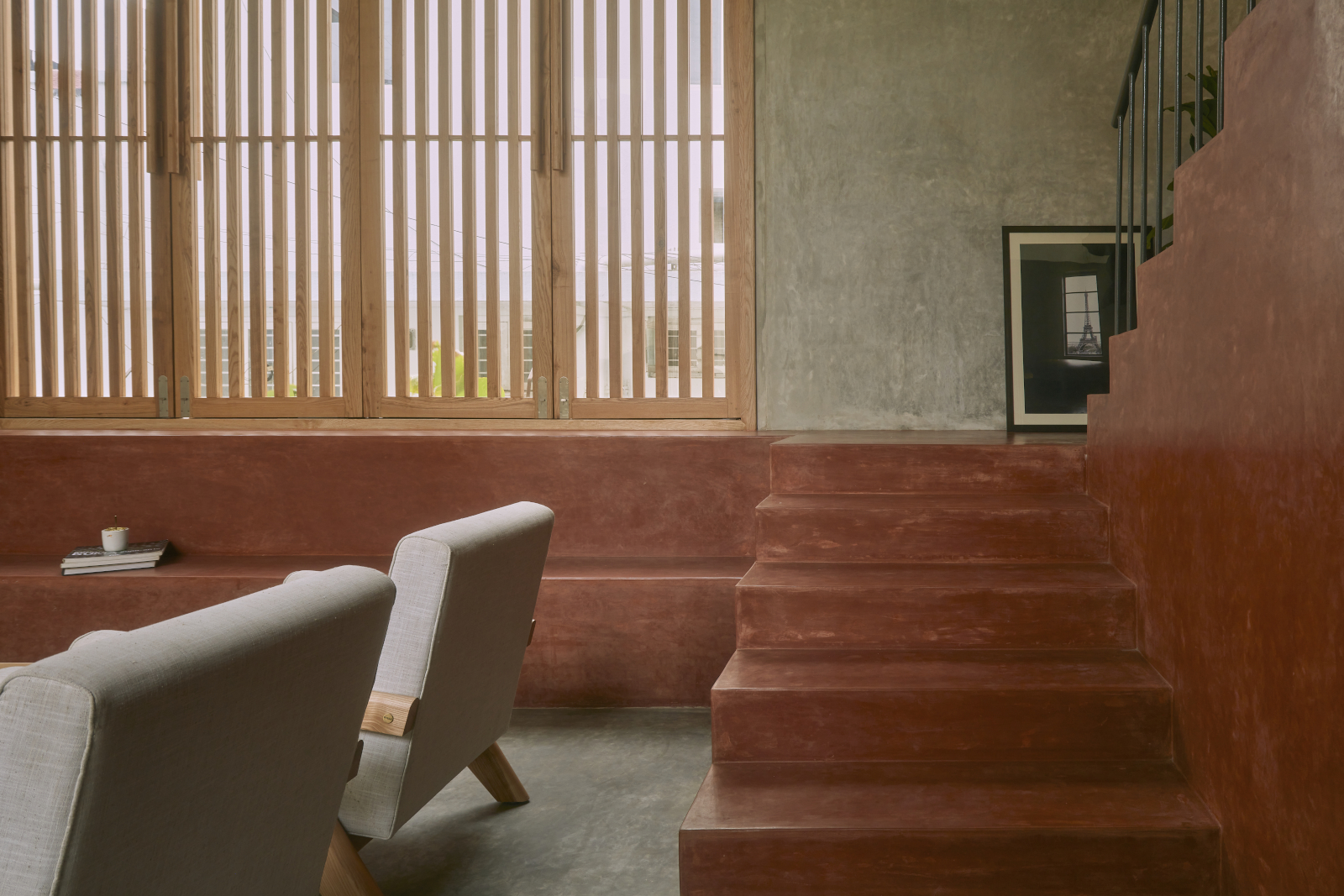
Further inspired by a katte design, the window sills to the exterior spaces also serve as sites for conversation, as well as places to rest and enjoy the garden views.
Throughout the space, Talieysn has reimagined traditional notions of dwellings, making discrete yet pointed design choices that allow the space to be fully in sync with its surrounding environment.
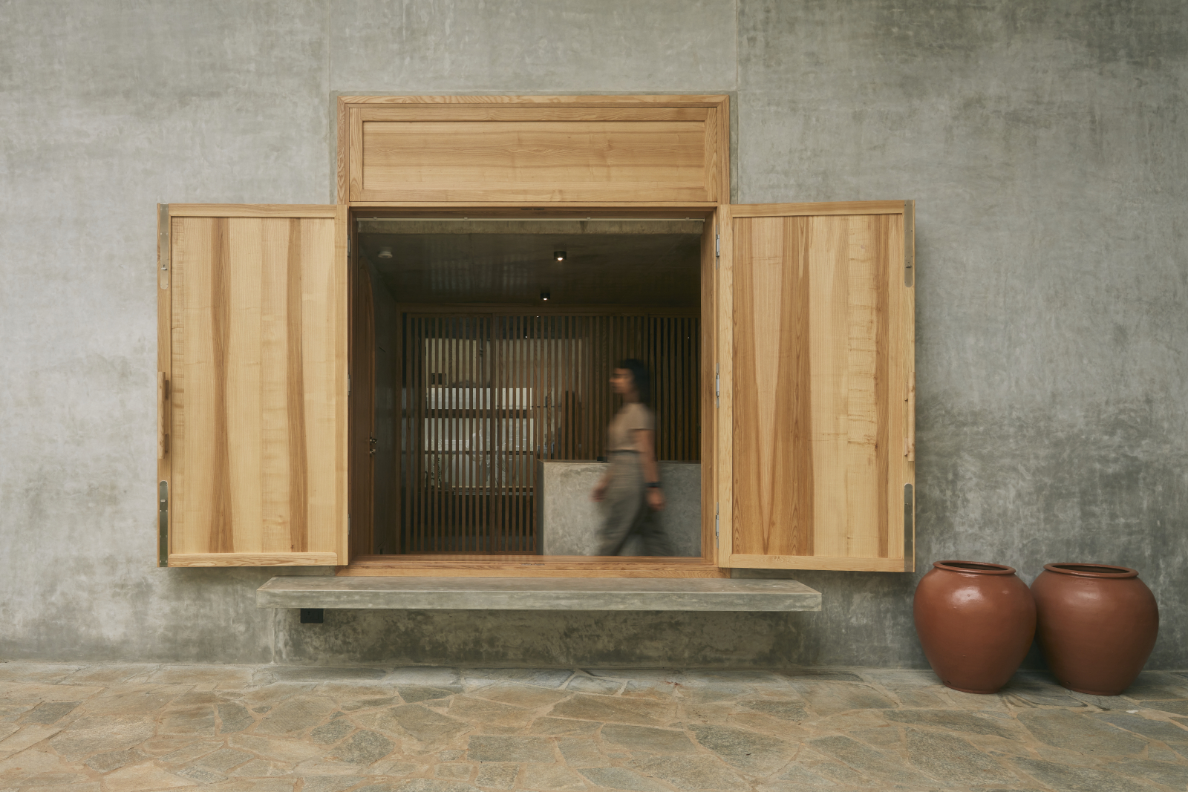
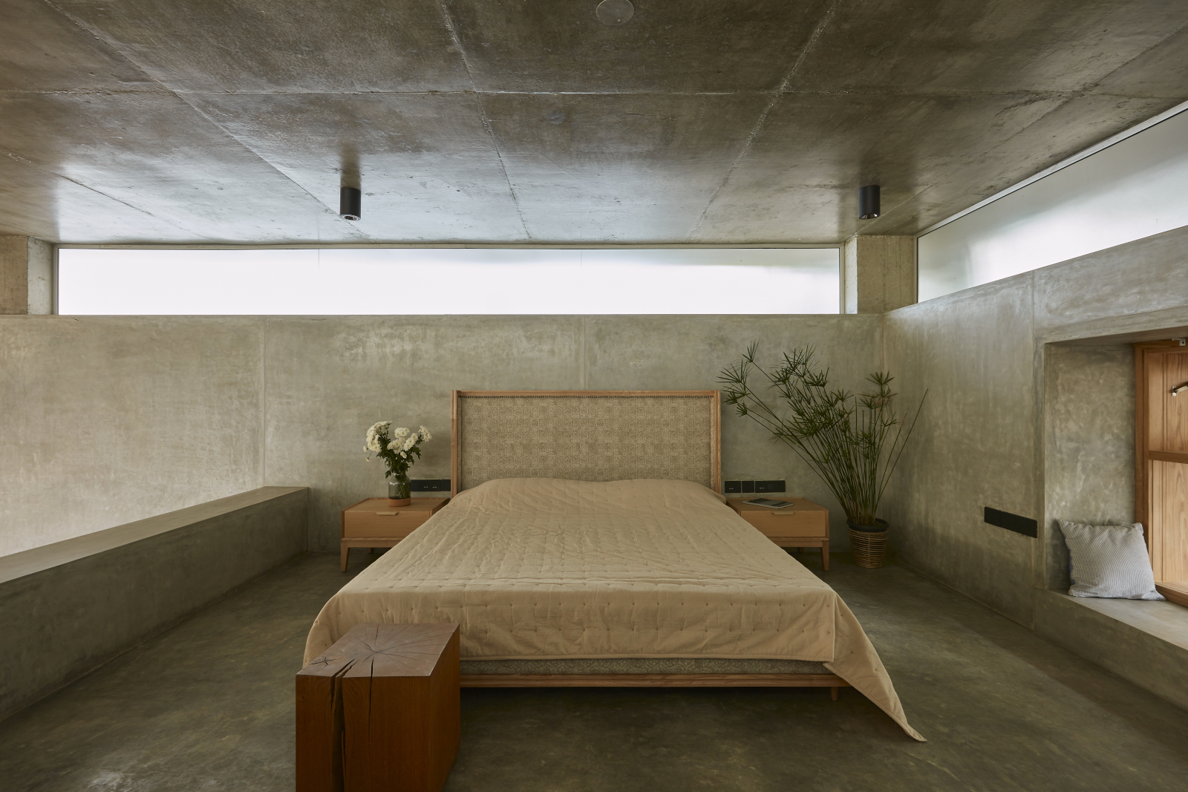
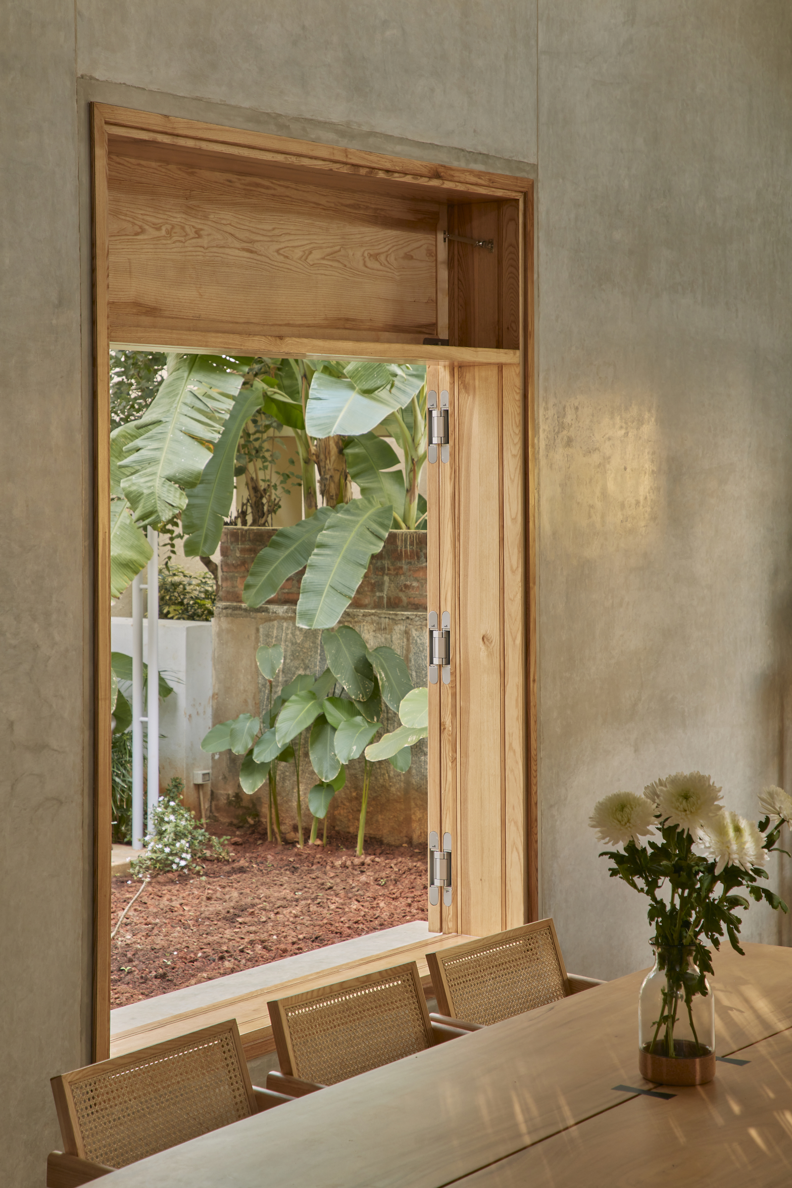
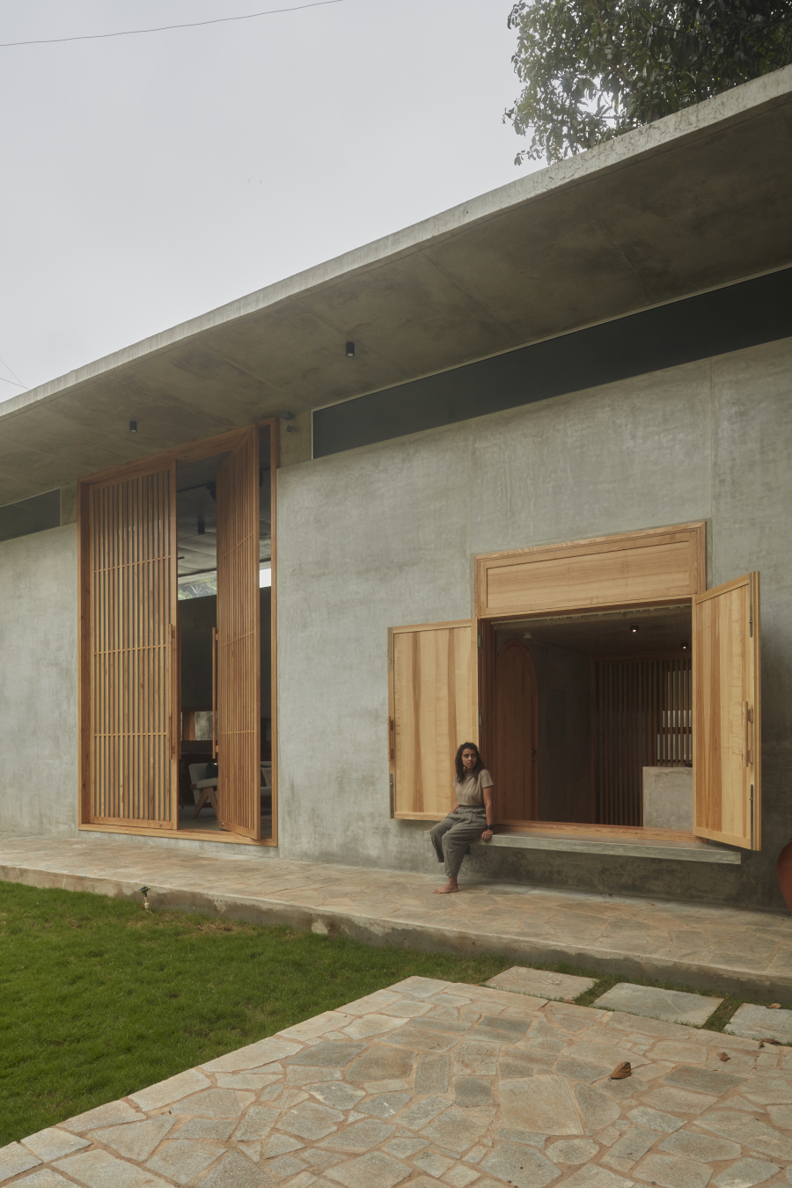
Nana Ama Owusu-Ansah is a writer and photographer from London. She first wrote for Wallpaper* in 2021, in a series on the new vanguard of African designers practising in Africa and its diaspora. She is drawn to projects centring on decolonial approaches to art, architecture, as well as community and sustainability. Nana Ama read Economics and Spanish at University of St Andrews, and, as an avid linguist, is passionate about using accessible language to invite new audiences to engage in design discourse.