Rogers Stirk Harbour + Partners unveils Burlington Gate in London

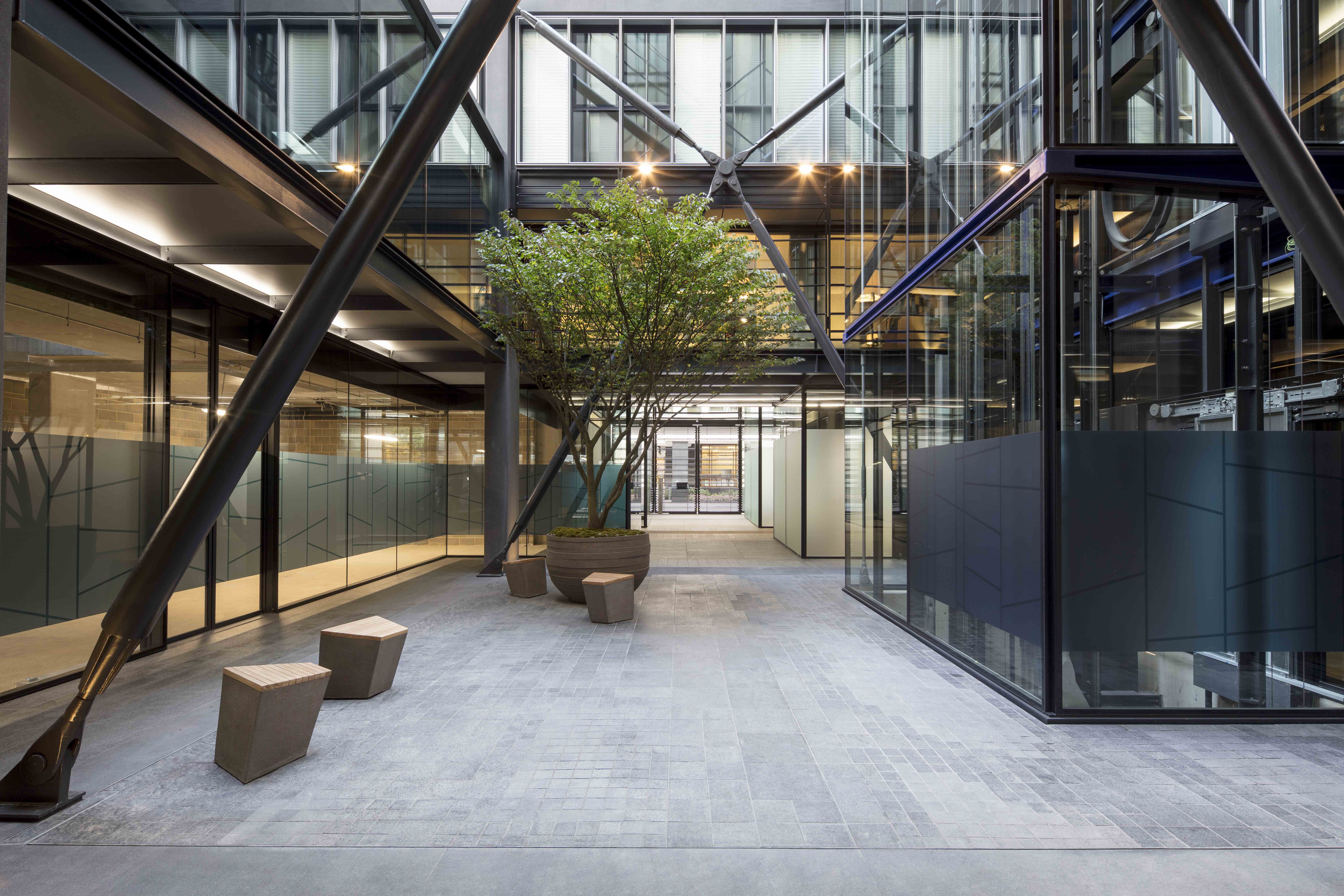
Receive our daily digest of inspiration, escapism and design stories from around the world direct to your inbox.
You are now subscribed
Your newsletter sign-up was successful
Want to add more newsletters?

Daily (Mon-Sun)
Daily Digest
Sign up for global news and reviews, a Wallpaper* take on architecture, design, art & culture, fashion & beauty, travel, tech, watches & jewellery and more.

Monthly, coming soon
The Rundown
A design-minded take on the world of style from Wallpaper* fashion features editor Jack Moss, from global runway shows to insider news and emerging trends.

Monthly, coming soon
The Design File
A closer look at the people and places shaping design, from inspiring interiors to exceptional products, in an expert edit by Wallpaper* global design director Hugo Macdonald.
It's not every day that a brand new, modern residential development throws open its doors right in the heart of central London, so when the news hit Wallpaper* HQ about the completion of Burlington Gate, it certainly piqued our interest. The scheme, spearheaded by design-conscious developers Native Land and authored by Graham Stirk and his team at Rogers Stirk Harbour + Partners, started welcoming its residents earlier in the year. Now, the project has unveiled its four striking penthouses, adding the final touch on this well-thought-out piece of architecture.
Burlington Gate contains 42 residences in total and is fairly boutique in size, compared to other developments of its type. Yet its enviable location – just a stone's throw from the Royal Academy of Arts and all that Mayfair and central London have to offer – its modern, high quality design and curated list of amenities, more than make up for any comparisons concerning size. Moreover, the ground level is going to become home to a selection of art galleries and the developers have further marked their support for the arts by offering one window to be permanently and entirely populated by work from the Royal Academy's schools programme.
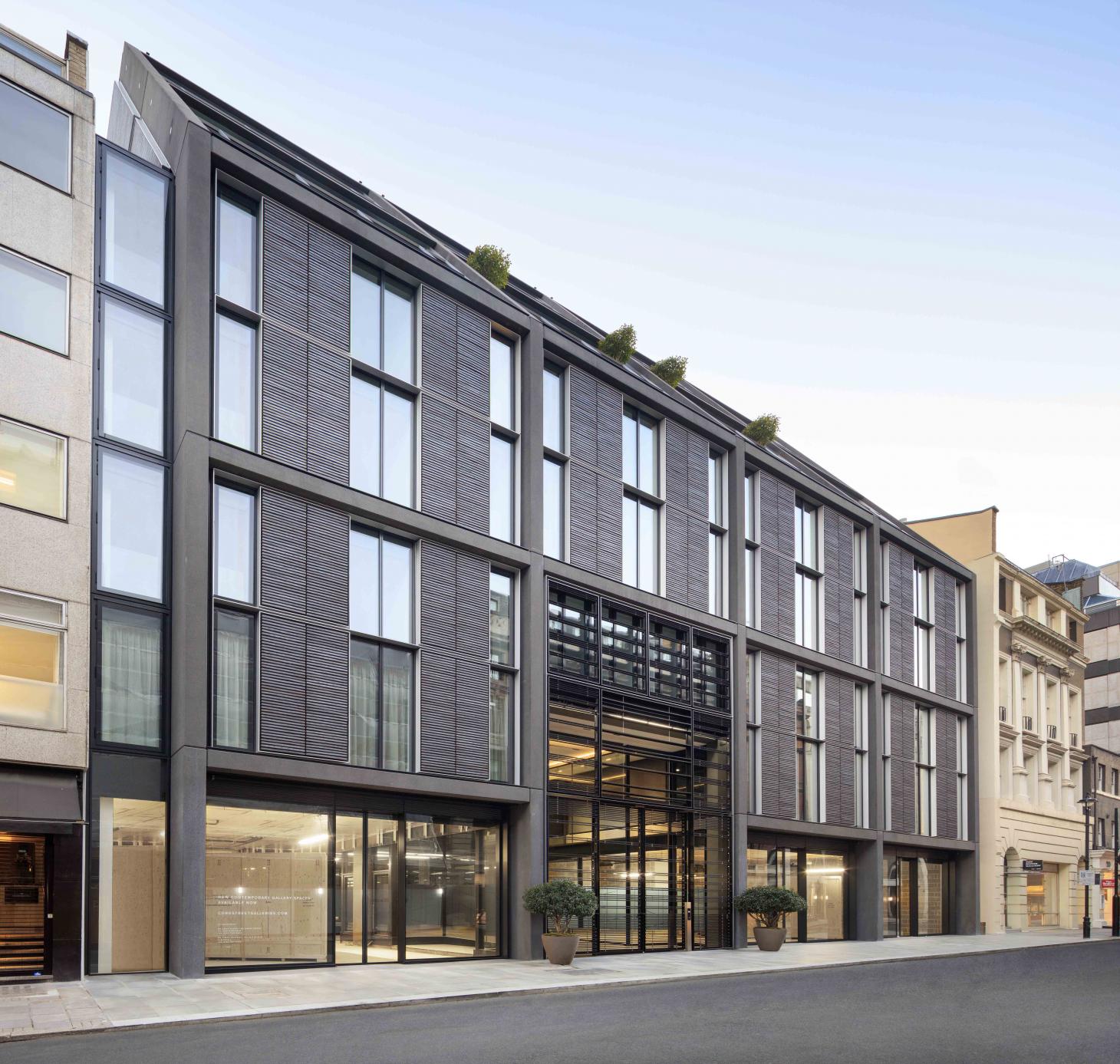
The project consists of a ground and lower ground level of art galleries and residences upstairs
The building's overall design is another key point of difference, compared to the area's mostly historical offerings – in fact, it is a bit of a departure for its architects too. If you're expecting to spot RSHP's signature brightly coloured beams and metal joints, you're in for a surprise. The architecture practice opted instead for a more subdued colour palette, all dark greys, black and neutrals, although it couldn't resist adding a rich blue on the metal structure, which is of course openly visible, as per the studio's tradition. The external facade is a sophisticated composition of concrete, steel, glass and handmade bricks, while the building's overall volume follows the street's lines.
Common areas have been designed by Hudson & Mercer; dark wood panelling is complemented by deep pile carpets and elegant artwork. The scheme includes a generous lobby and lounge area for residents and their guests, while on the lower ground levels, there's also a gym, spa and treatment facilities, as well as parking.
The penthouses, spread over two levels, are the work of David Collins Studio, the colourful gem-coloured furniture proving the perfect complement to the architecture. An open-plan living space is created with entertaining in mind, while upstairs, each penthouse features three good size bedrooms with ensuites. Each floor opens up to a long terrace with – rare for this neighbourhood – views over the iconic London skyline, from London Eye right through to the House of Parliament, adding one more key selling point to this one-of-a-kind project.
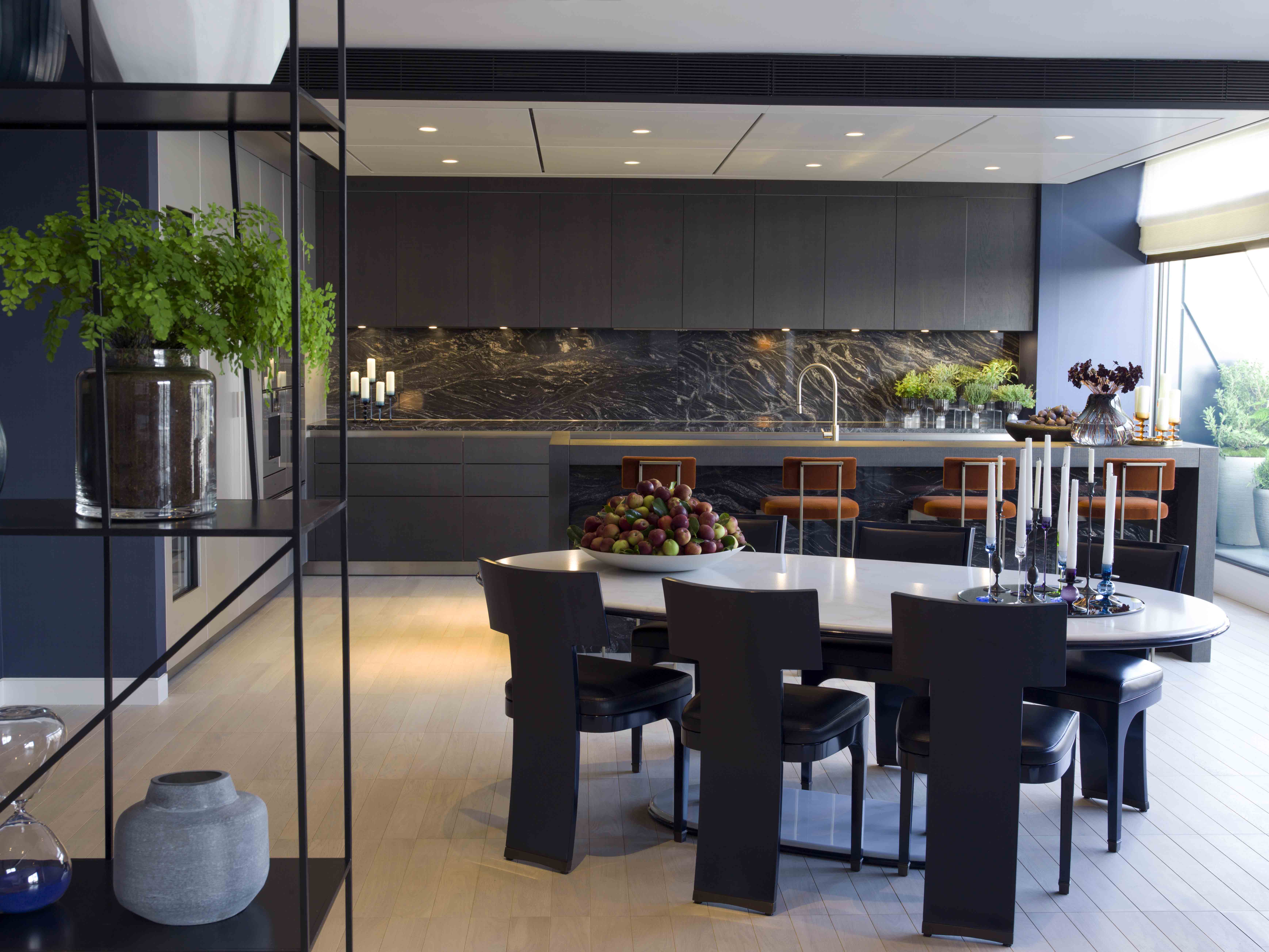
The project, which completed earlier this year, features four striking duplex penthouses...
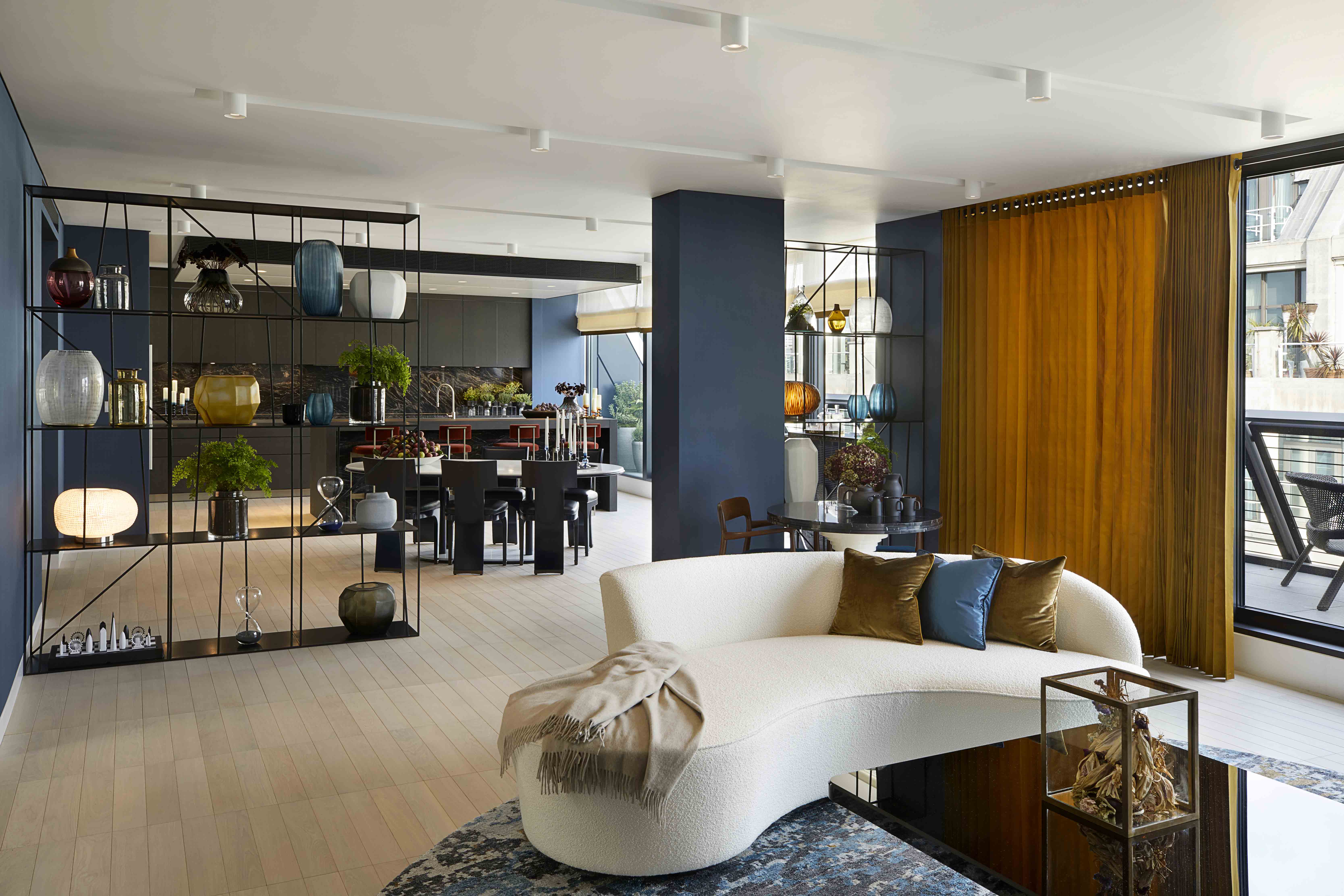
...in addition to its 42 luxury apartments
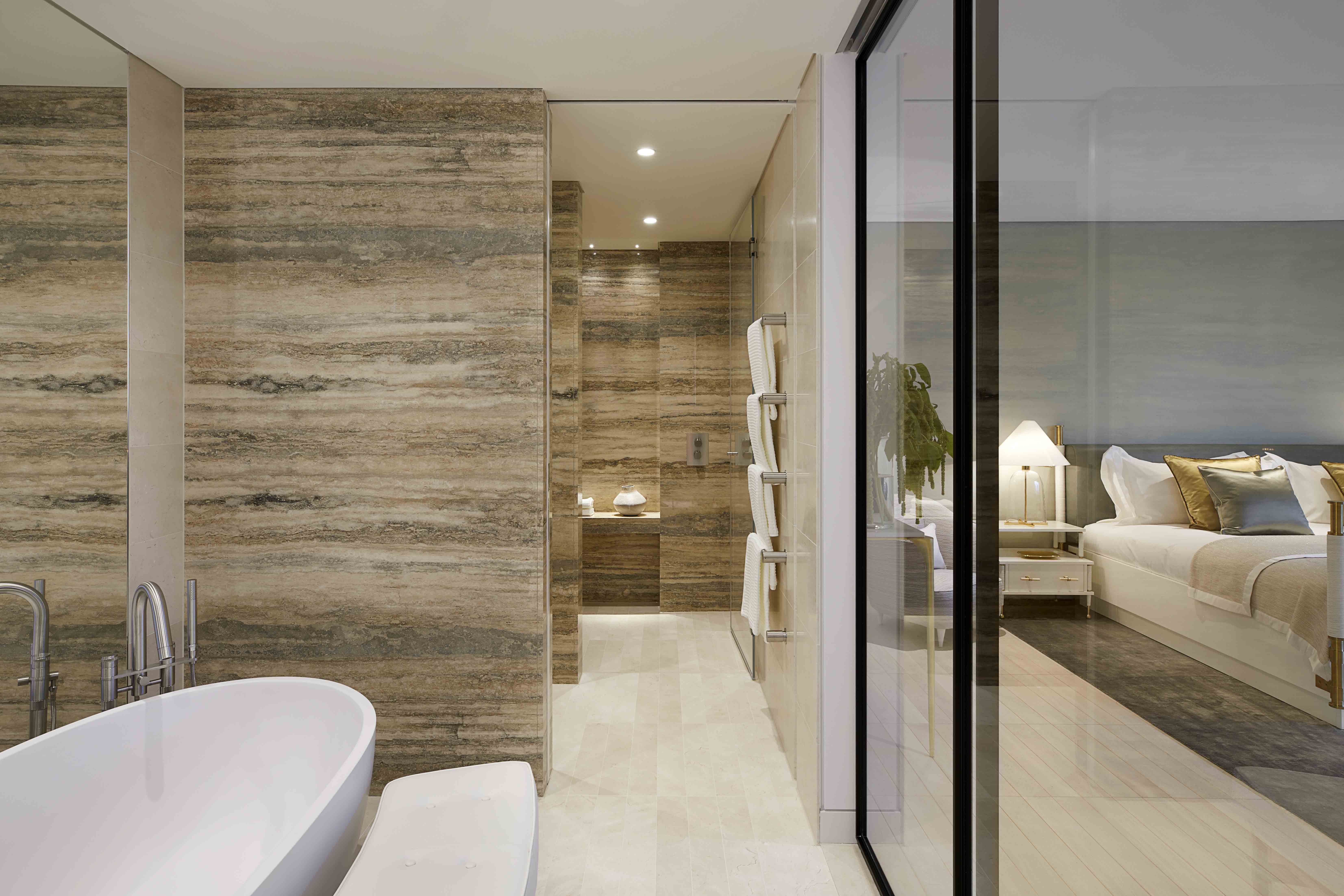
The penthouse interiors are masterfully orchestrated by David Collins Studio and MSMR...
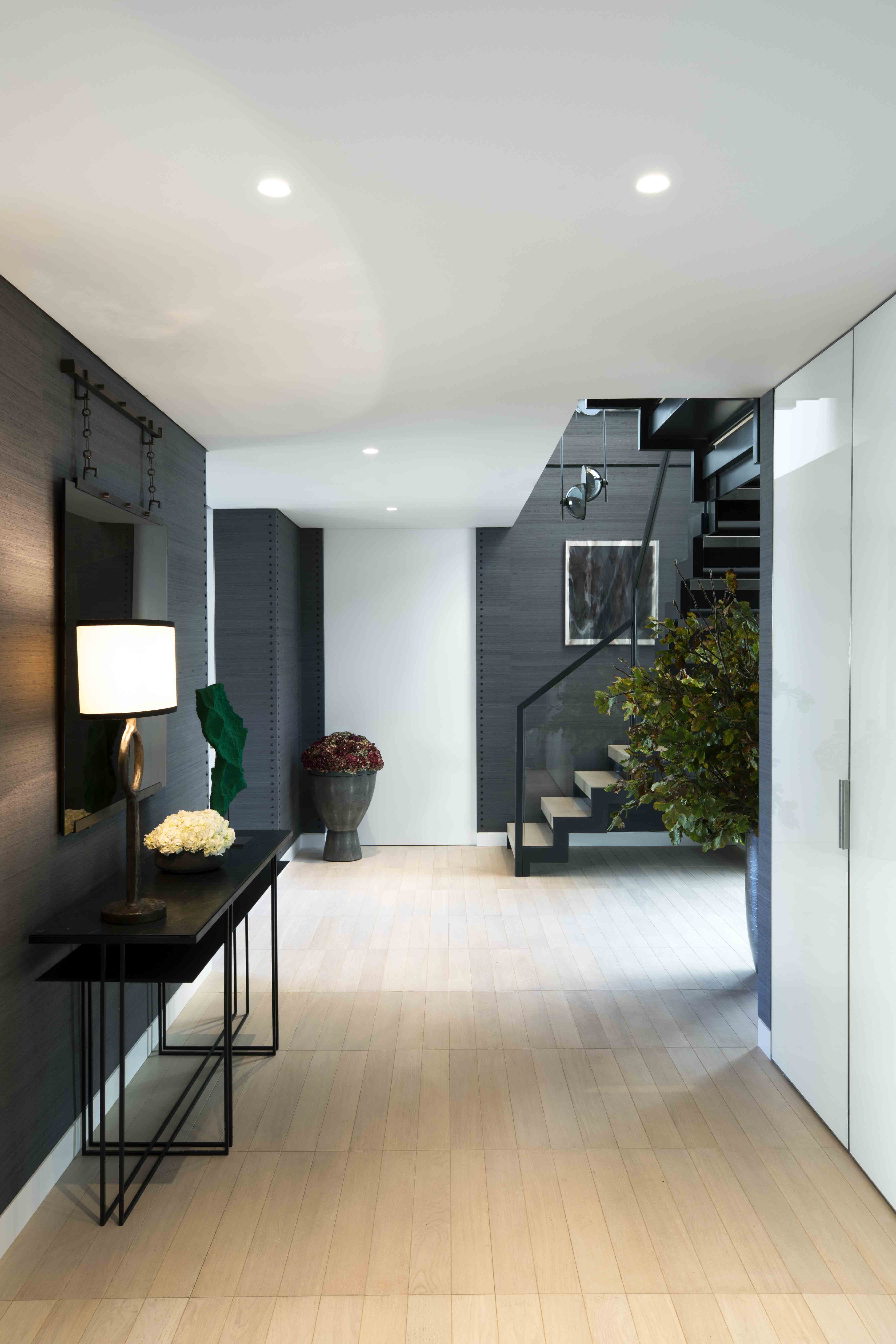
...while common areas in the development are created by Hudson & Mercer
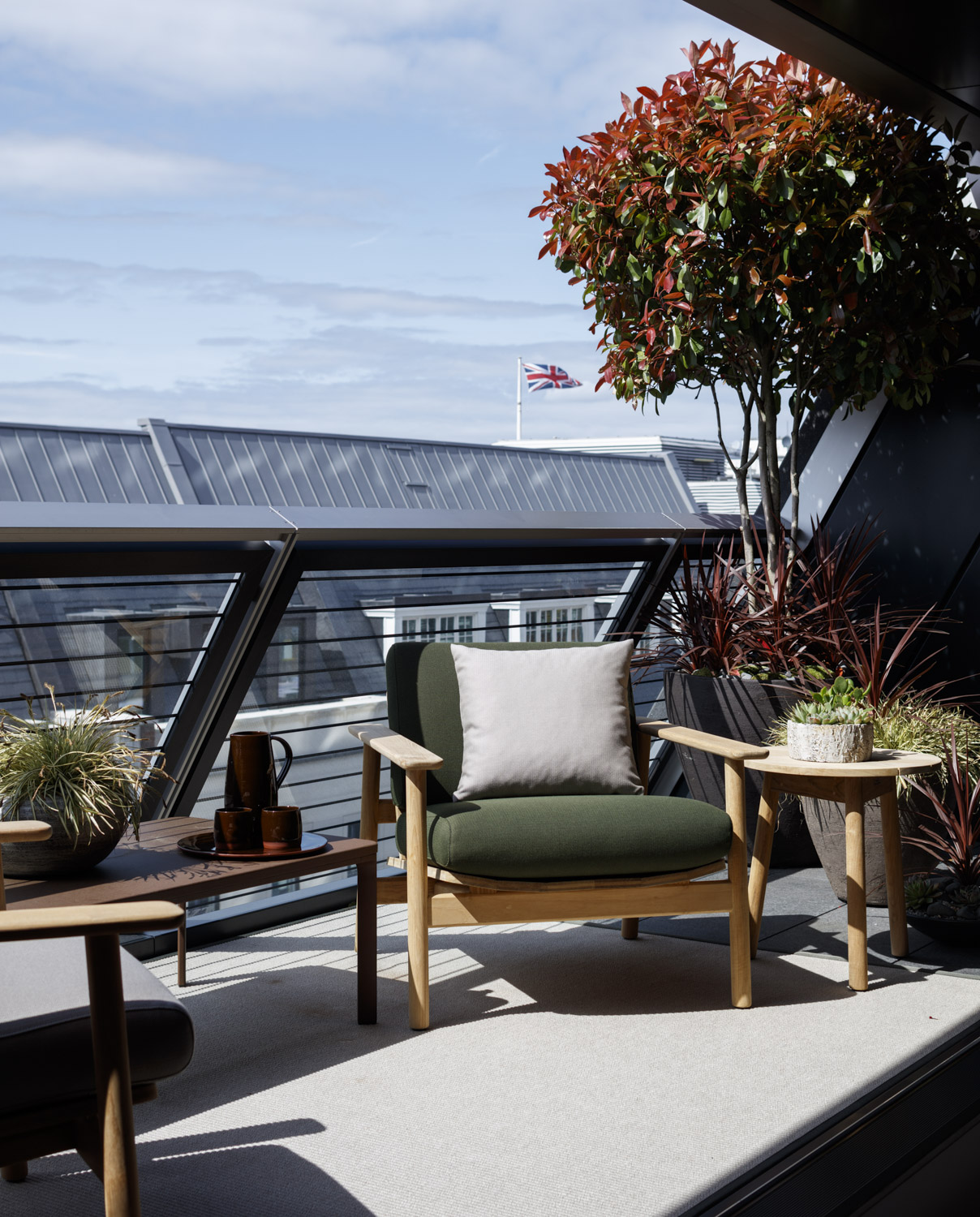
Each of the penthouses has outside space with privileged over central London.

The rare and modern Mayfair residential development is a one-of-a-kind.
INFORMATION
For more information visit the website of RSHP
Receive our daily digest of inspiration, escapism and design stories from around the world direct to your inbox.
Ellie Stathaki is the Architecture & Environment Director at Wallpaper*. She trained as an architect at the Aristotle University of Thessaloniki in Greece and studied architectural history at the Bartlett in London. Now an established journalist, she has been a member of the Wallpaper* team since 2006, visiting buildings across the globe and interviewing leading architects such as Tadao Ando and Rem Koolhaas. Ellie has also taken part in judging panels, moderated events, curated shows and contributed in books, such as The Contemporary House (Thames & Hudson, 2018), Glenn Sestig Architecture Diary (2020) and House London (2022).
