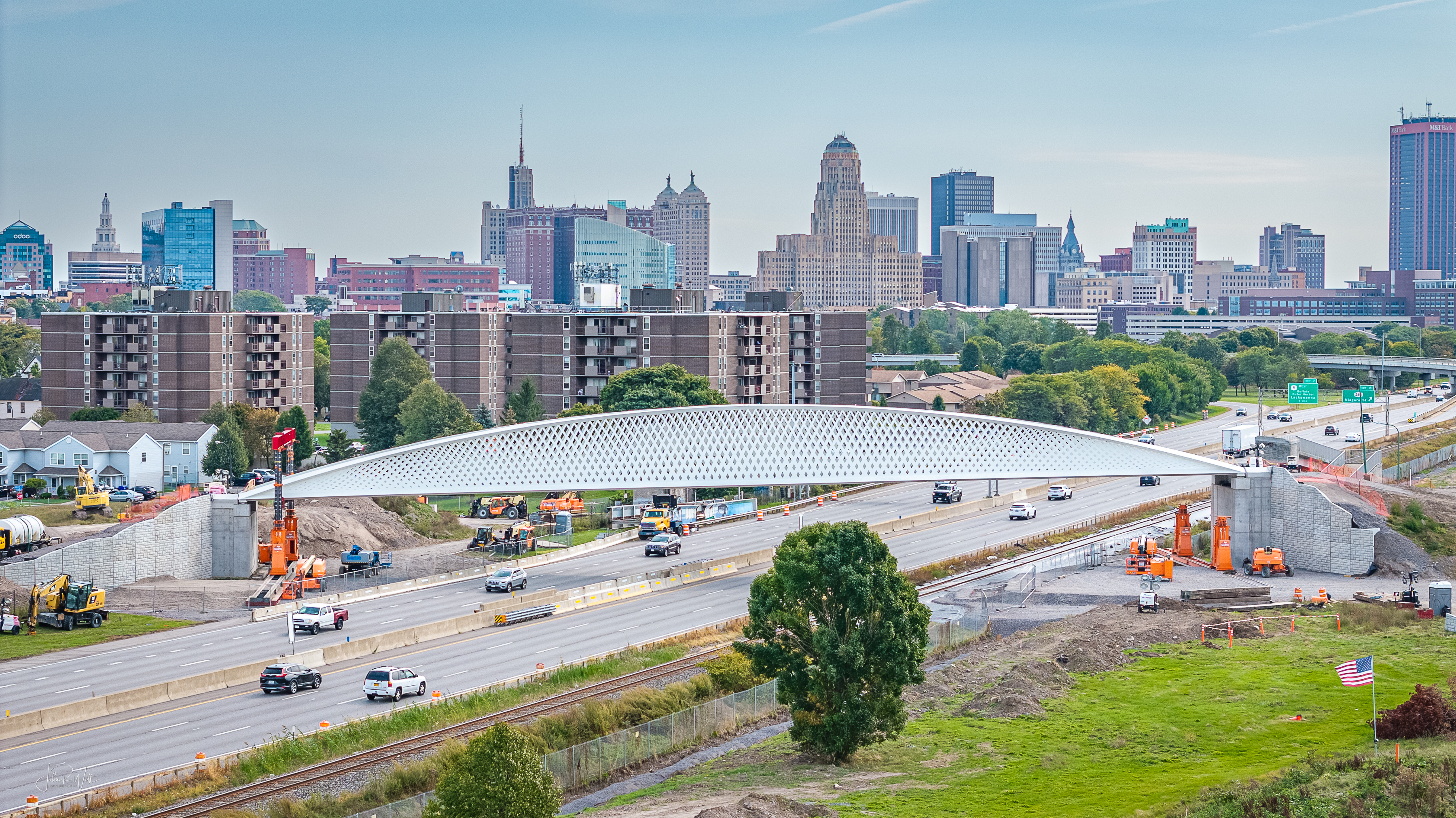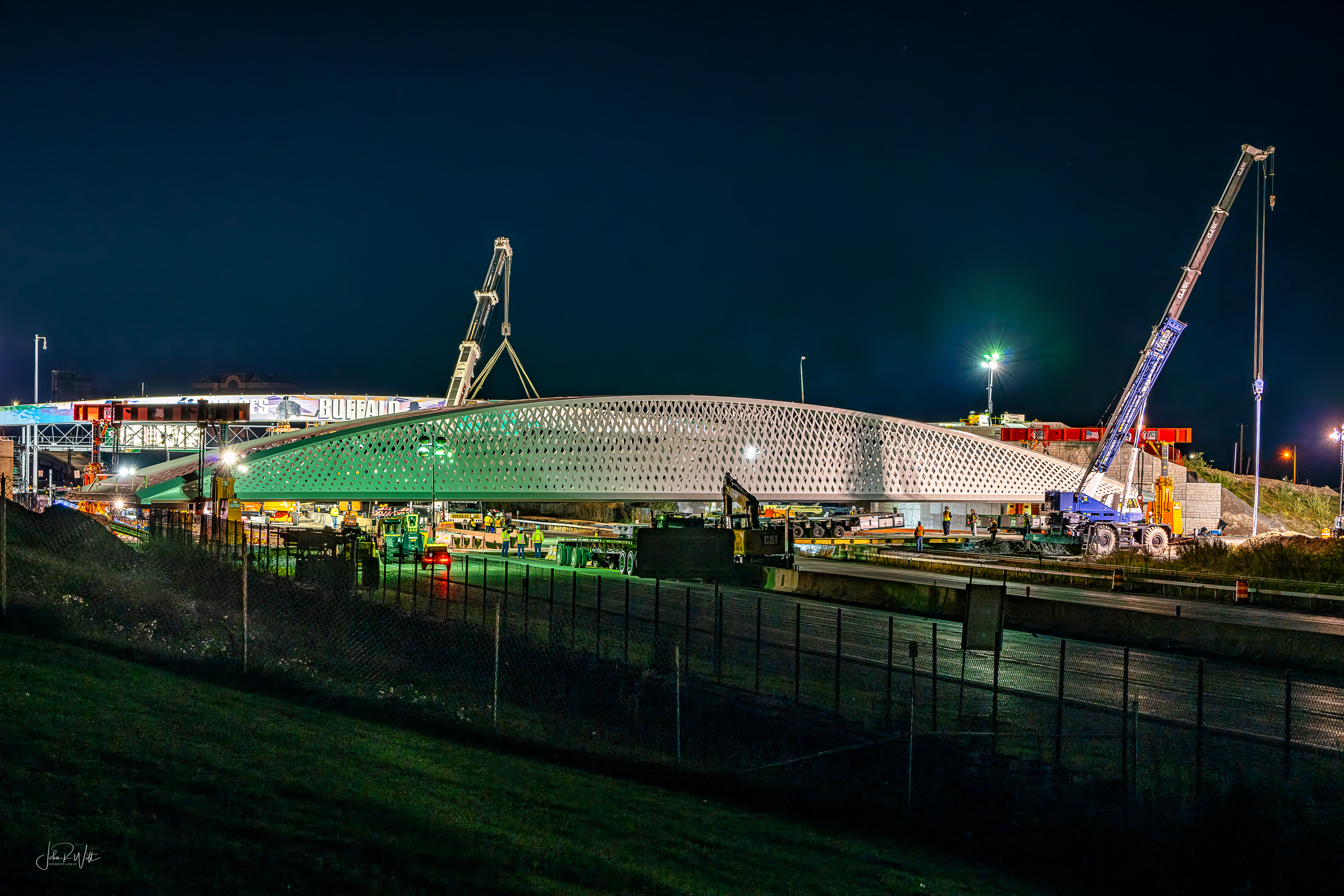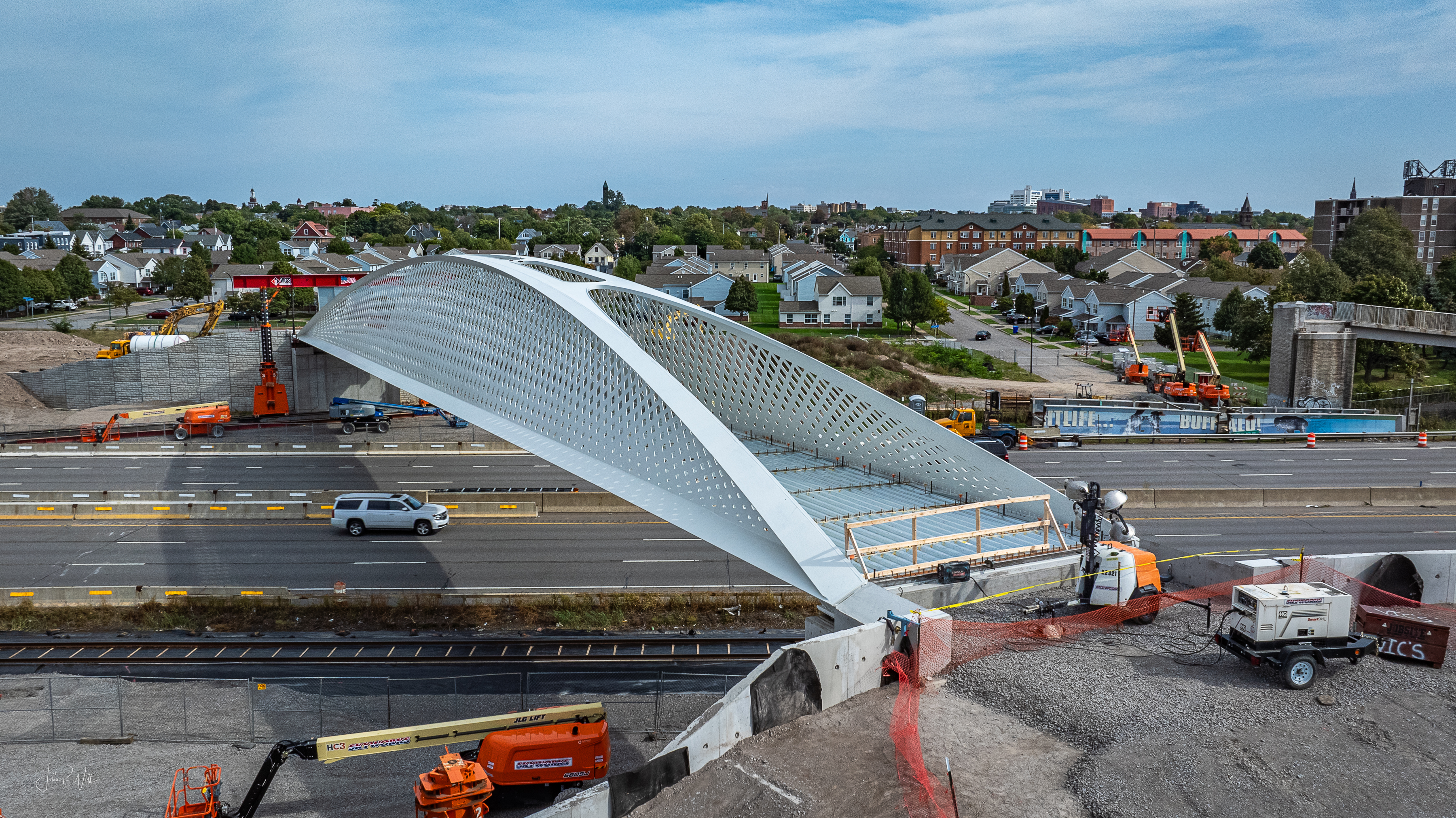A bridge in Buffalo heralds a new era for the city's LaSalle Park
A new Buffalo bridge offers pedestrian access over busy traffic for the local community, courtesy of schlaich bergermann partner

Receive our daily digest of inspiration, escapism and design stories from around the world direct to your inbox.
You are now subscribed
Your newsletter sign-up was successful
Want to add more newsletters?

Daily (Mon-Sun)
Daily Digest
Sign up for global news and reviews, a Wallpaper* take on architecture, design, art & culture, fashion & beauty, travel, tech, watches & jewellery and more.

Monthly, coming soon
The Rundown
A design-minded take on the world of style from Wallpaper* fashion features editor Jack Moss, from global runway shows to insider news and emerging trends.

Monthly, coming soon
The Design File
A closer look at the people and places shaping design, from inspiring interiors to exceptional products, in an expert edit by Wallpaper* global design director Hugo Macdonald.
There is nothing pedestrian about this Buffalo bridge for pedestrians that made its way to the New York State city last summer. Shipped from the port of Venice, across the Atlantic Ocean to the Hudson River, it was loaded onto a barge for a two-week journey through the locks of the historic Erie Canal, and finally to its destination, where a throng of excited observers awaited. Its four large pieces were welded together and painted, and in early October cranes lifted the 200-tonne structure into position at night, while the city slept.
The bridge was designed by the New York office of engineering firm Schlaich Bergermann Partner (sbp), and built by the Italian company Cimolai, a specialist in complex steel structures, at their workshop in San Giorgio di Nogaro.
Installing the Buffalo bridge
Eventually, it will allow pedestrians to cross the busy I-190 interstate, linking the city to a 100+-acre park along the waterfront where the Niagara River meets Lake Erie. It replaces a switchback bridge that had become old and unsafe. The new one is long enough to be accessed by ramps rather than switchbacks. At night, it will be lit by an LED display.
Michael Stein, Managing Director of sbp, says: 'Since the park is divided by the Interstate, our goal was to transport users seamlessly between the two parts of the park by creating an elegant structure that also functions as an exciting public space.'

The bridge is a tied-arch structure 81 metres long, with two long, slender white arches leaning protectively towards one another and connected at the top. The sides are designed to shield pedestrians from traffic noise, and patterned cutouts make a nod to the city's architectural heritage.
Once a dumping ground before becoming a park in the 1930s, the area previously known as LaSalle Park has seen better days and is undergoing a complete transformation. It has a new name, the Ralph Wilson Park, in honour of the former owner of Buffalo's football team, who created a one-billion-dollar foundation to fund projects for underserved communities after his death in 2014. The foundation put up $50 million in seed money; the final budget for the park and bridge is around $170 million.

New York-based landscape firm Michael Van Valkenburgh Associates did the park redesign with substantial community input, looking to make it world-class with a baseball field, soccer, takraw court, pathways, nature trails, a concert tent and an epic playground by Denmark's Monstrum.
Receive our daily digest of inspiration, escapism and design stories from around the world direct to your inbox.
After removing a concrete sea wall that did little to protect the park from Buffalo's brutal weather, MVVA has made the shoreline more complex, and more resistant to rough waters. Fish and birds have already started to appear at a peaceful new inlet. People are sure to follow, crossing the lovingly crafted pedestrian bridge to this vast urban oasis starting in 2026.
Amy Serafin, Wallpaper’s Paris editor, has 20 years of experience as a journalist and editor in print, online, television, and radio. She is editor in chief of Impact Journalism Day, and Solutions & Co, and former editor in chief of Where Paris. She has covered culture and the arts for The New York Times and National Public Radio, business and technology for Fortune and SmartPlanet, art, architecture and design for Wallpaper*, food and fashion for the Associated Press, and has also written about humanitarian issues for international organisations.