Changing viewpoint: BTE Architecture creates a pyramidal pavilion in Scotland
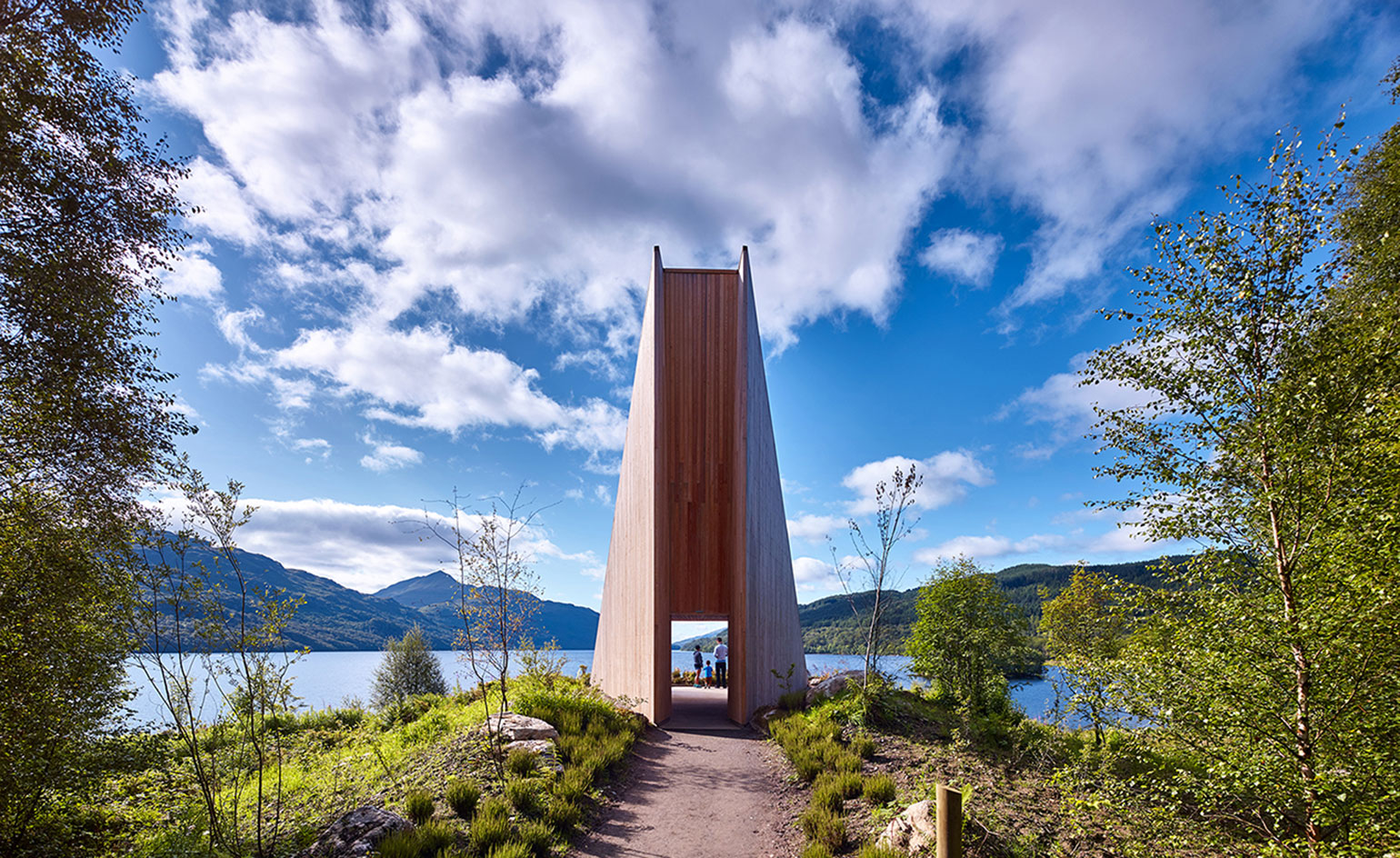
The Pyramid, a new landmark viewpoint on a rocky peninsula overlooking Loch Lomond, is a triple whammy of firsts. An inaugural architectural project by a newly established young practice BTE Architecture, it's also a pilot project for the Scottish Scenic Routes initiative, a new programme inspired by the National Tourist Routes in Norway that's seeking to develop a uniquely Scottish model to promote the country's destination appeal.
BTE Architecture's response to the Inveruglas site, a popular visitor spot and starting point for walkers to the Arrochar Alps, is to eschew rather than embrace a site-specific approach. 'The Pyramid's geometry, which is based on triangles in plan and section, is universal and as such not specific to or a reflection of the particular site. Therefore the structure does not necessarily use the landscape as its context, but instead creates a new context for the landscape.The Pyramid is deliberately designed as a landmark,' explains Daniel Bär, one of the three founders of the Glasgow and Oslo based BTE Architecture, alongside Stéphane Toussaint and Sean Edwards.
That's not to say that the Pyramid is simply a stand-alone statement, or indeed a 'folly' without any practical purpose. 'The Pyramid is architecture that wants to be used by its visitors,' continues Bär. 'It is positioned on the most exposed part of the site and visible from afar through its scale and physicality. People look at it.'
'Approaching the structure on the long path forming the only entrance, the Pyramid then appears amongst the trees as a vertical wall that actually blocks out the view. This relationship changes however once the visitor enters through its tunnel and into the view. At this point it disappears and the surrounding hills are more present, almost as walls, than the Pyramid itself. It was designed to be experiential.'
The Scottish Scenic Routes initiative, which is aimed exclusively at young professionals and students, is a rare opportunity for fledgling practices, such as BTE, to physically as well as conceptually construct. 'We are interested in a building culture that is progressive,' concludes Bär. 'In this respect it is important that a younger generation of architects are given a chance to participate by actually being able to create architecture that is relevant and a reflection of its time.'
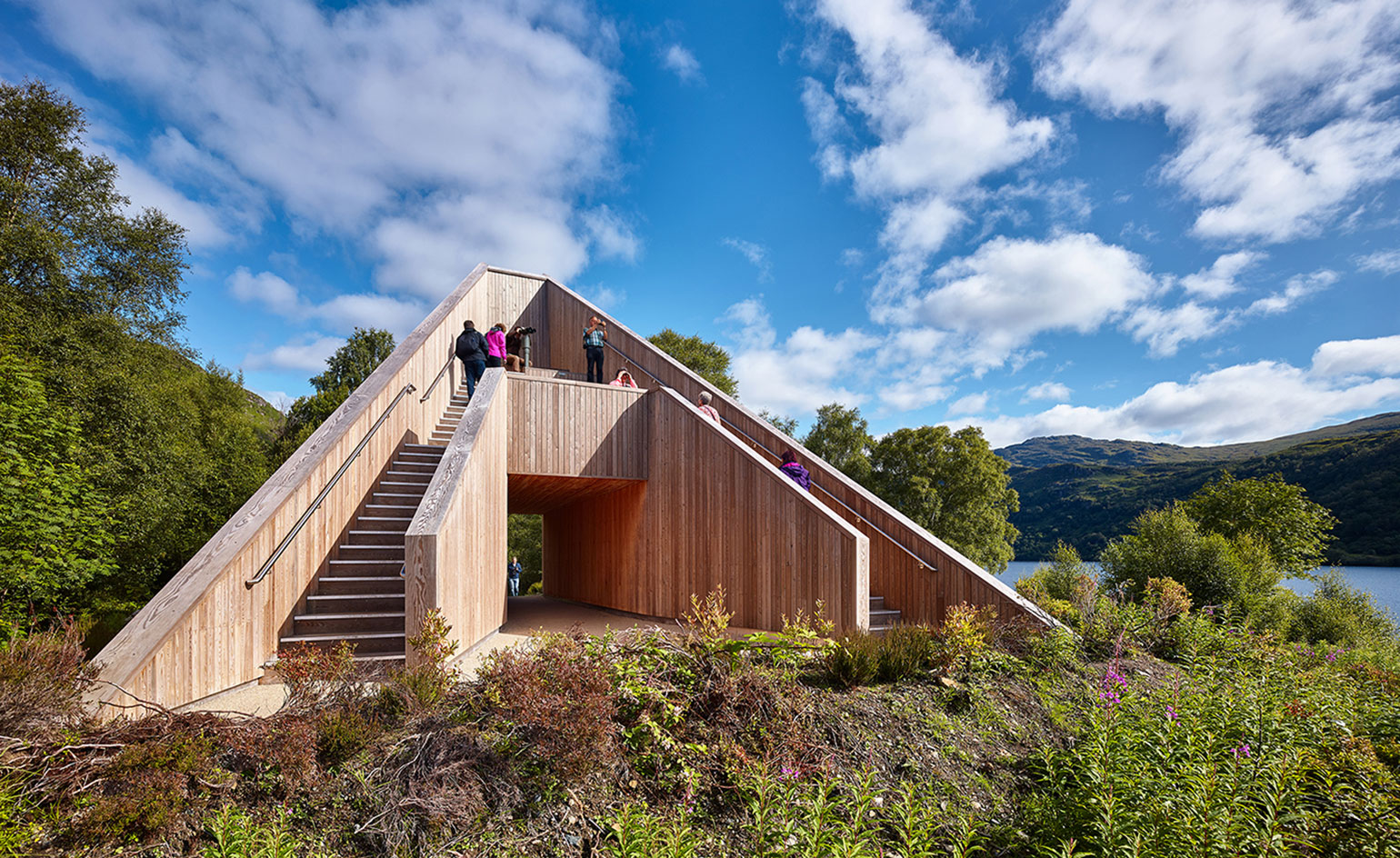
Set on a rocky peninsula overlooking Loch Lomond, the pavilion was conceived to create a new context for the landscape
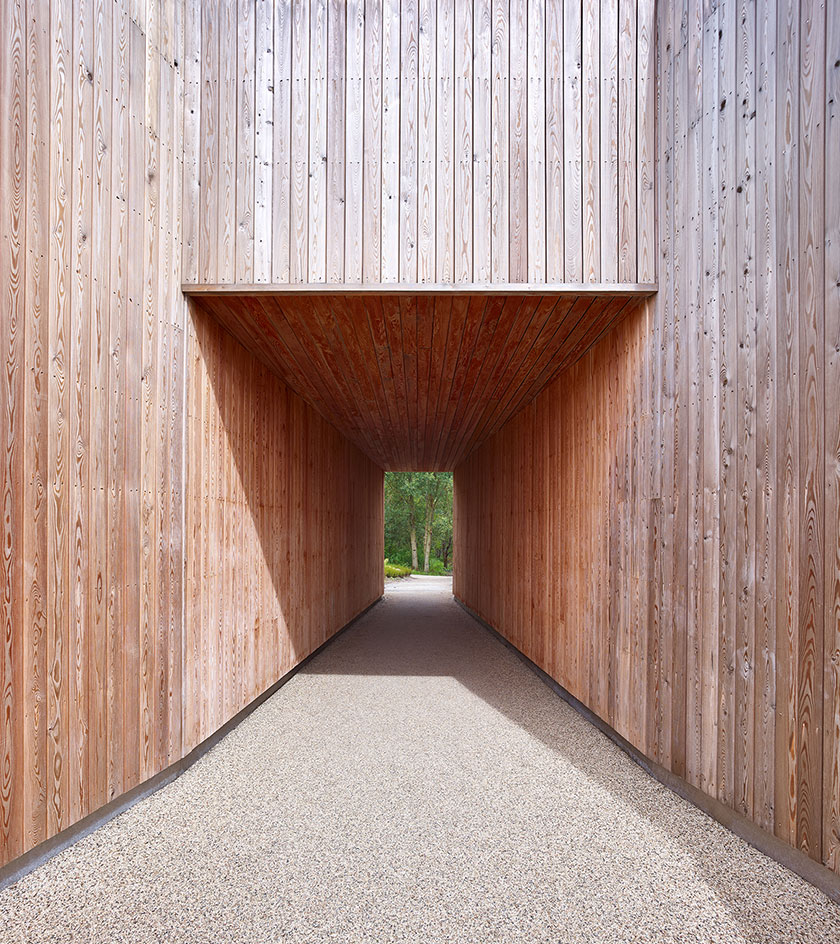
The timber structure is more than an architectural ’folly’ in the landscape. it can be used and also acts as a focal point in the area.
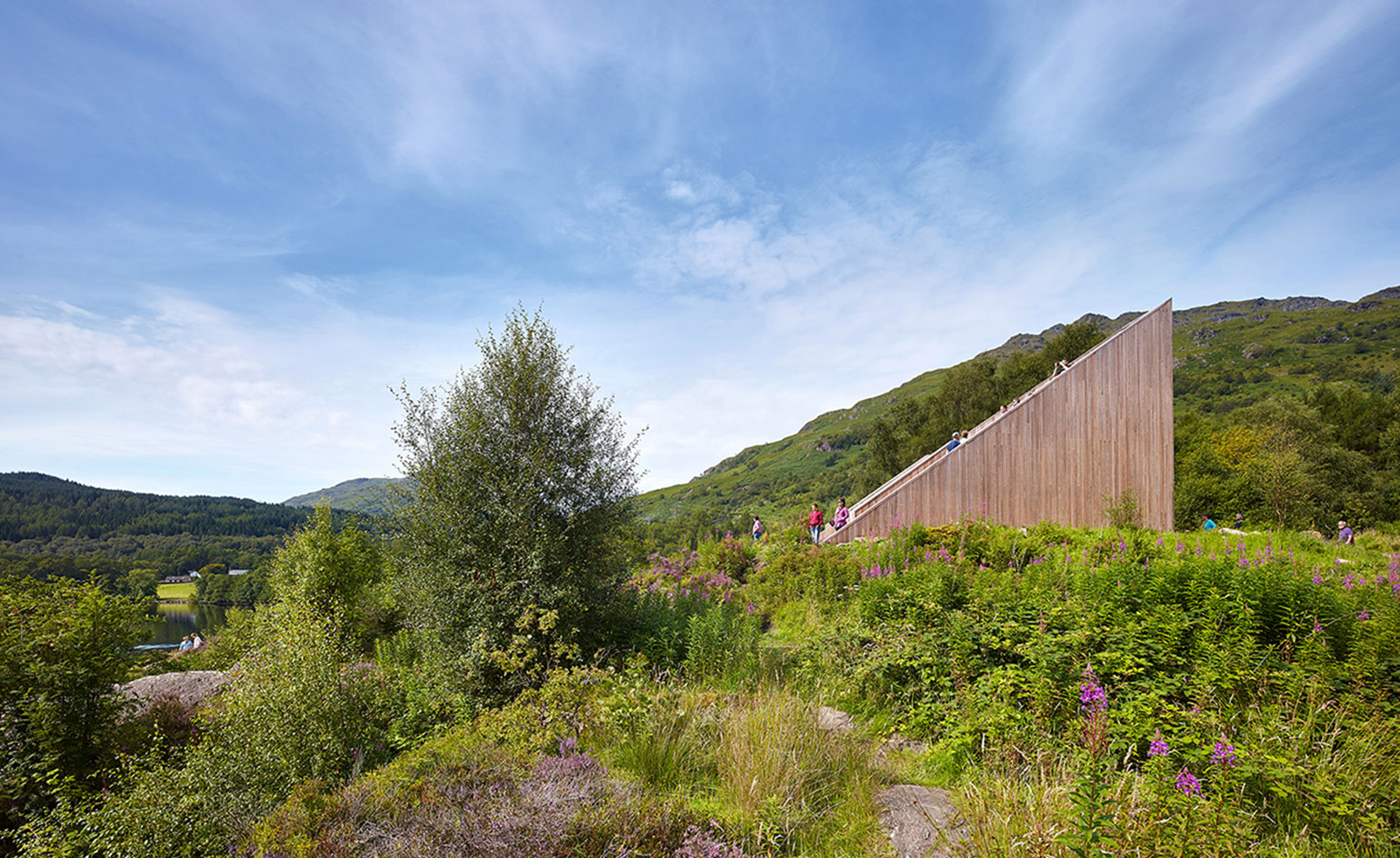
’It was designed to be experiential,’ say the architects, explaining that it was designed to have a changing relationship to its surroundings as one moves around it
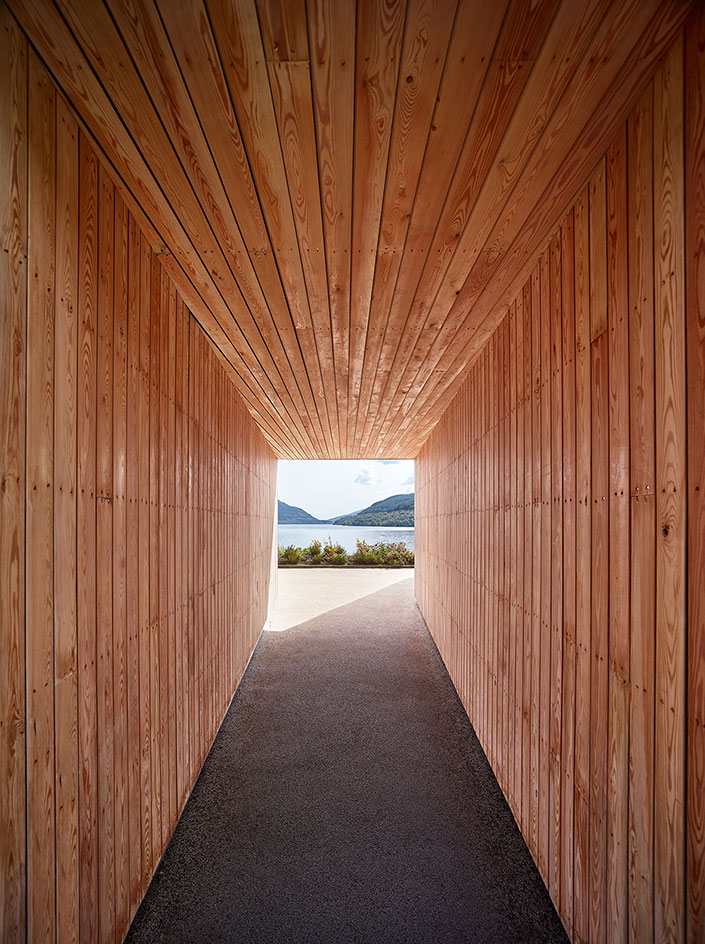
The Pyramid, was primarily, created as a viewpoint - a place to take a moment and take in the gorgeous Loch Lomond views
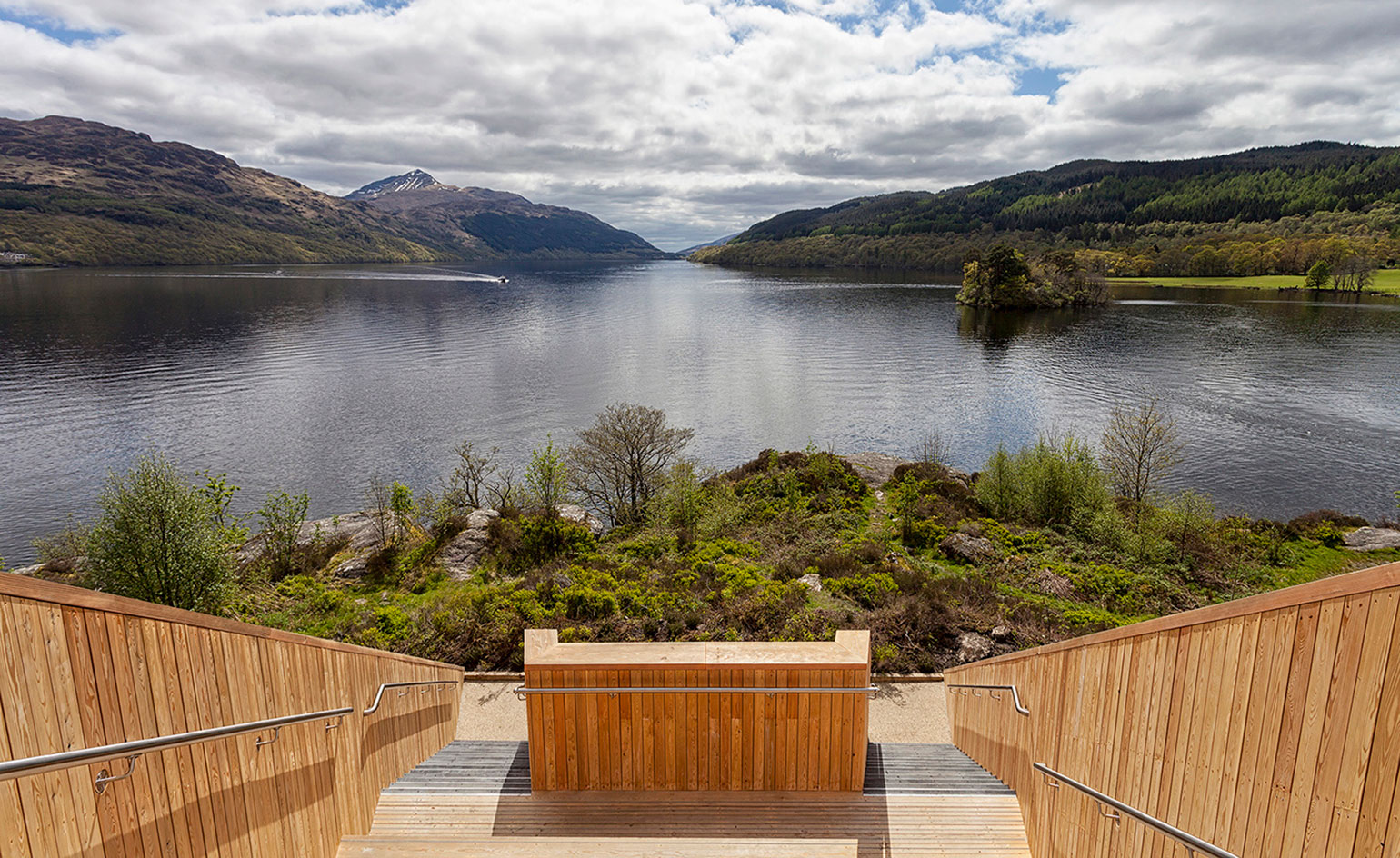
The Scottish Scenic Routes initiative is aimed exclusively at young professionals and students. It is a rare opportunity for fledgling practices such as BTE to construct
INFORMATION
For more information on BTE Architecture visit the website
Photography: Andrew Lee
Receive our daily digest of inspiration, escapism and design stories from around the world direct to your inbox.
-
 Click to buy: how will we buy watches in 2026?
Click to buy: how will we buy watches in 2026?Time was when a watch was bought only in a shop - the trying on was all part of the 'white glove' sales experience. But can the watch industry really put off the digital world any longer?
-
 Don't miss these art exhibitions to see in January
Don't miss these art exhibitions to see in JanuaryStart the year with an inspiring dose of culture - here are the best things to see in January
-
 Unmissable fashion exhibitions to add to your calendar in 2026
Unmissable fashion exhibitions to add to your calendar in 2026From a trip back to the 1990s at Tate Britain to retrospectives on Schiaparelli, Madame Grès and Vivienne Westwood, 2026 looks set to continue the renaissance of the fashion exhibition
-
 This curved brick home by Flawk blends quiet sophistication and playful details
This curved brick home by Flawk blends quiet sophistication and playful detailsDistilling developer Flawk’s belief that architecture can be joyful, precise and human, Runda brings a curving, sculptural form to a quiet corner of north London
-
 A compact Scottish home is a 'sunny place,' nestled into its thriving orchard setting
A compact Scottish home is a 'sunny place,' nestled into its thriving orchard settingGrianan (Gaelic for 'sunny place') is a single-storey Scottish home by Cameron Webster Architects set in rural Stirlingshire
-
 Porthmadog House mines the rich seam of Wales’ industrial past at the Dwyryd estuary
Porthmadog House mines the rich seam of Wales’ industrial past at the Dwyryd estuaryStröm Architects’ Porthmadog House, a slate and Corten steel seaside retreat in north Wales, reinterprets the area’s mining and ironworking heritage
-
 Arbour House is a north London home that lies low but punches high
Arbour House is a north London home that lies low but punches highArbour House by Andrei Saltykov is a low-lying Crouch End home with a striking roof structure that sets it apart
-
 A former agricultural building is transformed into a minimal rural home by Bindloss Dawes
A former agricultural building is transformed into a minimal rural home by Bindloss DawesZero-carbon design meets adaptive re-use in the Tractor Shed, a stripped-back house in a country village by Somerset architects Bindloss Dawes
-
 RIBA House of the Year 2025 is a ‘rare mixture of sensitivity and boldness’
RIBA House of the Year 2025 is a ‘rare mixture of sensitivity and boldness’Topping the list of seven shortlisted homes, Izat Arundell’s Hebridean self-build – named Caochan na Creige – is announced as the RIBA House of the Year 2025
-
 In addition to brutalist buildings, Alison Smithson designed some of the most creative Christmas cards we've seen
In addition to brutalist buildings, Alison Smithson designed some of the most creative Christmas cards we've seenThe architect’s collection of season’s greetings is on show at the Roca London Gallery, just in time for the holidays
-
 In South Wales, a remote coastal farmhouse flaunts its modern revamp, primed for hosting
In South Wales, a remote coastal farmhouse flaunts its modern revamp, primed for hostingA farmhouse perched on the Gower Peninsula, Delfyd Farm reveals its ground-floor refresh by architecture studio Rural Office, which created a cosy home with breathtaking views