Brutalist Boston Map unfolds the story of the city’s most controversial buildings
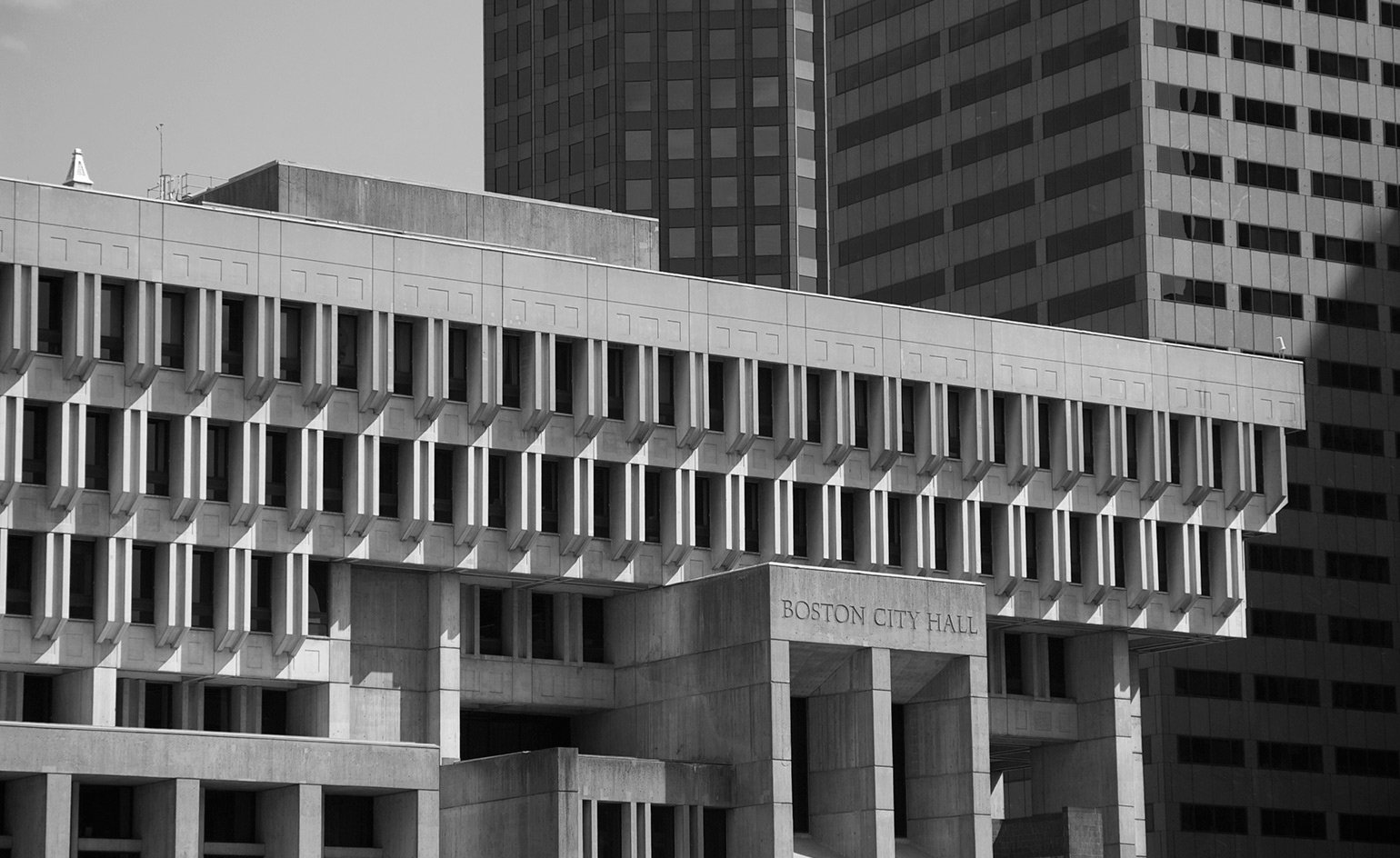
Receive our daily digest of inspiration, escapism and design stories from around the world direct to your inbox.
You are now subscribed
Your newsletter sign-up was successful
Want to add more newsletters?

Daily (Mon-Sun)
Daily Digest
Sign up for global news and reviews, a Wallpaper* take on architecture, design, art & culture, fashion & beauty, travel, tech, watches & jewellery and more.

Monthly, coming soon
The Rundown
A design-minded take on the world of style from Wallpaper* fashion features editor Jack Moss, from global runway shows to insider news and emerging trends.

Monthly, coming soon
The Design File
A closer look at the people and places shaping design, from inspiring interiors to exceptional products, in an expert edit by Wallpaper* global design director Hugo Macdonald.
Brutalist buildings often represent a distinct time period in the span of a city’s life – they are icons of change, modernity and idealism. For Boston, brutalism represents the period of transformation in the 1960s and 70s that was known as New Boston. The latest in Blue Crow Media’s brutalist maps series traces this period with over 40 concrete buildings, unfolding the story of Boston’s most controversial phase of building.
Telling the story are editors Chris Grimley, Michael Kubo, and Mark Pasnik, authors of Heroic: Concrete Architecture and the New Boston 1960-1976, who chart the revival and rise of Boston after a mass exodus of factory work to the countryside, which allowed architects to plan infrastructure and design the buildings that still shape public life in Boston today.
The trio bookend the occurrence of New Boston between the arrival of Edward J Logue as a ‘powerful and visionary leader of the Boston redevelopment Authority in 1960’ and ‘the reopening of Quincy Market and Faneil Hall Marketplace at the nations Bicentennial in 1976’, which signalled a ‘shift in attitude’ away from the brutalist style.
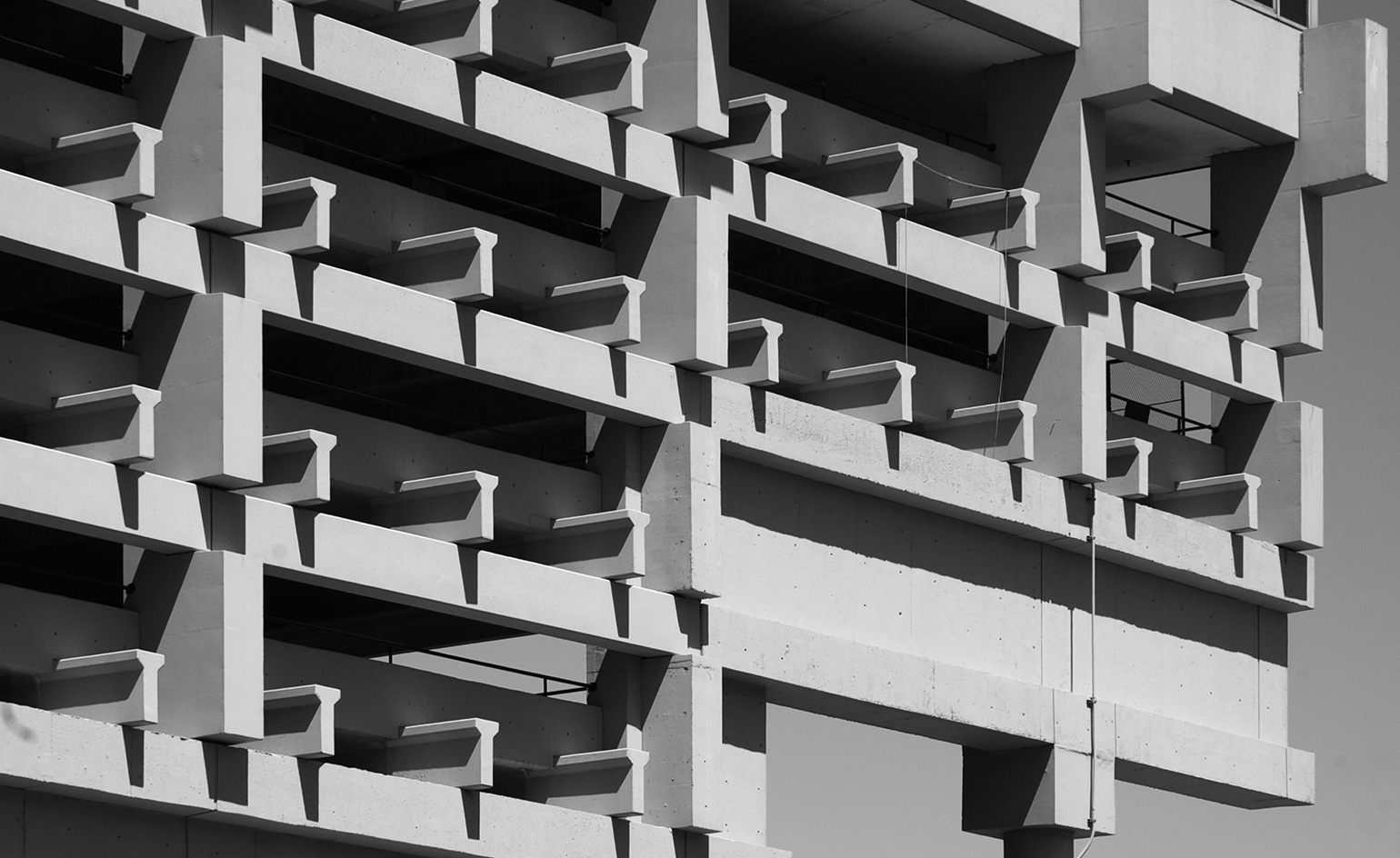
Boston Government Center Garage, 1970, by Kallmann and McKinnell with Samuel Glaser Associates.
At the heart of the city, Boston’s Government Center complex was structured by the arrival of key brutalist buildings marked on the map: the ribbed concrete Government Service Center (Paul Rudolph), the powerfully cantilevering Boston City Hall (Kallmann, McKinnell and Knowles), and the dual-towered John F Kennedy Federal Office Building (The Architects Collaborative/Walter Gropius).
While these bold buildings have been held up as examples of progressive American architecture, they also have controversial reputations. On the same complex, the Government Center Garage, completed in 1970, designed by Kallman and Mckinney with Samuel Glaser Associates is unfortunately destined to a popular demise. It will be demolished in part to make way for a new mixed use development – including a residential tower by CBT Architects and office tower by Pelli Clarke Pelli Architects – phase one of which broke ground this year.
Meanwhile other brutalist buildings continue to function as pillars in the community. The map pinpoints a number of education buildings and libraries including the Harvard Science Center (Sert, Jackson and Associates); the Josiah Quincy School (The Architects Collaborative); Madison Paul High School (Marcel Breuer and Tician Papachristou); and the Stratton Student Center (Eduarso Catalano), as well as the Boston University School of Law and Education (Sert, Jackson and Associates); the Charlestown Branch Library (Eduardo Catalano); and the Gutman Library (Benjamin Thompson and Associates).
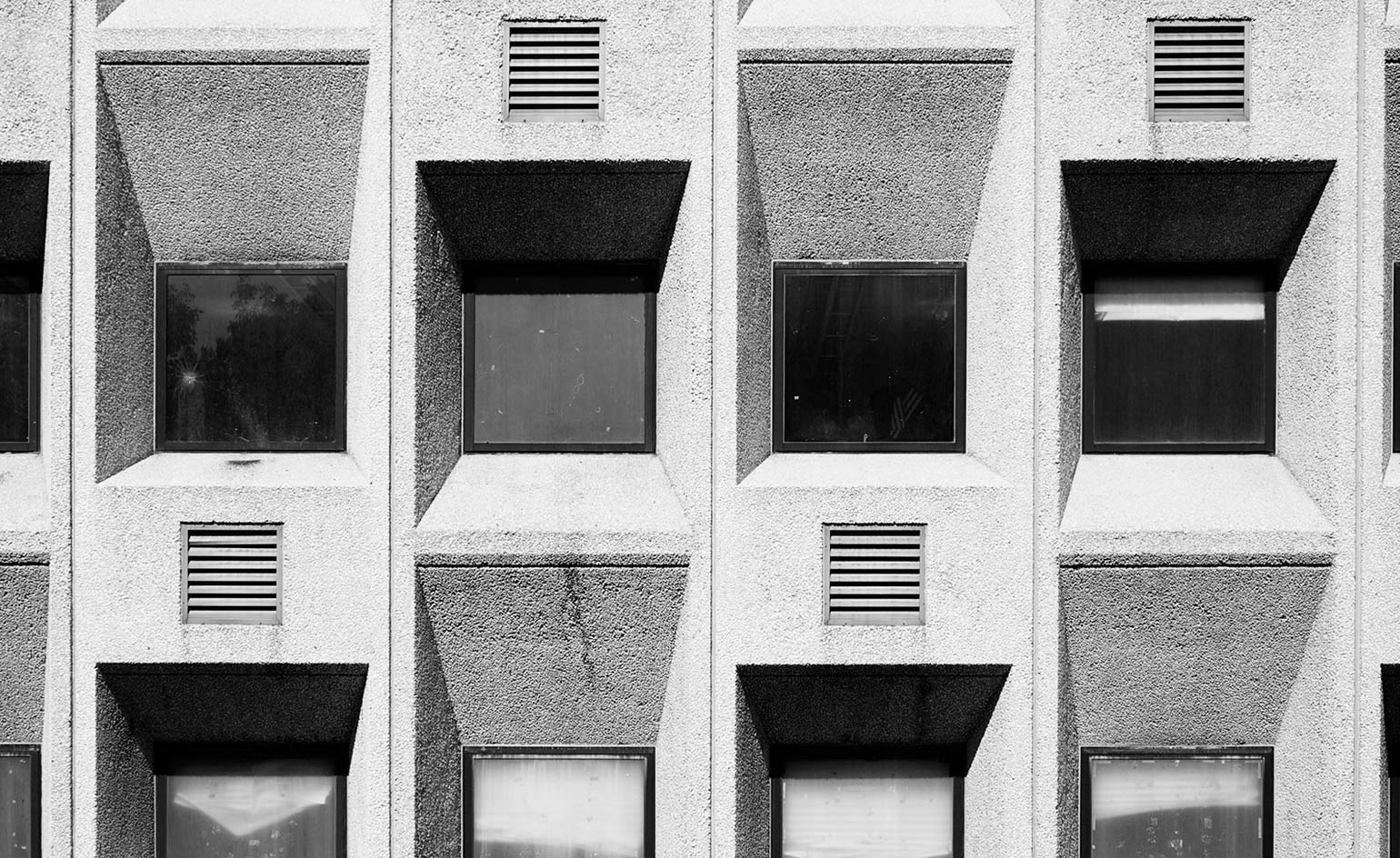
Madison Park High School, 1974-78, by Marcel Breuer and Tician Papachristou.
It was the prominence of these institutions, and the people working at them, that drove the brutalist style forwards. Educators Walter Gropius, Marcel Breuer and Josep Luis Sert had laid down the conceptual foundations of Brutalism by teaching a new generation of architects – including Paul Rudolph, IM Pei, Henry Cobb and Araldo Cossutt – the value of function and community to architecture.
Boston is significantly the home of Le Corbusier’s only North American building, the Carpenter Center for the Visual Arts, completed in 1963, which expresses the architect’s central modernist theories in rough concrete and glass. The building was designed in collaboration with Guillermo Jullian de la Fuentes and Josep Lluis Sert, who was Dean of Harvard’s Graduate School of Design at the time.
Working towards a contining education of the brutalist legacy across the world, Blue Crow Media is spreading its wings to cities worldwide. The Boston map follows brutalist adventures in Washington DC, Paris, Sydney and others, with the whole series helping to cement the future existence of the iconic style across the world.
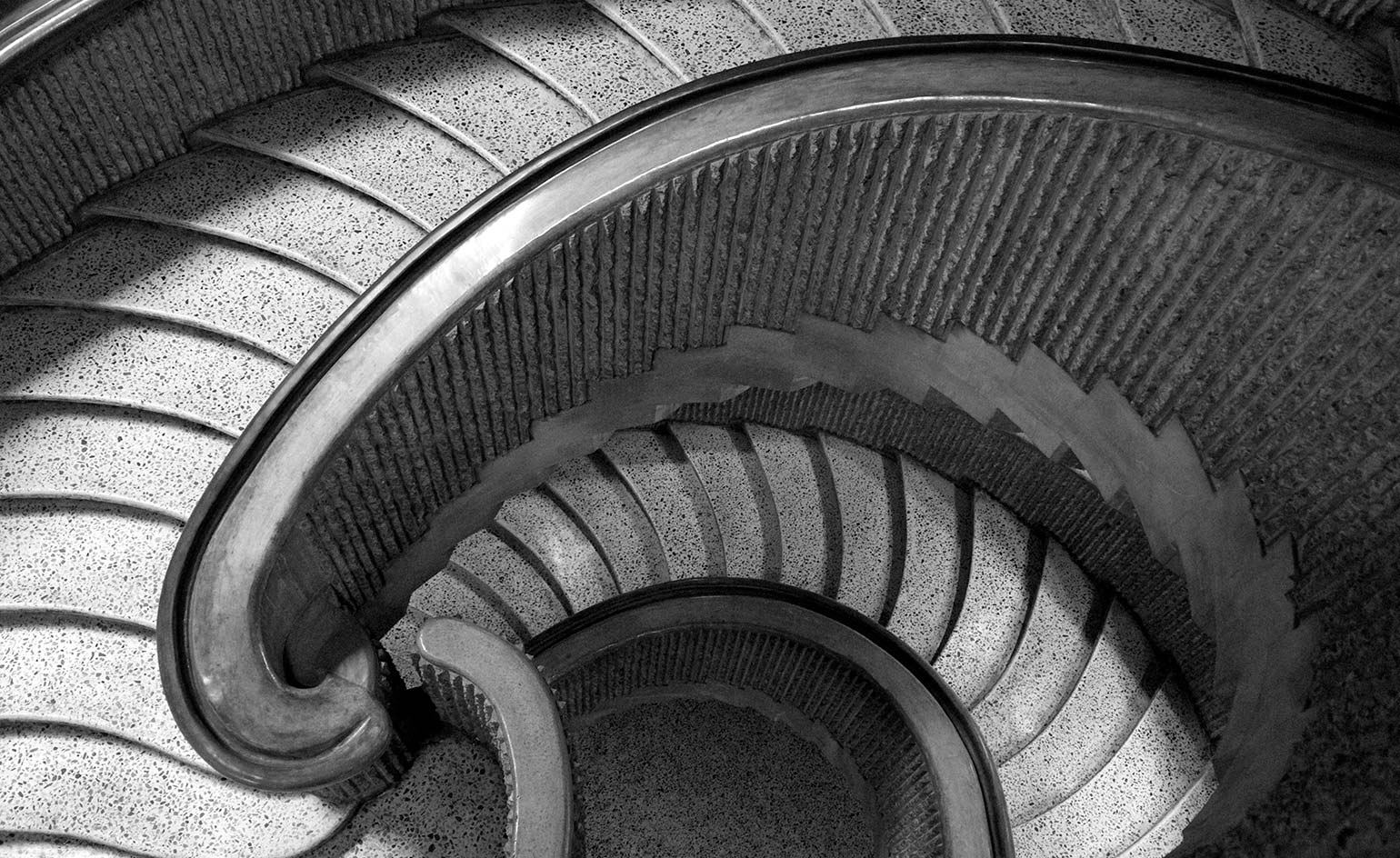
Health and Human Services building or Government Service Center, 1970, by Paul Rudolph
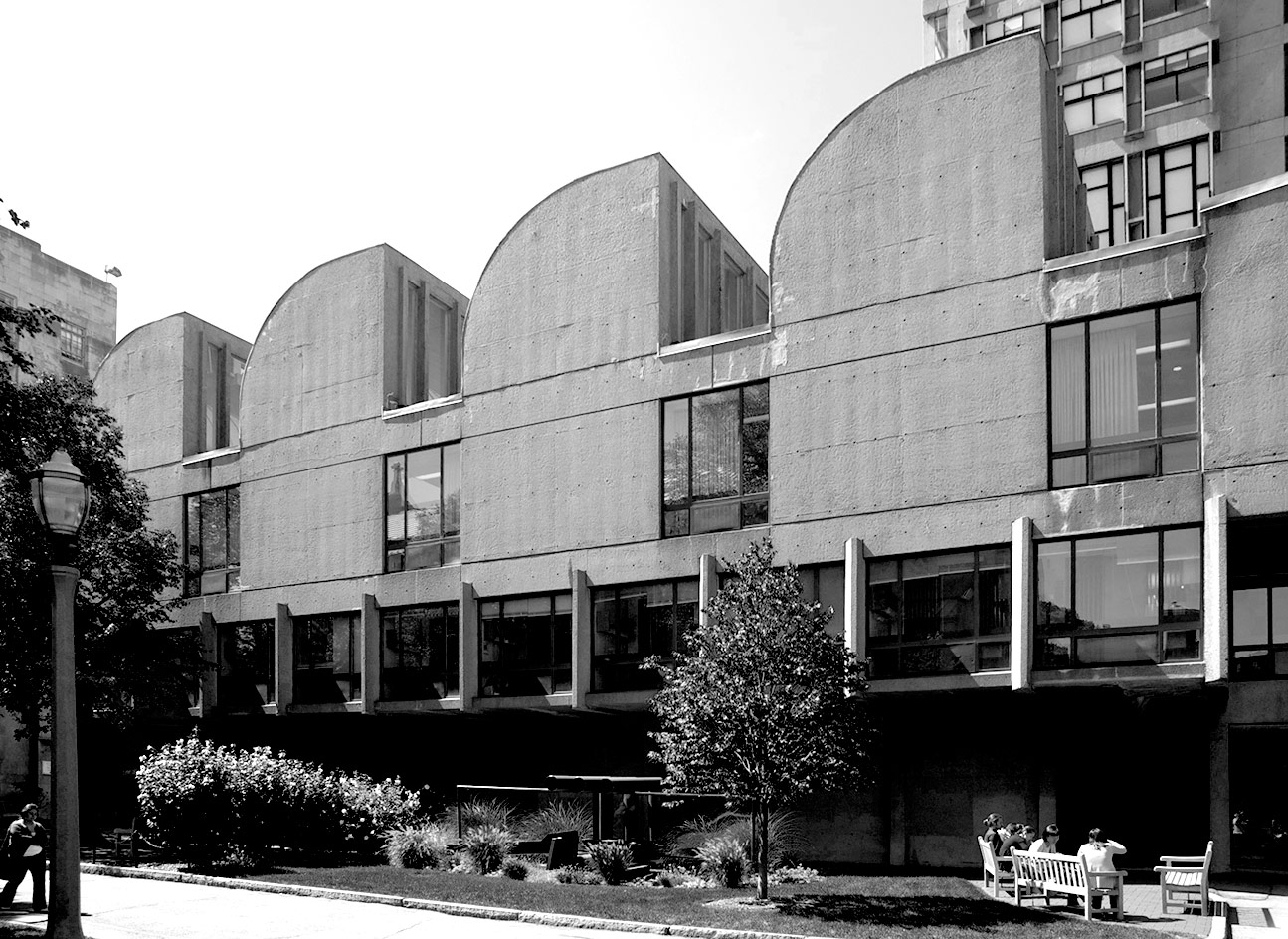
Boston University School of Law and Education, Mugar Library and Sherman Student Union, 1963-66, by Jackson and Associates.
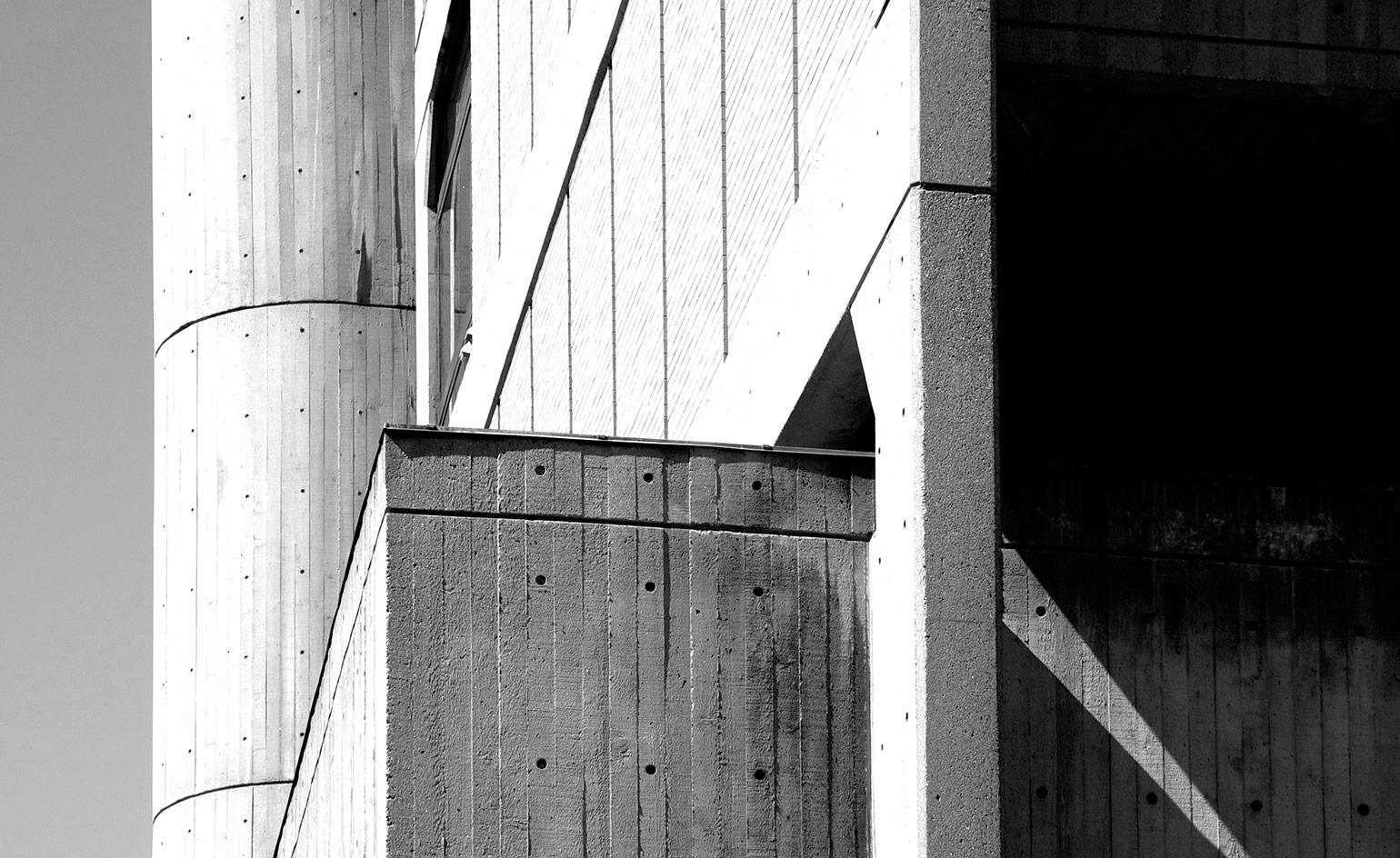
Boston Architectural Center, 1963-66, by Ashley, Myer and Associates.
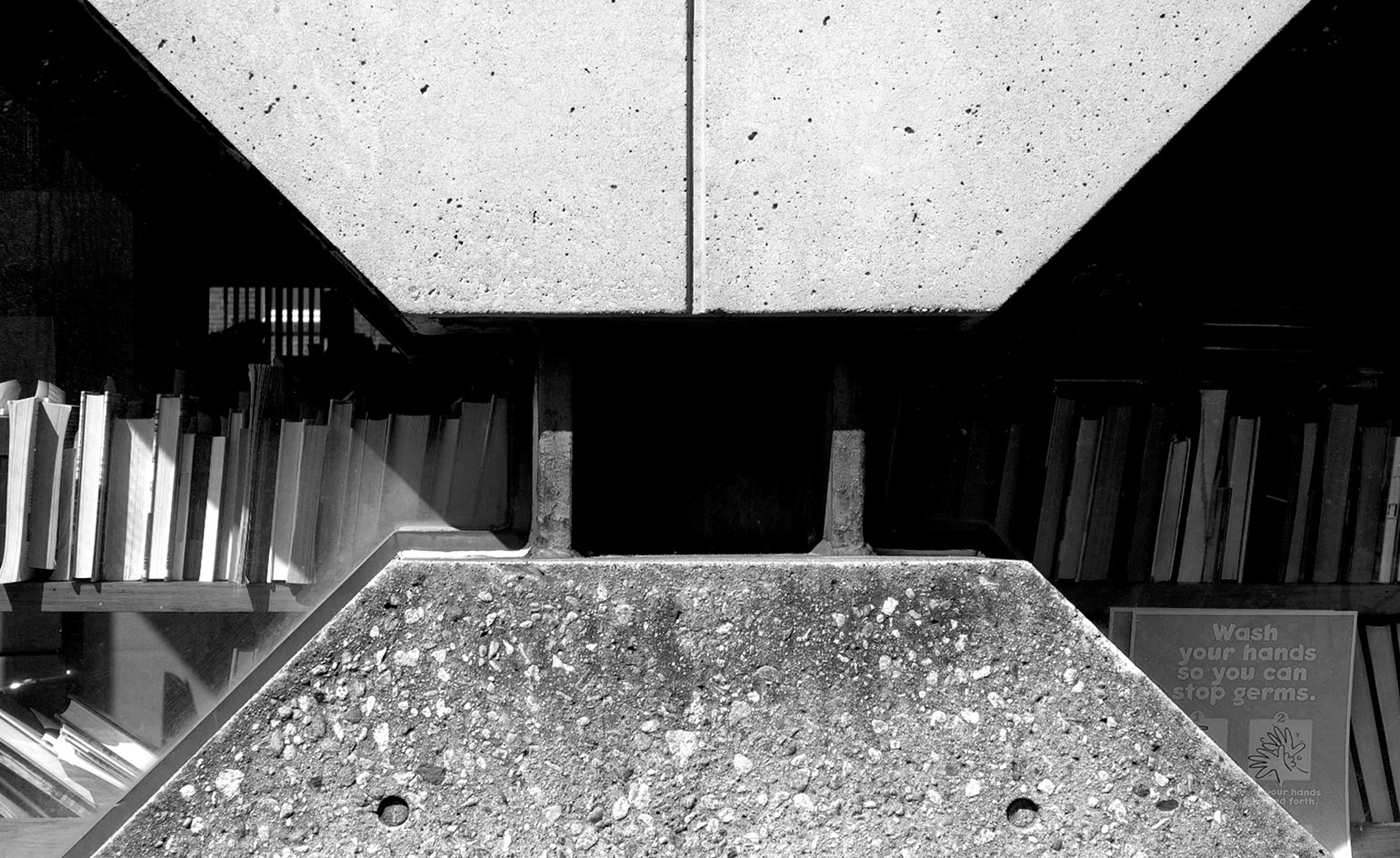
Charlestown Library, 1970, by Eduardo Catalano
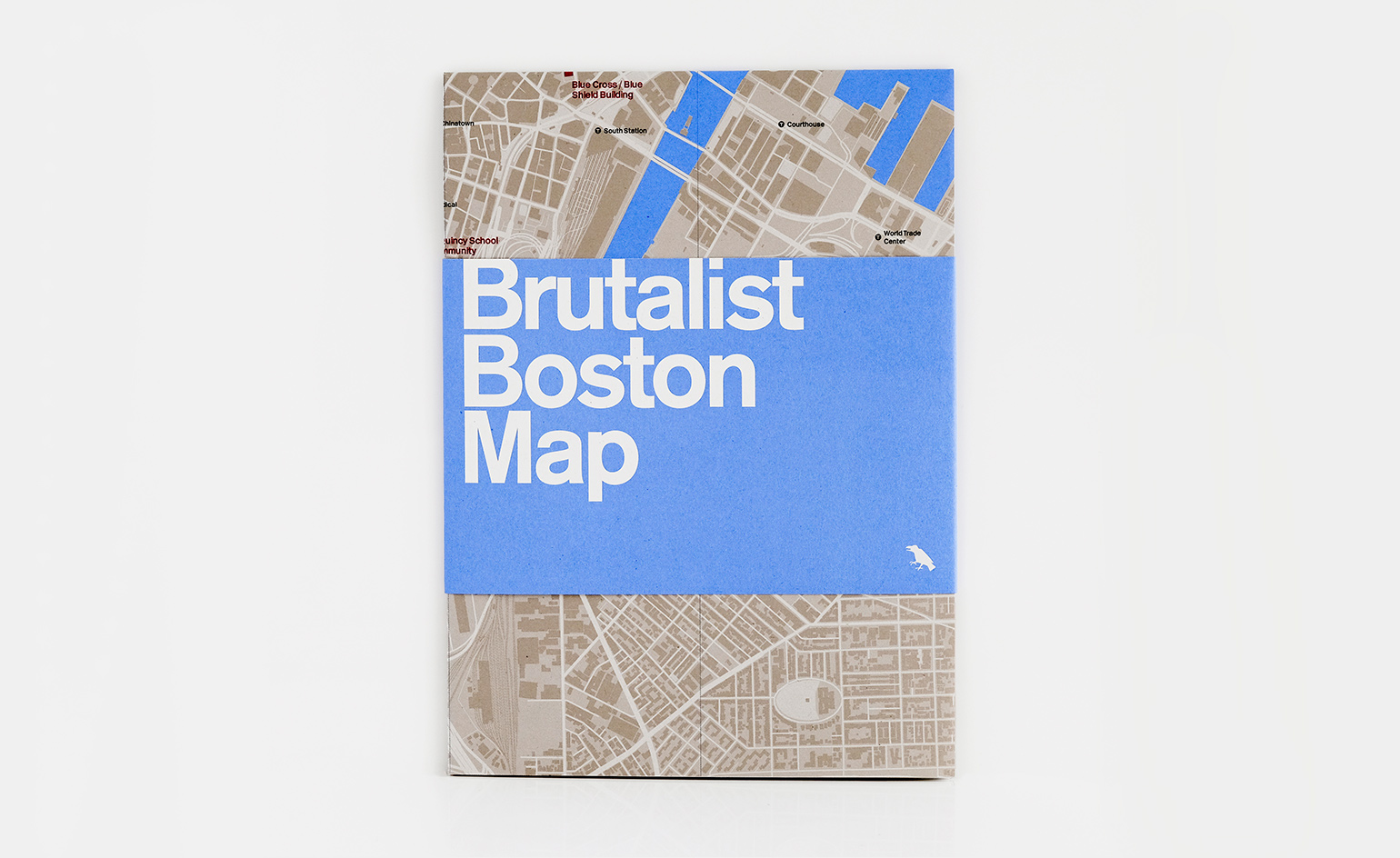
The Brutalist Boston Map, published by Blue Crow Media
INFORMATION
Brutalist Boston, £8, published by Blue Crow Media
Receive our daily digest of inspiration, escapism and design stories from around the world direct to your inbox.
Harriet Thorpe is a writer, journalist and editor covering architecture, design and culture, with particular interest in sustainability, 20th-century architecture and community. After studying History of Art at the School of Oriental and African Studies (SOAS) and Journalism at City University in London, she developed her interest in architecture working at Wallpaper* magazine and today contributes to Wallpaper*, The World of Interiors and Icon magazine, amongst other titles. She is author of The Sustainable City (2022, Hoxton Mini Press), a book about sustainable architecture in London, and the Modern Cambridge Map (2023, Blue Crow Media), a map of 20th-century architecture in Cambridge, the city where she grew up.