Tunnel vision: the Brunel Museum gets a revamp by Tate Harmer Architects
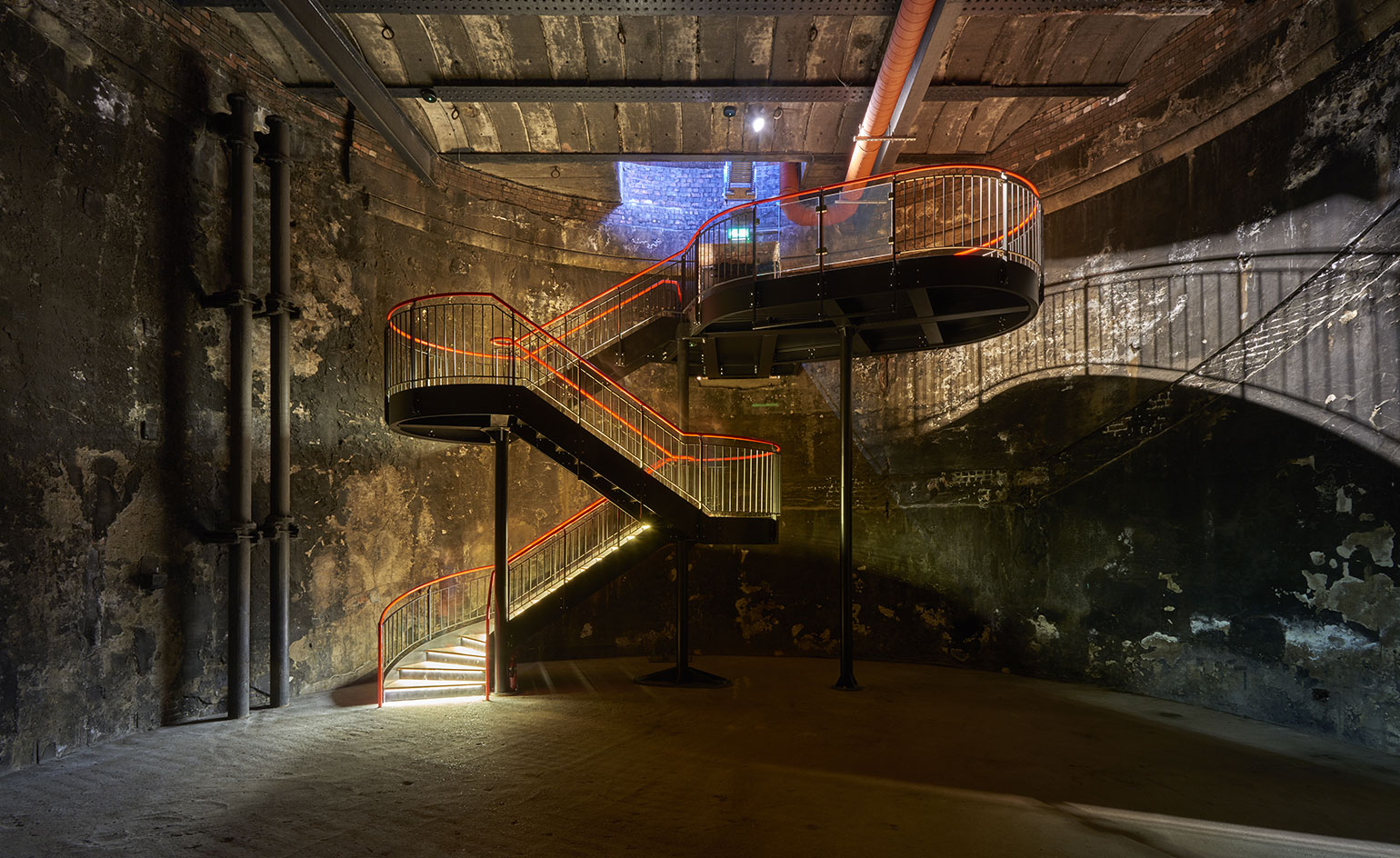
London architects Tate Harmer have pulled off an ingenious feat: fitting a 12-tonne staircase through a 1.4m-wide doorway. The freestanding staircase takes visitors down to the Brunel Museum in East London's Rotherhithe and into a 50ft-deep shaft or chamber, which opens this week as an unconventional performance space.
The Grade II* listed shaft was built by engineering father-son partnership Marc and Isambard Kingdom Brunel. It opened in 1843 and leads to the world's first underwater tunnel, making it 'the birthplace of the mass urban transport', says museum director Robert Hulse. Now, just 5m below the chamber's floor, London Overground trains regularly rumble by.
The staircase is supported by three columns and has a viewing platform at ground level, as well as two mini landings where it changes direction. Its 1,000 components, including the bright red handrail and the oak treads, were transported by crane through a new doorway at ground level, and assembled in the shaft.
The architects – who created TREExOFFICE, a pop-up workspace wrapped around a tree trunk for last year's London Design Festival – powder-coated the steel structure in black. This was in reference to the steam trains that once used the tunnel, and to help it blend in with the chamber's 1.5m-thick solid brick walls.
After some debate, Harmer and his team decided to leave the walls as they were, rather than smarten them up or try to return them to their earlier condition. 'The power of the space comes from the patina on the walls,' says Tate Harmer partner Jerry Tate. This patina includes the outline of a former staircase snaking up the brick, the soot, the peeling paint and the myriad dangling cobwebs. Industrial chic is an understatement.
The events programme kicks off tomorrow (16 April) with a concert performed on a grand piano with backing from a string quartet.
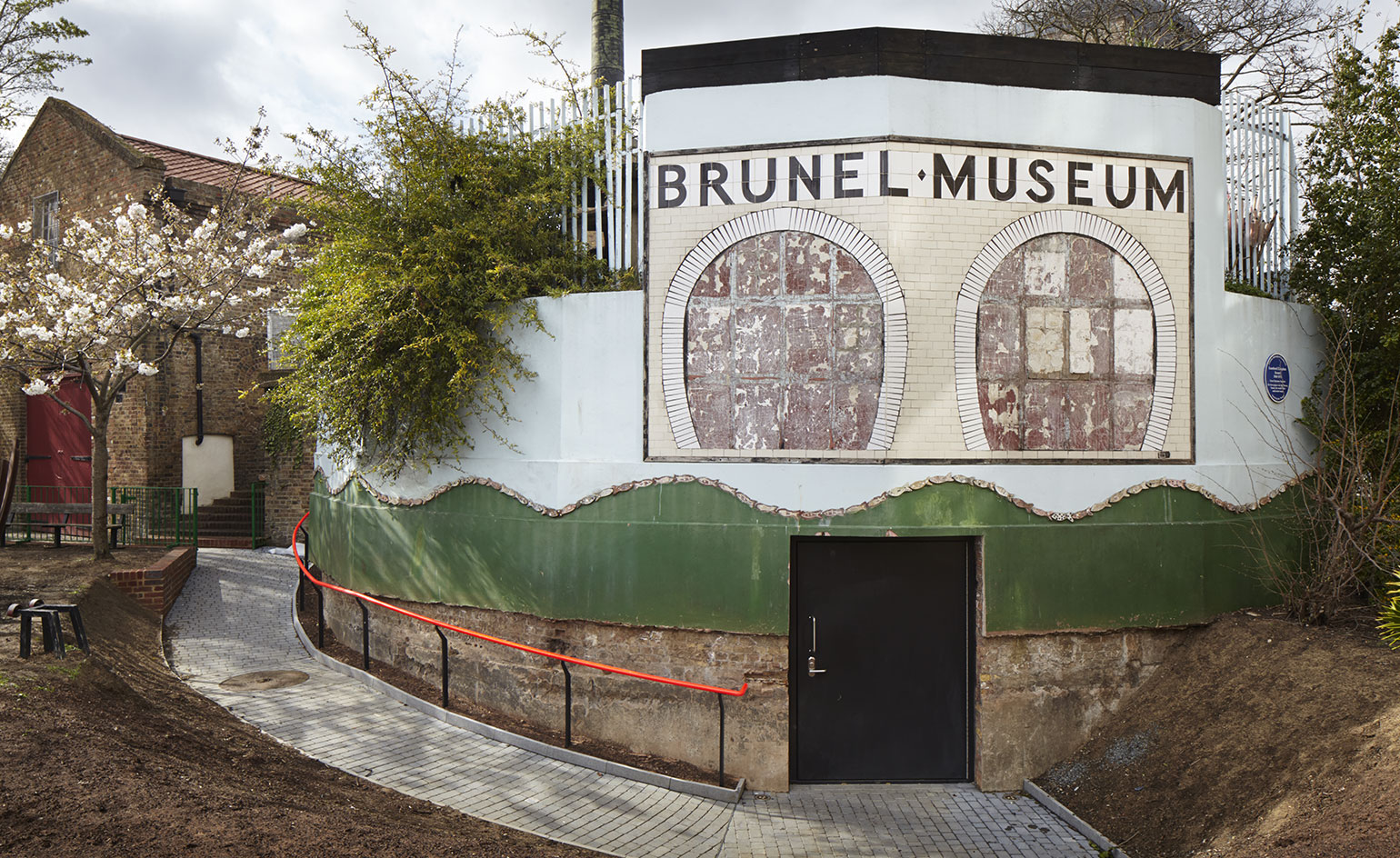
The museum is located within Brunel’s Thames Tunnel Engine House, which is itself a nationally important ’Scheduled Monument’.
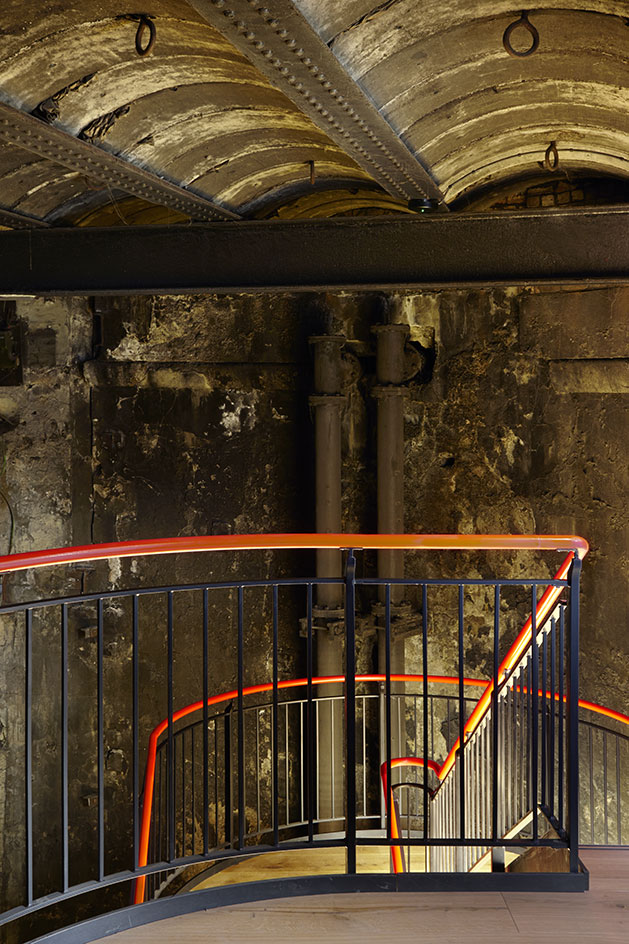
The Tate Harmer project includes the introduction of a new Grand Entrance Hall.
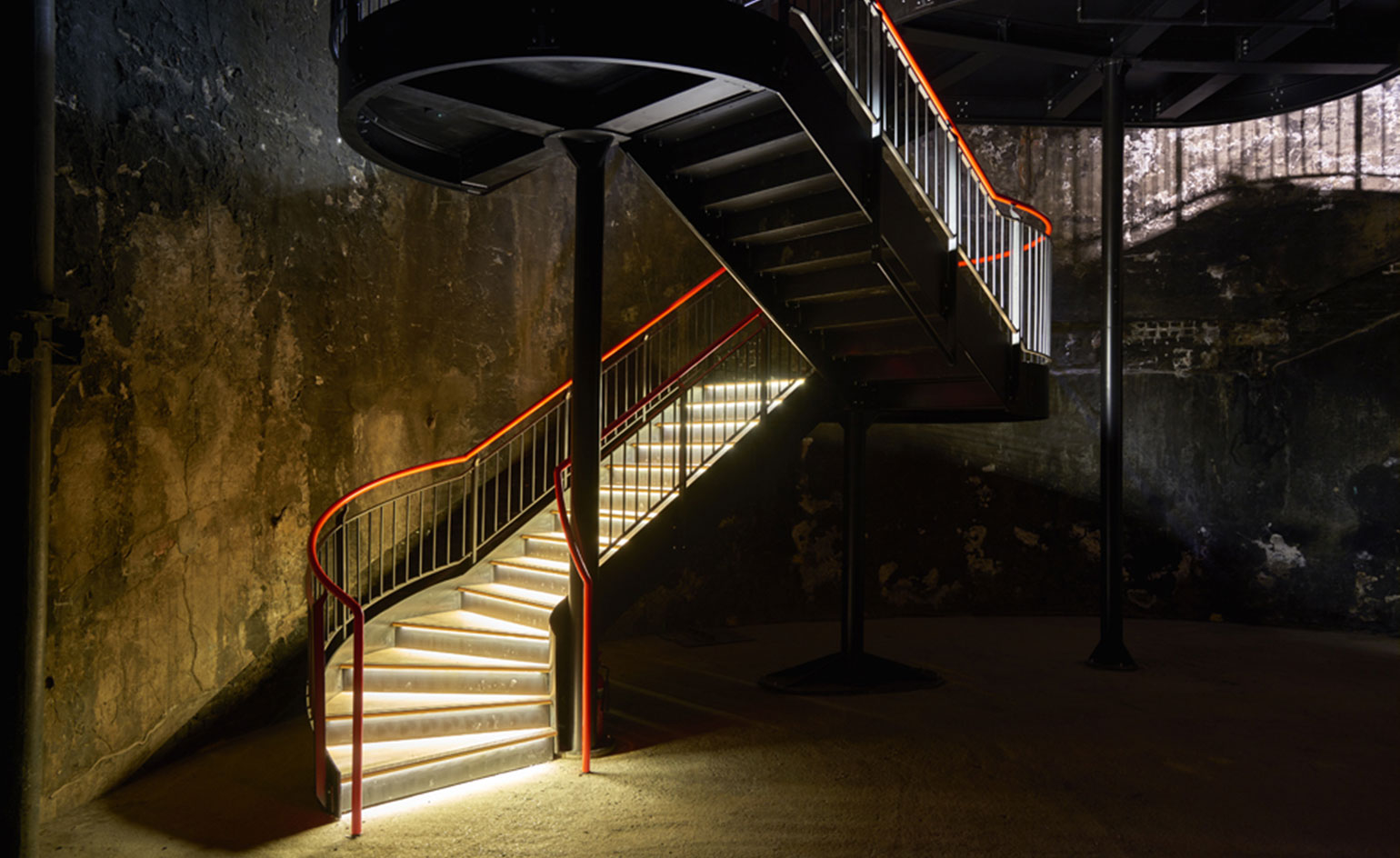
A key feature in the new design is a striking metal staircase leading visitors through the museum’s listed surrounds.
INFORMATION
For more information, visit the Tate Harmer Architects website
ADDRESS
Brunel Museum
Railway Avenue
London, SE16 4LF
Receive our daily digest of inspiration, escapism and design stories from around the world direct to your inbox.
Clare Dowdy is a London-based freelance design and architecture journalist who has written for titles including Wallpaper*, BBC, Monocle and the Financial Times. She’s the author of ‘Made In London: From Workshops to Factories’ and co-author of ‘Made in Ibiza: A Journey into the Creative Heart of the White Island’.
-
 Discover the newest watches as LVMH Watch Week 2026 kicks off in Milan
Discover the newest watches as LVMH Watch Week 2026 kicks off in MilanWatch maisons unveil their 2026 releases in Milan
-
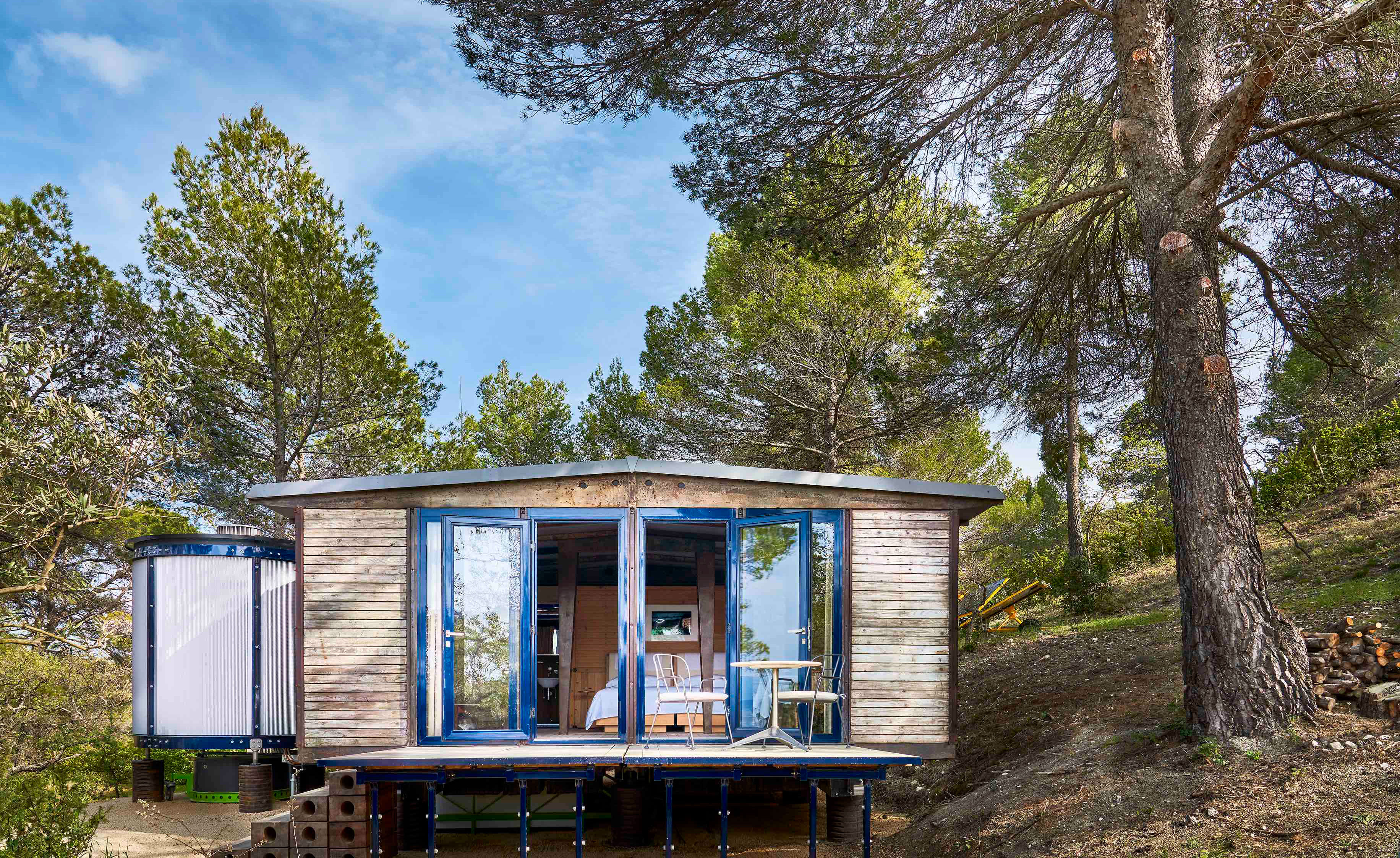 Explore the work of Jean Prouvé, a rebel advocating architecture for the people
Explore the work of Jean Prouvé, a rebel advocating architecture for the peopleFrench architect Jean Prouvé was an important modernist proponent for prefabrication; we deep dive into his remarkable, innovative designs through our ultimate guide to his work
-
 'I wanted to create an object that invited you to interact': Tej Chauhan on his Rado watch design
'I wanted to create an object that invited you to interact': Tej Chauhan on his Rado watch designDiastar Original which Rado first released in 1962 has become synonymous with elegant comfort and effortless display of taste. Tej Chauhan reconsiders its signature silhouette and texture on the intersection of innovation and heritage
-
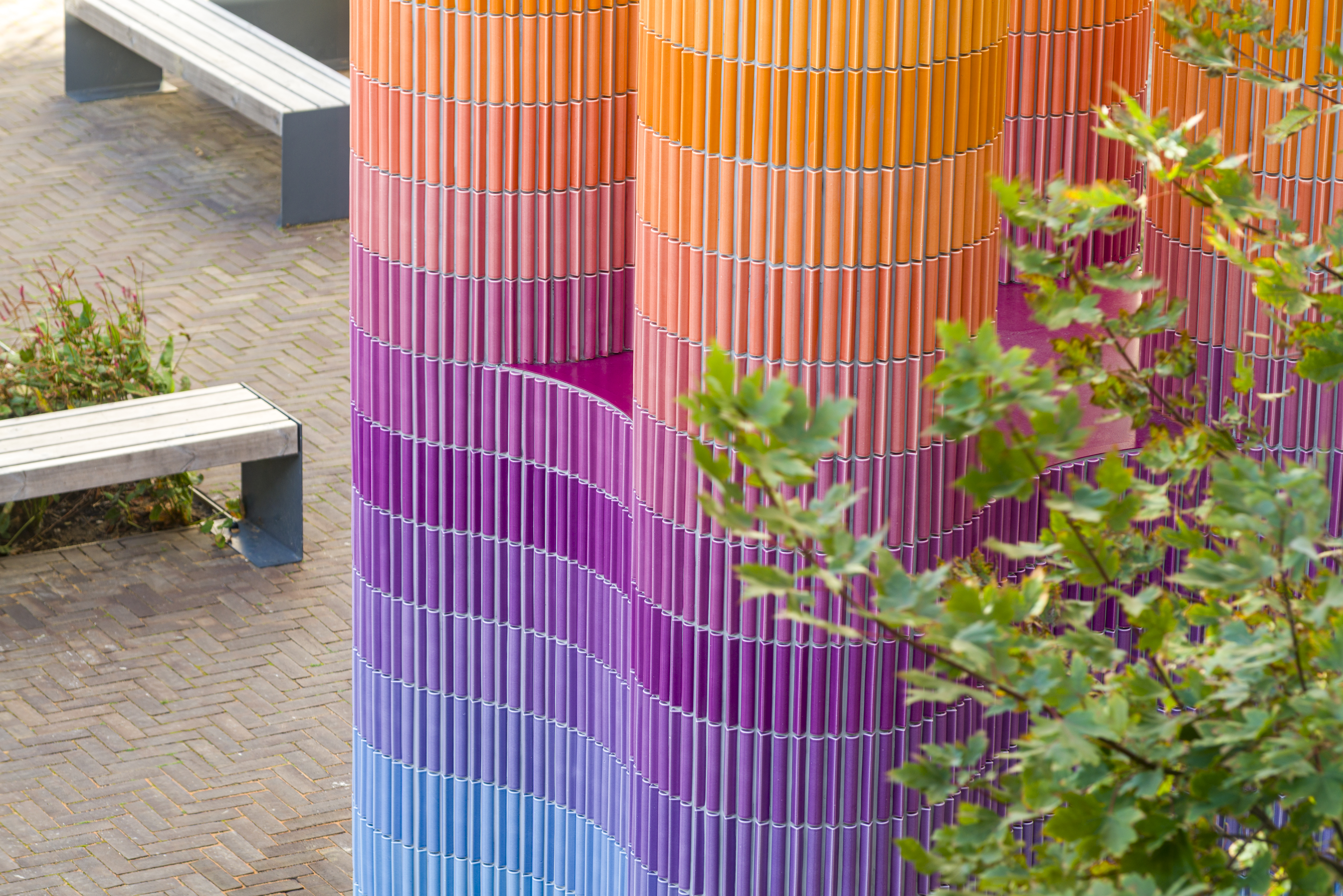 'It offers us an escape, a route out of our own heads' – Adam Nathaniel Furman on public art
'It offers us an escape, a route out of our own heads' – Adam Nathaniel Furman on public artWe talk to Adam Nathaniel Furman on art in the public realm – and the important role of vibrancy, colour and the power of permanence in our urban environment
-
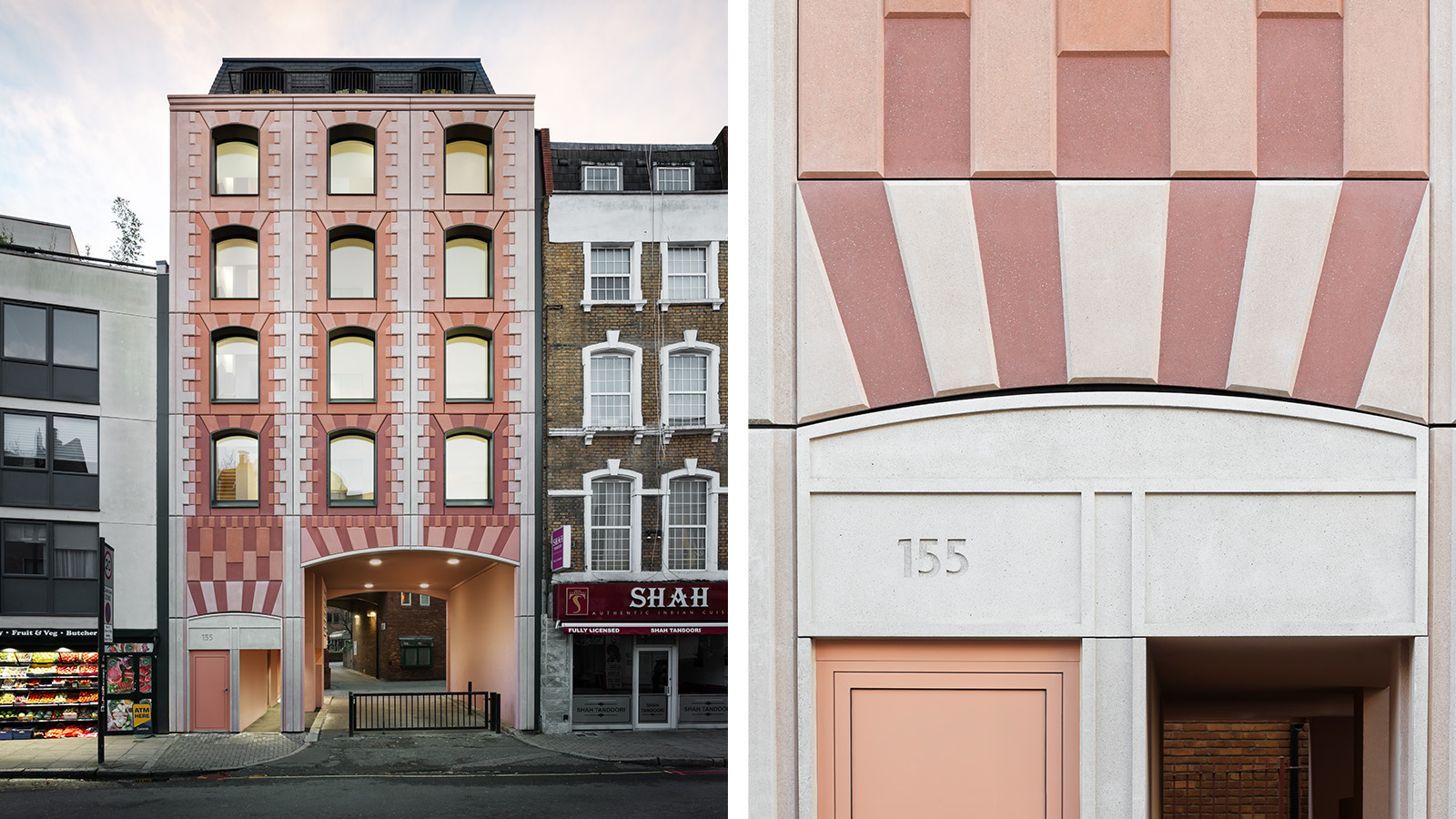 Is this reimagined 1980s brick building the answer to future living?
Is this reimagined 1980s brick building the answer to future living?Architects Bureau de Change revamped this Euston building by reusing and reimagining materials harvested from the original – an example of a low-carbon retrofit, integrated into the urban context
-
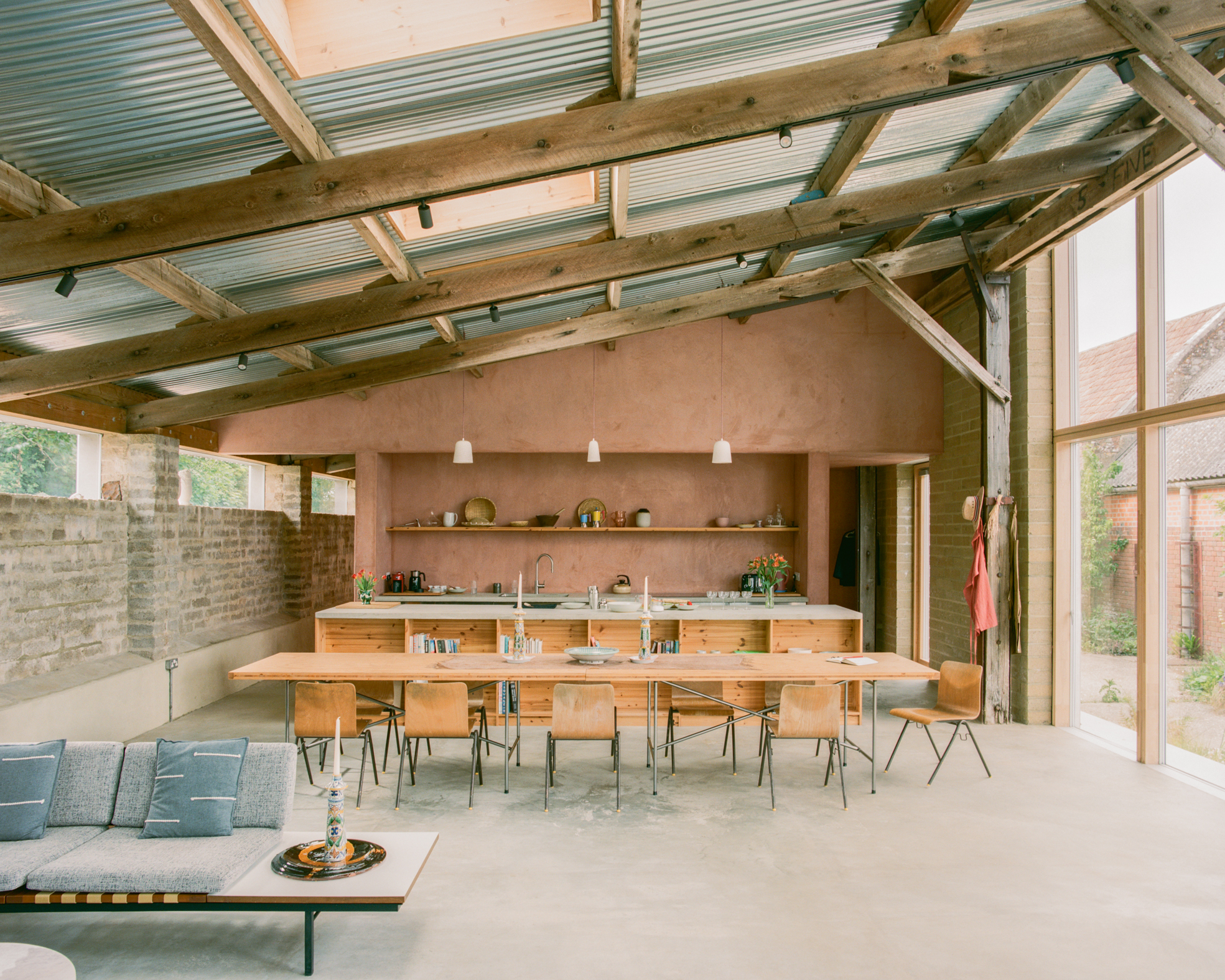 Wallpaper* Architect Of The Year 2026: Je Ahn of Studio Weave on a building that made him smile
Wallpaper* Architect Of The Year 2026: Je Ahn of Studio Weave on a building that made him smileWe ask our three Architects of the Year at the 2026 Wallpaper* Design Awards about a building that made them smile. Here, Je Ahn of Studio Weave discusses Can Lis in Mallorca
-
 You can soon step inside David Bowie’s childhood home
You can soon step inside David Bowie’s childhood homeBy 2027, Bowie’s childhood home will be restored to its original 1960s appearance, including the musician’s bedroom, the launchpad for his long career
-
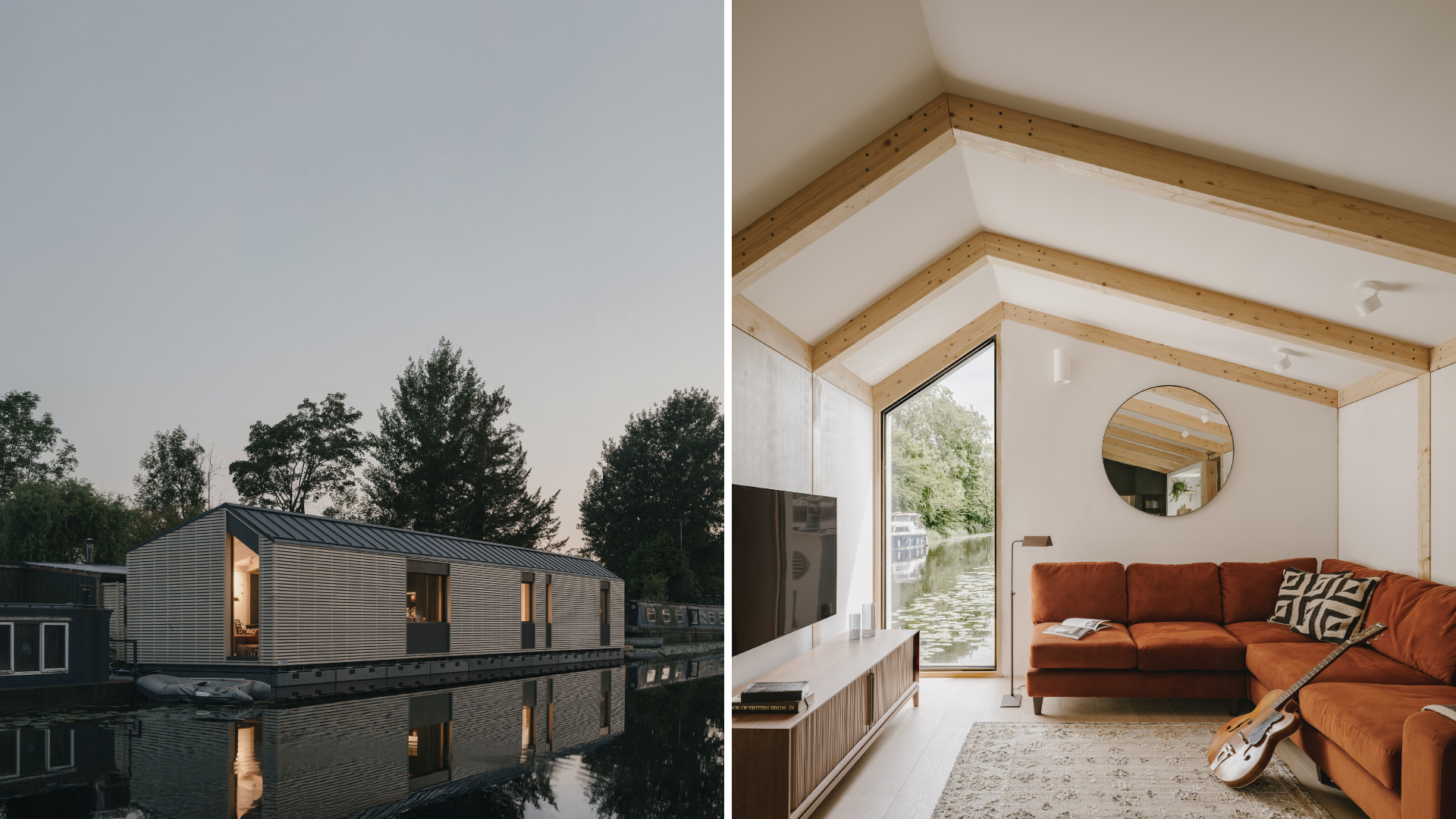 Welcome to The Float House, proof that life on London’s canals can be warm and elegant
Welcome to The Float House, proof that life on London’s canals can be warm and elegantMoored on London’s Grand Union Canal, The Float House, designed by TiggColl Architects, reimagines what a houseboat can be
-
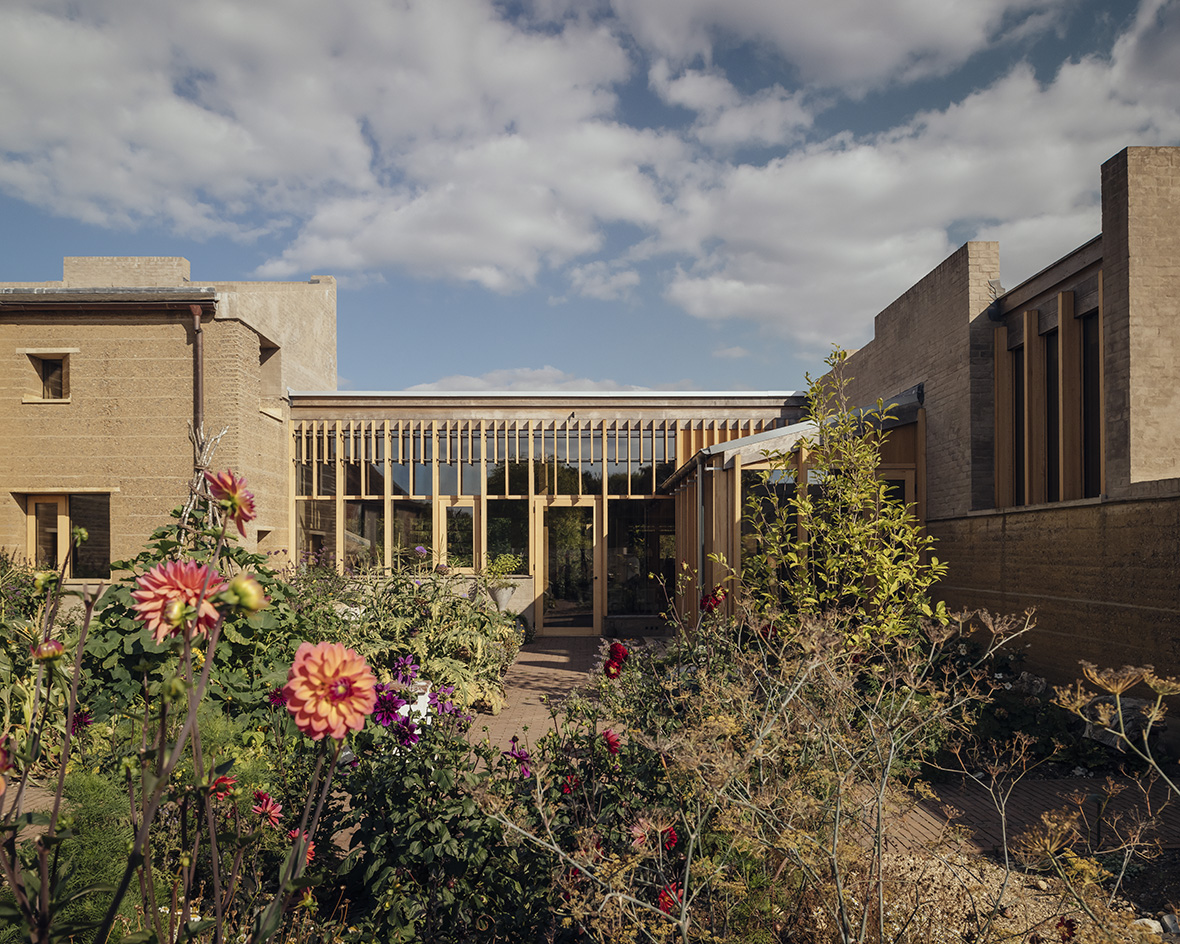 Wallpaper* Design Awards: this rammed-earth house in Wiltshire is an eco exemplar
Wallpaper* Design Awards: this rammed-earth house in Wiltshire is an eco exemplarTuckey Design Studio’s rammed-earth house in the UK's Wiltshire countryside stands out for its forward-thinking, sustainable building methods – which earned it a place in our trio of Best Use of Material winners at the 2026 Wallpaper* Design Awards
-
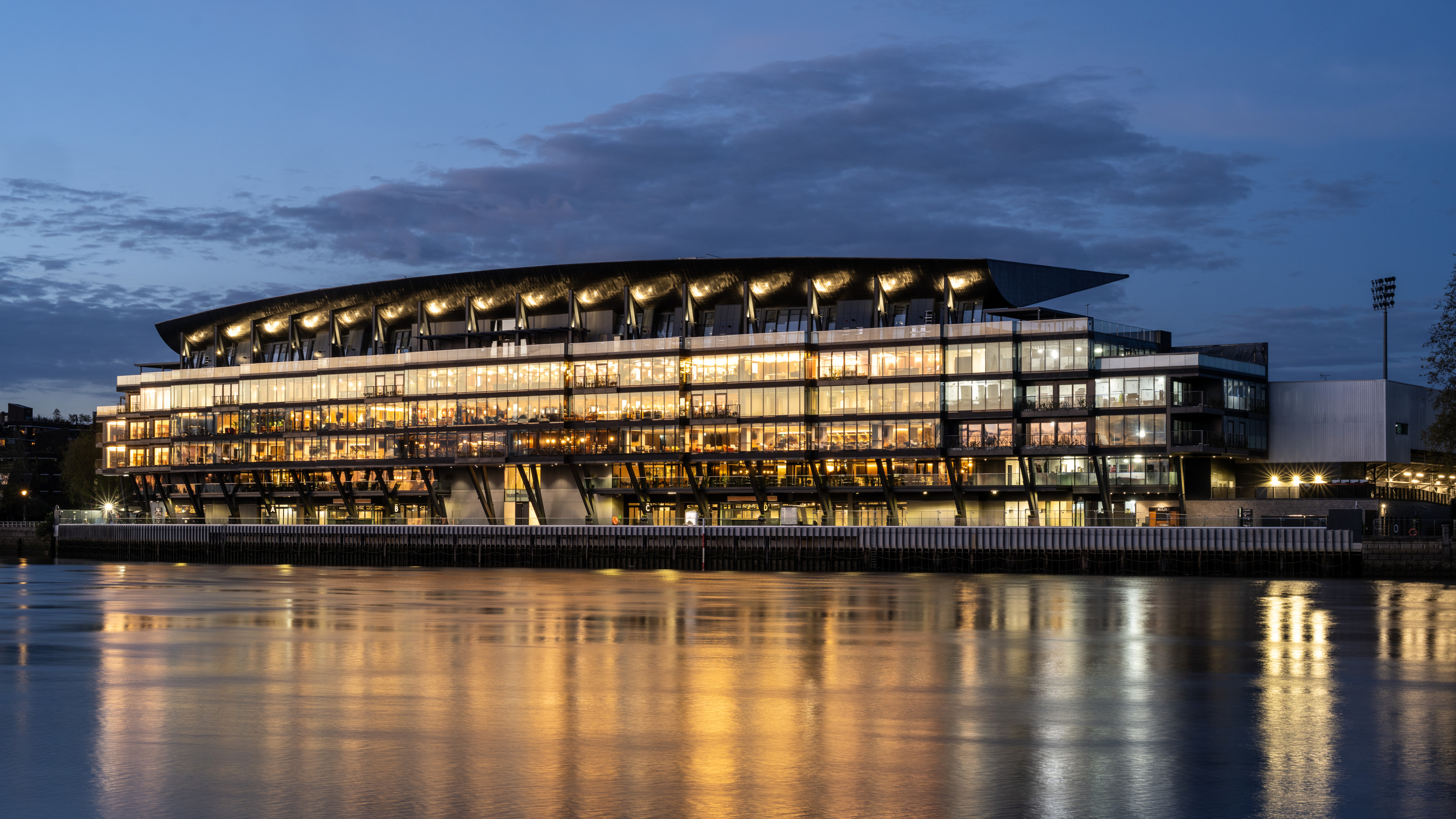 Fulham FC’s new Riverside Stand by Populous reshapes the match-day experience and beyond
Fulham FC’s new Riverside Stand by Populous reshapes the match-day experience and beyondPopulous has transformed Fulham FC’s image with a glamorous new stand, part of its mission to create the next generation of entertainment architecture, from London to Rome and Riyadh
-
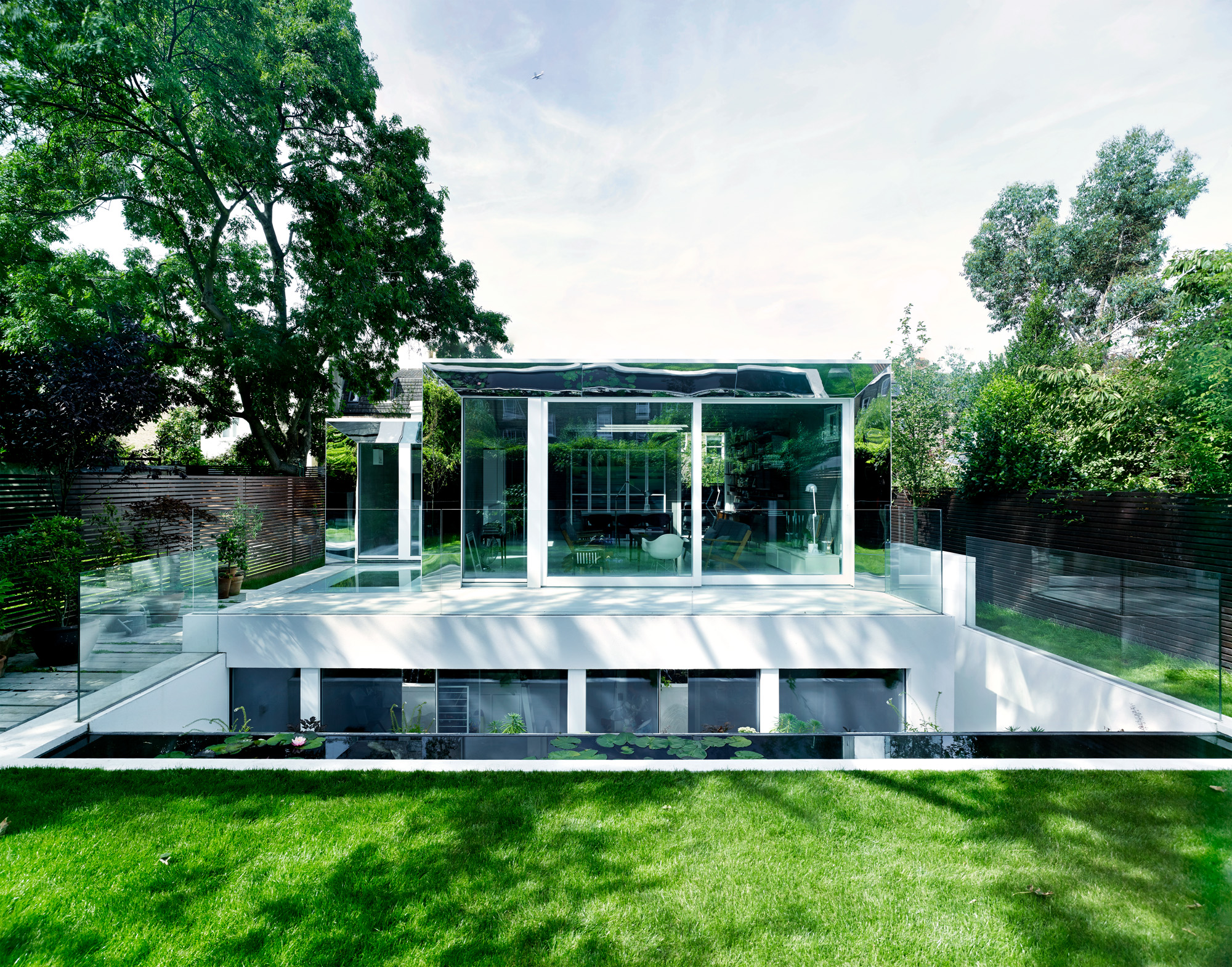 This modern Clapham house is nestled indulgently in its garden
This modern Clapham house is nestled indulgently in its gardenA Clapham house keeps a low profile in south London, at once merging with its environment and making a bold, modern statement; we revisit a story from the Wallpaper* archives