House for a Chemist is an elegant contemporary coastal retreat
Brown & Brown Architects have created House for a Chemist, a coastal retreat’s extension that adds a contemporary twist to a Victorian villa in Scotland
Edmund Sumner - Photography
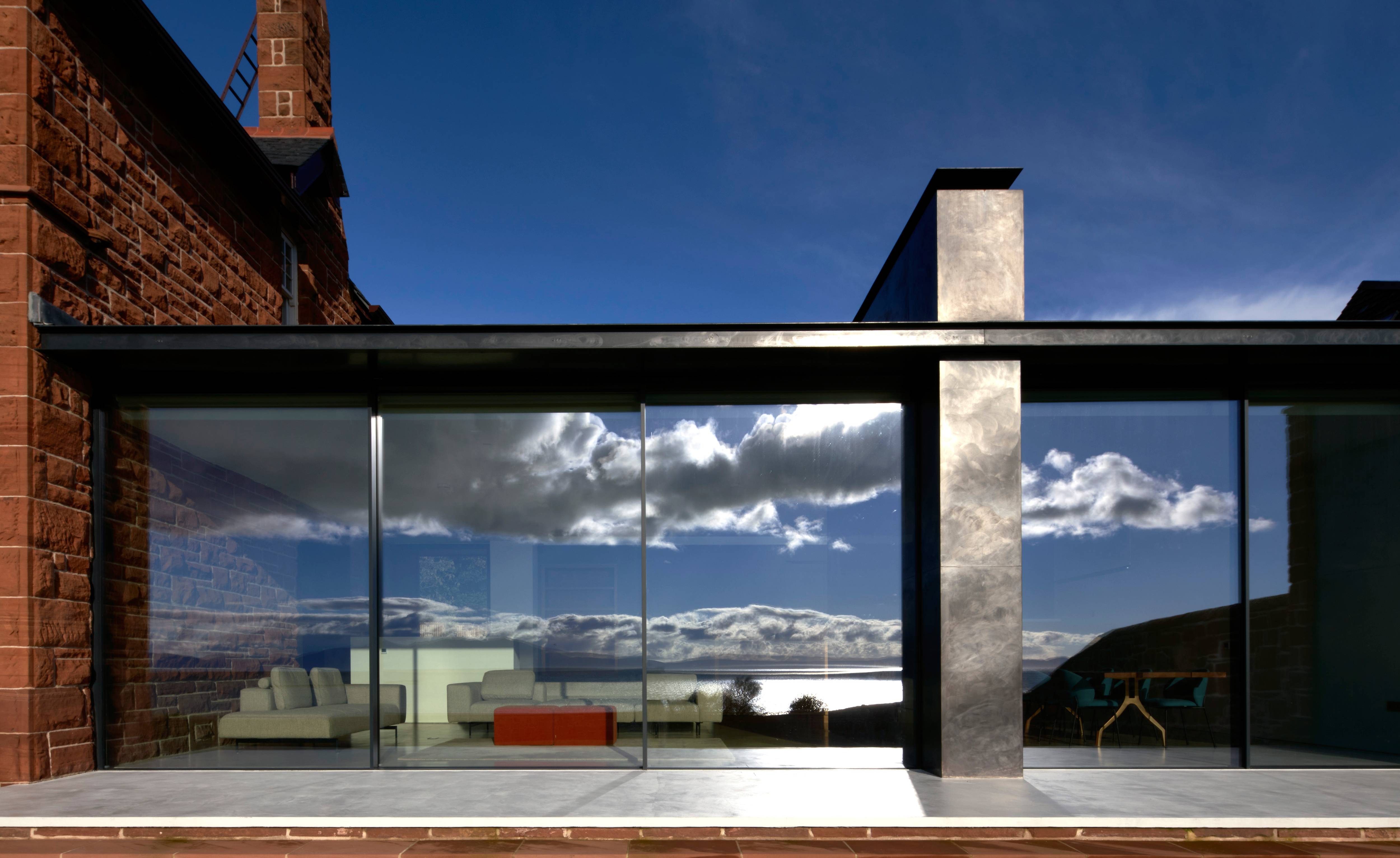
Receive our daily digest of inspiration, escapism and design stories from around the world direct to your inbox.
You are now subscribed
Your newsletter sign-up was successful
Want to add more newsletters?

Daily (Mon-Sun)
Daily Digest
Sign up for global news and reviews, a Wallpaper* take on architecture, design, art & culture, fashion & beauty, travel, tech, watches & jewellery and more.

Monthly, coming soon
The Rundown
A design-minded take on the world of style from Wallpaper* fashion features editor Jack Moss, from global runway shows to insider news and emerging trends.

Monthly, coming soon
The Design File
A closer look at the people and places shaping design, from inspiring interiors to exceptional products, in an expert edit by Wallpaper* global design director Hugo Macdonald.
The House for a Chemist is a residential extension that’s defiantly different from the original building it's attached to. Yet despite this low-lying glazed pavilion standing in stark contrast to the red sandstone Victorian villa alongside it, Brown & Brown Architects have created a composition that flows together, juxtaposing the old and the new without any attempt at making a jarring statement but, instead, weaving minimalist architecture with its historical context. According to the architects, the clients’ original brief for this contemporary coastal retreat was to ‘create a whisper, not a shout’.
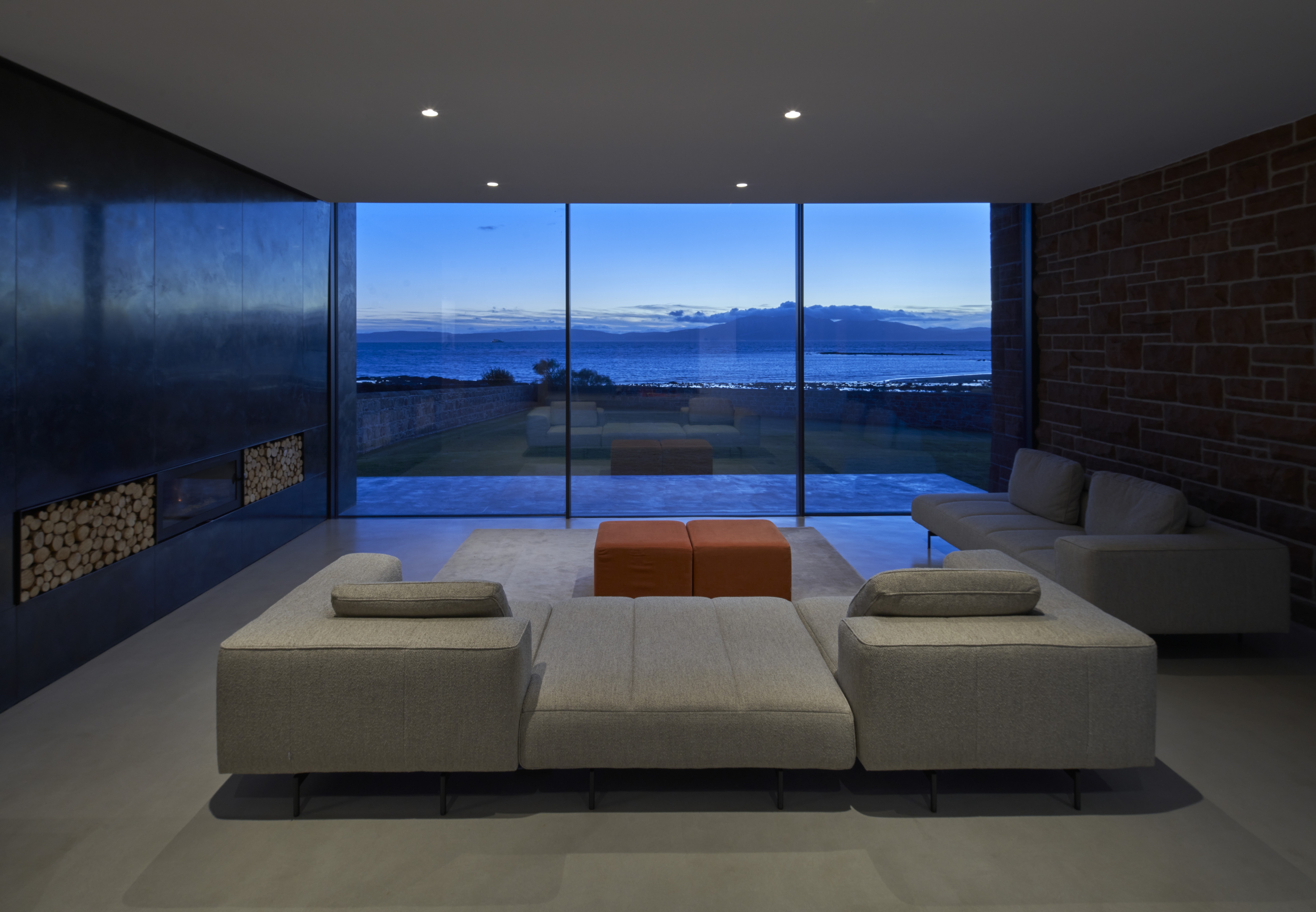
This particularly beautiful stretch of Scottish coastline, with views across the Firth of Clyde to the Isle of Arran, has been integral to the clients’ lives for many years.
The original 150-year-old house has now been given a radical internal transformation so that it becomes focused on sleeping quarters, while the new extension expands the living area and footprint of the ground floor, stepping down the slope of the site.
Extension creates contemporary coastal retreat
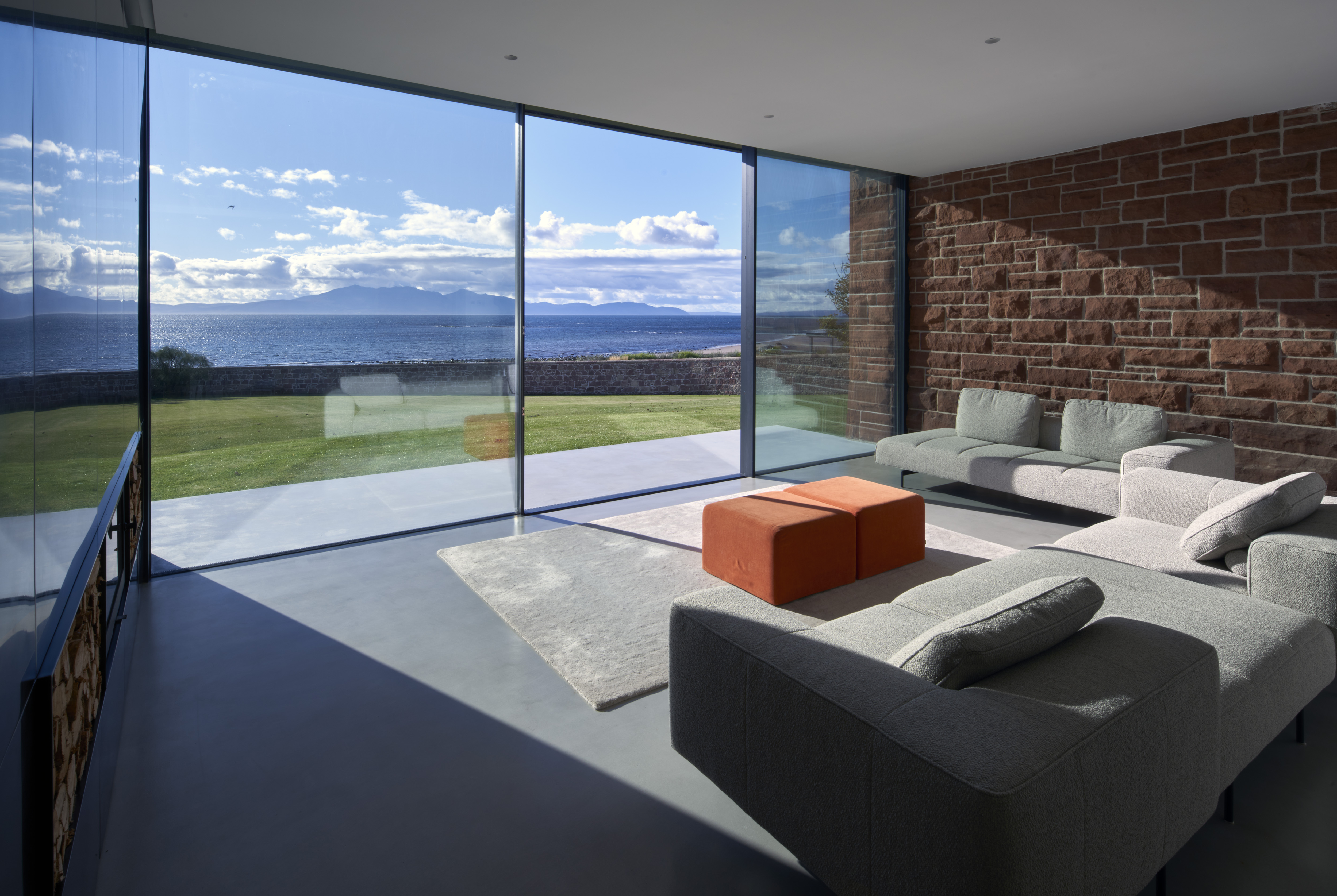
The extension is rigorously contemporary, with large panes of glass and slender steel frames. The elevated sitting room, dining space and kitchen make the most of the views across the Firth of Clyde, while the exterior sandstone wall of the original house has been restored to form a visual connection between old and new.
The new living spaces are bisected by a blackened stainless-steel hearth, a monolith-like structure that appears to puncture the glazing and rises up above the roofline.
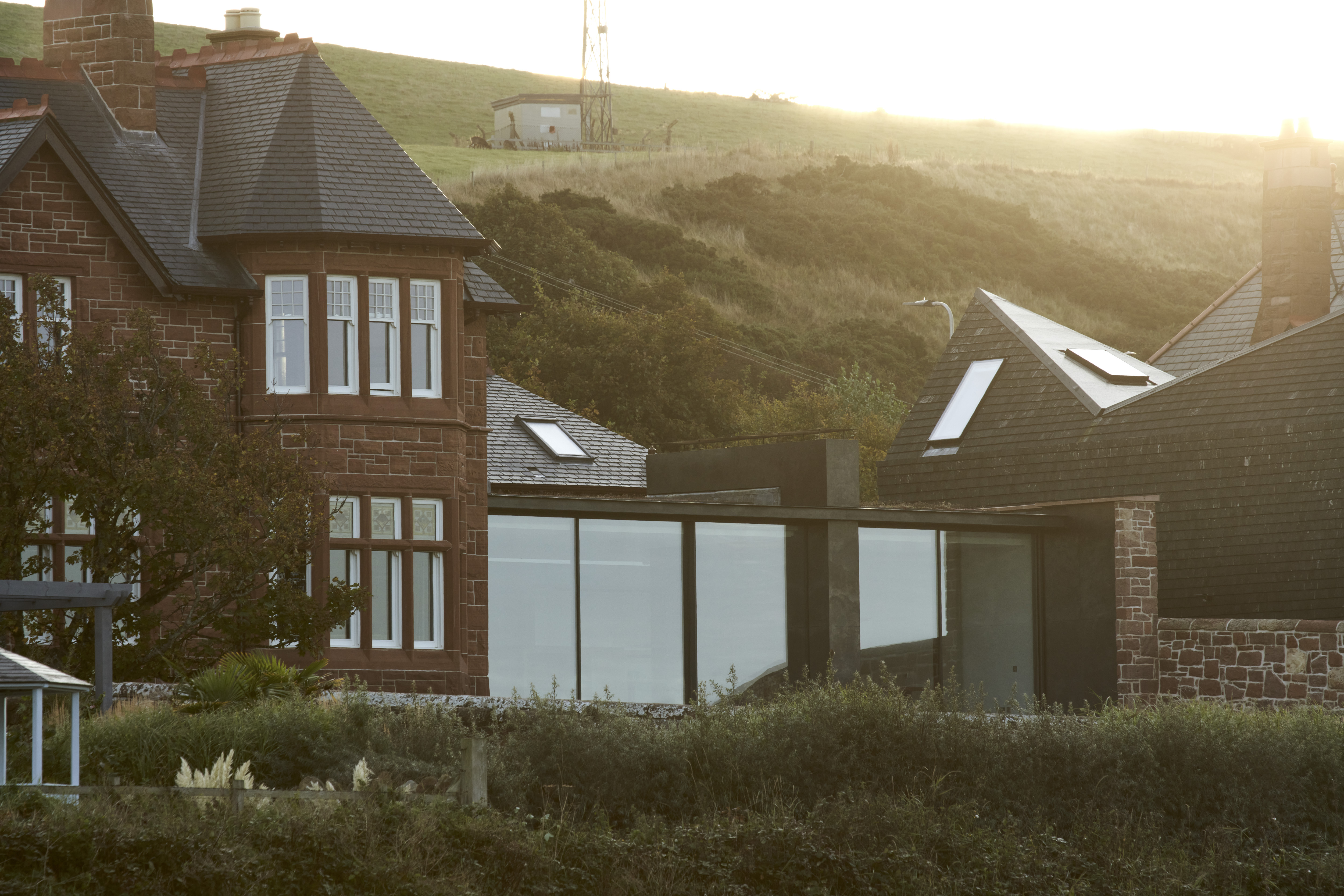
From the entrance, there’s very little indication of what goes on within, with a blackened timber façade and a sedum roof effectively concealing the new structure from the rest of the town, as well as sheltering the house and garden from the coastal weather. The Victorian house was given a complete environmental overhaul, maximising insulation against the harsh Scottish weather.
The whole scheme is heated by a ground source heat pump and the practice achieved its goal of exceeding official targets for energy performance, aiming for a sustainable architecture approach. This was wholly endorsed and encouraged by the clients, both chemists with a career-long focus on removing pollutants from the environment. What had been a leaky, ageing Victorian structure has been given a new lease of life that addresses current demands without losing its original quality or character.
Receive our daily digest of inspiration, escapism and design stories from around the world direct to your inbox.
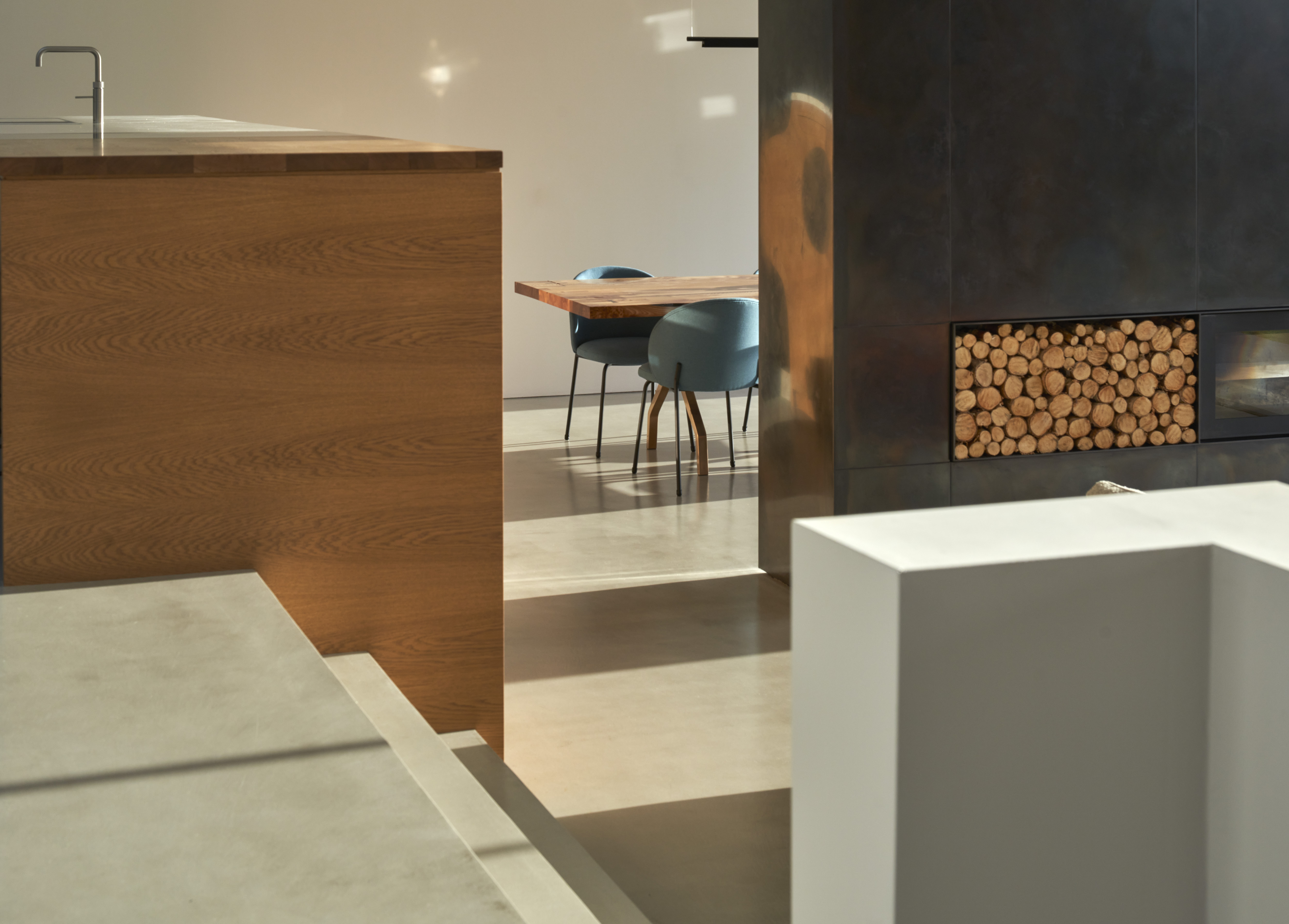
Wallpaper* previously featured Lower Tullochgrue House, one of the first completed works by this new Scottish practice, founded by Andrew and Kate Brown in 2010. ‘The House for a Chemist has a sense of solidity, and robustness, appropriate for such a weather-beaten location,’ the architects say.
‘At the same time, the use of a simple and restrained materials palette creates uncluttered spaces of calm, which contrast with both the ornateness of the original house, and the sometimes chaos of the weather beyond.’
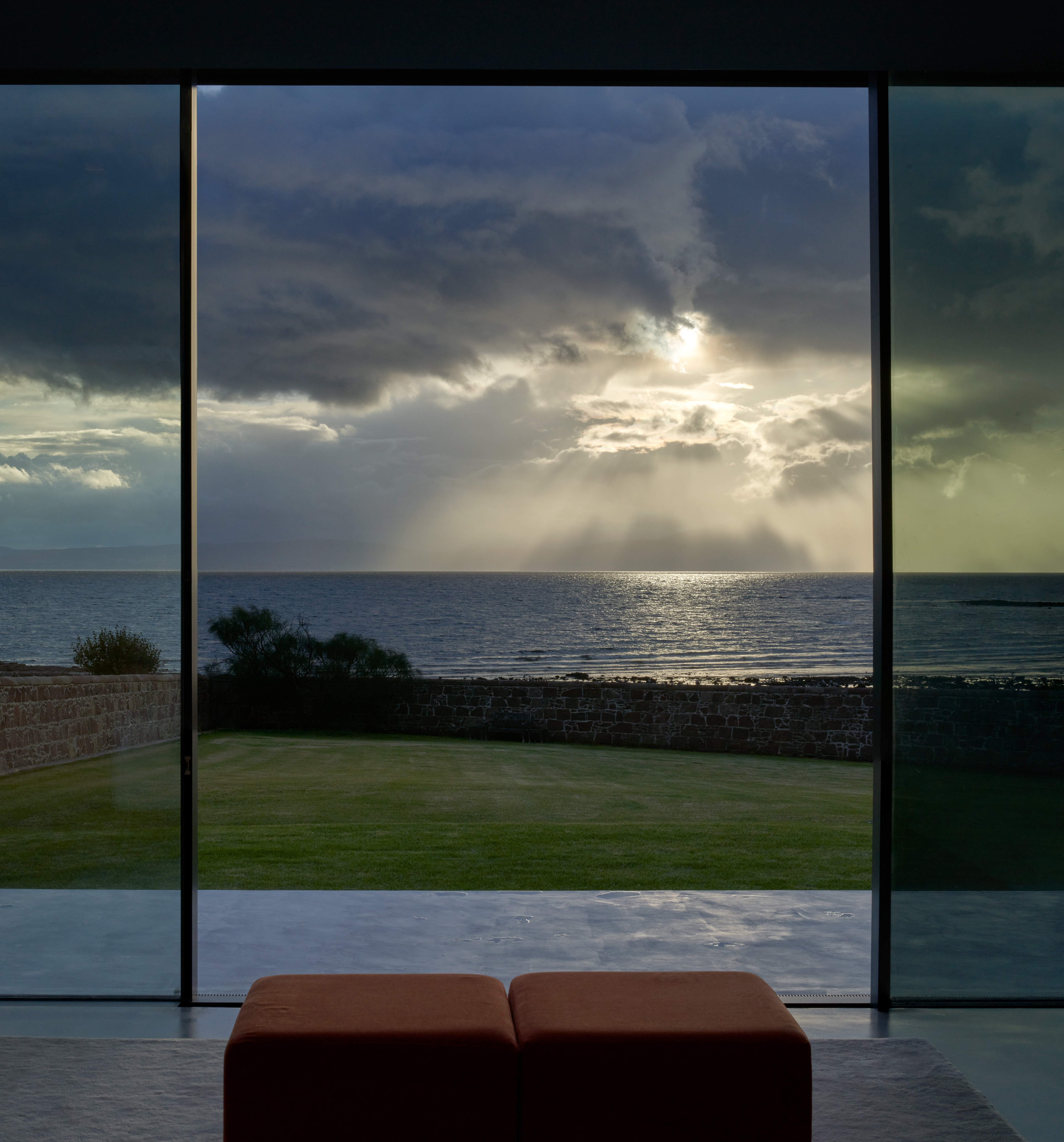
INFORMATION
Jonathan Bell has written for Wallpaper* magazine since 1999, covering everything from architecture and transport design to books, tech and graphic design. He is now the magazine’s Transport and Technology Editor. Jonathan has written and edited 15 books, including Concept Car Design, 21st Century House, and The New Modern House. He is also the host of Wallpaper’s first podcast.