Highlands house gets a radical extension
We celebrate Brown & Brown Architects' elevating intervention at a traditional Highlands house in Scotland
Gillian Hayes - Photography
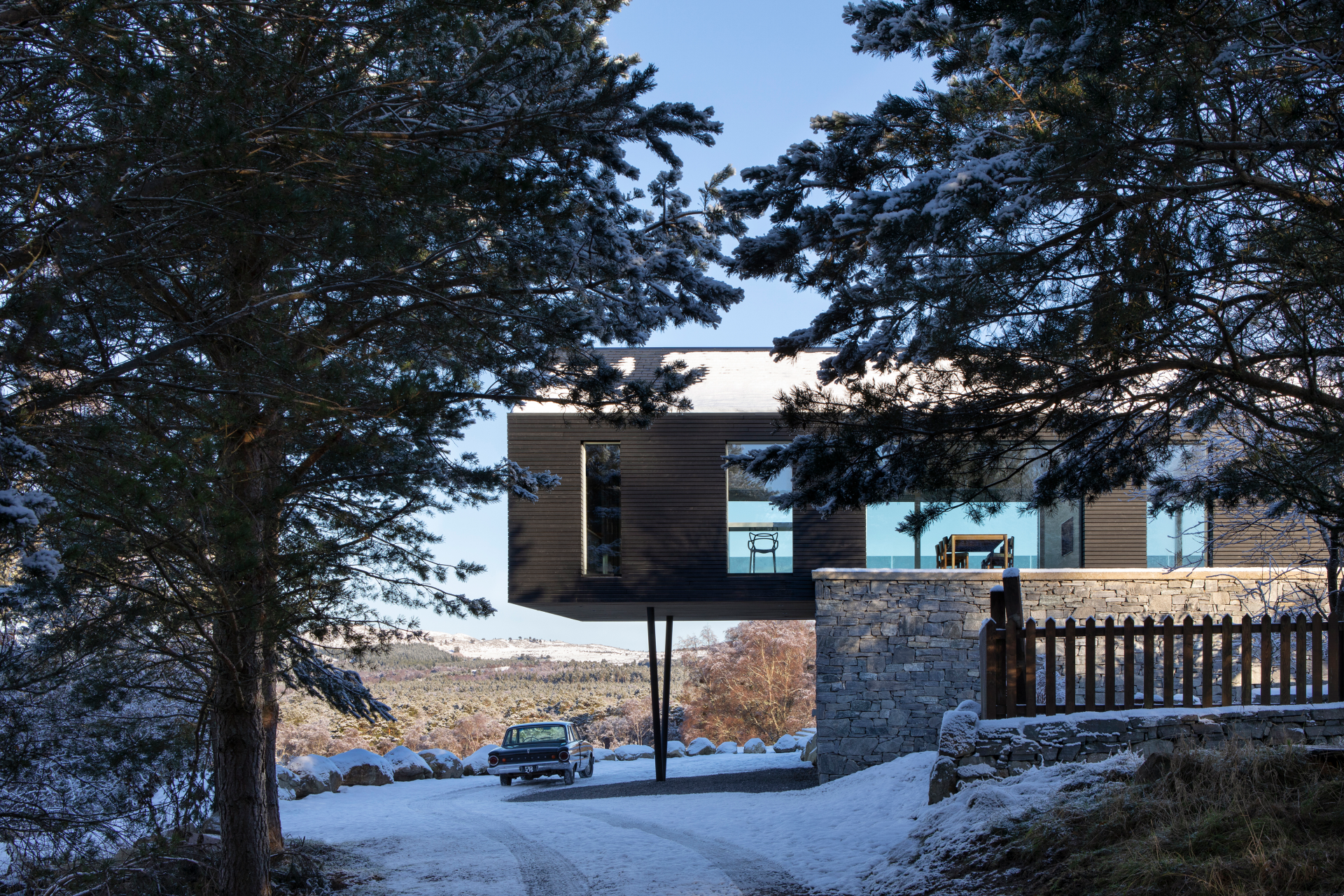
Receive our daily digest of inspiration, escapism and design stories from around the world direct to your inbox.
You are now subscribed
Your newsletter sign-up was successful
Want to add more newsletters?

Daily (Mon-Sun)
Daily Digest
Sign up for global news and reviews, a Wallpaper* take on architecture, design, art & culture, fashion & beauty, travel, tech, watches & jewellery and more.

Monthly, coming soon
The Rundown
A design-minded take on the world of style from Wallpaper* fashion features editor Jack Moss, from global runway shows to insider news and emerging trends.

Monthly, coming soon
The Design File
A closer look at the people and places shaping design, from inspiring interiors to exceptional products, in an expert edit by Wallpaper* global design director Hugo Macdonald.
Brown & Brown Architects' radical extension to a traditional Highlands house is set amidst a spectacular Scottish landscape. Designed by Andrew and Kate Brown and their team, Lower Tullochgrue House is located in the Cairngorms National Park. The new structure replaces a tumbledown barn to the west of the original house, on a lower part of the site.
The original plan was to restore and refurbish this barn, but the design evolved into an all-new structure, using as many of the materials as possible and re-aligning the new accommodation to better suit the views across the National Park and the Spey Valley.
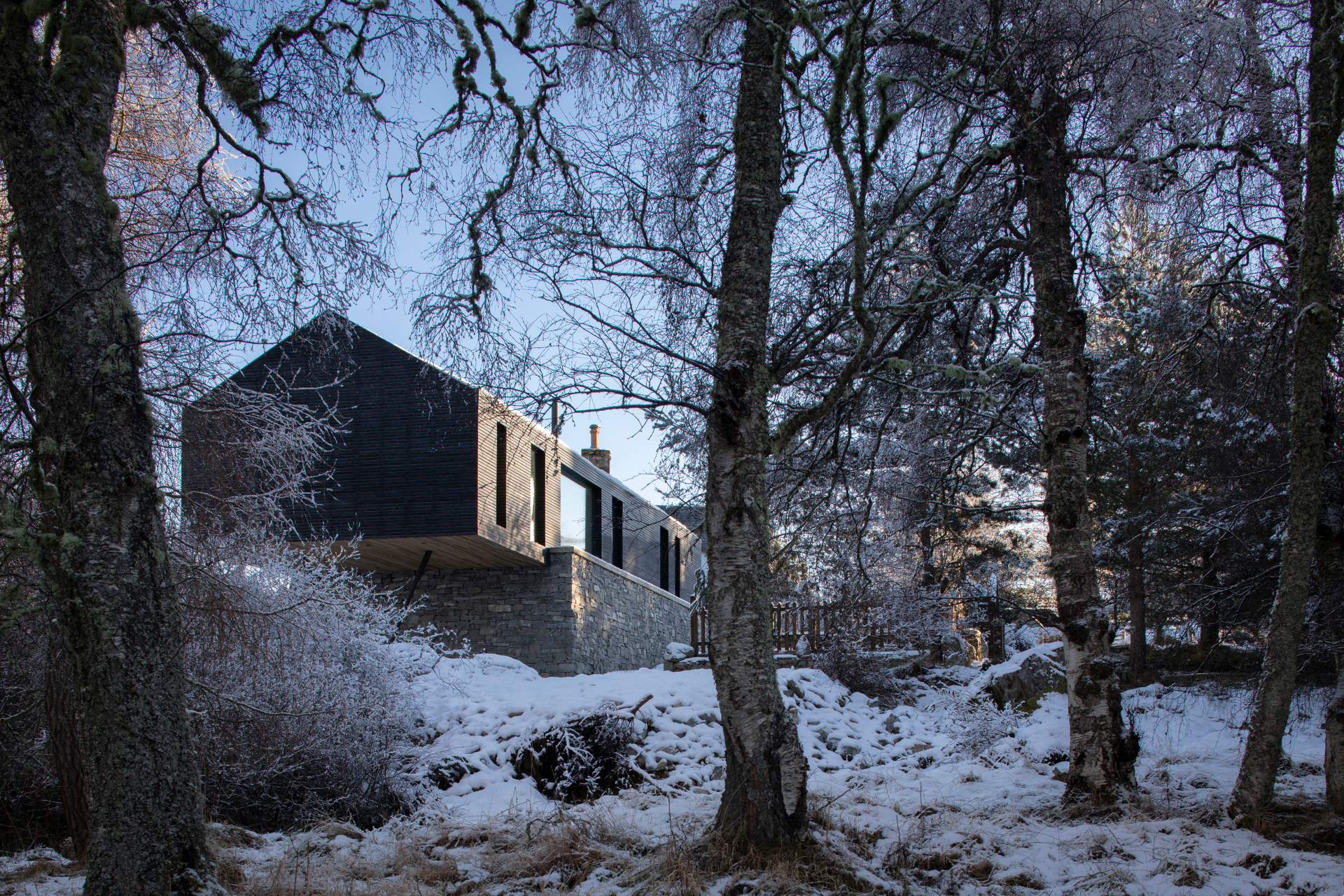
Using a palette of reclaimed local natural stone, natural slate, Siberian larch timber and blackened stainless steel, the extension is mounted upon a stone plinth and then cantilevered out above the slope, with just a slender V-shaped pillar for support. The traditional underpinnings contrast strongly with the glass and steel construction set above it, and the whole ensemble is tied into the existing house by the addition of a pitched slate roof.
The masonry plinth contains a garage and story area, as well as a secondary entrance to the house, while the cantilever doubles up as a carport, sized to accommodate the clients’ 1960s Ford Falcon. By raising the main living space up above the ground, a new axis is created through the old house to the extension, with a glazed link joining the two. This leads to a new living room with a kitchen and utility space beyond.
The external focus is on the north-easterly views with a wall of sliding glass and a terrace running the full length of the structure. The dining table is placed at the heart of the extension, with far-reaching dual aspect views.
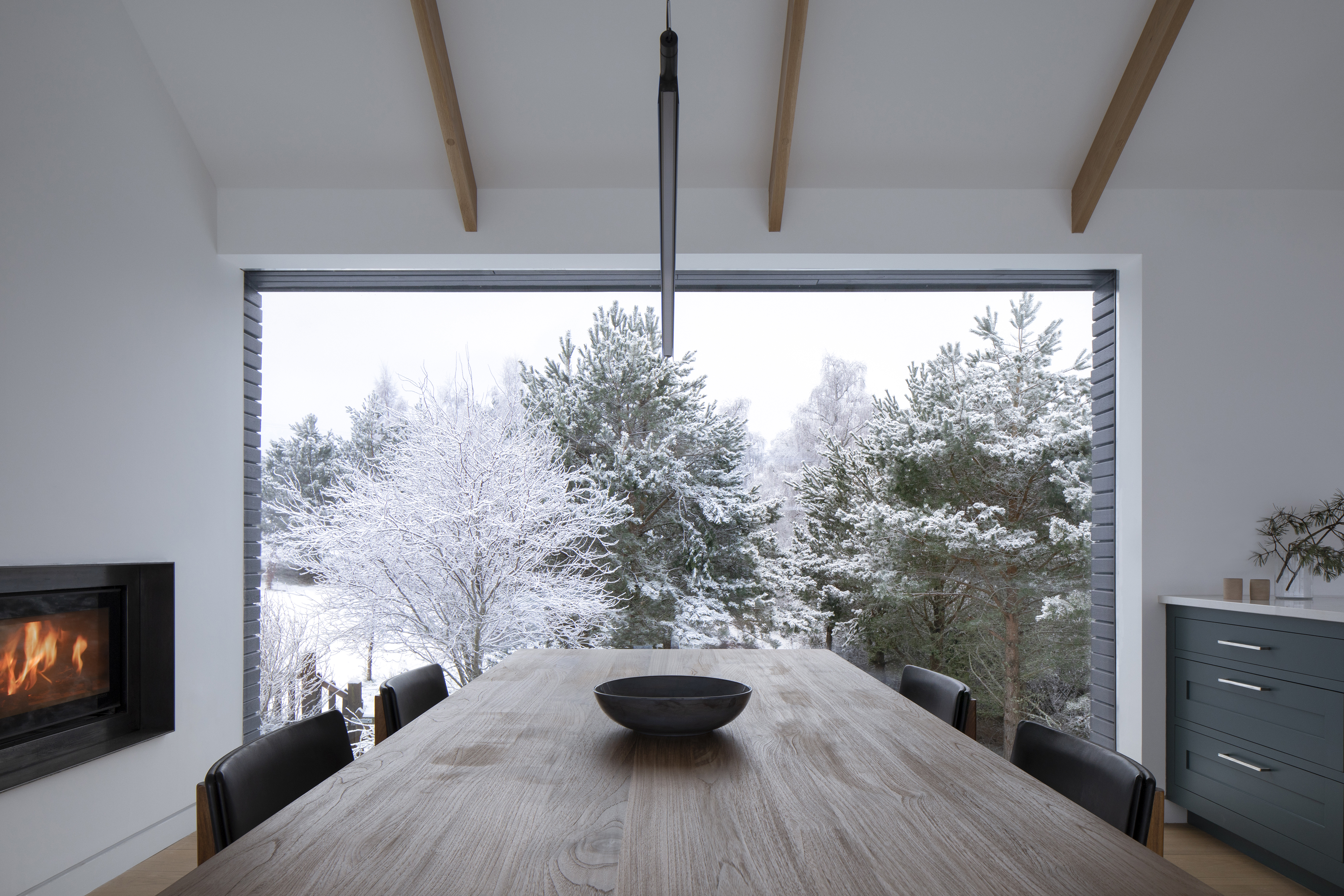
The project also includes a new, separate guest and games block as well as the internal refurbishment of the original house. The number of people using the house changes constantly, so a special cascade air-source heat-pump system has been installed, allowing the building to be divided into heating zones when it is only partially occupied.
High levels of insulation further reduce the environmental impact of this Highlands house. Brown & Brown specialises in distinctive, sustainable private houses, accommodating both Scottish vernacular design and contemporary forms and materials. With studios in Strathdon and Inverness, the award-winning firm was founded in 2010.
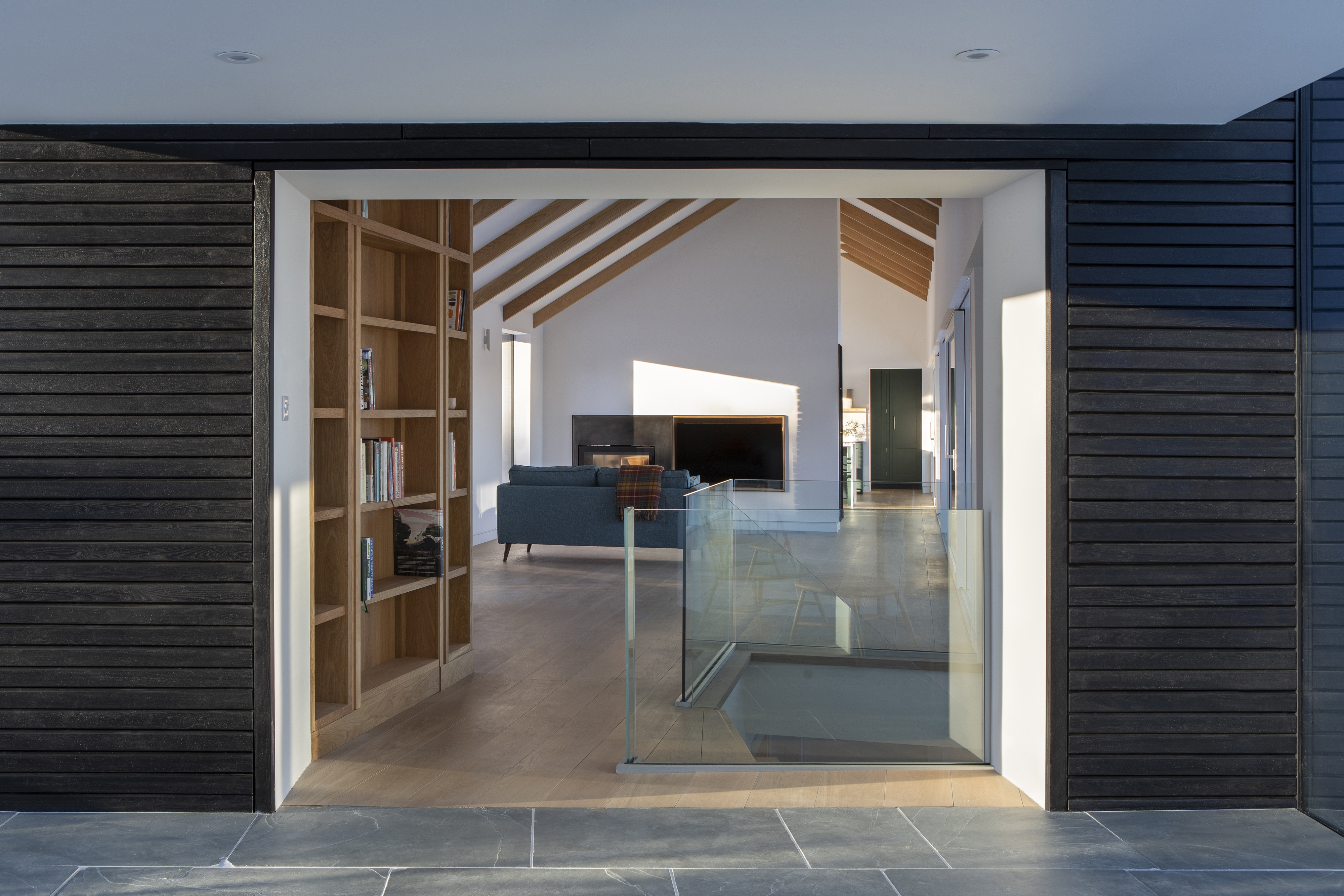
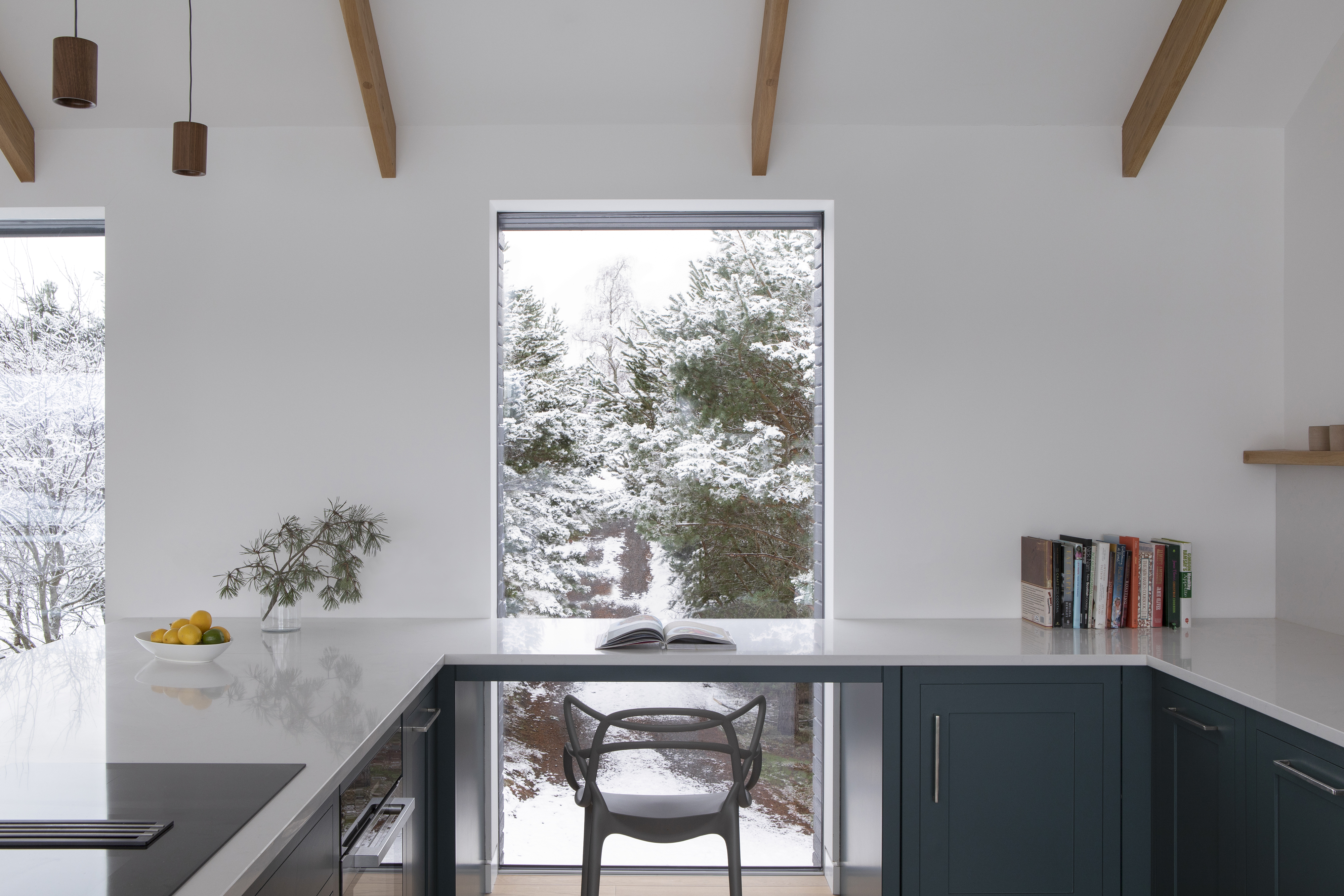
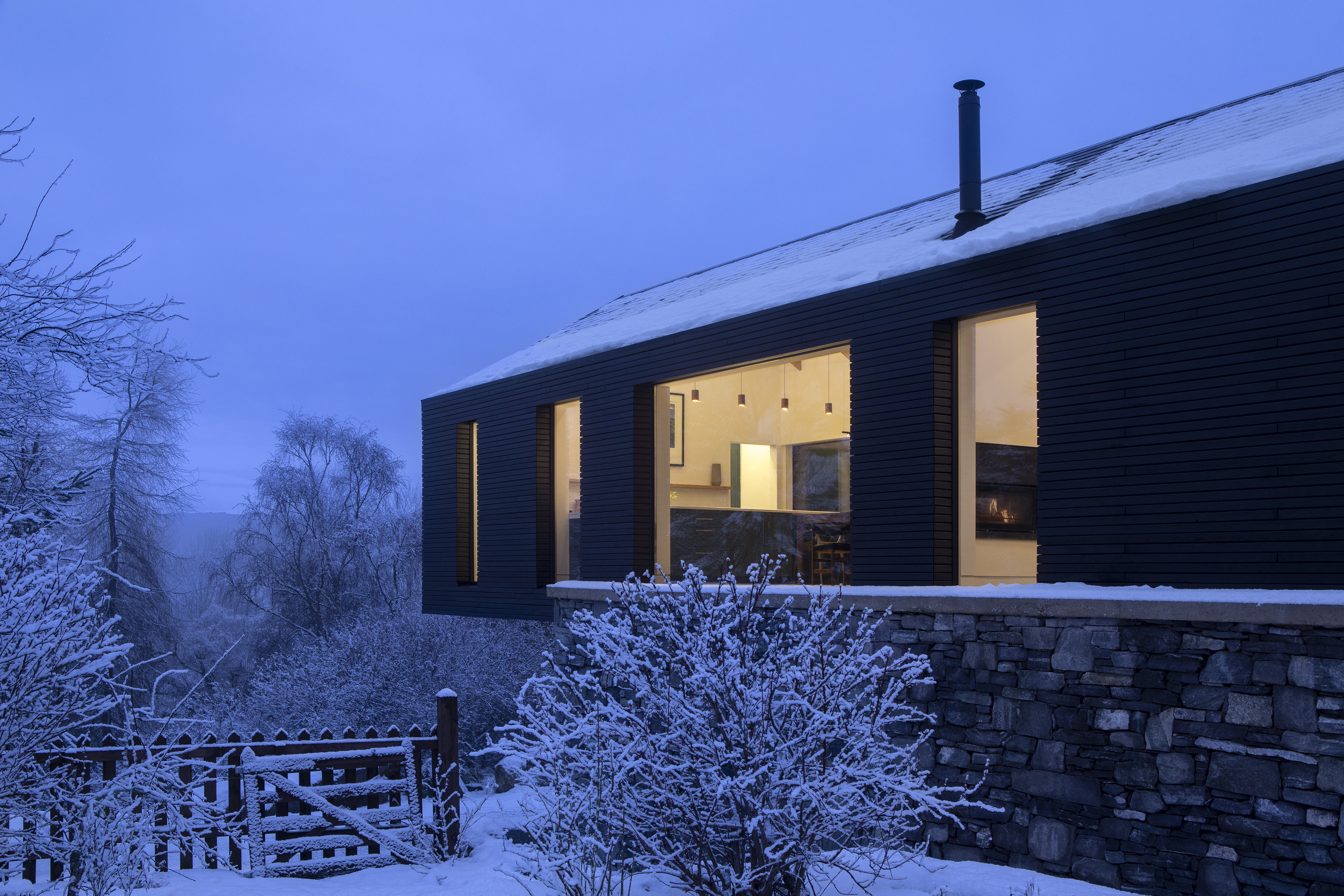
INFORMATION
Brown & Brown Architects
Gillian Hayes, Dapple Photography
Receive our daily digest of inspiration, escapism and design stories from around the world direct to your inbox.
Jonathan Bell has written for Wallpaper* magazine since 1999, covering everything from architecture and transport design to books, tech and graphic design. He is now the magazine’s Transport and Technology Editor. Jonathan has written and edited 15 books, including Concept Car Design, 21st Century House, and The New Modern House. He is also the host of Wallpaper’s first podcast.