Büro Ole Scheeren’s MahaNakhon tower in Bangkok launches with floating glass sky deck
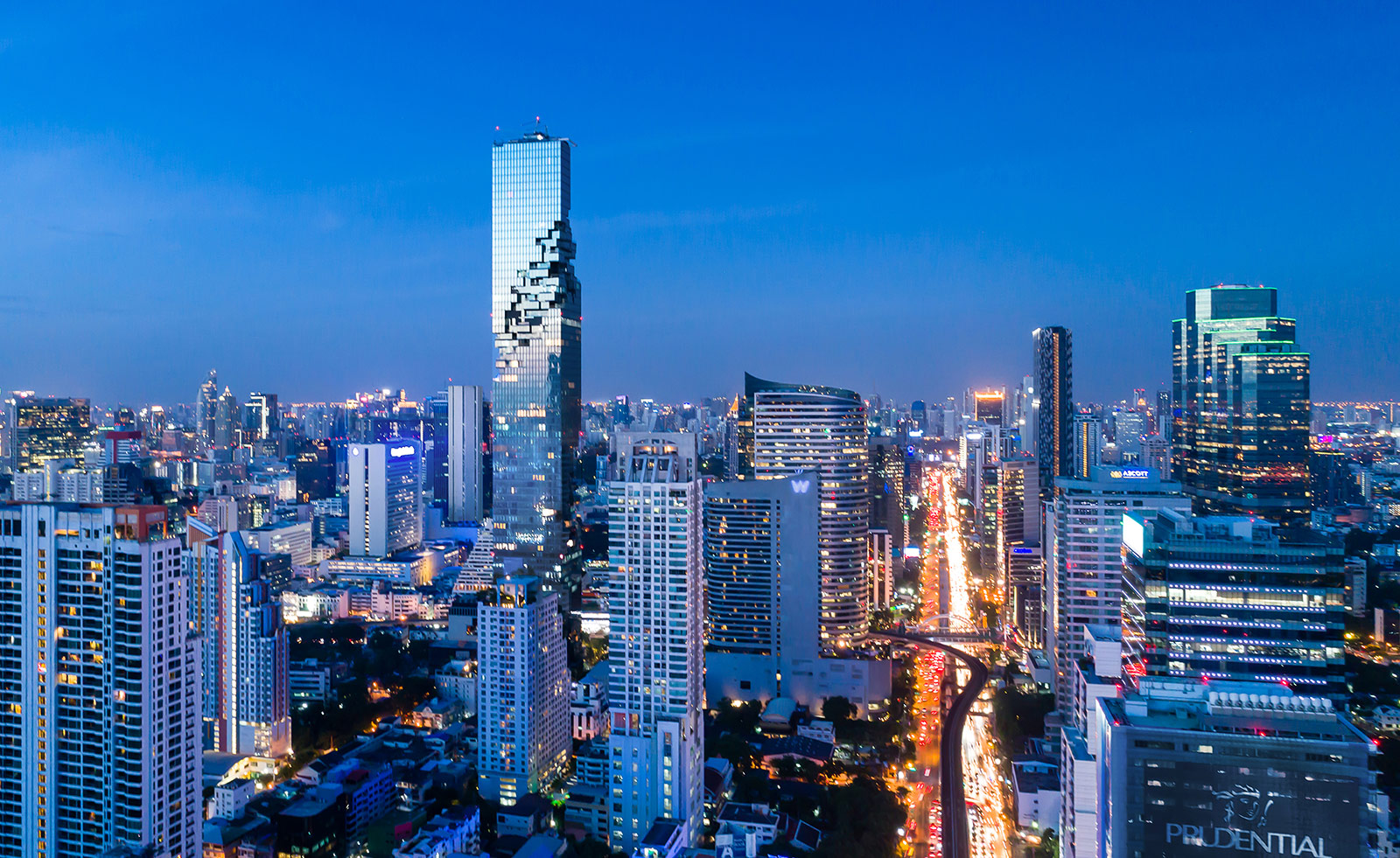
Receive our daily digest of inspiration, escapism and design stories from around the world direct to your inbox.
You are now subscribed
Your newsletter sign-up was successful
Want to add more newsletters?

Daily (Mon-Sun)
Daily Digest
Sign up for global news and reviews, a Wallpaper* take on architecture, design, art & culture, fashion & beauty, travel, tech, watches & jewellery and more.

Monthly, coming soon
The Rundown
A design-minded take on the world of style from Wallpaper* fashion features editor Jack Moss, from global runway shows to insider news and emerging trends.

Monthly, coming soon
The Design File
A closer look at the people and places shaping design, from inspiring interiors to exceptional products, in an expert edit by Wallpaper* global design director Hugo Macdonald.
Thailand’s second tallest building, MahaNakhon in Bangkok, designed by Büro Ole Scheeren has opened its observation deck on the 77th storey of the building in celebration of its completion. The vertigo-inducing glass platform that extrudes from the top of the building, floating out 300m above the city, has been dubbed the ‘Skytray’. Its purpose is to contribute to the spectacle of the contemporary city experience, essentially by delivering the sky, the skyline and the landscape beyond, on a tray.
‘I think buildings live not only for the people that inhabit them, but of course also in relation to the city. The moment that a building participates in the urban spectacle both as part of its skyline and also as an experience, something that people can go into, engage and participate in, its significance shifts completely – suddenly the building inscribes itself in the individual and collective experiences of the city,’ says Ole Scheeren, principal of Büro Ole Scheeren.
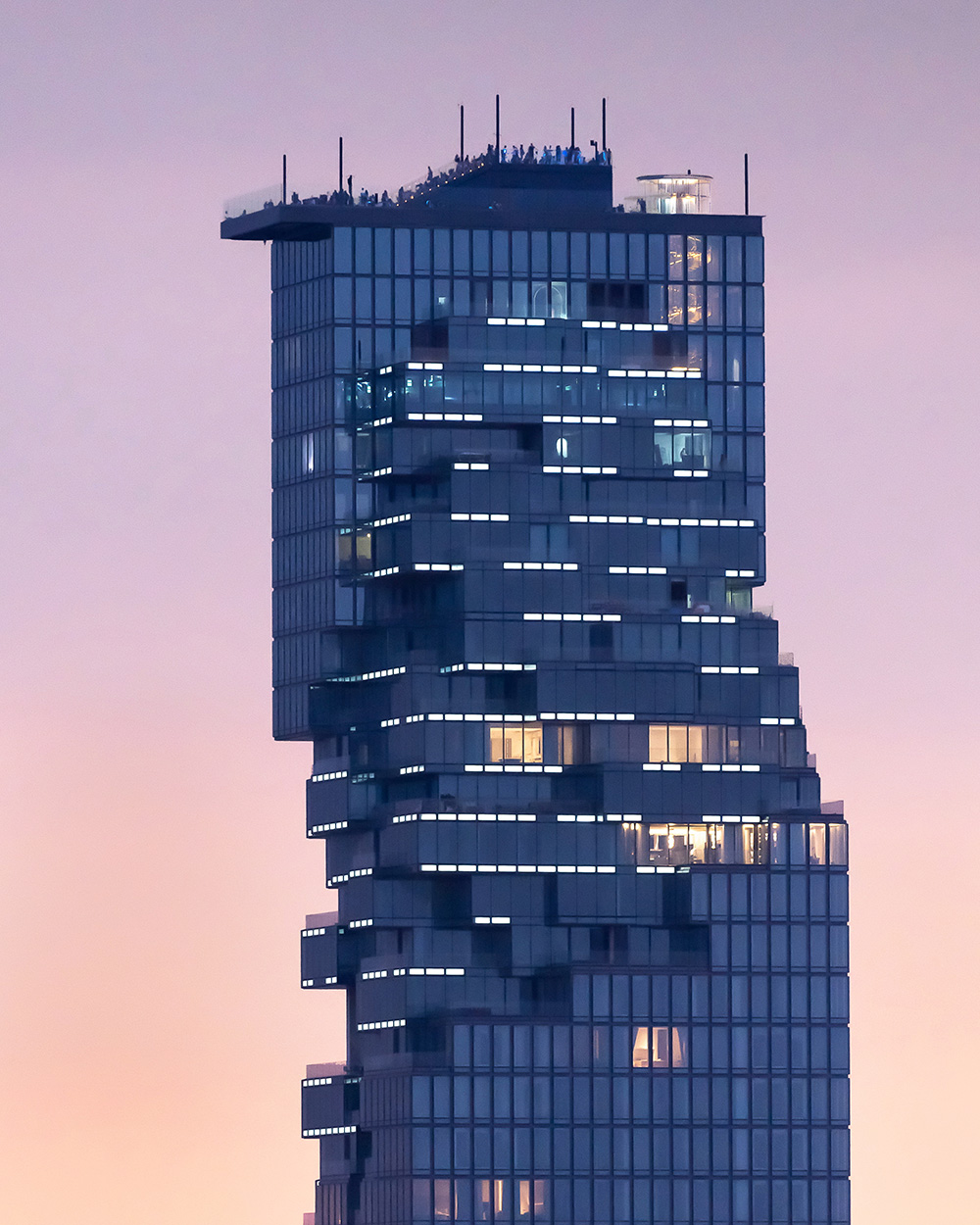
The MahaNakhon at sunset.
The word MahaNakhon translates as ‘great metropolis’, and the towering complex has been designed to reveal its ‘inner life’ to the rest of the city. From head to toe, its organically sprawling, then neatly spiraling sculptural formation of terraces, balconies, floating living rooms, wrap up retail, living, hospitality and social space across 150,000 sqm – ‘pulling the activity of the urban ground up into the sky’, says Scheeren.
At the base of the tower, MahaNakhon splits into two parts to carve out a public plaza, slowly merging with the city to form ‘MahaNakhon Hill’, a series of cascading indoor and outdoor terraces inspired by a mountain landscape. An adjacent seven storey retail centre ‘MahaNakhon Cube’ forms a direct bridge link to Bangkok’s Skytrain, connecting it physically to the city infrastructure, as well as the skyline above.
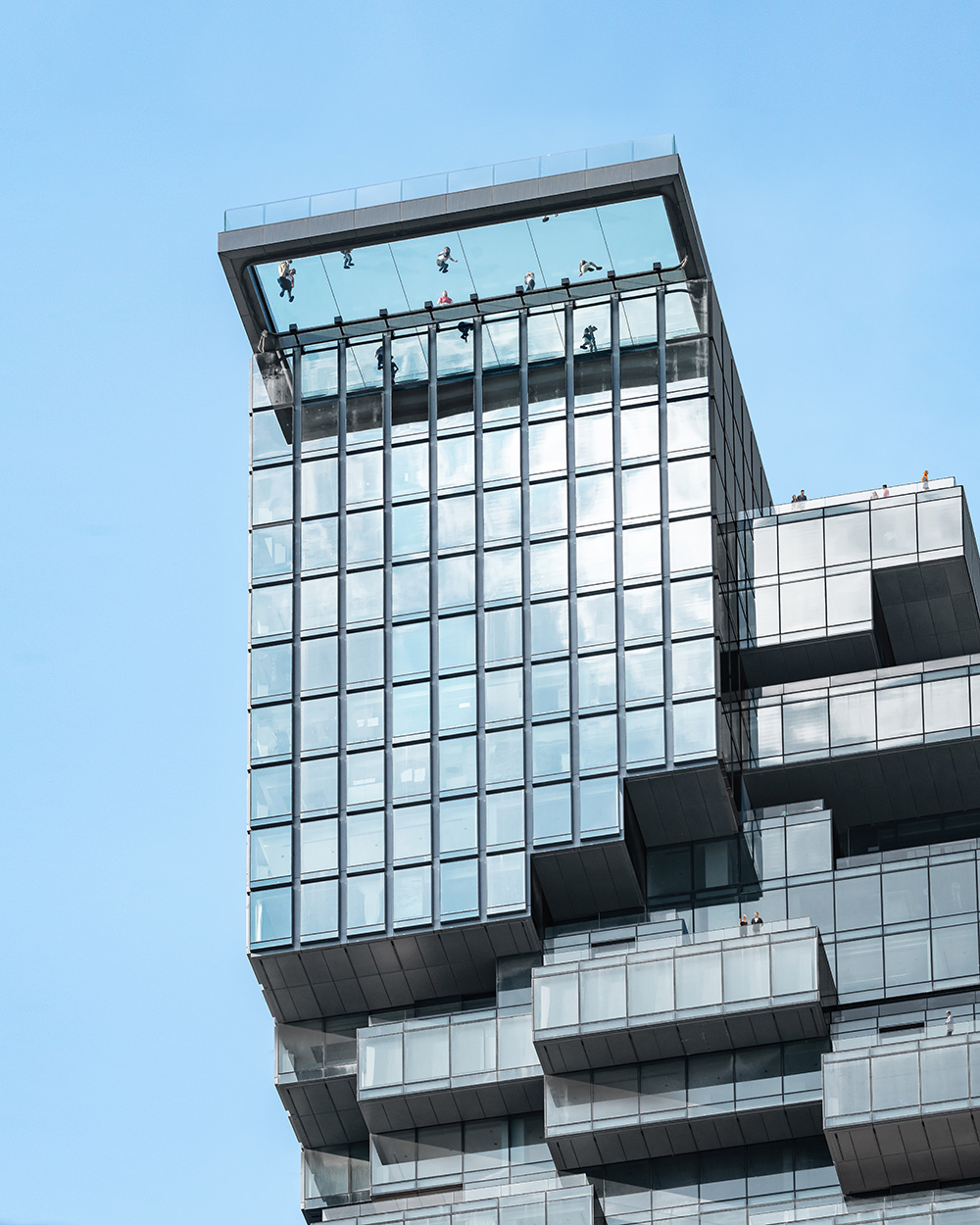
The ‘Skytray’ at the top of MahaNakhon.
‘The idea was to take the life of the city and the life at street-level and let it enter and ascend the tower all the way to its top floors, so that you have not only a public square at the ground level, and all this social activity along the shaft, but even the top of the tower is given back to the public domain. It is a building that embeds itself firmly in the city and the public realm and celebrates the idea of togetherness and social activity, which is essentially what life in the city is all about,’ says Scheeren.
See more of Ole Scheeren’s vertical visions in Vancouver, Frankfurt and Ho Chi Minh City
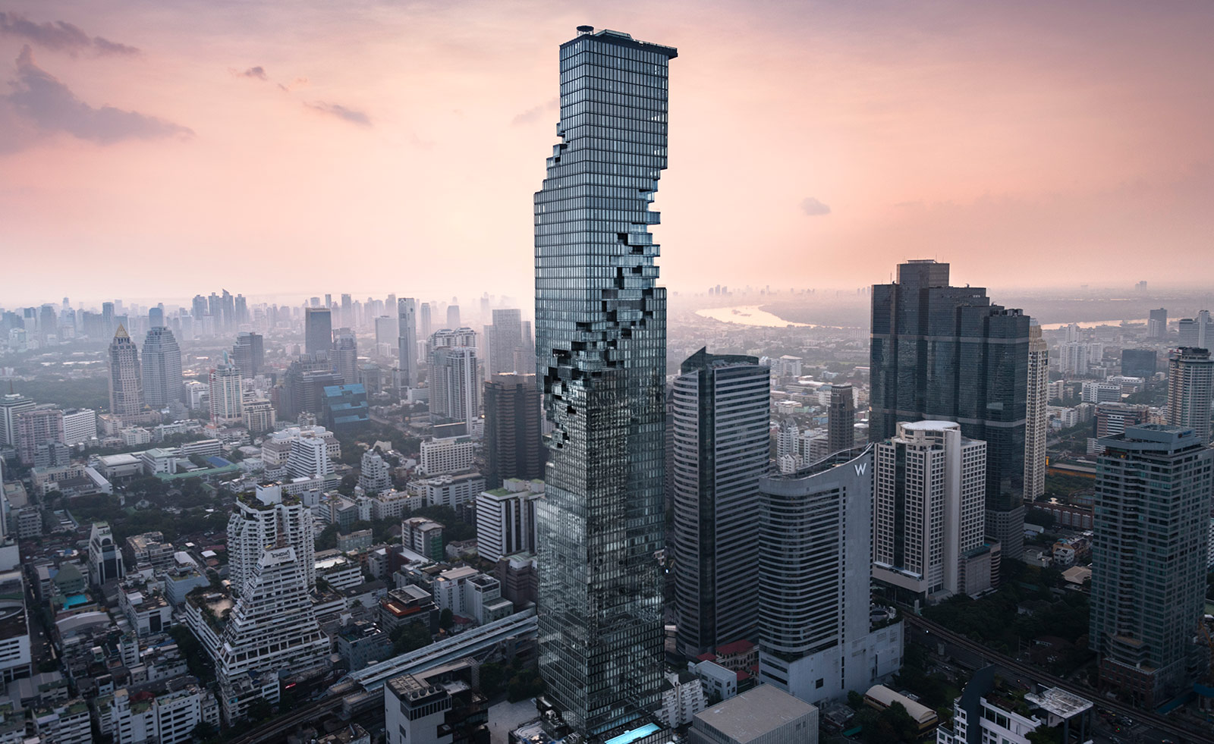
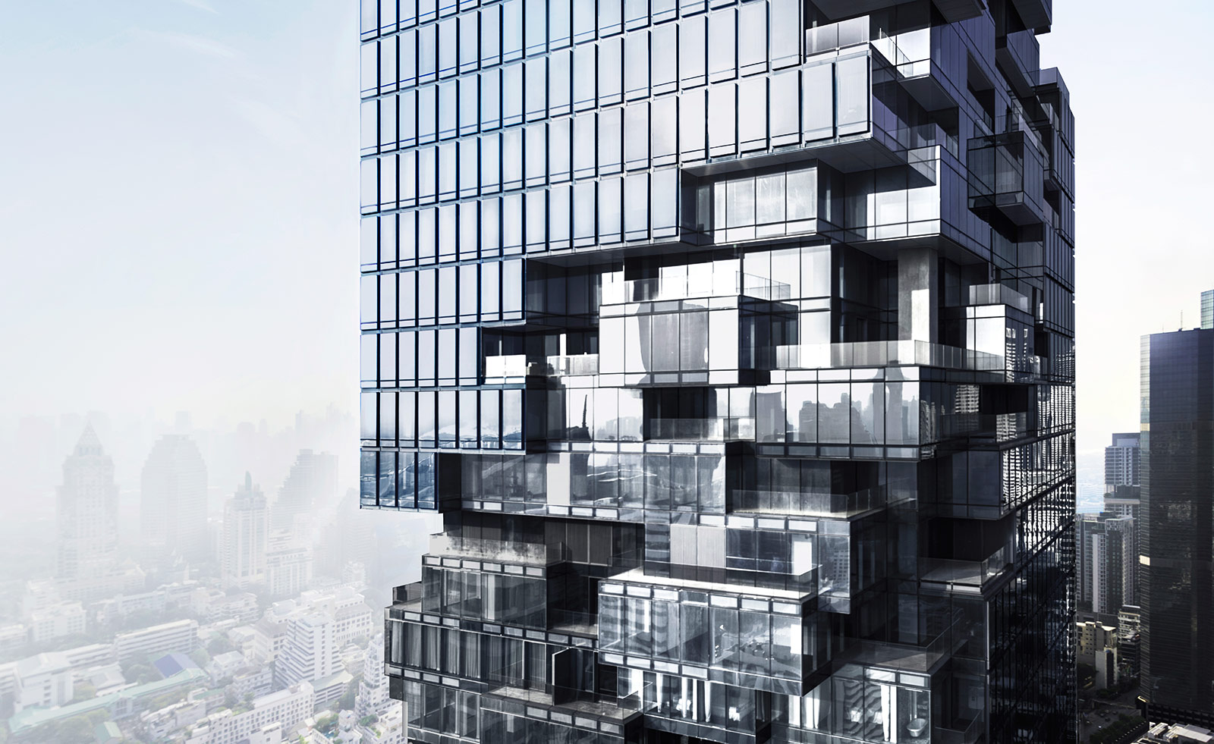
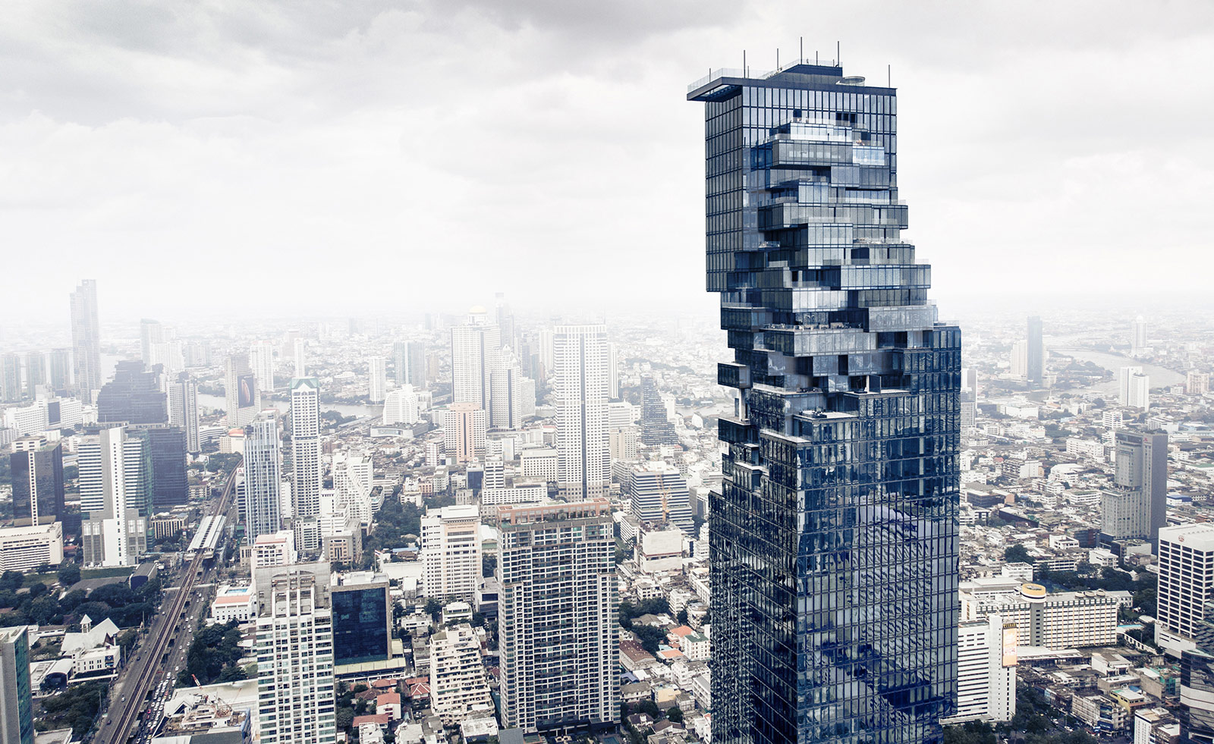
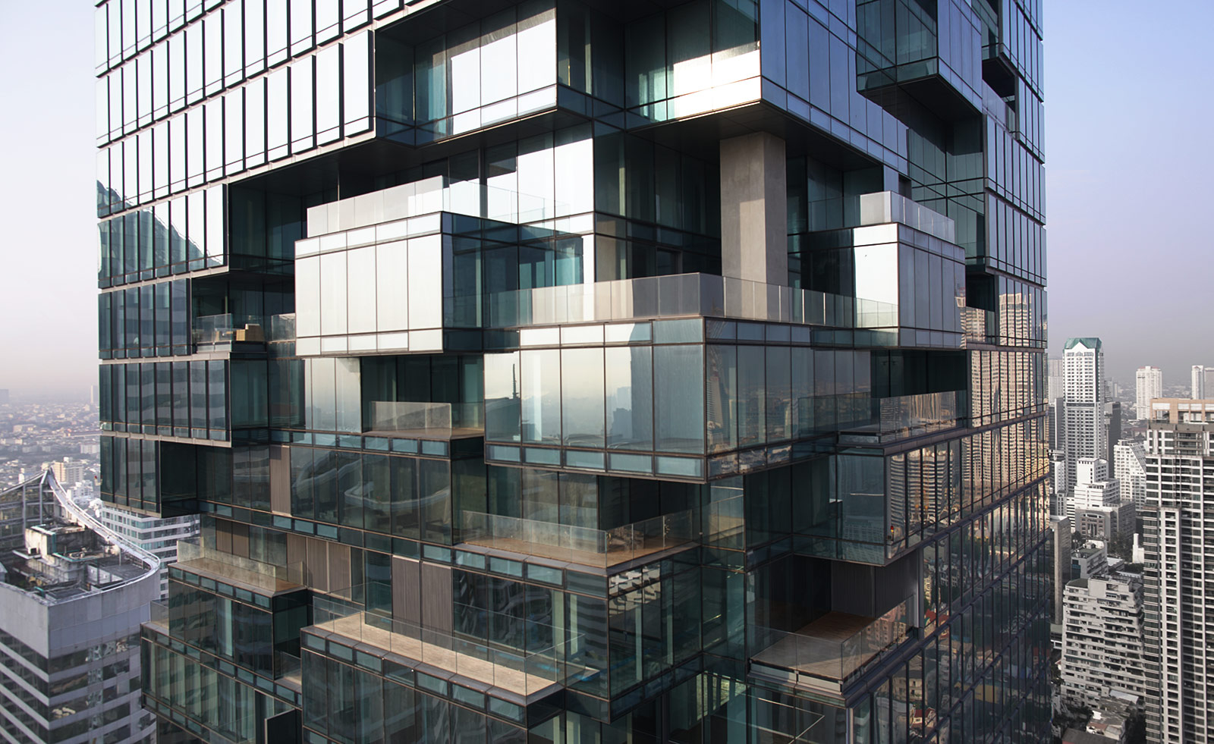
INFORMATION
For more information, visit the Büro Ole Scheeren website
Receive our daily digest of inspiration, escapism and design stories from around the world direct to your inbox.
Harriet Thorpe is a writer, journalist and editor covering architecture, design and culture, with particular interest in sustainability, 20th-century architecture and community. After studying History of Art at the School of Oriental and African Studies (SOAS) and Journalism at City University in London, she developed her interest in architecture working at Wallpaper* magazine and today contributes to Wallpaper*, The World of Interiors and Icon magazine, amongst other titles. She is author of The Sustainable City (2022, Hoxton Mini Press), a book about sustainable architecture in London, and the Modern Cambridge Map (2023, Blue Crow Media), a map of 20th-century architecture in Cambridge, the city where she grew up.