Brazilian architects in London: RIBA

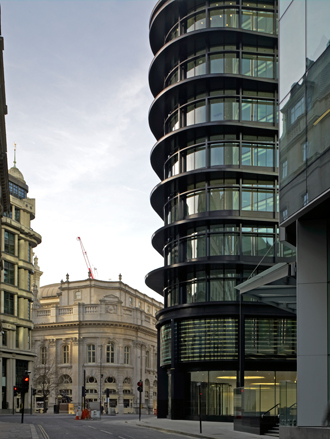
Receive our daily digest of inspiration, escapism and design stories from around the world direct to your inbox.
You are now subscribed
Your newsletter sign-up was successful
Want to add more newsletters?

Daily (Mon-Sun)
Daily Digest
Sign up for global news and reviews, a Wallpaper* take on architecture, design, art & culture, fashion & beauty, travel, tech, watches & jewellery and more.

Monthly, coming soon
The Rundown
A design-minded take on the world of style from Wallpaper* fashion features editor Jack Moss, from global runway shows to insider news and emerging trends.

Monthly, coming soon
The Design File
A closer look at the people and places shaping design, from inspiring interiors to exceptional products, in an expert edit by Wallpaper* global design director Hugo Macdonald.
A short walk from London’s bustling Soho and Oxford Circus, the Royal Institute of British Architect’s London headquarters was the obvious choice for the London leg of our feature on Brazilian architects working abroad.
The RIBA is the architecture community’s central reference point in the British capital. It is also a busy centre for all sorts of events related to the built environment, from smaller building design projects, through to larger scale urban developments.
Housed in a stunning Grade II listed building designed in the 1930s by architect Grey Wornum, the Portland Place RIBA head office is an architectural gem in itself; an opportunity we couldn’t let pass.
This spring closes and summer kicks off at the RIBA with a stimulating exhibition at the main HQ’s Gallery 2 and a big announcement – the winning designs for the annual RIBA Awards.
The Gallery 2 show visits South America, yet through another of the continent’s nations; Colombia. Colombian Architecture: A Visual Narrative of Two Cities explores the urban transformation of the country’s main cities of Bogotá and Medellín over the past 20 years; a series of architectural changes, crucial to the cities’ social inclusion, anti-violence and cultural legacy movements. The event is part of the 2010 London Festival of Architecture program and is sponsored by a group of supporting organisations, including the Embassy of Colombia.
The Institute’s 2010 awards for architectural elegance were announced a few days ago. They include 93 UK buildings and a further nine in the rest of the EU, with highlights such as the Carmody Groarke Regent’s Place Pavilion, 60 Threadneedle Street in London by Eric Parry Architects, Oxford’s Ashmolean Museum by Rick Mather Architects and the Creative Business Units in Aberystwyth by Heatherwick Studio. Featuring multiple winners for some categories, the Institute also welcomed many younger practices that won their first RIBA prize this year.
Smaller in scale but not in prestige and focusing on residential projects, the RIBA Manser Medal is another of the institute’s much-celebrated prizes. The annual award for the UK’s best new house was just relaunched a few days ago in partnership with HSBC Private Bank and promises to offer an array of amazing one-off residential designs, with the shortlist to be announced this autumn, followed by the winner later in the year.
Receive our daily digest of inspiration, escapism and design stories from around the world direct to your inbox.
Just a few of the organisation’s many events, be it an exhibition, an award ceremony or a lecture, there is always something on at the RIBA for the architecturally minded visitor.
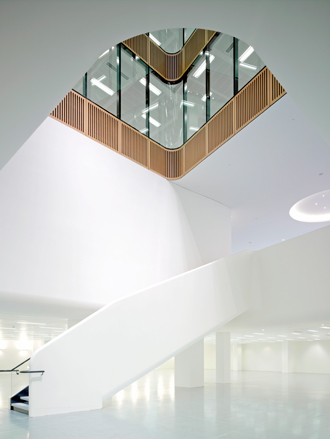
60 Threadneedle Street Interior, London, Eric Parry Architects.
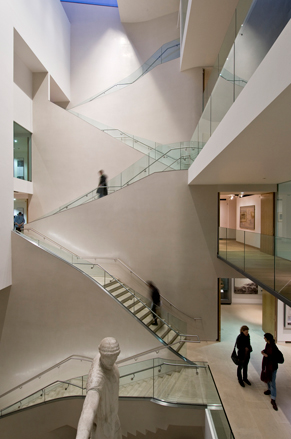
Ashmolean Museum, Oxford, Rick Mather Architects.

Balnearn Boathouse, Tayside, McKenzie Strickland Associates.
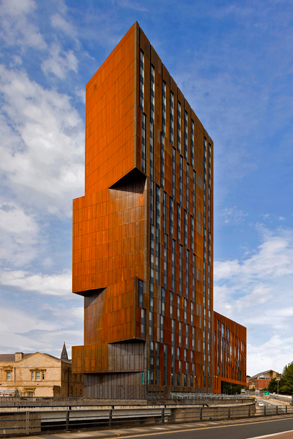
Broadcasting Place, Leeds, Feilden Clegg Bradley Studios.
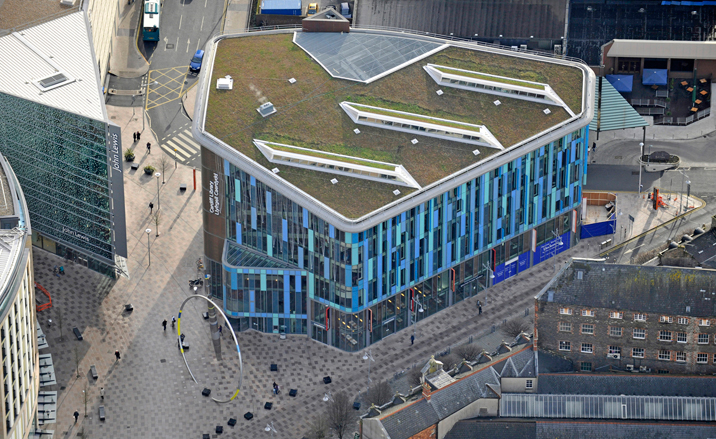
Cardiff Central Library, BDP. Courtesy of CommissionAir
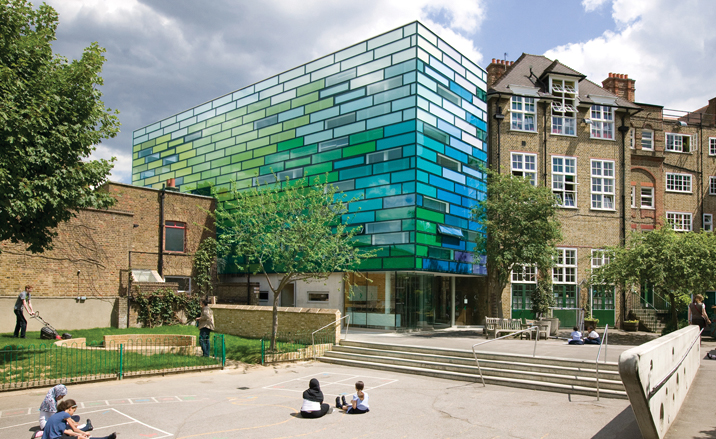
Clapham Manor Primary School, London, architects: drmm.
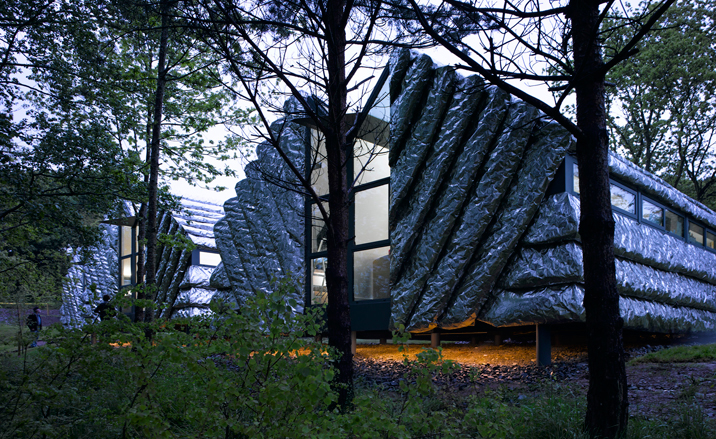
Creative Business Units, Aberystwyth, Heatherwick Studio. Courtesy of Edmund Sumner
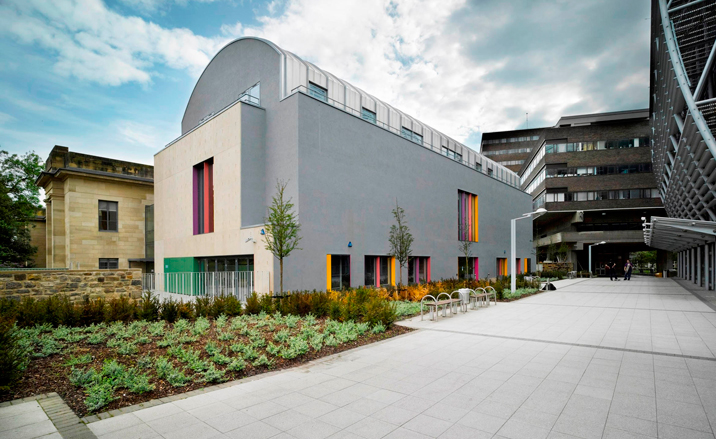
Great North Museum, Farrells with Purves Ash and Casson Mann.
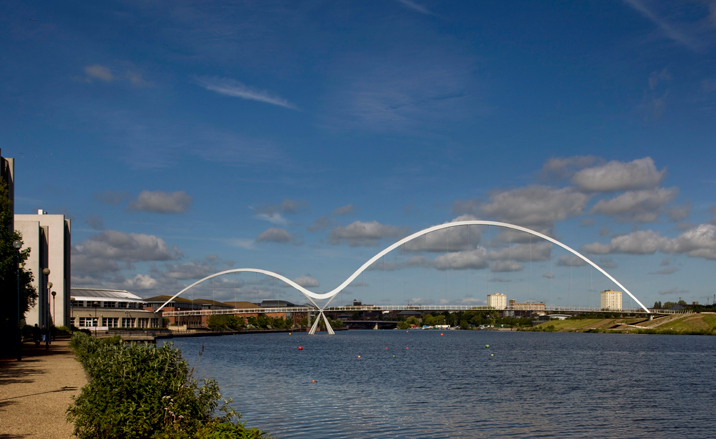
Infinity Bridge, Teesdale, Spence Associates.
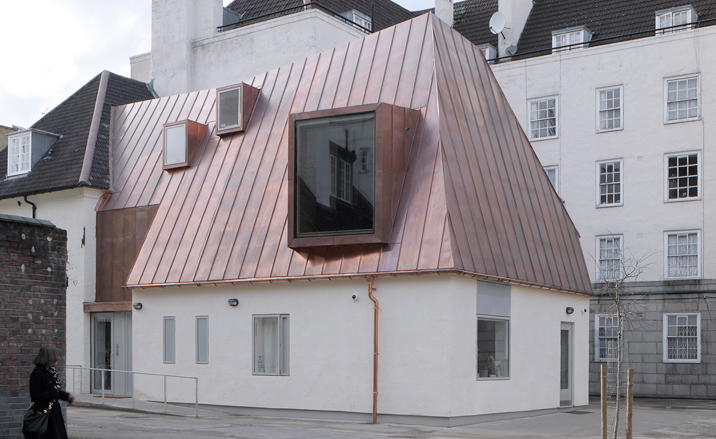
New Horizon Youth Centre, Adam Khan Architects.
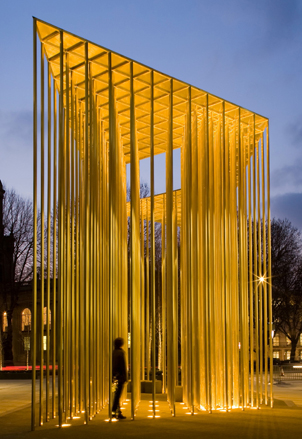
Regents Place Pavilion, London, Carmody Groarke.
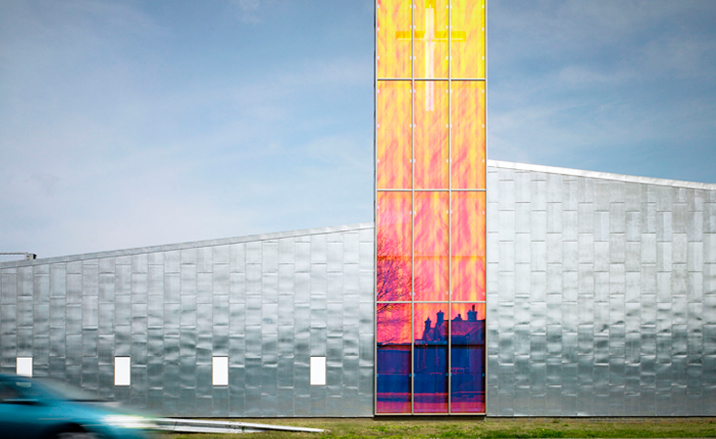
Salvation Army, Chelmsford, Hudson Architects.

AIANY Design Awards Interiors Merit winner: the Dow Jones offices, in New York, by STUDIOS Architecture.
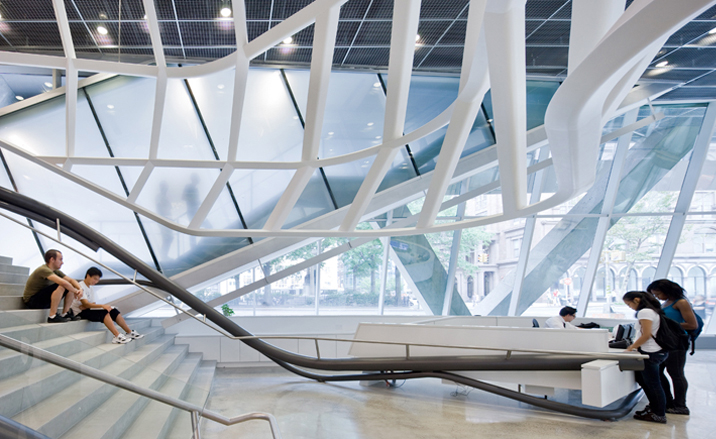
AIANY Design Awards Architecture Honor winner: 41 Cooper Square, in New York, NY by Morphosis Architects and Gruzen Samton, LLP.
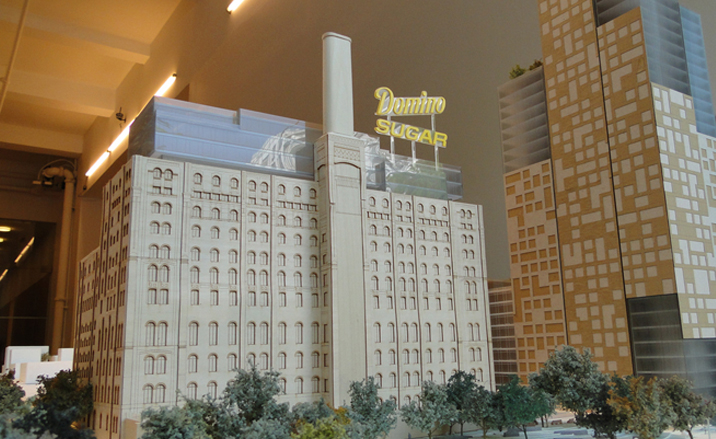
AIANY Design Awards: ’The New Domino’ exhibition showcases the Rafael Vinoly masterplan for a 2200-unit development on the East River Waterfront in Williamsburg, Brooklyn. At the centre of the site is a landmarked former sugar refinery. Until May 29.
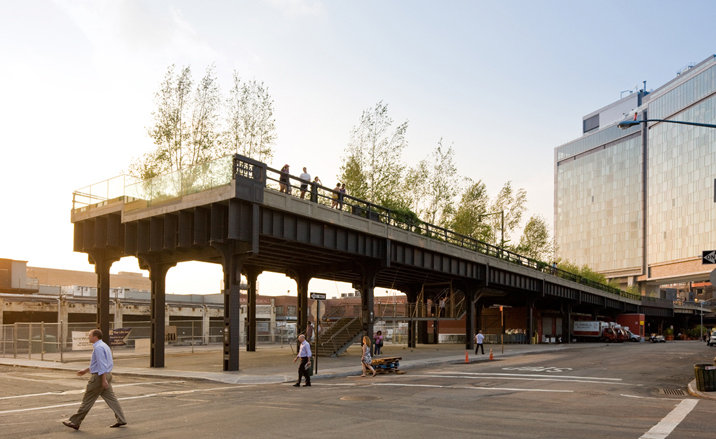
AIANY Design Awards Urban Design Honor winner: the High Line, in New York, by James Corner Field Operations and Diller Scofidio + Renfro.
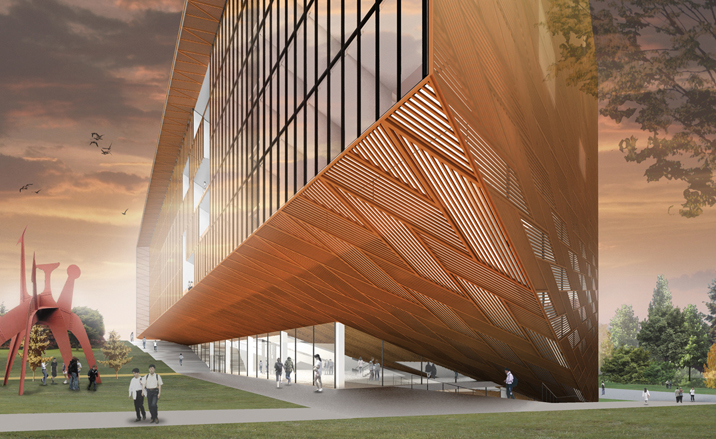
AIANY Design Awards Unbuilt Merit Award winner: Open Paradox, proposed for Seoul, South Korea, by Ginseng Chicken Architecture P.C.
Ellie Stathaki is the Architecture & Environment Director at Wallpaper*. She trained as an architect at the Aristotle University of Thessaloniki in Greece and studied architectural history at the Bartlett in London. Now an established journalist, she has been a member of the Wallpaper* team since 2006, visiting buildings across the globe and interviewing leading architects such as Tadao Ando and Rem Koolhaas. Ellie has also taken part in judging panels, moderated events, curated shows and contributed in books, such as The Contemporary House (Thames & Hudson, 2018), Glenn Sestig Architecture Diary (2020) and House London (2022).
