Midcentury modernist Maxwell Starkman’s LA studio converted into an office by 1100 Architect
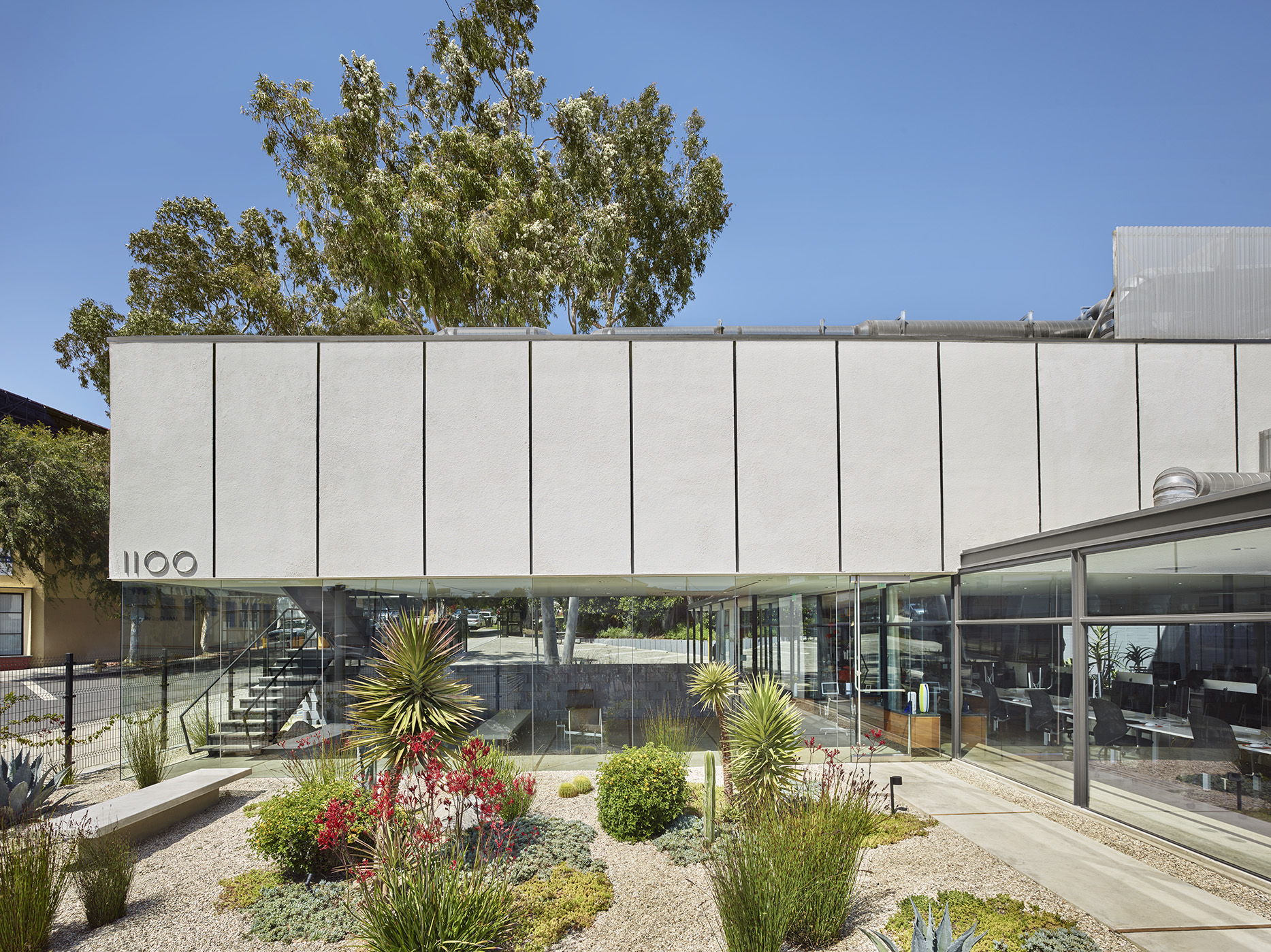
In Los Angeles, 1100 Architect has converted a midcentury design studio dating back to 1958 into a contemporary office to house creative design and media company, Brand New School. While the original building by Maxwell Starkman (1921-2003) has been updated and adapted, it maintains its modernist character – it was first a design studio for Starkman himself, then became a lighting showroom, before falling into disrepair.
Starkman was a Canadian architect living in LA, who before setting up his own practice had worked with Richard Neutra – an influence that can be seen in the flat roofs and streamlined steel-framed design of this building, which 1100 Architect has preserved and celebrated. An Angelino may be familiar with Starkman’s Zenith Tower on Wilshire, a 16-storey office tower atop a five-storey building, clad with once bronze metal panels, now painted white renewing attention to the modernist design. Meanwhile, an Angelino may be equally unfamiliar with his weighty, yet unremarkable, Museum of Tolerance on Pico.
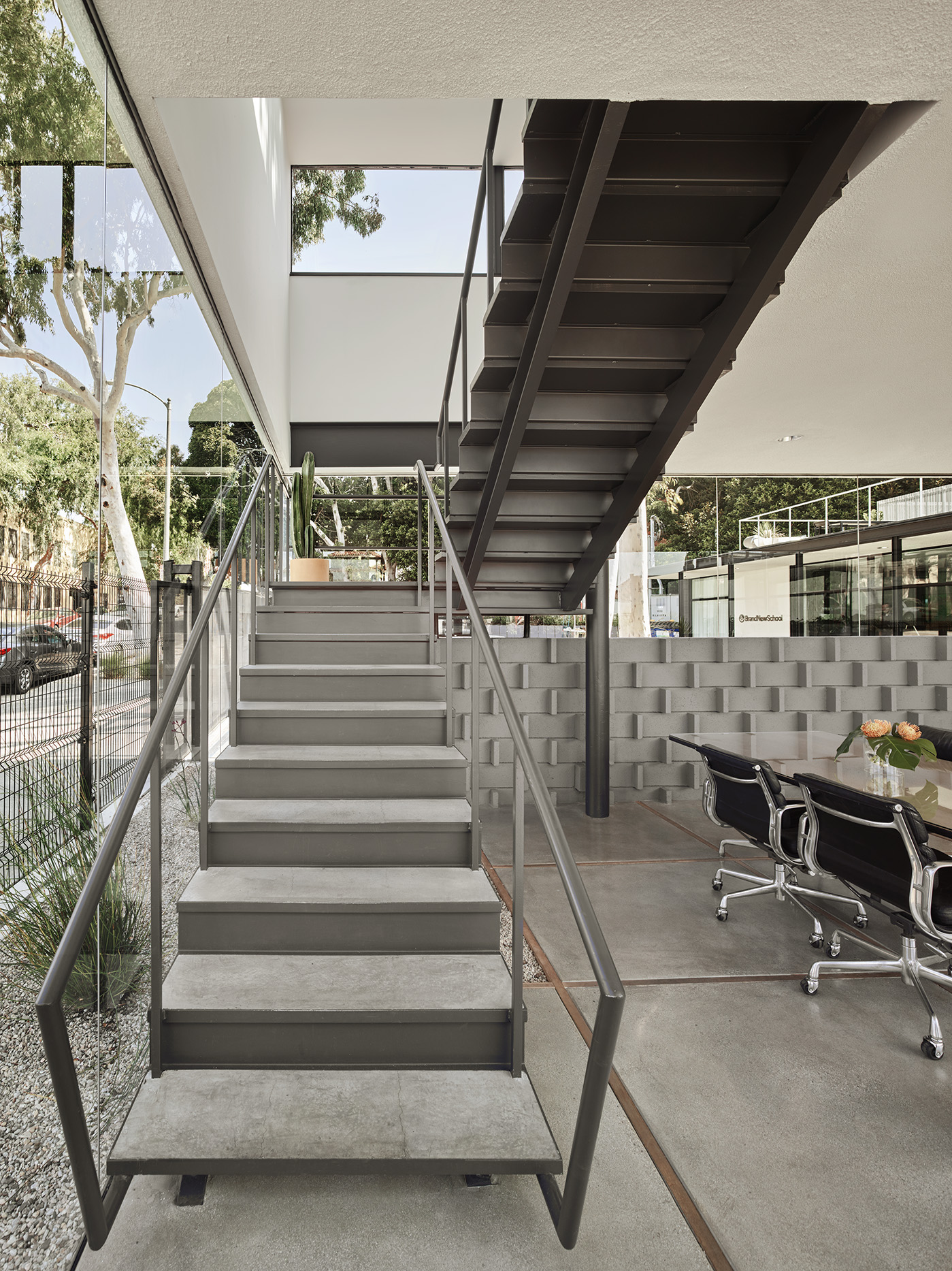
For New York- and Frankfurt-based 1100 Architect, founded in 1983, site-specificity is fundamental to each project whether in Manhattan or Mayfair. The team was keen to preserve the light airy and spacious nature of Starkman’s design in Los Angeles too, while creating an office for today.
Essential edits were made for contemporary office life – full-height sound-proof glass partitions define private space for conferences or meetings, not losing sight of the connectivity and light that travels through the space. At the centre of the design, two long desks for communal working and a shared kitchen allow space for collaborative studio work.
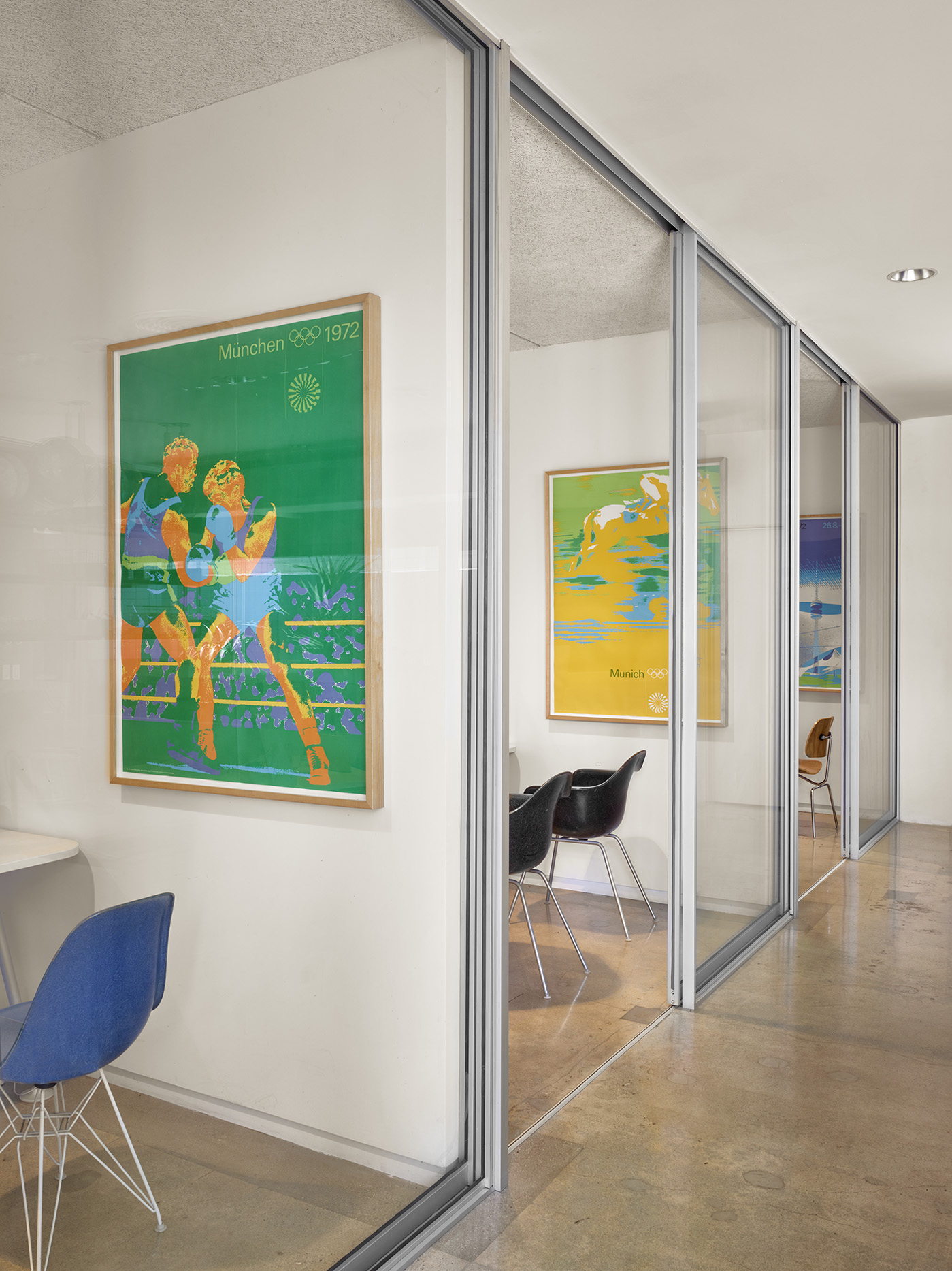
Glass was also used to enclose an outdoor courtyard, repurposing it into a more practical meeting room. Beyond the building, landscaped gardens have been planted with regional flora. Open-air spaces for employees include a rooftop lounge.
Modernist influences can also be seen in the furniture choices from the Herman Miller Eames Aluminium Group chairs and tables to the Knoll Mies Van Der Rohe Barcelona Table, while custom shelving from Vitsoe and the Ligne Roset Togo Sectional Sofa are symbols of the forward-looking modern office.
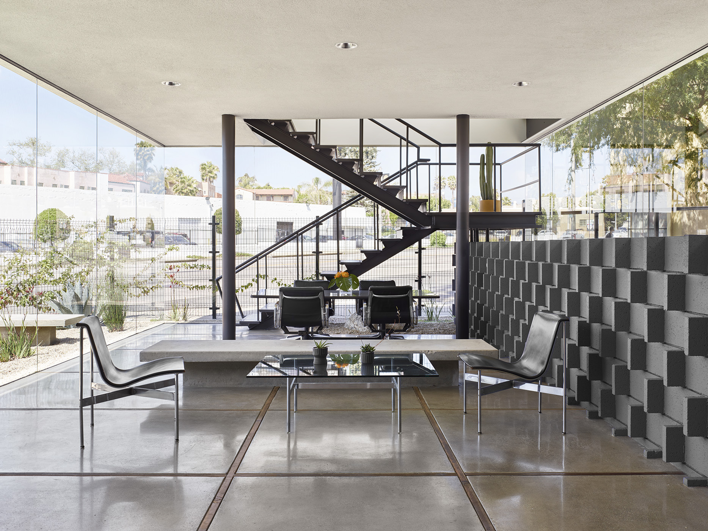
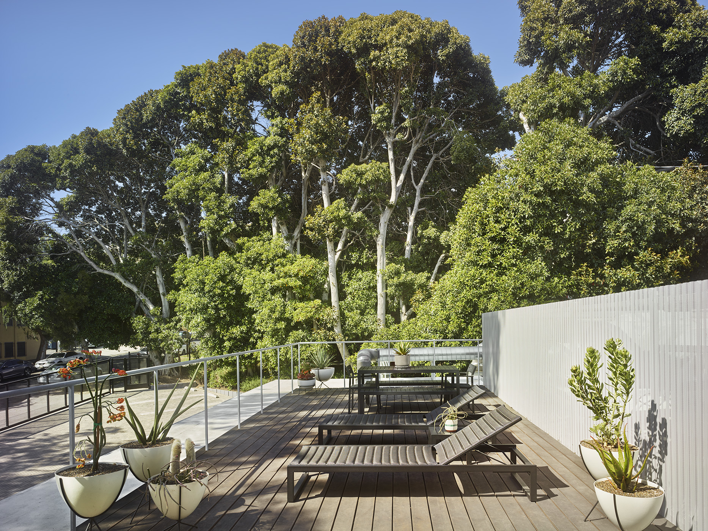
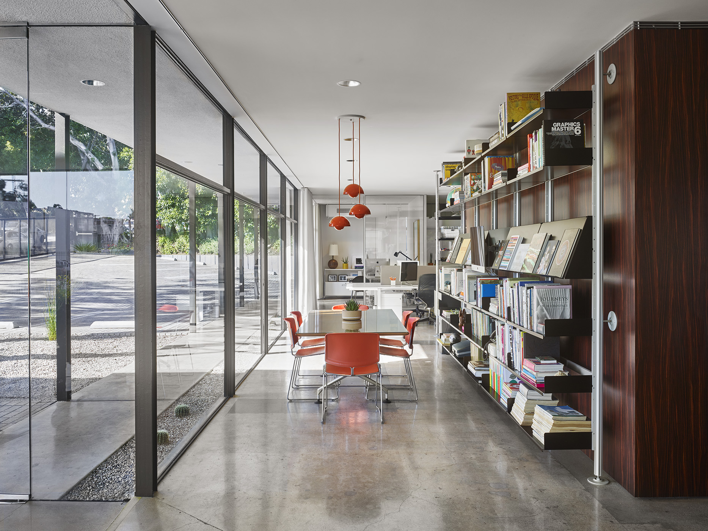
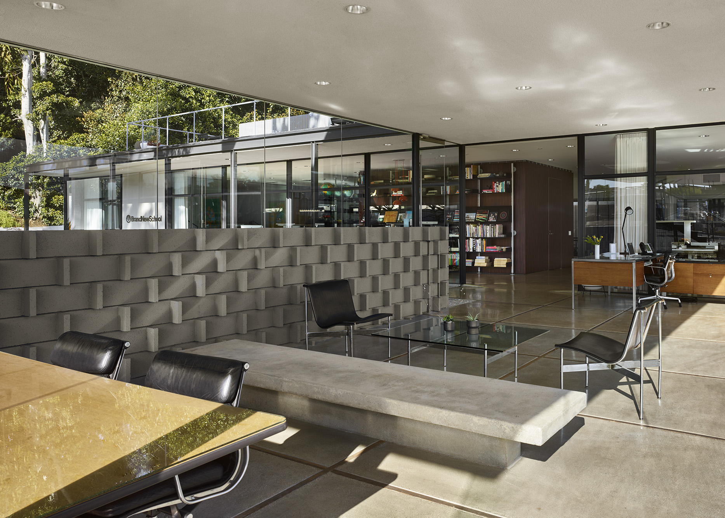
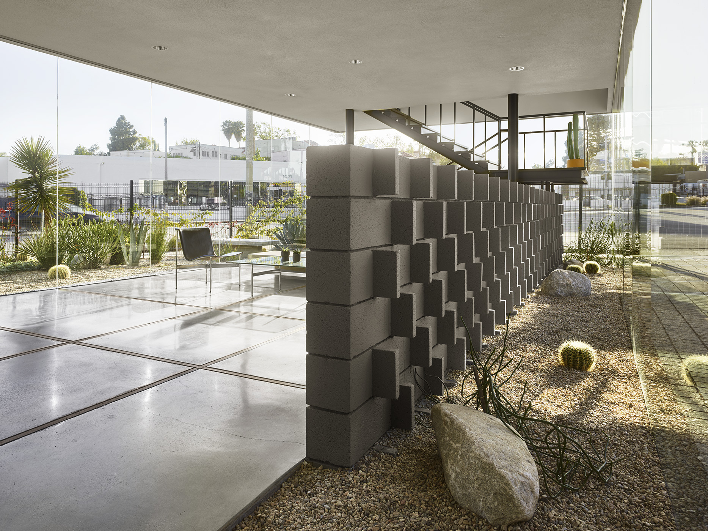
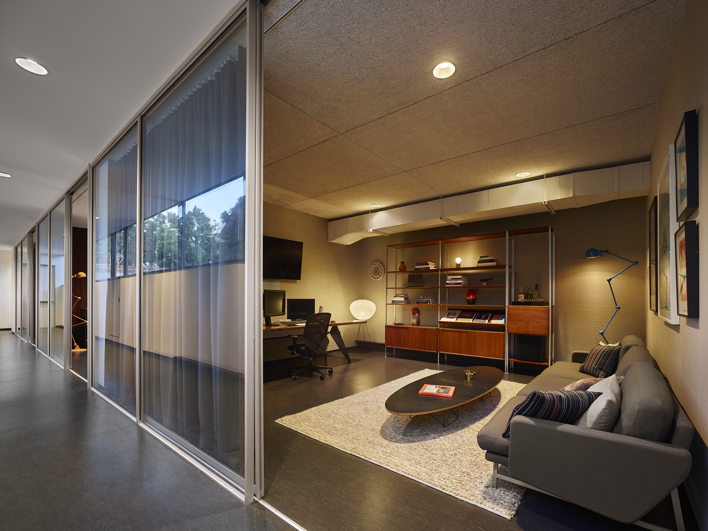
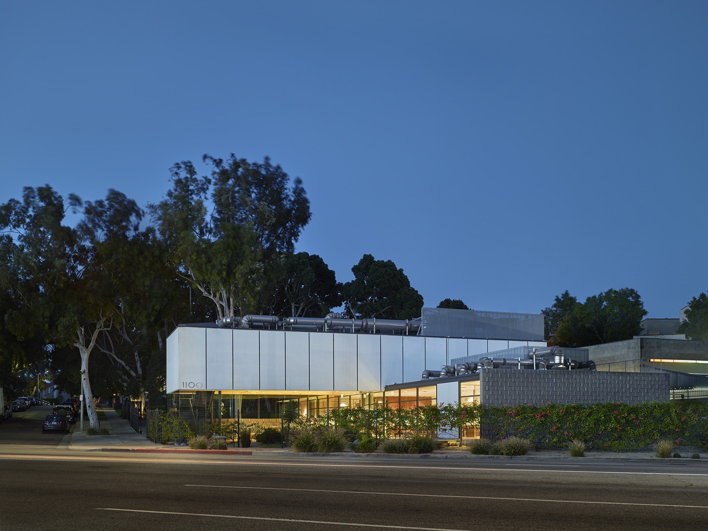
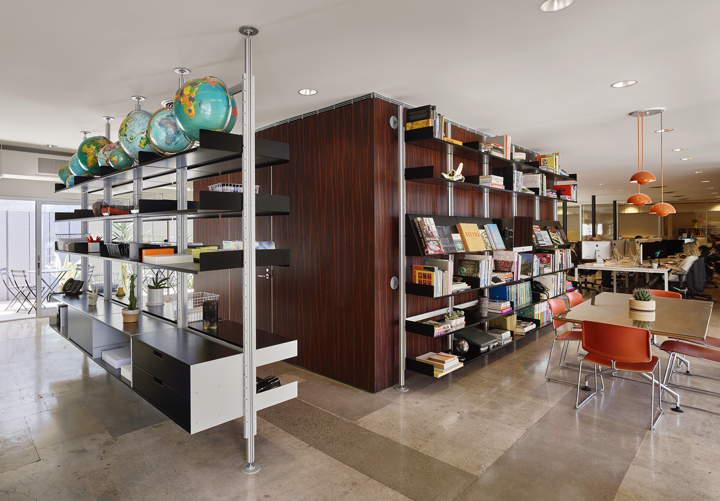
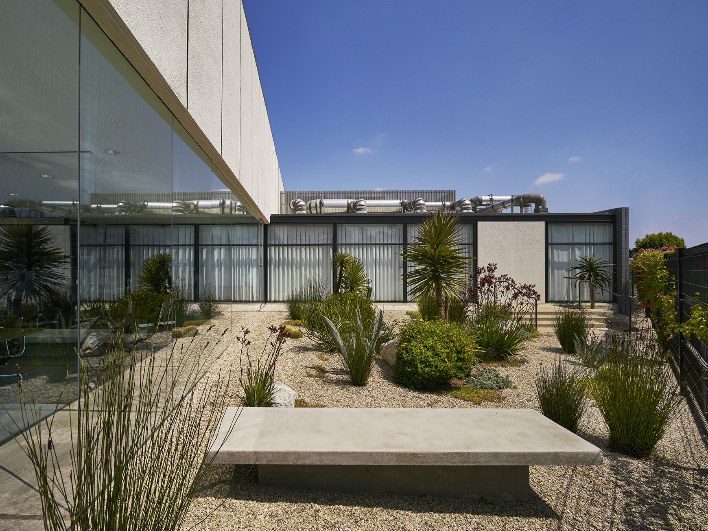
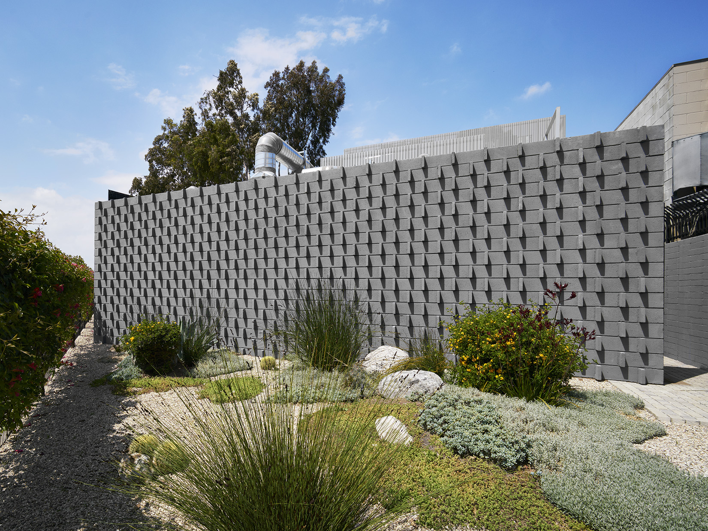
INFORMATION
For more information, see the 1100 Architect website
Receive our daily digest of inspiration, escapism and design stories from around the world direct to your inbox.
Harriet Thorpe is a writer, journalist and editor covering architecture, design and culture, with particular interest in sustainability, 20th-century architecture and community. After studying History of Art at the School of Oriental and African Studies (SOAS) and Journalism at City University in London, she developed her interest in architecture working at Wallpaper* magazine and today contributes to Wallpaper*, The World of Interiors and Icon magazine, amongst other titles. She is author of The Sustainable City (2022, Hoxton Mini Press), a book about sustainable architecture in London, and the Modern Cambridge Map (2023, Blue Crow Media), a map of 20th-century architecture in Cambridge, the city where she grew up.