Boston house blends minimalism and heritage
Boston house gets a thorough refresh and extension by local architecture studio OverUnder, seamlessly blending old and new

Bob O'Connor - Photography
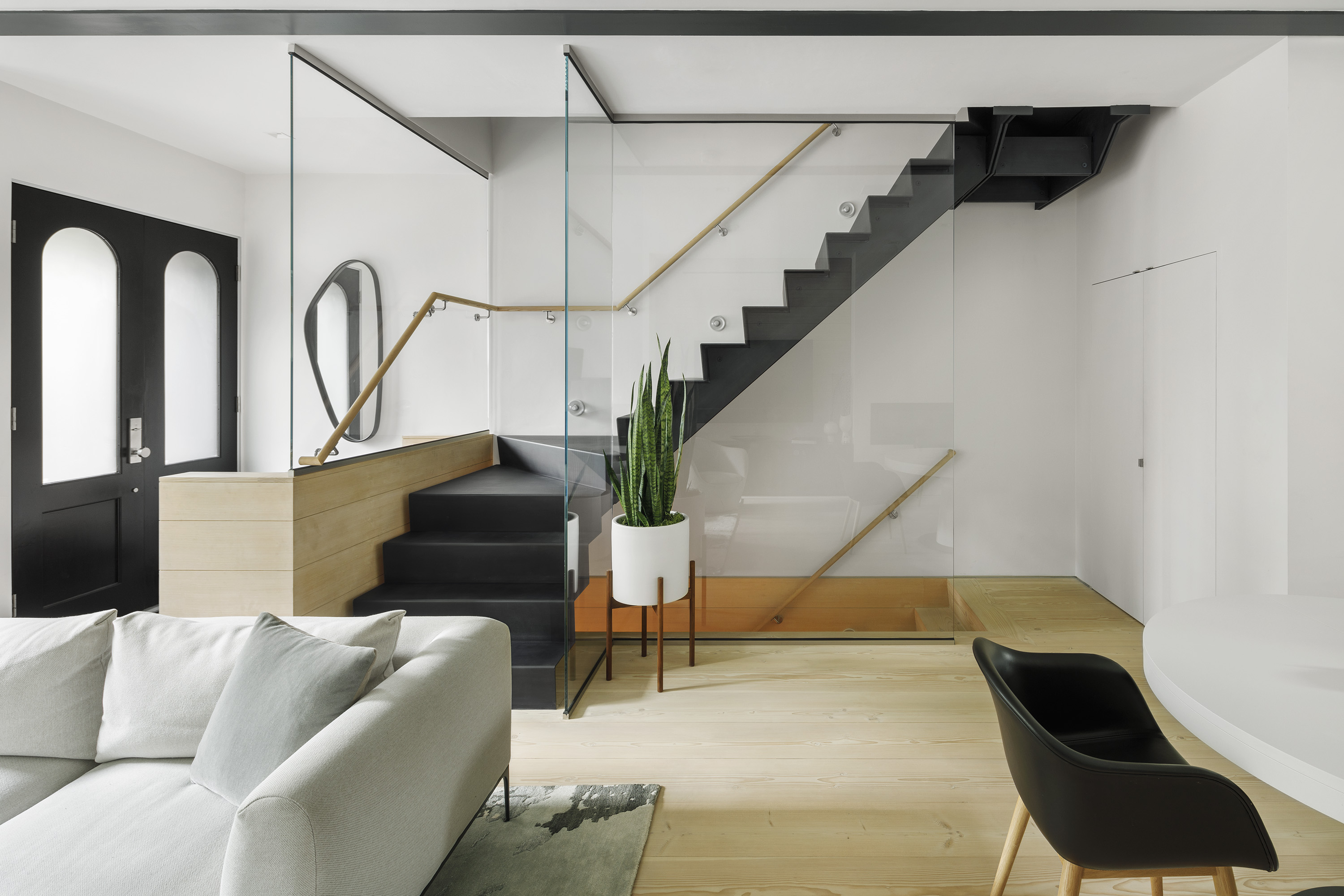
This Boston house is the result of an artful refresh of a Victorian property, transformed into a contemporary, redesigned and extended family home. Set in the city's South End, a neighbourhood known for its historical character and clusters of majestic Victorian townhouses, the project, executed by American architecture practice OverUnder, works with the structure's existing fabric to reimagine the historic home as a light-filled, modern and clean-lined abode – complete with a sleek, minimalist interior and heaps of respect for the building's heritage.
The architects, led by practice co-founding principles Rami el Samahy, Chris Grimley, Mark Pasnik and Marcus Springer, completely gutted the Boston house’s interior, working with its bare bones and existing brick architecture to redesign the internal arrangement. At the same time, a newly built addition stretches into the rear garden, providing much needed extra space for the owners. The architects aimed to blend seamlessly the old with the new, so they re-used the brick blocks from the original rear wall demolition for the new façade extension.
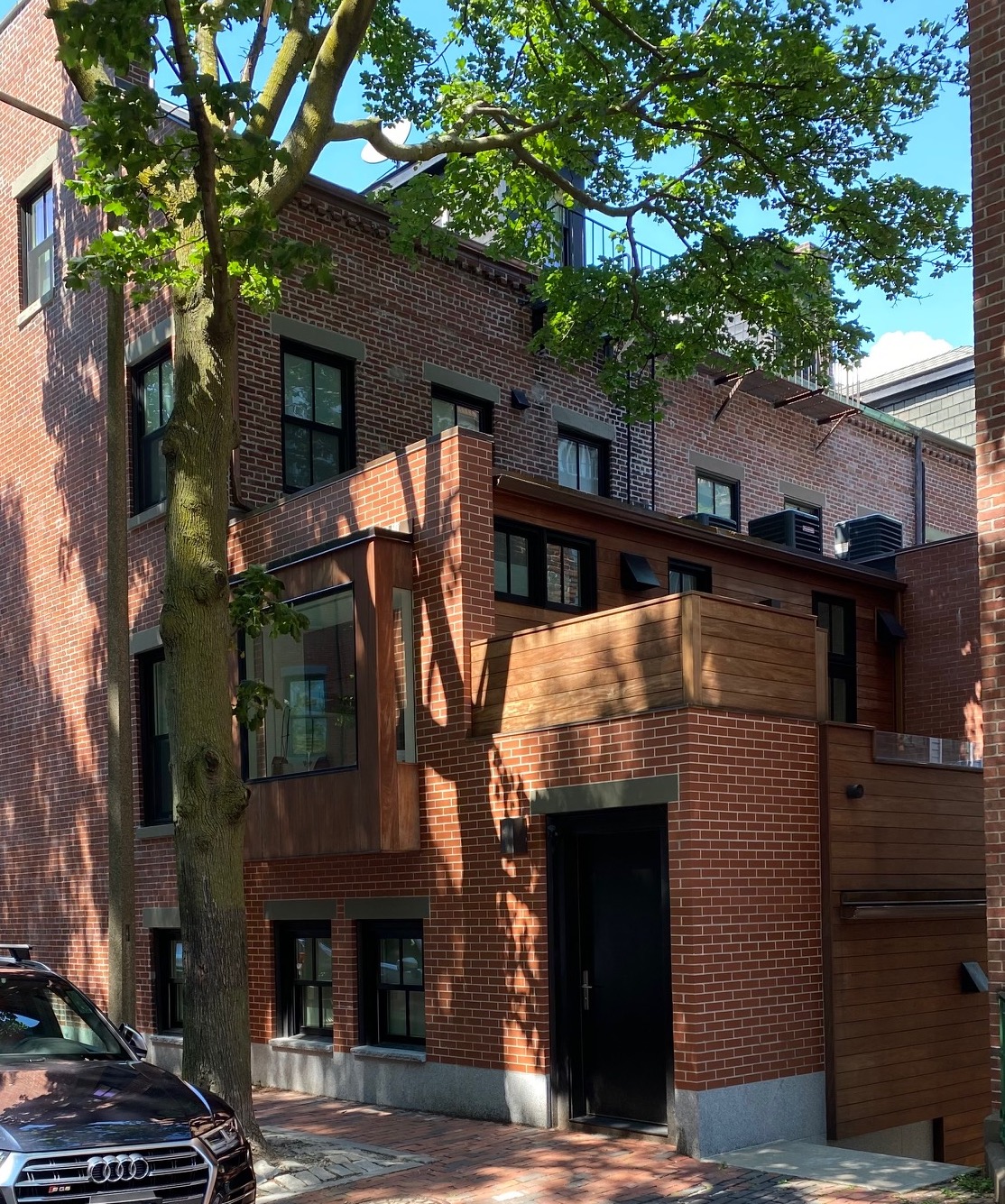
Inside, the space now feels thoroughly at home in the 21st century, making the most of a sleek, clean interior design that is awash with natural light. Spaces are filled with a well-thought-out material palette that includes bespoke joinery and woodworking, customised metalwork, soft and tactile hardwood Dinesen floors, modern Bocci lighting and frameless openings that add to the minimalist, fresh feel. Light-coloured timbers and painted plaster walls, and ethereal white kitchen cabinetry are juxtaposed with darker accents in some bespoke joinery and furniture that bring the whole to life. Interiors were done in collaboration with boutique studio MVA Home.
A floating, folded steel staircase by Make not only connects the ground and first floors, but also becomes a key design centrepiece for the interior. The circulation core transforms into a solid, wood-clad stairwell leading down to the lower level from the ground floor. Large openings at strategic locations, both towards the street and the architectural garden at the rear, bring just the right amount of the outside in.
OverUnder, a design-led studio based in Boston, produces work that spans various typologies in the architecture realm, but also urban design, exhibition and temporary installations, and graphic design. This makes it the perfect partner for a project like this, which mixes past and present, large and small scale, a street front with a public face and the privacy and intimacy of a warm family home.
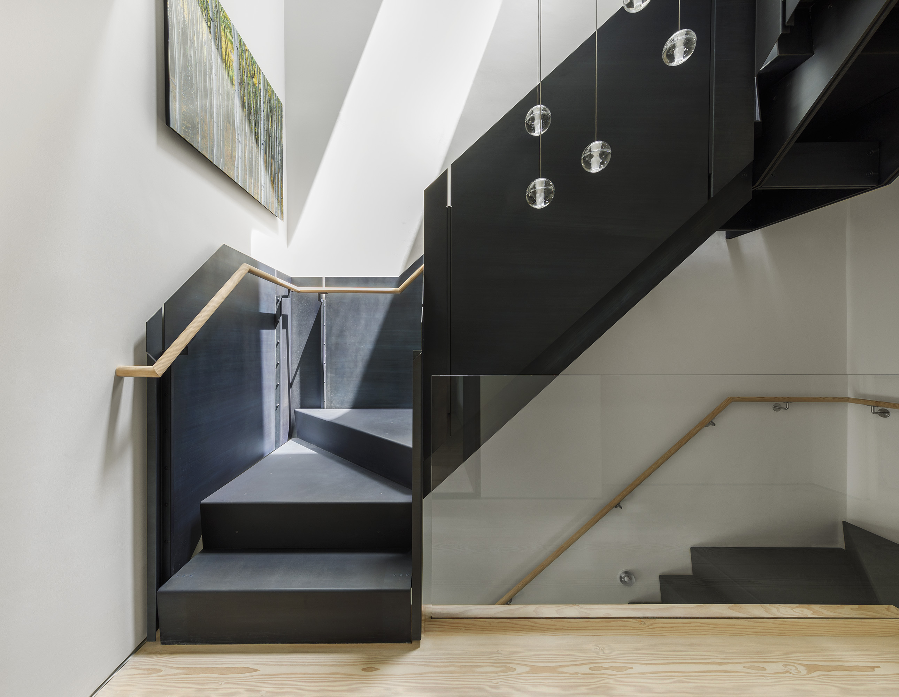
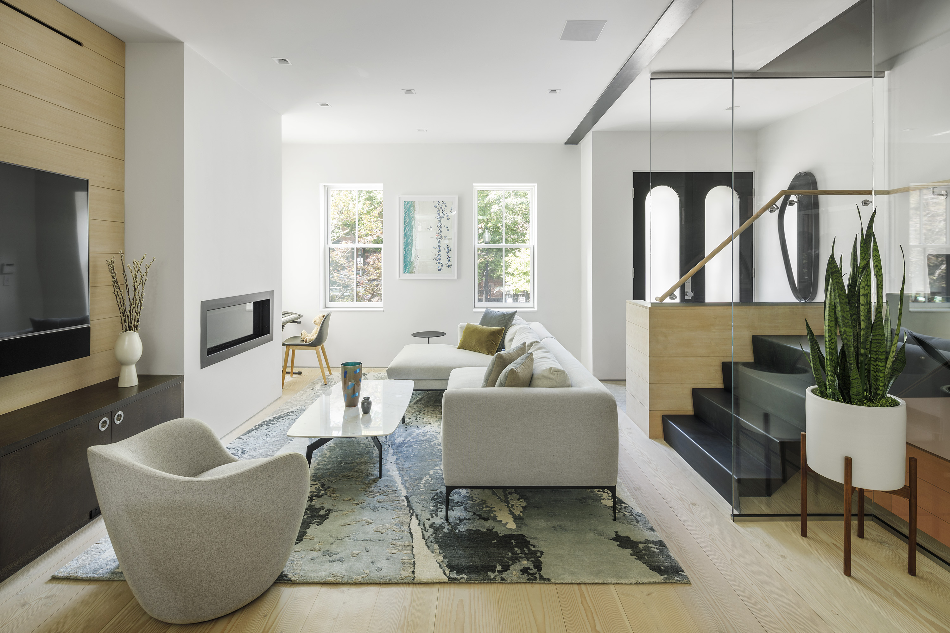
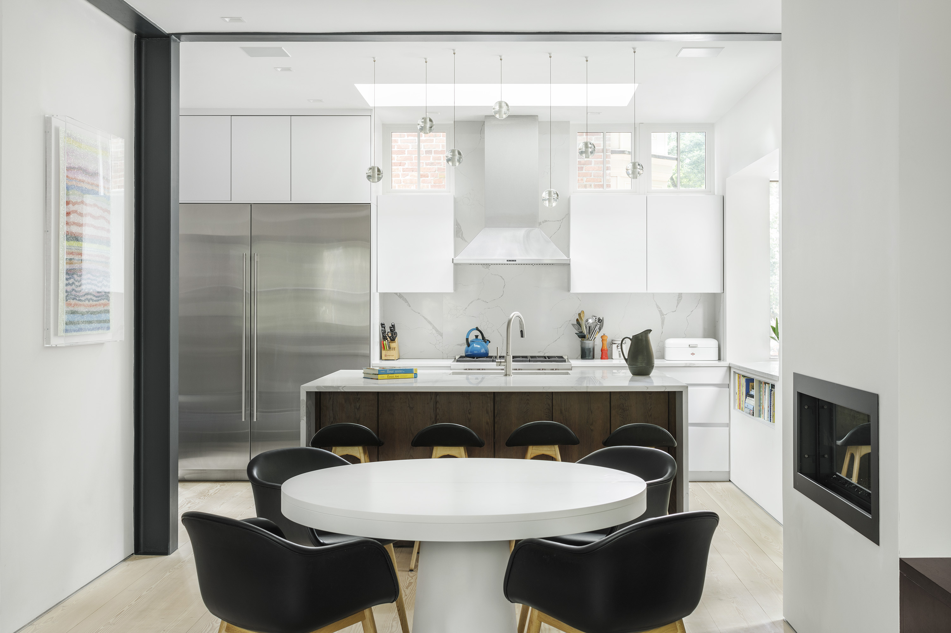
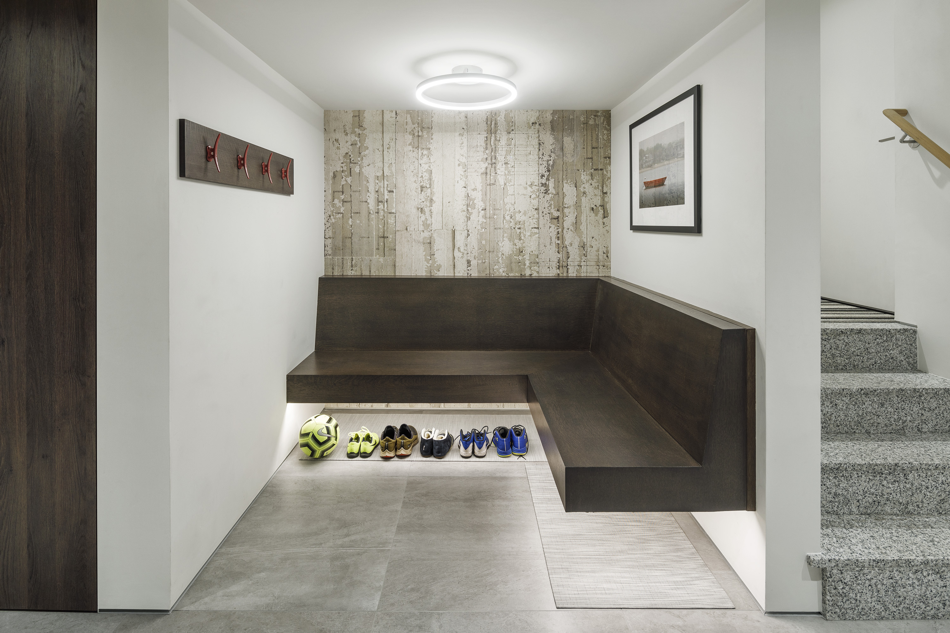
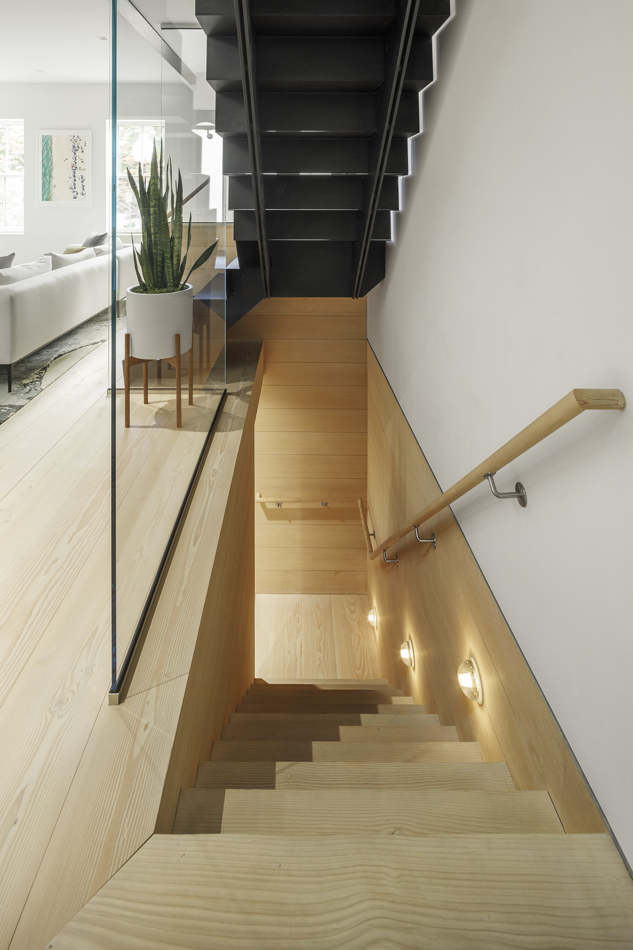
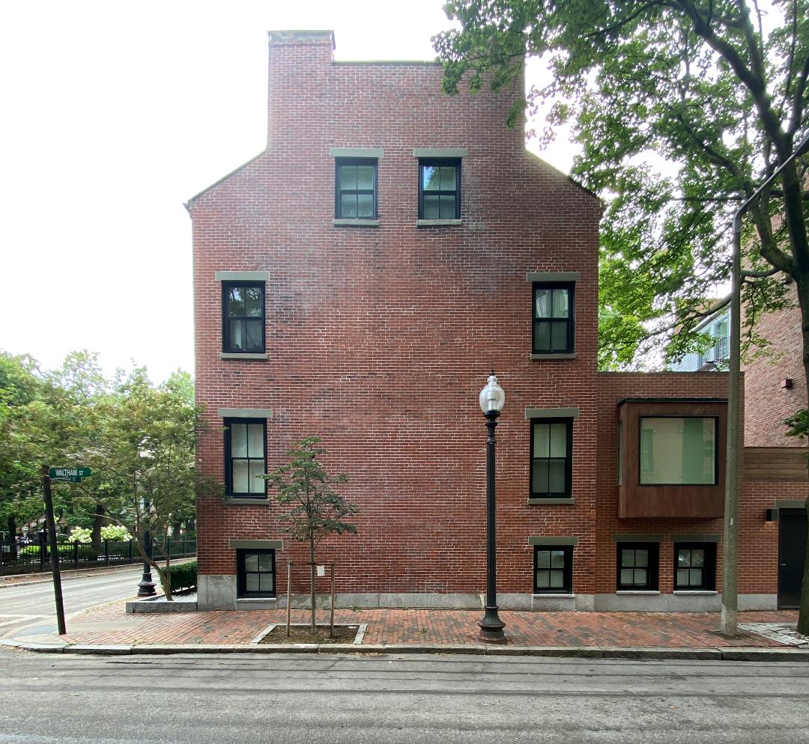
INFORMATION
Receive our daily digest of inspiration, escapism and design stories from around the world direct to your inbox.
Ellie Stathaki is the Architecture & Environment Director at Wallpaper*. She trained as an architect at the Aristotle University of Thessaloniki in Greece and studied architectural history at the Bartlett in London. Now an established journalist, she has been a member of the Wallpaper* team since 2006, visiting buildings across the globe and interviewing leading architects such as Tadao Ando and Rem Koolhaas. Ellie has also taken part in judging panels, moderated events, curated shows and contributed in books, such as The Contemporary House (Thames & Hudson, 2018), Glenn Sestig Architecture Diary (2020) and House London (2022).
