Toronto office by HOK is designed as a post-covid workspace
The new Boston Consulting Group (BCG) office by HOK in Toronto aims to attract employees back to their desks through clever post-covid workspace design

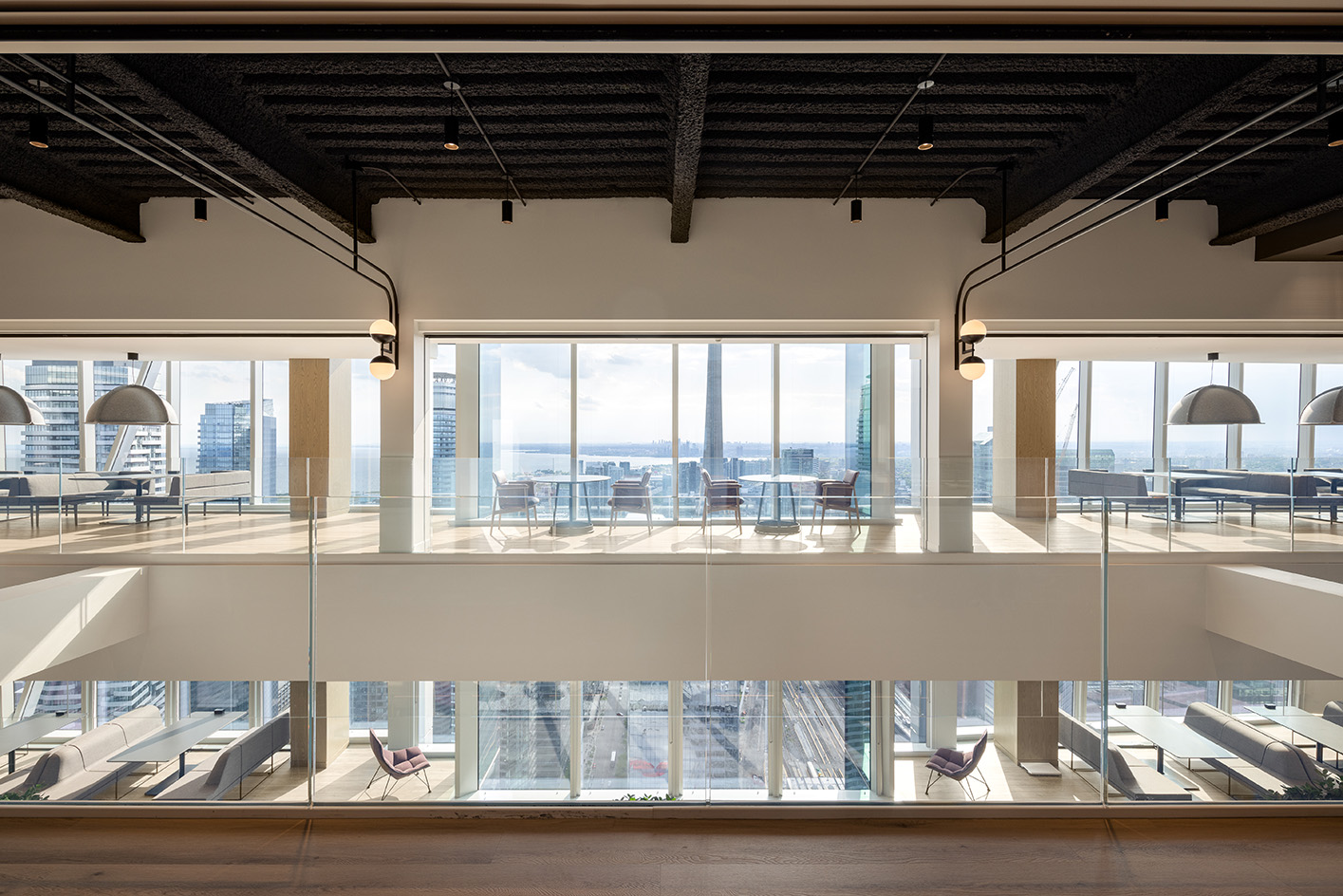
Receive our daily digest of inspiration, escapism and design stories from around the world direct to your inbox.
You are now subscribed
Your newsletter sign-up was successful
Want to add more newsletters?

Daily (Mon-Sun)
Daily Digest
Sign up for global news and reviews, a Wallpaper* take on architecture, design, art & culture, fashion & beauty, travel, tech, watches & jewellery and more.

Monthly, coming soon
The Rundown
A design-minded take on the world of style from Wallpaper* fashion features editor Jack Moss, from global runway shows to insider news and emerging trends.

Monthly, coming soon
The Design File
A closer look at the people and places shaping design, from inspiring interiors to exceptional products, in an expert edit by Wallpaper* global design director Hugo Macdonald.
This Toronto office has been designed with a post-covid workspace in mind. Created for the Boston Consulting Group (BCG) by international architecture firm HOK, it is the fast-growing global consulting firm's Canadian headquarters. The 400-person-strong team now has a fresh interior for their day-to-day operations – one that not only conveys the firm's dynamism and ethos, but also cleverly leans into the needs and wants of a workforce that just came out of a pandemic, enhancing health and wellness, productivity and innovation.
‘BCG helped us learn and grow and push our boundaries in terms of transformational workplace design,' says Caitlin Turner, director of interiors for HOK in Canada.
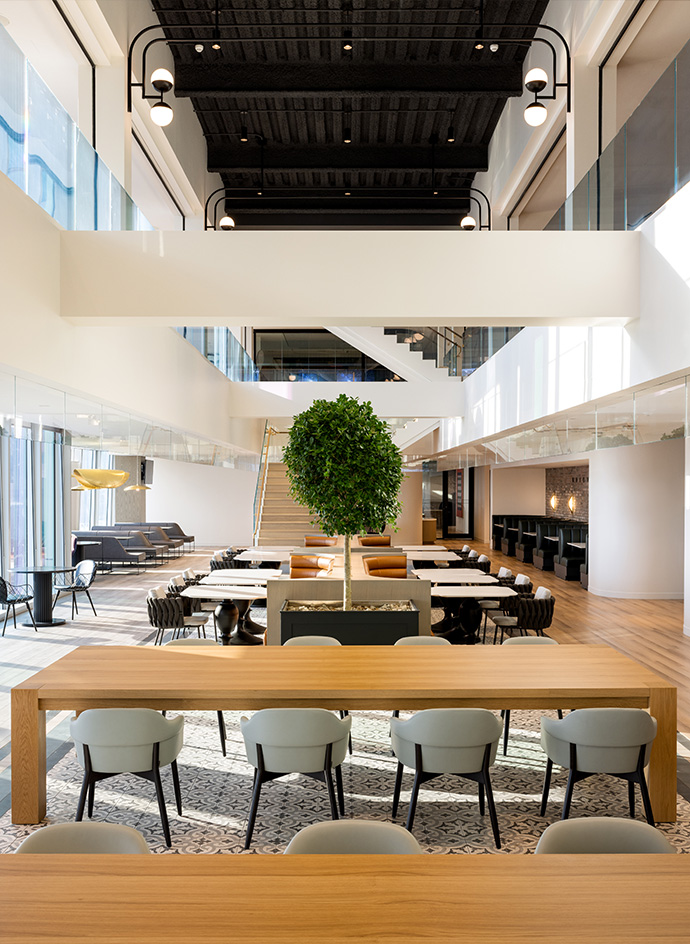
‘This was an opportunity to demonstrate that the office wasn’t dead,' the HOK team continued. To that end, the architects worked to compose an interior that satisfies work needs but also includes an array of amenities that help support employees throughout their working day.
Collaboration and inclusivity were key to create a truly agile workspace. Flexibly designed, the spaces include open offices, case team rooms, convertible private offices, soundproof phone booths, a quiet library, a large café and individual nooks to work in next to the library.
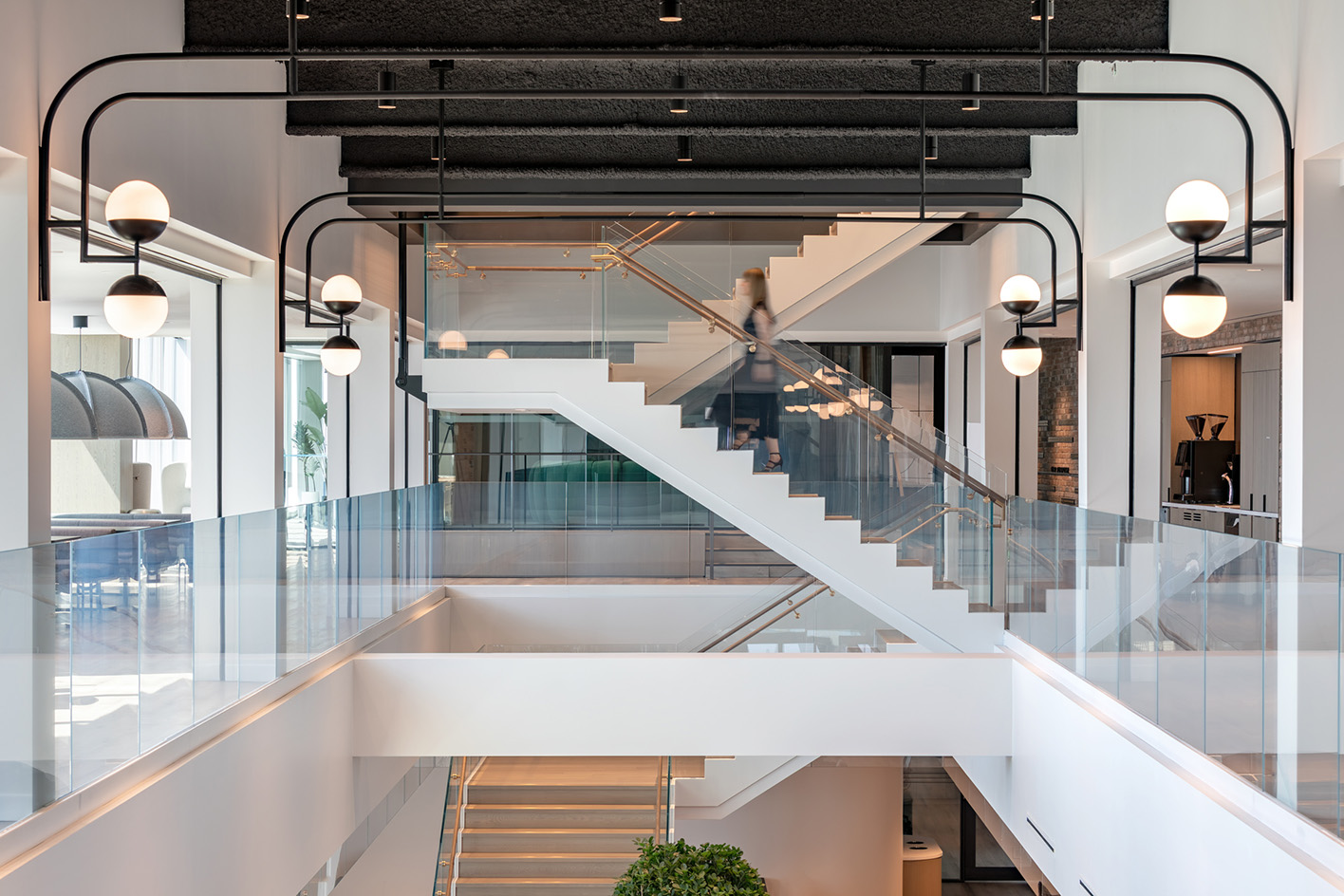
Wellness was also high up on the architects' agenda. Embracing the position that ‘sitting is the new smoking', rooms have been designed to encourage movement. In this context, chance encounters and cross-pollination across departments were also promoted.
And while work settings are multiple and diverse, everywhere is bathed in natural light and supported by specially designed or selected, state-of-the-art office furniture. As a result of the team's efforts on the wellness front, the project has earned a WELL Health-Safety Rating. It is also on track to attain LEED Platinum Core & Shell certification and WELL Platinum Certification.
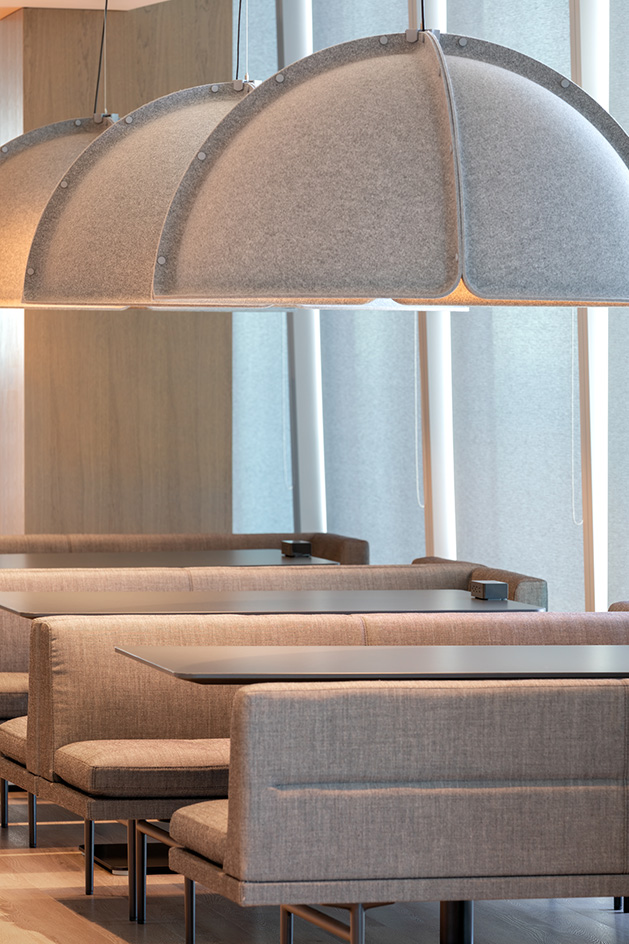
Equity in the workspace was another core concern, so as a result all rooms are bookable and everyone has the exact same workplace environment and options – and this caters for BCG’s neurodiverse population too, as interiors have been designed with a range of design strategies to ensure comfort for all.
Receive our daily digest of inspiration, escapism and design stories from around the world direct to your inbox.
Even the company's alumni are part of the picture. ‘Purpose-built spaces are set aside for BCG alumni who find themselves visiting Toronto or who are in the neighborhood and want to drop in and work,' the architects explain. ‘When people join BCG, they become part the BCG family – even after they leave.'
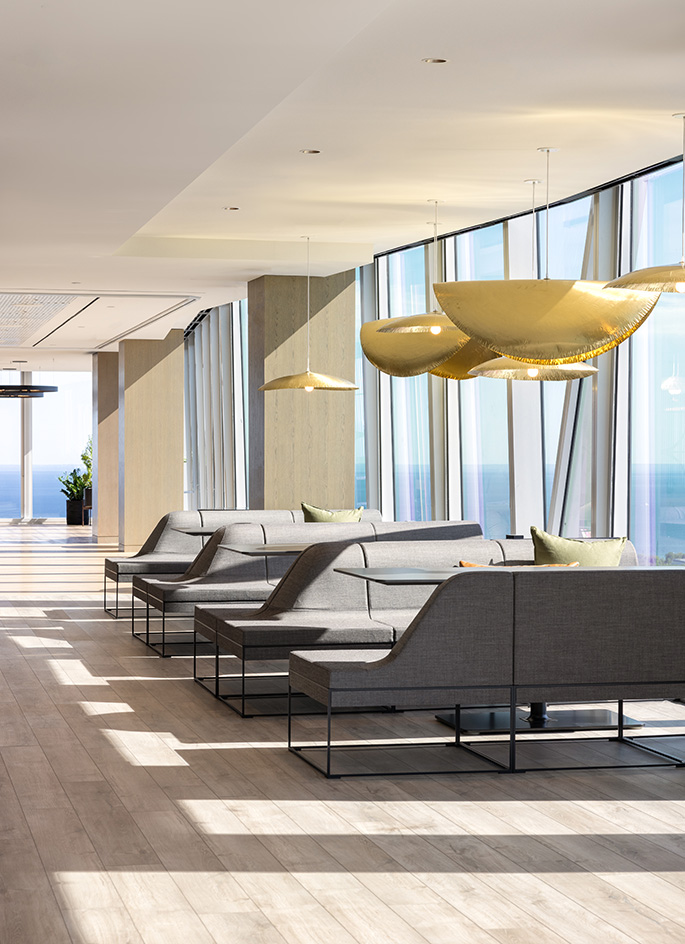
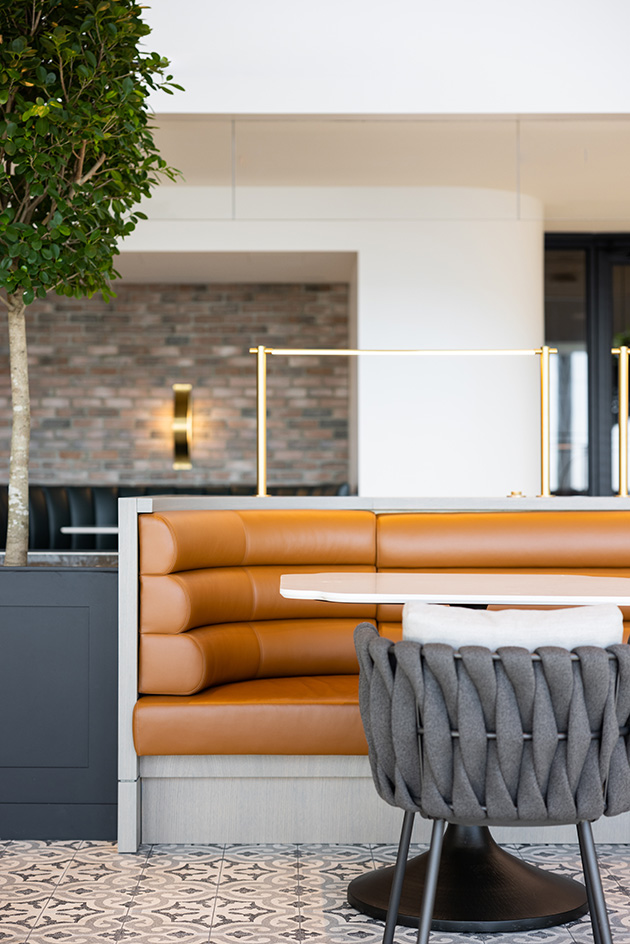
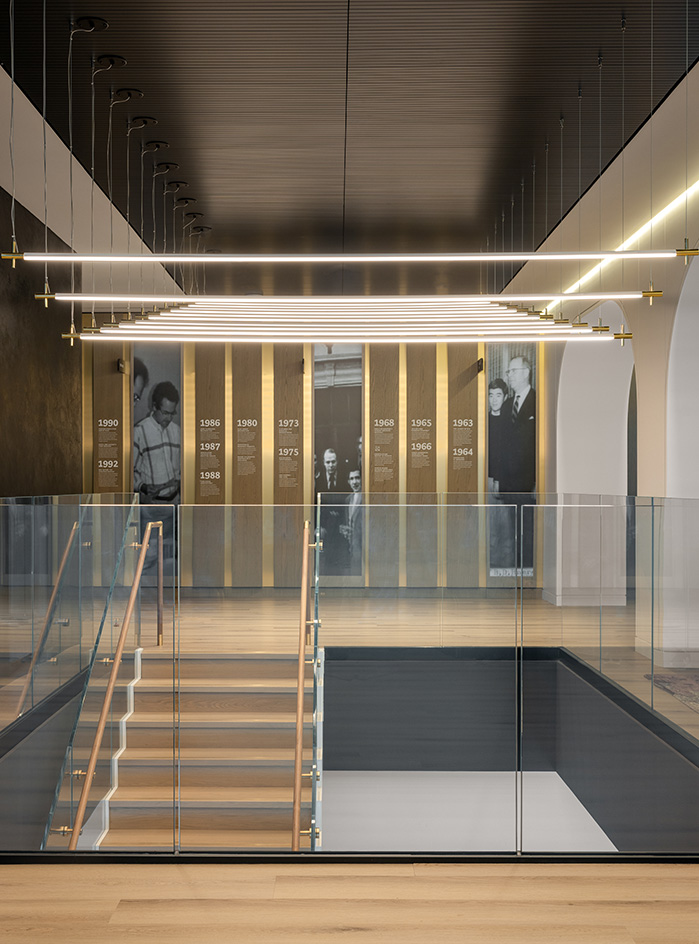
Ellie Stathaki is the Architecture & Environment Director at Wallpaper*. She trained as an architect at the Aristotle University of Thessaloniki in Greece and studied architectural history at the Bartlett in London. Now an established journalist, she has been a member of the Wallpaper* team since 2006, visiting buildings across the globe and interviewing leading architects such as Tadao Ando and Rem Koolhaas. Ellie has also taken part in judging panels, moderated events, curated shows and contributed in books, such as The Contemporary House (Thames & Hudson, 2018), Glenn Sestig Architecture Diary (2020) and House London (2022).
