Model home: a new book surveys Konstantin Melnikov’s totemic Moscow house
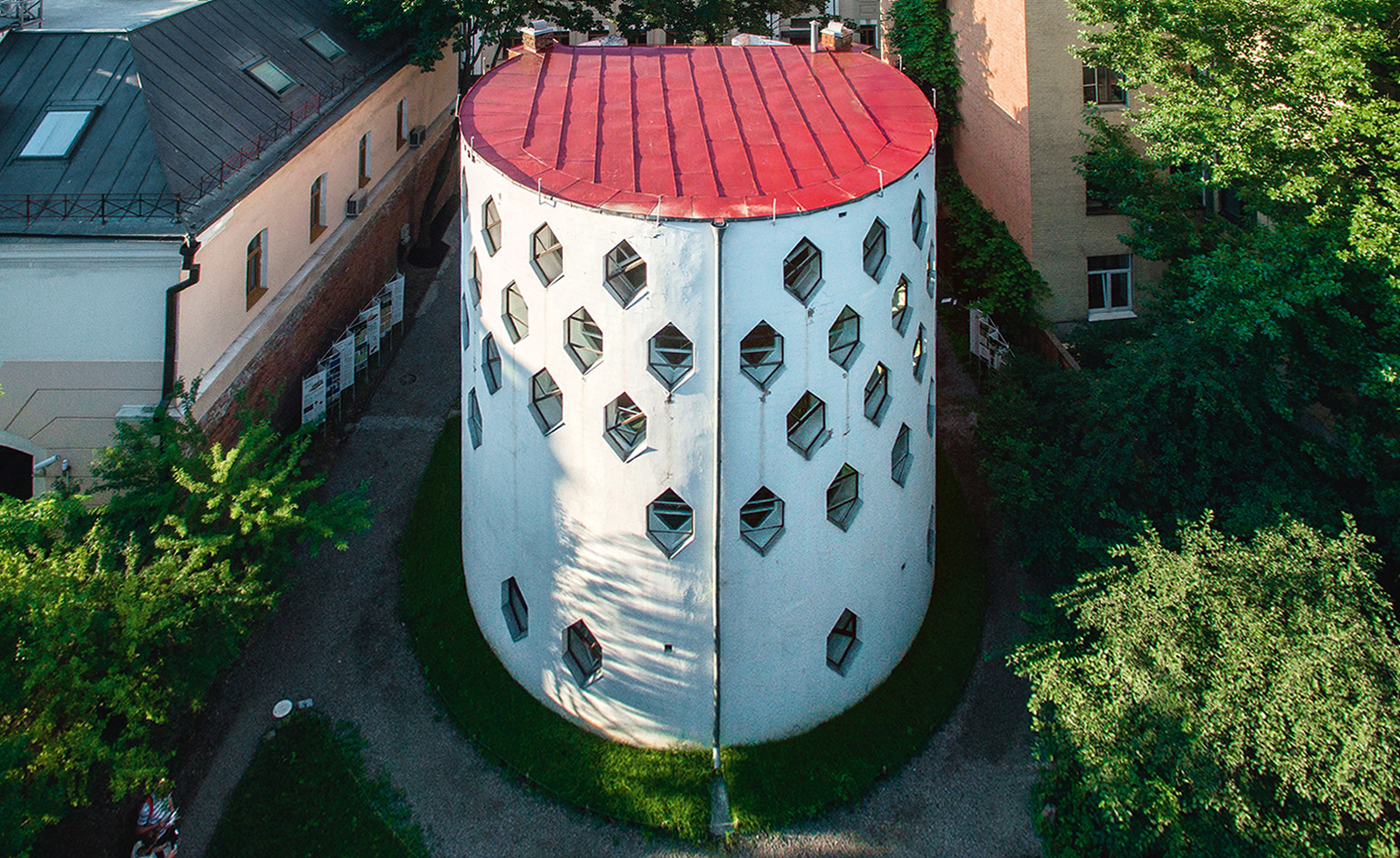
In 2012, the Wallpaper* team had the good fortune to visit Konstantin Melnikov’s spectacular private house in Moscow (W*164). It was a rather inauspicious time for this iconic piece of residential architecture, designed in 1927 at the height of Russian Constructivism and long considered one of the totemic houses of the 20th century. Decay and neglect were evident everywhere, from the overgrown garden to the crumbling masonry and damp-streaked walls.
And yet in every corner there was a revelation – a thrilling angle, a streak of light, a bold colour or striking antique. Kitsch modern teddy bears sat next to minor masterpieces of early Soviet realism. A mighty stove stood alone like a miniature Constructivist tower in its own right. Melnikov’s great cylindrical drums were a maze of tiny cracks, a testament to the conventional construction techniques that underpinned the radical form.
In designing this house for himself, Melnikov (1880–1974) had the rare opportunity to consider every single detail, and the allocation of land and materials was a rare privilege at the time. Although structurally conventional it was formally abstract in almost every other way. In plan form the house is formed from two interlocking circles, with bedrooms and kitchen on the ground floor, leading via a central spiral stair to a studio space on the upper floor, lit by arrays of hexagonal windows.
DOM Publishers’ monograph delves into the genesis and design of this unique building, reproducing original archive photography and a host of beautiful drawings, along with contemporary imagery of the house in its current state of preservation. Conservation work is still very much required, but the house is now a museum and its future is finally secure.
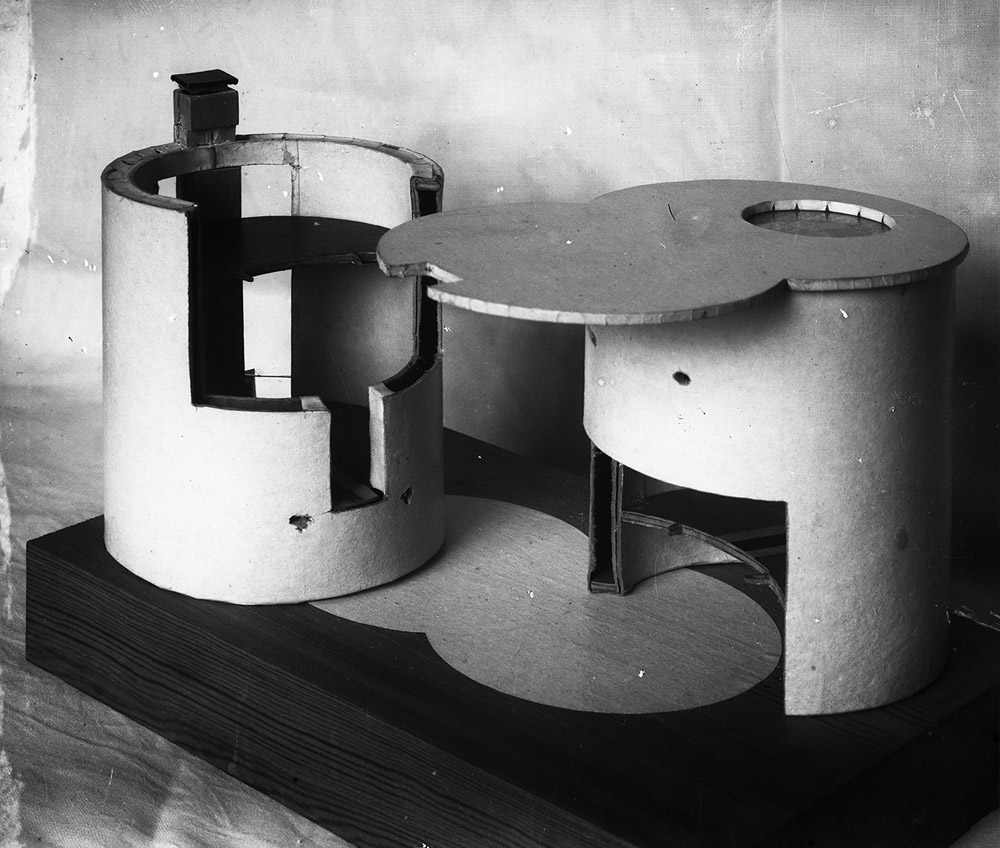
Model of the house presented by Konstantin Melnikov for approval of the project, 1927.
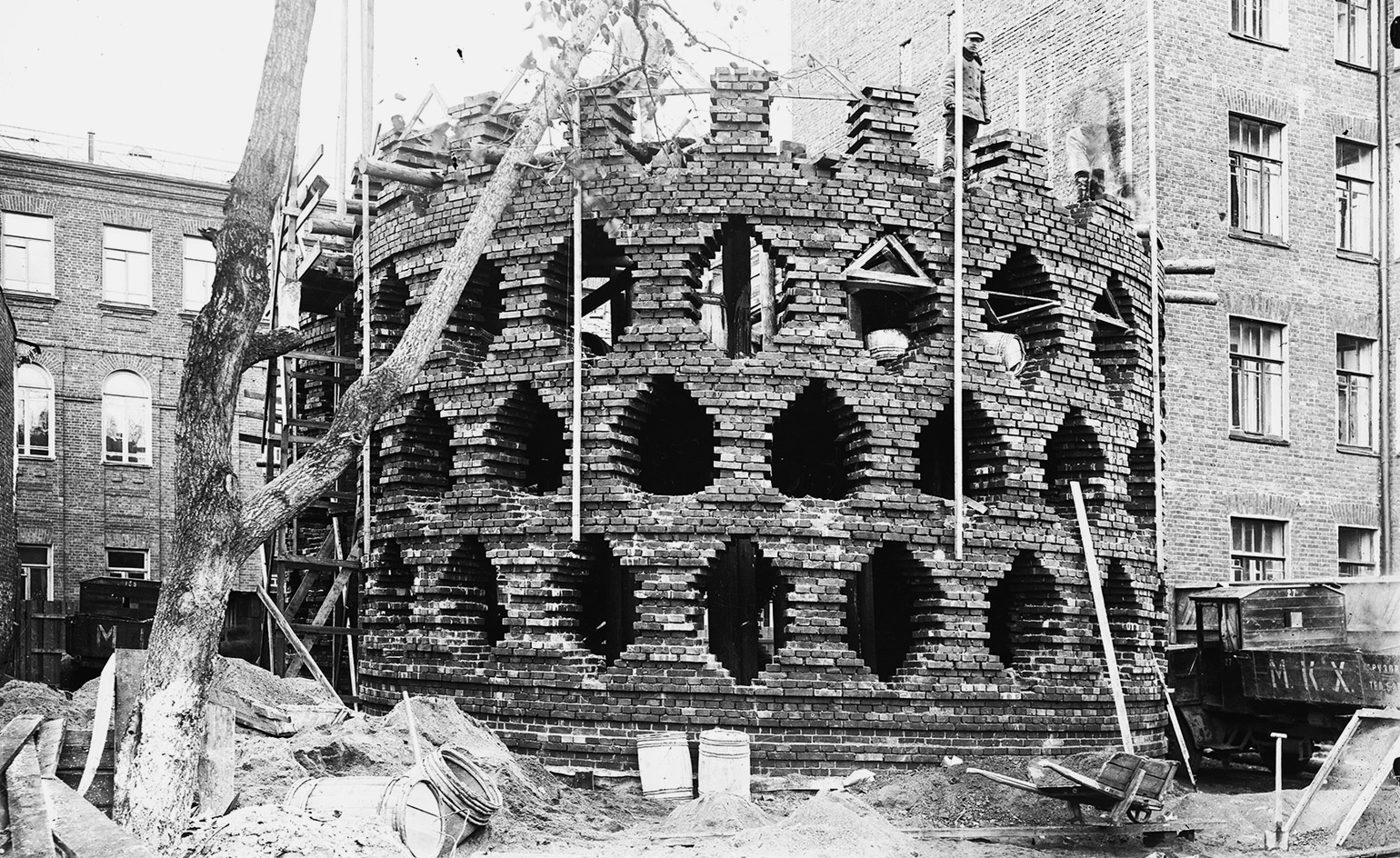
Melnikov House during construction. View of the large cylinder, 1927.
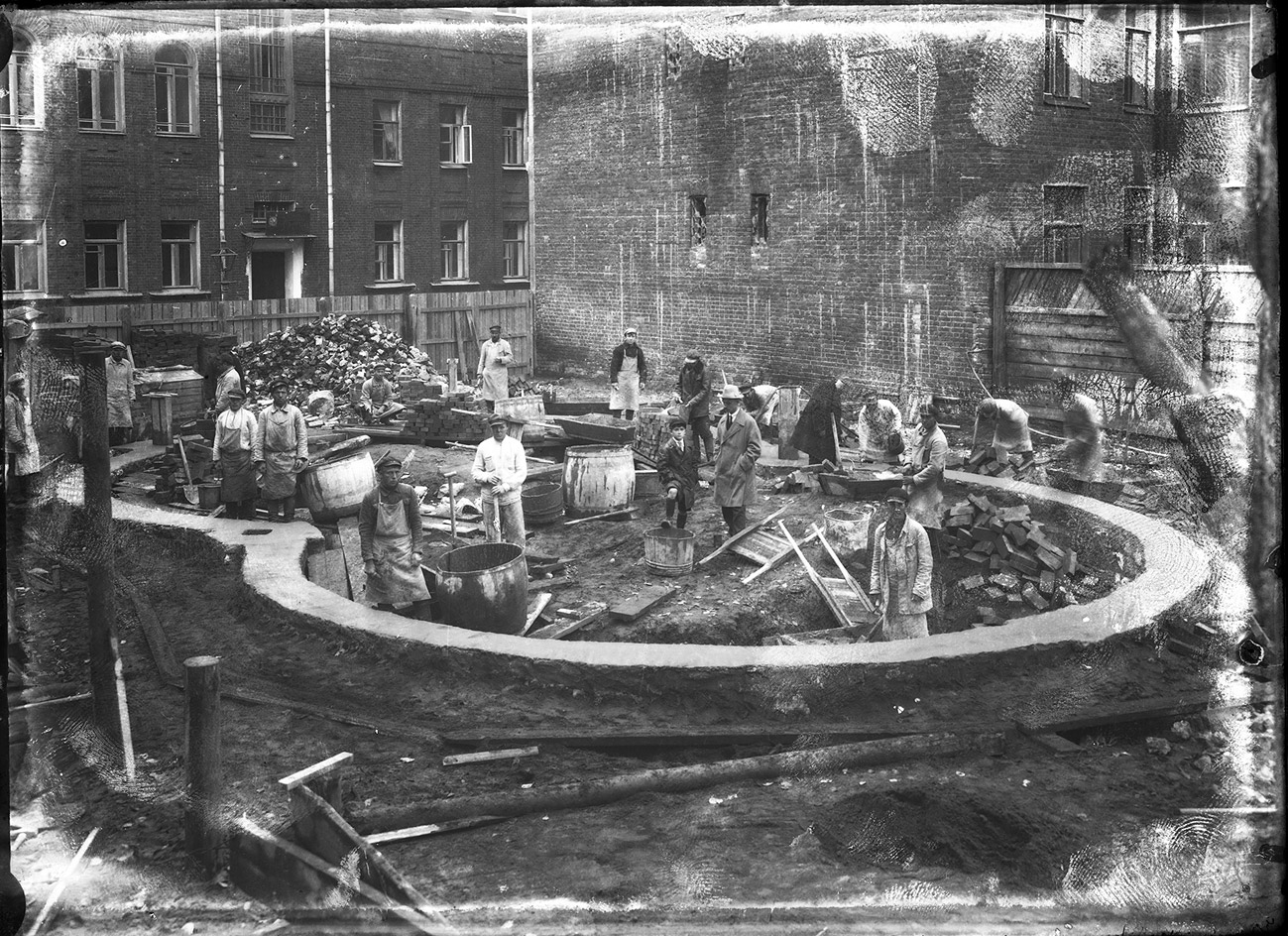
Konstantin Melnikov with his son Viktor during construction of the house, 1927.
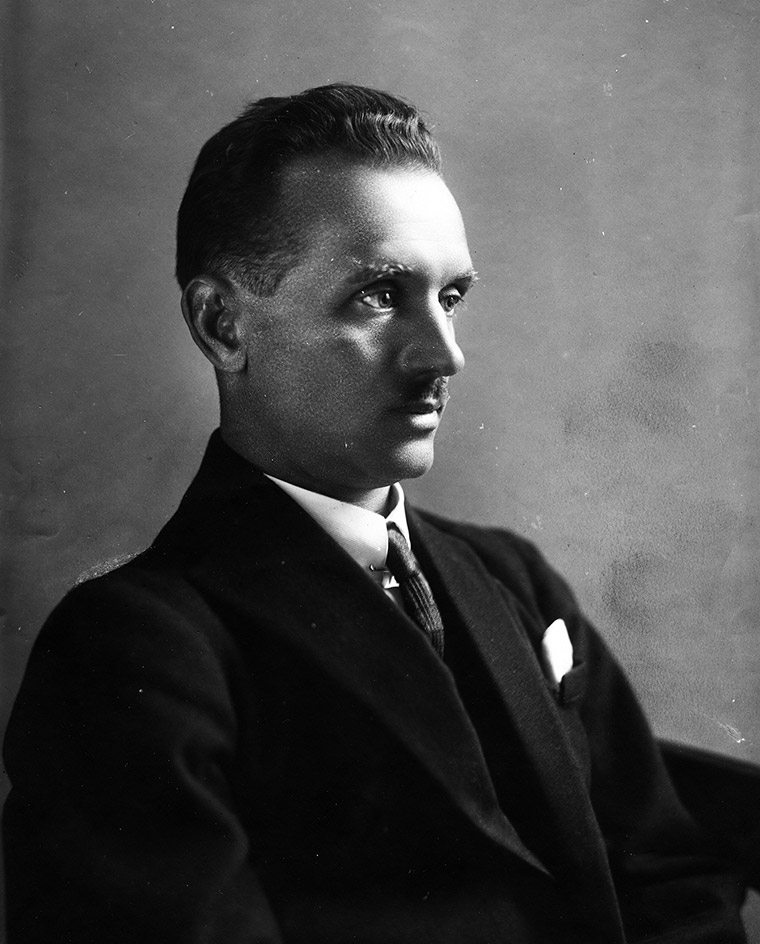
Portrait of Konstantin Melnikov, 1929.
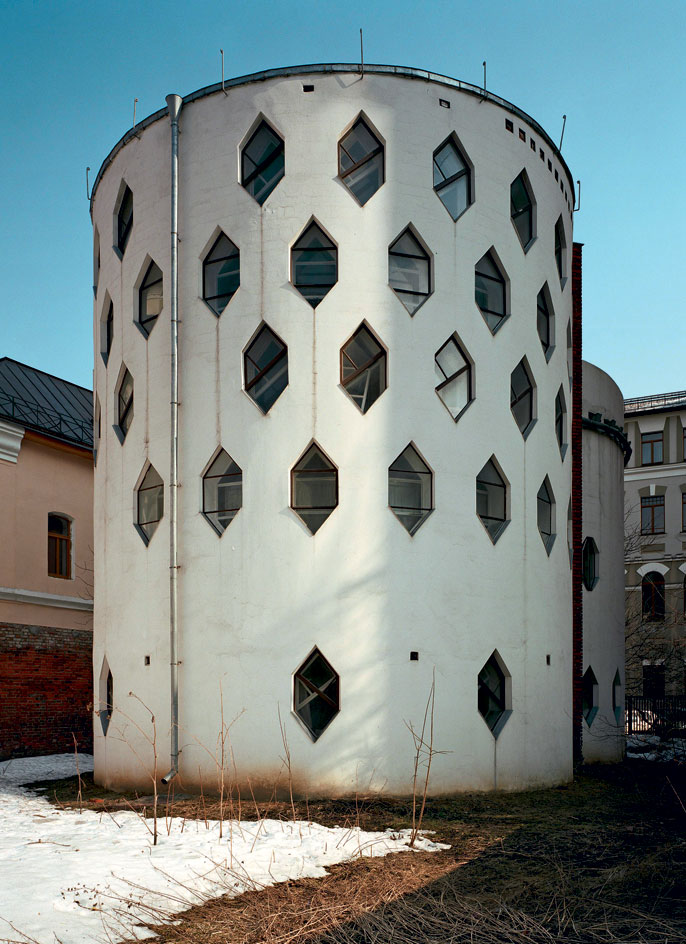
Ostensibly built as a prototype for mass housing, the Melnikov House (captured here for our Reigning in Russia issue – see W*164) is a rare gem of Russian avant-garde architecture.
INFORMATION
The Melnikov House: Icon of the Avant-Garde, Family Home, Architecture Museum, €28, published by DOM Publishers
Receive our daily digest of inspiration, escapism and design stories from around the world direct to your inbox.
Jonathan Bell has written for Wallpaper* magazine since 1999, covering everything from architecture and transport design to books, tech and graphic design. He is now the magazine’s Transport and Technology Editor. Jonathan has written and edited 15 books, including Concept Car Design, 21st Century House, and The New Modern House. He is also the host of Wallpaper’s first podcast.