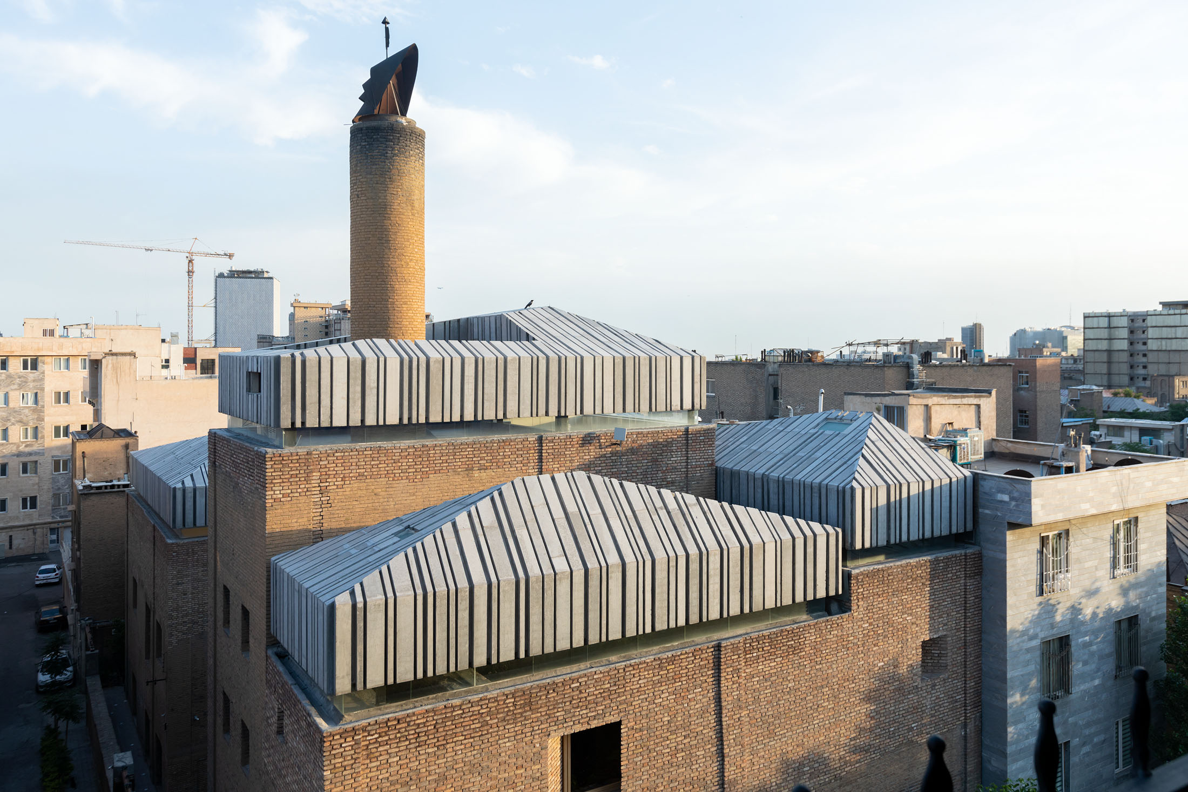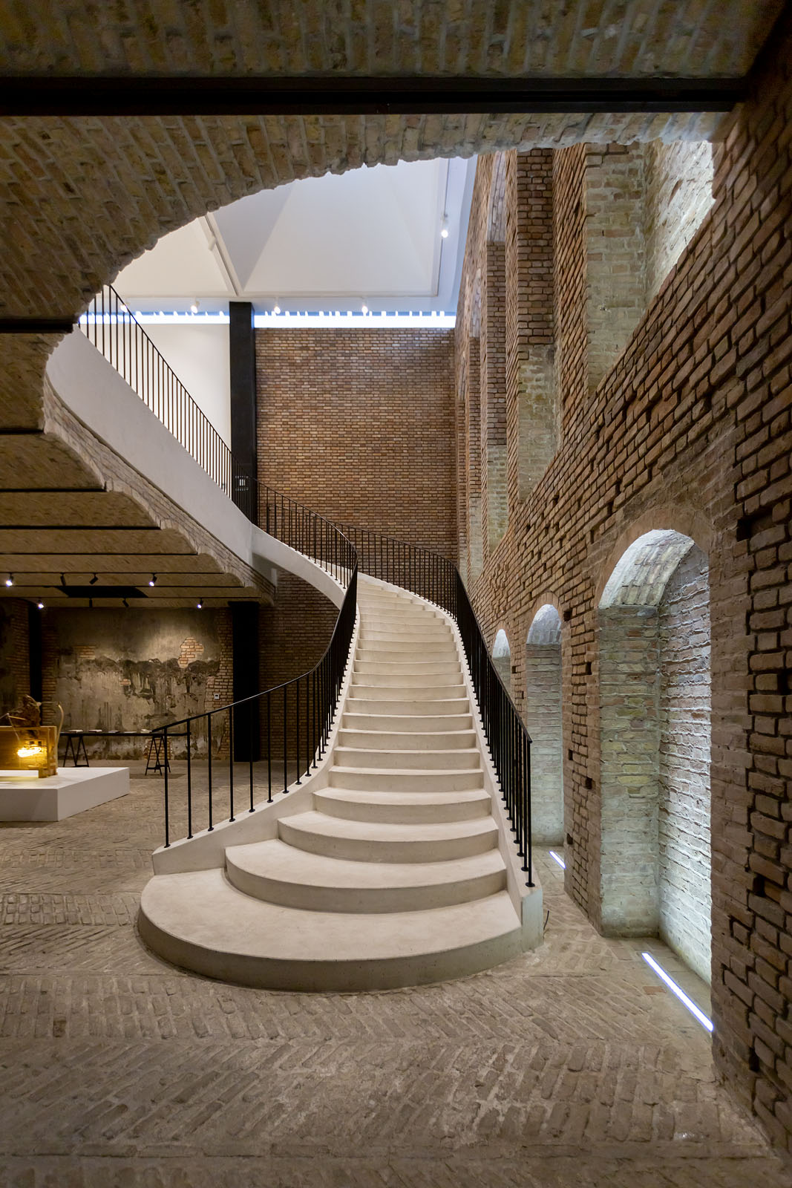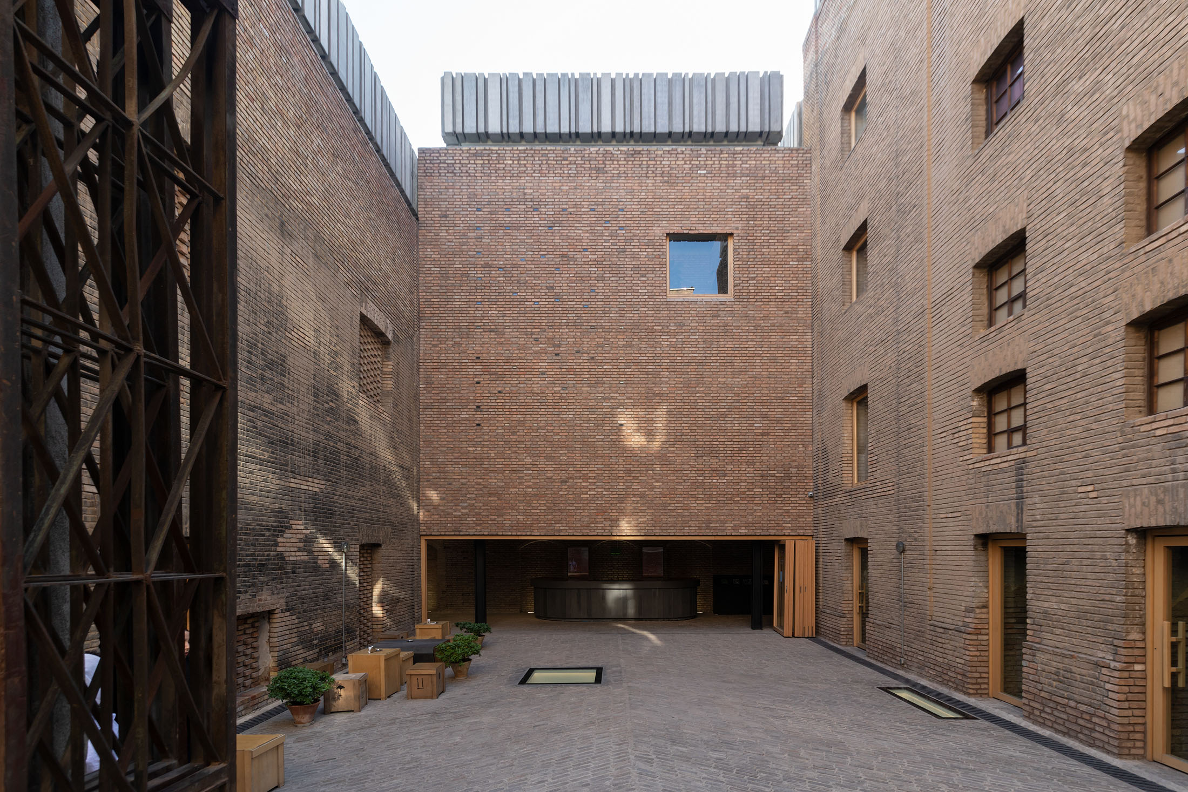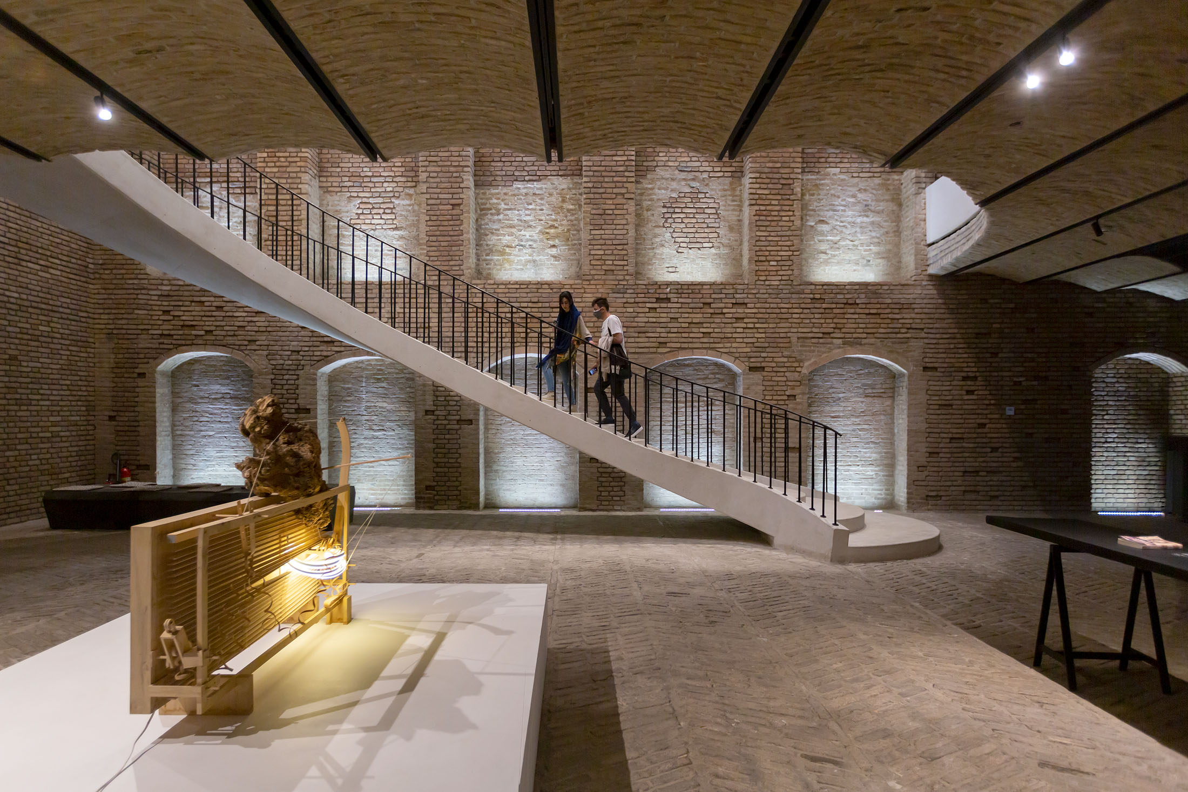Tehran’s Argo Factory complex reinvents brewery architecture for the arts
The Argo Factory Contemporary Art Museum & Cultural Centre by Ahmadreza Schricker Architecture North (ASA North), housed in a redesigned brewery, becomes Tehran's first new arts hub in decades

Iwan Baan - Photography

Receive our daily digest of inspiration, escapism and design stories from around the world direct to your inbox.
You are now subscribed
Your newsletter sign-up was successful
Want to add more newsletters?

Daily (Mon-Sun)
Daily Digest
Sign up for global news and reviews, a Wallpaper* take on architecture, design, art & culture, fashion & beauty, travel, tech, watches & jewellery and more.

Monthly, coming soon
The Rundown
A design-minded take on the world of style from Wallpaper* fashion features editor Jack Moss, from global runway shows to insider news and emerging trends.

Monthly, coming soon
The Design File
A closer look at the people and places shaping design, from inspiring interiors to exceptional products, in an expert edit by Wallpaper* global design director Hugo Macdonald.
Argo Factory Contemporary Art Museum & Cultural Centre, the first hub of its kind to be built in Tehran in over 40 years, was completed and due to launch in 2020. Yet due to the pandemic and local political circumstances in Iran, it's only now that the team behind it, Iranian-Austrian architect Ahmadreza Schricker, founder of ASA North, and his client, Pejman Foundation, are able to celebrate its opening.
The project is the ambitious conversion of the 1920s Argo Factory – a 480 sq m brewery in downtown Tehran – into a 1,850 sq m home for the arts. The majestic, beautifully monolithic building complex now spans six gallery halls, an auditorium, a library, artist residency and event spaces, a private studio apartment, retail, and a VIP observation deck – there is even a re-issued Argo non-alcoholic draft beer bar.

The project was part restoration, part new build, as the architecture team, including collaborating architects Hobgood Architects (headed by Patrick Hobgood) who were involved in the project's concept phase, had to balance the tightrope between old and new. The existing foundations had to be reinforced (at places entirely rebuilt) and the brick materiality of the overall complex maintained. At the same time, five new, pitched concrete roof structures now top the centre and a new 70 sq m, concrete-clad structure houses the artist residency areas. 'I do not worship Argo, with its many industrial architectural twins around the world, I love Argo. In 2017, the factory’s roofs were missing and as a sign of respect for the old, we placed five new floating roofs on top of the remaining structure. Natural light flows in from the articulated split between old and new, and the newly inserted structural foundation allows the floating architectural “hats” to give another character to an already strong personality,' explains Schricker.
Bricks from the original structure were recycled and reused where possible, although in places where the walls are entirely new, a different kind of mortar was used to subtly highlight the difference between time periods across the building's skin. Inside, the exposed brick character of the structure continues in all its glory, providing a tactile, yet neutral enough and versatile backdrop for art display. Meanwhile, a flowing, dramatic, 12m-long staircase becomes a key centrepiece in the main ground and upper gallery floors, created without any middle supports in a feat of poured-in-situ concrete engineering.

Schricker adds: ‘Similar to the roof of the Bazaar of Isfahan, the new floating concrete roofs play multiple roles: as deep skylights, they keep the heat out while filtering the light in for the galleries and they also dance with the neighbouring roofs of downtown Tehran. Lastly, as a symbolic nod or “tip of the hat”, they greet the city' as it welcomes back Argo.
Previously at OMA/AMO in New York and Herzog & de Meuron in Basel, Schricker works on a range of scales, internationally, from his New York base and his two-pronged practice – ASA North is a more 'traditional' architecture practice, while its sister studio, ASA South, operates in the virtual realm. Ongoing work in the Asia region by ASA North includes the first, new-build Virtual Museum for art collector Mohammed Afkhami in Dubai, and the masterplan of a 7,800 sq m cultural centre around Saba Manouchehri’s textile collection in the city of Kashan, Iran.

INFORMATION
Receive our daily digest of inspiration, escapism and design stories from around the world direct to your inbox.
Ellie Stathaki is the Architecture & Environment Director at Wallpaper*. She trained as an architect at the Aristotle University of Thessaloniki in Greece and studied architectural history at the Bartlett in London. Now an established journalist, she has been a member of the Wallpaper* team since 2006, visiting buildings across the globe and interviewing leading architects such as Tadao Ando and Rem Koolhaas. Ellie has also taken part in judging panels, moderated events, curated shows and contributed in books, such as The Contemporary House (Thames & Hudson, 2018), Glenn Sestig Architecture Diary (2020) and House London (2022).
