Disused industrial grain store transformed into Norfolk family home
Industrial architecture is transformed into a family home as a disused grain store in rural Norfolk gets a new life by 31/44 Architects
Nick Dearden
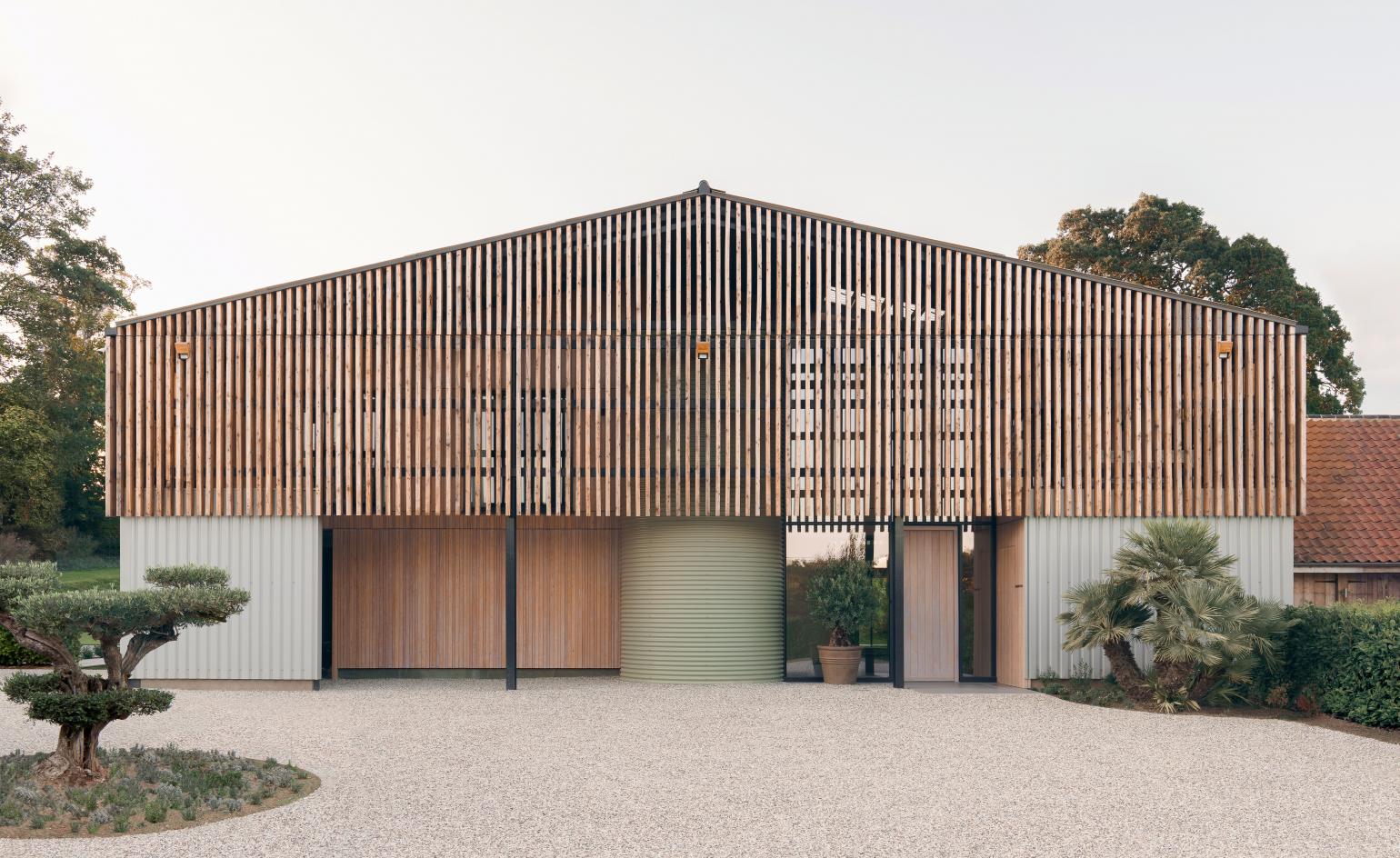
Receive our daily digest of inspiration, escapism and design stories from around the world direct to your inbox.
You are now subscribed
Your newsletter sign-up was successful
Want to add more newsletters?
London-based architecture practice 31/44 is used to getting the most out of tight, urban spaces. Its Red House, in East Dulwich in south London, picked up a RIBA London Award and a Manser Medal, and No.49, in Lewisham, won a RIBA National Award. ‘We’re used to doing very difficult sites that have a direct relationship with perhaps 30 neighbours,’ says 31/44 director Will Burges. So designing a house in the English countryside, in what was the remains of a piece of industrial architecture, was ‘slightly liberating’, he adds. ‘It was just about the preservation of the immediate environment.’
Burges and his team were commissioned by a London-based family to create a weekend retreat in a tiny Norfolk hamlet. Luke and Klara Hawes had spotted a disused grain store, sitting between other farm buildings and a listed parish church. The area was familiar to Luke as he had grown up nearby. Before starting the work, ‘we spent two summers in a camper van in the field, getting a feel for the land’, he says.
The 450 sq m steel-framed barn, which had been built around 1990, had little historical interest or architectural distinction but local planners stipulated that its frame had to be retained. Early concept work was carried out by architect and family friend Michael Loates-Taylor of TaylorMadeSpace, then 31/44 handled the architectural character and detailing of the final scheme. A priority for 31/44 was to define an appropriate language for a modern barn. ‘The materials are very basic choices,’ says Burges, citing the concrete, plywood and acoustic straw ceiling. ‘But the level of execution is finessed to make it feel more domestic.’ The planners also wanted the scheme to look like an agricultural building from the outside, so Burges wrapped it in corrugated metal walls with larch louvres above.

The Haweses were after a capacious family living space and an indoor swimming pool, with other rooms on a more modest scale. From the quiet road, it’s intentionally difficult to identify the house’s entrance. ‘We liked the idea that as you drove up to it, it was very mute and didn’t give away its domesticity,’ says Burges. 31/44 introduced a pale green metal-clad drum, reminiscent of a grain silo, at the front entrance. Within this drum, a helical staircase leads up to the first floor, where windows are hidden behind a veil of timber.
The hallway leads to the main living area: a vast, double-height, open-plan kitchen/ dining/living space. Swathes of glazing give views of the garden and pool. At first-floor height, concrete frames support boxes of natural birch ply, creating a house within a barn. The box at the rear contains the master bedroom, which has views over the garden and down to the pool and living space. The bedroom is linked by a glass bridge to the timber-framed structure, which houses a guest room and a bedroom for each of the couple’s two sons, all of which are plastered rather than ply.
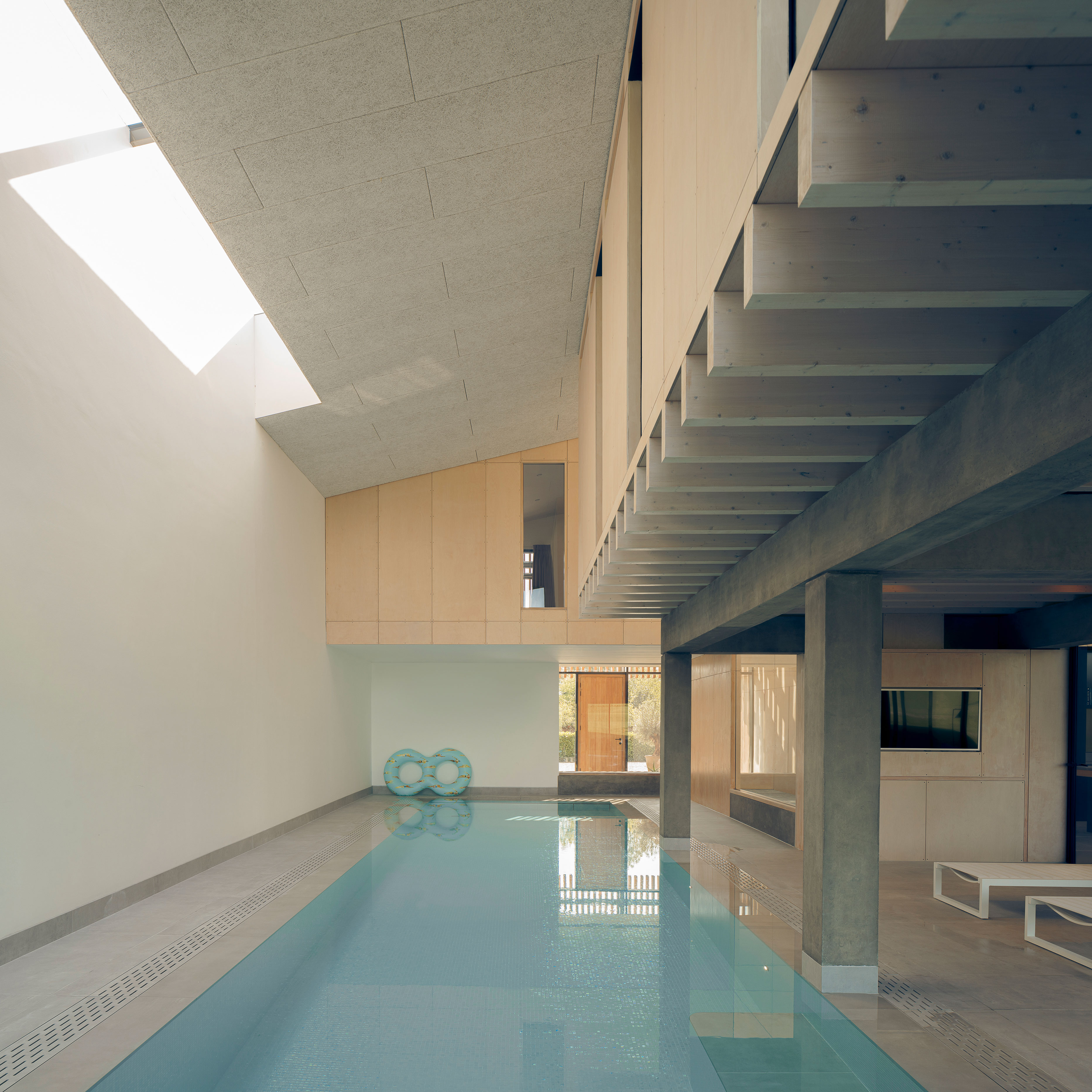
This project balances the industrial with the domestic in both atmosphere and scale. To achieve that, the architects have opened up internal views. ‘Where you see pockets of the big space, it doesn’t feel too overwhelming, it feels more domestic,’ says Burges. As Luke and Klara are both designers (Luke is a director at industrial design firm PriestmanGoode and Klara runs her own design company), they were fastidious about the fixtures, fittings and detailing of their project, such as the colour of the ply (whitewash rather than yellow), the depth and thickness of the louvres, the screwheads (small, flush and discreet) and the colour of the pool. Klara specified lighting by the likes of Flos, Foscarini and Muuto.
The project’s landscaping was inspired by Klara’s passion for Mediterranean gardens and plants, as well as family trips to Greece and Spain, hence the olive and palm trees. She also wanted to replicate the link between indoor and outdoor spaces found in the homes of southern Europe. At the rear, 31/44 accommodated this by ‘tweaking the walls back further, to get the garden furniture under the overhang’, says Burges.
Luke and Klara initially planned to use the house just as a retreat for weekends and holidays, but as the project neared completion in early 2020, they decided instead to relocate there full-time, just before the UK went into its first lockdown.
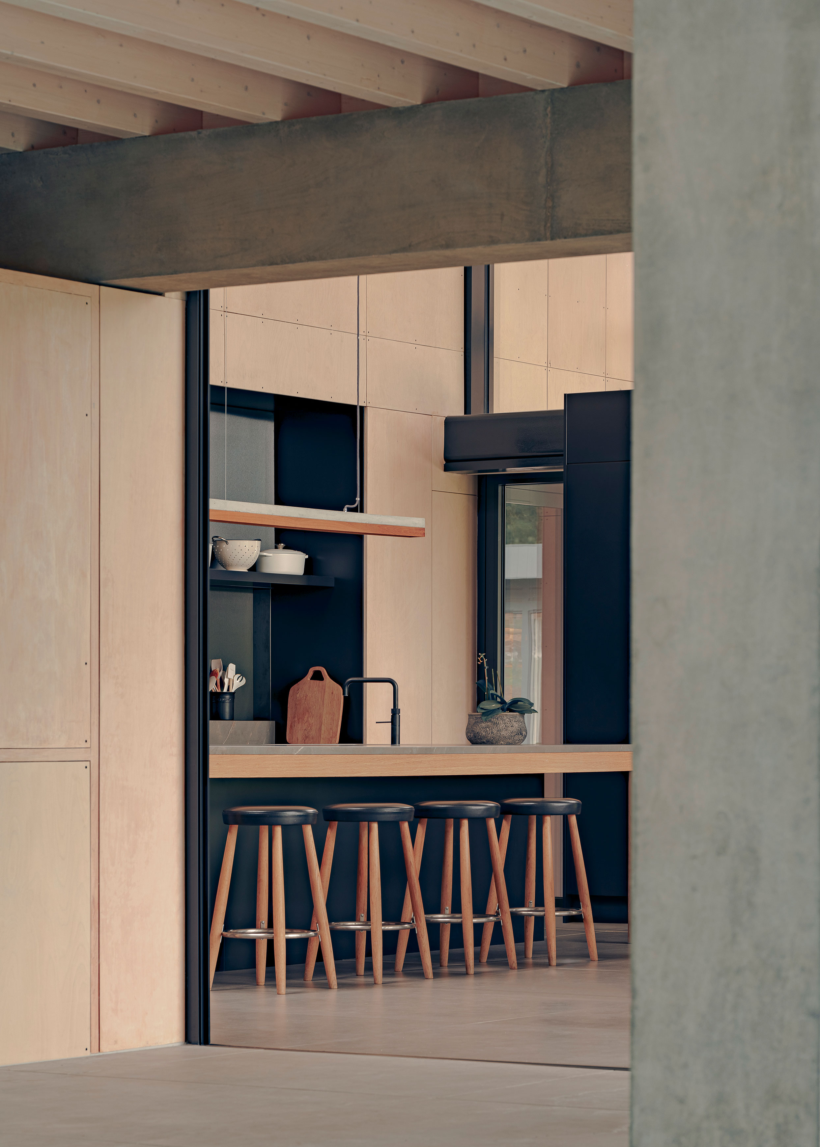
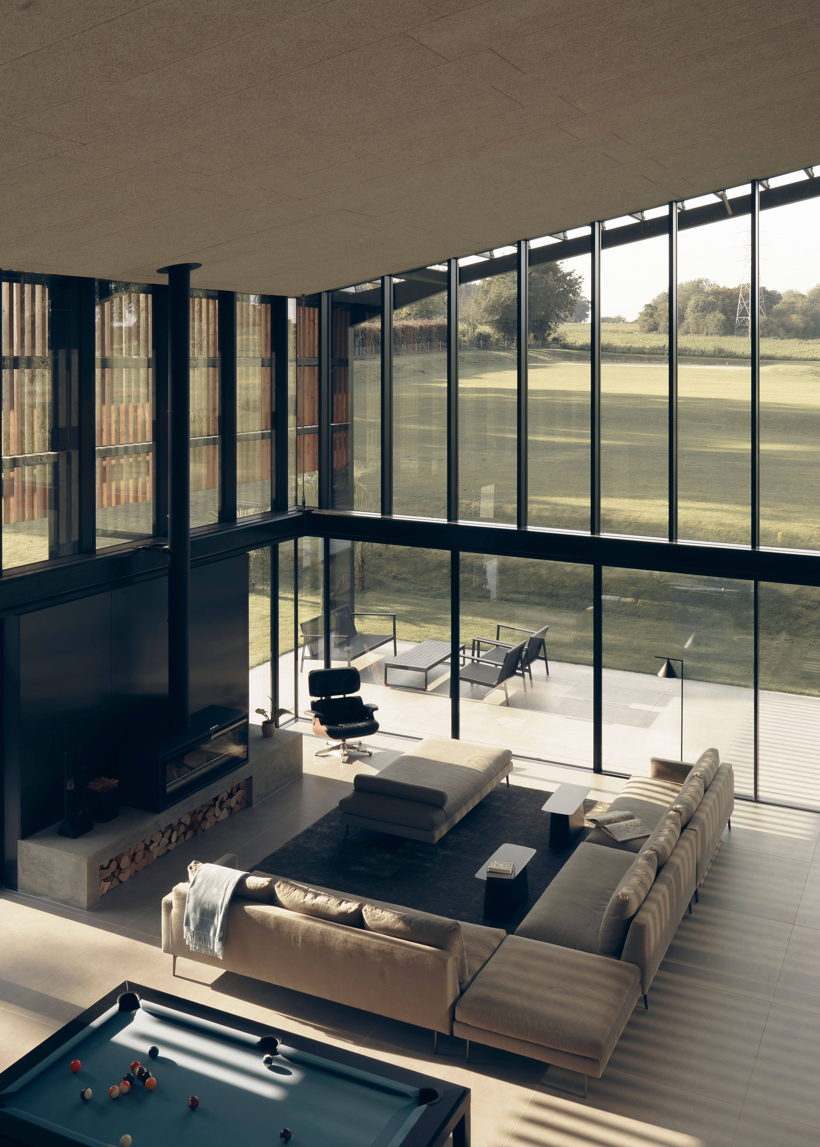
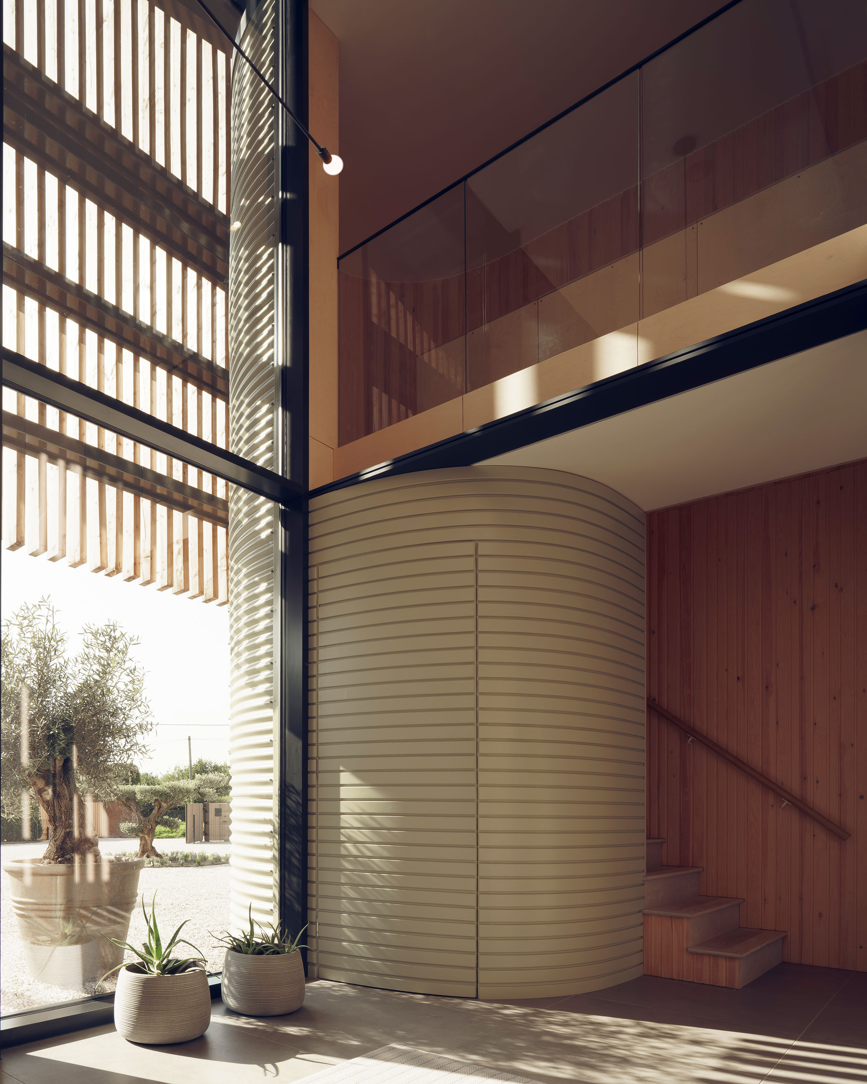
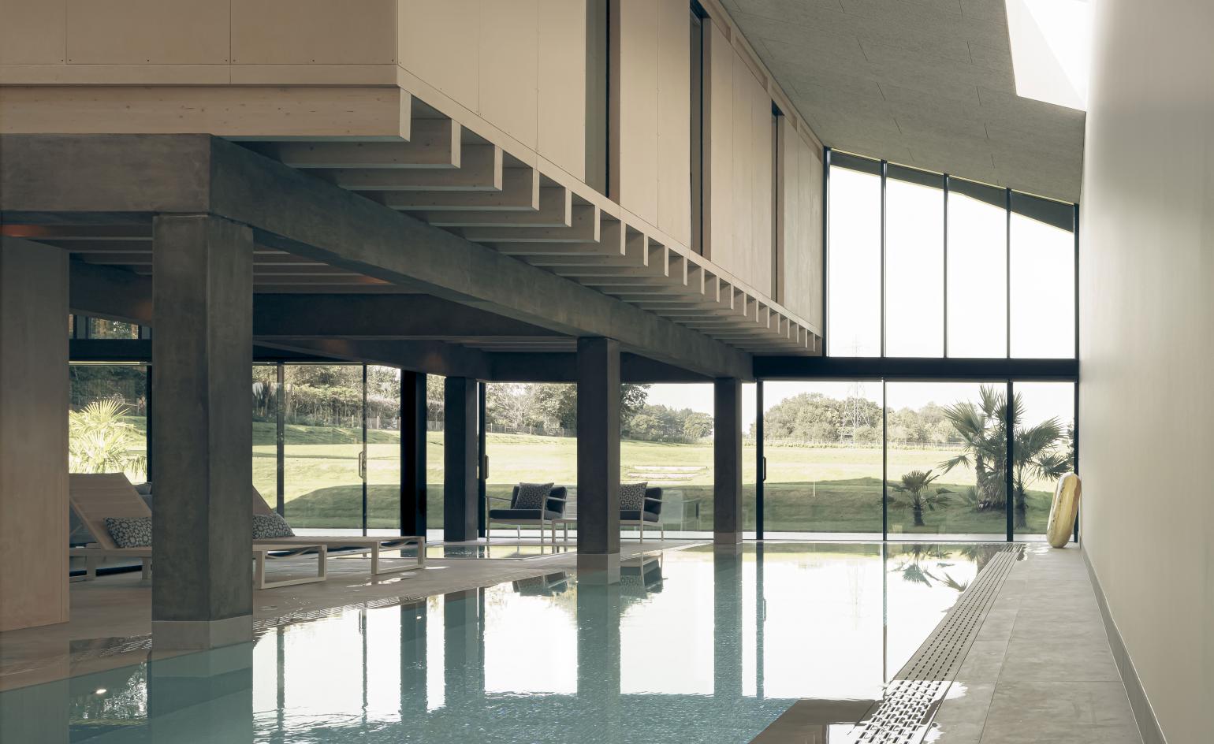
INFORMATION
Receive our daily digest of inspiration, escapism and design stories from around the world direct to your inbox.
Clare Dowdy is a London-based freelance design and architecture journalist who has written for titles including Wallpaper*, BBC, Monocle and the Financial Times. She’s the author of ‘Made In London: From Workshops to Factories’ and co-author of ‘Made in Ibiza: A Journey into the Creative Heart of the White Island’.