Raise your glass to the world's finest distillery architecture
Get spirited away with these architectural flights of fancy. From Scotland's Speyside to Utah, Dublin and the rolling hills of Hampshire, we travel and explore some of the best recent examples of distillery architecture
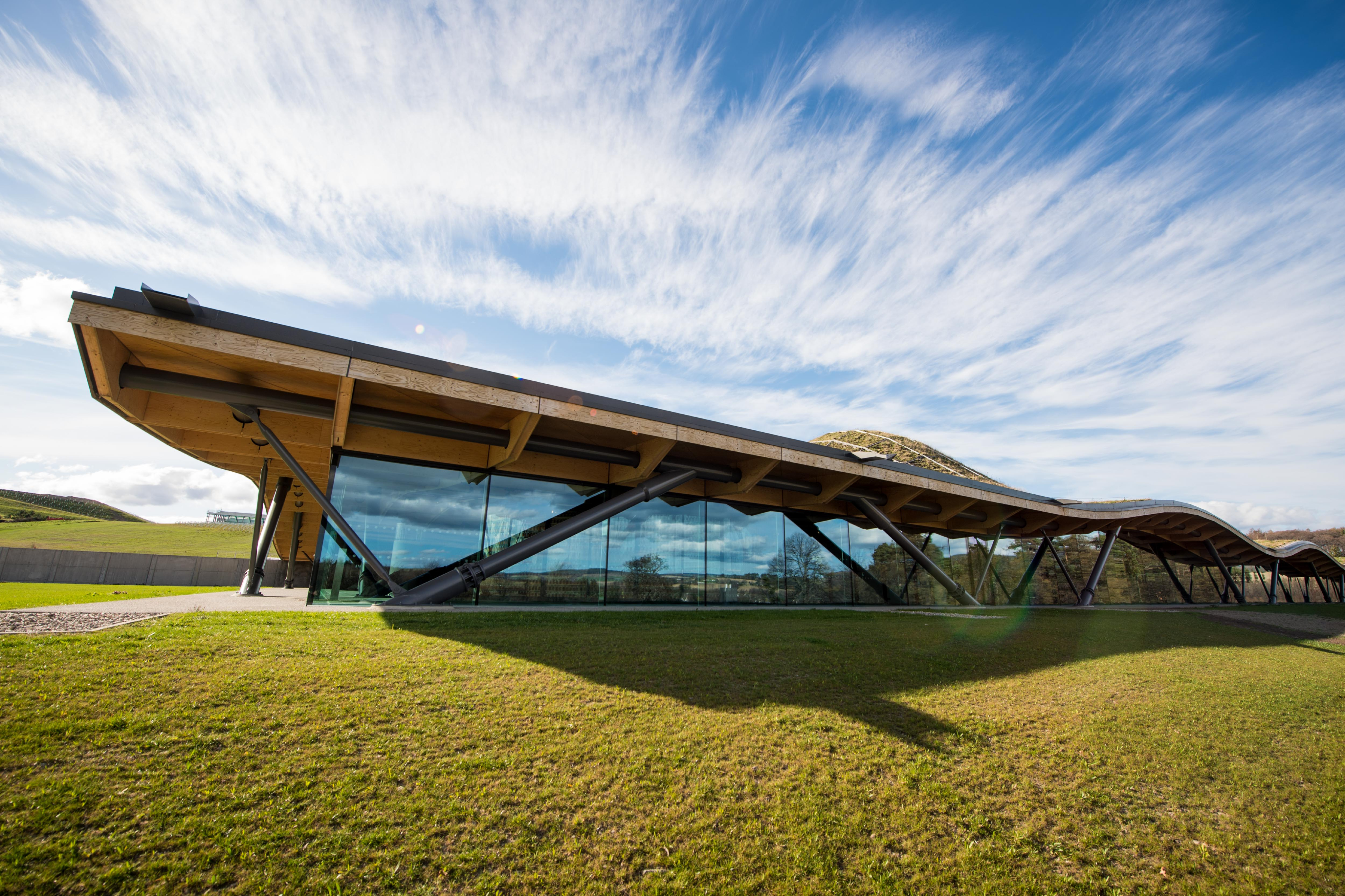
Receive our daily digest of inspiration, escapism and design stories from around the world direct to your inbox.
You are now subscribed
Your newsletter sign-up was successful
Want to add more newsletters?

Daily (Mon-Sun)
Daily Digest
Sign up for global news and reviews, a Wallpaper* take on architecture, design, art & culture, fashion & beauty, travel, tech, watches & jewellery and more.

Monthly, coming soon
The Rundown
A design-minded take on the world of style from Wallpaper* fashion features editor Jack Moss, from global runway shows to insider news and emerging trends.

Monthly, coming soon
The Design File
A closer look at the people and places shaping design, from inspiring interiors to exceptional products, in an expert edit by Wallpaper* global design director Hugo Macdonald.
Making spirits is one thing; you find your raw material, turn it into alcohol, age it if necessary, then bottle it and release it to the world. But designing for a distillery is an entirely different matter. Drinks makers are hiring the best architects to design their distilleries, bringing grandeur and romance to what is essentially a spirits factory. Whether it’s building a site from the ground up or revamping an older facility, the right architecture can elevate a project into the limelight.
Turning distilleries into must-visit destinations is an important step for tourism too – as current travel restrictions start to lift in the not-too-distant future. Visitor numbers at Scotch whisky distilleries broke through the two million mark for the first time in 2018, highlighting the importance of creating an experience that stands out from the crowd. Environmental factors are also a key consideration, with renewable energy and sustainable building materials now featuring prominently in design briefs. Recovering heat from the stills and turning waste materials into cattle feed or fuel are becoming more and more common.
And then there’s the view. Whether it’s Speyside glimpsed from the windows of Glenrinnes, Islay from Ardnahoe or Skye from Raasay, magic can happen when a distillery celebrates its surrounding landscape.
The Macallan
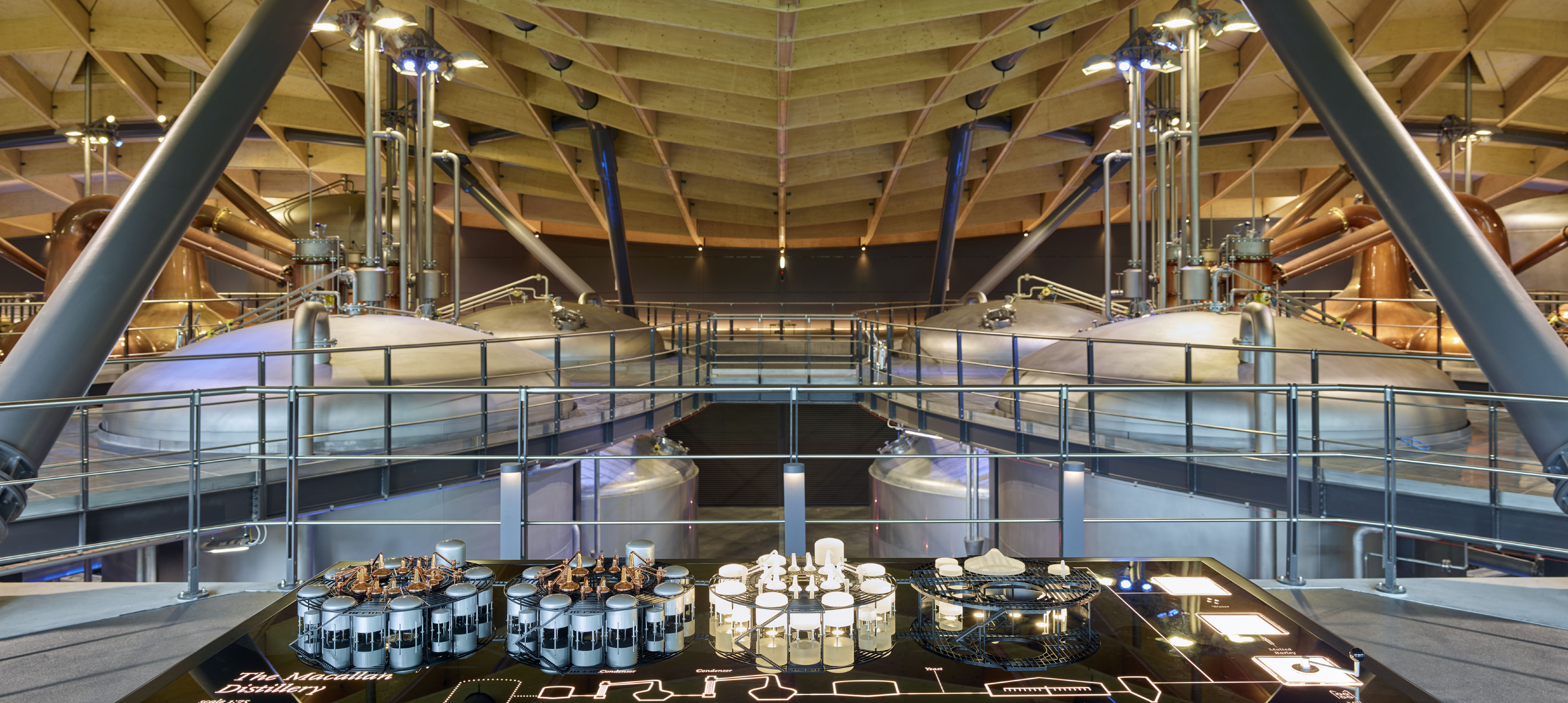
What's most impressive about the design of The Macallan’s distillery on the Easter Elchies estate in Speyside, Scotland, is its invisibility. Blink and you’ll miss it as you approach the site from nearby Craigellachie. Part of the brief for architects Rogers Stirk Harbour + Partners – the brains behind projects including the 3 World Trade Center building in New York, Terminal 5 at Heathrow airport in London, and the Leadenhall or ‘cheese-grater' tower in the UK capital – was for the £140 million distillery to blend into the landscape.
The distillery is cut into the hillside, with its undulating grass roof hailed as one of the most-complicated timber structures in the world, consisting of 1,800 single beams, 2,500 different roof elements, and 380,000 individual components, almost none of which are identical in shape or size. Lead architect Graham Stirk drew on historic plans for the estate – the brand’s home since 1824 – dating back to the early 18th century as inspiration for the project. Split into five ‘cells', each housing a different step in the production process, the site will not only allow The Macallan to increase production by a third but also creates a natural flow for tours from its visitors’ centre.
Dalmunach
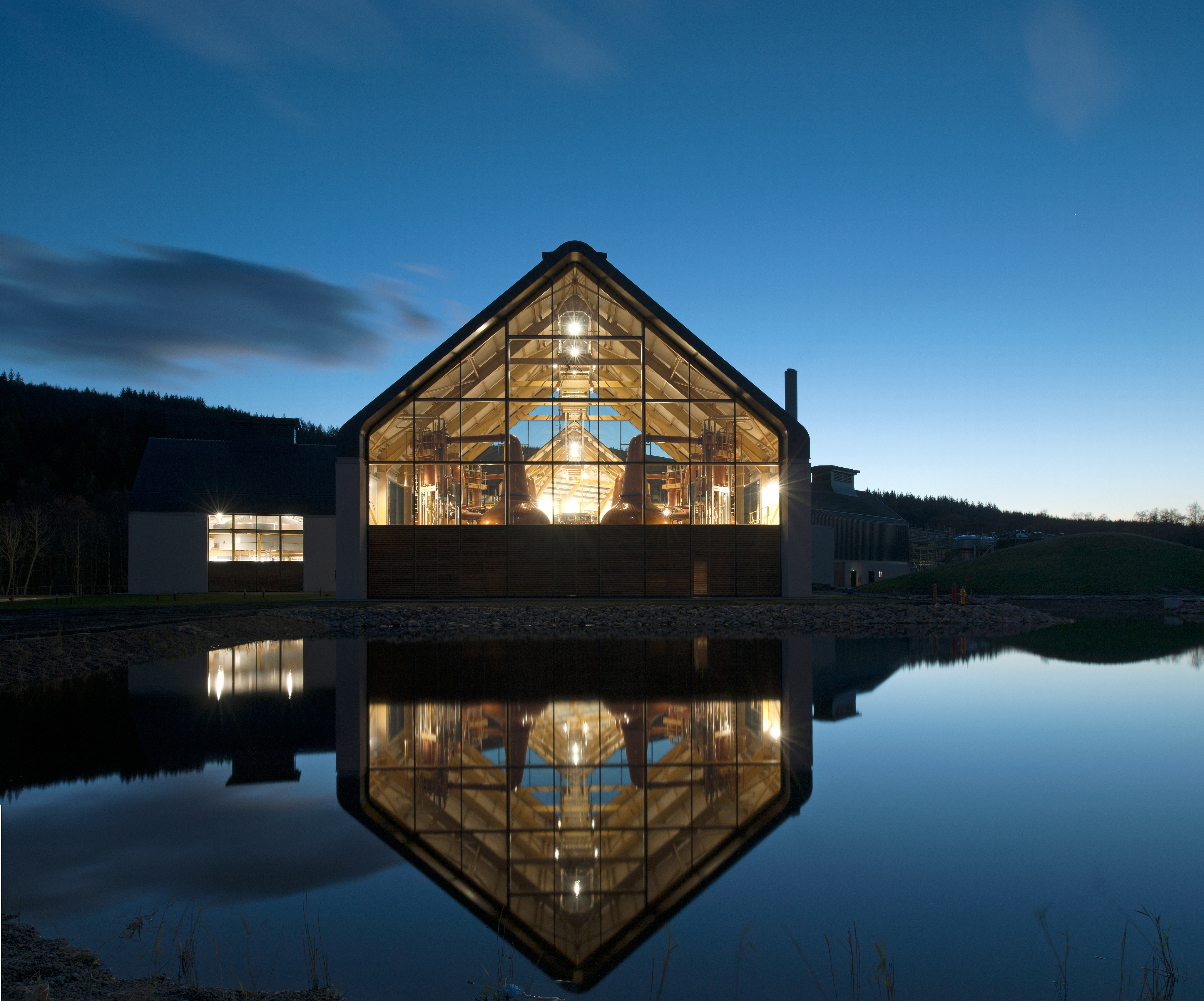
Few ingredients are as essential to producing Scotch whisky as malted barley, with the crop providing architecture firm Archial Norr with the inspiration for the design of Dalmunach on Speyside. Viewed from above, the plan for the distillery echoes the shape of a sheaf of barley, providing an expansive and welcoming entrance for visitors. Built on the site of the former Imperial distillery at Carron, Dalmunach retains strong links to the past. Red bricks from Imperial’s mill were reclaimed and turned into a feature wall in the foyer, while wood from the original washbacks – in which the beer that forms the base for the whisky is made – was turned into a drum-shaped entrance and used to clad the gable walls.
Chivas Brothers said it didn’t want an ‘industrial shed' when it commissioned the designer, instead specifying that its 15th Scotch distillery should be open and transparent. Walking round Dalmunach, it’s easy to appreciate how the project met its brief, with the layout of the stills for making the whisky and the huge glass walls creating a sense of space. The combination of dark grey metal, white-washed walls and oiled timbers in its palette creates a crisp and classic finish.
Roe & Co
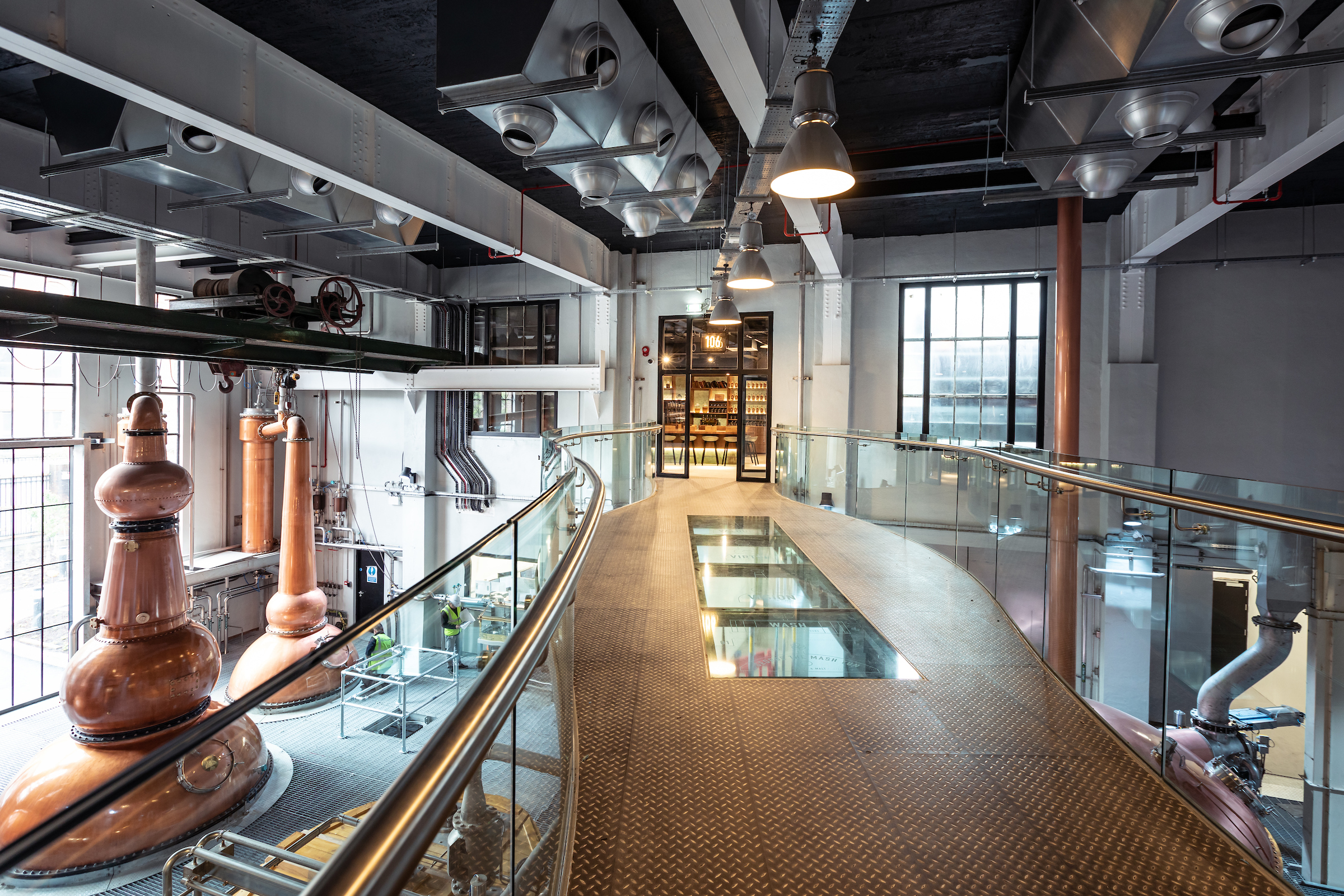
Think Dublin, think Guinness, the distinctive stout that’s become synonymous with Ireland’s capital. Yet beer isn’t the only drink to call the city home. Back in the 19th century, George Roe was at the heart of Irish whiskey’s golden age, with his distillery – one the largest in Ireland – covering 17 acres on Dublin’s Thomas Street. Guinness owner Diageo has now revived the name for its Roe & Co whiskey and has turned the brewery’s former power station into a distillery, at the heart of an urban regeneration project for The Liberties district.
With its red bricks and geometric Art Deco lines, the building, renovated by RKD Architects, cuts an imposing figure and is a distinctive landmark on the city’s skyline. Designed in the 1930s and constructed in 1948, the power station was decommissioned 40 years later. At the heart of the design was the desire to retain as much of the power station’s interior as possible, with only 25% of the building being used in its new guise, retaining the internal steel beams, concrete and bricks. The visitors’ centre offers views into the parts of the power station that remain derelict and into the new still room, housed in the former turbine hall.
Bombay Sapphire
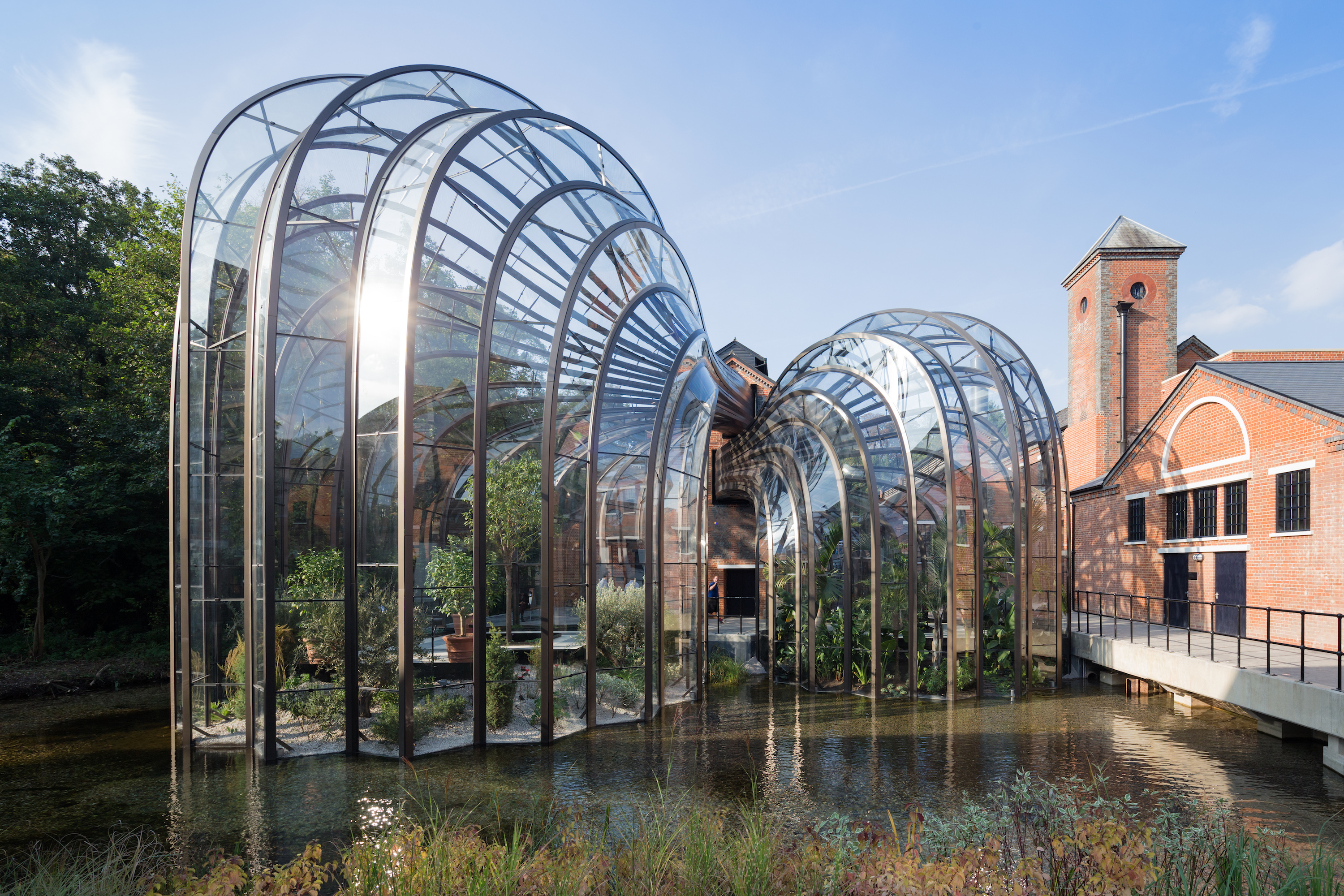
Laverstoke in Hampshire, England, has been home to various mills since the Doomsday book was written, but the site rose to fame when Henry Portal began making banknotes there for the British empire in 1724. Renovation work began in 2012 to turn the collection of Georgian and Victorian buildings into a home for Bombay Sapphire gin. The most-striking aspect of the design by Heatherwick Studio – which scooped the Building Research Establishment’s Environmental Assessment Method (BREEAM) Award for Sustainable Industrial Design – is the two glasshouses in which owner Bacardi has worked with the Royal Botanic Gardens at Kew to grow the ten plants used as botanicals in its gin.
Renovating the derelict site to create a distillery involved recycling bricks, tiles and other materials from some of the buildings that were demolished, as well as retaining the facades of many other structures. Solar panels, a hydro-electric turbine in the River Test and a biomass boiler powered by local woodchip and biproducts from the distilling process have enhanced the mill’s green credentials. Twenty-three of the 43 buildings on the sprawling development were preserved during the construction work, with new courtyards and gardens created to allow the river to be widened and create wildlife habitats.
High West

Built on the 3,500-acre historic Blue Sky cattle ranch in Utah, the design for the High West distillery celebrates the area’s heyday as a mining boomtown during the 1860s. The exterior wood panels and corrugated metal roofs echo the much simpler shacks that would have sat on top of the mines. Wood is a theme that continues inside the buildings too, with the aged grey cedar barn wood of the exterior giving way to a mixture of timber for the interior. The distillery’s high ceilings show off its exposed wooden beams, trusses and frames, made from rough-sawn douglas fir, while its floors are clad in broad, random width, white oak boards with a rich circular-sawn appearance.
Richly textured oak flooring is complemented by milled white oak on the window frames and some of the walls. Yet perhaps the most prominent use of oak is in the overhead display of whiskey barrel staves, which runs along the whole length of the entry hall and into the dining room. With so much wood on show, meeting fire regulations was one of the challenges that AJC Architects overcame when the firm designed the facility, which opened in 2015 following four years of planning.
INFORMATION
Receive our daily digest of inspiration, escapism and design stories from around the world direct to your inbox.