B.E Architecture's Whitehall Road house perfectly frames the Australian landscape
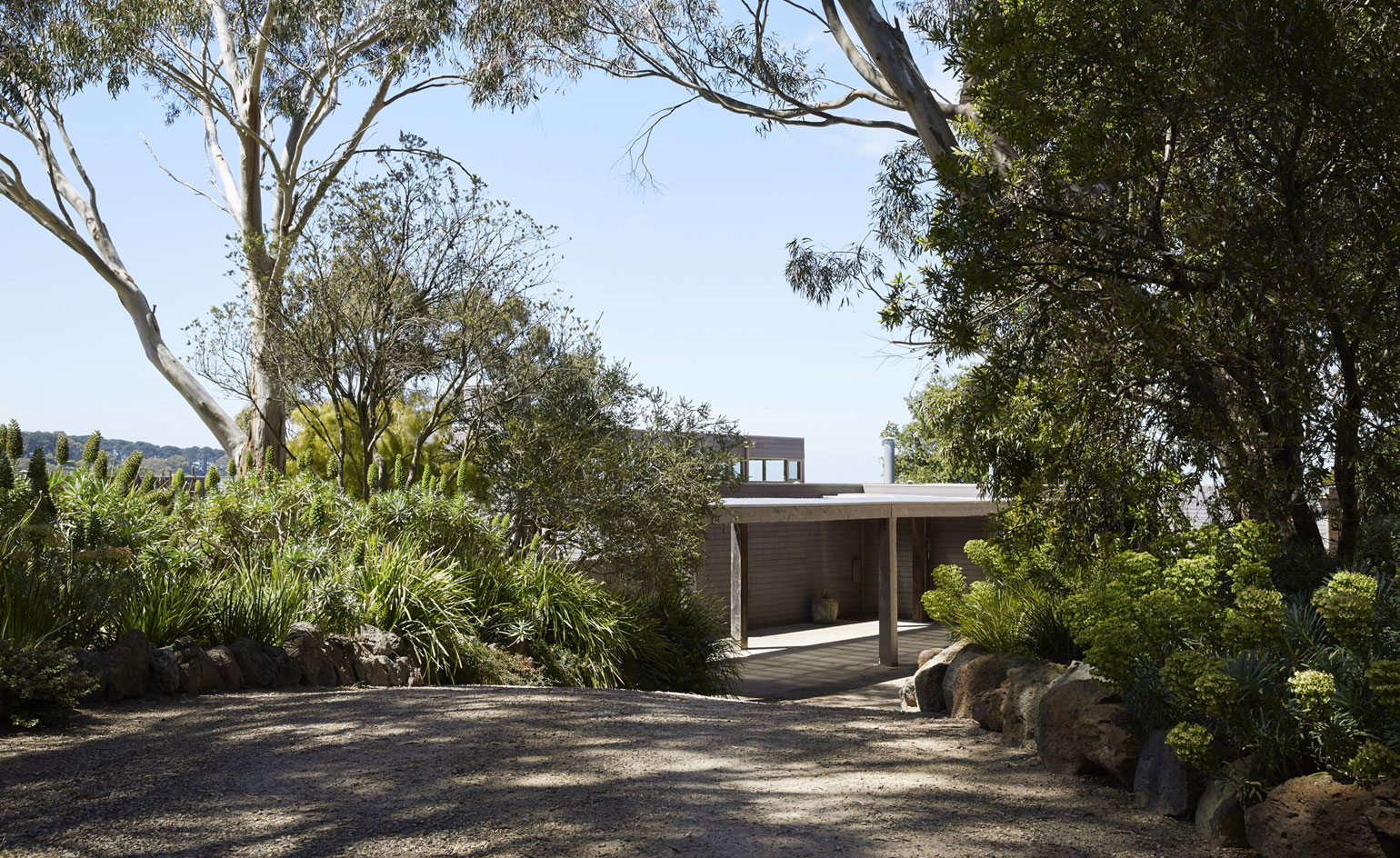
Receive our daily digest of inspiration, escapism and design stories from around the world direct to your inbox.
You are now subscribed
Your newsletter sign-up was successful
Want to add more newsletters?
The verdant Australian countryside sets the scene for this residence by B.E Architecture
Smooth white sand beaches line the coast around the tranquil town of Flinders, near the southernmost tip of the Mornington Peninsula in Victoria. A short way inland, the verdant countryside sets the scene for this sprawling family residence by Australian practice B.E Architecture, in a design that encourages interaction between internal, external and 'interstitial' spaces, maximising the panoramic views and glorious Australian sunshine.
The house perches on a hillcrest, maintaining a low profile, largely concealed from the street by a grove of mature gum trees. The generous 740sqm dwelling is mainly concentrated on one floor, with a small gym and pool deck sunk into a lower level. Zoned into three separate rectilinear pavilions, the design offers flexible occupation for two to fifteen people.
The first 'zone' is the main house, accommodating open-plan living, kitchen and dining facilities with great entertainment potential, and two children's bedrooms. A second portion contains the fully glazed master bedroom, ensuite bathroom and walk-in wardrobe, with a connecting stair leading to the lower level, whist the house's third section is a separate guest suite, which can be used to house the client's older children when they visit.
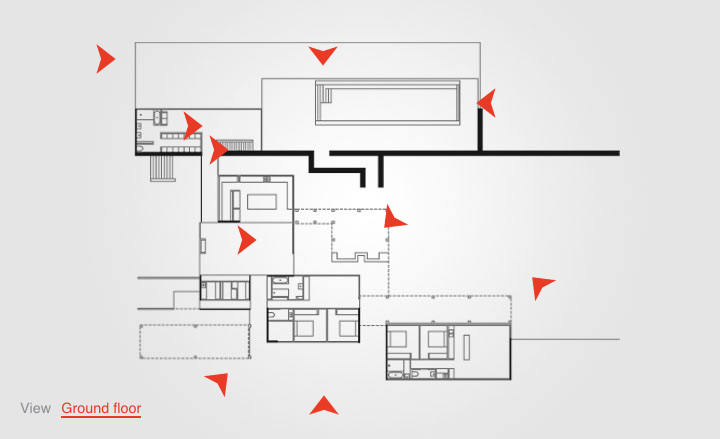
Take an interactive tour of Whitehall Road
A delicate timber arbour for outdoor barbeques lies in the heart of the complex, framed by the blocks of the living spaces. The connecting shaded walkways and shared outdoor spaces are integral features in the design. 'The journey through the building is very important. It holds back a little at first so that there is greater enjoyment as it is progressively experienced and greater impact when it is ultimately revealed,' says B.E Architecture Design Director Broderick Ely. Whilst the house appears closed off and private from the front, large windows and courtyards open up towards the rear, with framed sightlines out over 29,000 sqm of sloping garden.
Whilst the original construction was completed a few years ago, upgrades to external materials and a greater emphasis on landscaping has updated and perfected the design. The new, subtle black staining of the oversized rough sawn cypress cladding perfectly complements the natural granite of the drystone wall. This 700mm thick drystone wall is one of the key features of the scheme, acting as a retaining wall to counter the flow of the hillside above, as well as a spatial divide between the main internal areas and the pool and garden slopes below.
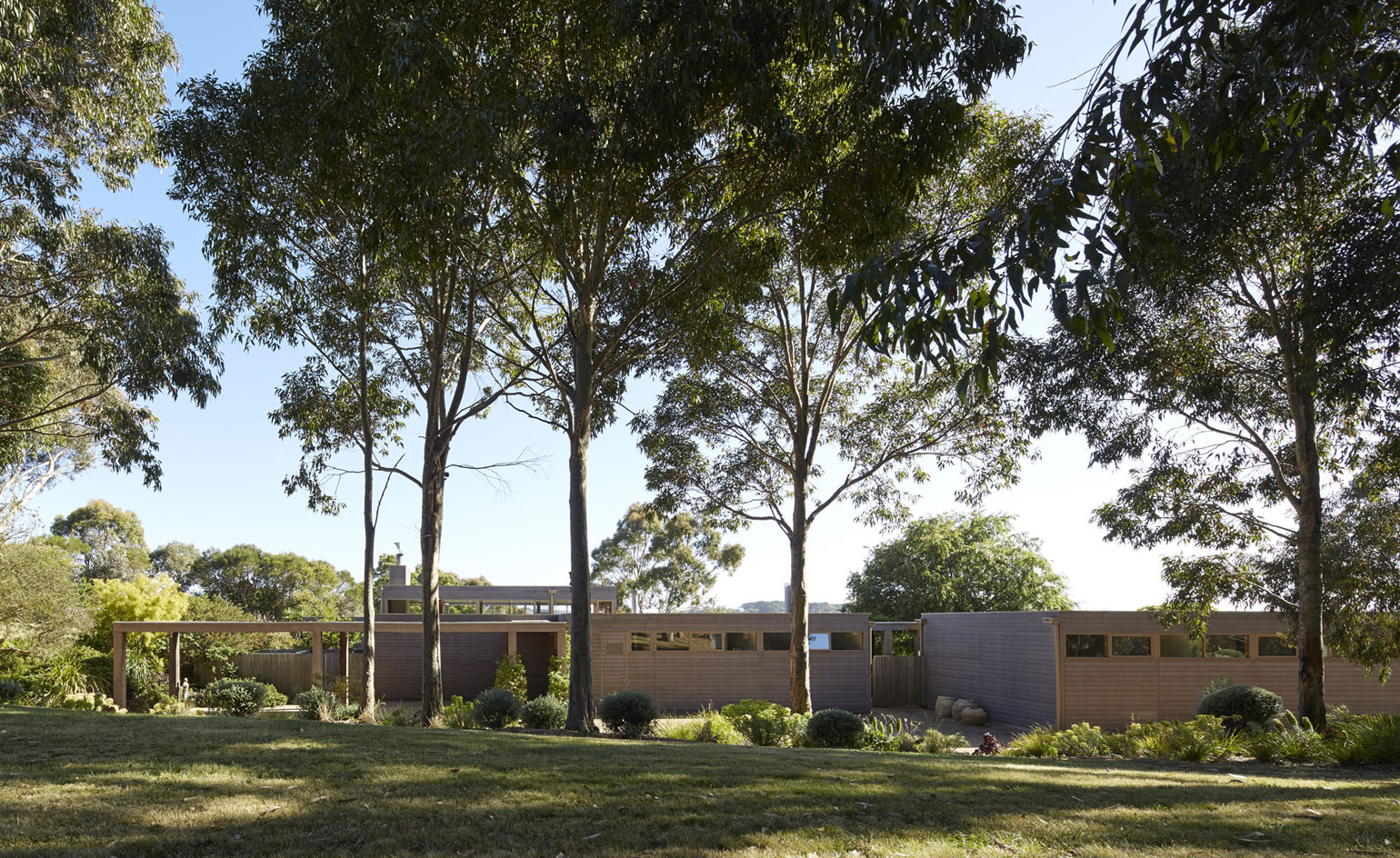
The house balances on the crest of a hill, maintaining a low profile and clad in natural materials that blend into the scenery. A grove of mature gum trees shades and conceals the front of the property
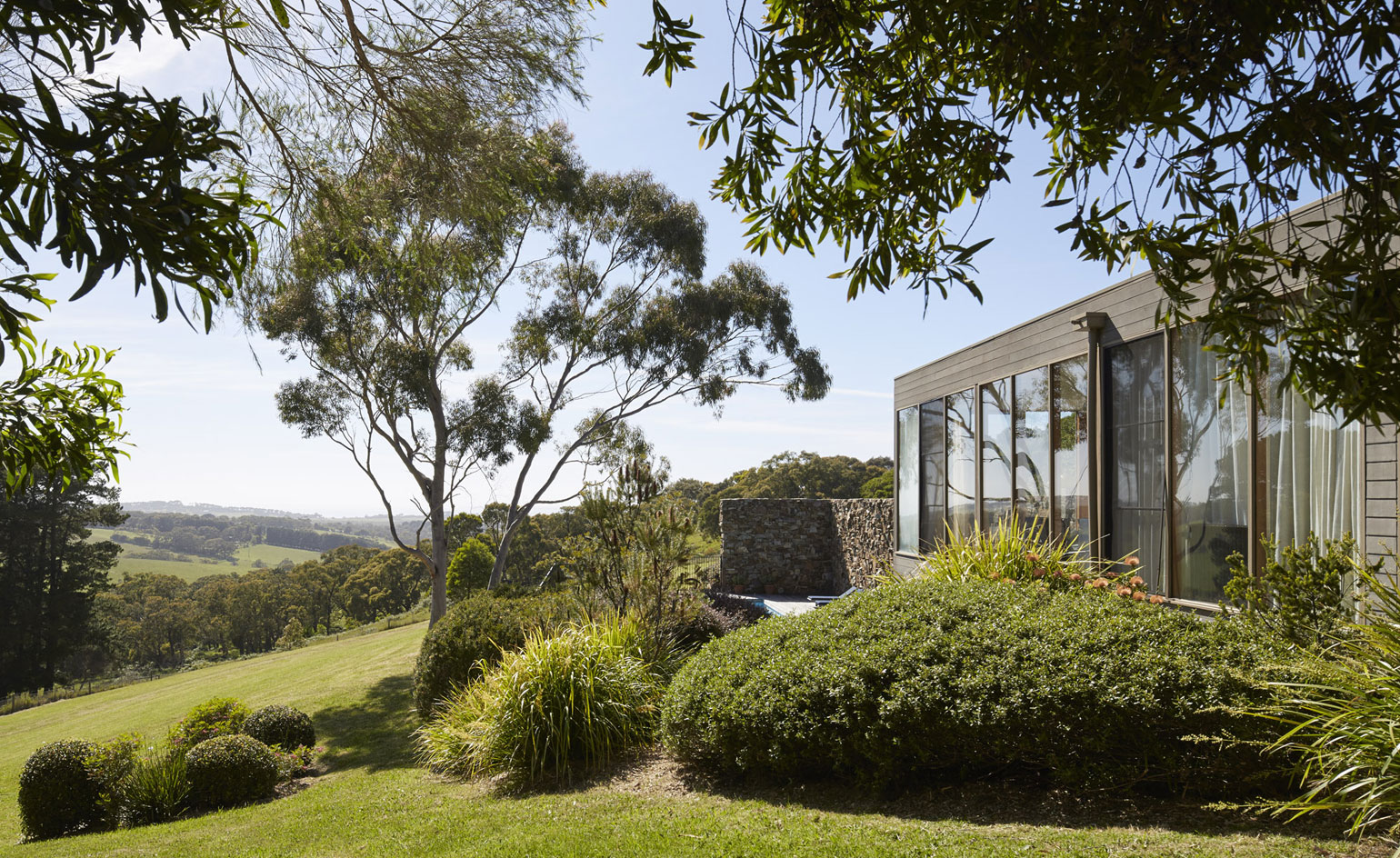
Whilst the front facade is rather introspective, the rear opens up to breath-taking views of the Mornington Peninsula, and down to the Bass Straight
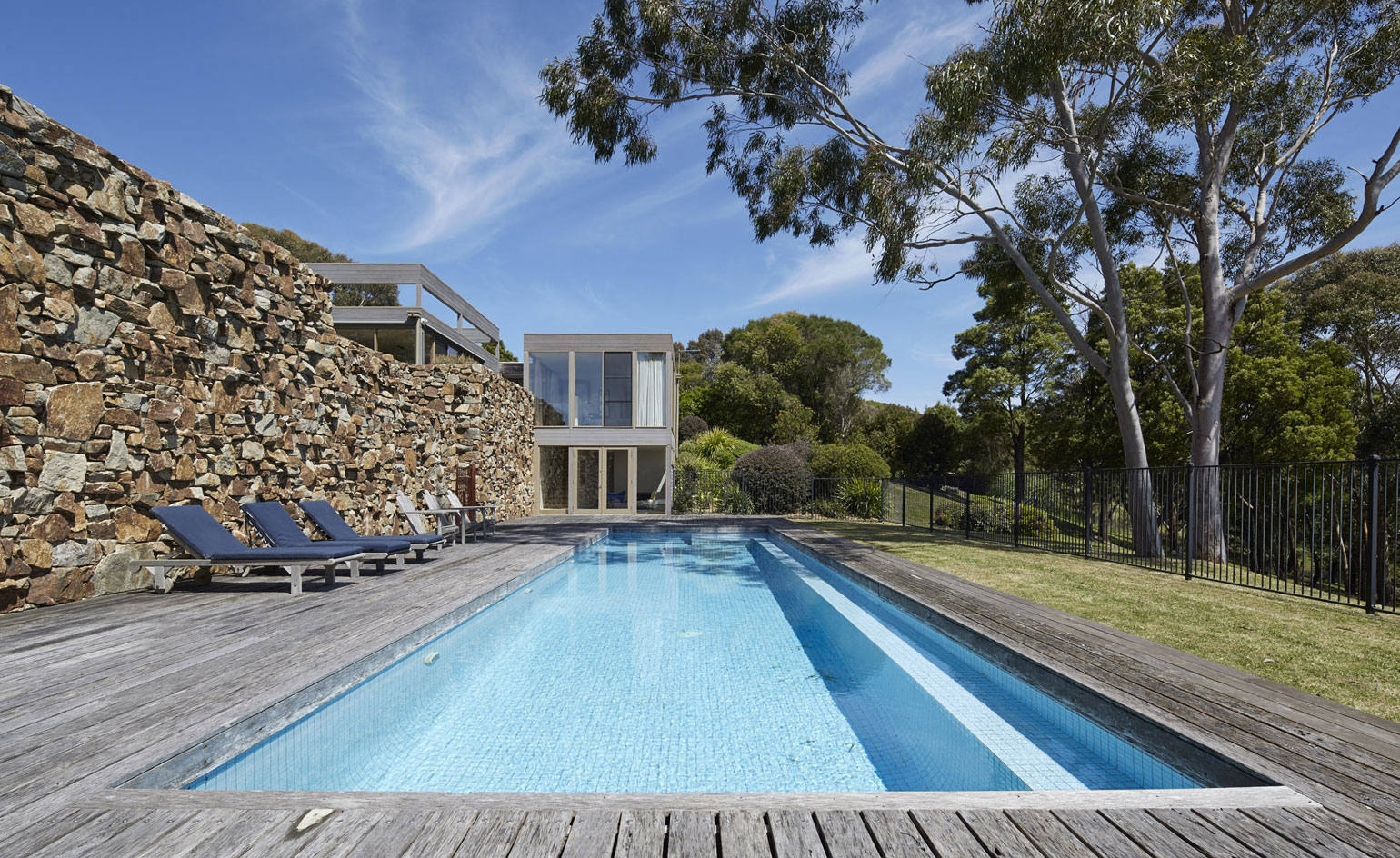
A spacious pool-deck faces out towards the sloping back garden, separated from the main house by a 700mm thick natural drystone wall
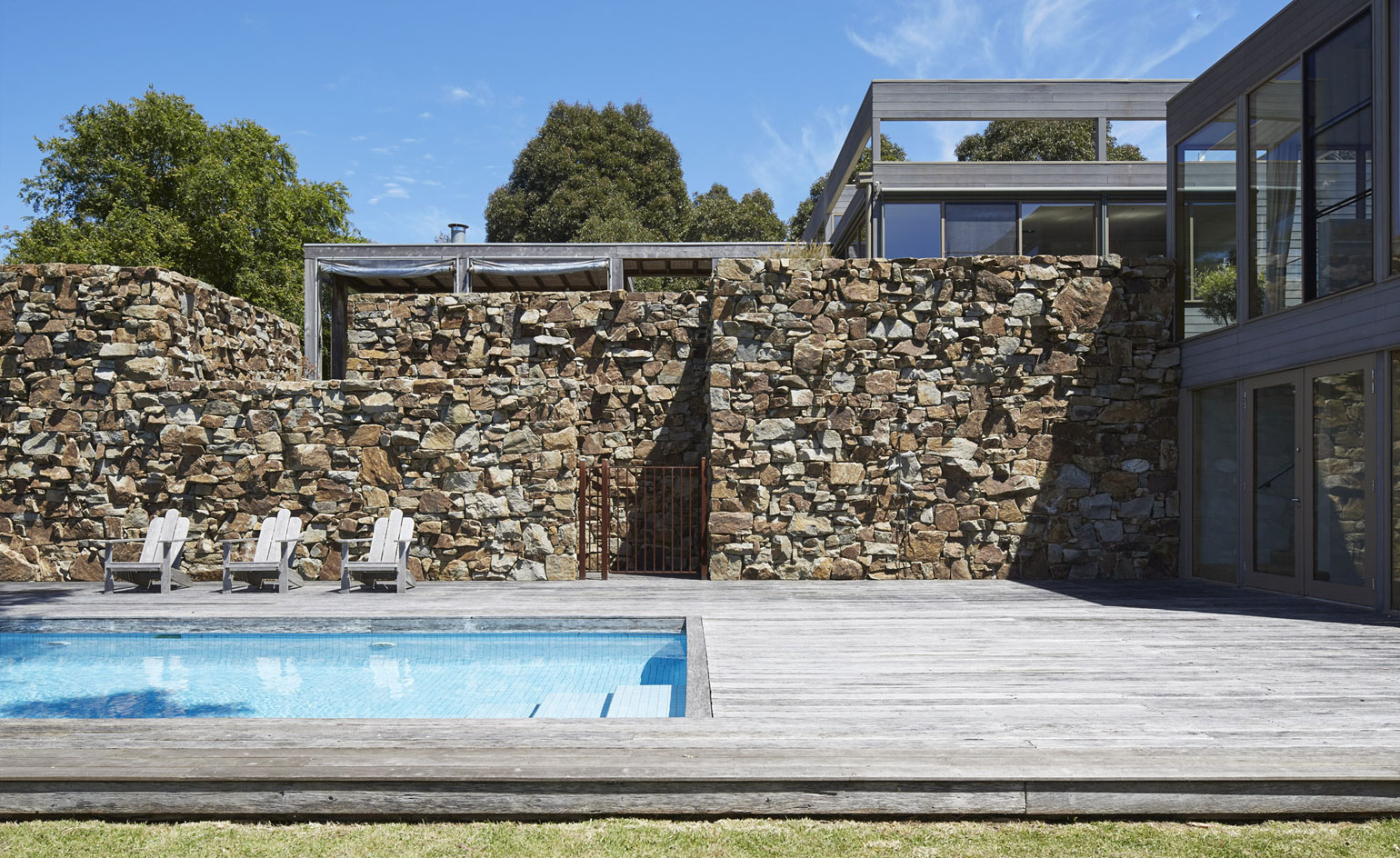
The unhewn granite wall runs the length of the property, retaining the hill behind and helping to distinguish different zones in the house
Receive our daily digest of inspiration, escapism and design stories from around the world direct to your inbox.
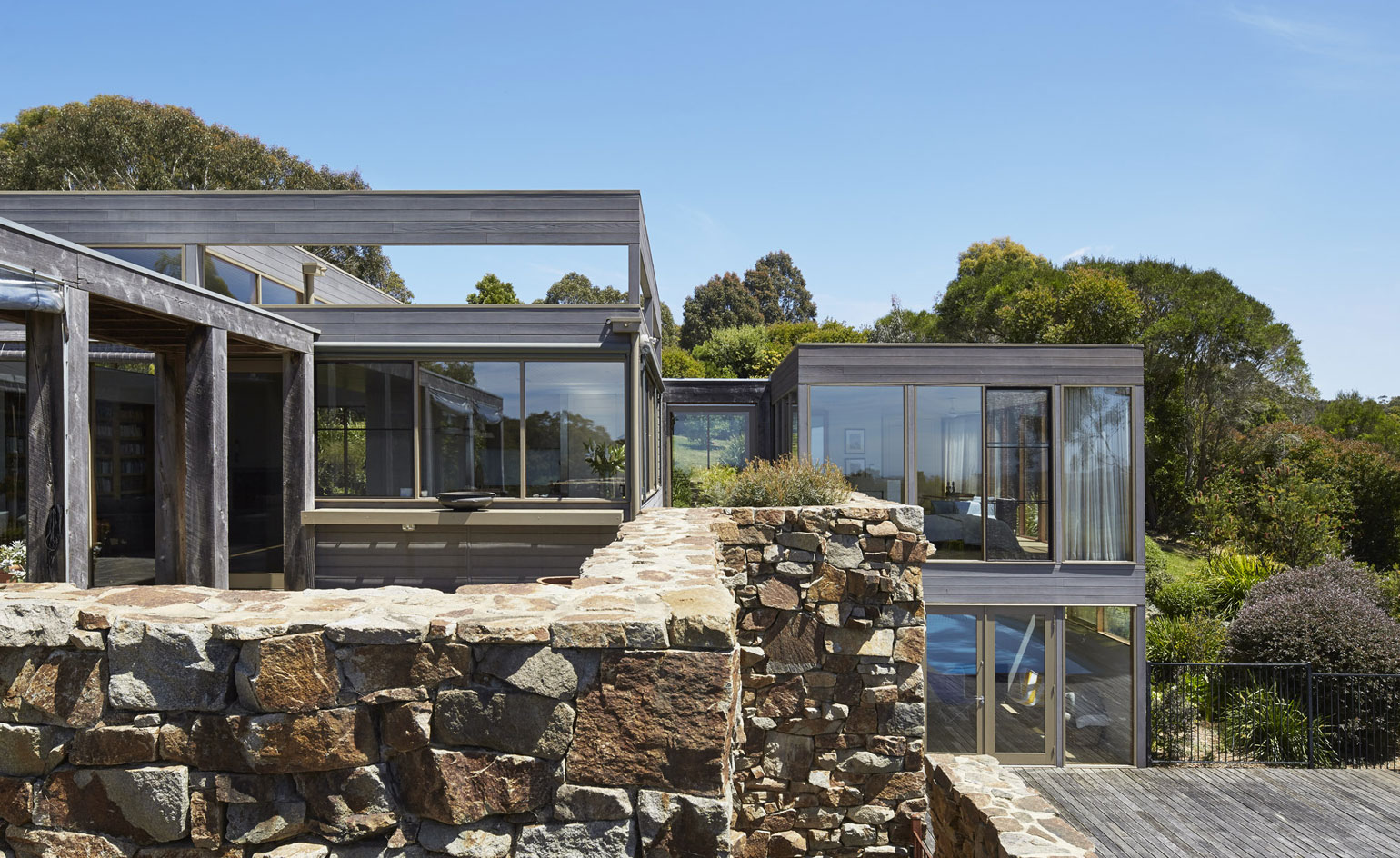
The house adapts to the gradient of the hill by dropping to a lower level, to accomodate a small gym and the swimming pool
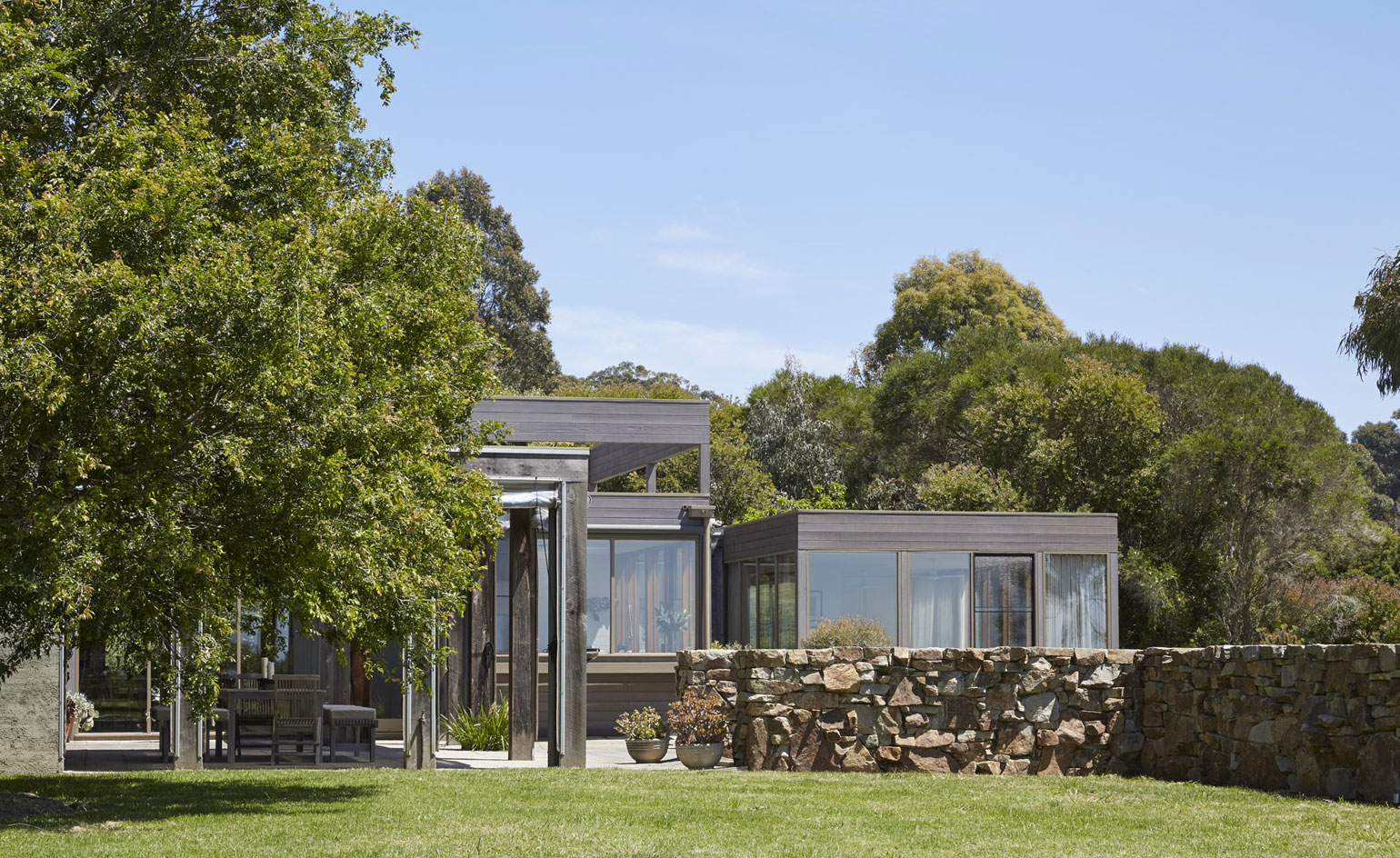
The low rough stone wall and the cypress timber cladding help the house blend into its surroundings while emphasising horizontality
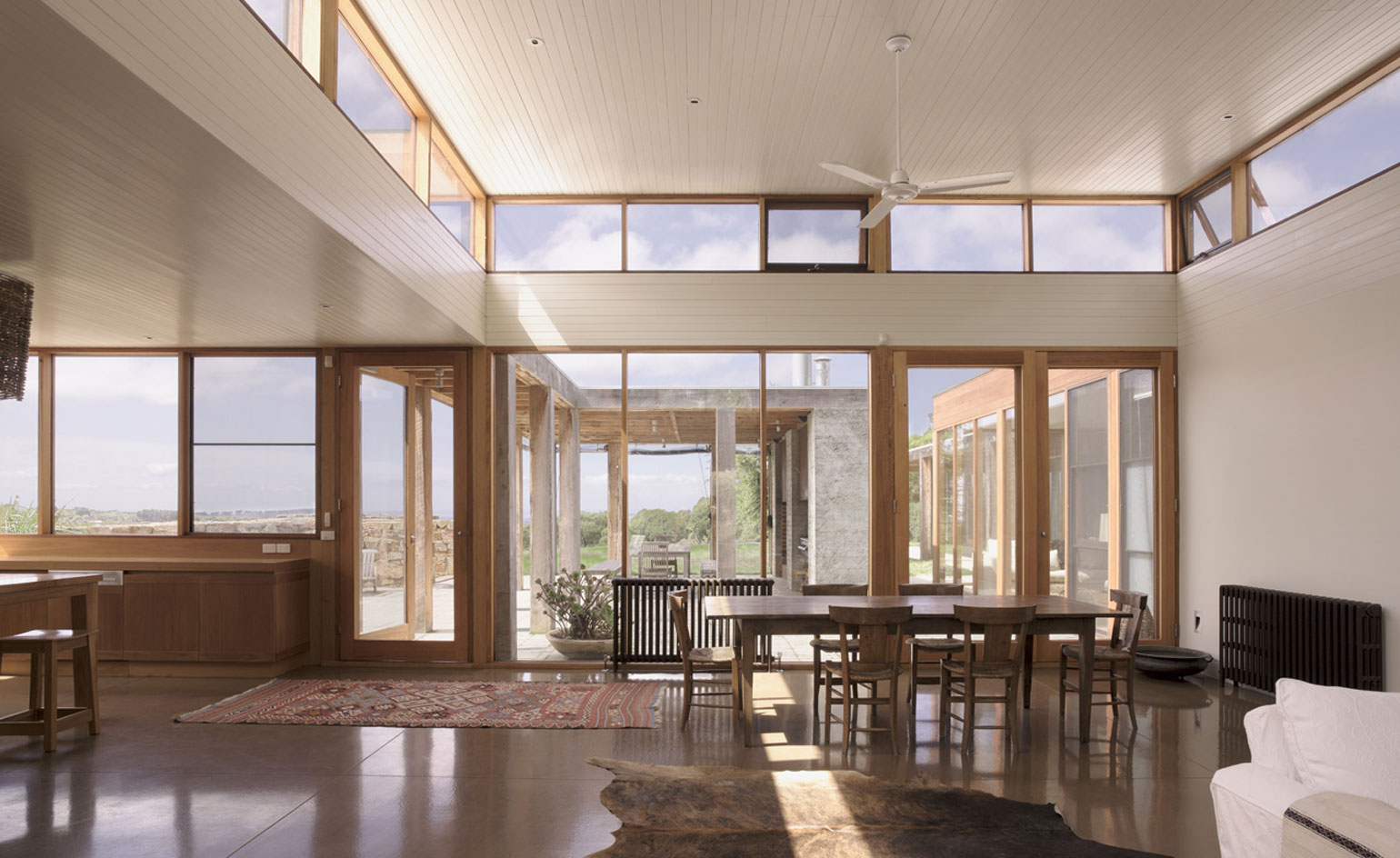
Horizontality is also accentuated inside the home, with a strip of glazing panels producing a slither of natural light around the top of the main living space
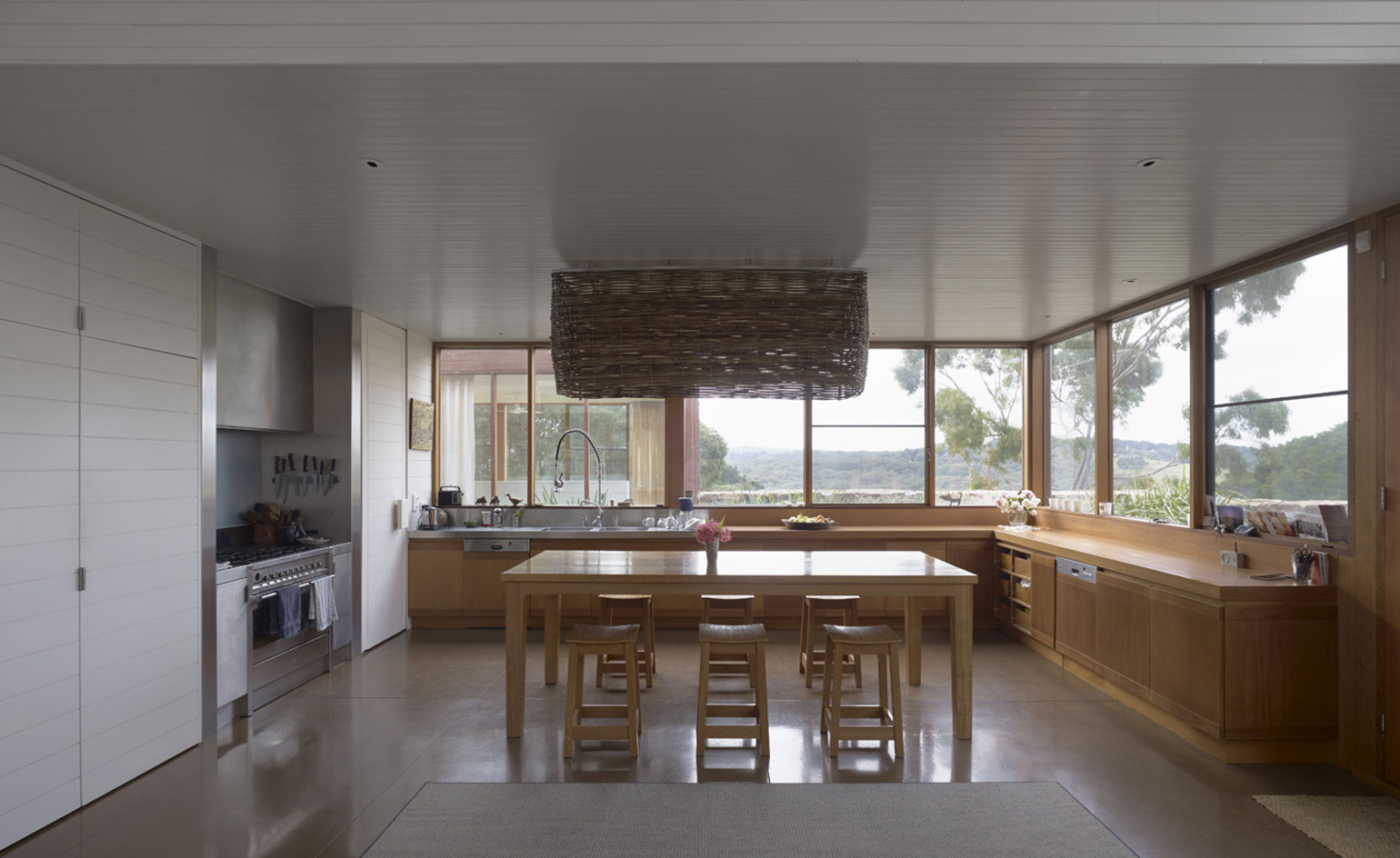
Sightlines are focused towards the rear vista; the house's windows increase in size further to the rear
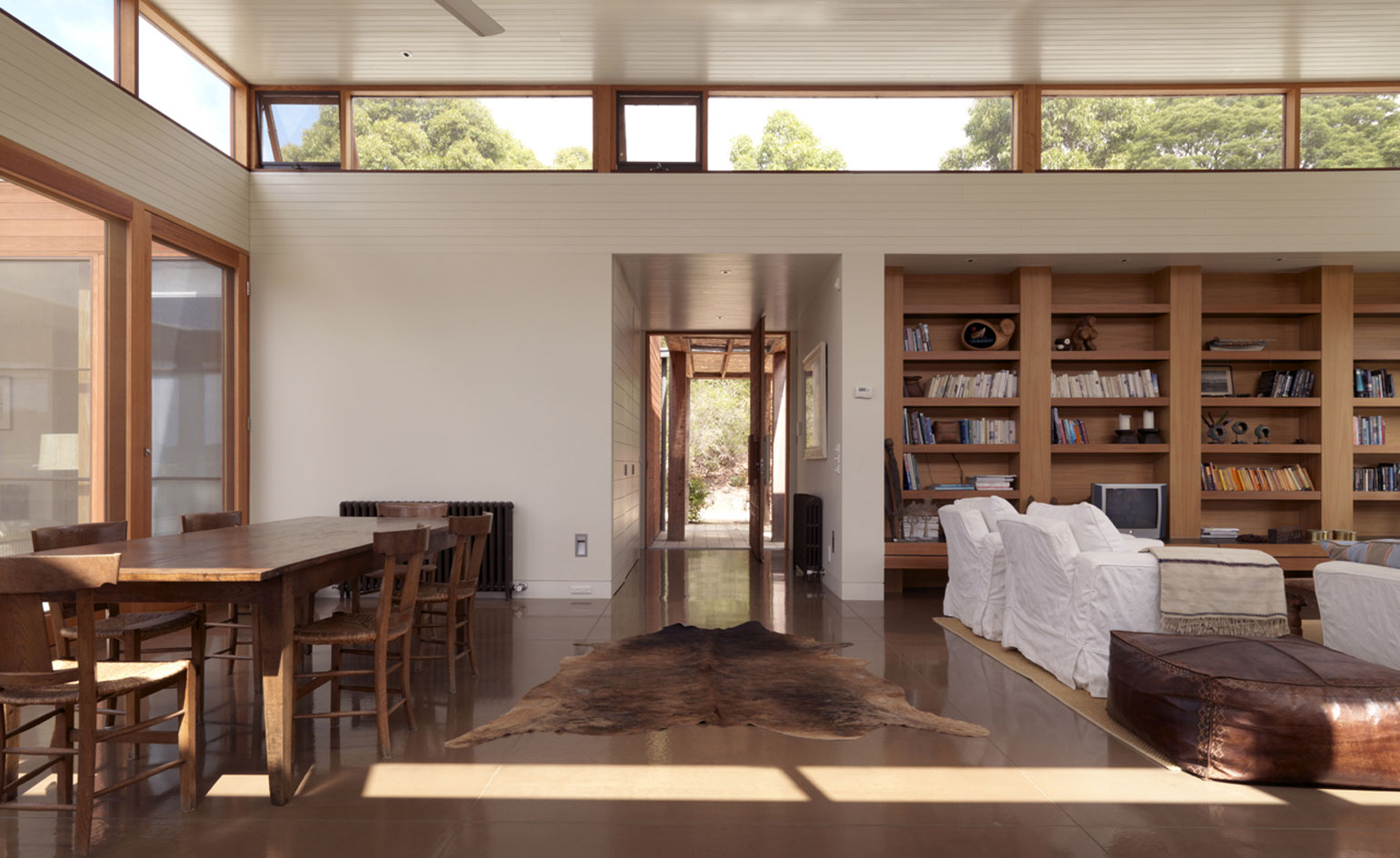
The house is designed as a series of interconnecting pavilions, linked by internal and external passageways, allowing the various occupants and activites to be separate or come together in the centralised shared spaces
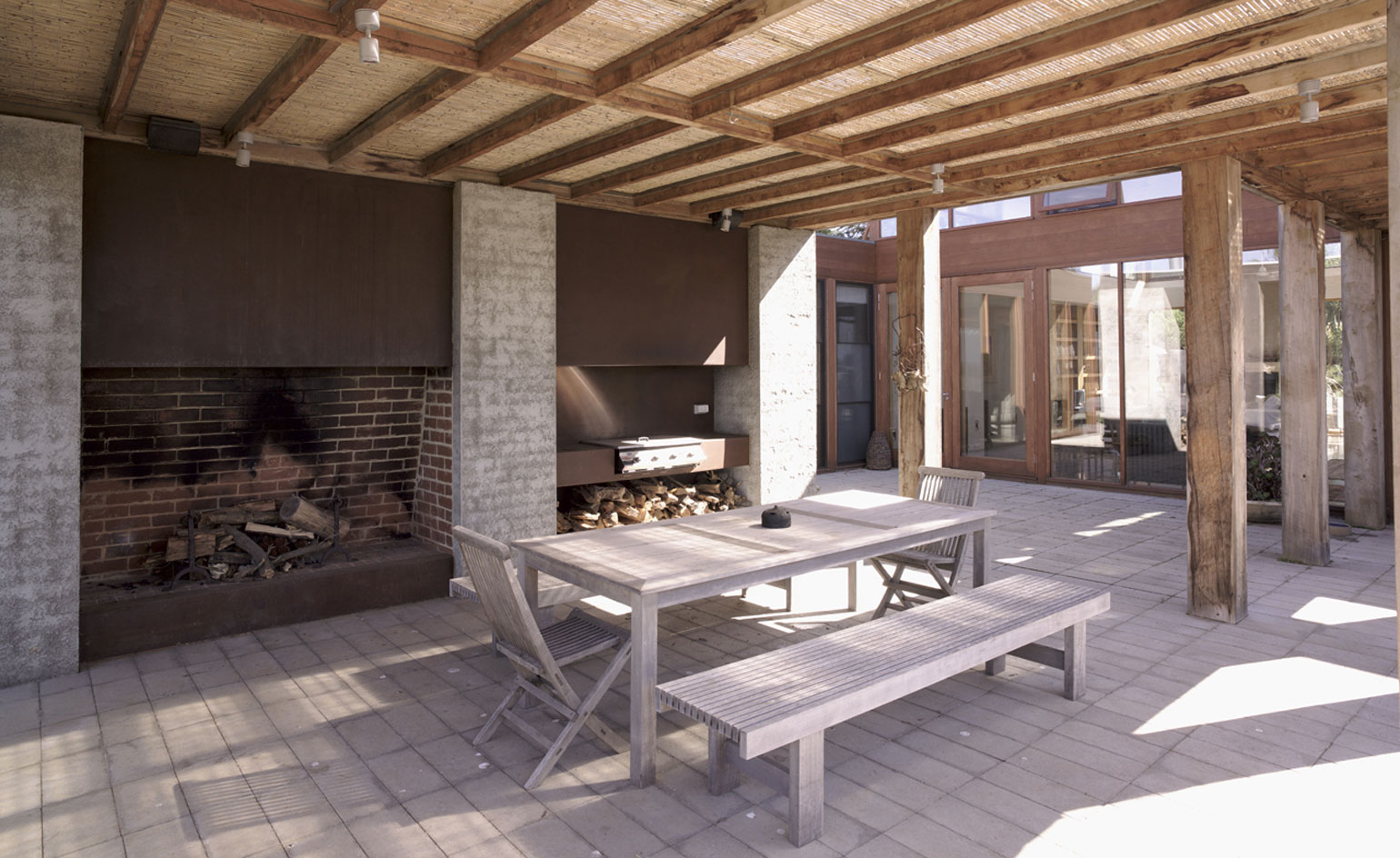
Covered pergolas form extended outdoor living rooms, with an external fireplace and barbeque creating a great space for entertainment
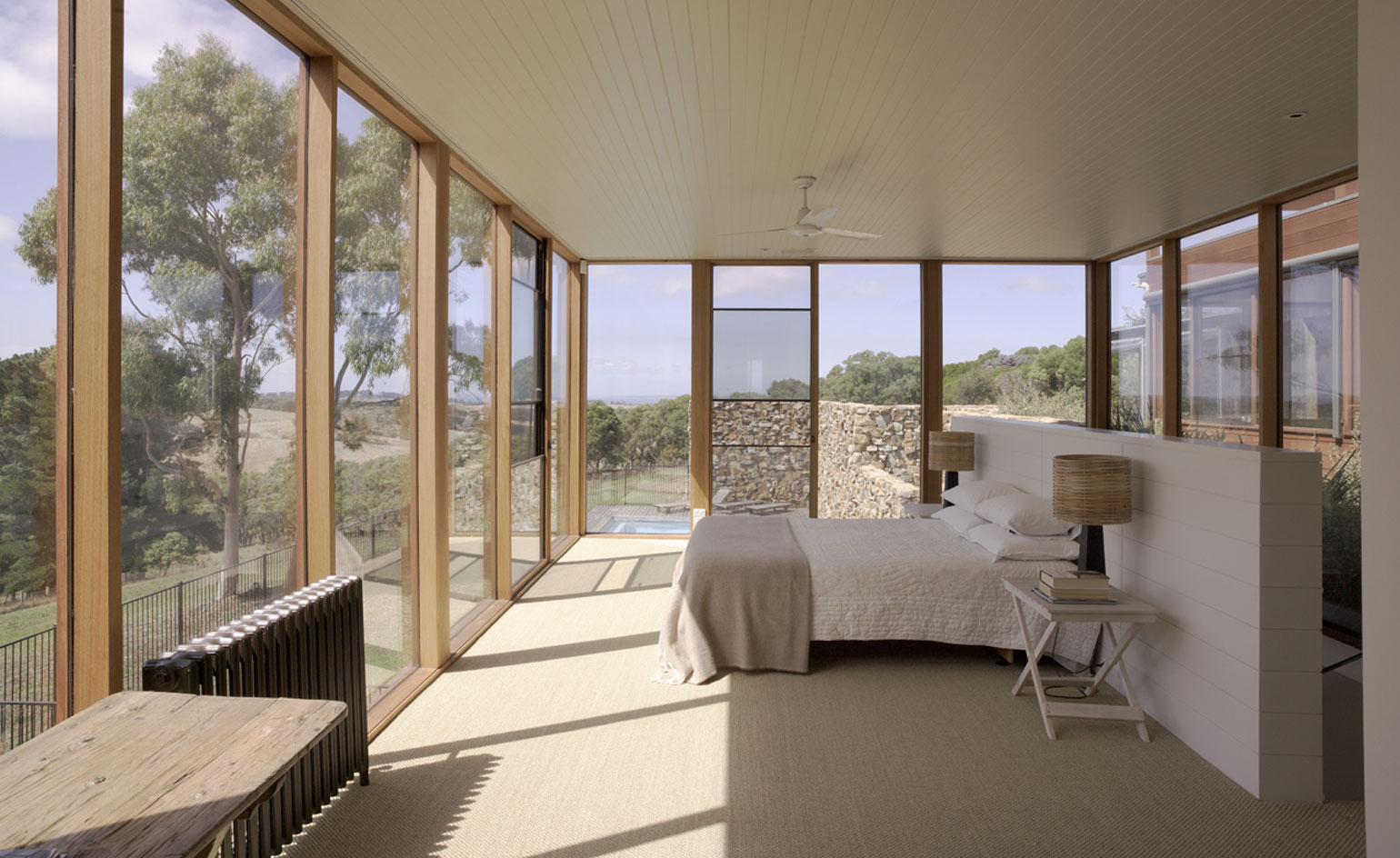
The property conatins five bedrooms. The master suite is housed in its own detached pavilion, with an ensuite bathroom, walk-in wardrobe and almost entirely glazed facades to welcome in the rural panorama