Interchange: Barr Gazetas and Tom Dixon create Camden co-working space
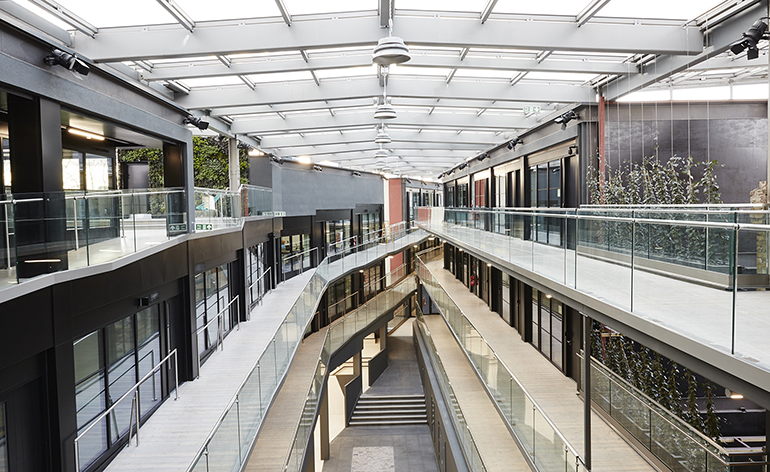
Once regarded as London’s epicentre of alternative fashion and music, Camden Town is hoping to form a new alliance with the capital's business communities with the addition of Interchange’s new flagship space, the Atrium. Situated in the heart of Camden Stables – and the third property in the firm’s portfolio of coworking office locations – the Atrium was designed by Barr Gazetas Architects, with interiors courtesy of Tom Dixon’s Design Research Studio.
It seems that co-op working spaces quickly became the answer for flourishing businesses trying to find their feet, providing a desk, facilities and a network to nurture growth and innovation. But these coworking communities soon evolved and have now become pivotal hubs for even fully-fledged businesses wanting the flexibility and benefits that come with a shared office environment.
'Since the opening of our first Camden-based coworking space, Triangle, at the end of last year, Interchange has experienced high demand from both new and more established businesses and has had some fantastic tenants move in across a variety of sectors, including retail, healthcare, fintech and design,’ explains Vanessa Butz, Interchange’s managing director, reflecting on the Atrium's promising future.
The new 84,000 sq ft complex offers up a wide range of facilities spread over four floors, with space intended to initiate communal productivity with its intricately designed floor plan and interior layout. Gazetas and Dixon drew inspiration from a variety of social spaces such as hotels and clubs to envision an atmosphere which would enhance creativity.
Outfitted with Dixon’s furnishings and fixtures, the Atrium includes an on-site restaurant and bar, vertical gardens, numerous roof terraces and a variety of relaxation areas to cater to its 600 work stations.
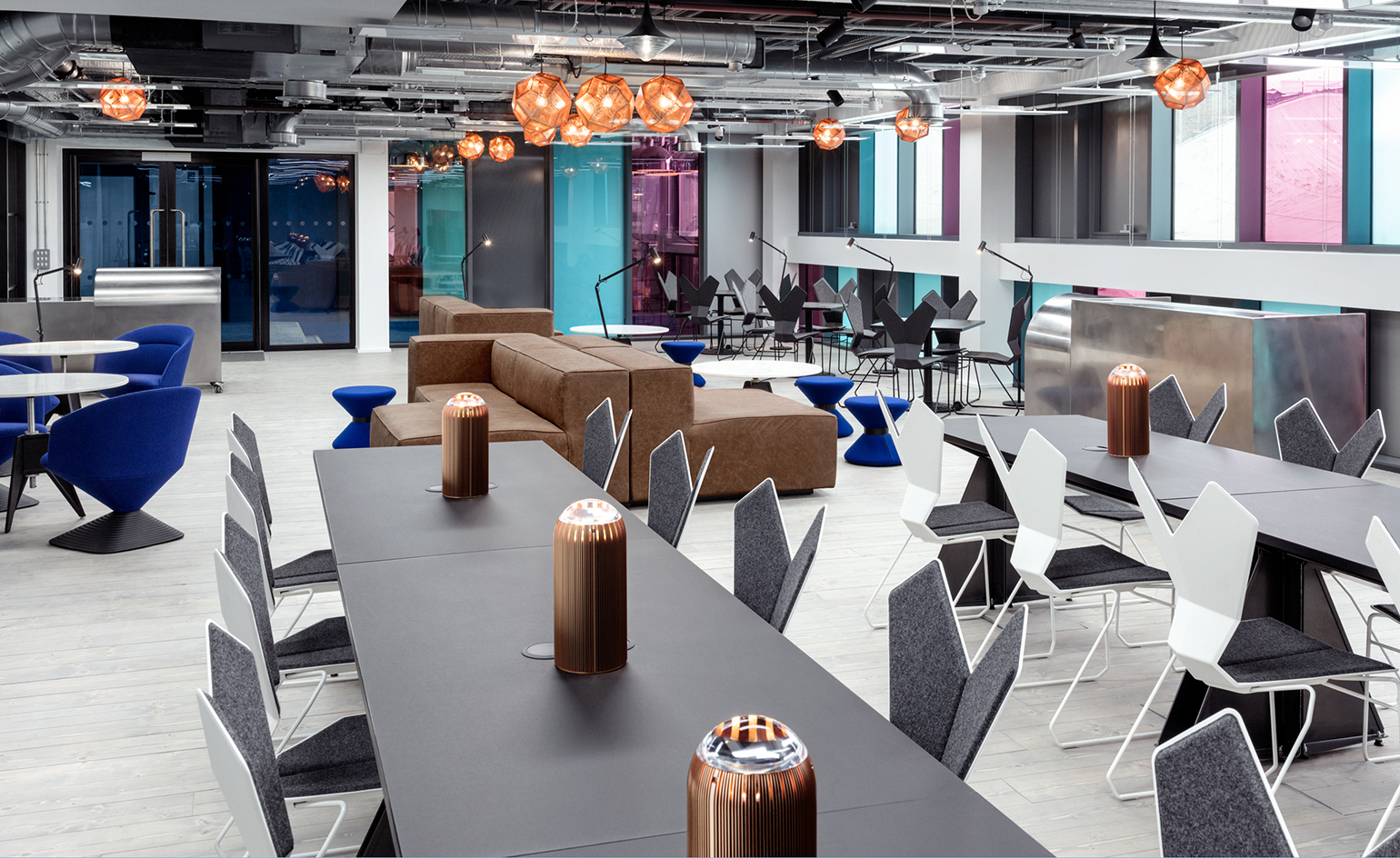
The space is the third addition to the firm’s portfolio of coworking office locations
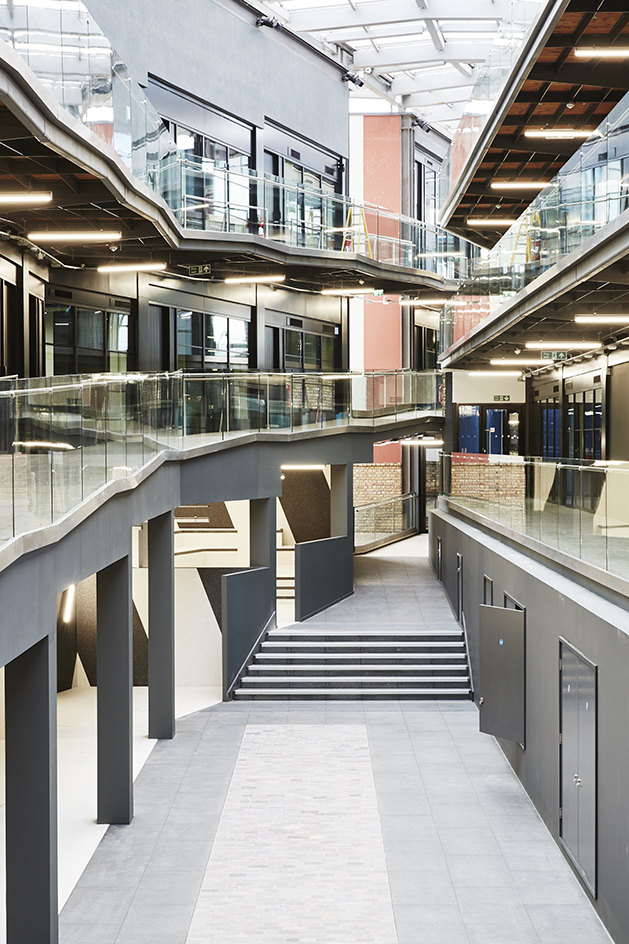
Designed by Barr Gazetas Architects, the Atrium's interior was devised by Tom Dixon’s Design Research Studio, which oversaw the additions of interventions and furnishings
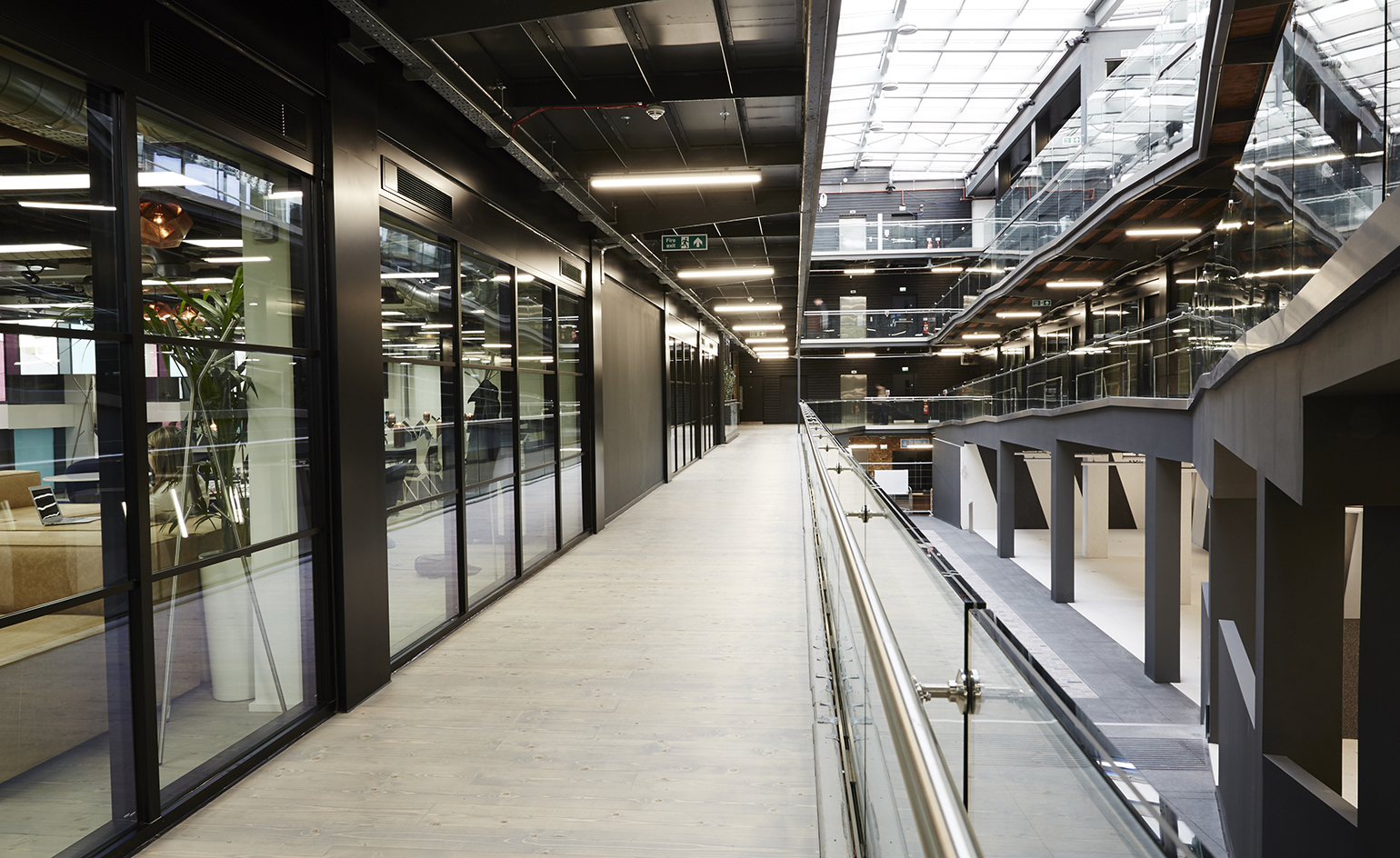
The new 84,000 sq ft complex offers up a wide range of facilities spread over four floors, with space intended to initiate communal productivity with its intricately designed floor plan and interior layout
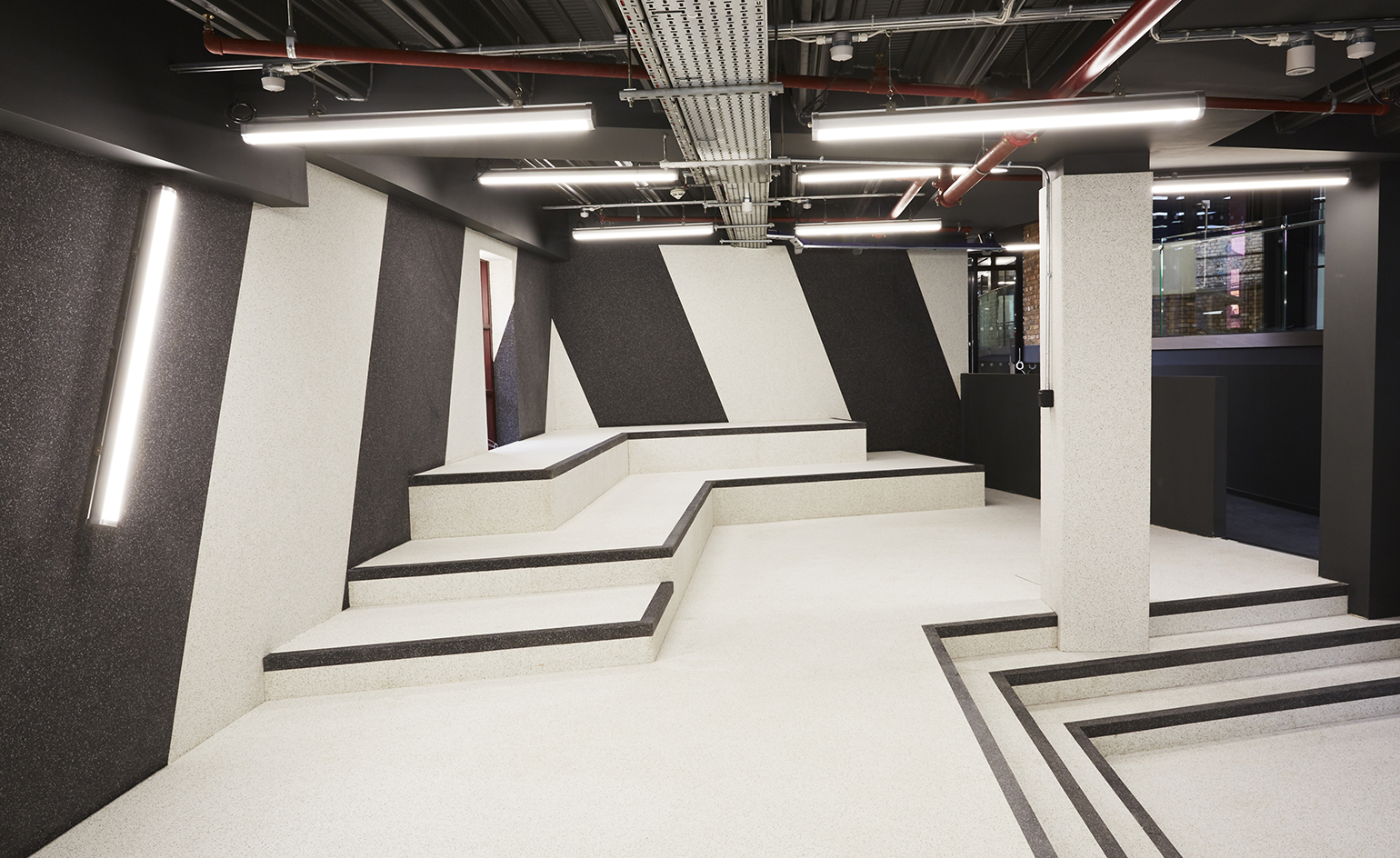
Gazetas and Dixon drew on a variety of social spaces such as hotels and clubs to envision an atmosphere which would enhance creativity
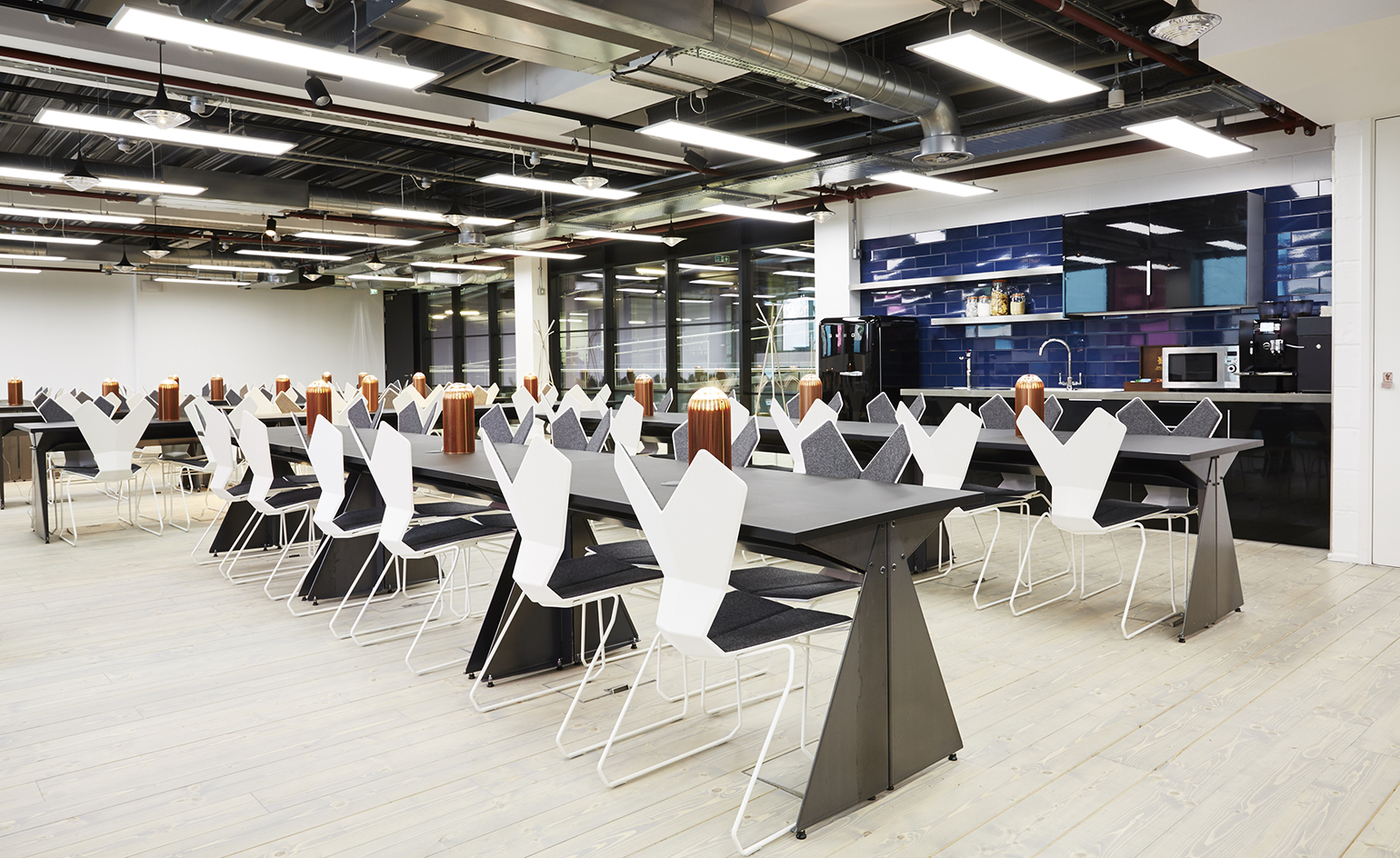
Outfitted with Dixon’s furnishings, the Atrium includes an on-site restaurant and bar, vertical gardens, numerous roof terraces and a variety of relaxation areas to cater to its 600 work stations
INFORMATION
For more information on the Atrium, visit Interchange's website
Receive our daily digest of inspiration, escapism and design stories from around the world direct to your inbox.
-
 This LA-based furniture designer finds a rhythm in music and making
This LA-based furniture designer finds a rhythm in music and makingWallpaper* Future Icons: LA-based Ah Um Design Studio's expressive furniture features zig-zagging wooden frames, mohair and boucle upholstery, and a distinctive use of tiles
-
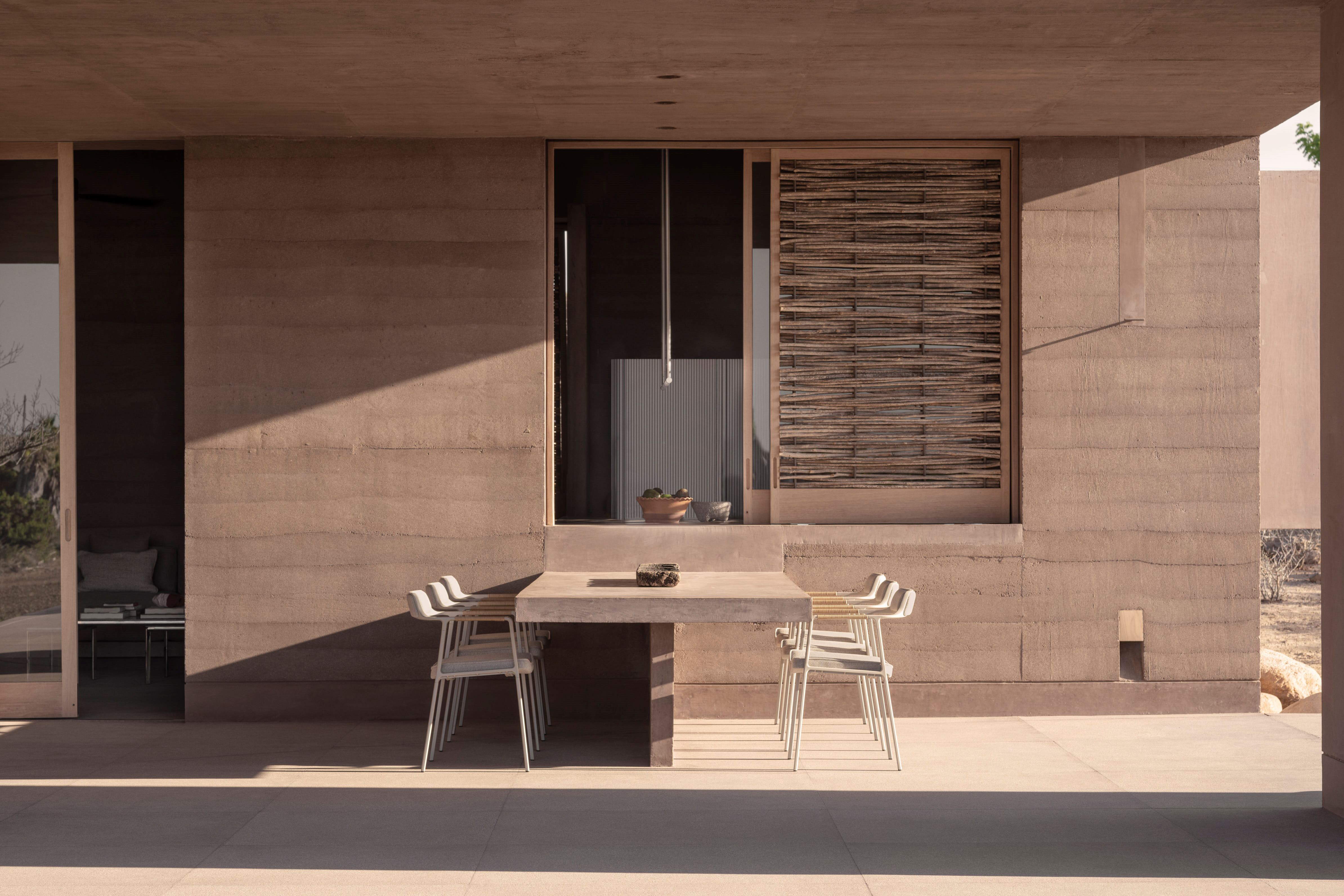 This Mexican architecture studio has a surprising creative process
This Mexican architecture studio has a surprising creative processThe architects at young practice Pérez Palacios Arquitectos Asociados (PPAA) often begin each design by writing out their intentions, ideas and the emotions they want the architecture to evoke
-
 The Bombardier Global 8000 flies faster and higher to make the most of your time in the air
The Bombardier Global 8000 flies faster and higher to make the most of your time in the airA wellness machine with wings: Bombardier’s new Global 8000 isn’t quite a spa in the sky, but the Canadian manufacturer reckons its flagship business jet will give your health a boost
-
 Arbour House is a north London home that lies low but punches high
Arbour House is a north London home that lies low but punches highArbour House by Andrei Saltykov is a low-lying Crouch End home with a striking roof structure that sets it apart
-
 A former agricultural building is transformed into a minimal rural home by Bindloss Dawes
A former agricultural building is transformed into a minimal rural home by Bindloss DawesZero-carbon design meets adaptive re-use in the Tractor Shed, a stripped-back house in a country village by Somerset architects Bindloss Dawes
-
 RIBA House of the Year 2025 is a ‘rare mixture of sensitivity and boldness’
RIBA House of the Year 2025 is a ‘rare mixture of sensitivity and boldness’Topping the list of seven shortlisted homes, Izat Arundell’s Hebridean self-build – named Caochan na Creige – is announced as the RIBA House of the Year 2025
-
 In addition to brutalist buildings, Alison Smithson designed some of the most creative Christmas cards we've seen
In addition to brutalist buildings, Alison Smithson designed some of the most creative Christmas cards we've seenThe architect’s collection of season’s greetings is on show at the Roca London Gallery, just in time for the holidays
-
 In South Wales, a remote coastal farmhouse flaunts its modern revamp, primed for hosting
In South Wales, a remote coastal farmhouse flaunts its modern revamp, primed for hostingA farmhouse perched on the Gower Peninsula, Delfyd Farm reveals its ground-floor refresh by architecture studio Rural Office, which created a cosy home with breathtaking views
-
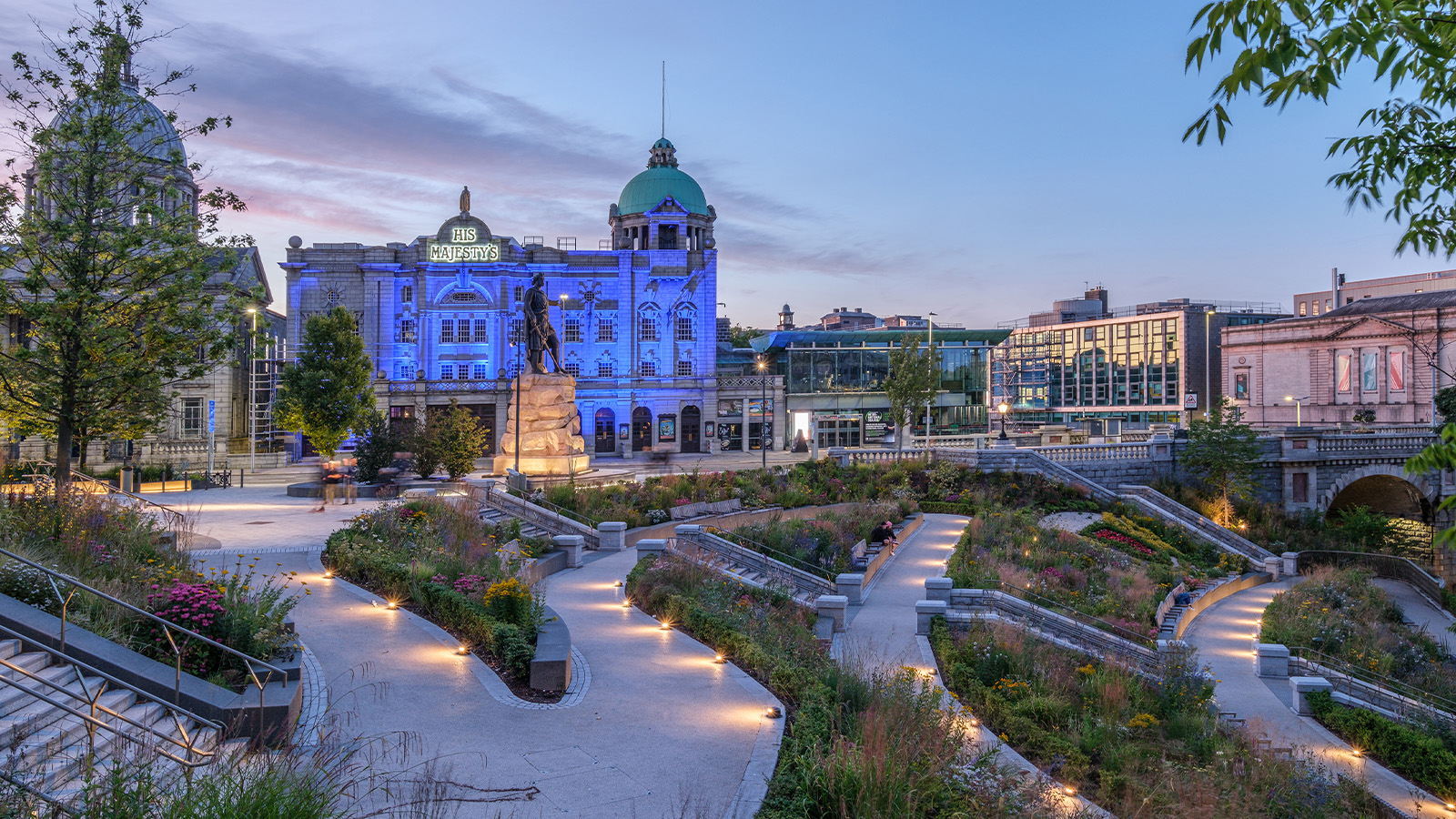 A revived public space in Aberdeen is named Scotland’s building of the year
A revived public space in Aberdeen is named Scotland’s building of the yearAberdeen's Union Terrace Gardens by Stallan-Brand Architecture + Design and LDA Design wins the 2025 Andrew Doolan Best Building in Scotland Award
-
 The Architecture Edit: Wallpaper’s houses of the month
The Architecture Edit: Wallpaper’s houses of the monthFrom wineries-turned-music studios to fire-resistant holiday homes, these are the properties that have most impressed the Wallpaper* editors this month
-
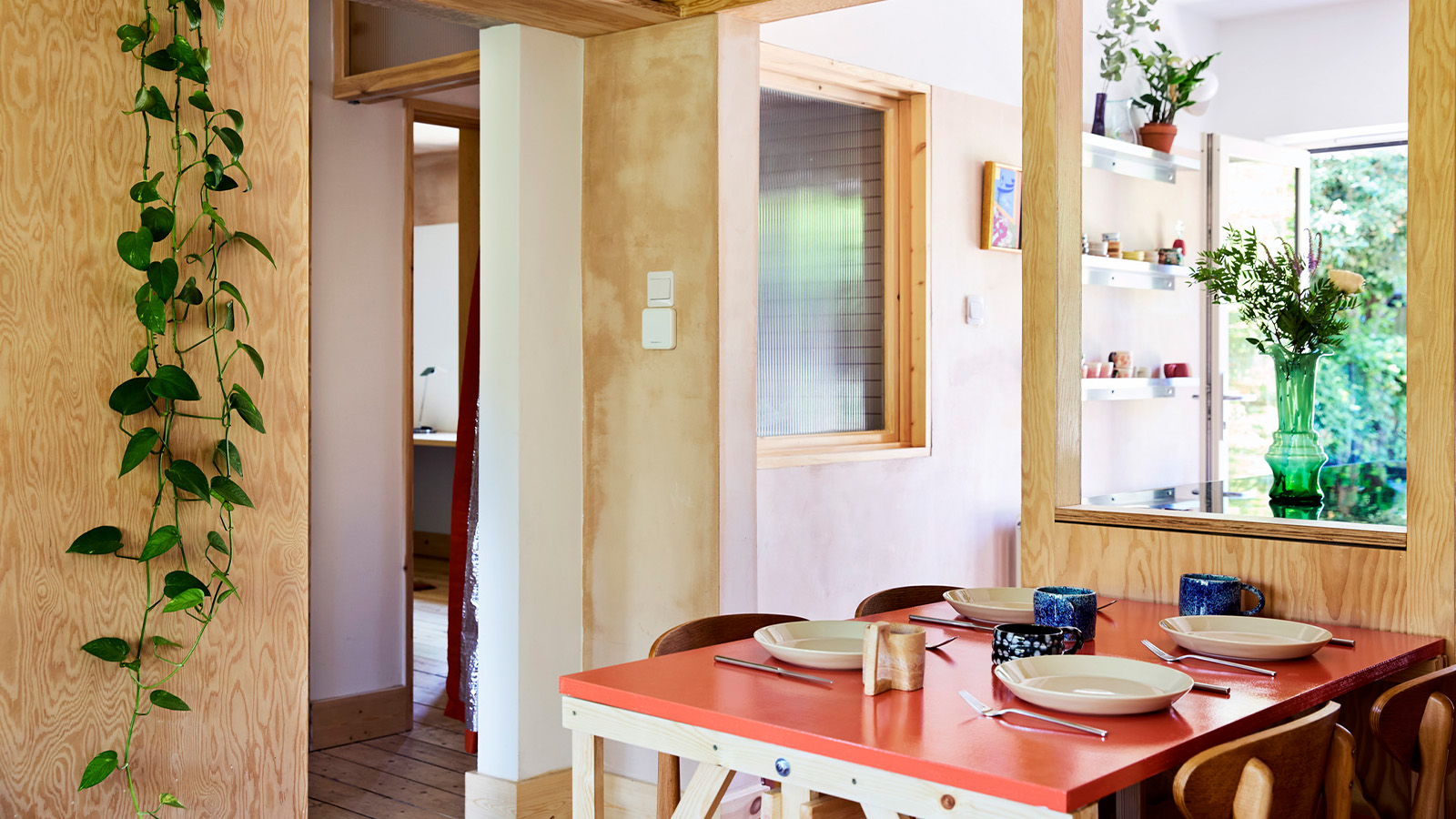 A refreshed 1950s apartment in East London allows for moments of discovery
A refreshed 1950s apartment in East London allows for moments of discoveryWith this 1950s apartment redesign, London-based architects Studio Naama wanted to create a residence which reflects the fun and individual nature of the clients