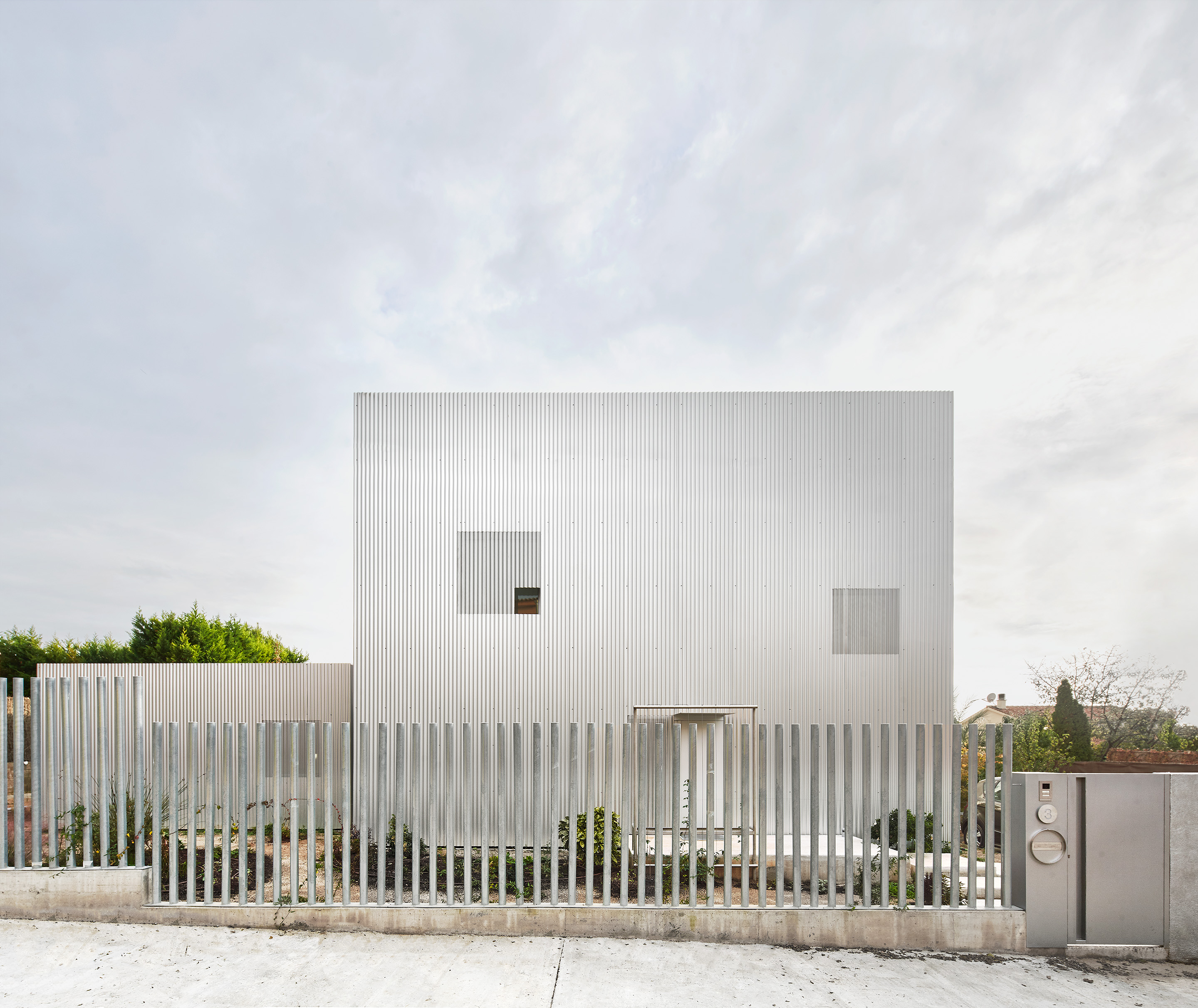
Receive our daily digest of inspiration, escapism and design stories from around the world direct to your inbox.
You are now subscribed
Your newsletter sign-up was successful
Want to add more newsletters?

Daily (Mon-Sun)
Daily Digest
Sign up for global news and reviews, a Wallpaper* take on architecture, design, art & culture, fashion & beauty, travel, tech, watches & jewellery and more.

Monthly, coming soon
The Rundown
A design-minded take on the world of style from Wallpaper* fashion features editor Jack Moss, from global runway shows to insider news and emerging trends.

Monthly, coming soon
The Design File
A closer look at the people and places shaping design, from inspiring interiors to exceptional products, in an expert edit by Wallpaper* global design director Hugo Macdonald.
For some reason, the typology of most homes is that of a single volume in which are gathered all living spaces and utilities. Which makes this family home by the Girona-based studio Arquitecturia a rather fascinating case study in thinking, literally, out of the box.
Located in a residential neighbourhood in Catalonia’s St Cugat del Vallès, the Barcelona House presents itself as four shimmering cubes of varying proportions that loop around a central courtyard. Like the classic Balinese home that’s comprised of several salas, each volume here is dedicated to a specific function, whether bedroom, kitchen or living room.
Clad in silvery corrugated sheets, these volumes fit together like Tetris-blocks, their interiors linked to one another by glass corridors that double as light-wells and conservatory. Meanwhile, the buildings’ southern orientation, together with strategically placed awnings, allowed the architects to insert oversized vitrine-like windows and doors.
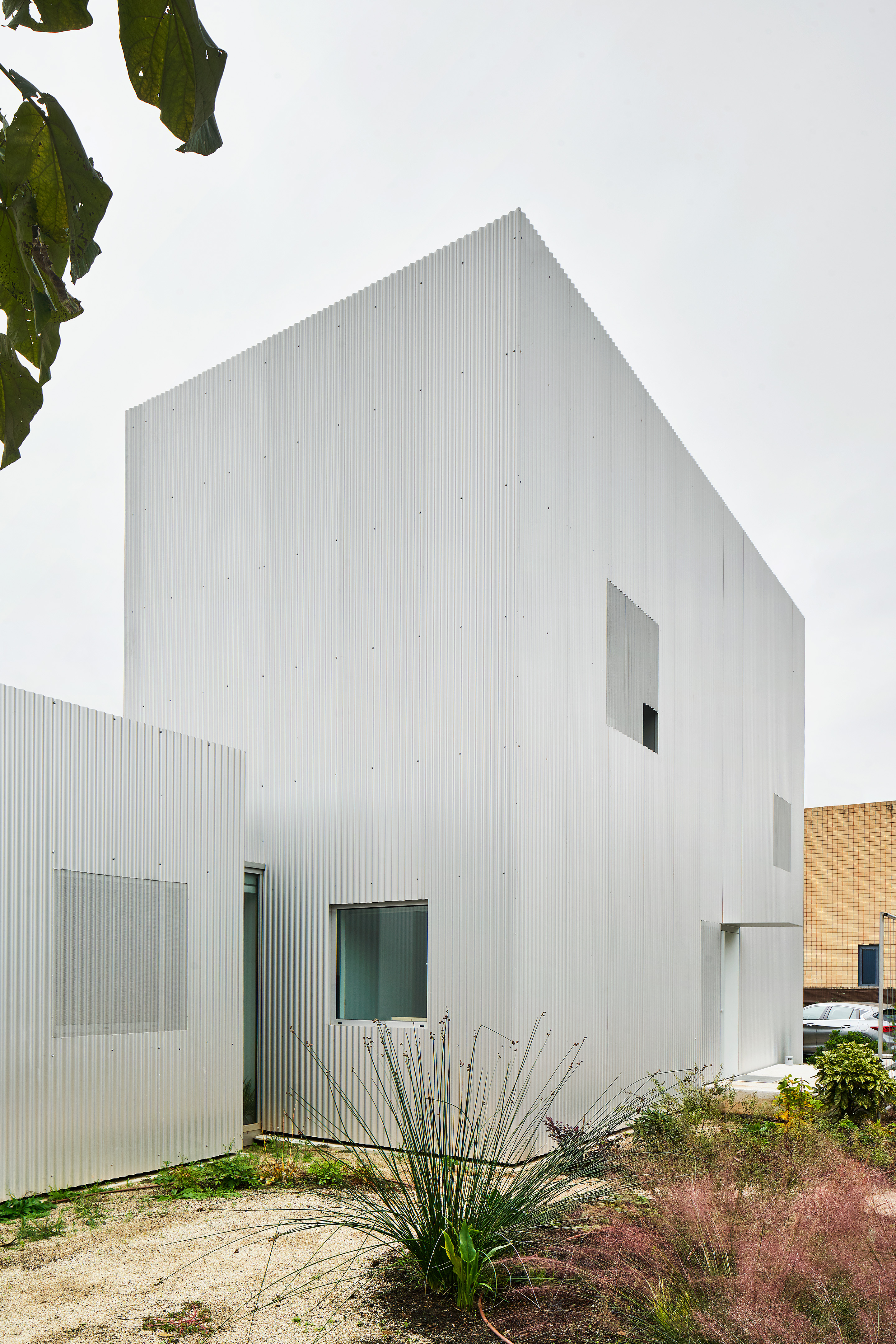
As a result of so much diffused lighting coupled with the extensive use of white walls and lightly-hued cross-laminated timber fittings, there is a dreamy sense of floating, especially when the windows and doors are all open for cross-ventilation.
The greenery, especially inside the house, is no accident. The client, says Arquitecturia’s co-founder Olga Felip, had ‘a very special sensitivity for plants and she wanted to find a place inside the house where she could show off her Ikebana. So, we started thinking from there.’
On several fronts, the Barcelona House represents something of a highwater mark for Felip and her co-founder, Josep Camps, the latter noting that the project has pushed the 12-year-old studio into a new series of designs that explore the relation between nature and gardens and interior domestic spaces. ‘Proximity to nature improves our quality of life and we are exploring how to achieve this in domestic spaces by imagining, first, a garden or small gardens and intertwining this concept with the interior spaces and requirements of the brief.’
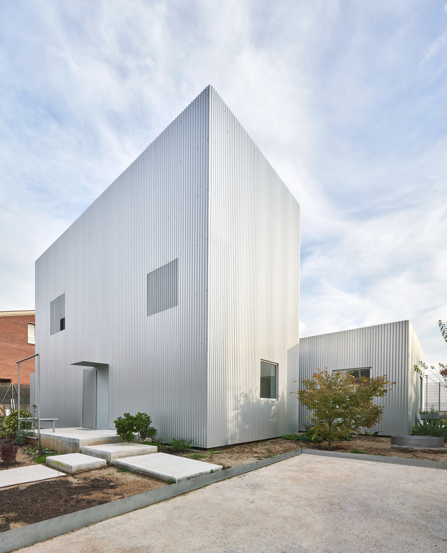
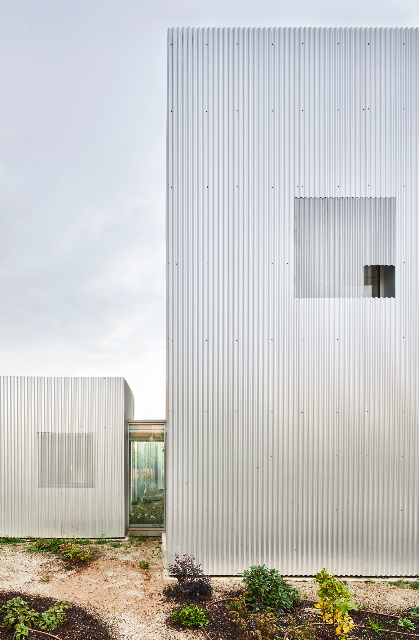
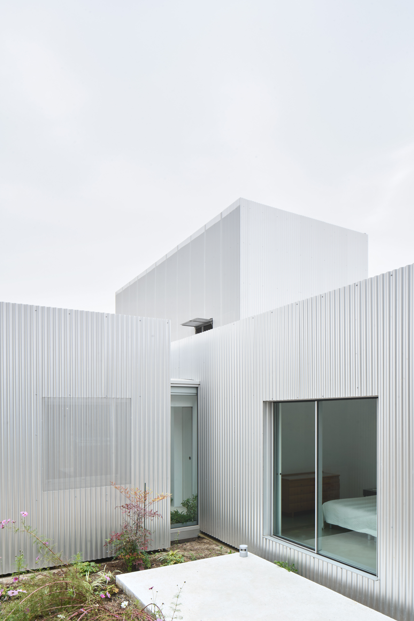
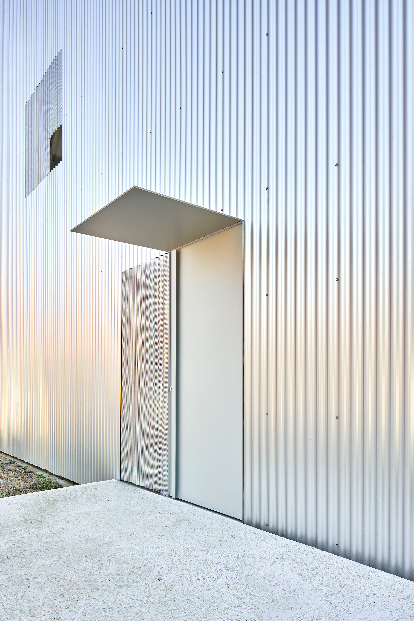
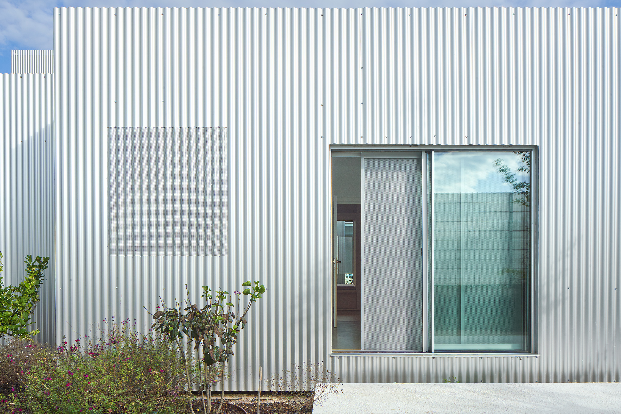
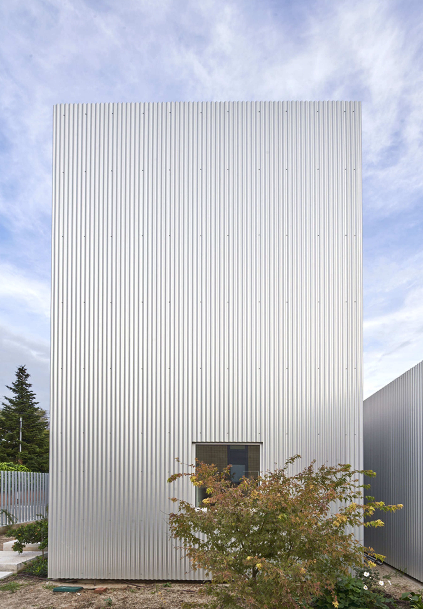
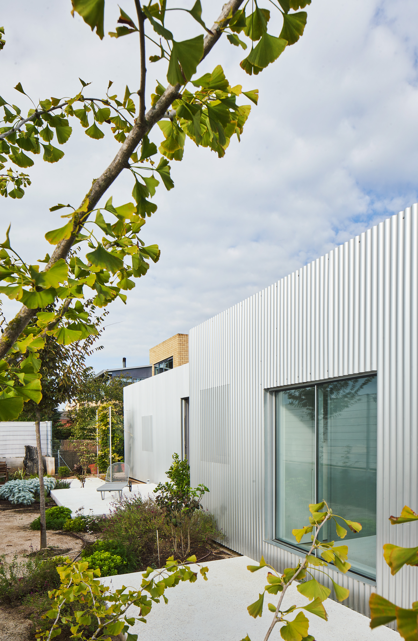
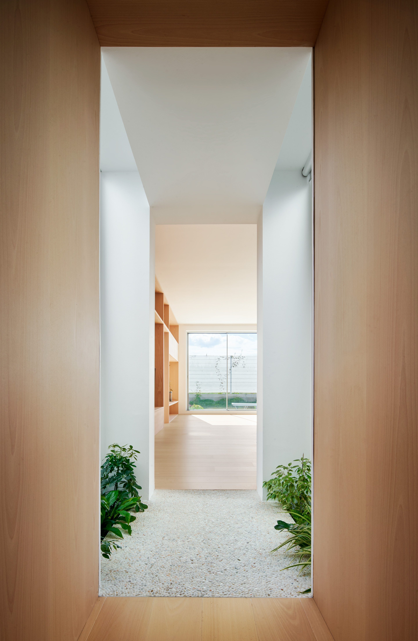
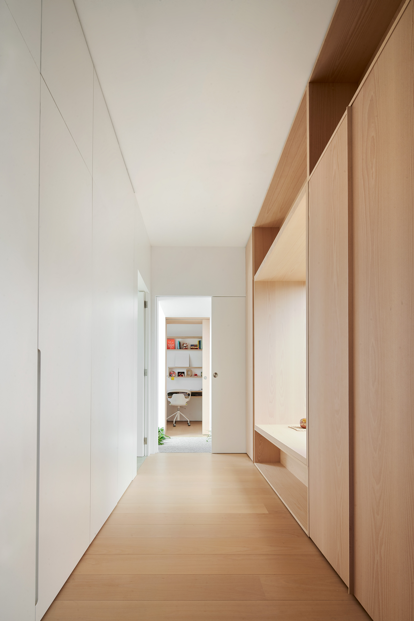
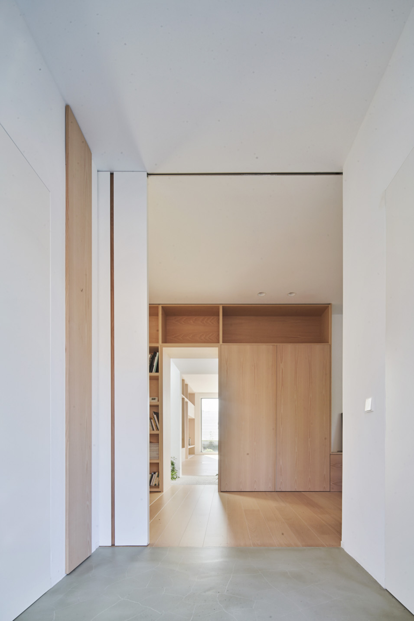
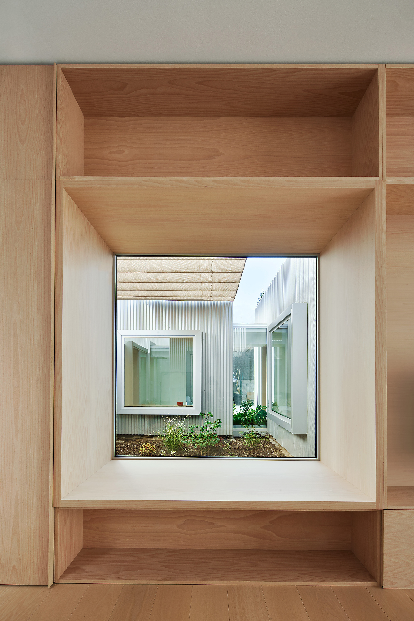
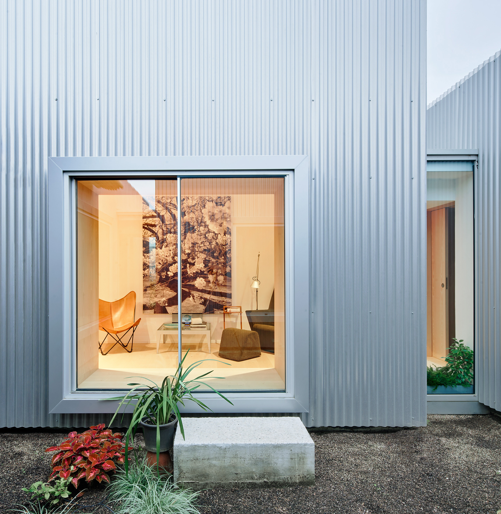
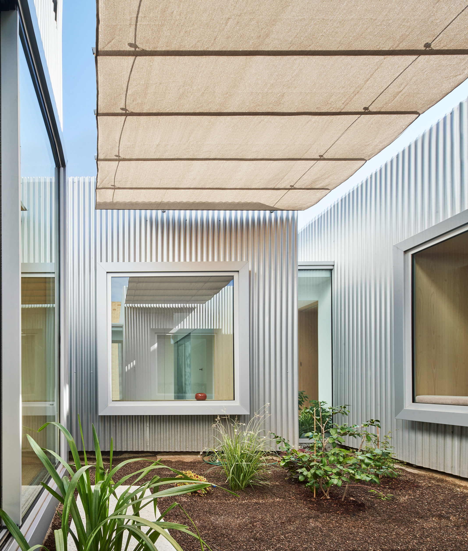
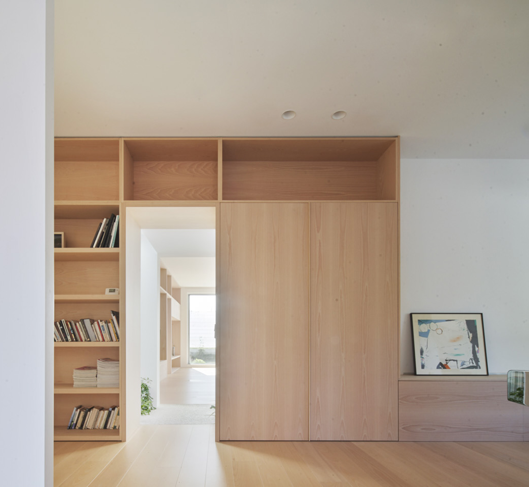
INFORMATION
Receive our daily digest of inspiration, escapism and design stories from around the world direct to your inbox.
Daven Wu is the Singapore Editor at Wallpaper*. A former corporate lawyer, he has been covering Singapore and the neighbouring South-East Asian region since 1999, writing extensively about architecture, design, and travel for both the magazine and website. He is also the City Editor for the Phaidon Wallpaper* City Guide to Singapore.