Warm minimalism defines this Austin house
This Austin house by Studio DuBois and Elizabeth Stanley Design exudes warm minimalism and sophistication
Shade Degges - Photography
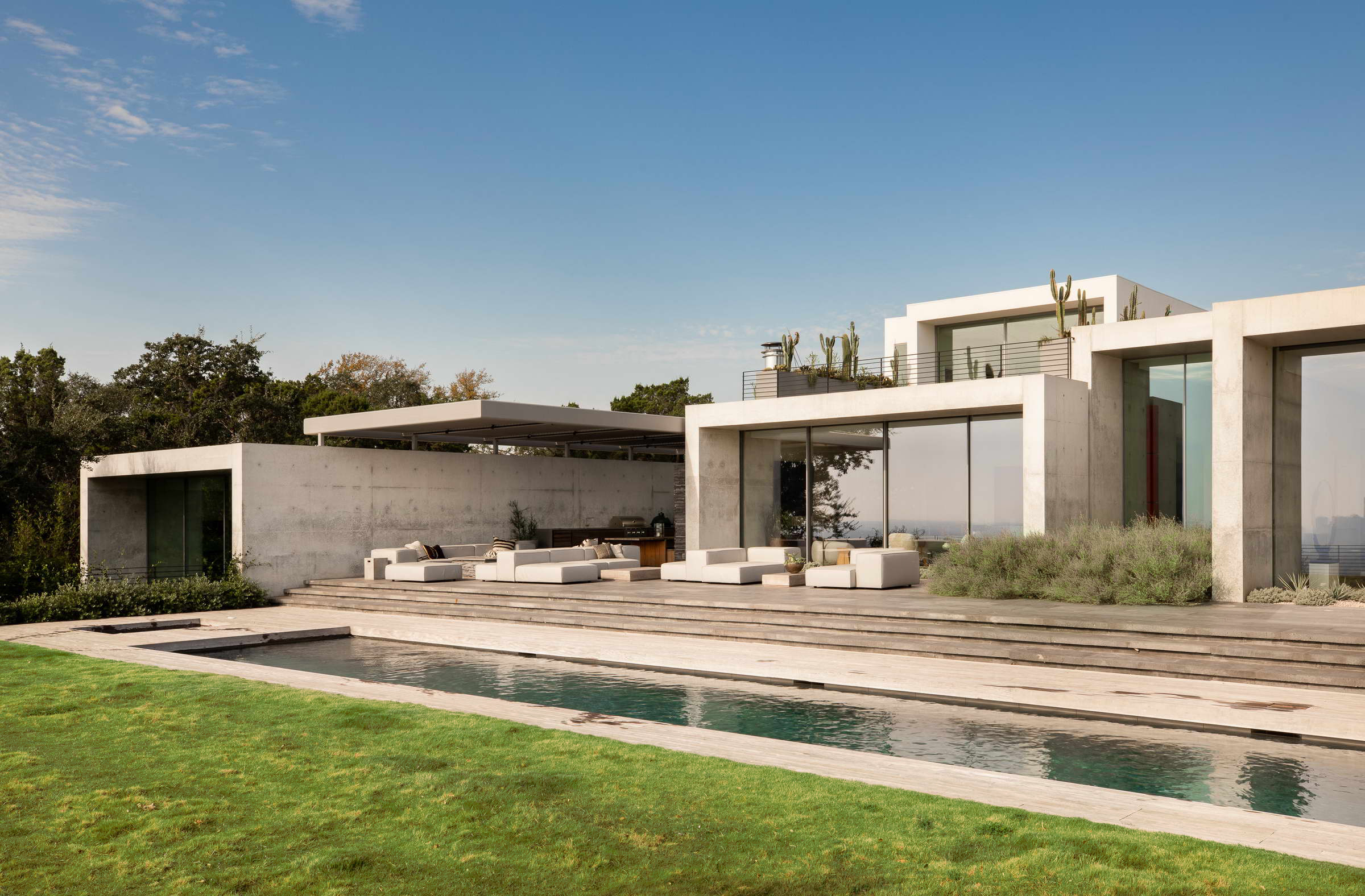
Judging from the serene countryside scenes outside this striking residence in Austin, Texas, you wouldn't be able to guess that the family home is just a stone’s throw from the booming downtown area. The project, designed in careful, warm minimalism by American architecture firm Studio DuBois and interiors practice Elizabeth Stanley Design, is the Austin house of Elizabeth Stanley, her husband Aaron, their three children and two dogs. ‘We wanted a house nestled into the landscape and somewhat enigmatic from the front, where the heavy walls create mystery and privacy,' say the clients.
Studio DuBois obliged and composed the calming, minimalist architecture of the house using clean, crisp surfaces out of smooth concrete, simple geometric volumes and swathes of glazing, which frames the surrounding landscape and connects indoors and outdoors seamlessly. ‘The property is one of the most exceptional building sites in the greater Austin area – expansive and open to the sky, with a profound serenity and unique sense of place. We wanted the experience of the house to be an expression of this remarkable site,' says studio founder Mark DuBois.
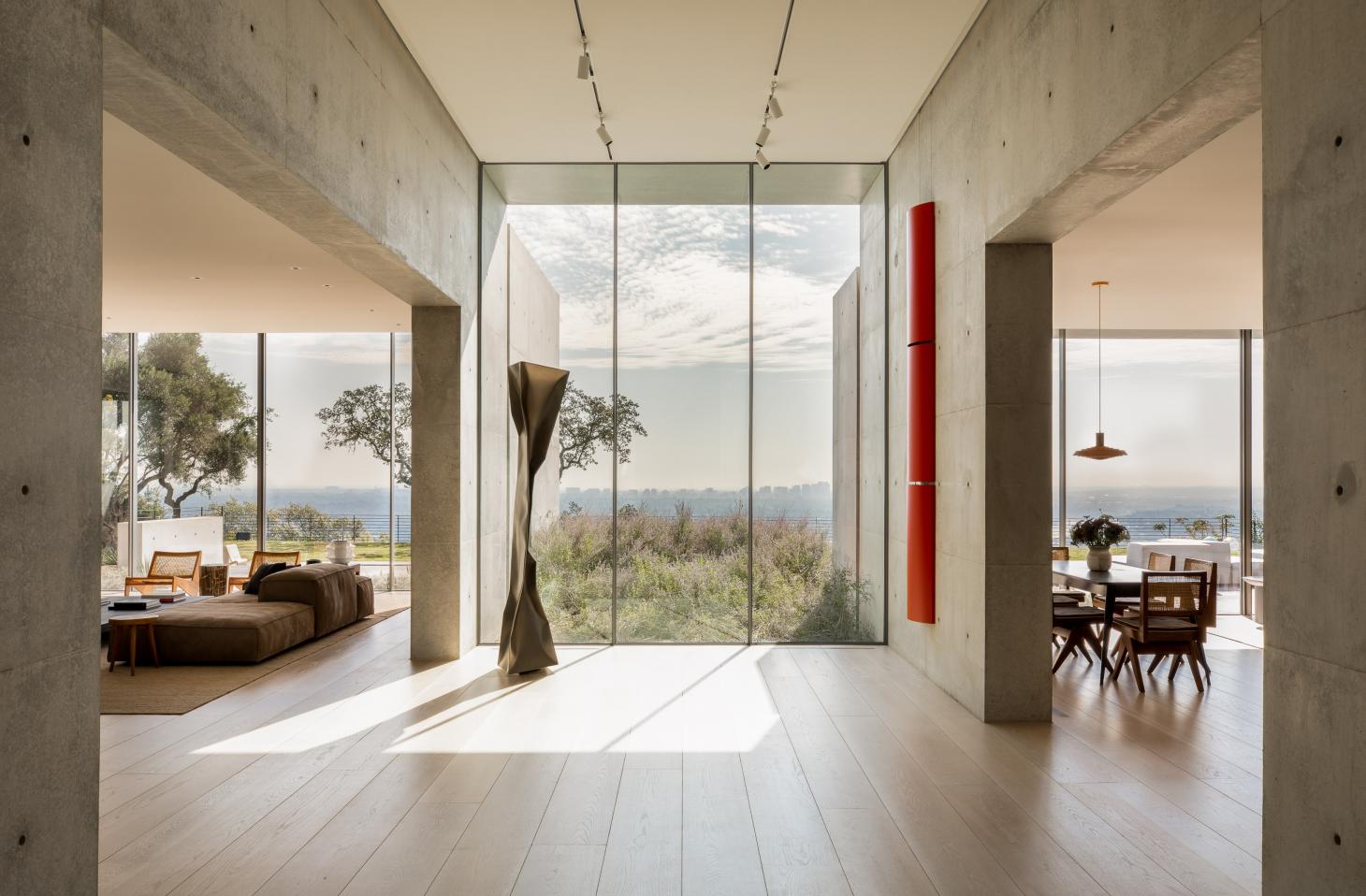
Elizabeth Stanley led the interior design, enriching the decor with vintage furnishings and art from the family's personal collection. The result is both graceful and sophisticated, but also quite dramatic – yet in a quiet, understated way. This warm minimalism is emblematic of Stanley’s studio’s approach, which is executed here to perfection. Accents of colour appear throughout via the artworks, which add layers of texture and intrigue to the interior.
The design uses ‘a restrained colour palette', says Stanley, where ‘the black bar is one exception, to add drama'. Elsewhere, furniture ranges from various classic Pierre Jeanneret ‘Kangaroo’ pieces, a Living Divani sofa, Charlotte Perriand stools and George Nakashima chairs to contemporary items by Michael Anastassiades and Faye Toogood.
The green outdoors, created by landscaping practice Furrow Studio, is another key protagonist at every turn of the house, with long views outwards dominating the space. A series of external areas, from terraces to a generous entryway and a swimming pool, enhance the links between nature and this Austin house throughout.
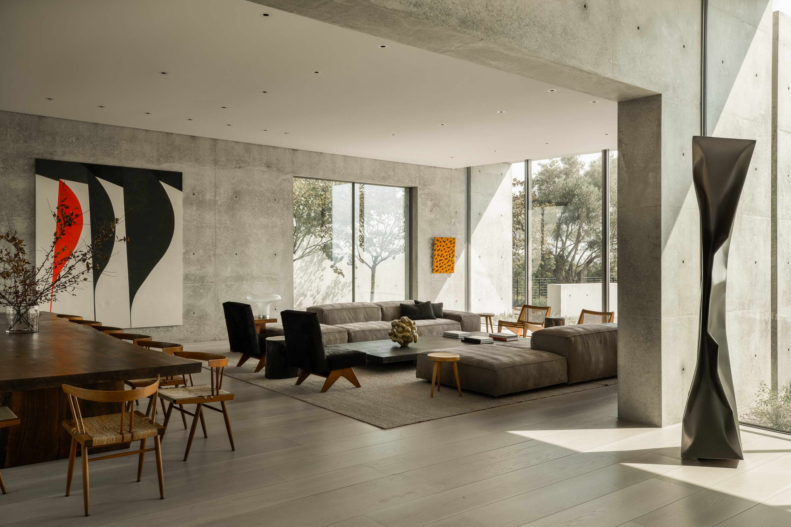
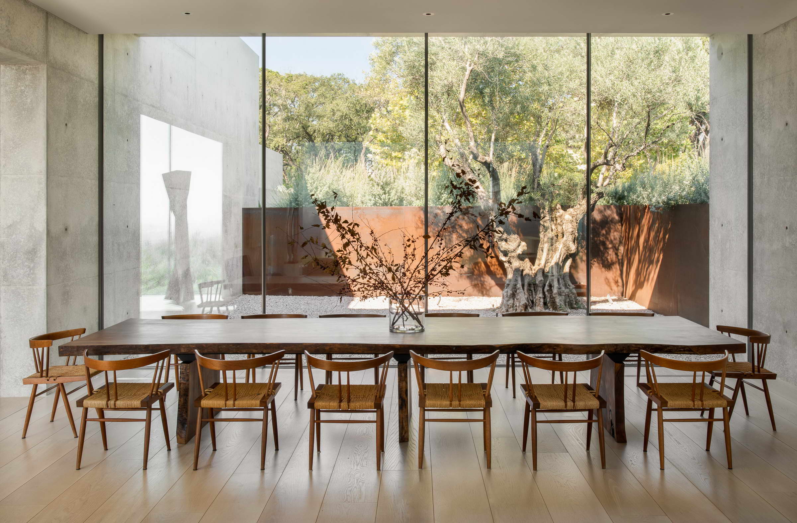
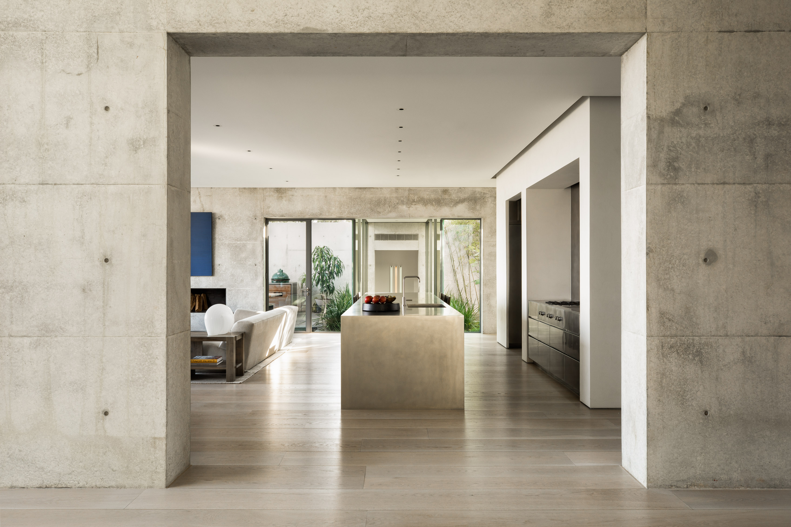
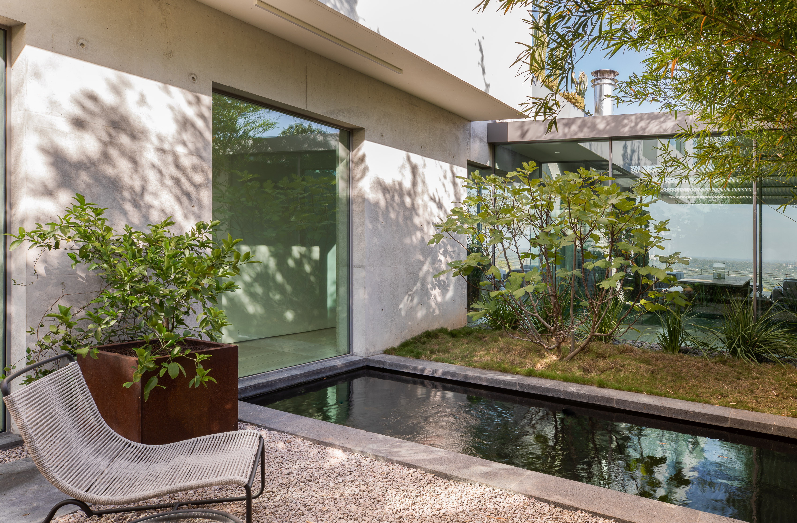
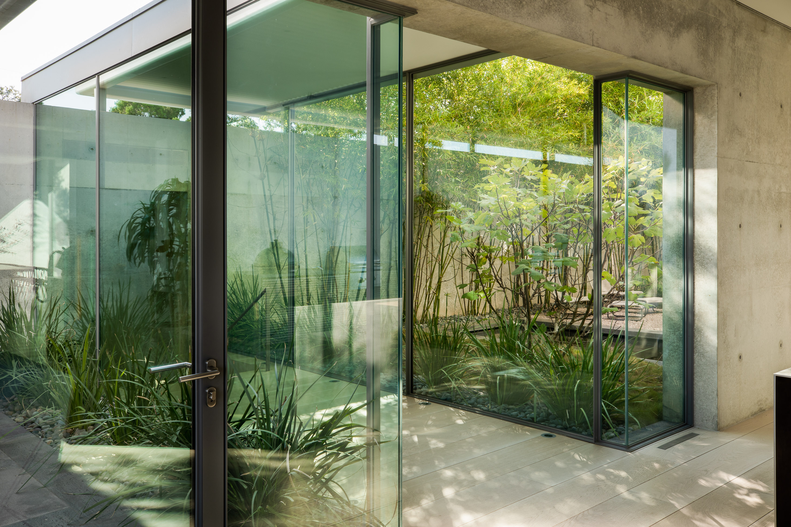
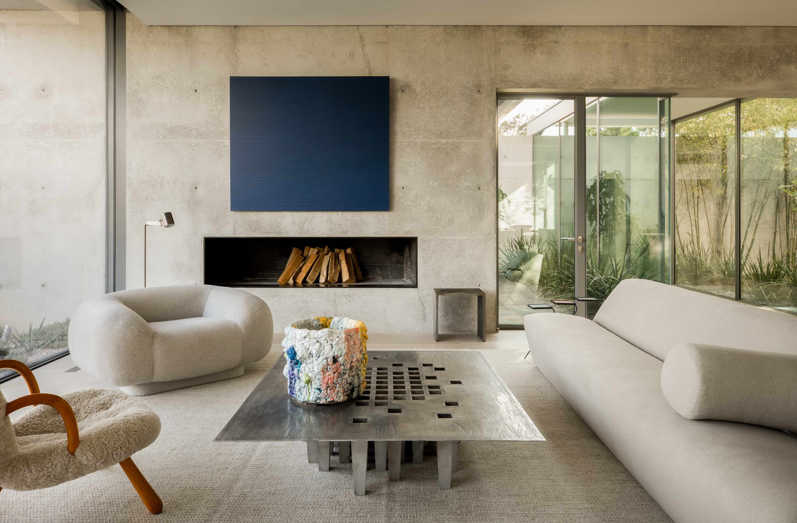
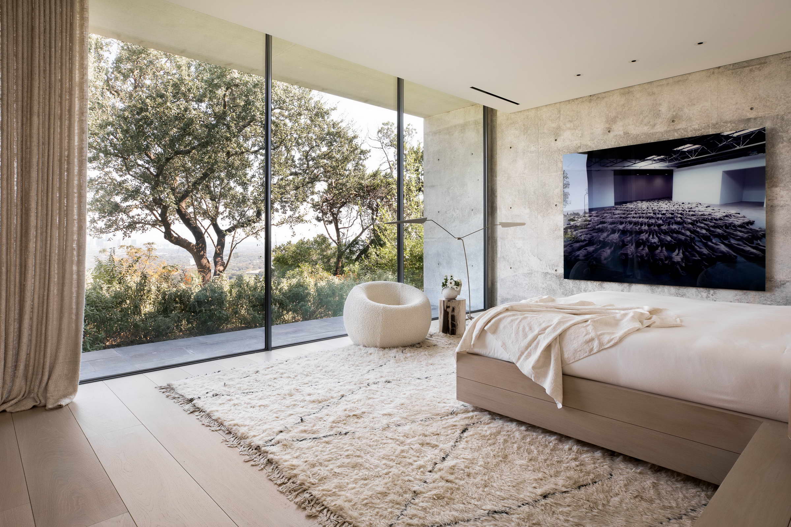
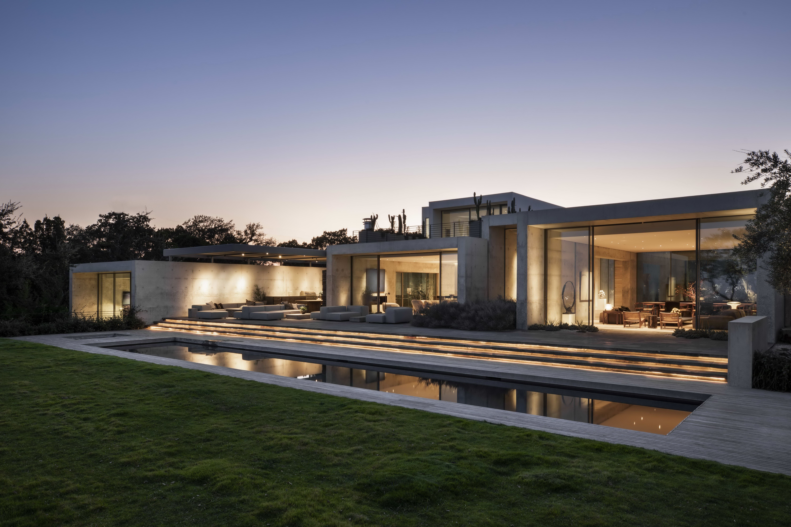
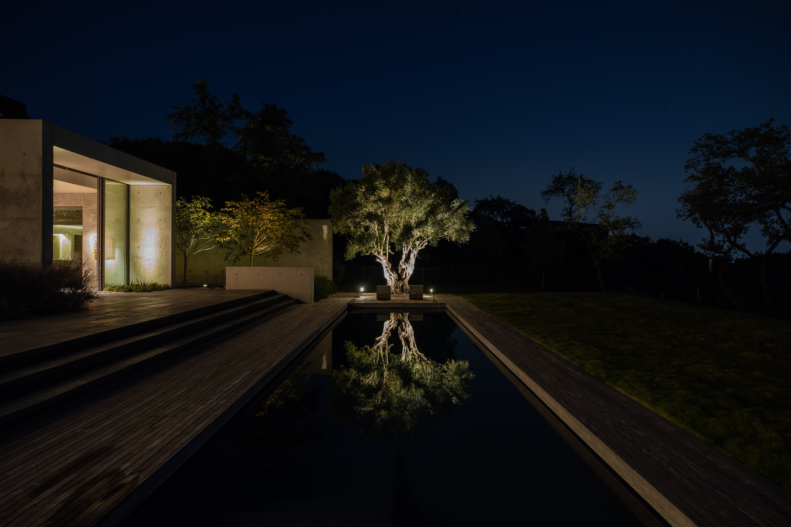
Information
Receive our daily digest of inspiration, escapism and design stories from around the world direct to your inbox.
Ellie Stathaki is the Architecture & Environment Director at Wallpaper*. She trained as an architect at the Aristotle University of Thessaloniki in Greece and studied architectural history at the Bartlett in London. Now an established journalist, she has been a member of the Wallpaper* team since 2006, visiting buildings across the globe and interviewing leading architects such as Tadao Ando and Rem Koolhaas. Ellie has also taken part in judging panels, moderated events, curated shows and contributed in books, such as The Contemporary House (Thames & Hudson, 2018), Glenn Sestig Architecture Diary (2020) and House London (2022).
-
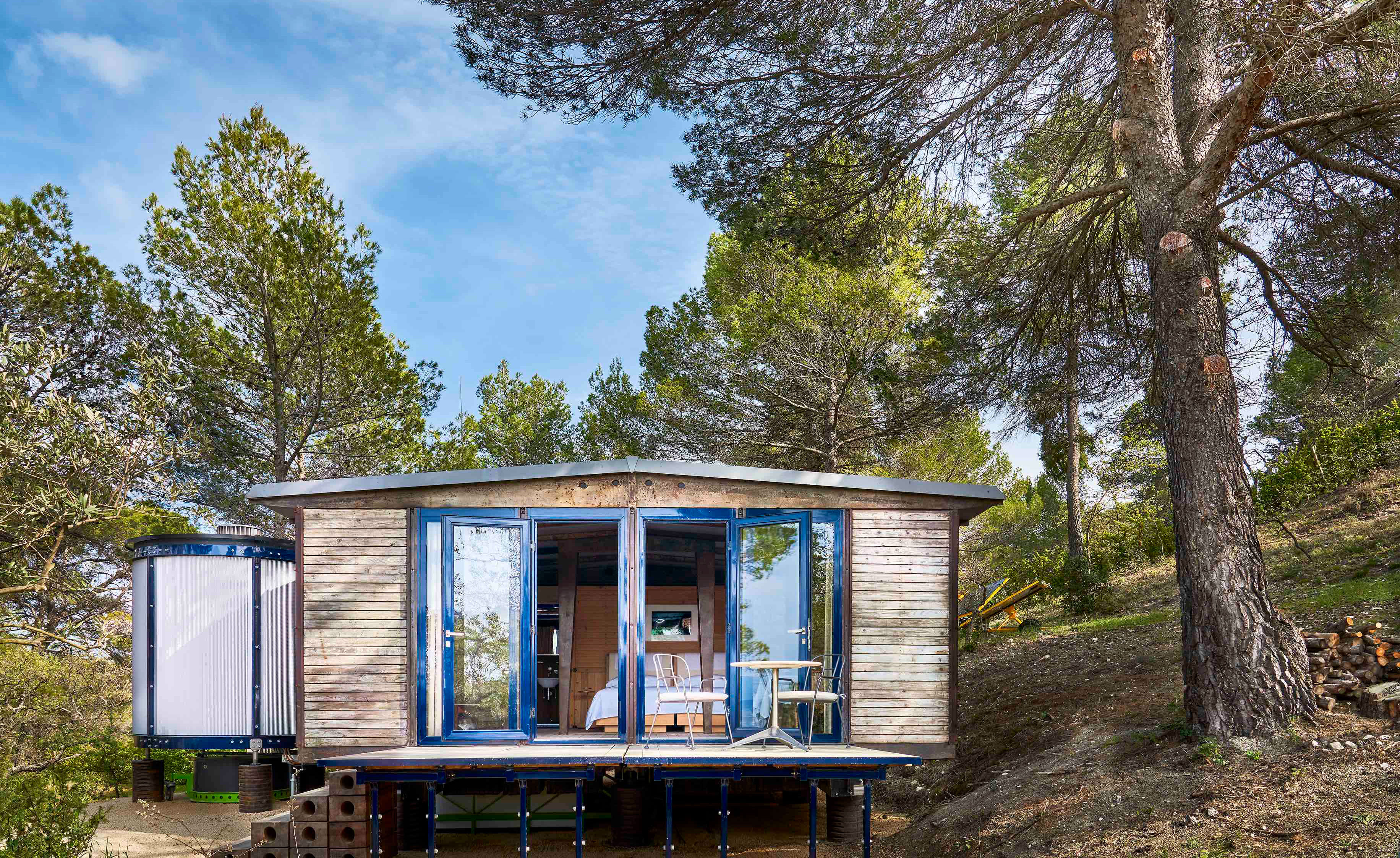 Explore the work of Jean Prouvé, a rebel advocating architecture for the people
Explore the work of Jean Prouvé, a rebel advocating architecture for the peopleFrench architect Jean Prouvé was an important modernist proponent for prefabrication; we deep dive into his remarkable, innovative designs through our ultimate guide to his work
-
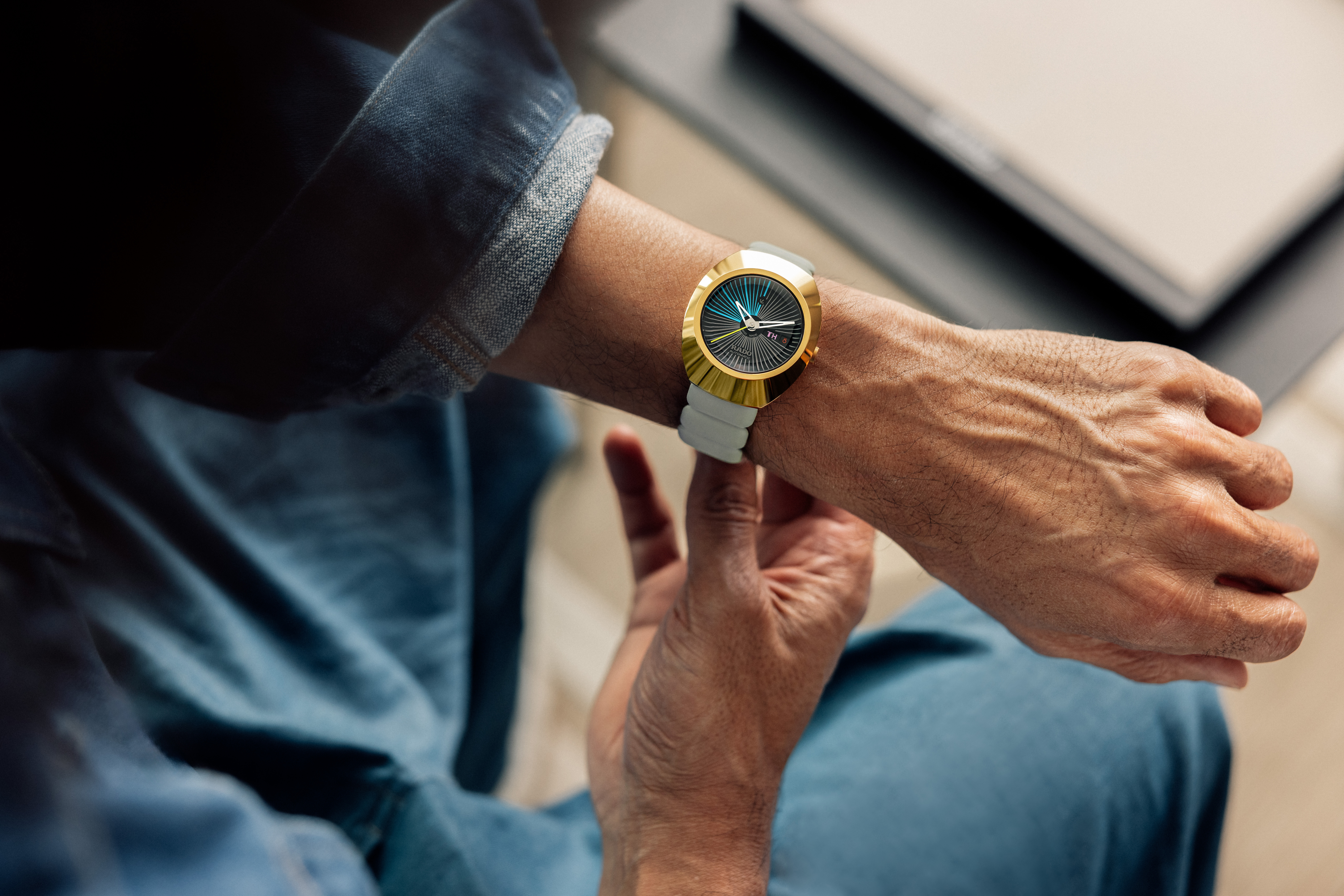 'I wanted to create an object that invited you to interact': Tej Chauhan on his Rado watch design
'I wanted to create an object that invited you to interact': Tej Chauhan on his Rado watch designDiastar Original which Rado first released in 1962 has become synonymous with elegant comfort and effortless display of taste. Tej Chauhan reconsiders its signature silhouette and texture on the intersection of innovation and heritage
-
 High in the Giant Mountains, this new chalet by edit! architects is perfect for snowy sojourns
High in the Giant Mountains, this new chalet by edit! architects is perfect for snowy sojournsIn the Czech Republic, Na Kukačkách is an elegant upgrade of the region's traditional chalet typology
-
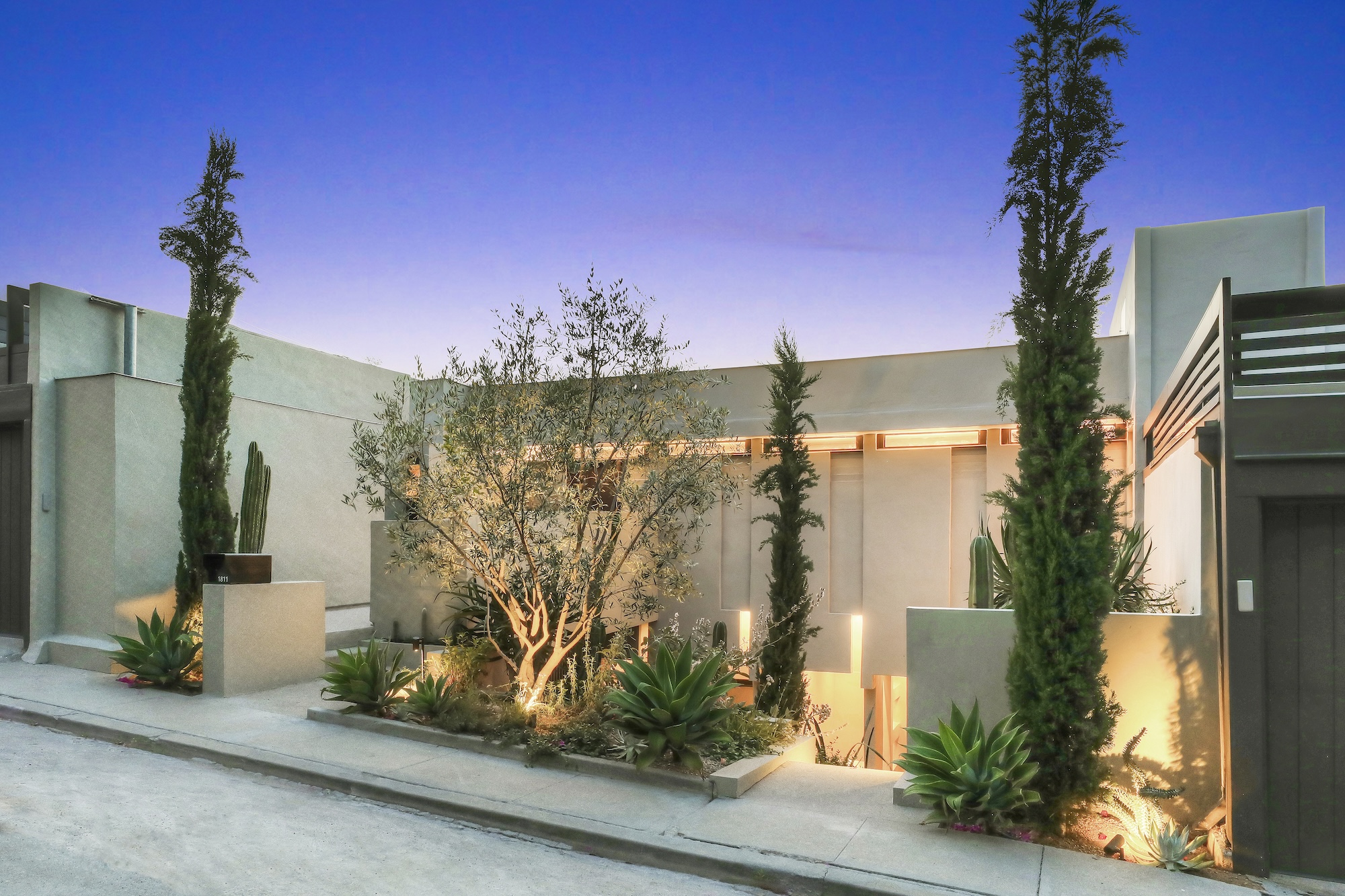 A rare Rudolph Schindler-designed rental just hit the market in Los Angeles
A rare Rudolph Schindler-designed rental just hit the market in Los AngelesThis incredible Silver Lake apartment, designed one of the most famous voices in California modernism, could be yours for $3,675 a month
-
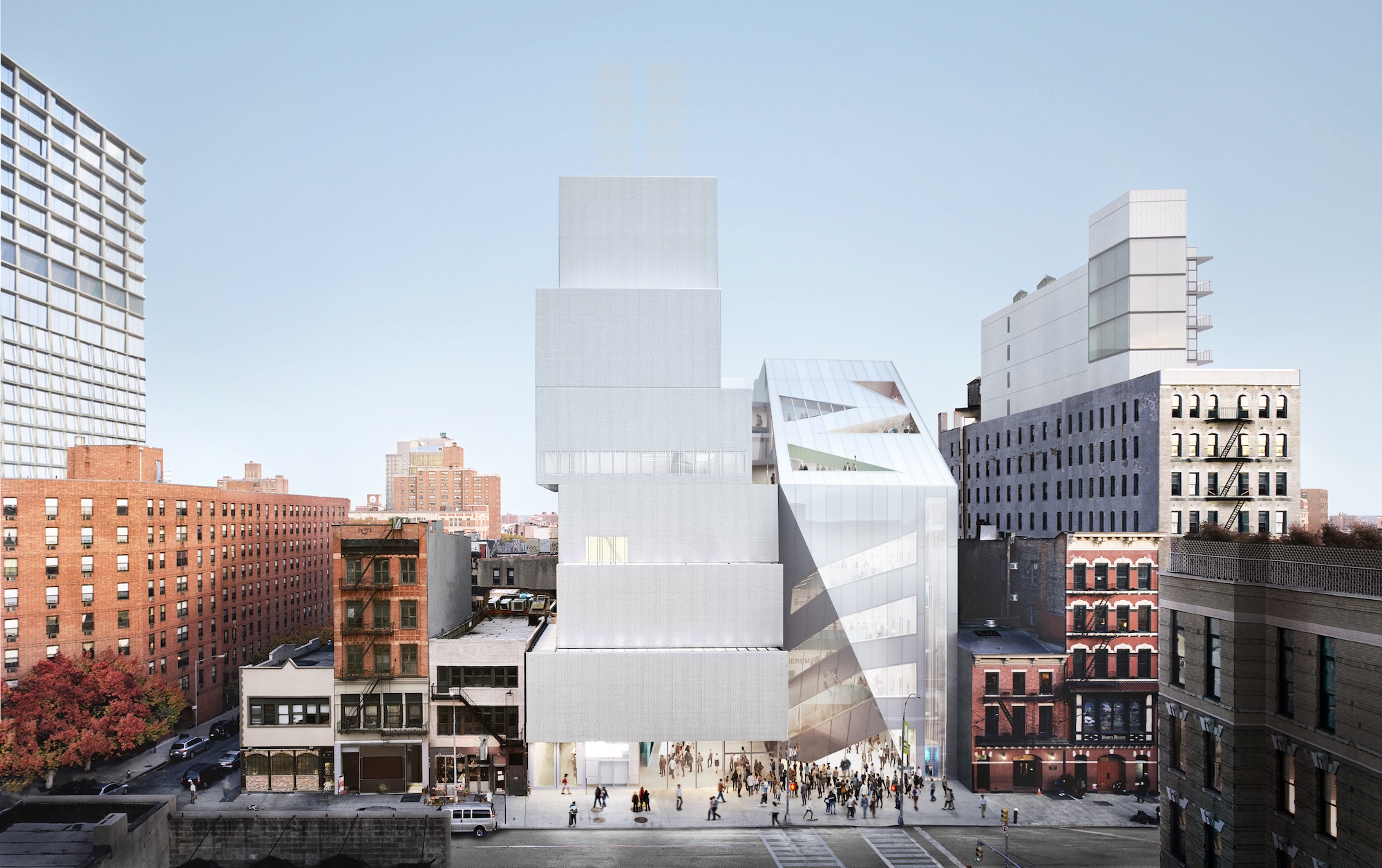 The New Museum finally has an opening date for its OMA-designed expansion
The New Museum finally has an opening date for its OMA-designed expansionThe pioneering art museum is set to open 21 March 2026. Here's what to expect
-
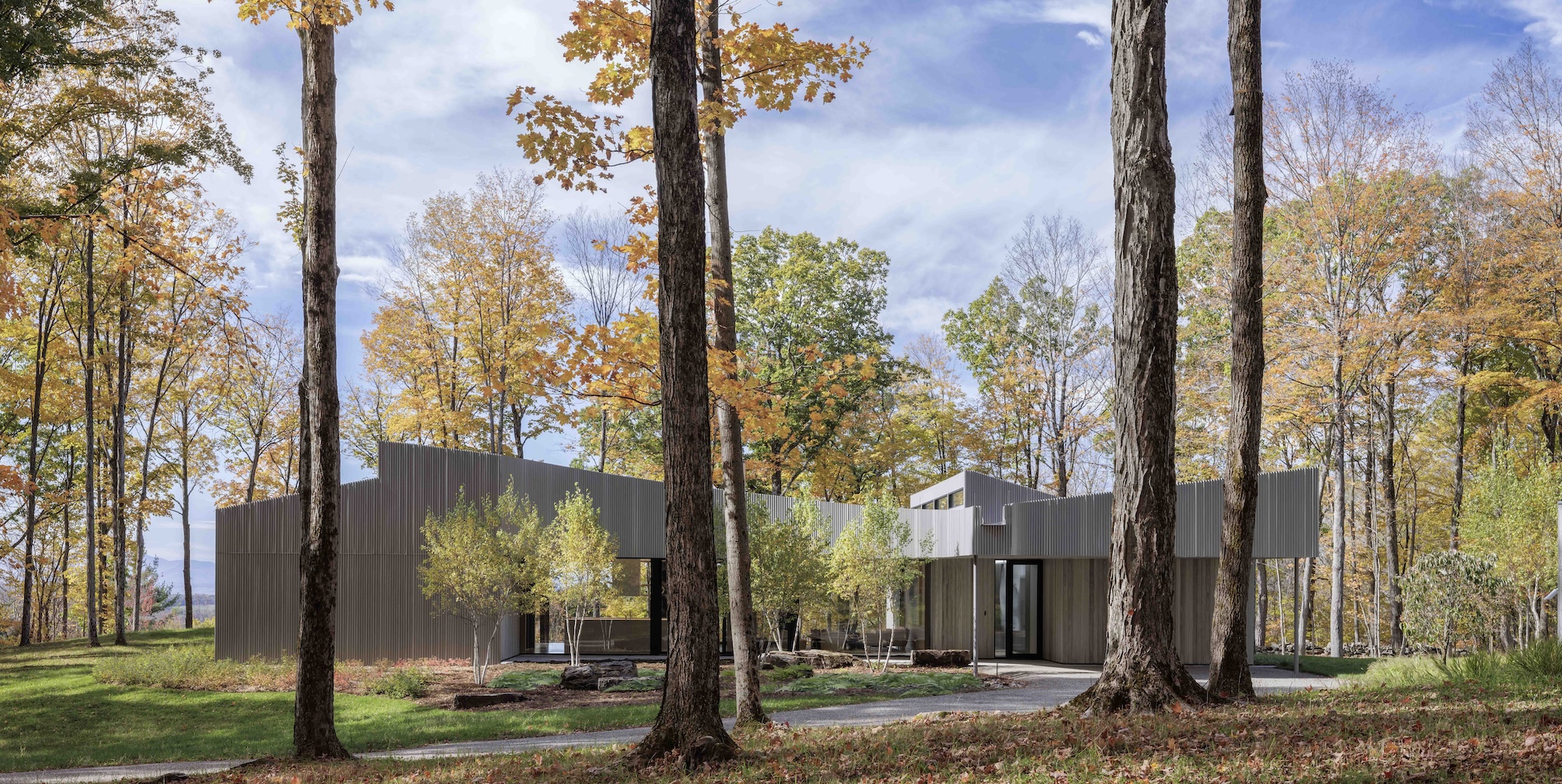 This remarkable retreat with views of the Catskill Mountains was inspired by the silhouettes of oak leaves
This remarkable retreat with views of the Catskill Mountains was inspired by the silhouettes of oak leavesA New York City couple turned to Desai Chia Architecture to design them a thoughtful weekend home. What they didn't know is that they'd be starting a farm, too
-
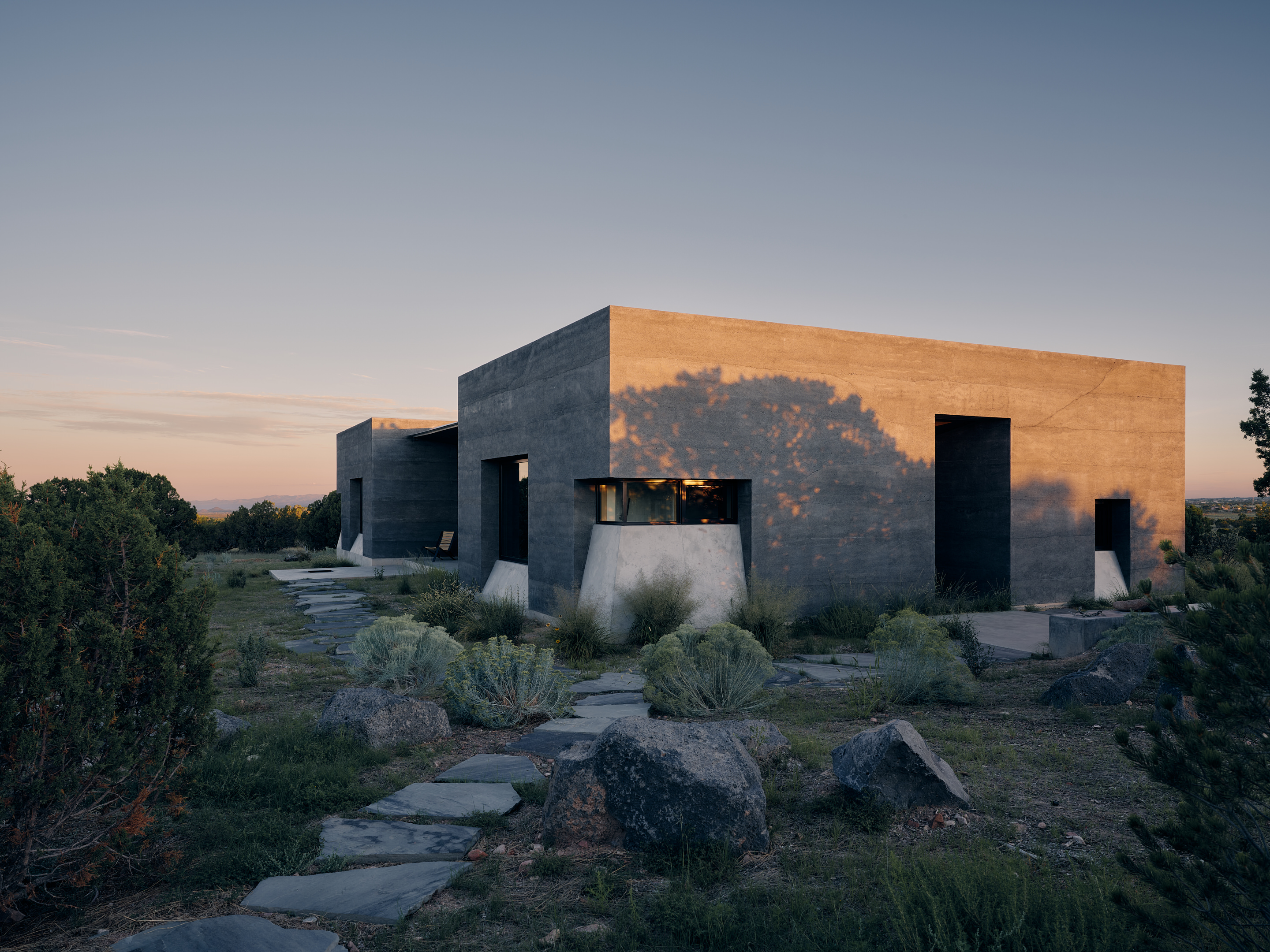 Wallpaper* Best Use of Material 2026: a New Mexico home that makes use of the region's volcanic soil
Wallpaper* Best Use of Material 2026: a New Mexico home that makes use of the region's volcanic soilNew Mexico house Sombra de Santa Fe, designed by Dust Architects, intrigues with dark, geometric volumes making use of the region's volcanic soil – winning it a spot in our trio of Best Use of Material winners at the Wallpaper* Design Awards 2026
-
 More changes are coming to the White House
More changes are coming to the White HouseFollowing the demolition of the East Wing and plans for a massive new ballroom, President Trump wants to create an ‘Upper West Wing’
-
 A group of friends built this California coastal home, rooted in nature and modern design
A group of friends built this California coastal home, rooted in nature and modern designNestled in the Sea Ranch community, a new coastal home, The House of Four Ecologies, is designed to be shared between friends, with each room offering expansive, intricate vistas
-
 Step inside this resilient, river-facing cabin for a life with ‘less stuff’
Step inside this resilient, river-facing cabin for a life with ‘less stuff’A tough little cabin designed by architects Wittman Estes, with a big view of the Pacific Northwest's Wenatchee River, is the perfect cosy retreat
-
 Remembering Robert A.M. Stern, an architect who discovered possibility in the past
Remembering Robert A.M. Stern, an architect who discovered possibility in the pastIt's easy to dismiss the late architect as a traditionalist. But Stern was, in fact, a design rebel whose buildings were as distinctly grand and buttoned-up as his chalk-striped suits