Danish studio adds modern twist to farmhouse living
Bridging hints of tradition and contemporary design, this new farmhouse in the Danish countryside is the brainchild of Copenhagen-based architecture studio NORRØN

Torben Eskerod - Photography
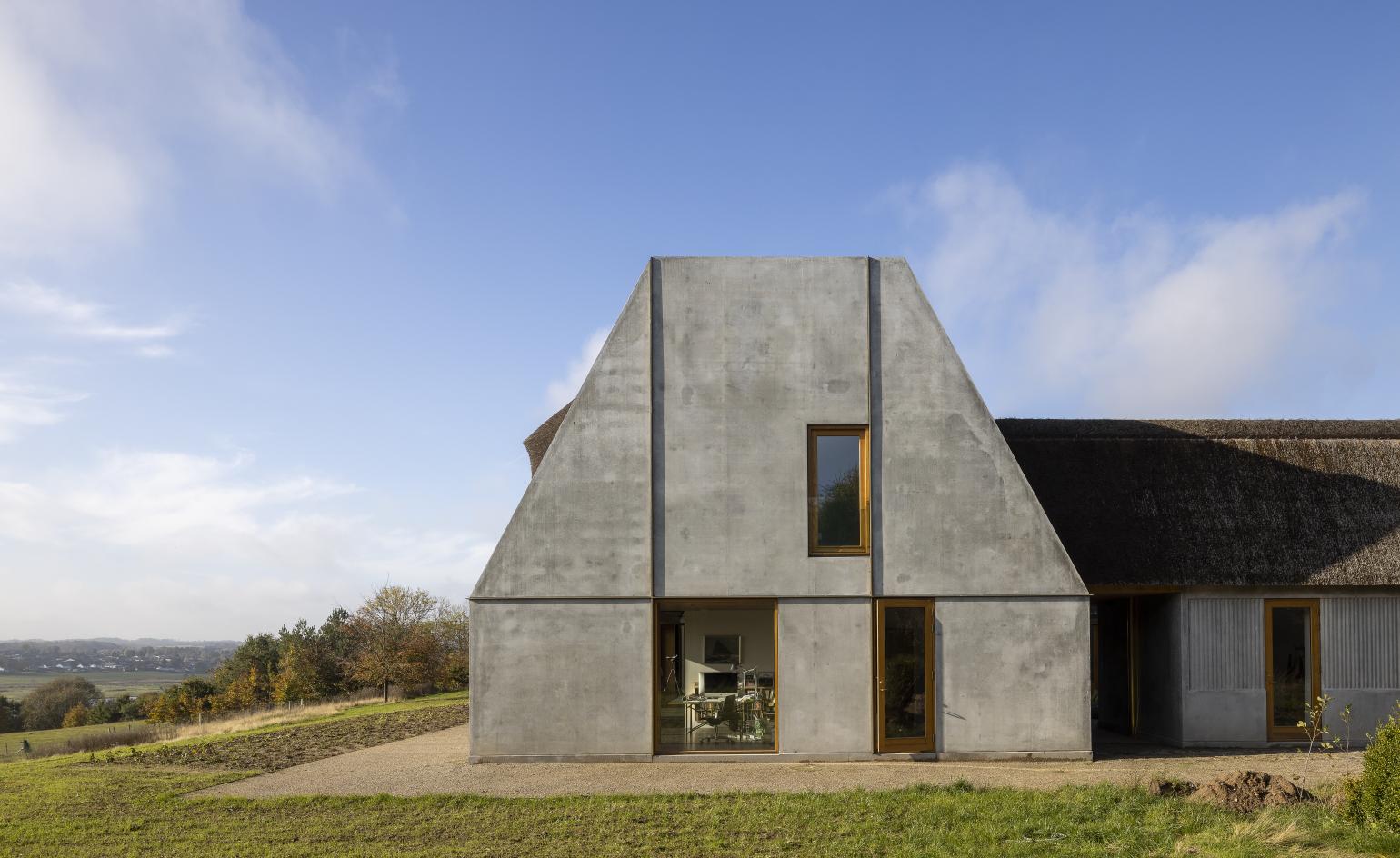
Receive our daily digest of inspiration, escapism and design stories from around the world direct to your inbox.
You are now subscribed
Your newsletter sign-up was successful
Want to add more newsletters?

Daily (Mon-Sun)
Daily Digest
Sign up for global news and reviews, a Wallpaper* take on architecture, design, art & culture, fashion & beauty, travel, tech, watches & jewellery and more.

Monthly, coming soon
The Rundown
A design-minded take on the world of style from Wallpaper* fashion features editor Jack Moss, from global runway shows to insider news and emerging trends.

Monthly, coming soon
The Design File
A closer look at the people and places shaping design, from inspiring interiors to exceptional products, in an expert edit by Wallpaper* global design director Hugo Macdonald.
Created for a private client as their escape to the countryside and a haven where from they can relax and reconnect with the land and nature, this new farmhouse complex is the latest architectural offering by Copenhagen-based studio NORRØN. Located just off the Haderslev Fjord and named Åstrup Have, the project is the perfect balance between old and new, tradition and modernity.
Taking their cues from the region's local farm building vernacular, with their thatched roofs and long forms, the architects sought to ‘reinterpret the traditional Danish farmhouse.' Practice founder Poul Høilund explains that ‘Åstrup Have was coined around concepts of biodynamic food production, freely grazing animals and farm to table.'
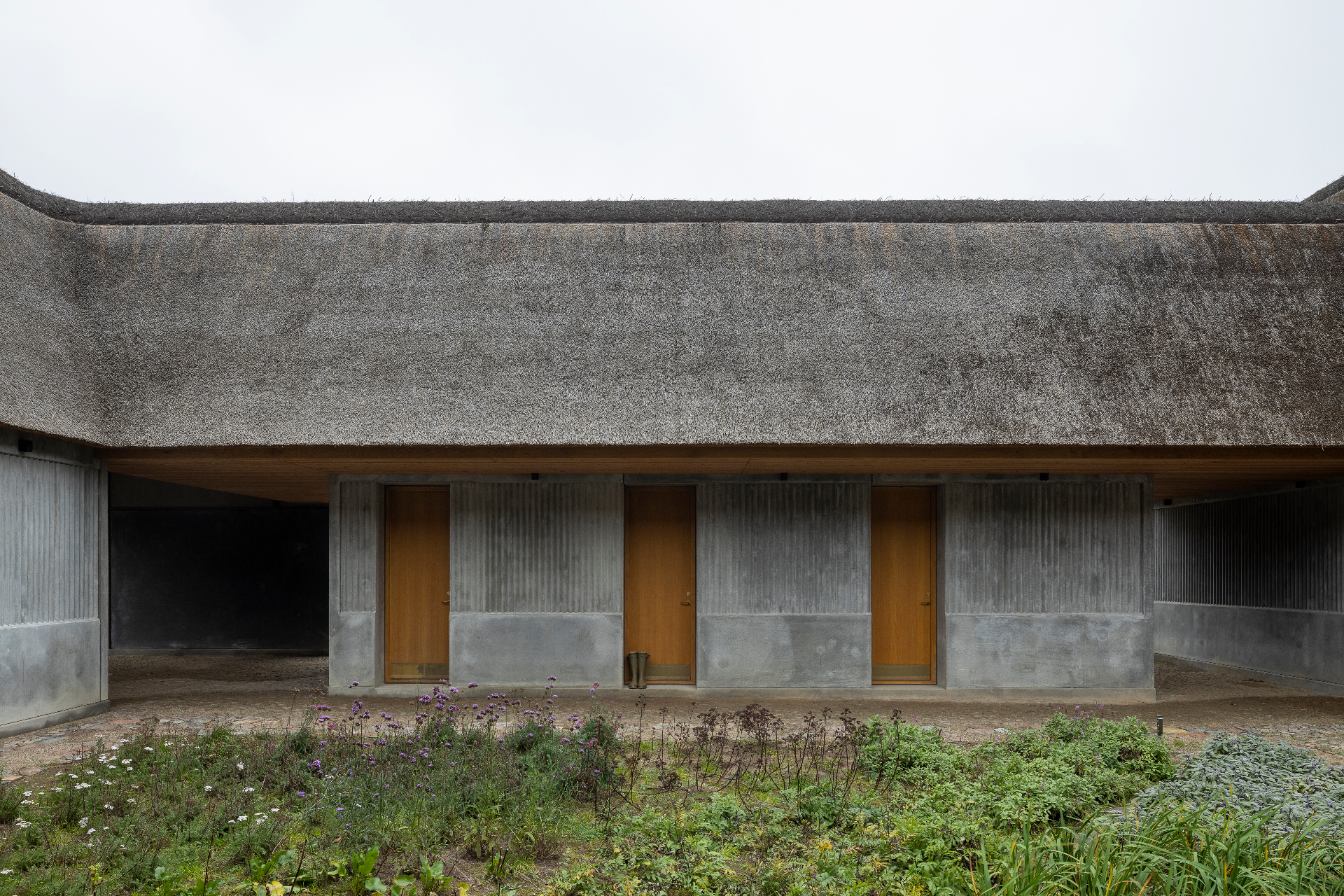
While its form and function may draw on traditional techniques and familiar shapes, the design has a strong contemporary streak. Defined by its crisp, prominent ‘cut out gables', the structure is laid out in a square footprint, creating a generous courtyard at its heart. Large openings encourage long views out to the green, natural landscape of rolling hills surrounding this site. Meanwhile raw concrete panels with brass-filled delation joints create a sharp, modern look for the composition.
[falcon]
The roof is a response to the region's Schleswig technique of thatched structures. Topping the modern textures below, the roof volume adds a softness and playfulness to the farmhouse building. It also allows for ‘solar panels, ventilation, chimneys, skylights, and modern technology to be immersed,' adds Høilund.
Inside, each of the complex's four sides is occupied by a different function. There is a garage and workshop to the north; a guest wing to the east; extensive culinary facilities to the west, so that the owners can make the most out of the adjacent land's food production; and the main living quarters along with an orangery, to the south. Honey coloured, oak cladding wraps around many of these areas, enveloping the interior in warmth and following up on the exterior's tactile surfaces that bridge past and present.
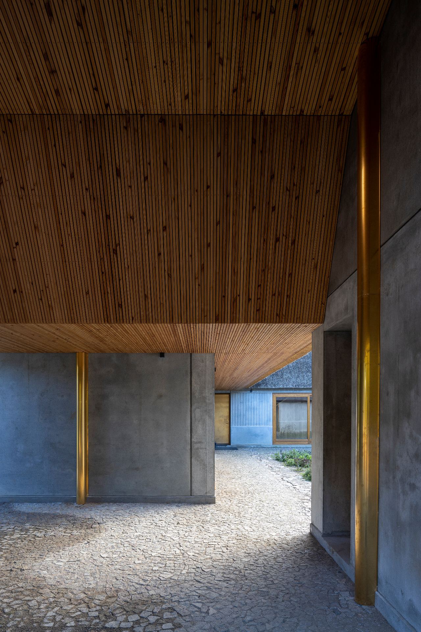
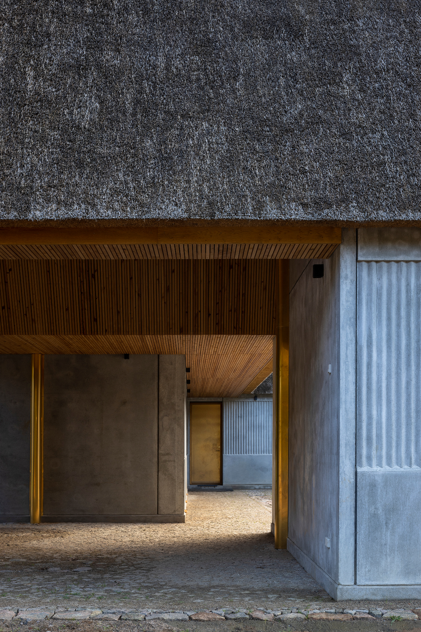
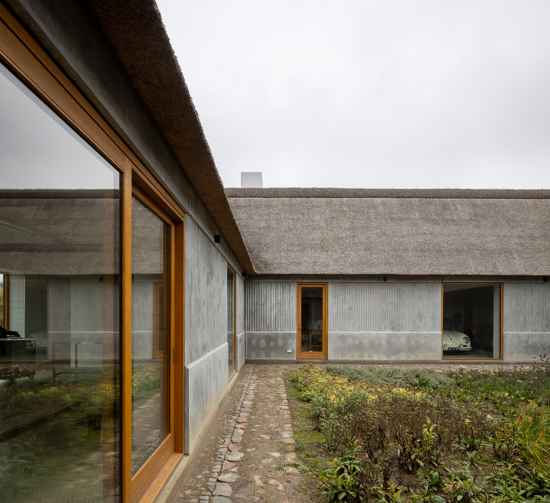
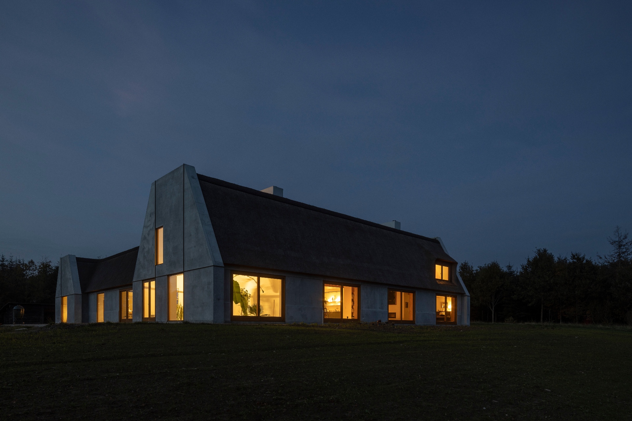
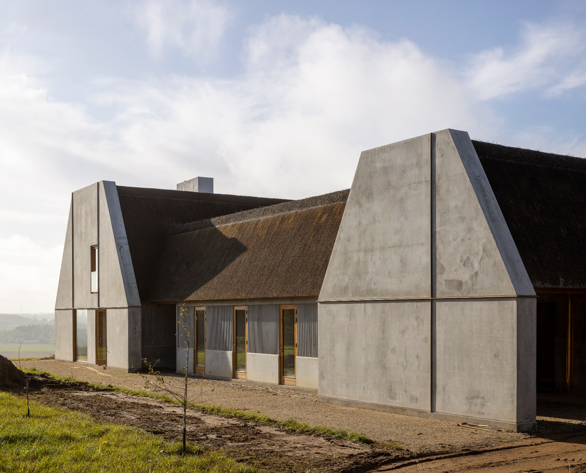
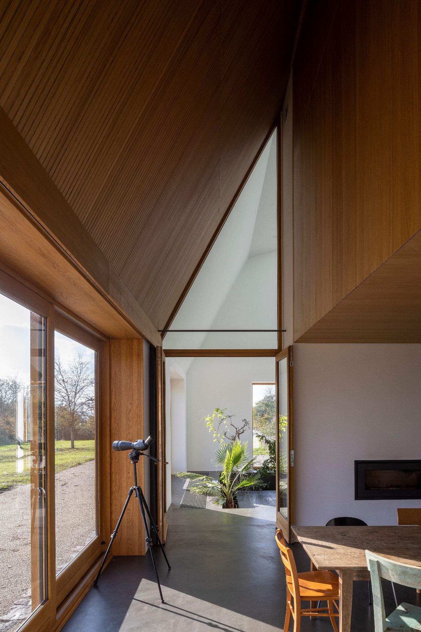
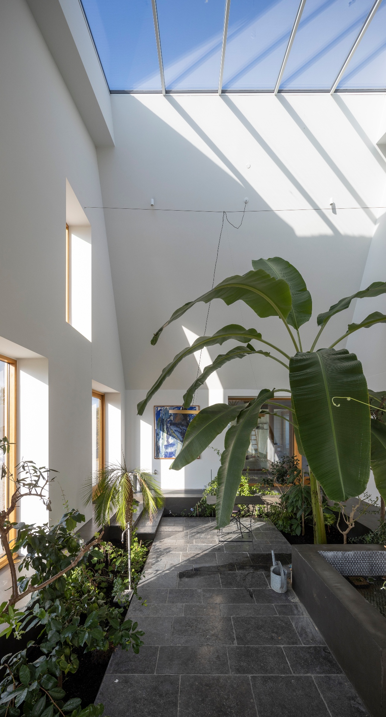
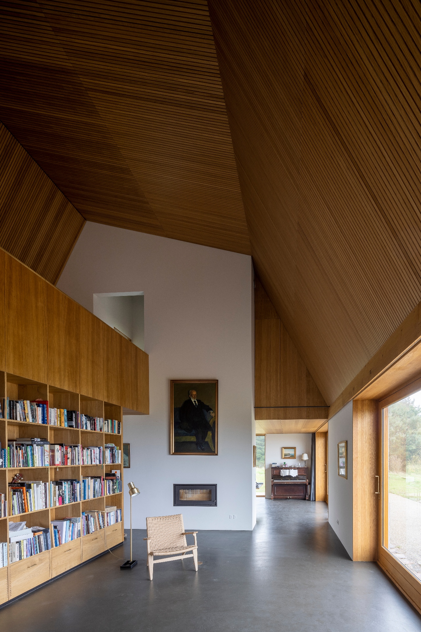
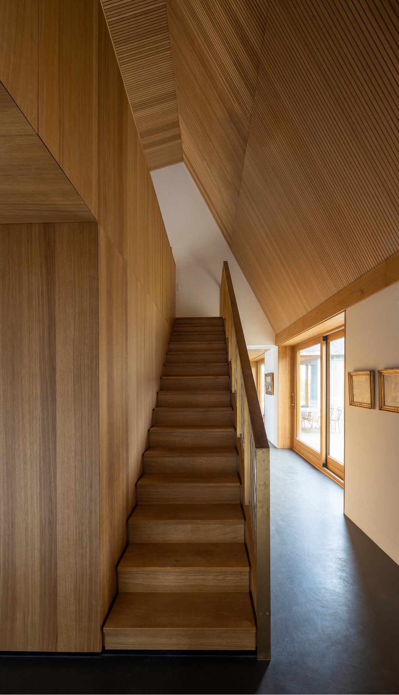
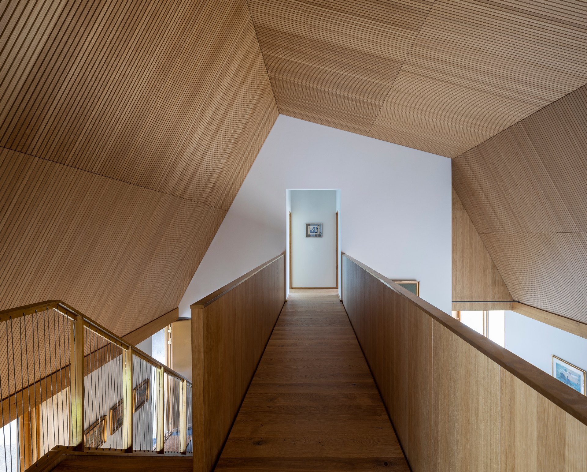
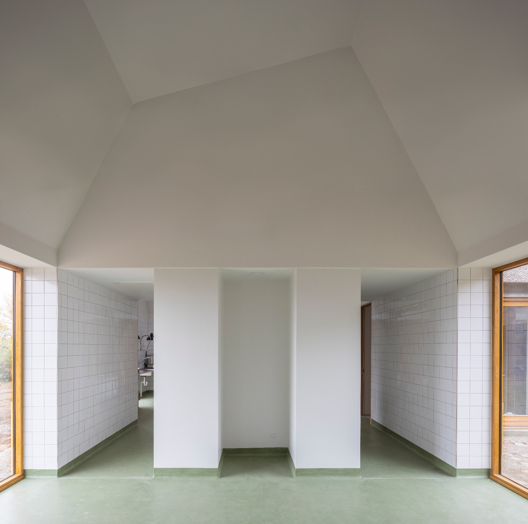
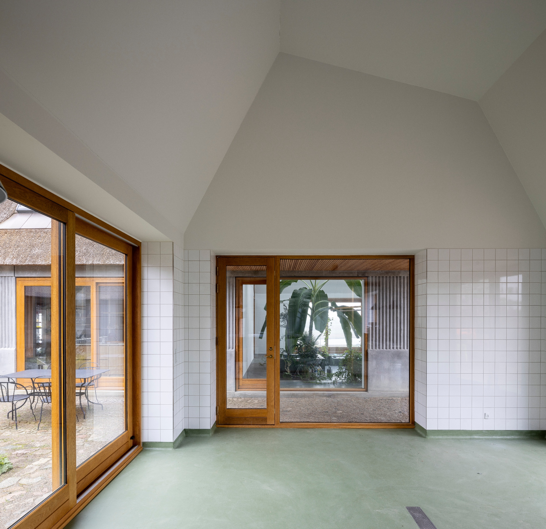
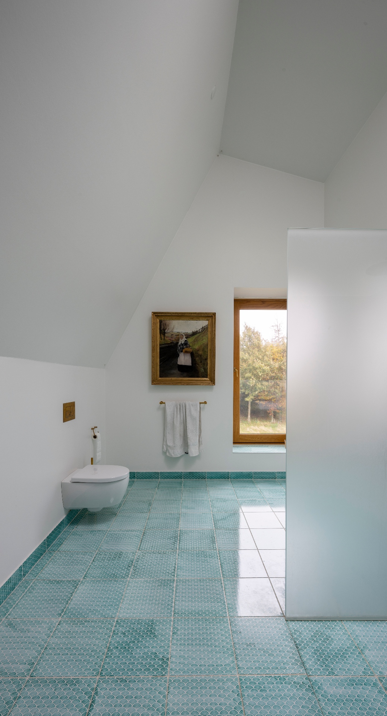
INFORMATION
Receive our daily digest of inspiration, escapism and design stories from around the world direct to your inbox.
Ellie Stathaki is the Architecture & Environment Director at Wallpaper*. She trained as an architect at the Aristotle University of Thessaloniki in Greece and studied architectural history at the Bartlett in London. Now an established journalist, she has been a member of the Wallpaper* team since 2006, visiting buildings across the globe and interviewing leading architects such as Tadao Ando and Rem Koolhaas. Ellie has also taken part in judging panels, moderated events, curated shows and contributed in books, such as The Contemporary House (Thames & Hudson, 2018), Glenn Sestig Architecture Diary (2020) and House London (2022).
