Copenhagen's new Metro station reflects its brutalist dockland location
Tracing the outline of a shipping container, the over ground Orientkaj station references the large-scale volumes and working materials of the adjacent docks
Rasmus Hjortshøj - Photography

Receive our daily digest of inspiration, escapism and design stories from around the world direct to your inbox.
You are now subscribed
Your newsletter sign-up was successful
Want to add more newsletters?

Daily (Mon-Sun)
Daily Digest
Sign up for global news and reviews, a Wallpaper* take on architecture, design, art & culture, fashion & beauty, travel, tech, watches & jewellery and more.

Monthly, coming soon
The Rundown
A design-minded take on the world of style from Wallpaper* fashion features editor Jack Moss, from global runway shows to insider news and emerging trends.

Monthly, coming soon
The Design File
A closer look at the people and places shaping design, from inspiring interiors to exceptional products, in an expert edit by Wallpaper* global design director Hugo Macdonald.
Unlike Paris’ 100 year-old Metro and London’s vast and labrynthine Underground, established way back in 1863, Copenhagen’s transport network is very much a 21st century, work-in-progress project. First opened in 2002, the last two decades have seen the Copenhagen Metro steadily growing, its linear, driver-less, rapid-transport tentacles spreading ever-outwards to the city’s new frontiers. For the recently completed Nordhavn metro line extension, connecting northern docklands to town centre, the city has wisely decided against a generic architectural style with two new stations, Orientkaj and Nordhavn, taking a ‘passenger-focused’ approach that celebrates the character and industrial past of the rapidly developing work and residential area, currently one of the largest urban regenerations in northern Europe.
London-based architects Arup and Denmark’s Cobe practice (whose office is actually situated in the Nordhavn district) worked together during a seven year period to conceive two new metro stations – one over ground, one underground – that handsomely reflect the character of the urban areas they serve.
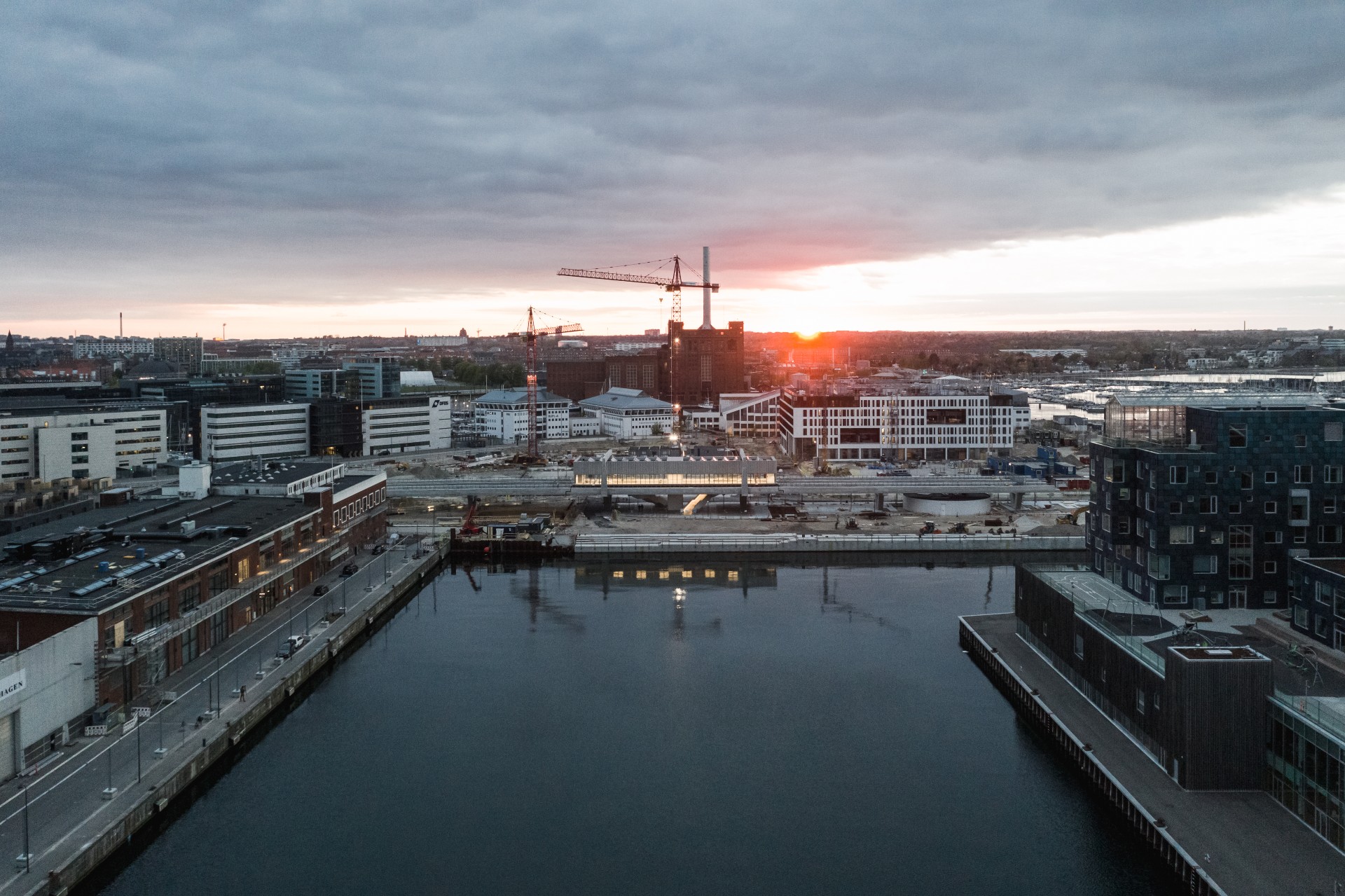
Tracing the outline of a shipping container, the over ground Orientkaj station references the large-scale volumes, working materials and brutalist features of the adjacent docks, opening up to reveal pleasing, human-scaled detailing on the inside. Anchored by bold concrete claws onto the Copenhagen harbour, the station is designed as a glass, concrete and aluminium box commandeering panoramic views over the dock and water. Orientkaj station is also intended as a prototype, offering a model for any future over ground stations in the Nordhavn development.
‘The design of Orientkaj station provides a great passenger experience for visitors to this growing area of Copenhagen’, said Arup’s lead architect, Kristian Winther. Anticipating a future high-rise developments next to the station, the architects employed anodised aluminium panels on all façades to maximise sky reflection, ensuring that the building offers congenial lines of sight from all angles. Views from the station platform were also a key design consideration: large, glass-plated platform screen doors mean that, on a clear day, passengers can look across the Øresund strait directly into neigbouring Sweden.
Inside, the vast rectangular hall is column-free, supported by the external concrete frames, skylights mimicking the shed roofs found in the area’s former industrial buildings allowing natural light to flood the station during the day. Integrated luminaries provide a pleasant light at night. The scale of the brutalist, concrete exterior is juxtaposed with polished detailing inside, adding a practical materiality to the station: white hexagonal mosaic covers the stairs and lift towers, corners rounded for a softer, more human-friendly finish.
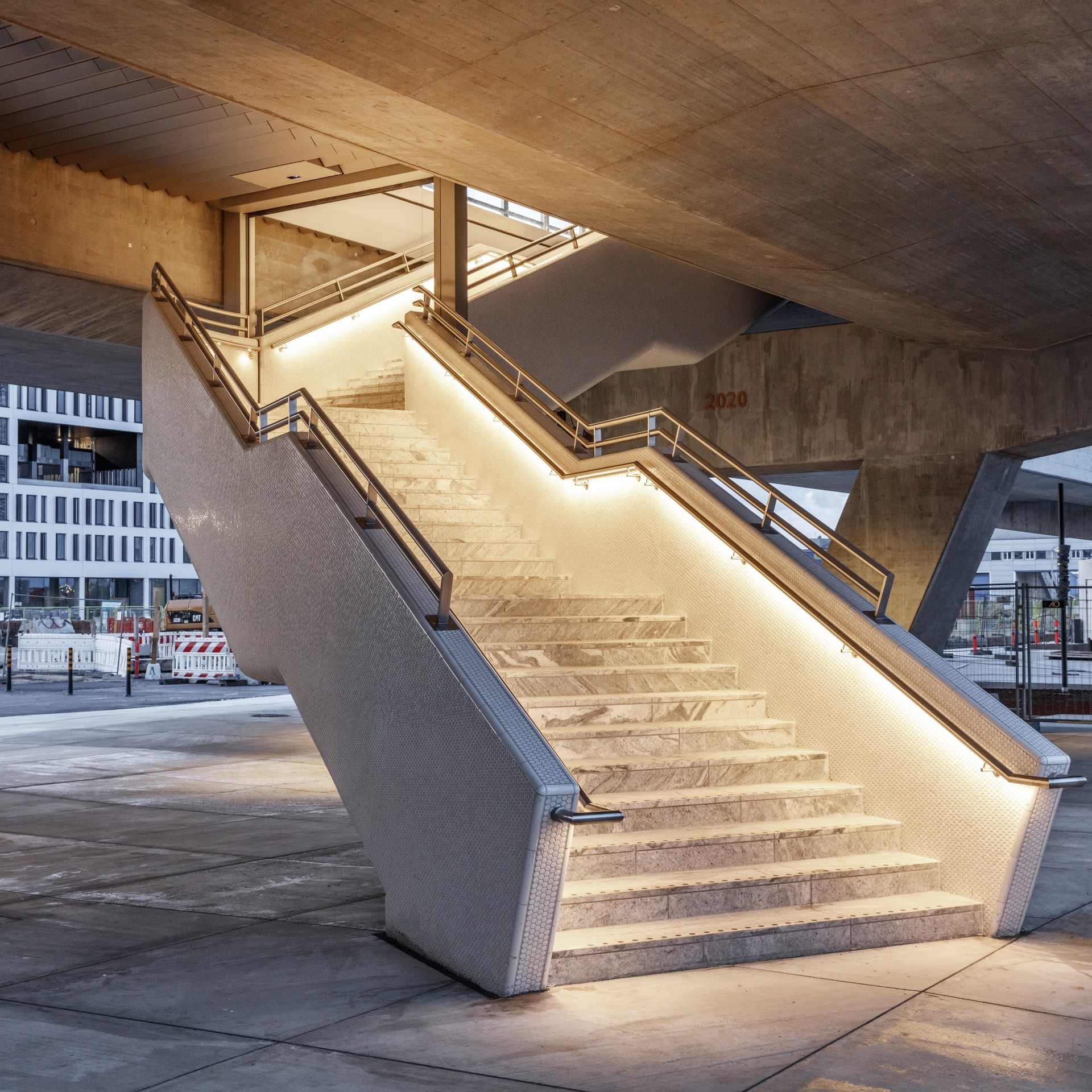
Design wise, the underground Nordhavn station is a fluid and graphic continuity of the Cityringen M3 metro line, which opened in 2019. Creating a seamless travel experience for passengers travelling between the two lines: platform length, information systems and wayfinding are the same, while the interior façades are clad in the red tiles characteristic of Cityringen’s interchange stations.
The underground Nordhavn station borrows from the design vocabulary of the recently-opened Cityringen metro line – for which Arup also led the architectural design – with distinctive red cladding applied to transfer stations.
‘Nordhavn is a city of sustainable mobility, where it is easier to walk, bike or use public transport, than it is to drive your own car,' says Dan Stubbergaard, architect and founder of Cobe. The two metro stations unlock the potential of this new Copenhagen city district enabling more efficient and sustainable transport between the individual neighbourhoods, and to the rest of Copenhagen, while adding a new chapter to the story of the Copenhagen harbour front'.
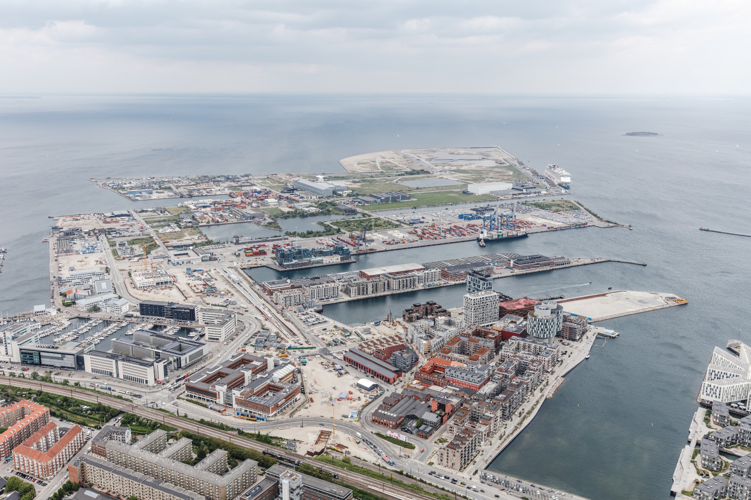
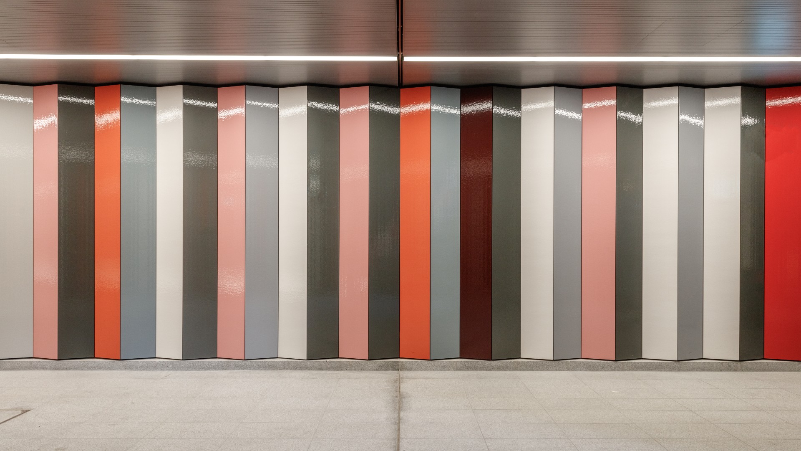
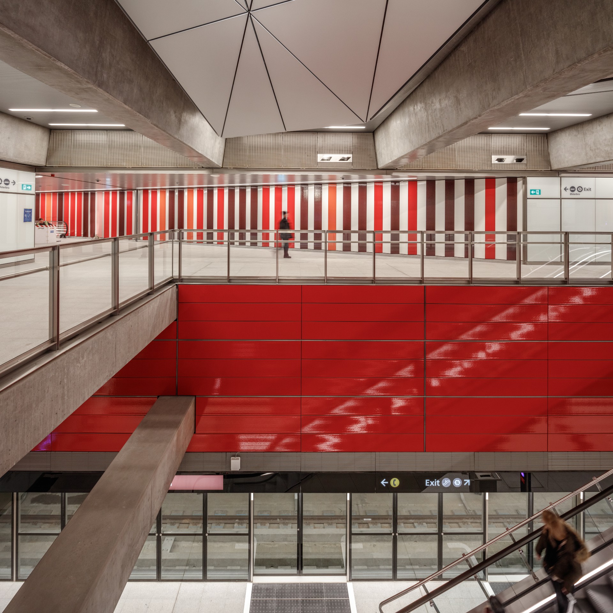
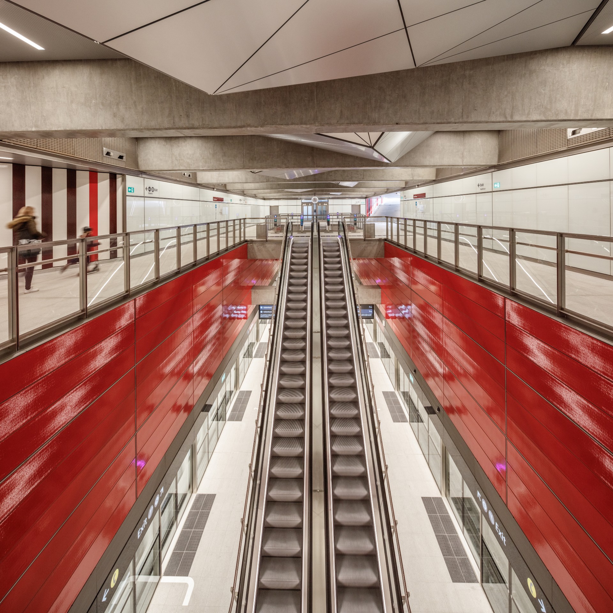
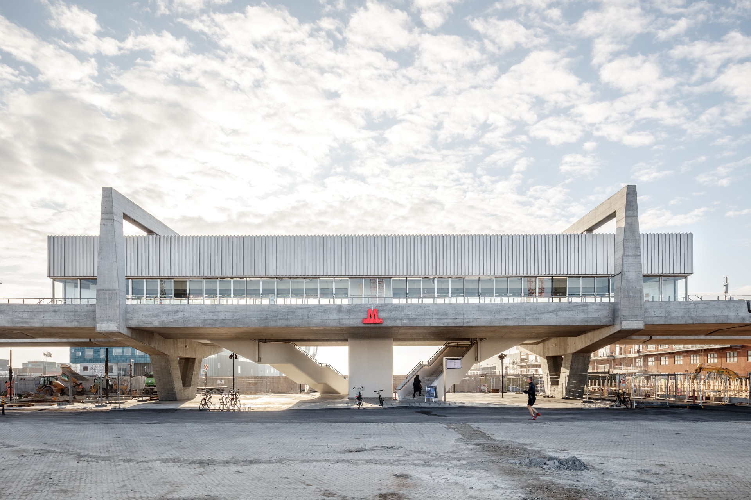
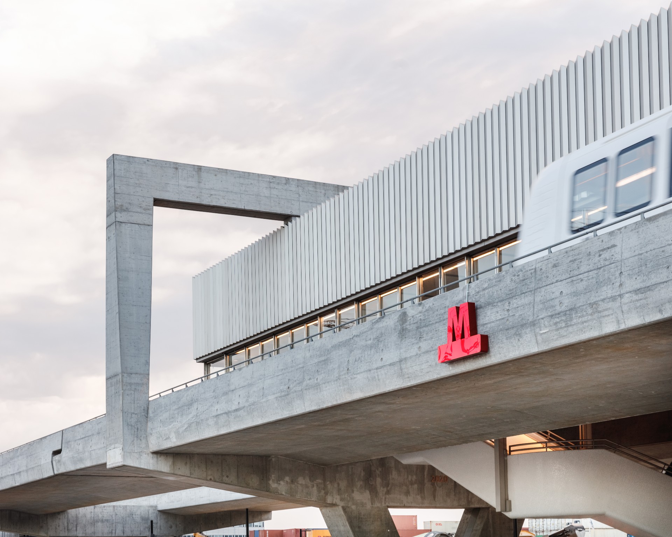
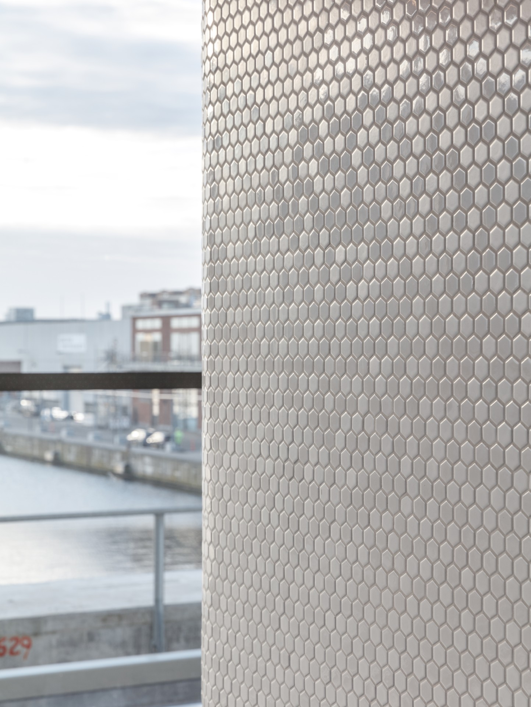
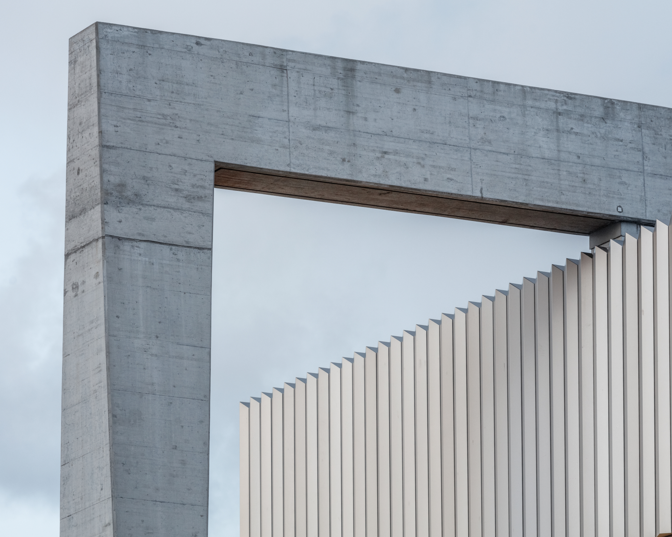
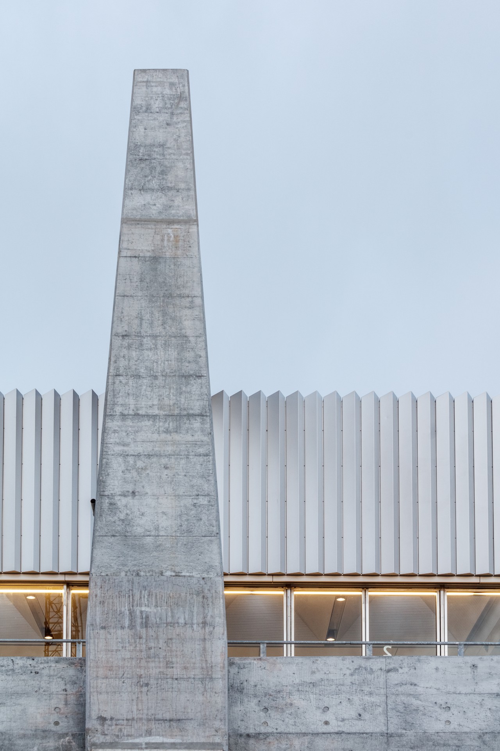
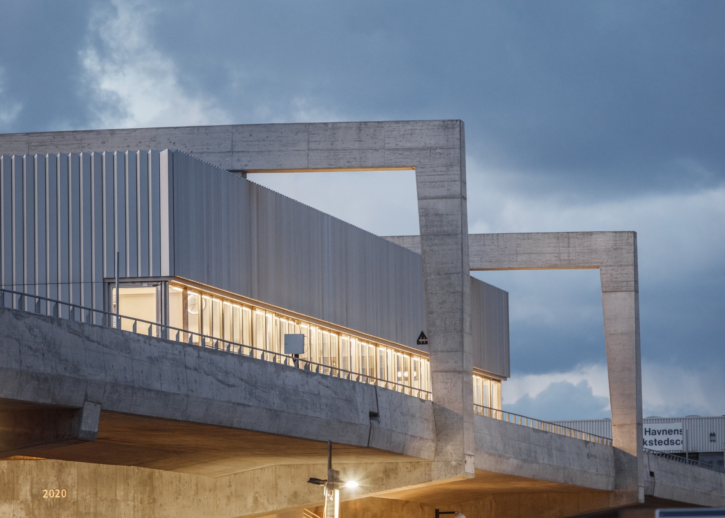
Receive our daily digest of inspiration, escapism and design stories from around the world direct to your inbox.
Simon Mills is a journalist, writer, editor, author and brand consultant who has worked with magazines, newspapers and contract publishing for more than 25 years. He is the Bespoke editor at Wallpaper* magazine.