Chicago upside-down house turns convention on its head
Chicago architects Kwong Von Glinow take a conventional pitched-roof house and open up the interior, transforming it into a dramatic, open plan space
James Florio - Photography
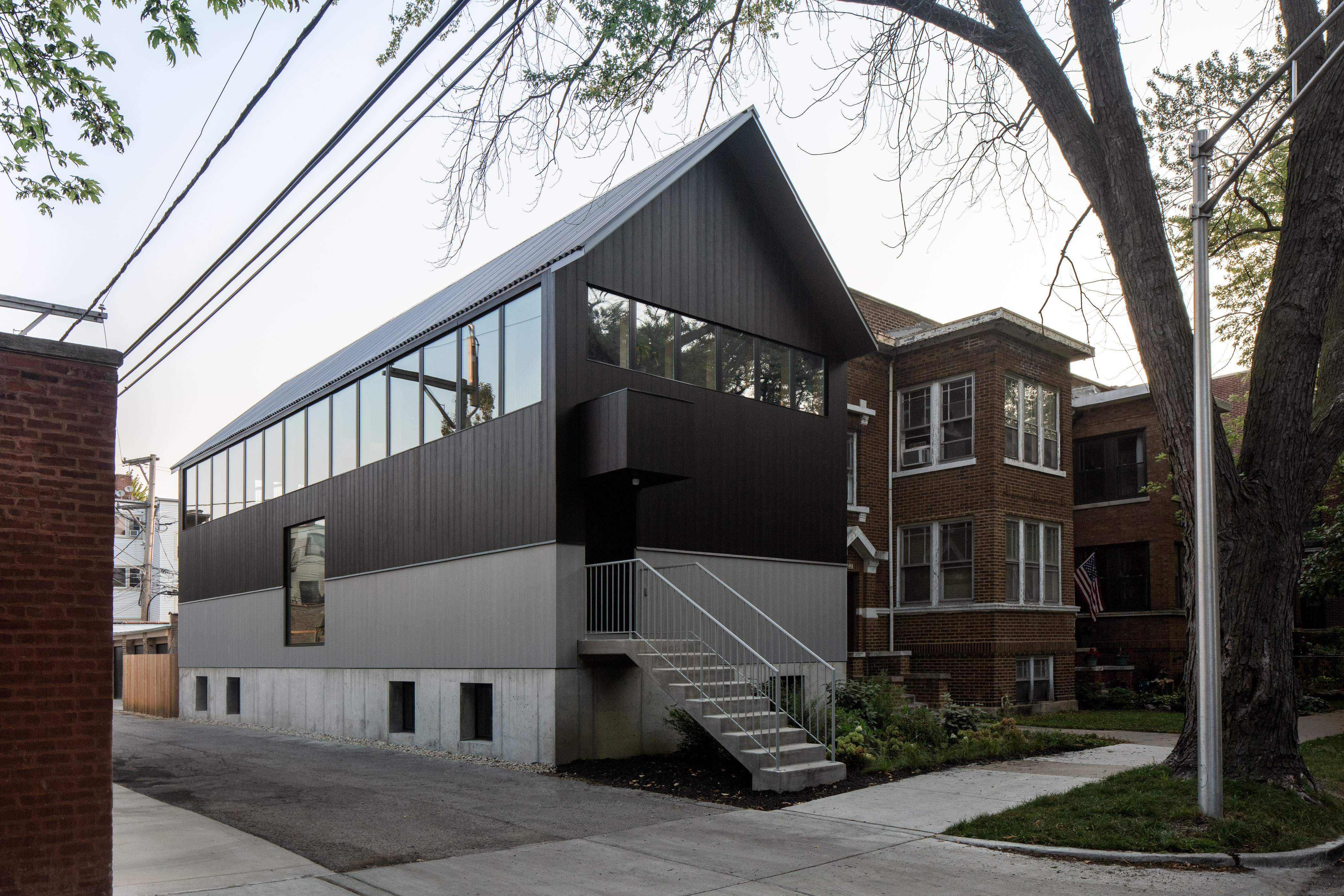
Ardmore House was designed and built for personal use by architects Alison Von Glinow and Lap Chi Kwong of Kwong Von Glinow. Making the most of an overlooked site – a small alleyway at the end of a residential avenue – the architects have pushed the built envelope to the edge of the plot and inverted the traditional house structure.
Despite the relatively conventional pitched-roof house approach, the upper floor houses the living space, with bedrooms on the middle floor and stores and utility on the ground floor. The striated façade mirrors the internal arrangement, with a long row of glazing on the upper level and a solid concrete base where the project meets the street. The wooden Accoya cladding comes in two shades, black and grey, further reducing the bulk of the overall volume.
The independently accessed basement level is zoned as a multi-functional space, incorporating storage space, room for an office or even a self-contained rental unit. The ground floor is dominated by a large inner courtyard, a gently curving volume that rises right up to the pitched roof and serves as both circulation space, lightwell and informal living space.
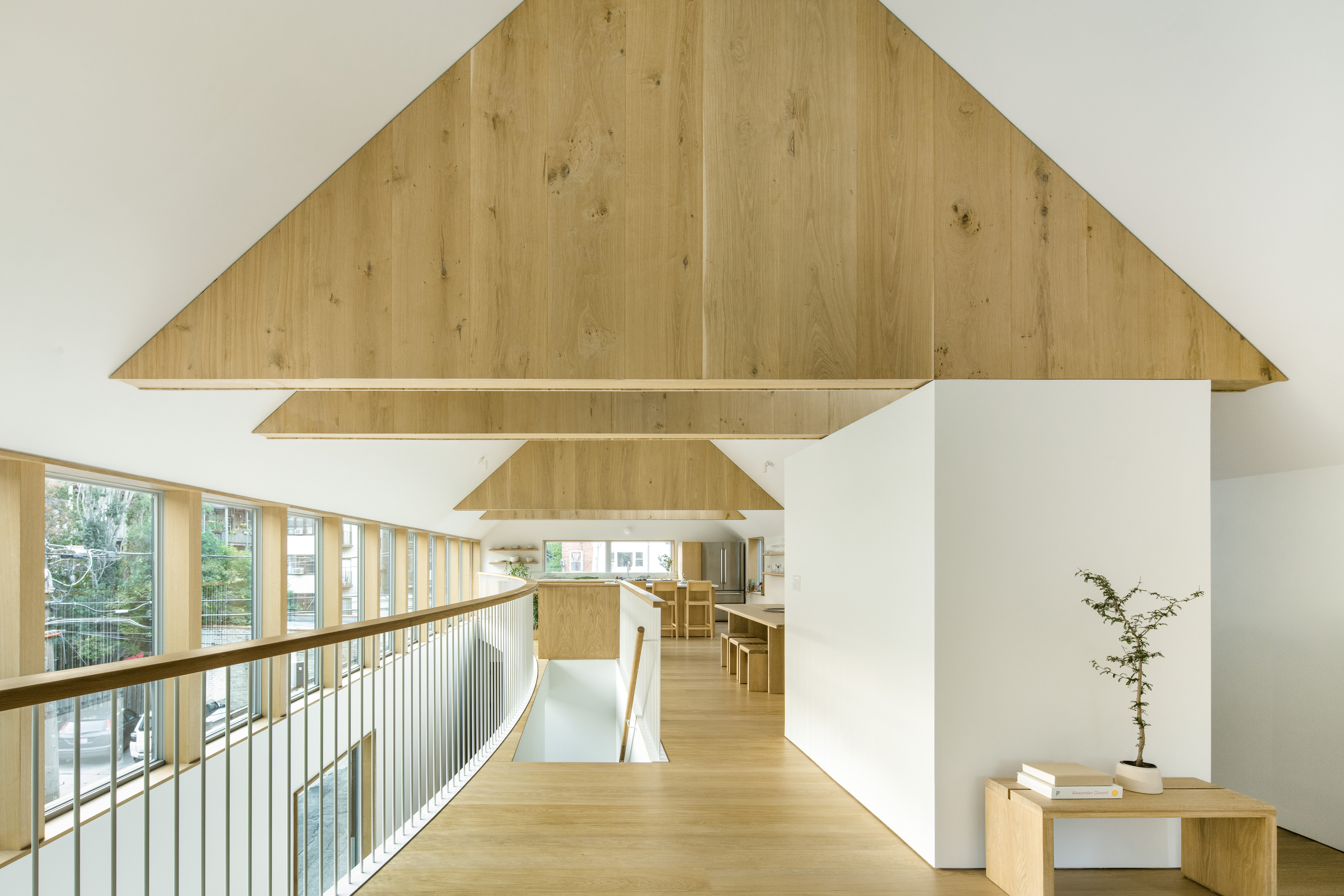
The three bedrooms are accessed from this space, with a primary suite overlooking the external courtyard to the north. Deep doorway recesses give strength and sculptural presence to this curved wall, with a ribbon of vertical balustrades above. The primary living space is on the uppermost floor, with the ceiling raised up into the pitched roof. This in turn is supported by four large wooden trusses, with create a monumental sense of scale and pair with the use of wood in the staircases, floors and fixed furnishings.
The ribbon windows form an unbroken 56 long run, creating a panoramic view of the surroundings and the sense of an indoor balcony. You’re never unaware of the house’s tight urban site, regardless of where you are within the space, but the architects have made the most of the location, unashamedly framing views of neighbouring buildings, balconies and even the brick flank wall of the adjacent structure.
Pared back detailing, a very straightforward material and colour palette and expansive open plan spaces, all contribute to create a calming yet involving urban space. Kwong Von Glinow made an appearance in our 2017 Architects’ Directory thanks to their focus on housing projects with a twist and designs that invert established design thinking.
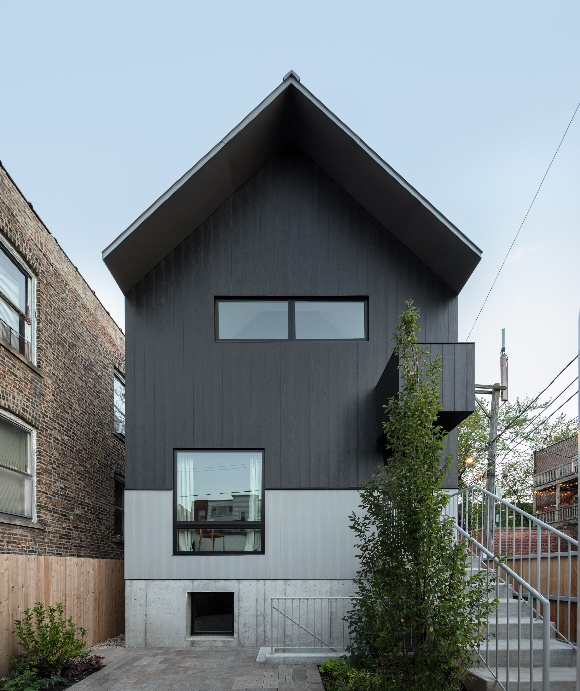
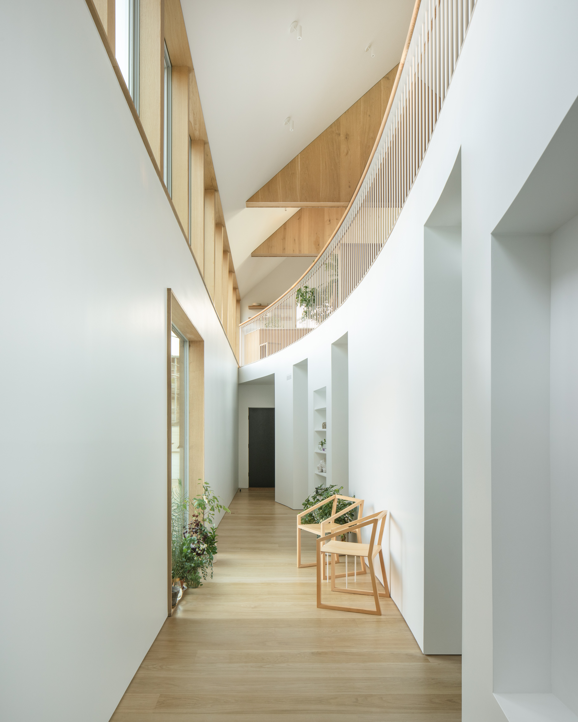
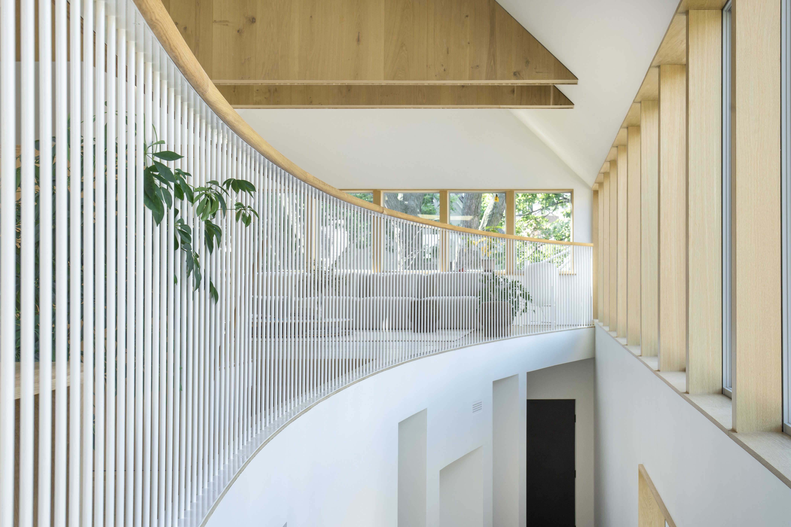
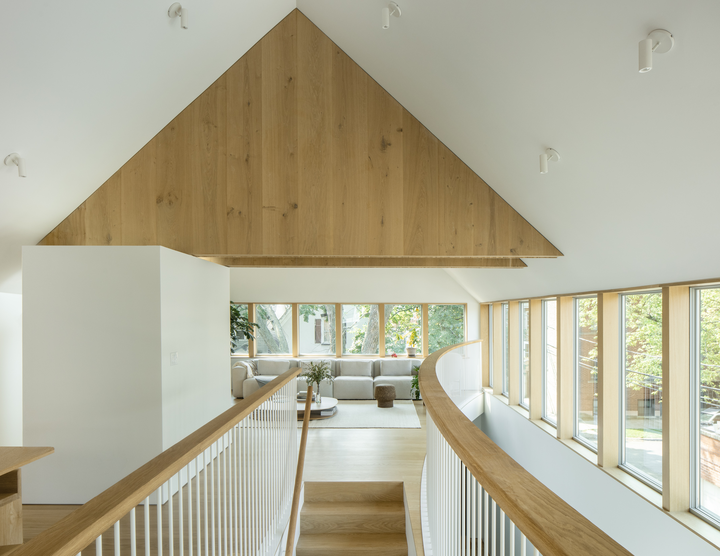

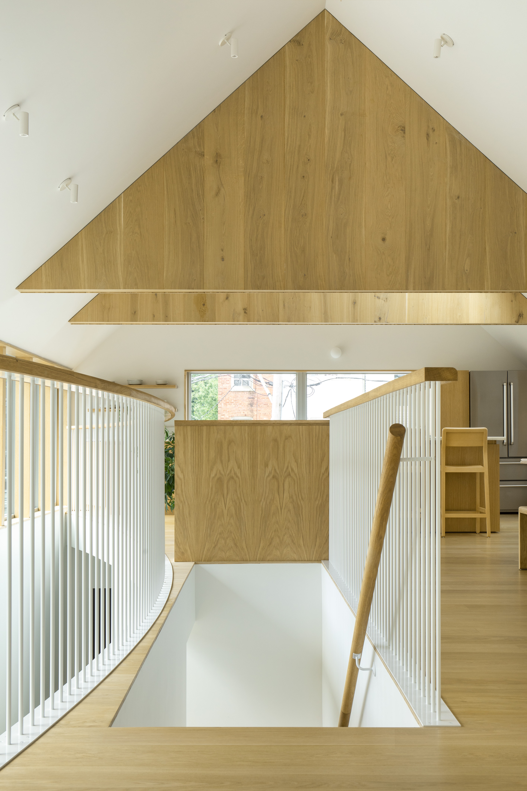
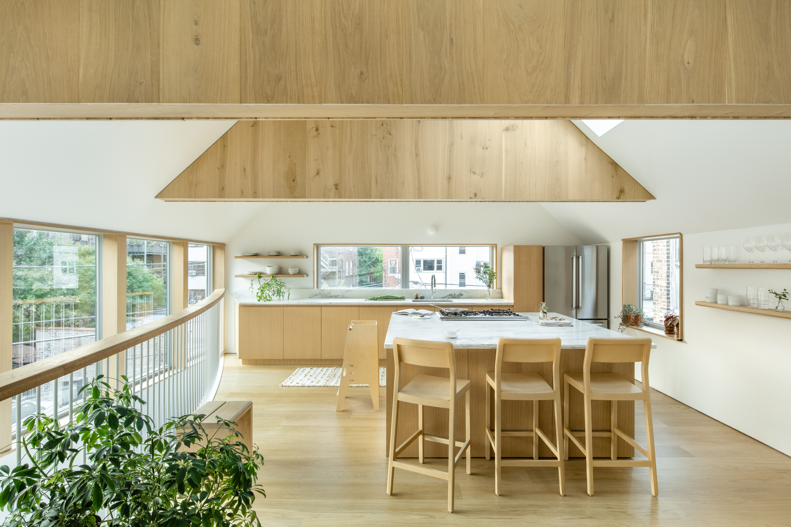
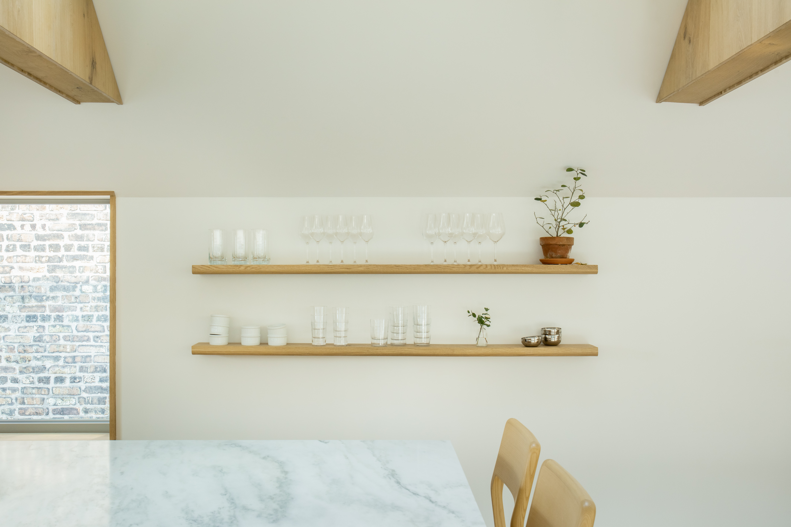
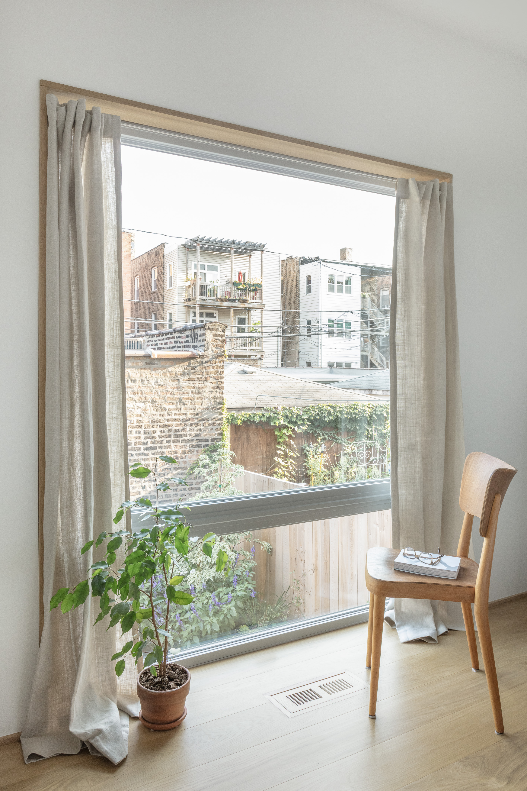
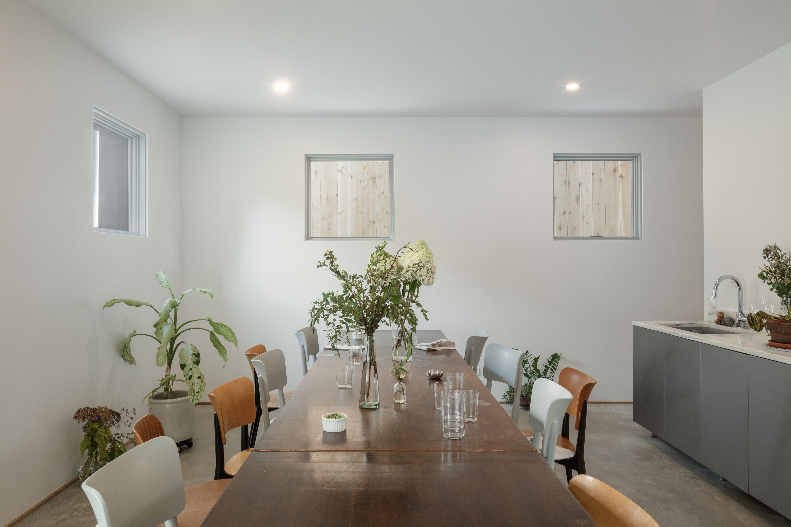
INFORMATION
Receive our daily digest of inspiration, escapism and design stories from around the world direct to your inbox.
Jonathan Bell has written for Wallpaper* magazine since 1999, covering everything from architecture and transport design to books, tech and graphic design. He is now the magazine’s Transport and Technology Editor. Jonathan has written and edited 15 books, including Concept Car Design, 21st Century House, and The New Modern House. He is also the host of Wallpaper’s first podcast.