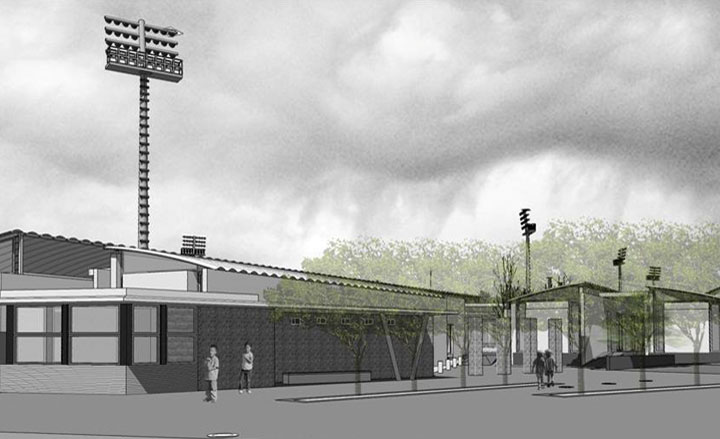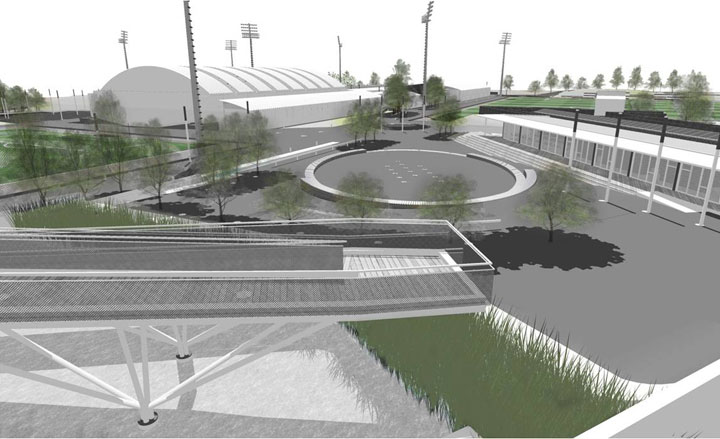Architecture News: Letter from Turkey
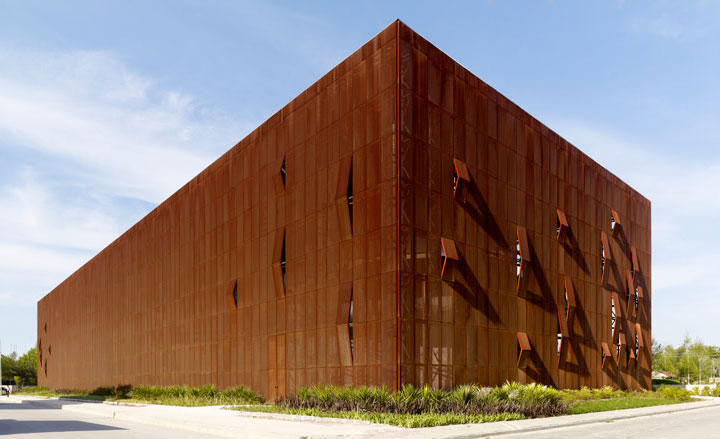
Raif Dinckok Yalova Cultural Centre, Yalova, by Emre Arolat Architects
Yalova has a prized natural environment but also a harsh industrial landscape, and those two sides of its character meet in Emre Arolat's design. The internal spaces - including a 600-capacity multipurpose meeting place, a workshop, wedding and exhibition rooms, a library, office and cafeteria - boast unique geometries that can just be made out through the metallic façade. Inside, the building is surprisingly transparent, reminding one of David Chipperfield's Des Moines public library, as you follow the ramp that connects the masses to each other and creates a sheltered inner street
www.emrearolat.com
To break away from the modernist templates that have dominated the architectural landscape over the past half-century, Turkish architects have begun to take inspiration from diverse sources: installation art, Donald Judd and arboriculture, to name a few. These developments have coincided with the recent increase in the number of foreign architects working in partnership with local firms. Aside from which, the industry in general has spurred a serious appreciation for the country's magnificent Ottoman heritage and a movement of mourning following last century's indiscriminate destruction of many important buildings. The result here in Turkey is a rapidly evolving architectural scene - not a given, but a happy consequence of the country experiencing the highest economic growth of any nation in the G20, China included, in the first quarter of 2011
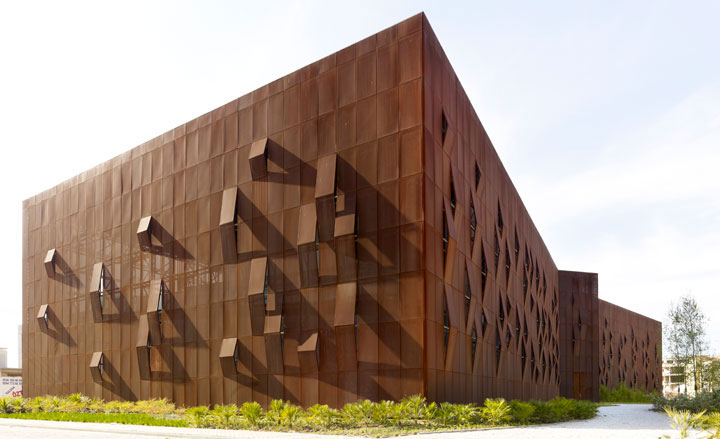
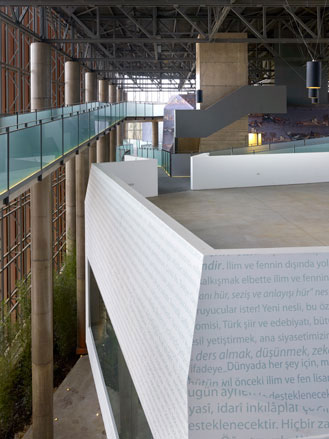

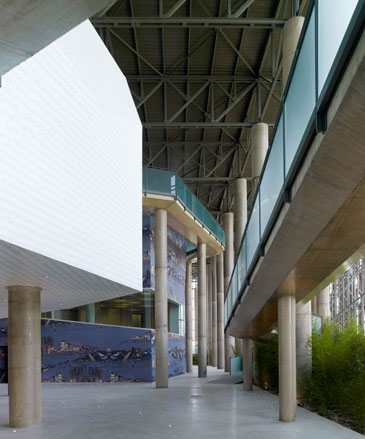
Asmaçati Shopping and Meeting Point, Izmir, by Tabanlioğlu Architects
Asmaçati follows the practice's earlier shopping complexes, Kanyon and Flyinn, both in Istanbul, which explored a similar theme of connecting with the urban fabric, rather than putting shoppers in an artificially lit box cut off from the rest of the city. The warm climate and the tradition, here on the Aegean coast, of spending time outdoors has allowed the architects to go a step further and create a semi-open space canopied by metal mesh, inspired by ivy
www.tabanlioglu.com
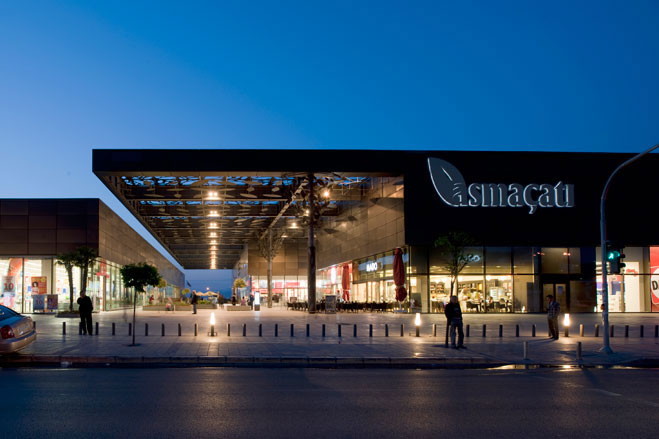
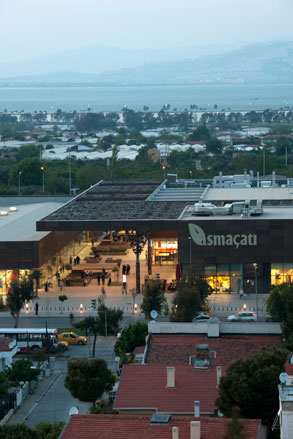
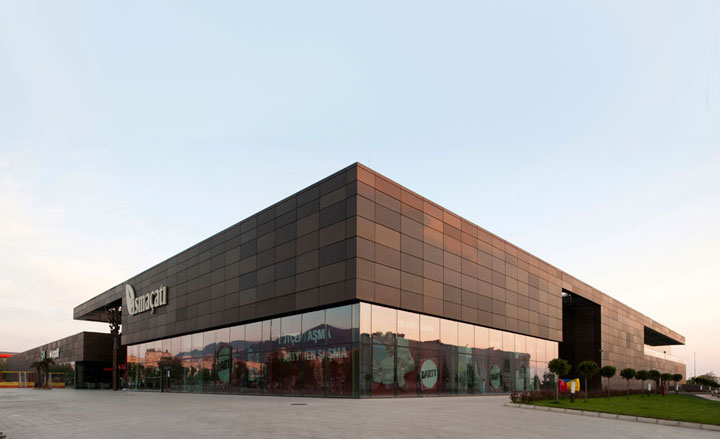
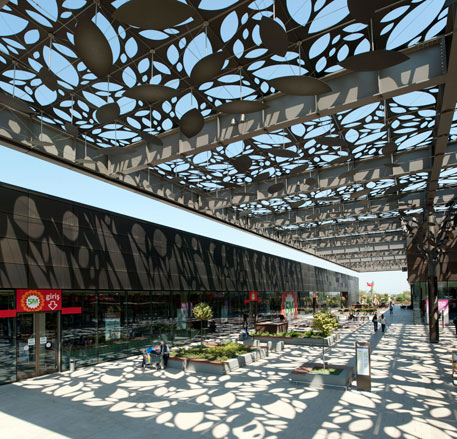
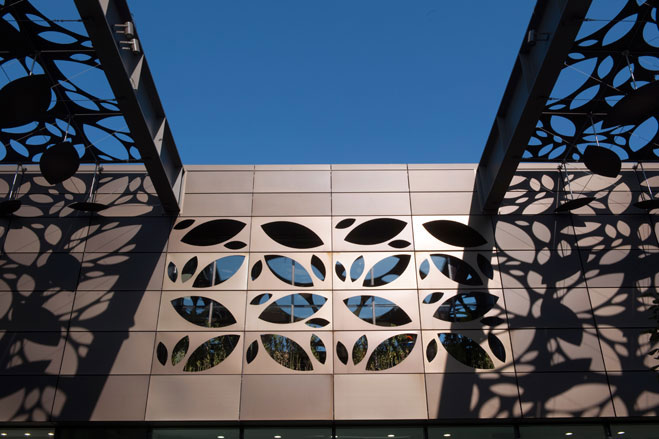
Beşiktaş Fish Market, Istanbul, by Global Architectural Development (GAD)
This new marketplace embraces its location, between three bustling streets in an old neighbourhood in Istanbul. And since construction began, the brief has been expanded, so that the space can be used for art installations and events taking place in the adjacent buildings. Believed by some to resemble a piece of cloth lifted from the corners, and by others to mimic a seashell, the high form, which maintains visual links with the surrounding fish restaurants, seems more like an aardvark or something out of 'Star Wars'. This ambiguity seems appropriate for the multifaceted programme of events it'll star in.
www.gadarchitecture.com
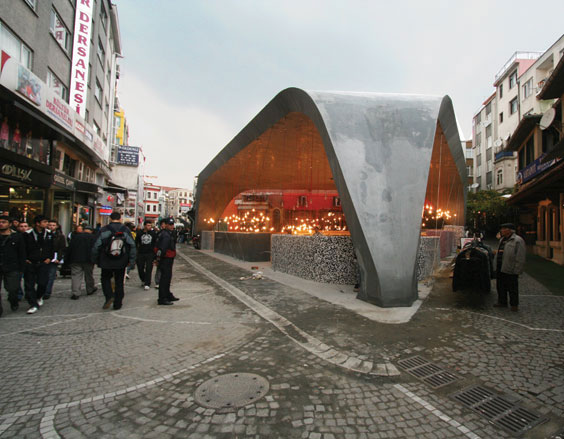
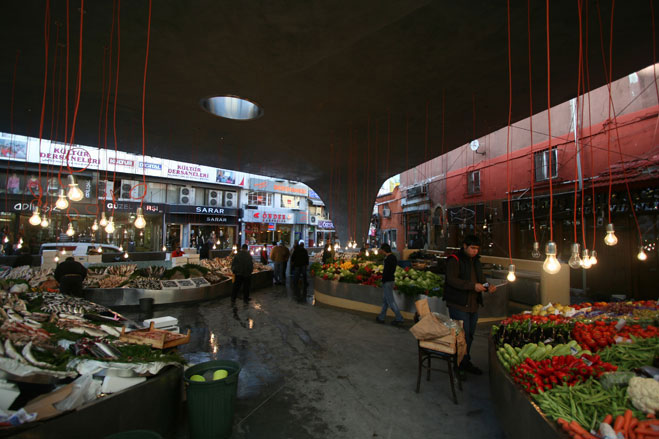
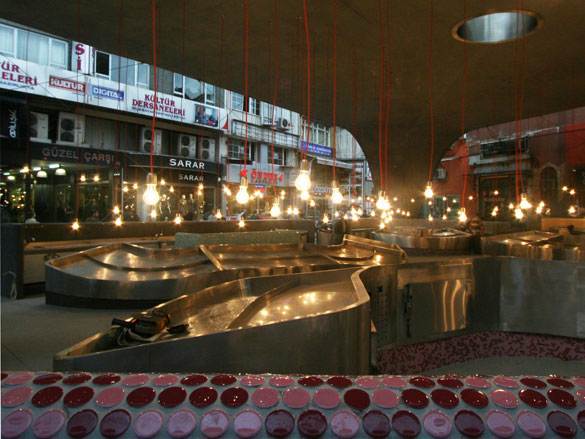
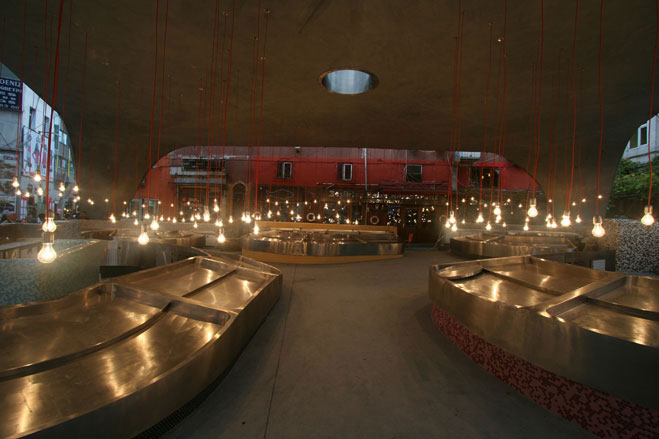
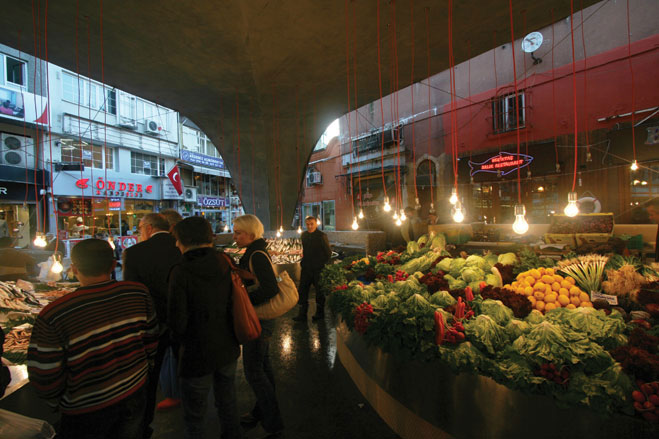
The Seed concert hall, Emirgan, Istanbul by Nevzat Sayin, NSMH
Receive our daily digest of inspiration, escapism and design stories from around the world direct to your inbox.
The architect set himself an almost impossible task: to create an 'invisible' building that would not detract from the views of the Bosphorous, which flows close by. Nevertheless, the most striking element of the exterior is the Gabion wall, a structural system that was also used by Herzog & de Meuron in their 1998 Dominus winery in California. Beyond that, Sayin respected the building's original fabric: the old terrace, stone walls and trees - in fact, one tree grows through the long outdoor terrace that runs parallel to the river. When you enter you're greeted by a vast construction-equipment-yellow bubble that forms the outer walls of the 'seed' auditorium; you'll have to descend a level to access it, though. The incline of the auditorium, containing an array of differently coloured seats, and the size of the stage can be adjusted
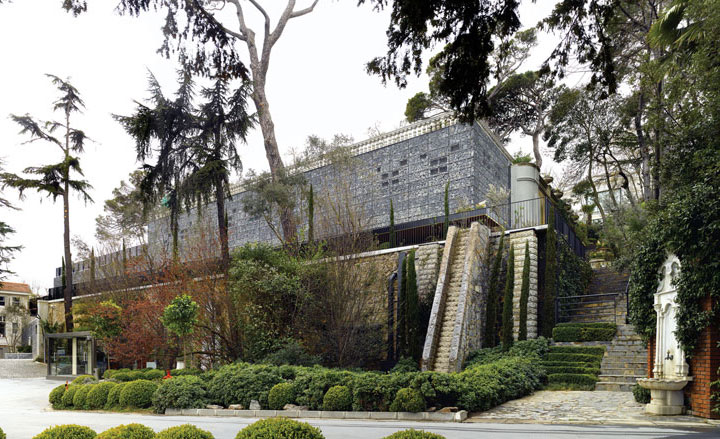
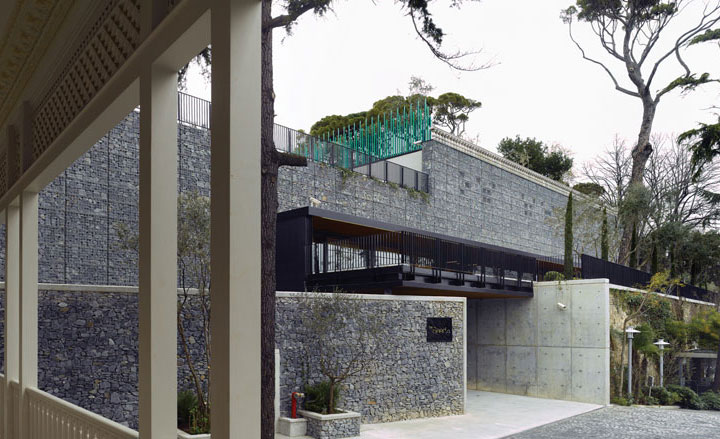
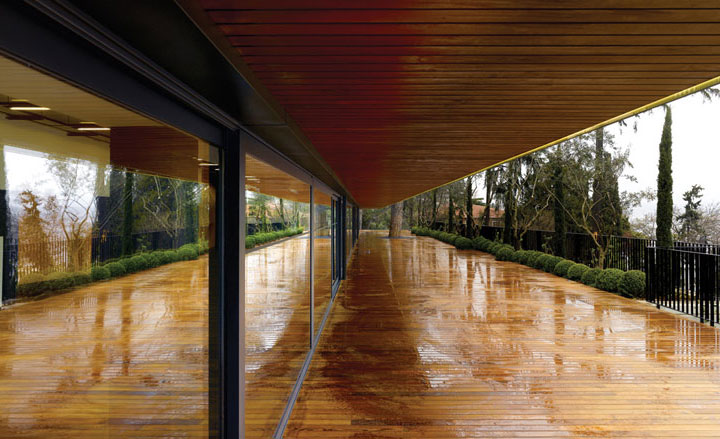
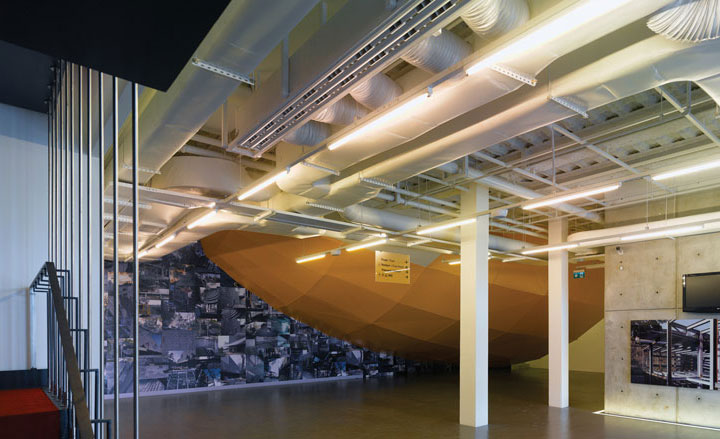
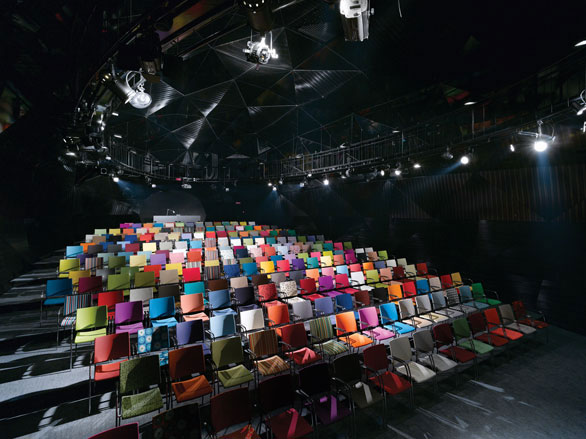
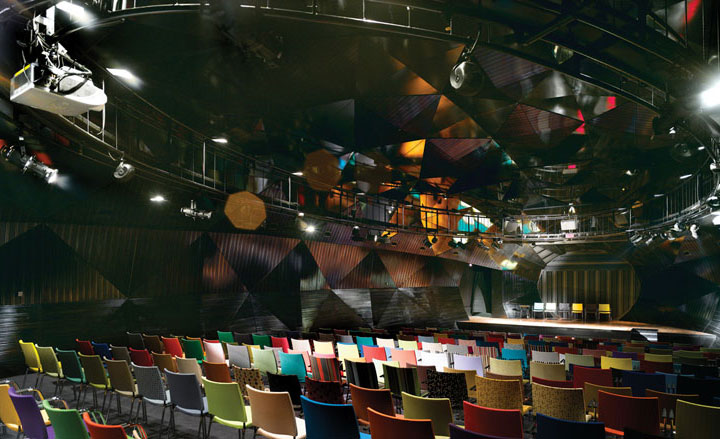
The mosque and courtyard form a city square at the junction of two major roads. The complex consists of a 300-person prayer area, a meeting hall, library and social activity spaces. Following in the tradition of monumental Ottoman stone structures, forms are sculpted out of the main volumes - two half-domes of different size - to create a gathering place, the entrance, mihrab and windows. The exterior's ubiquitous Marmara marble provides a strong contrast with the highrise concrete structures that have risen all around
www.adnankazmaoglu.com
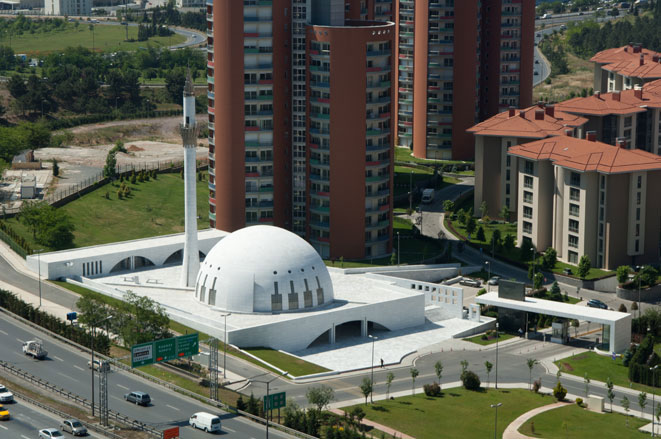
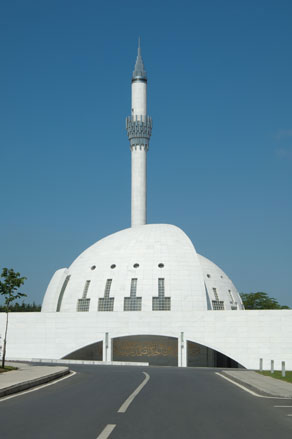
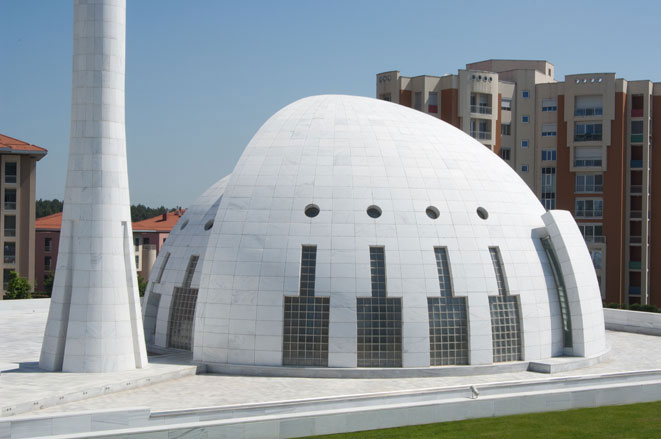
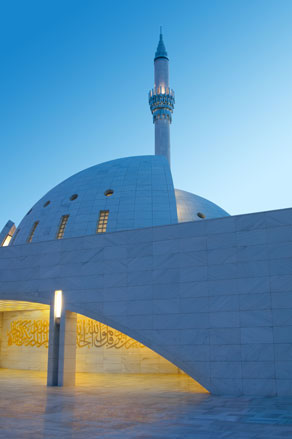
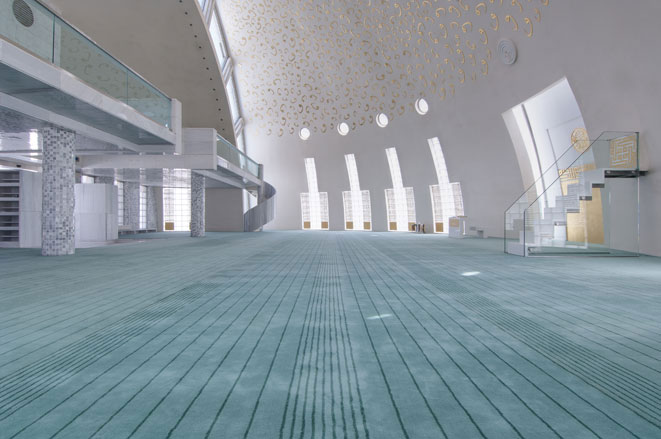
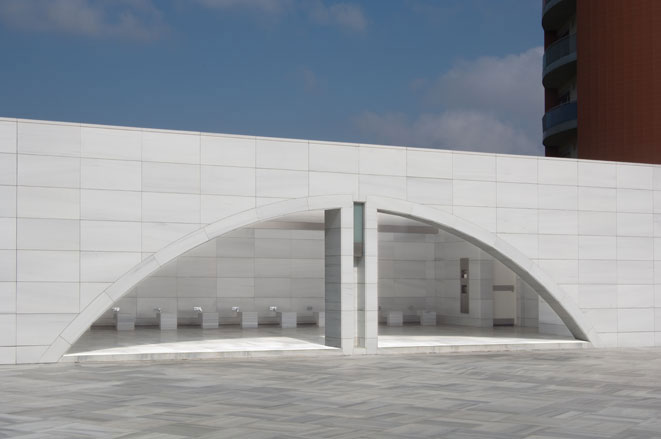
Sur Yapi office, Istanbul, by Tago Architects
This particular site - the summit of a hill surrounded by highrise developments - inspired the architects to create an unusual design for this Sur Yapi office on the Asian side of Istanbul. The wooden elements of the facades are angled in various directions to catch the eye. The panels on the south façade help to deflect sunlight and noise, yet also create open terraces. The building is currently a sales office for the residential units nearby, but will become the developer's headquarters
www.tagoarchitects.com
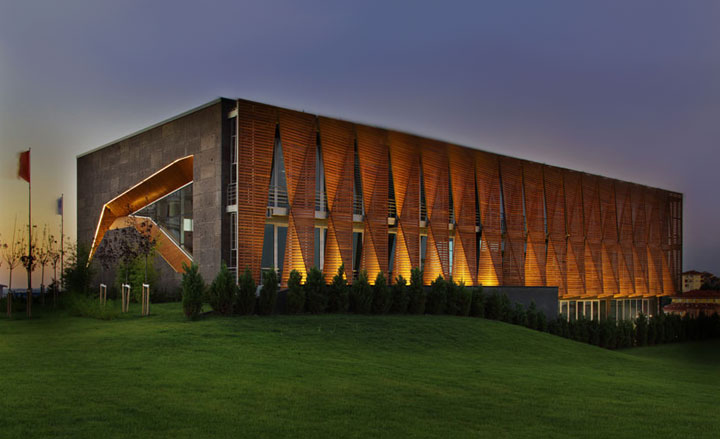
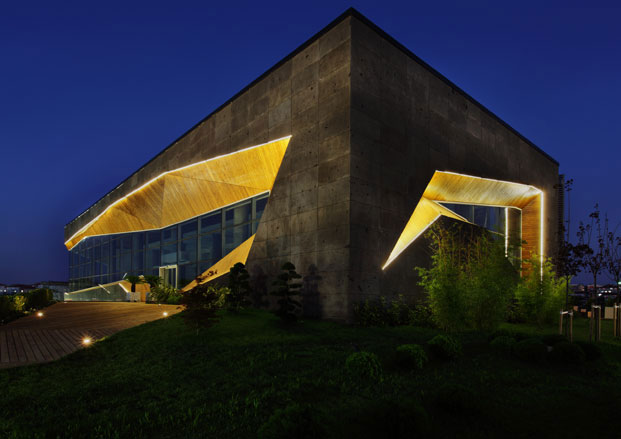
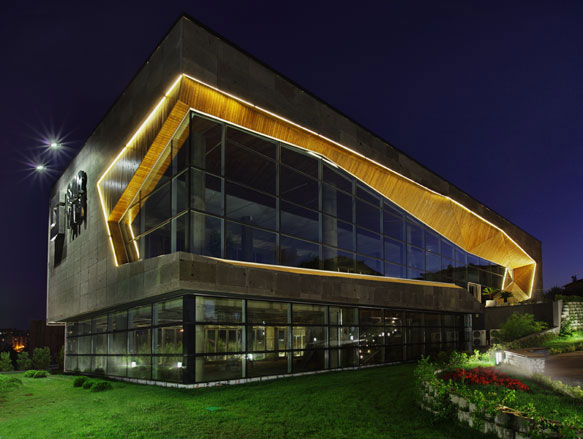
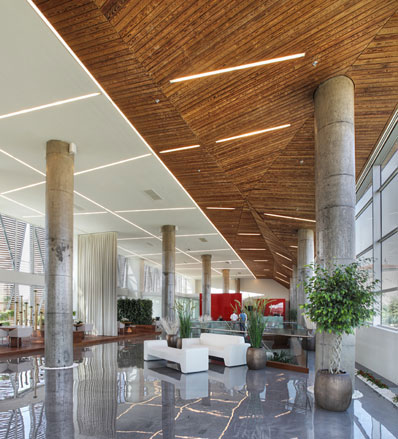
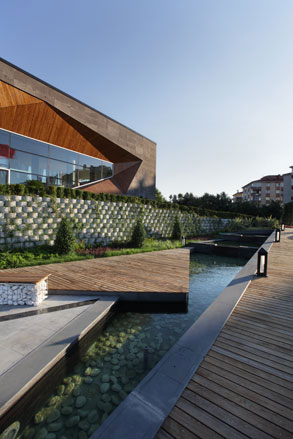
AVLU 138, Istanbul, by Muum Architects
Avlu 138 is the latest development in a gentrifying corner of Istanbul. The courtyard garden and wooden screens on the street façade together offer residents and guests a respite from the traffic and urban environment surrounding the project. The block is a mixed-use development, with commercial premises on the ground floor and apartments, including four duplexes, above. The plan is for the new plantings to eventually coat the walls of the courtyard, creating a private, anti-urban landscape.
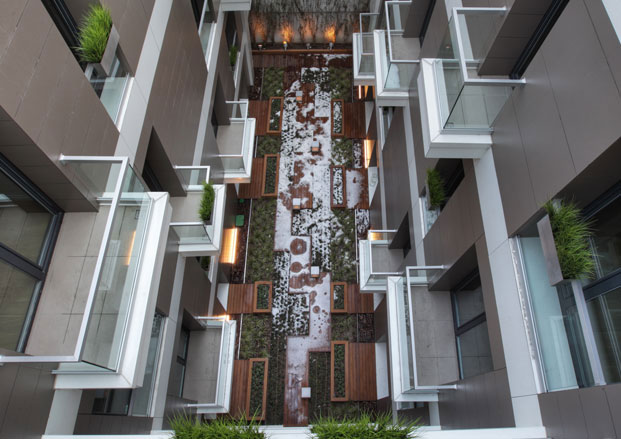
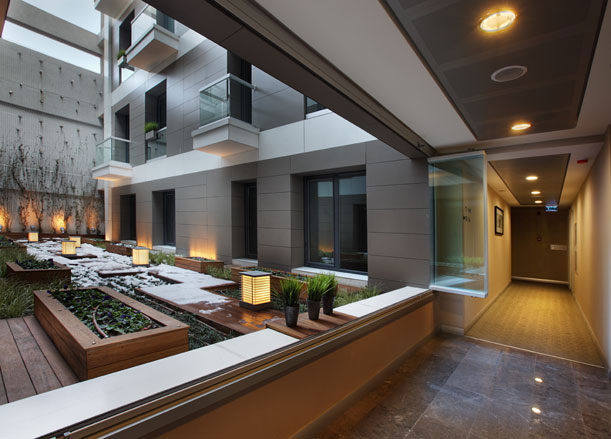
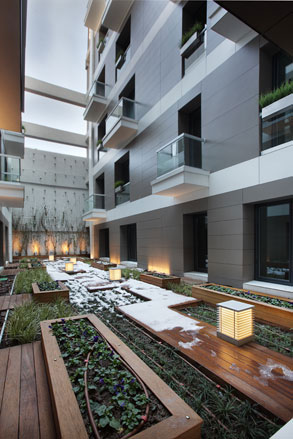
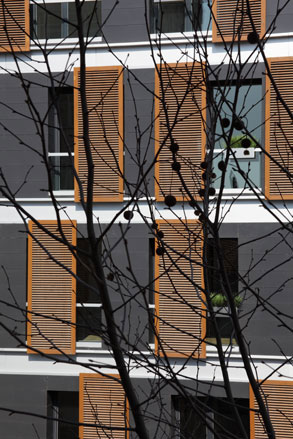
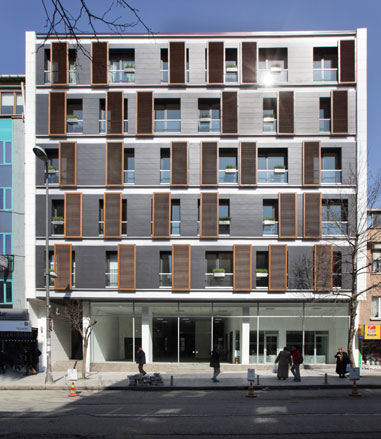
Medina Turgul DDB office, Istanbul, by Erginoğlu & Çalışlar Architects
The modest, painted-plaster exterior gives no hint of the monumental structure within this 170-year-old former salt repository, which won the New and Old Award at last year's World Architecture Festival. Inside, steel and glass mezzanines and polished floors create beautiful contrast with the aged-stone walls. The industrial-style mezzanines provide new links between the four main galleries bordered by the 10m stone walls
www.ecarch.com
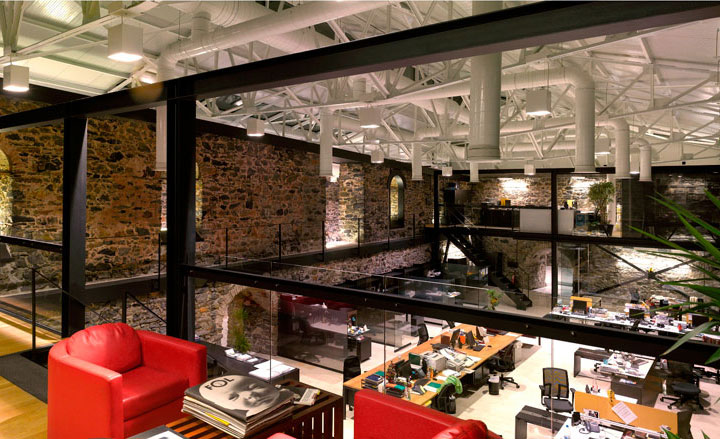
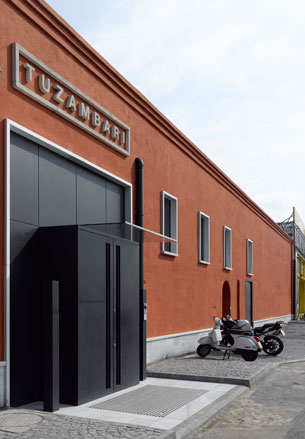
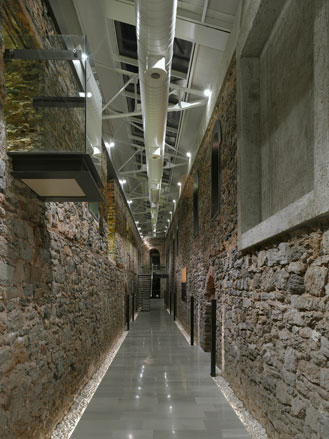
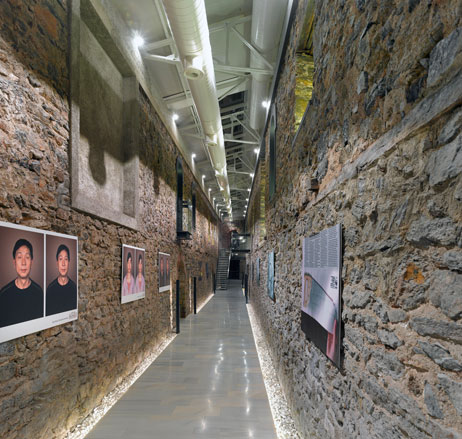
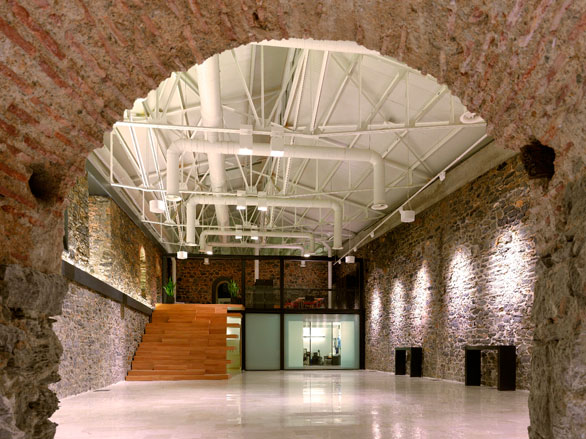
Lüleburgaz Yildizlari football academy (LYFA), Lüleburgaz, by DDRLP
This football-training centre for children barely registers on the radar; the multipurpose indoor arena, with classrooms and changing rooms between playing fields, hugs the flat landscape. Rather than blindly follow today's fashion for iconic buildings, DDRLP had wider ambitions: to provide greater opportunity for social interaction in the town. An elliptical plaza and pedestrian bridge connect the academy to a public park. People's knowledge and craft are utilised to put the locally sourced materials together in the construction process and to give the building more 'soul'. Excavated soil forms the base of the grandstands
www.ddrlp.com
