Four architects on the influence of Palm Springs
Many contemporary architects working today have been inspired by the modernist architecture of Palm Springs. Modernism Week brings them back to the desert town for a series of events that focus on the work of contemporary architects from restorations and renovations, to obsessions and design expressions
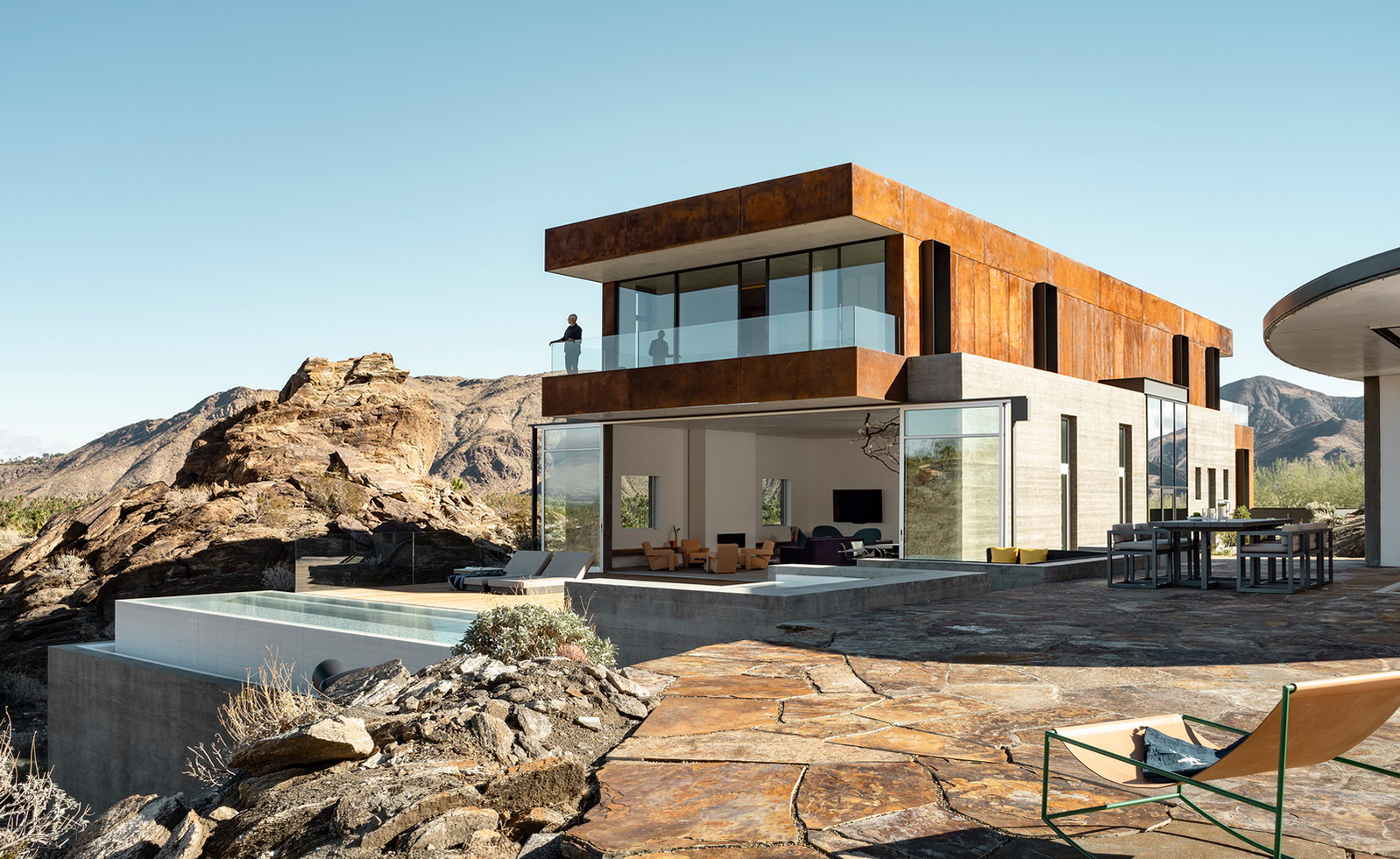
Meet four architects whose work has been influenced by Palm Springs midcentury modernism including EYRC, Greg Warner, Marmol Radziner and Richard Beard. Find out more during Modernism Week in Palm Springs running 13 – 23 February.
EYRC
'California modernism is a style of architecture with certain key elements which form an integral part of our architectural philosophy,’ says Steven Ehrlich and Takashi Yanai of LA based studio EYRC (Ehrlich Yanai Rhee Chaney architects). ‘It takes advantage of the climate, landscape, and the open-air environment. It blurs the boundaries between inside and out. At the same time, it’s about allowing people to express their own lifestyle. There’s a certain casual element to it, and a simplicity – it’s not about ornament and extravagance, but about simplifying form and space.'
They picked out the Ridge Mountain House in Palm Springs, pictured above, as an example of this: '12ft high sliding glass doors can pocket and slide into a steel frame to completely “disappear.” Inside space seamlessly fuses with the outdoor deck, pool and landscape beyond. In addition, we take a more nuanced approach to resonate with the site. All of the materials have been selected to harmonize with the desert setting, including rusted steel, cast-in-place concrete and flagstone floors.' During Modernism Week, Ehrlich and Yanai will discuss this approach to designing residential architecture connected to its place and inhabitants, which they've encapsulated into a book titled Outside In: New California Modernism, which they will be signing at the event.
Outside In: New California Modernism, 16 February, Annenberg Theater, Palm Springs Art Museum, 101 N. Museum Way, Palm Springs, CA 92262
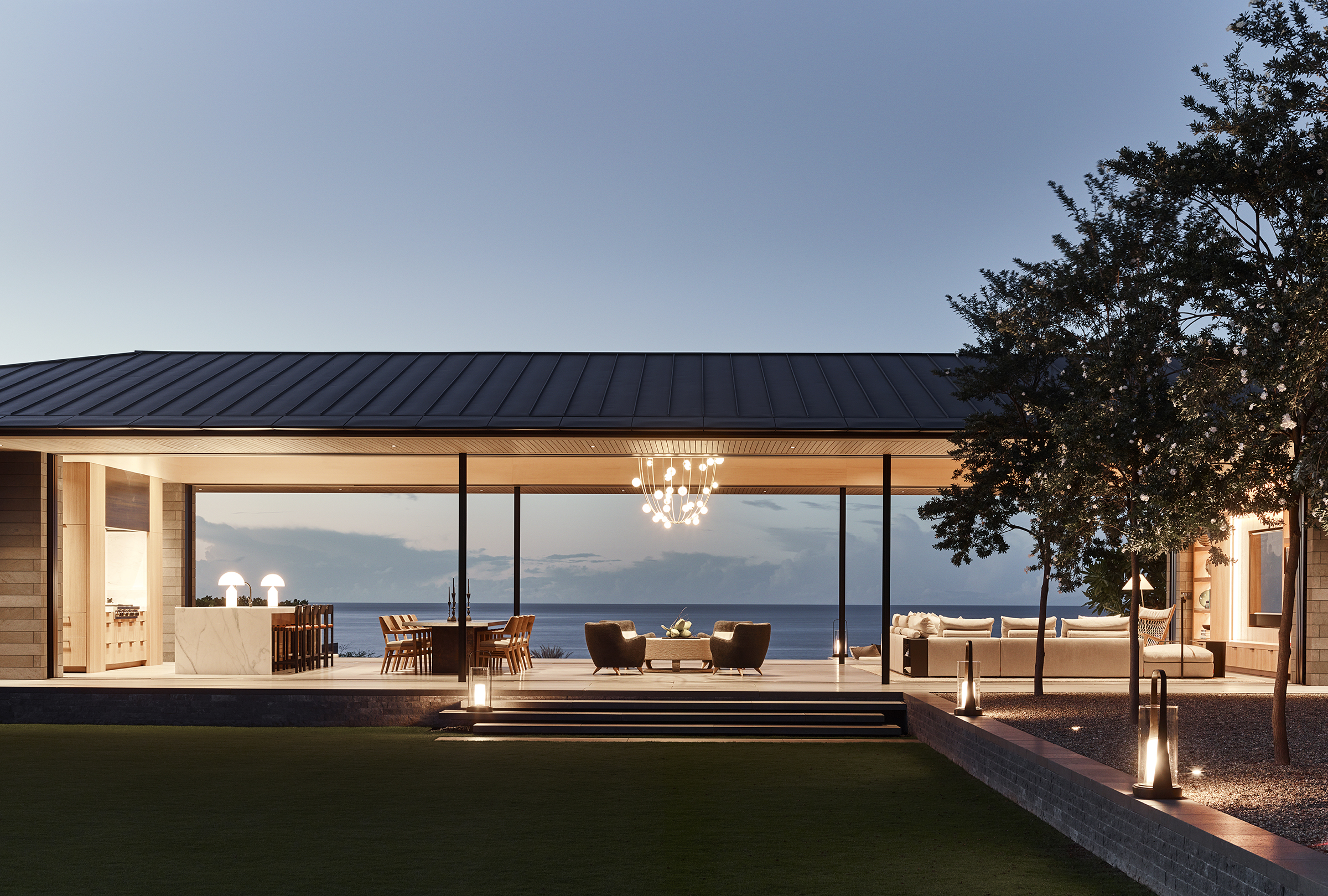
Kua Bay Residence by Walker Warner Architects with interior design by Nicole Hollis.
Subscribe to Wallpaper* today and save
WALKER WARNER
Greg Warner of San Francisco-based Walker Warner Architects will be at Modernism Week talking about the influences of mid-century architect Vladimir Ossipoff on his career and work. Warner grew up on Hawaii’s Big Island attending Waimea’s Hawaii Preparatory Academy school which was designed by Ossipoff. Little did he know that the building would embed itself into his subconscious, and become a key reference in his future designs as an architect. At Walker Warner, the studio has developed an approach based on sensitivity to context, and honouring craft and natural materials, which Warner will unpack in connection to Ossipoff’s work.
The Kua Bay Residence, pictured above, is a key reference point for the talk. Located on the rugged Hawaiian coastline, the house was built to blend into the landscape and create a sequenced transition from mountain to sea. Simple, unadorned materials include basalt, wood and steel used for both inside and out. Architecture and nature meet across the design. A living roof has been renaturalised with lava rock and native grasses, and an infinity-edge pool merges living with the ocean and sky.
Chasing Ossipoff: Walker Warner Architects on Building Upon Inspiration, 15 February, Modernism Week CAMP Theater, 575 N Palm Canyon Drive, Palm Springs, CA 92262
Receive our daily digest of inspiration, escapism and design stories from around the world direct to your inbox.
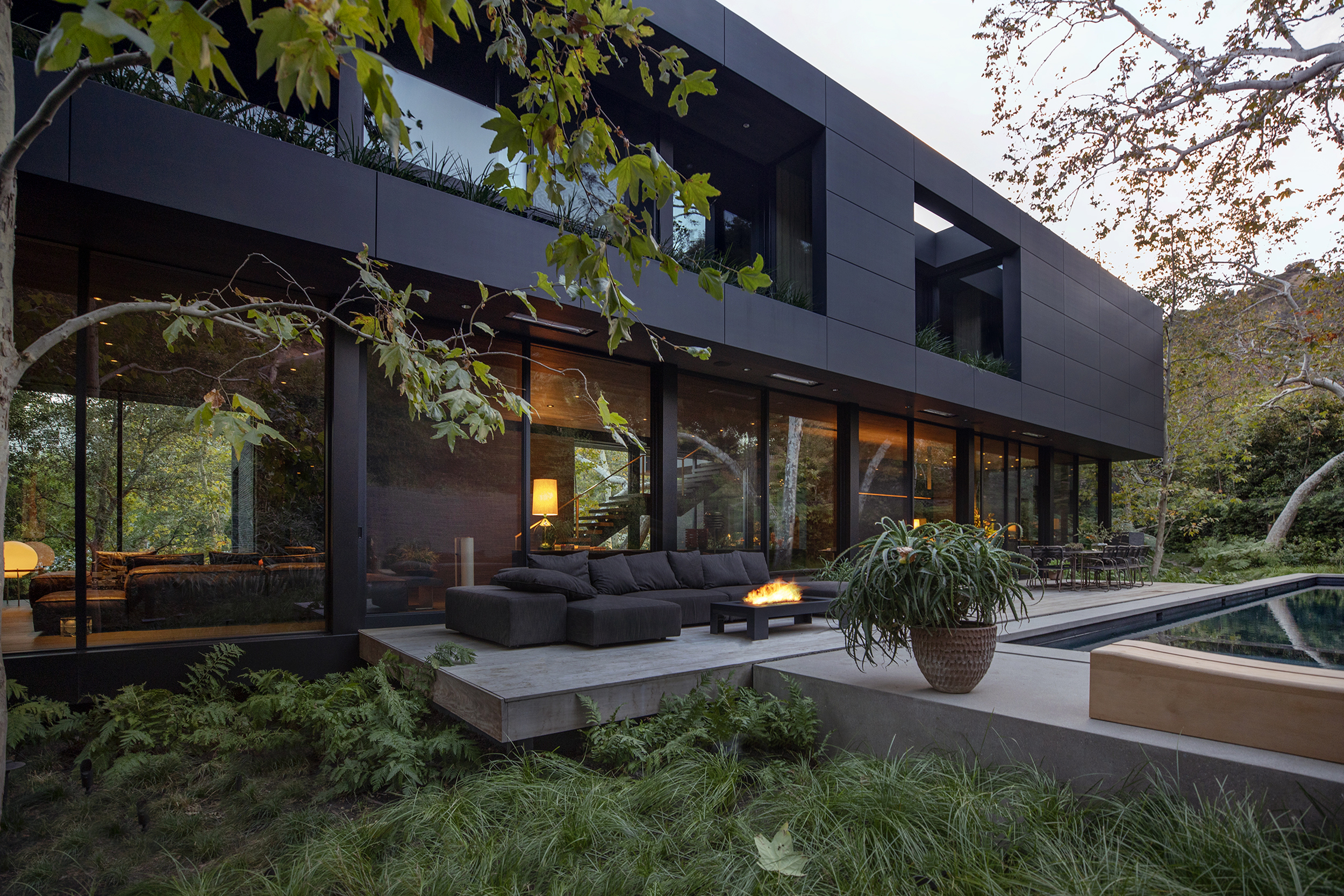
Mandeville Canyon Residence by Marmol Radziner
MARMOL RADZINER
Founded in 1989 by architects Leo Marmol and Ron Radziner, architecture firm Marmol Radziner is behind the restoration and renovation of some of Palm Springs’ most iconic houses such as the Kaufmann House and the Raymond Loewy House. Palm Springs’ midcentury modernism has also been a major influence on their contemporary work. The architects cite influential elements such as ‘the intrinsic connection to the landscape, through the use of expansive glass walls and windows, deep overhangs, open floor plans and materials that extend to the outside, and the pairing of modern and traditional building materials, in a colour palette inspired by the landscape.’ A case in point is the Mandeville Canyon Residence, pictured above, which is surrounded by sycamores, ever-present through the house due to expanses of glazing.
During Modernism Week, John Mcllwee, owner of the Los Angeles Garcia House designed by Palm Springs’ John Lautner and built in 1962, will be discussing his experience working with Marmol Radziner on the restoration and renovation of the house. ‘People don’t look at this as just a house, because you can easily get bigger places with more square footage and more land. They see it as a piece of art – a weird jewel box, sitting on stilts, high up above the whole canyon,’ he says.
Lautner Lecture Series – The Restoration of The Garcia House, 15 February, The Lautner Compound, 67710 San Antonio Street, Desert Hot Springs, CA 92240
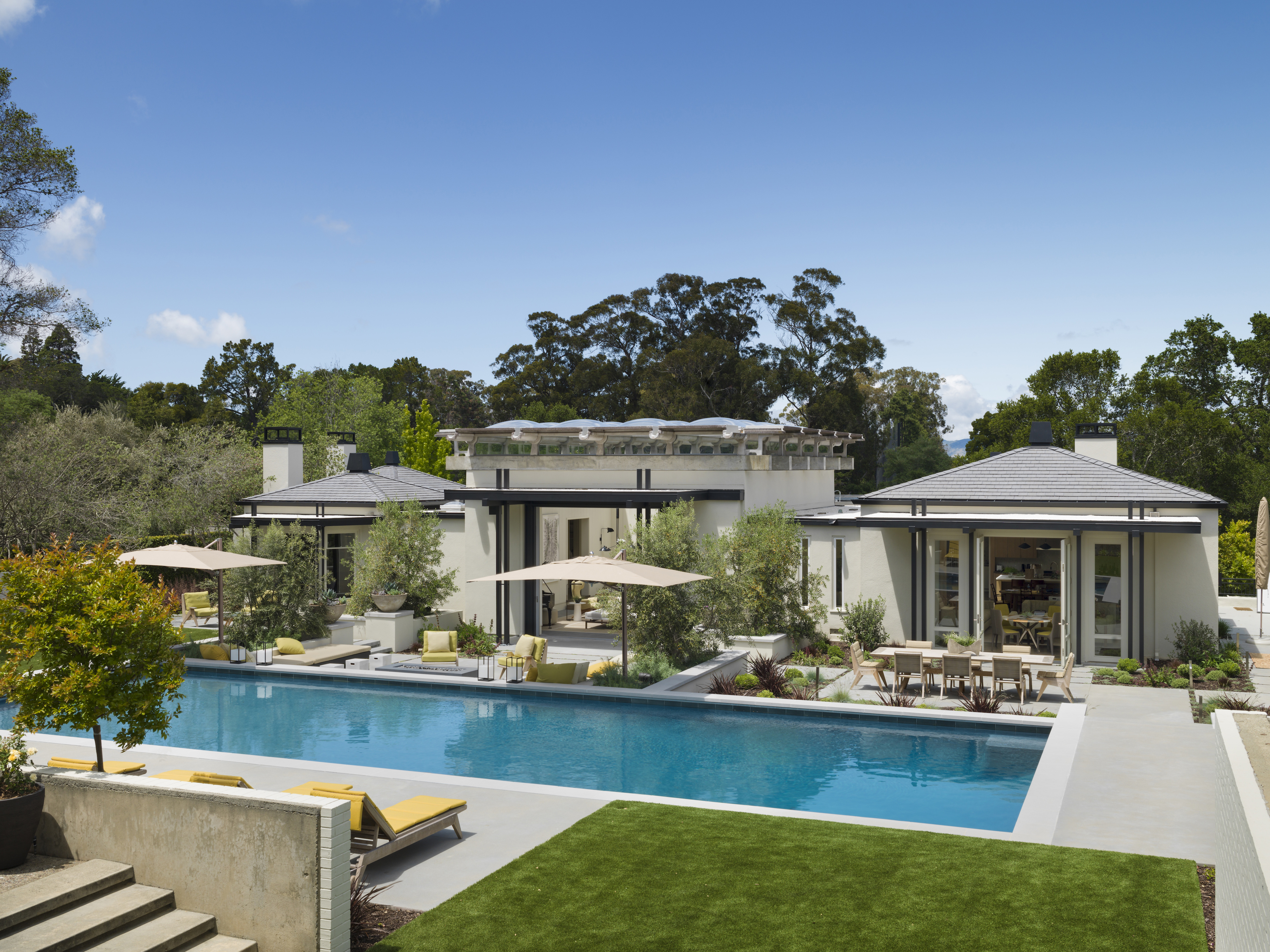
The McIntyre House (J. Esherick), restored and renovated by Richard Beard Architects and The Wiseman Group.
RICHARD BEARD
Architect Richard Beard is a San Francisco based architect with projects across Northern California including Napa County, Caramel Valley, Sonoma, and recently in Palm Springs. ‘Mid-century modern homes uniquely embrace a connection to the outdoors in a way not seen before 1950,' says Beard. During Modernism Week, he will be discussing his work on the McIntyre house on the San Francisco Peninsula designed by prominent Bay Area mid-century architect, Joseph Esherick, who was a pioneer of what would later be called Bay Area Regionalism. Built in 1959, the house was unusual because of its double height atrium space that was a living room that once included two ficuses and a Brazilian silk floss tree. 'The McIntyre house is in many ways a premier example of the evolution of classic mid-century modern principals, uniquely applied to the San Francisco Peninsula setting. It had huge expanses of glass opening to a composed, Halprin-designed landscape, to which it was intrinsically connected.'
Beard’s task was to reimagine the house for a modern family, while preserving the original spirit of the house. ‘As part of the renovation we developed a series of slot views into the atrium, that gave connection without losing the original containment. Esherick’s use of vertical proportion, long a hallmark of his compositions, was here, and the use of the tall, vertical rough sawn painted wood interior boards was really effective, particularly with the skylights. So, we knew that was something to illustrate and bring forward.'
Esherick's McIntyre House: Continued Relevance for 55 Years, 14 february, Modernism Week CAMP Theater, 575 N Palm Canyon Drive, Palm Springs, CA 92262
INFORMATION
modernismweek.com
Harriet Thorpe is a writer, journalist and editor covering architecture, design and culture, with particular interest in sustainability, 20th-century architecture and community. After studying History of Art at the School of Oriental and African Studies (SOAS) and Journalism at City University in London, she developed her interest in architecture working at Wallpaper* magazine and today contributes to Wallpaper*, The World of Interiors and Icon magazine, amongst other titles. She is author of The Sustainable City (2022, Hoxton Mini Press), a book about sustainable architecture in London, and the Modern Cambridge Map (2023, Blue Crow Media), a map of 20th-century architecture in Cambridge, the city where she grew up.
-
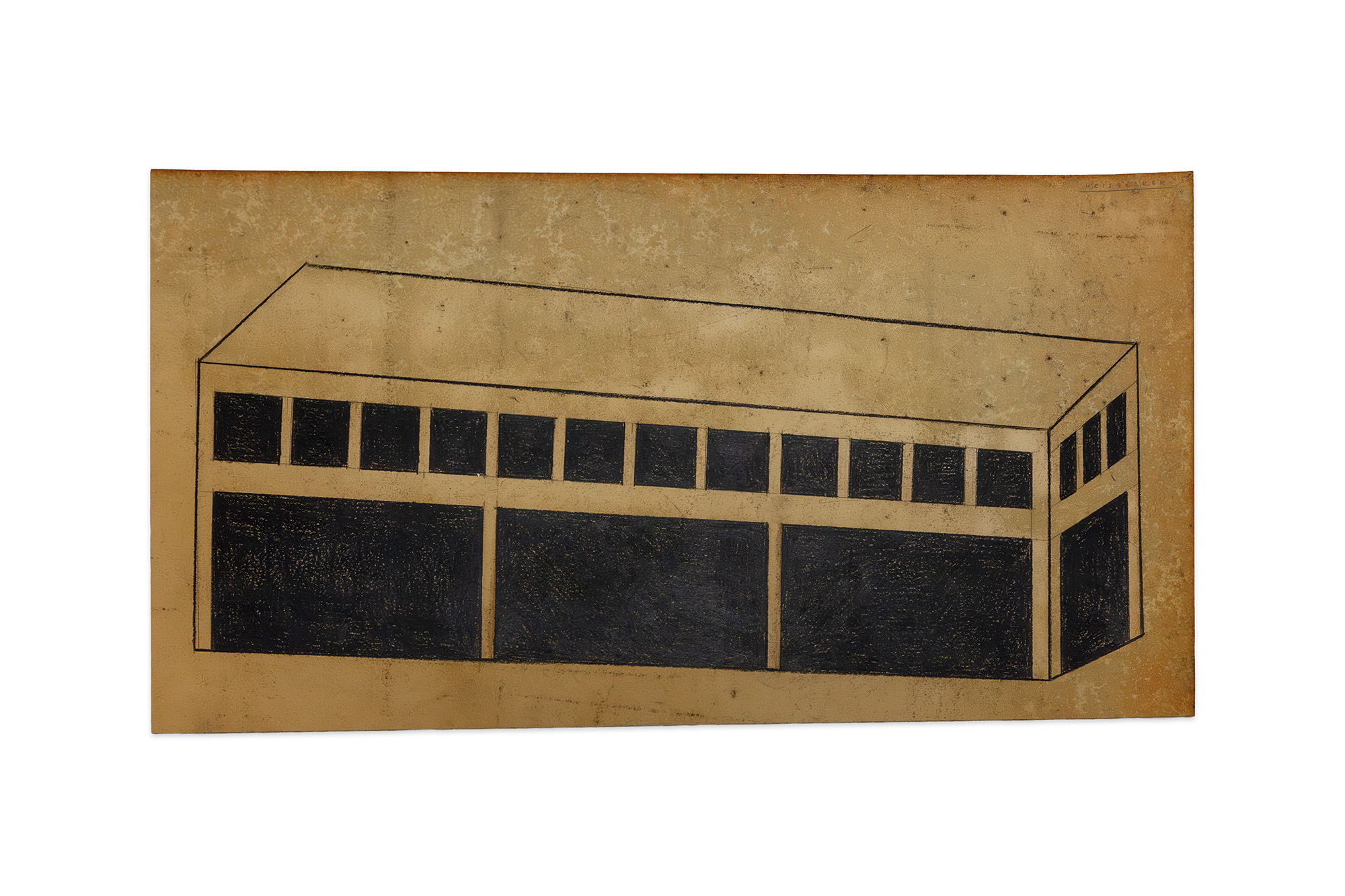 Philippe Weisbecker, on drawing the essence of things and his architectural world
Philippe Weisbecker, on drawing the essence of things and his architectural world'Architectures', an exhibition of Philippe Weisbecker’s minimalist architectural drawings, opens at Galerie Yvon Lambert in Paris
-
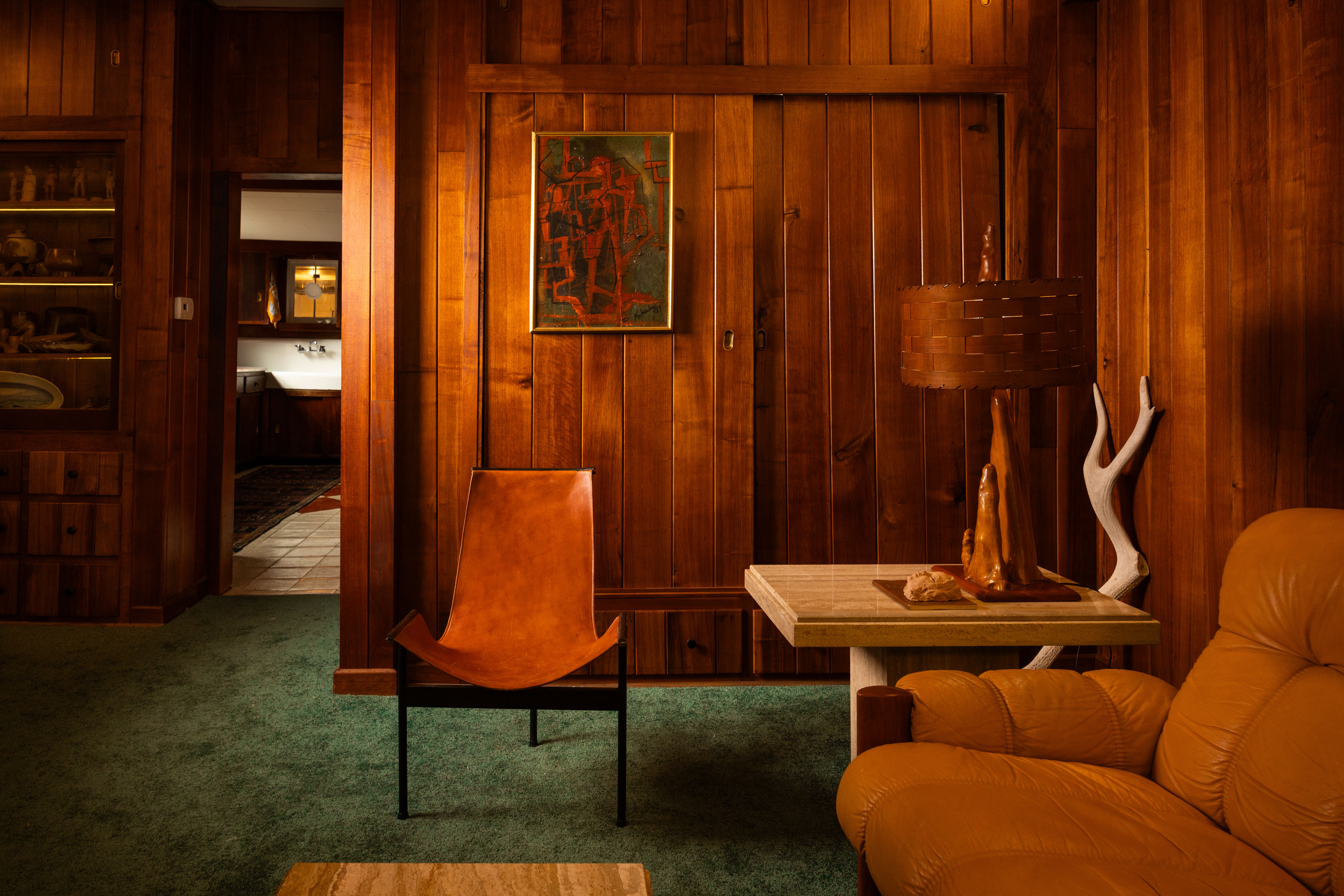 This ‘anti-trend’ Wisconsin lake cabin is full of thrifted treasures – and you book a stay
This ‘anti-trend’ Wisconsin lake cabin is full of thrifted treasures – and you book a stayThis historic cabin on Lake Wandawega, preserved and restored by the team behind Camp Wandawega, embraces a salvage-driven approach that celebrates genuine history over polished style
-
 Arthur Tress’ photographs taken in The Ramble are a key part of New York’s queer history
Arthur Tress’ photographs taken in The Ramble are a key part of New York’s queer historyThe images, which captured gay men, like Tress himself, cruising around the Central Park woodland in 1969, are the subject of a new book
-
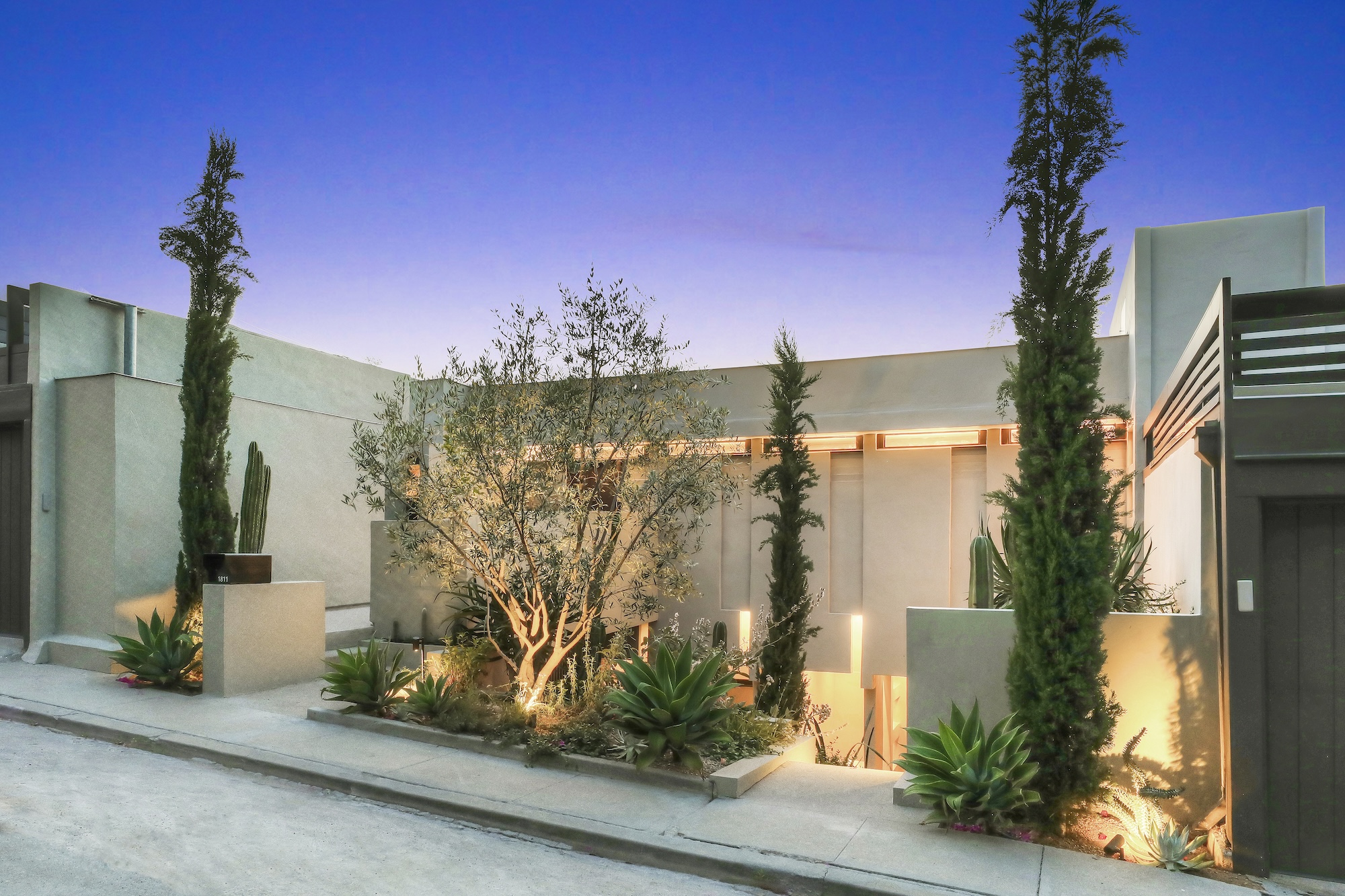 A rare Rudolph Schindler-designed rental just hit the market in Los Angeles
A rare Rudolph Schindler-designed rental just hit the market in Los AngelesThis incredible Silver Lake apartment, designed one of the most famous voices in California modernism, could be yours for $3,675 a month
-
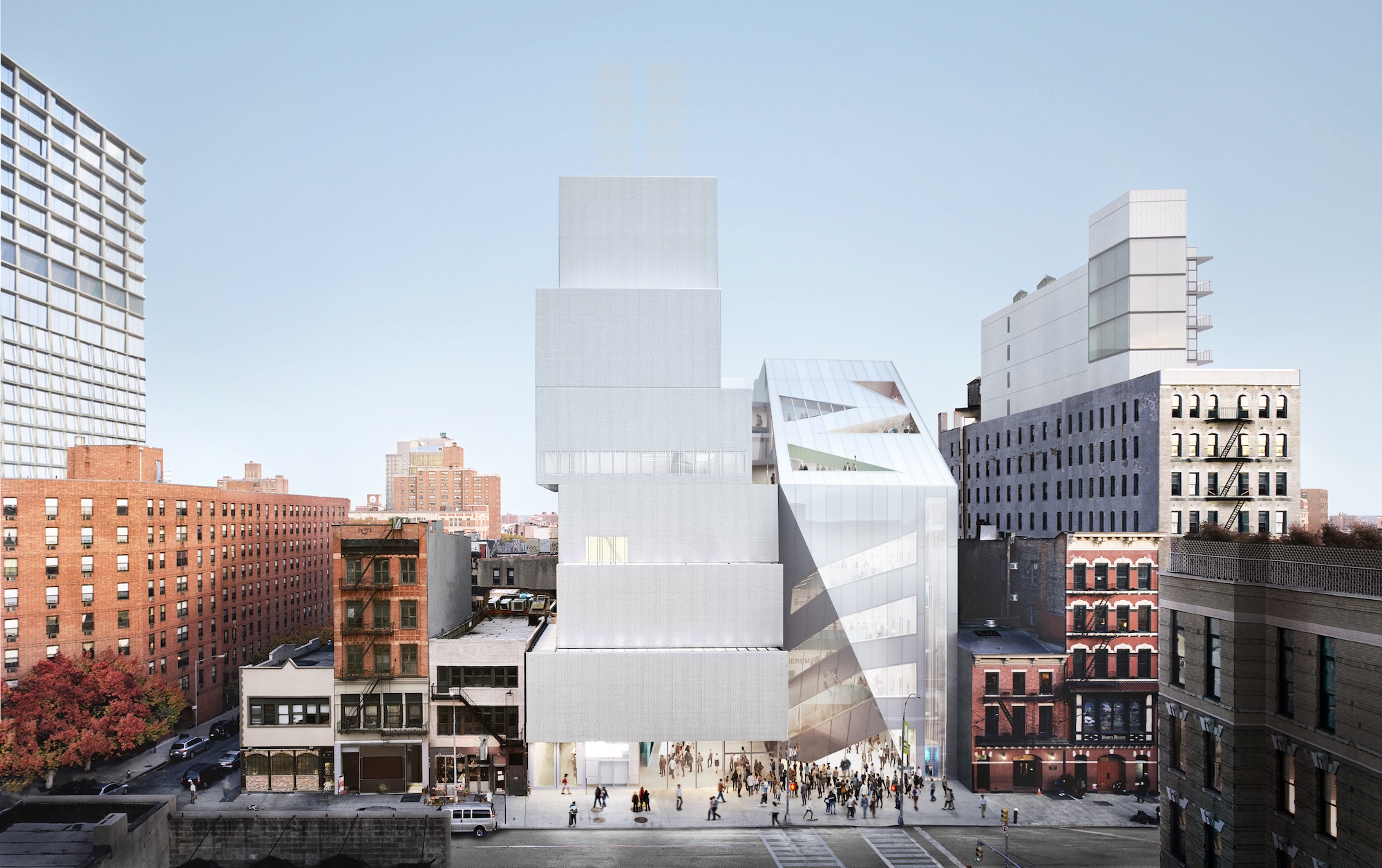 The New Museum finally has an opening date for its OMA-designed expansion
The New Museum finally has an opening date for its OMA-designed expansionThe pioneering art museum is set to open 21 March 2026. Here's what to expect
-
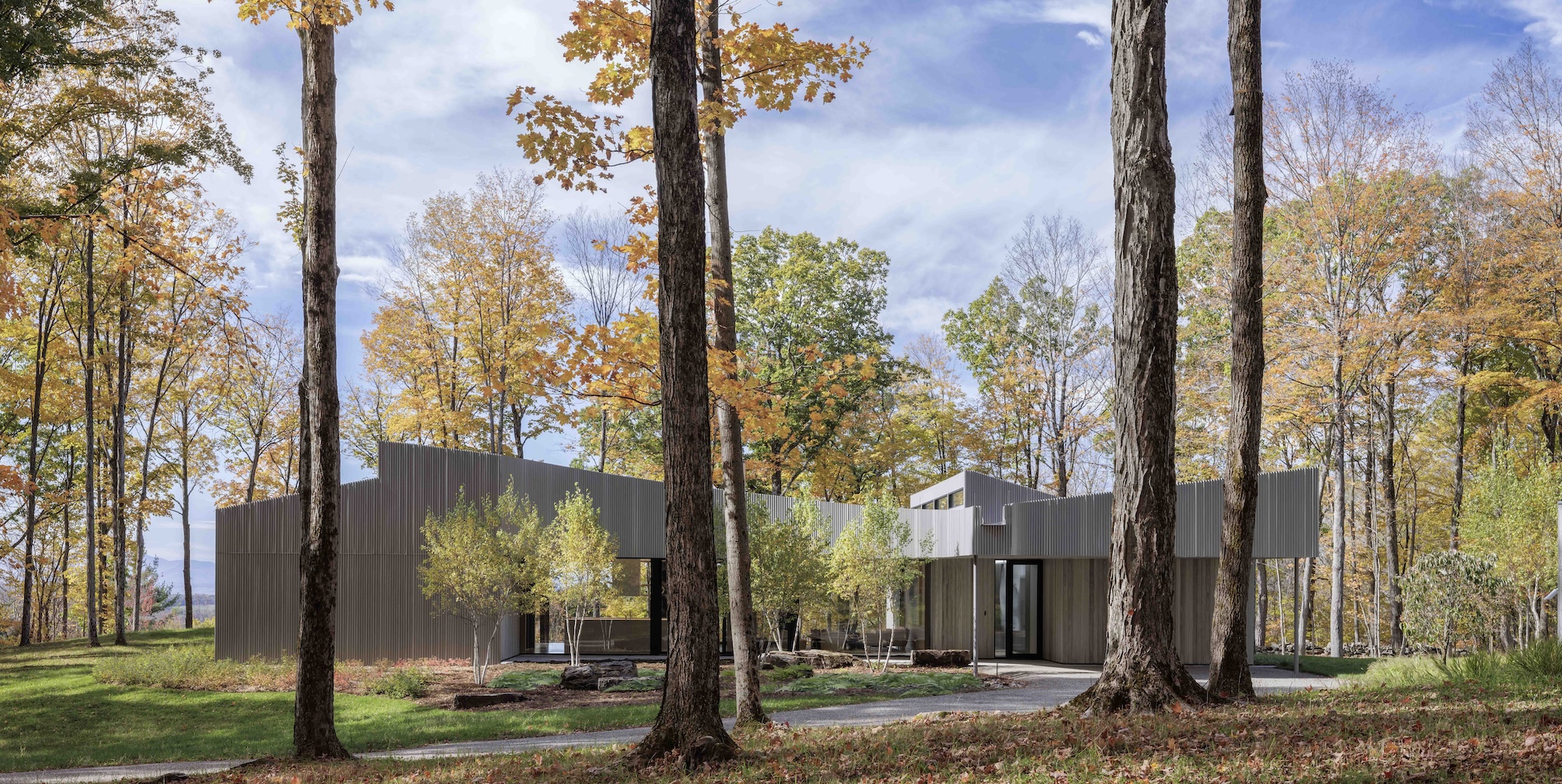 This remarkable retreat with views of the Catskill Mountains was inspired by the silhouettes of oak leaves
This remarkable retreat with views of the Catskill Mountains was inspired by the silhouettes of oak leavesA New York City couple turned to Desai Chia Architecture to design them a thoughtful weekend home. What they didn't know is that they'd be starting a farm, too
-
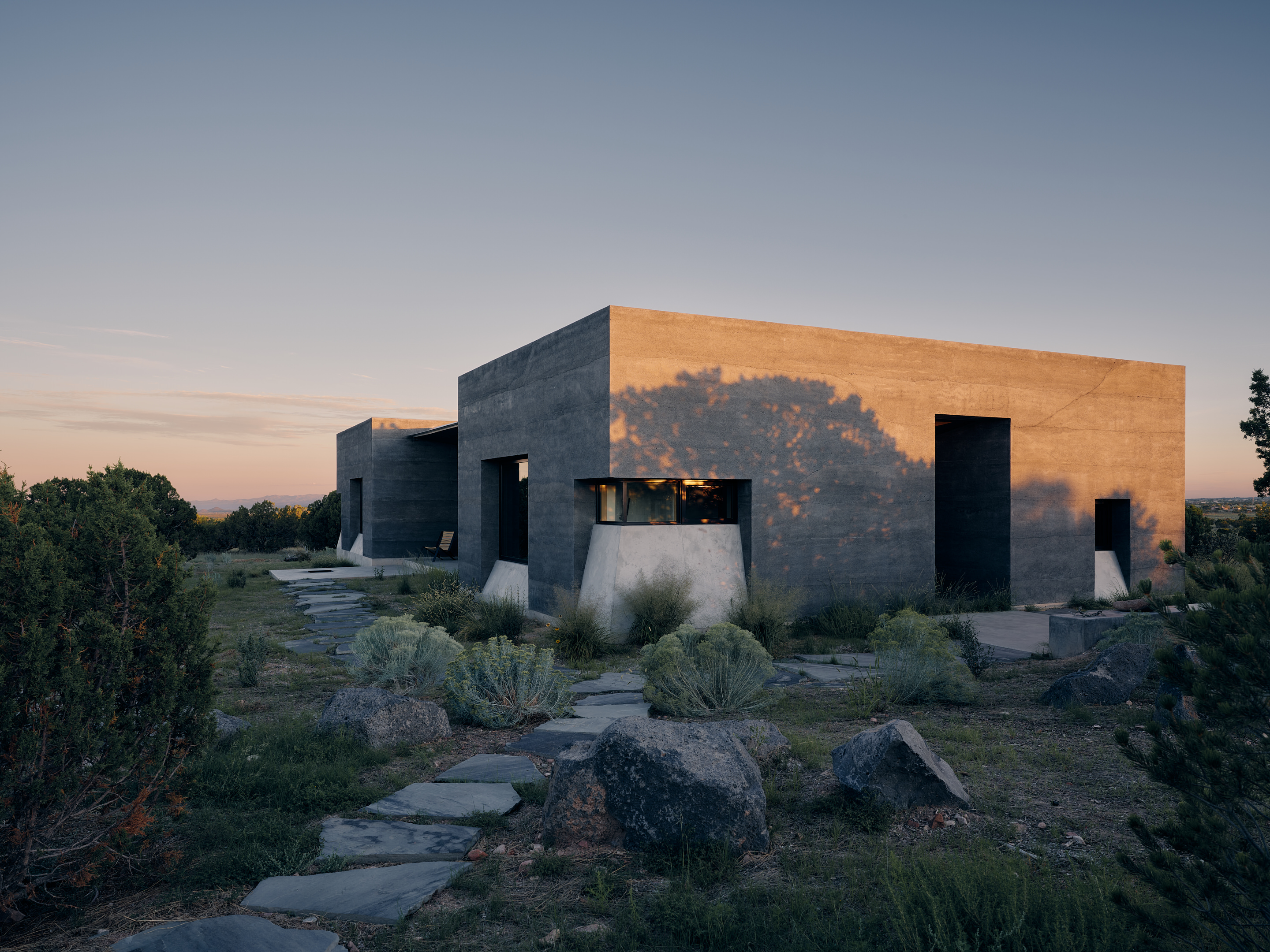 Wallpaper* Best Use of Material 2026: a New Mexico home that makes use of the region's volcanic soil
Wallpaper* Best Use of Material 2026: a New Mexico home that makes use of the region's volcanic soilNew Mexico house Sombra de Santa Fe, designed by Dust Architects, intrigues with dark, geometric volumes making use of the region's volcanic soil – winning it a spot in our trio of Best Use of Material winners at the Wallpaper* Design Awards 2026
-
 More changes are coming to the White House
More changes are coming to the White HouseFollowing the demolition of the East Wing and plans for a massive new ballroom, President Trump wants to create an ‘Upper West Wing’
-
 A group of friends built this California coastal home, rooted in nature and modern design
A group of friends built this California coastal home, rooted in nature and modern designNestled in the Sea Ranch community, a new coastal home, The House of Four Ecologies, is designed to be shared between friends, with each room offering expansive, intricate vistas
-
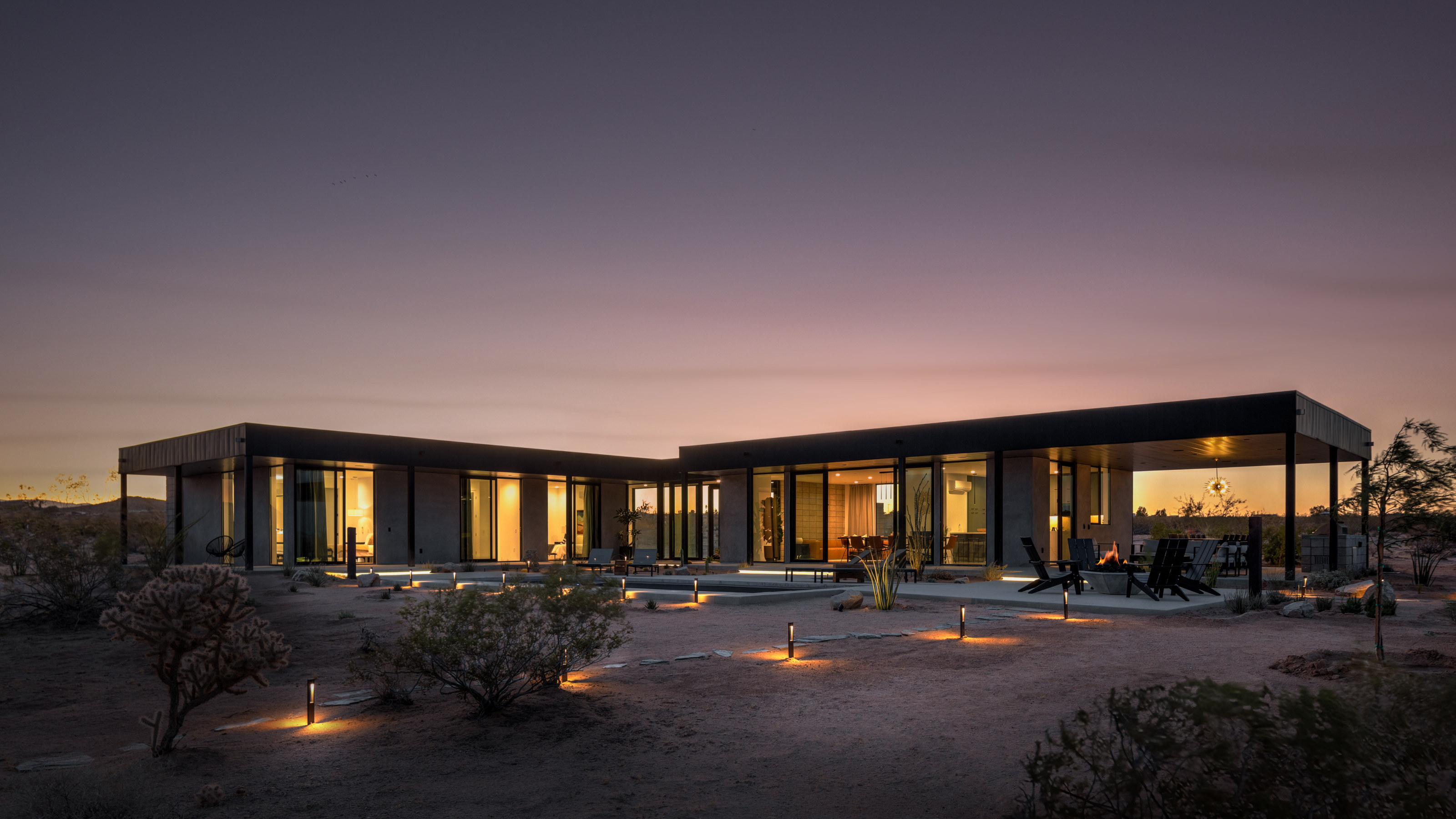 Rent this dream desert house in Joshua Tree shaped by an LA-based artist and musician
Rent this dream desert house in Joshua Tree shaped by an LA-based artist and musicianCasamia is a modern pavilion on a desert site in California, designed by the motion graphic artist Giancarlo Rondani
-
 Step inside this resilient, river-facing cabin for a life with ‘less stuff’
Step inside this resilient, river-facing cabin for a life with ‘less stuff’A tough little cabin designed by architects Wittman Estes, with a big view of the Pacific Northwest's Wenatchee River, is the perfect cosy retreat