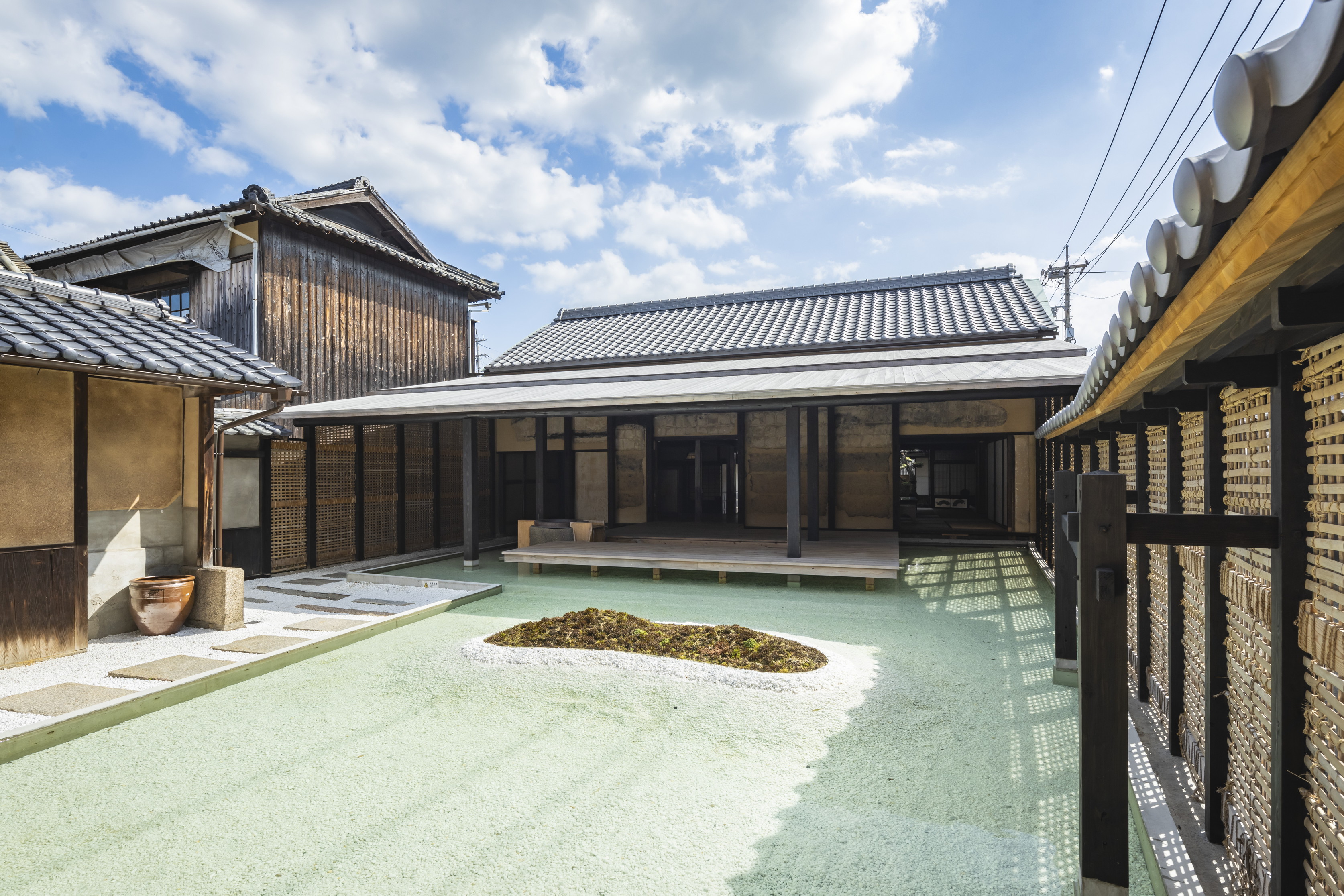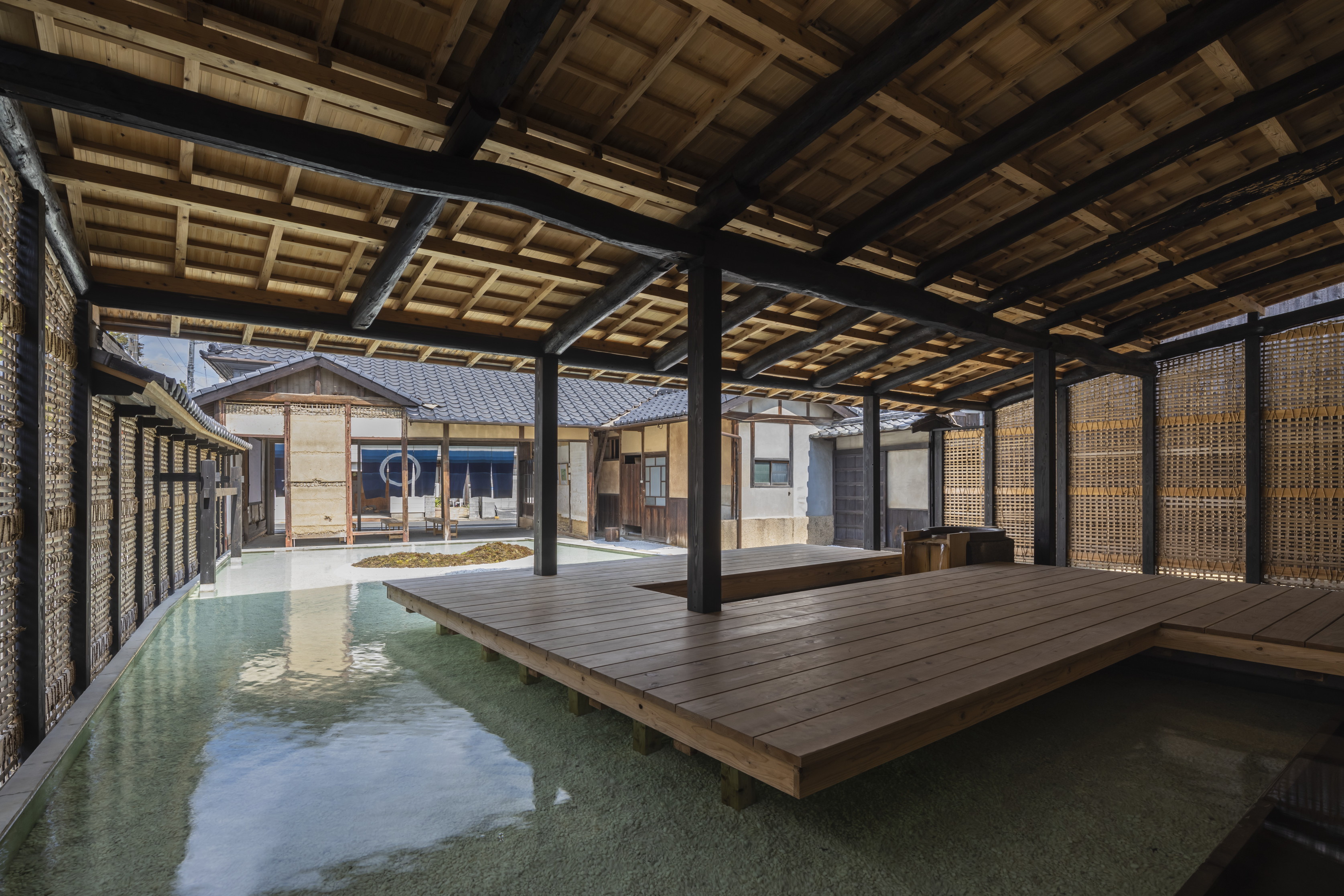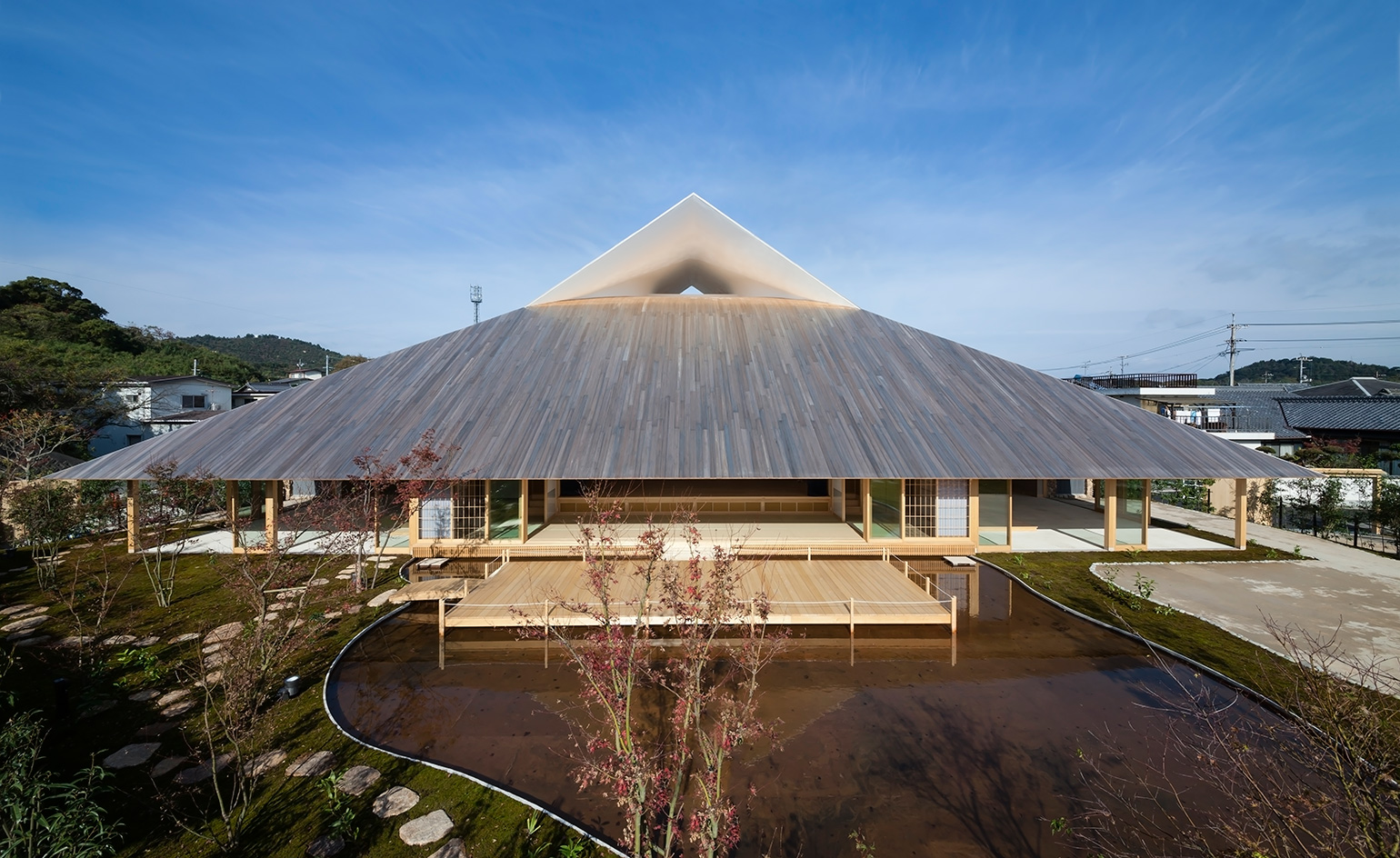Architects Directory Alumni: Hiroshi Sambuichi
The Wallpaper* Architects Directory has turned 20. Conceived in 2000 as our index of emerging architectural talent, this annual listing of promising practices, has, over the years, spanned styles and continents; yet always championing the best and most exciting young studios and showcasing inspiring work with an emphasis on the residential realm. To mark the occasion, in the next months, we will be looking back at some of our over-500 alumni, to catch up about life and work since their participation and exclusively launch some of their latest completions. Hiroshi Sambuichi, a 2004 Architects Directory alumnus, introduces The Water pavilion, the latest addition to the Naoshima Plan, the island campus in the Seto Inland Sea.

Receive our daily digest of inspiration, escapism and design stories from around the world direct to your inbox.
You are now subscribed
Your newsletter sign-up was successful
Want to add more newsletters?

Daily (Mon-Sun)
Daily Digest
Sign up for global news and reviews, a Wallpaper* take on architecture, design, art & culture, fashion & beauty, travel, tech, watches & jewellery and more.

Monthly, coming soon
The Rundown
A design-minded take on the world of style from Wallpaper* fashion features editor Jack Moss, from global runway shows to insider news and emerging trends.

Monthly, coming soon
The Design File
A closer look at the people and places shaping design, from inspiring interiors to exceptional products, in an expert edit by Wallpaper* global design director Hugo Macdonald.
A decade ago, the Japanese architecture master Hiroshi Sambuichi started researching the unique characteristics of the endemic architecture on the small island of Naoshima in the Seto Inland Sea. He was intrigued by the many old minka (the local traditional farmhouse vernacular) dwellings and the fact that they all shared many similarities that pointed towards a common understanding of what had worked architecturally on the island for generations. For instance, most homes have two gardens (one north and one south) that allow the predominantly south-north wind to cool the houses when doors and windows are left open. Sambuichi used this knowledge when he designed the striking Naoshima Hall in 2015. The oversized hip-and-gable roof has a air tunnel that utilises the same breeze to cool the 1,000 sq m hall through a clever cooling and ventilation system.

Naoshima is also home to the internationally acclaimed Setouchi Triennale. For the 2019 edition, Sambuichi turned a former post-office on the island into an exhibition of his research findings with a special focus on water, and how this once was used on a grand scale via a large area of rice paddies to cool the whole Honmura village. This took the form of a pavilion, and it has now become a permanent part of the Naoshima village.
MORE FROM WALLPAPER* ARCHITECTS DIRECTORY 2020
RELATED STORY

Japanese businessman Soichiro Fukutake has spent the last two decades working on a series of buildings set across the Seto Inland Sea. Pictured: Naoshima Hall
Using the same title and theme as in his stunning exhibition at Cisternerne in Copenhagen in 2017, ‘The Water' uses the water from an old well in the central courtyard of the renovated post-office to create a large artificial pond that helps to cool the indoor/outdoor space. There is a large deck shaded by a large roof (both created in hinoki wood) where visitors are invited to linger and rest while experiencing the moving materials of the sun, wind and water that much of Sambuichi's work revolves around.
At the back, the former residence of the wealthy family who ran the post-office has been left mostly untouched both because of the excellent condition of the building, but also as a reminder to the villagers and visitors alike of the unique historical architecture of this little treasure island.
Receive our daily digest of inspiration, escapism and design stories from around the world direct to your inbox.
Originally from Denmark, Jens H. Jensen has been calling Japan his home for almost two decades. Since 2014 he has worked with Wallpaper* as the Japan Editor. His main interests are architecture, crafts and design. Besides writing and editing, he consults numerous business in Japan and beyond and designs and build retail, residential and moving (read: vans) interiors.