Collective Project, India: Wallpaper* Architects’ Directory 2021
Wallpaper* Architects’ Directory is our annual round-up of exciting emerging architecture studios. Stay tuned to discover who we featured this year, including Indian practice Collective Project

Benjamin Hosking - Photography
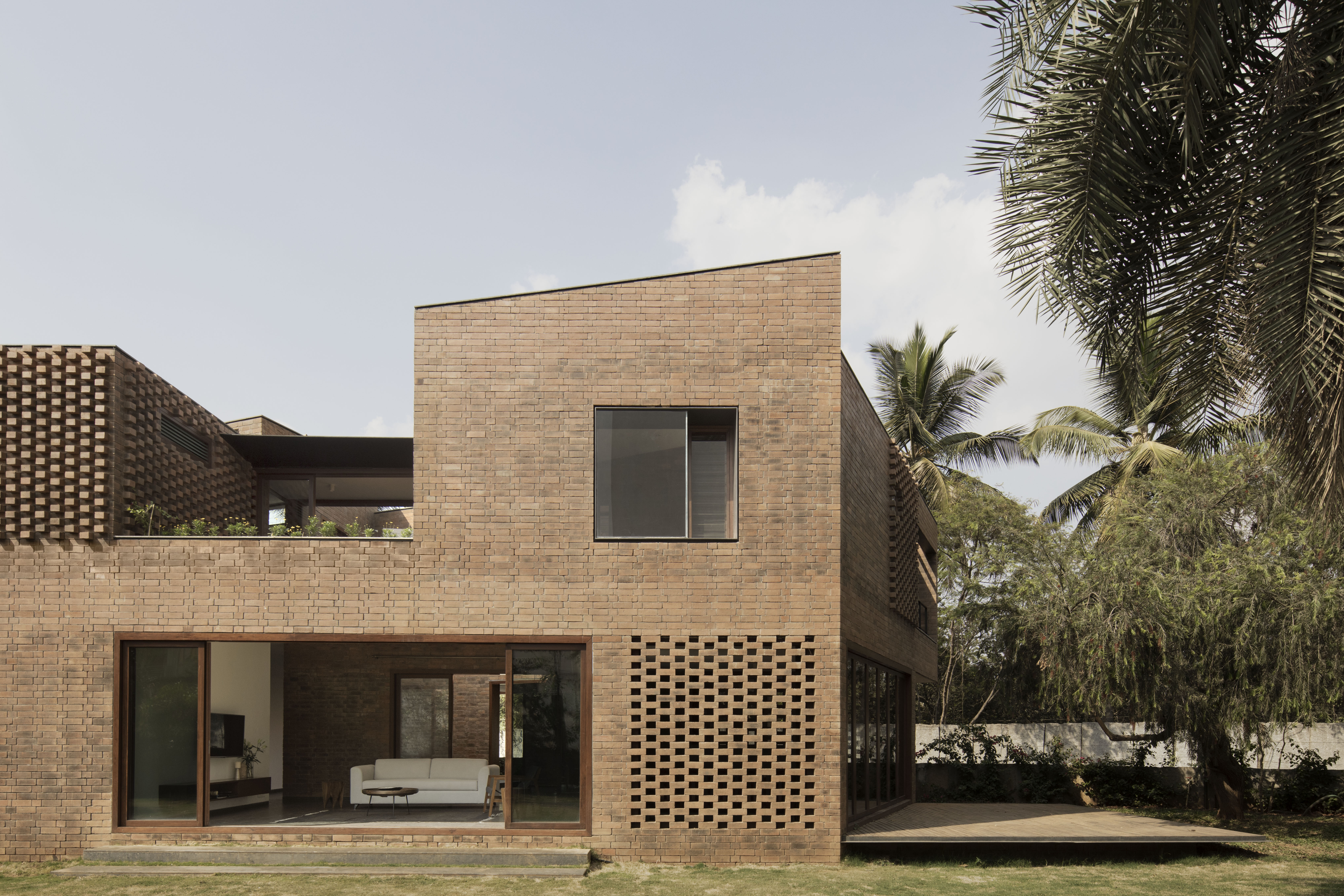
This year, for the Wallpaper* Architects' Directory 2021, we are kicking things off with Indian practice Collective Project. Here, we visit its Brick House in Bengaluru, to discover the ‘Who, What and Why' of this passionate, 16-strong studio.
Who: Collective Project
Collective Project is a young design studio based in Bengaluru. Founded in 2013 by co-directors Cyrus Patell and Eliza Higgins, who met while studying for master’s degrees at Yale University, the India-based architecture practice currently works on architecture and interior projects throughout India. The 16-strong studio has completed a wide range of residential work, which is always underpinned by the team’s passion for a humble but personalised approach, rich with spatial and material explorations.
Examples of the studio’s work include Brick House (see below), a Bengaluru home that celebrates brickwork and jaali screens (India’s traditional, ornamental lattice structures used to create shade and privacy); Lake House in Hyderabad, an impressive villa perched on a sloped, rocky site; and a family home's garden ‘folly', an open-air wooden pavilion, in Bengaluru. Projects underway include a rural school in Andhra Pradesh, for the children of a cement factory’s workers.
‘As a practice, we believe in responsive design that is considered, personal, and unique,' say the team. ‘Our work does not begin with preconceived ideas of form but evolves through building on clients’ personal stories and memories, our material interests and explorations, and an understanding of the site and its context. Our goal is to create spaces that feel effortless and just right, that are not overworked, flashy or superficial. These spaces [speak to the] individuals that live, work or study there, and are crafted around experience and detail; though we love form, it evolves through the process and is not a generator.'
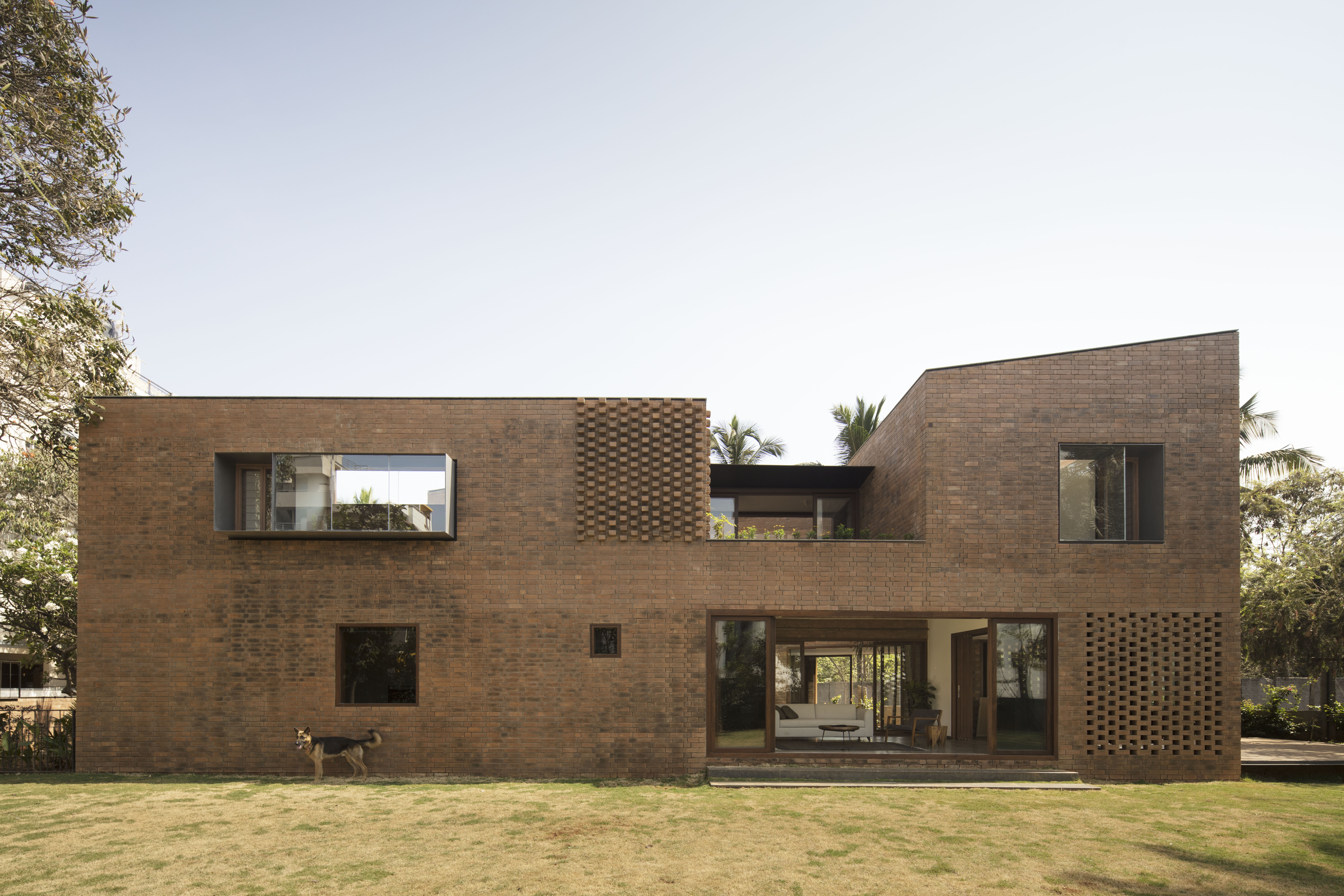
What: Brick House, Bengaluru
Set within one of Bengaluru's tech suburbs, this home balances the feeling of a serene, green retreat for a young family, with densely built, urban surrounds. The site is situated in an area that was once farmland, but has been developed in a largely ‘unplanned' manner, explain the architects. In order to carve out a domestic haven for its clients, the studio worked with brick as the main material, drawing on the familiar block's tactile materiality and warm nature.
Made as a composition of geometric shapes, the home features carefully planned brickwork – in some places opaque, and in others forming intricate, traditional jaali screens that allow light and air through. In fact, the whole house is designed as a series of ‘open and interconnected spaces that challenge the standard assumptions of load-bearing brick construction', say the team. At the same time, the hand-moulded bricks ensure an organic feel through their imperfections.
A triangular courtyard at the centre of the home, featuring a small but perfectly formed architectural garden, enhances the plan's porosity and allows visual connections between floors and rooms. Spread across two levels, the building includes four double, en suite bedrooms and a family room upstairs, with a series of flowing living spaces below, as well as three further bedrooms.
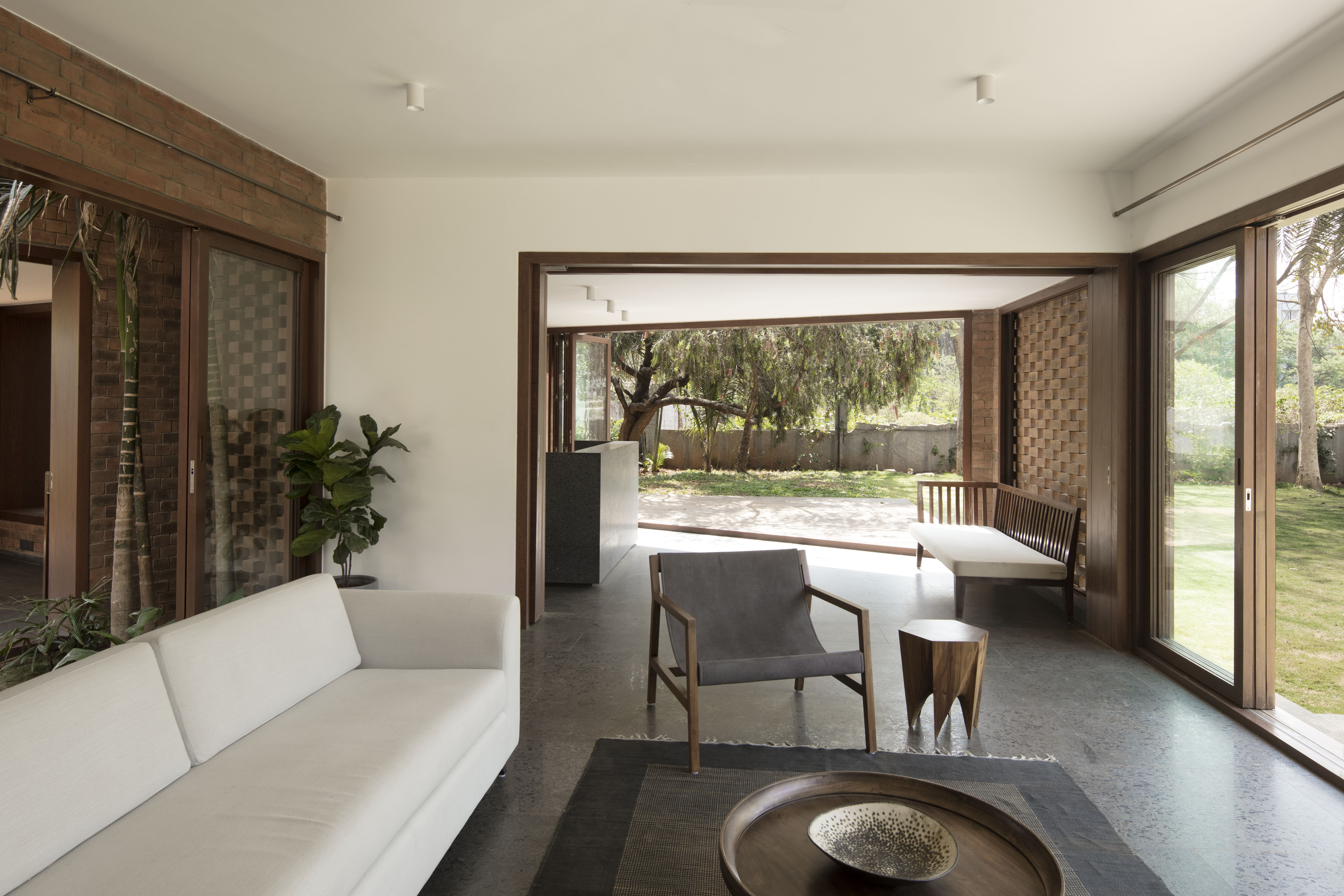
Why: Wallpaper* Architects’ Directory 2021
Conceived in 2000 as our index of emerging architectural talent, the Wallpaper* Architects’ Directory is our magazine's annual listing of promising practices from across the globe. The project has, over the years, spanned styles and continents, while always championing the best and most exciting young studios and showcasing inspiring work with an emphasis on the residential realm. Now including more than 500 alumni and counting, the Architects’ Directory is back for its 21st edition. Join us as we launch this year's survey – 20 young studios, from Australia, Canada, China, Colombia, Ghana, India, Indonesia, Japan, Malaysia, Mexico, the Netherlands, Nigeria, South Africa, South Korea, Spain, Sweden, the USA, and the UK, with plenty of promise, ideas and exciting architecture.
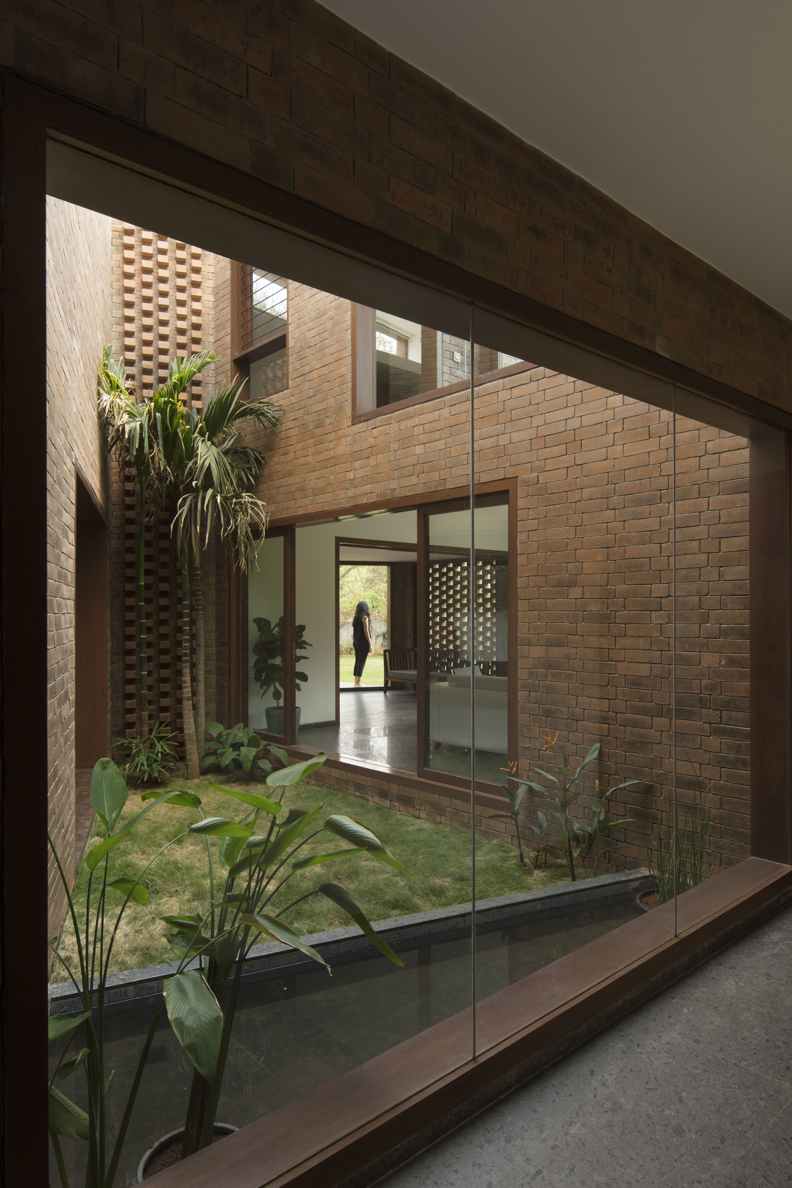
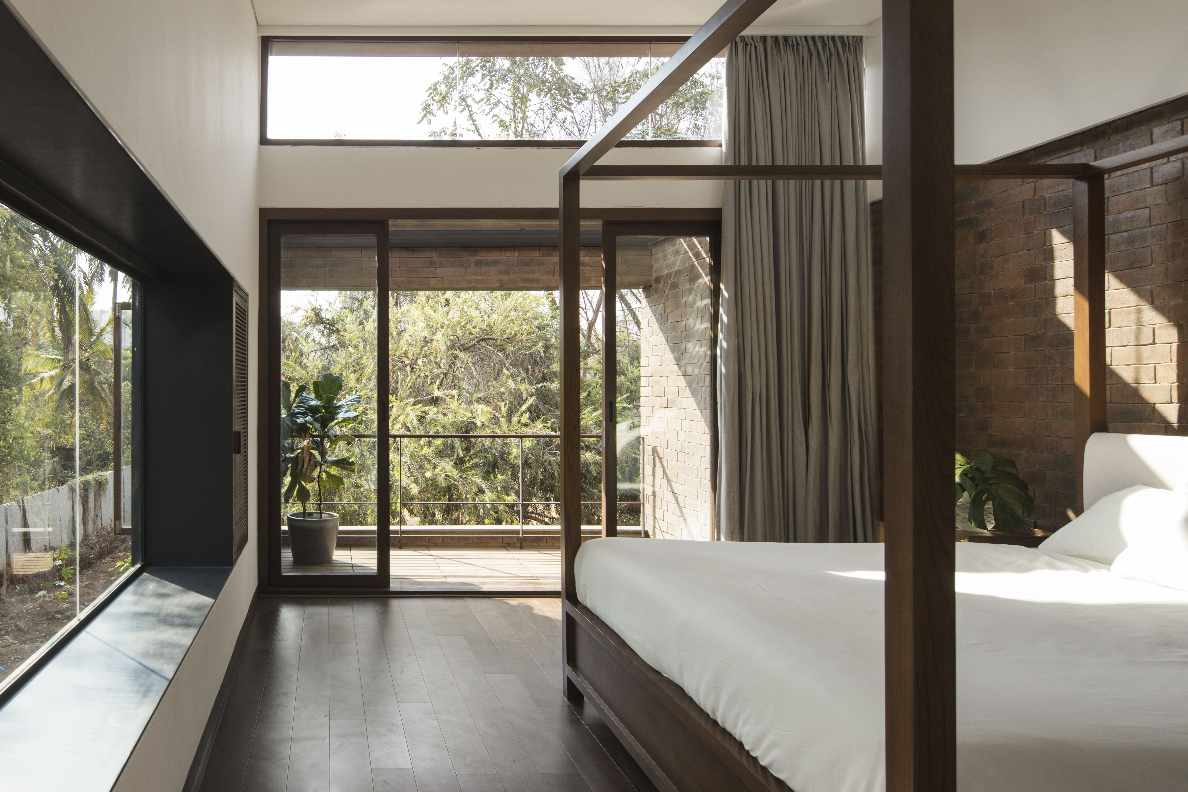
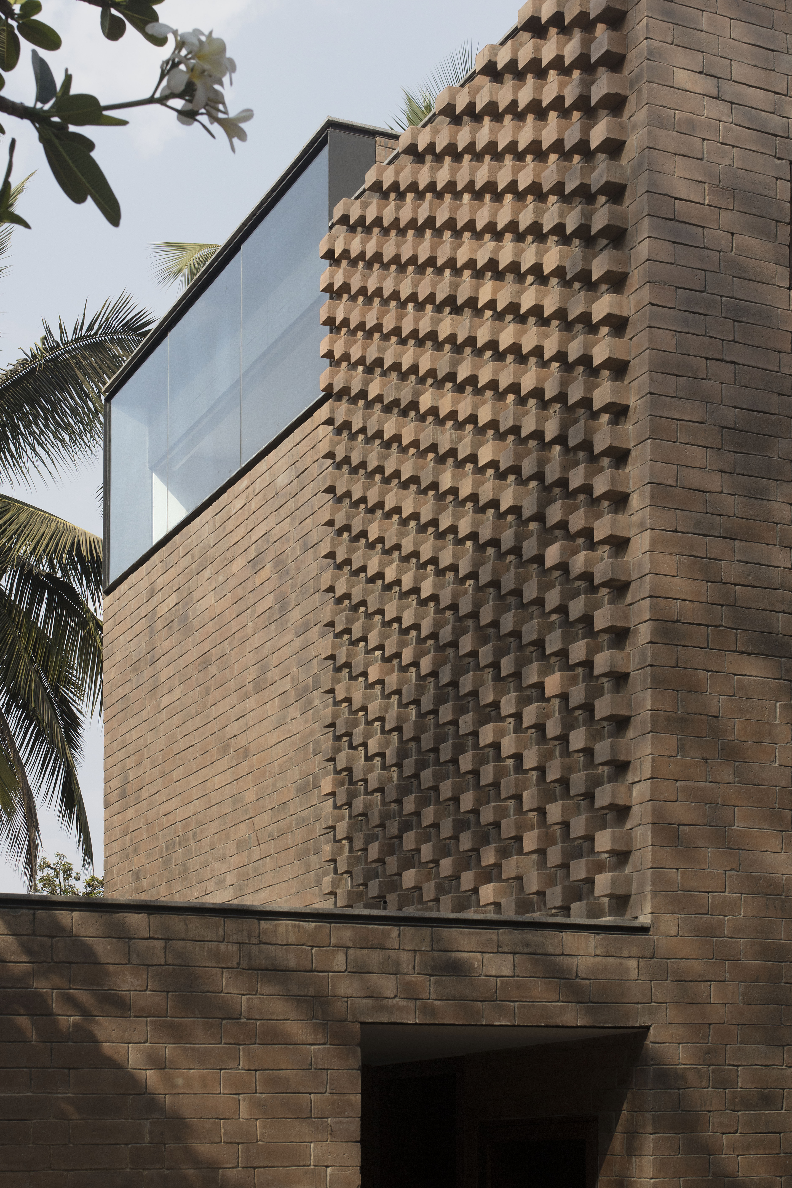
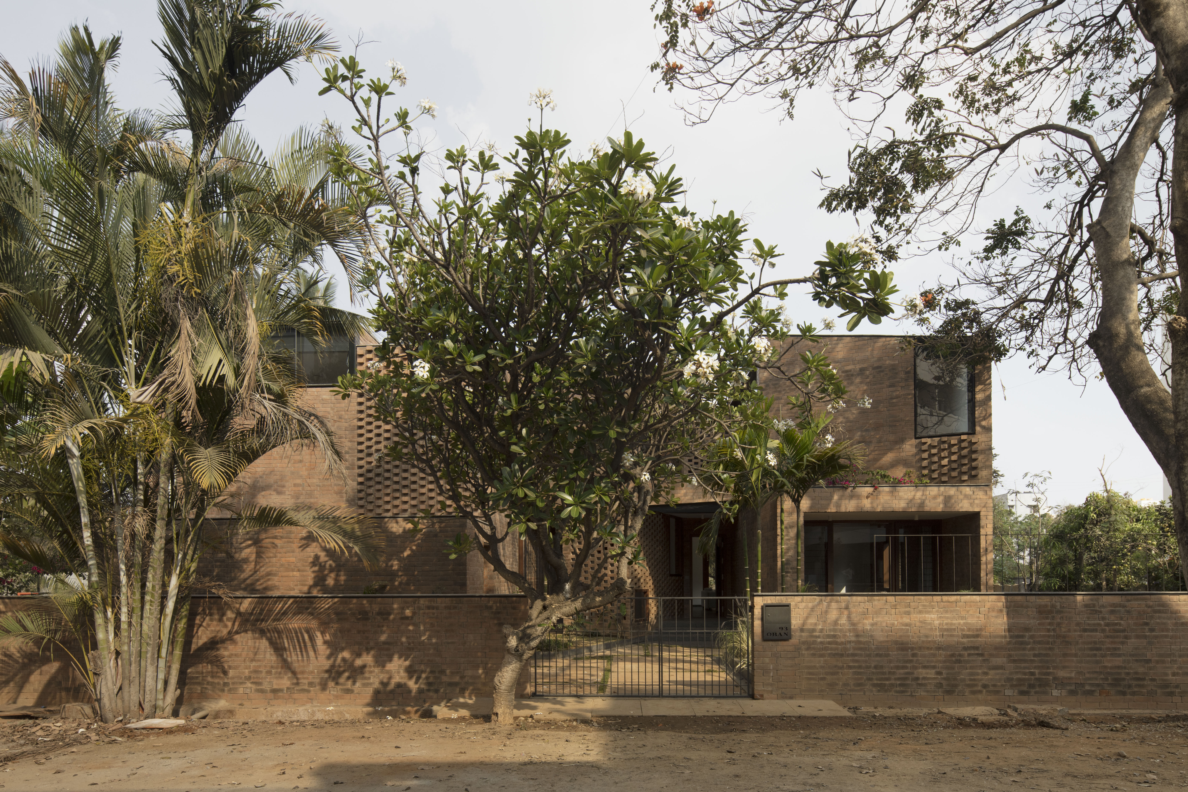
INFORMATION
collective-project.com
Receive our daily digest of inspiration, escapism and design stories from around the world direct to your inbox.
Ellie Stathaki is the Architecture & Environment Director at Wallpaper*. She trained as an architect at the Aristotle University of Thessaloniki in Greece and studied architectural history at the Bartlett in London. Now an established journalist, she has been a member of the Wallpaper* team since 2006, visiting buildings across the globe and interviewing leading architects such as Tadao Ando and Rem Koolhaas. Ellie has also taken part in judging panels, moderated events, curated shows and contributed in books, such as The Contemporary House (Thames & Hudson, 2018), Glenn Sestig Architecture Diary (2020) and House London (2022).
