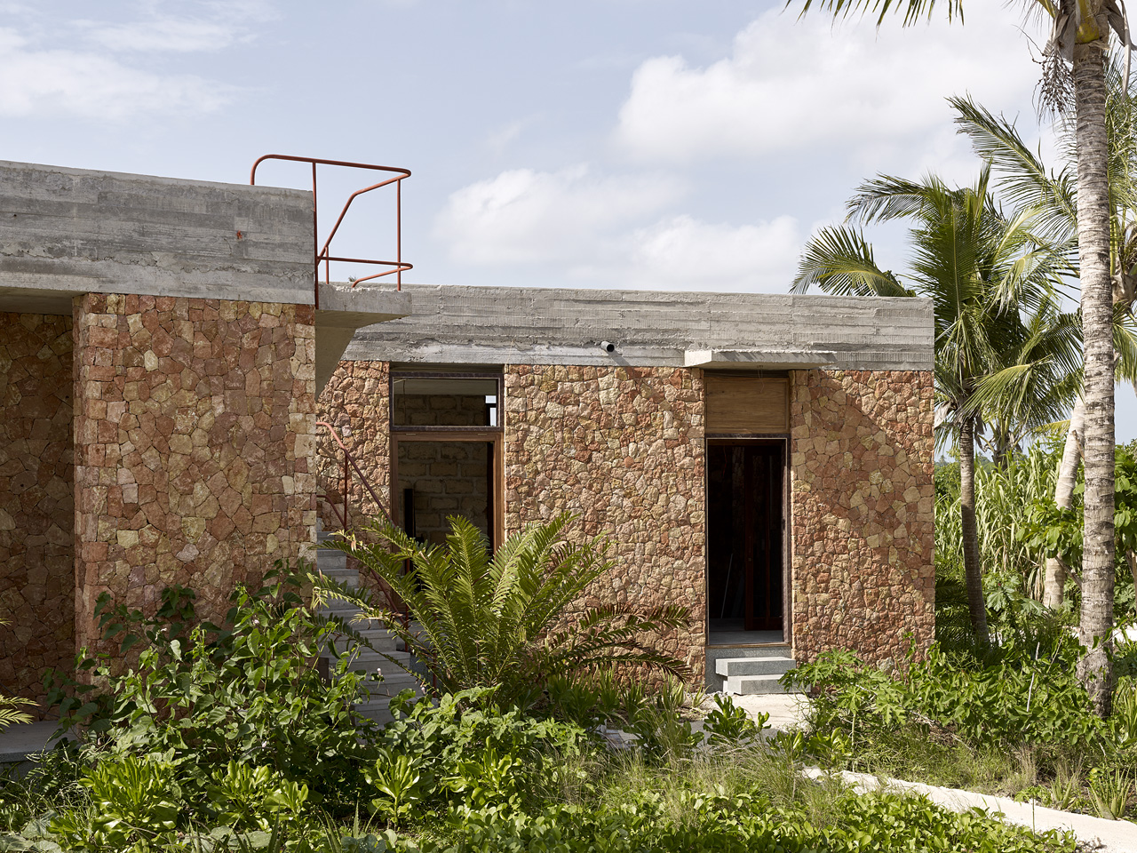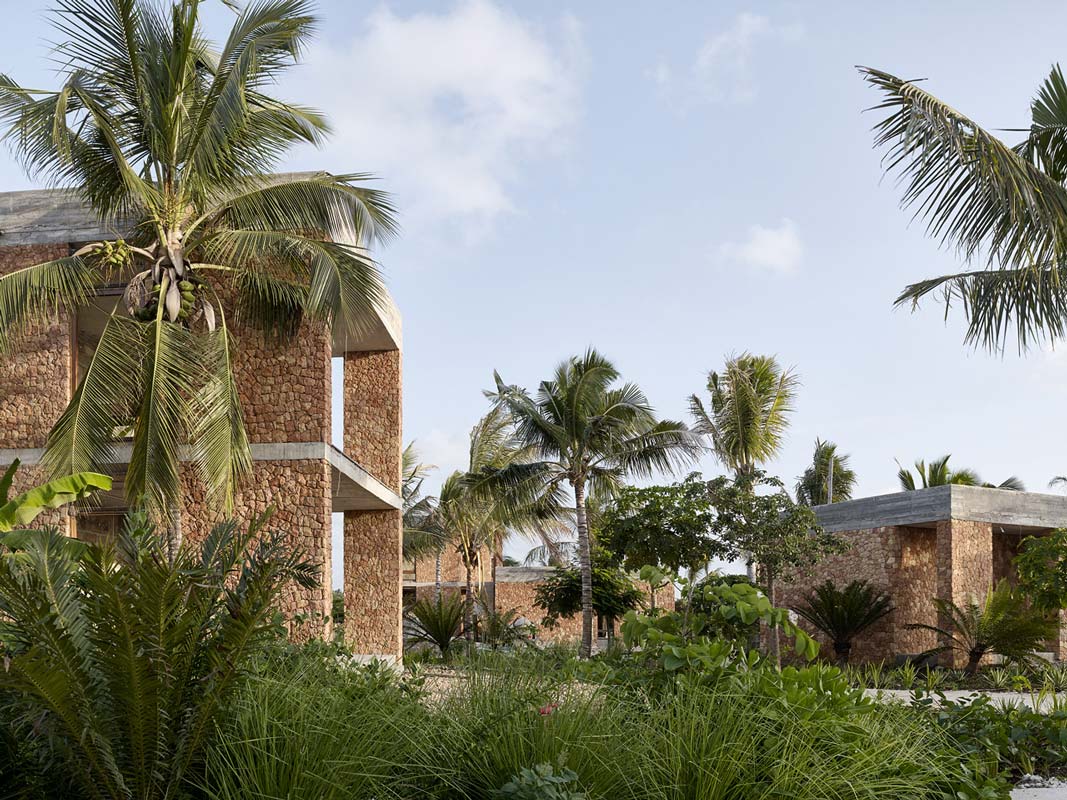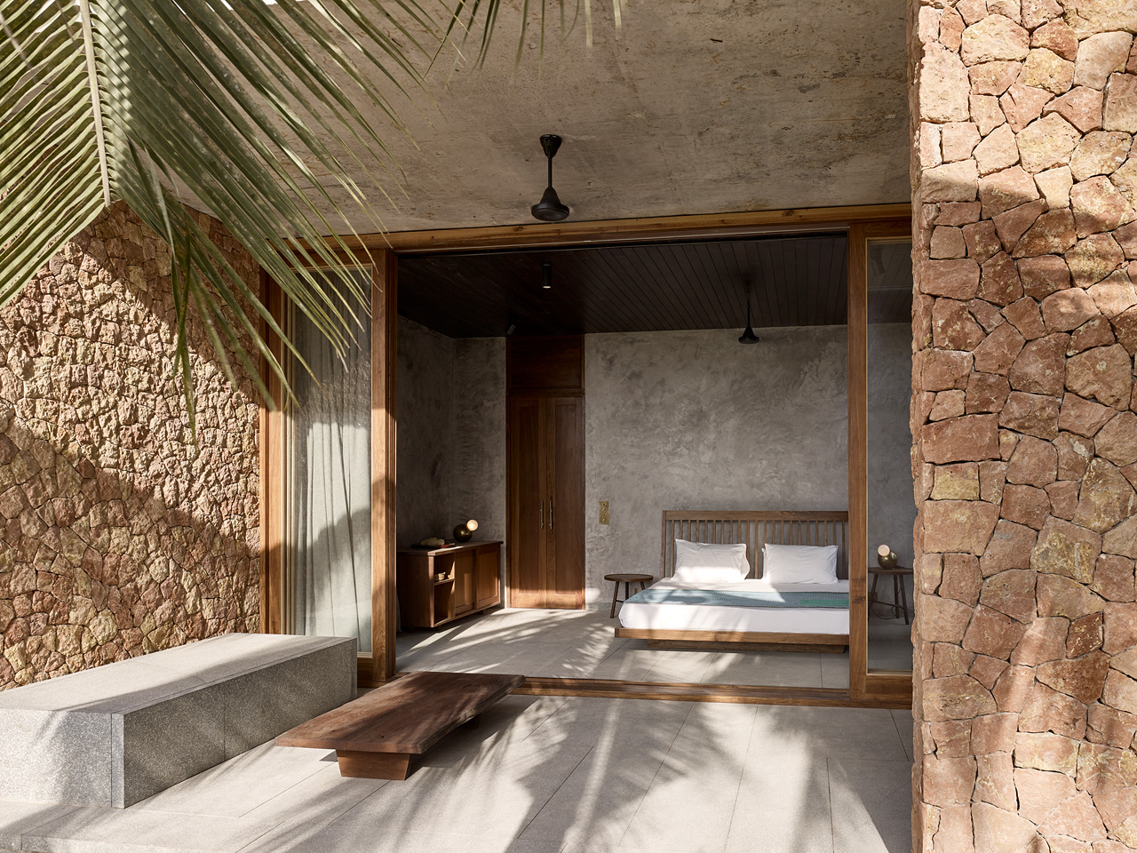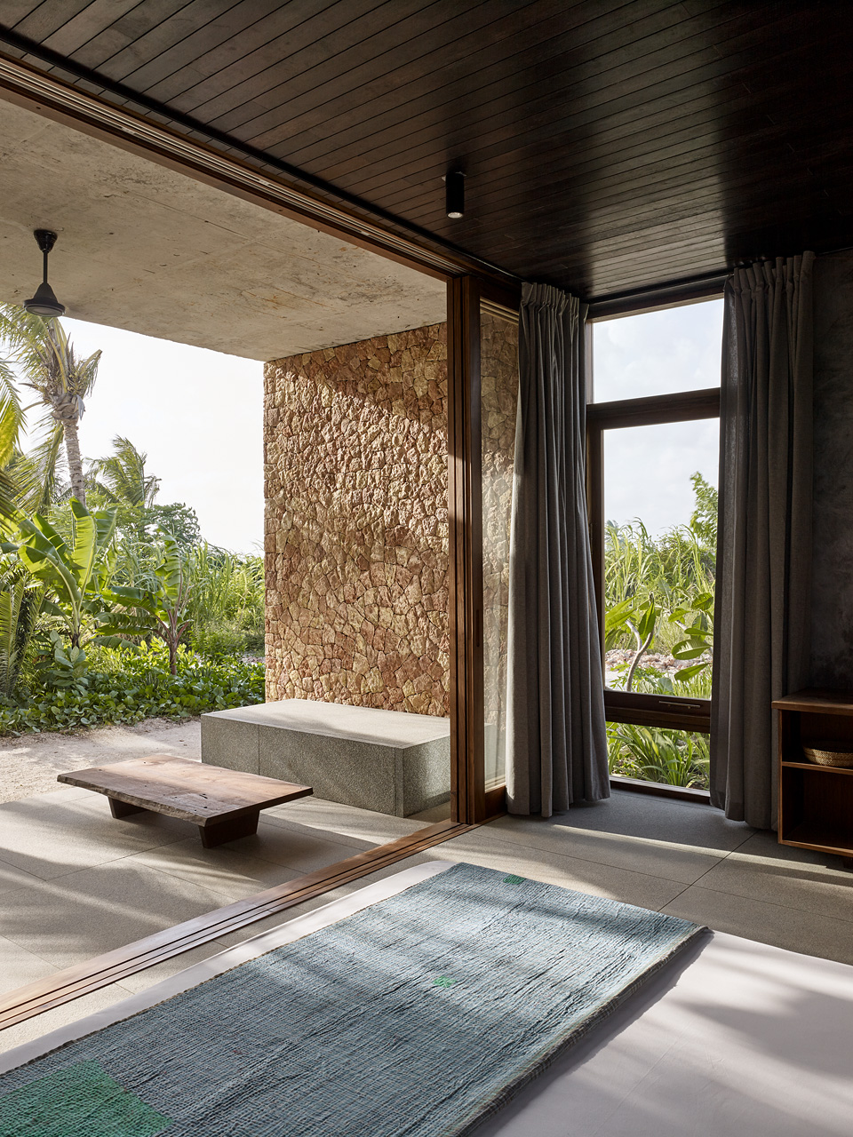Architects Directory 2020: Case Design, India
Sam Barclay moved to Mumbai in 2006, working with Studio Mumbai before setting up Case Design with his wife Erica as a partner, in 2013. Now he has projects in India, Europe, the Middle East and Africa, and has also launched Casegoods, a collection of furniture, lights and objects. ‘We aspire to create things that are simple, beautiful and functional,’ he says. The Kizikula Guest Houses in Zanzibar use the coral limestone of the island.

Ariel Huber - Photography

Receive our daily digest of inspiration, escapism and design stories from around the world direct to your inbox.
You are now subscribed
Your newsletter sign-up was successful
Want to add more newsletters?

Daily (Mon-Sun)
Daily Digest
Sign up for global news and reviews, a Wallpaper* take on architecture, design, art & culture, fashion & beauty, travel, tech, watches & jewellery and more.

Monthly, coming soon
The Rundown
A design-minded take on the world of style from Wallpaper* fashion features editor Jack Moss, from global runway shows to insider news and emerging trends.

Monthly, coming soon
The Design File
A closer look at the people and places shaping design, from inspiring interiors to exceptional products, in an expert edit by Wallpaper* global design director Hugo Macdonald.
The Kizikula Guest Houses, a series of simple residential structures near the seashore in Zanzibar, Tanzania, display Case Design's signature approach to perfection; local, natural, tactile materials come together with regional needs and climate and a strong sense of community. This is just one of a series of works by the young Mumbai-based architecture firm founded by Samuel and Erica Barclay.
Their first project, the one that prompted the creation of their firm, was the Avasara Academy, a school set on a valley slope above the village of Lavale, west of Pune and southeast of Mumbai. It is an education project created with the local community in mind and ‘it has been a labour of love,' says Samuel. The pair went on from strength to strength since, working on a range of commissions, from new built homes to residential interiors and furniture, in India and beyond.
The Tanzania houses draw on their environment, created using coral limestone found on the island that gives them a unique site-specific twist and visually connects them to the earth; while displaying the studio's appreciation of natural materials and textured surfaces.

MORE FROM WALLPAPER* ARCHITECTS DIRECTORY 2020
These simple structures cater for a variety of needs, from social interaction to intimacy and relaxation. Entered through a deep veranda, each house is an independent, simple composition centred on an open plan main space, containing a kitchen and living room. Meanwhile, the outside area ensures the interiors have enough shade, comfort and privacy.
More residential work by the small but fast-moving studio includes the renovation of a two-bedroom apartment in Mumbai's Malabar Hill. Every project provides its own challenges and homes are no exception. ‘I think a home and a chair are two of the most difficult design challenges there are,' says Samuel Barclay.
‘In some ways the program [of a house] is very simple but there is literally no end to the depth that you can go into on elements like materials, climate, program, culture, social construct, and spatial/formal considerations. To know too that this is going to be the personal space for an individual or family to inhabit for years to come elevates the stakes for me as well especially after having children. It is an opportunity to create an environment that is built around the values that you share with your team, collaborators, and the client.'


INFORMATION
casedesign.in; www.kizikula.com
Receive our daily digest of inspiration, escapism and design stories from around the world direct to your inbox.
Ellie Stathaki is the Architecture & Environment Director at Wallpaper*. She trained as an architect at the Aristotle University of Thessaloniki in Greece and studied architectural history at the Bartlett in London. Now an established journalist, she has been a member of the Wallpaper* team since 2006, visiting buildings across the globe and interviewing leading architects such as Tadao Ando and Rem Koolhaas. Ellie has also taken part in judging panels, moderated events, curated shows and contributed in books, such as The Contemporary House (Thames & Hudson, 2018), Glenn Sestig Architecture Diary (2020) and House London (2022).
