Architect Laurence Quinn welcomes us to his renovated Barbican home

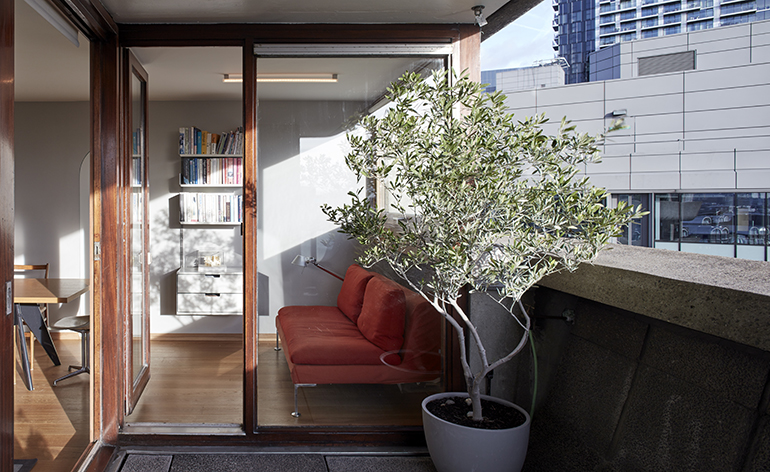
Receive our daily digest of inspiration, escapism and design stories from around the world direct to your inbox.
You are now subscribed
Your newsletter sign-up was successful
Want to add more newsletters?

Daily (Mon-Sun)
Daily Digest
Sign up for global news and reviews, a Wallpaper* take on architecture, design, art & culture, fashion & beauty, travel, tech, watches & jewellery and more.

Monthly, coming soon
The Rundown
A design-minded take on the world of style from Wallpaper* fashion features editor Jack Moss, from global runway shows to insider news and emerging trends.

Monthly, coming soon
The Design File
A closer look at the people and places shaping design, from inspiring interiors to exceptional products, in an expert edit by Wallpaper* global design director Hugo Macdonald.
The Barbican is revered by historians and architecture enthusiasts alike for its distinct Brutalist character and historical significance. Yet some 34 year after the estate's completion, it is no surprise that many of the Grade II listed concrete London landmark's original interiors are in need of a refresh.
London architect Laurence Quinn of Quinn Architects is part of the Barbican's creative community and has lived, with his family, in one of the towers since 2009. In 2015, he embarked on a series of renovation works to breathe new life to the interior, while maintaining the Chamberlin, Powell and Bon space's original spirit.
'We were interested in researching the original concept for the interior spaces, to allow us the opportunity to consider these in a modern context and develop the concepts further,' he explains. 'We simply maintained which parts of the interior remained relevant, and retire elements that had outgrown their usefulness. Our new scheme of components will sit happily with the originals and vice versa.'
The renovation was a hands-on experience, with Quinn personally involved in redesigning key elements such as cabinetry, skirting boards and bathrooms. The materials used were carefully selected to match the originals' feel and tone; they include oak, grey terrazzo, white lacquered MDF, wool and cashmere carpet, and Grey Italian Limestone.
The new, full height doors with solid oak floor frames echo the original design, but were brought into the 21st century; now, they do not require to be constantly painted. At the same time, the brand new kitchen was one of the project's largest interventions, with the cupboards and drawers completely replaced.
This was not the first time Quinn was involved in a Barbican redesign - his earlier renovation work there includes a penthouse in the Cromwell Tower - and it won't be the last either; his re-imagining of a Type 1C project in Shakespeare Tower is currently underway. There, the architect is taking a slightly different approach, maintaining far more original details, he explains, and merging them with 'a select group of our new ideas'.
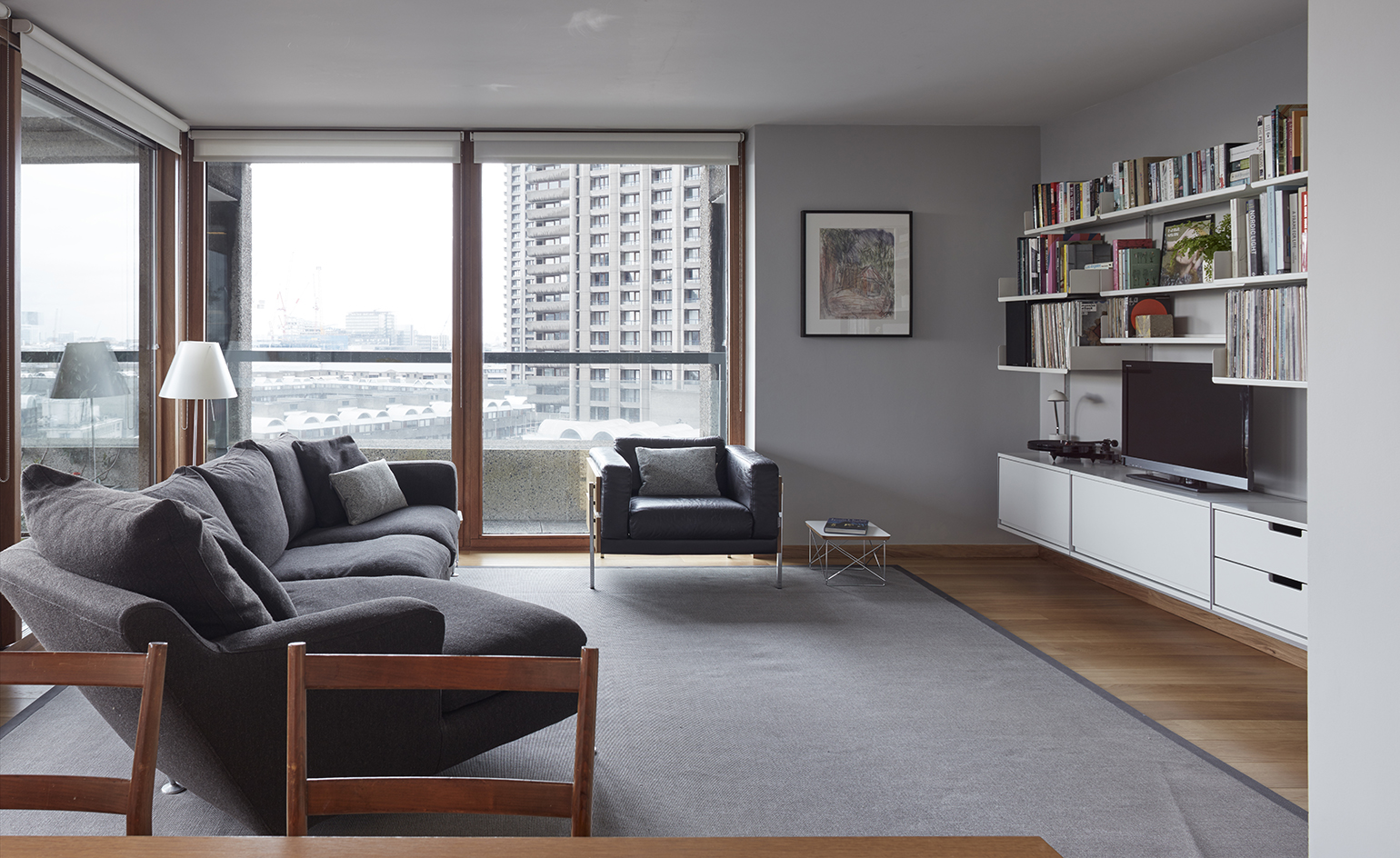
Quinn has been living in the apartment since 2009 but decided the interior needed some refreshing in 2015
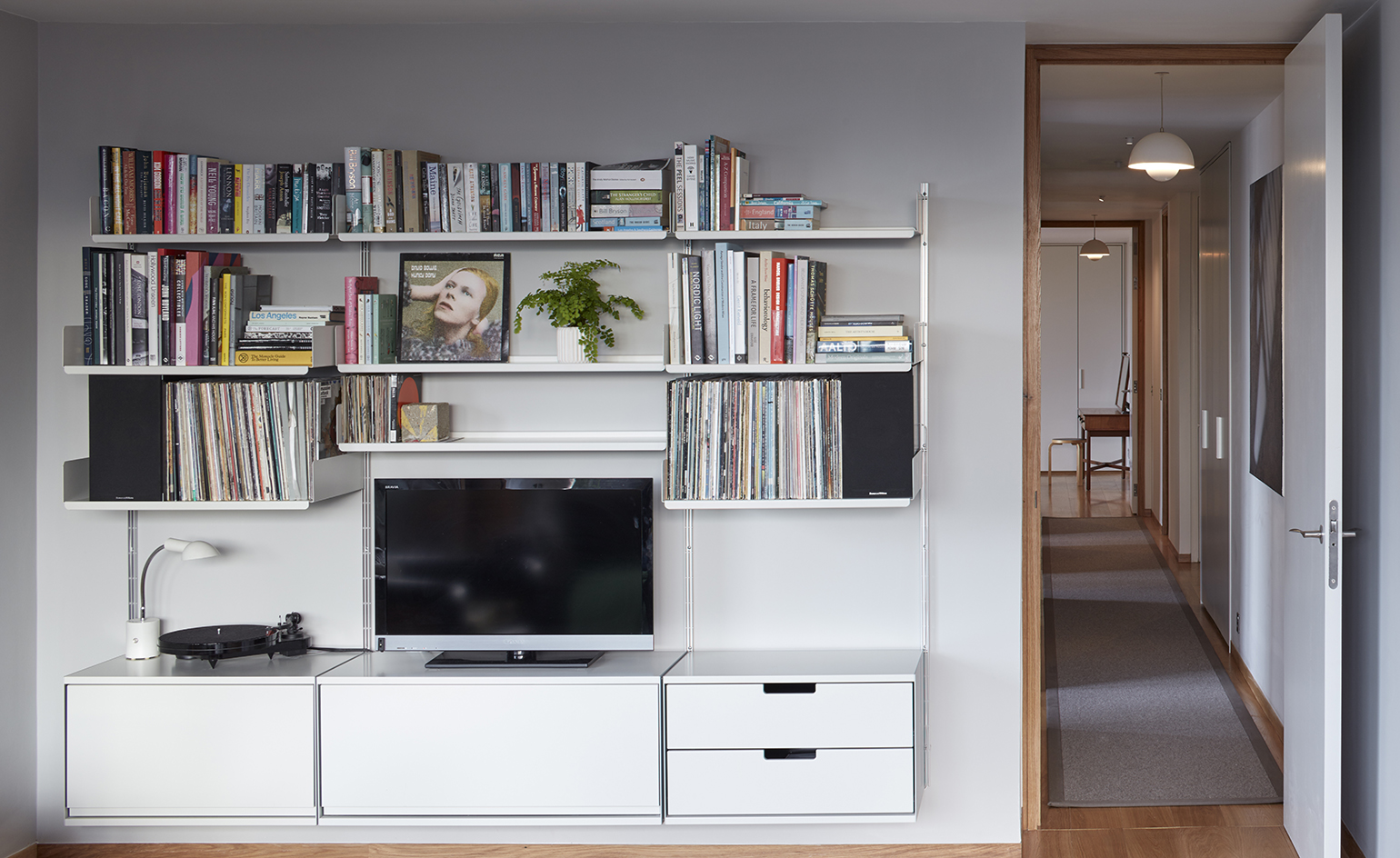
His approach combined maintaining the spirit of the original interior, while bringing the detailing to the 21st century
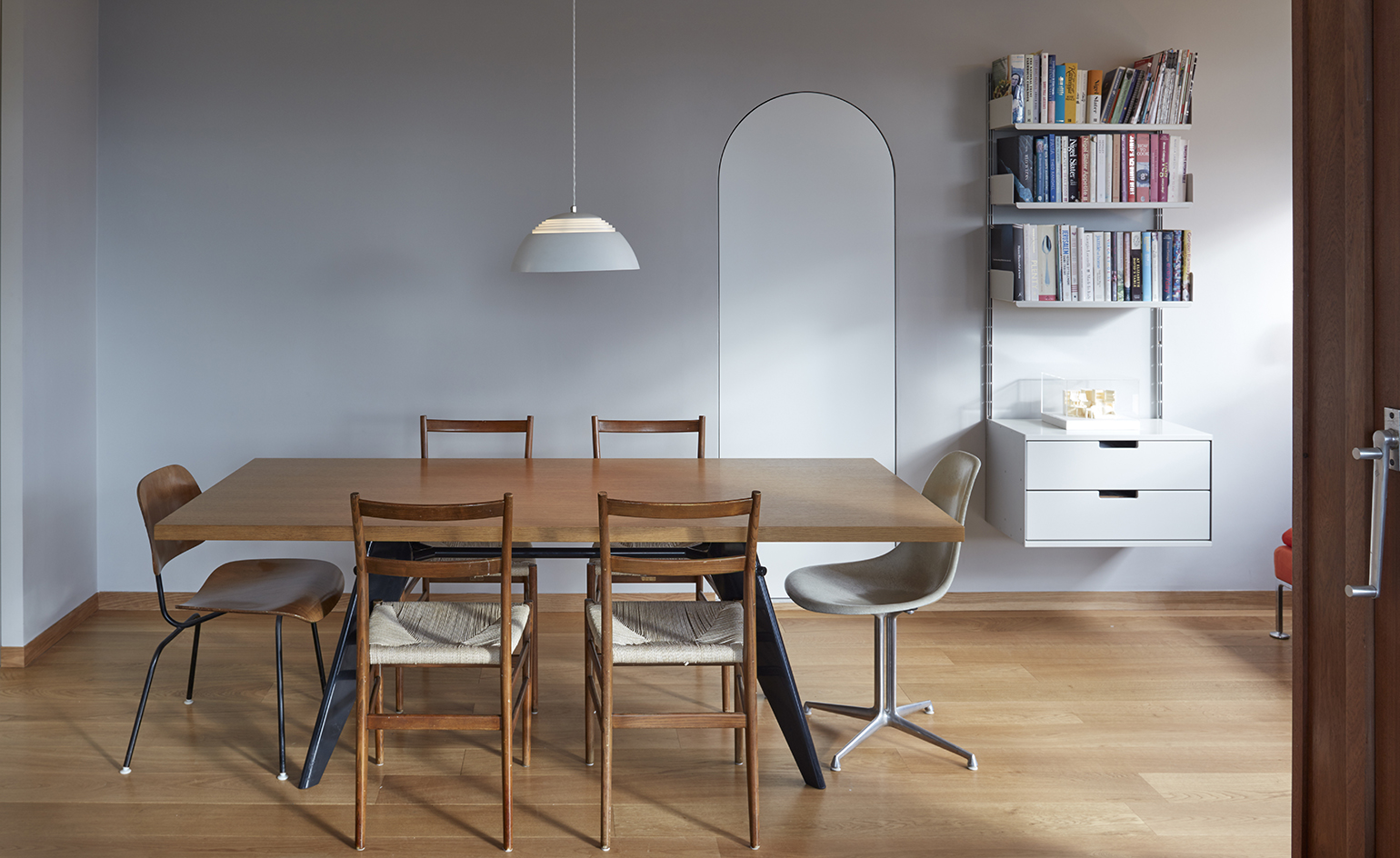
Materials and colours were carefully chosen to feel at home in their context, matching in style the originals. The floor is lined in oak wood.
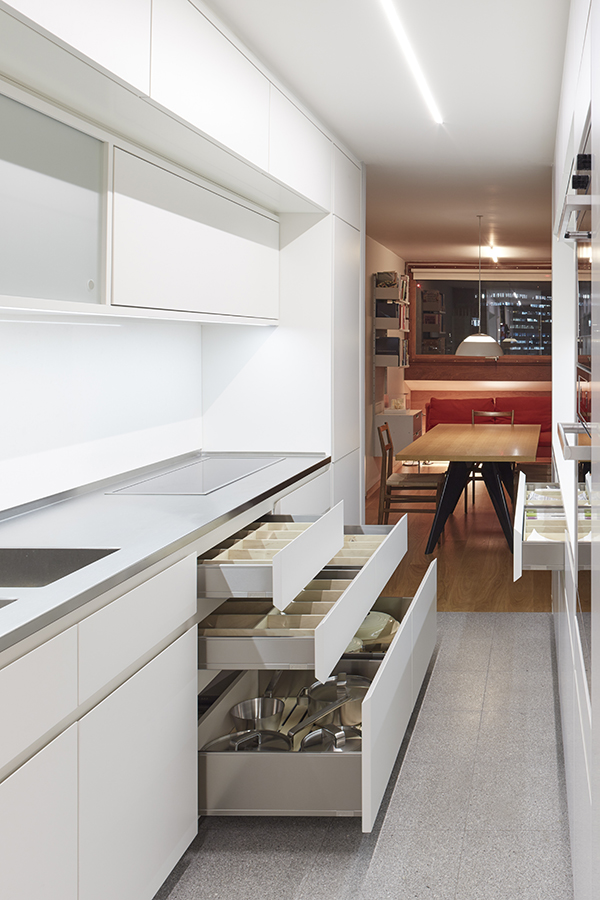
Completely reworking the kitchen cabinetry was one of the project's biggest interventions
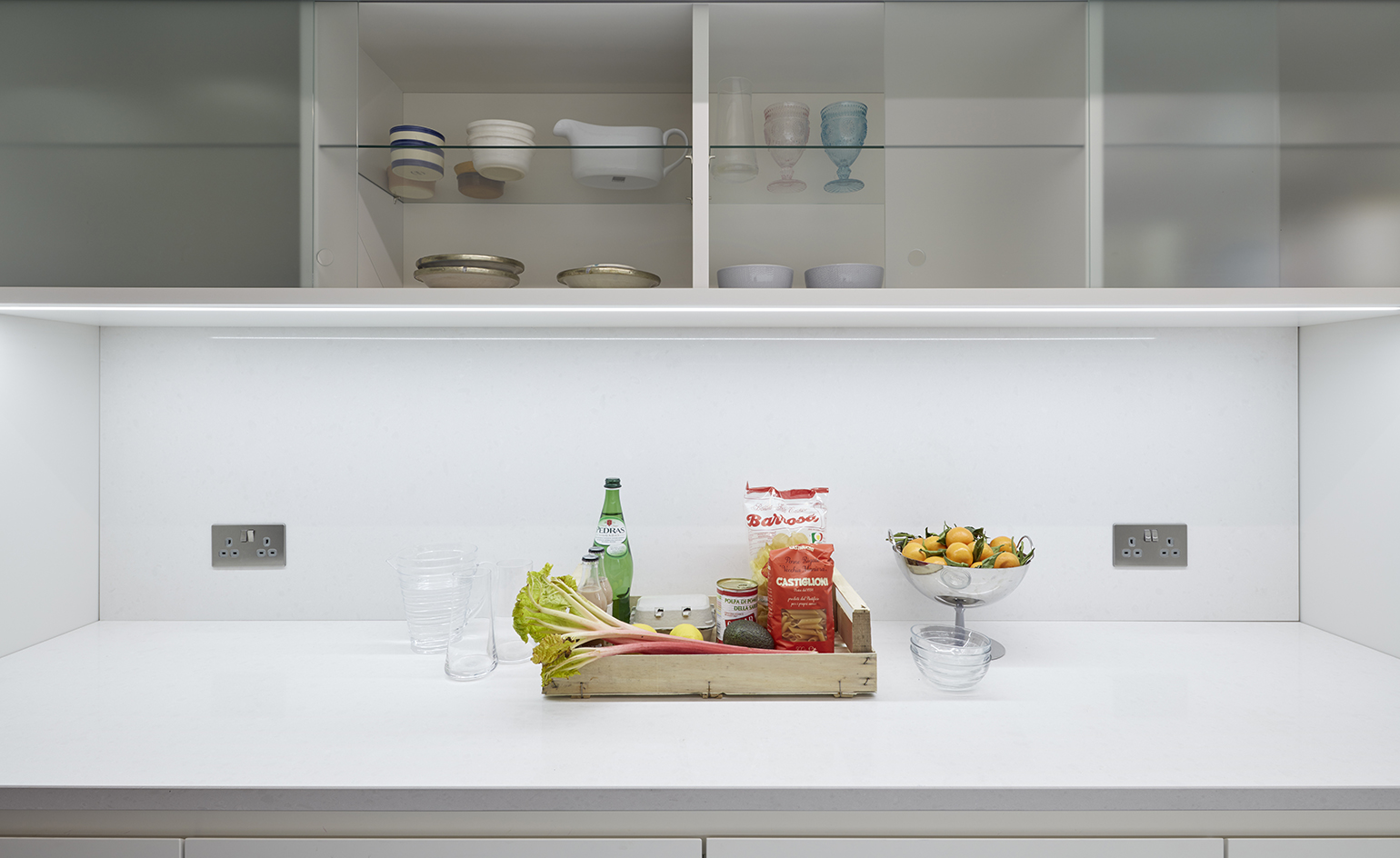
The white cupboards were replaced with new ones in sleek white lacquered MDF
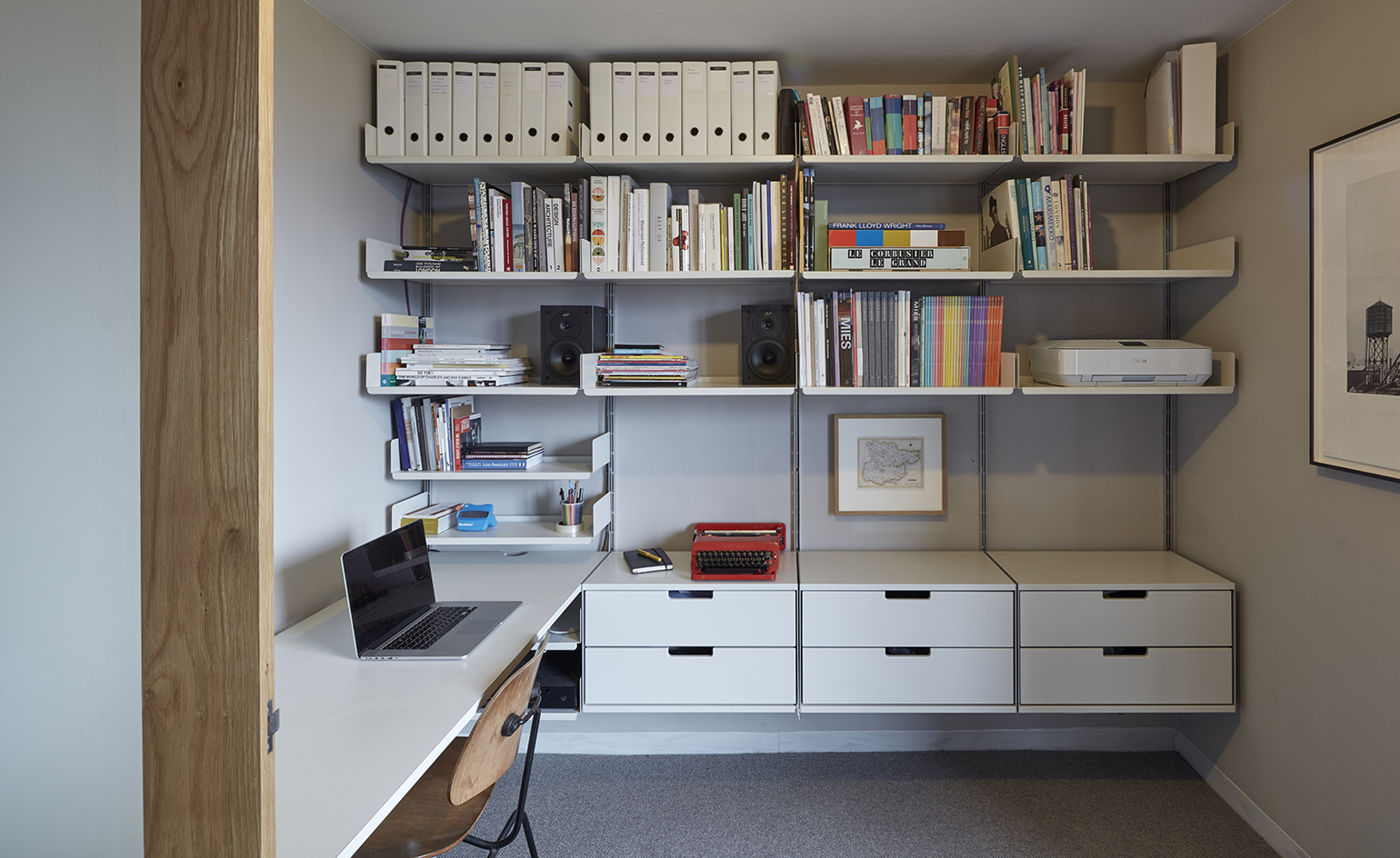
The subtle renovation was a hands-on experience for Quinn, who took special care in redesigning key elements and detailing, such as skirting boards
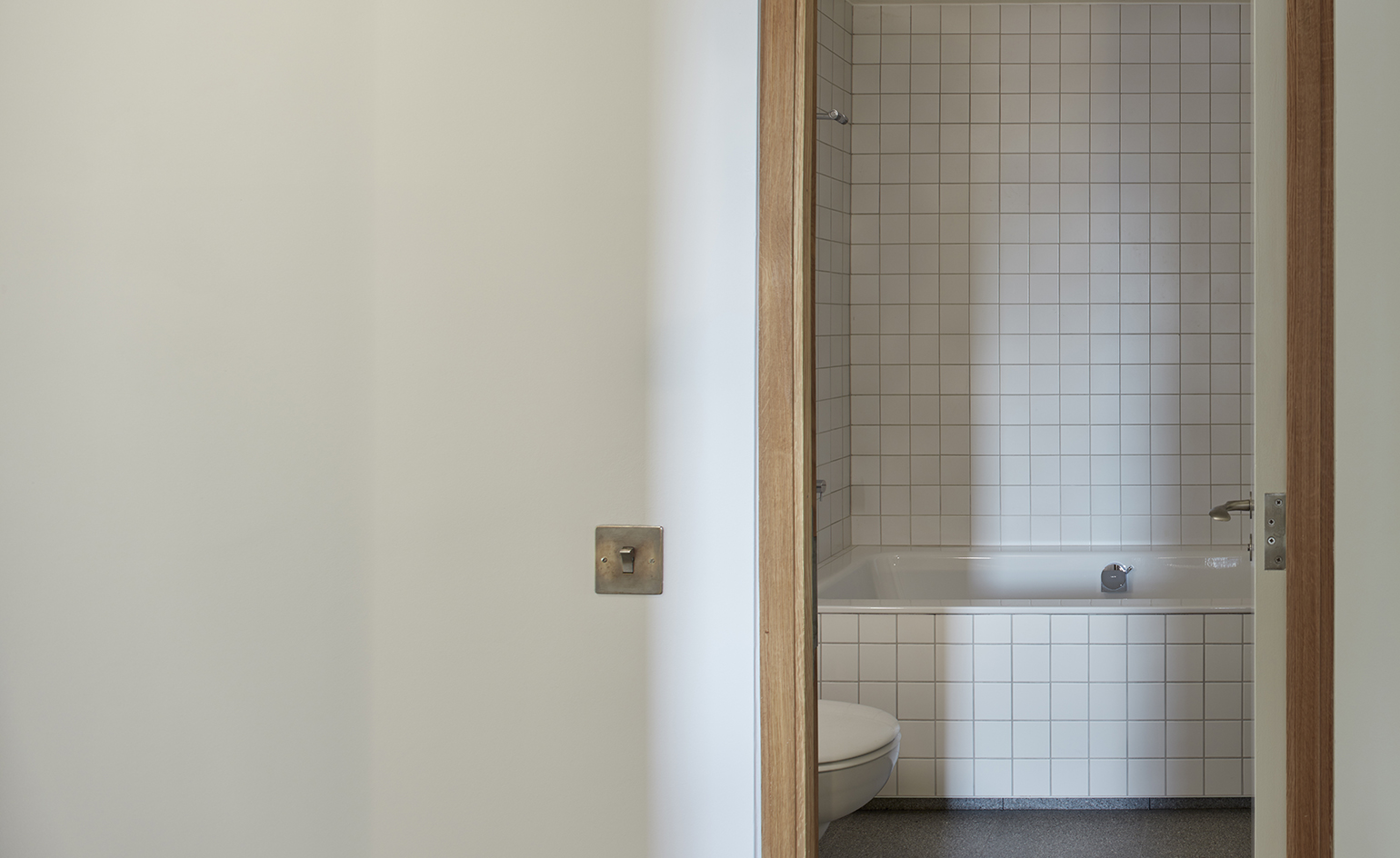
The apartment's bathrooms were also reworked using white tiling and grey Italian limestone
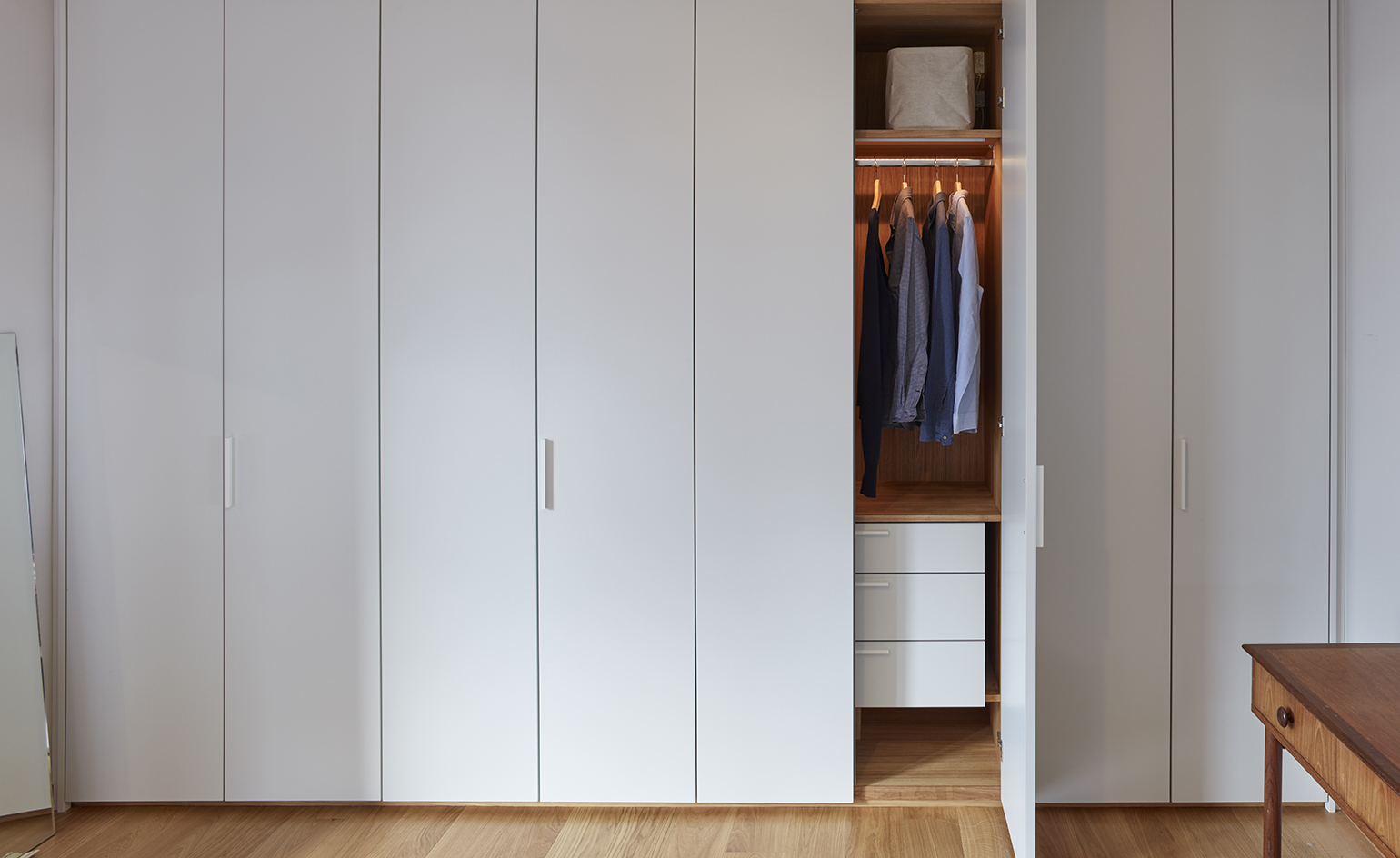
New, discreetly contemporary wardrobes in the apartment's two main bedrooms help the interiors feel sleek and streamlined
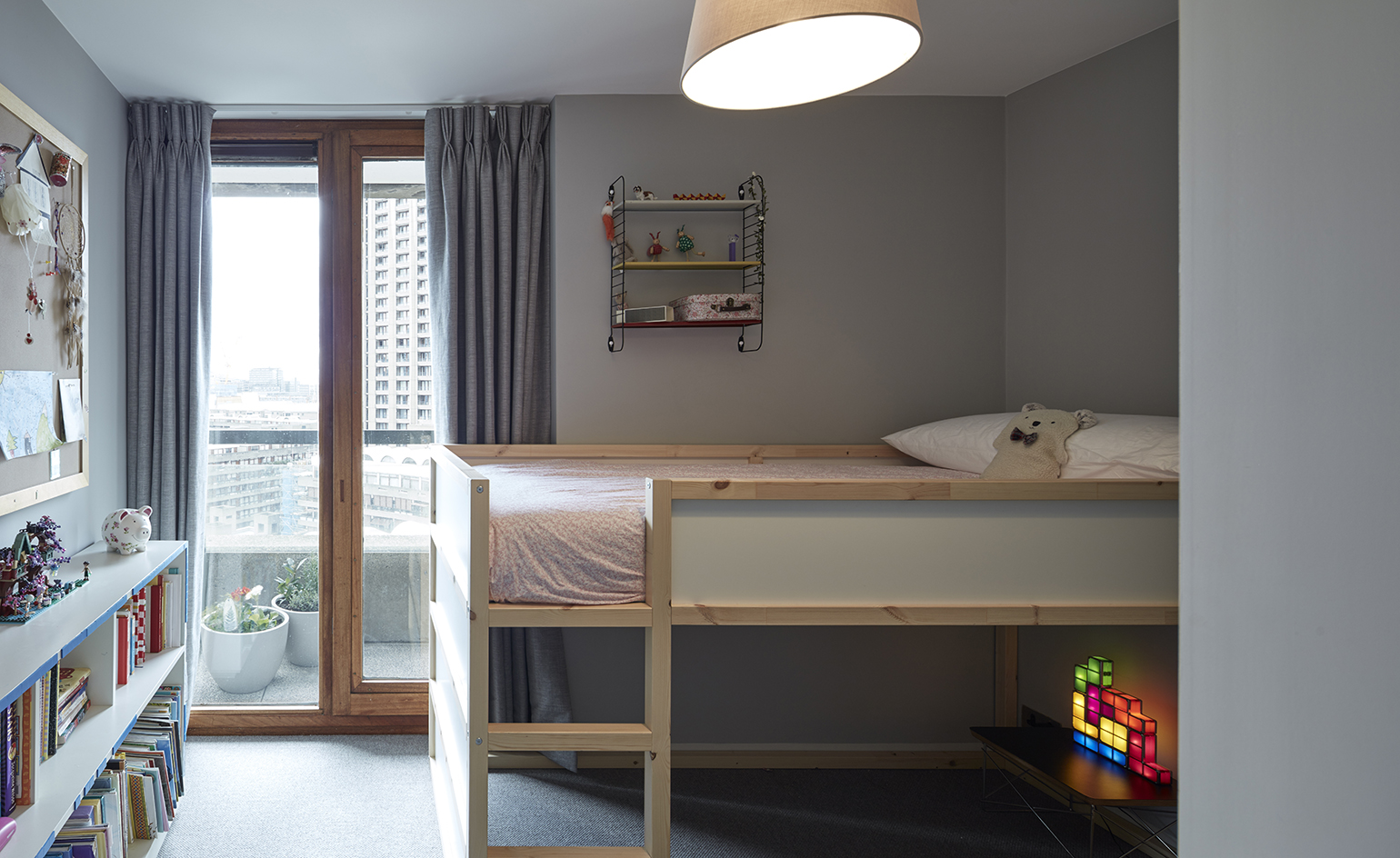
The new, full height internal doors with solid oak frames echo the original design, but now they do not require to be constantly painted
INFORMATION
For more information on Laurence Quinn visit the website
Photography: Rob Parrish
Receive our daily digest of inspiration, escapism and design stories from around the world direct to your inbox.
Ellie Stathaki is the Architecture & Environment Director at Wallpaper*. She trained as an architect at the Aristotle University of Thessaloniki in Greece and studied architectural history at the Bartlett in London. Now an established journalist, she has been a member of the Wallpaper* team since 2006, visiting buildings across the globe and interviewing leading architects such as Tadao Ando and Rem Koolhaas. Ellie has also taken part in judging panels, moderated events, curated shows and contributed in books, such as The Contemporary House (Thames & Hudson, 2018), Glenn Sestig Architecture Diary (2020) and House London (2022).
