Apollo Architects & Associates make waves with seaside residence
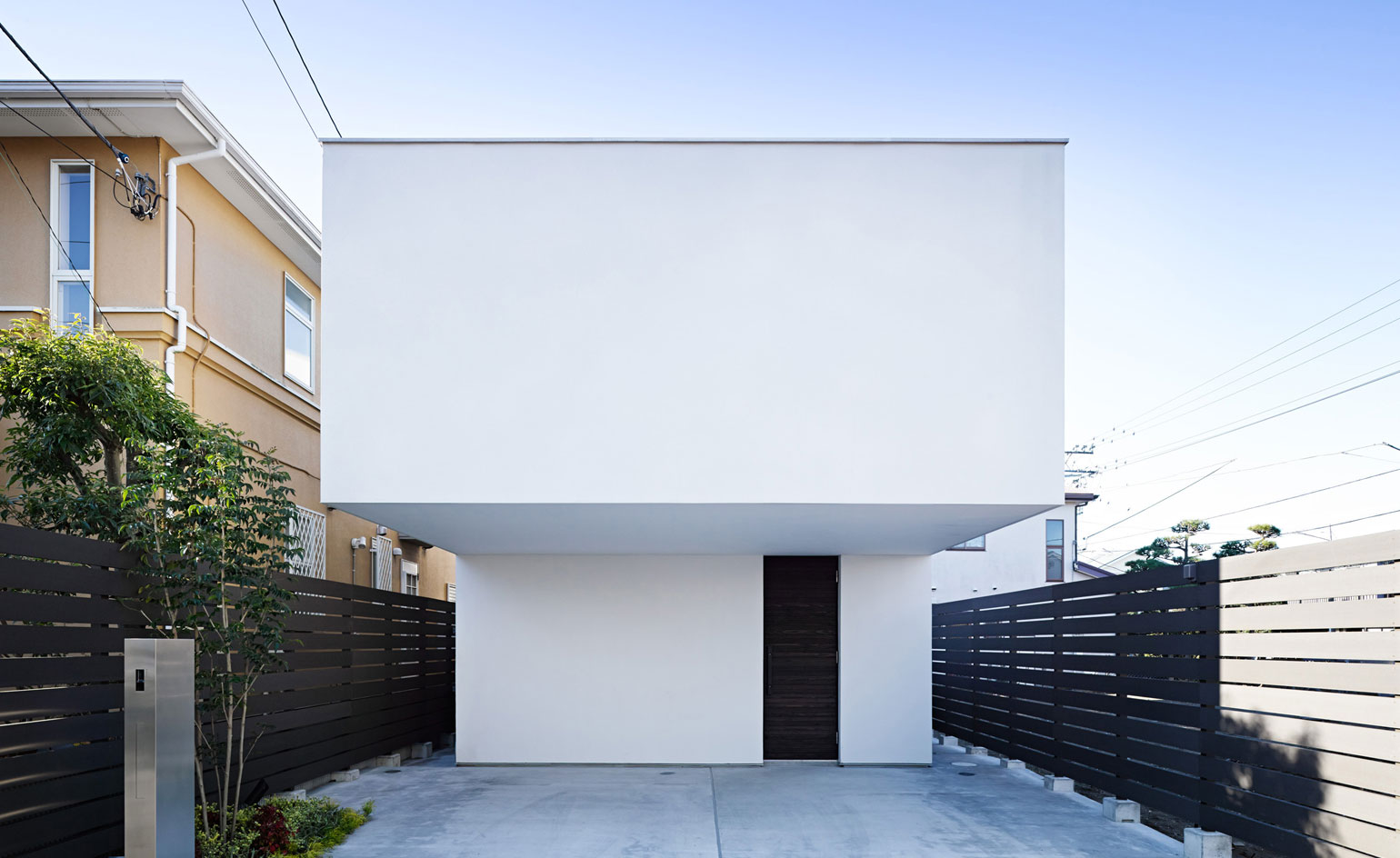
Receive our daily digest of inspiration, escapism and design stories from around the world direct to your inbox.
You are now subscribed
Your newsletter sign-up was successful
Want to add more newsletters?

Daily (Mon-Sun)
Daily Digest
Sign up for global news and reviews, a Wallpaper* take on architecture, design, art & culture, fashion & beauty, travel, tech, watches & jewellery and more.

Monthly, coming soon
The Rundown
A design-minded take on the world of style from Wallpaper* fashion features editor Jack Moss, from global runway shows to insider news and emerging trends.

Monthly, coming soon
The Design File
A closer look at the people and places shaping design, from inspiring interiors to exceptional products, in an expert edit by Wallpaper* global design director Hugo Macdonald.
Shaped around the idea of a resort hotel, this Japanese family home in Fujisawa, Kanagawa is a restful haven for any sea-lover, positioned a mere two kilometres from the ocean. The client, an avid surfer with family in-tow, acquired the land to build a home, which would be functional and robust enough to serve everyday life activity whilst maintaining a relaxed 'holiday' feel.
The commission for Wave House went to Apollo Architects & Associates, headed by Satoshi Kurosaki. The team began with a U-shaped plan built around a ground floor open-air courtyard. A family memorial tree stands regally at its heart; a symbolic growing process to be observed from both ground and first floor levels. The void also separates visually the living and kitchen/dining spaces on the first floor; these are internally connected by a couple of steps. The glass walls reflect the blue sky above, referring to the blue ocean nearby. A wide corner window ensures the open-plan kitchen and dining area gets natural light from both sides.
At the other end, double sliding doors lead you from the living room to a cantilevered roof terrace. Surrounded by a solid concrete wall, the terrace is a private space, but also allows plenty of daylight to flood the interior. Due to the compact size of the home, typical of Japanese dwellings, both outside spaces significantly enhance the interior's connection with the outdoors.
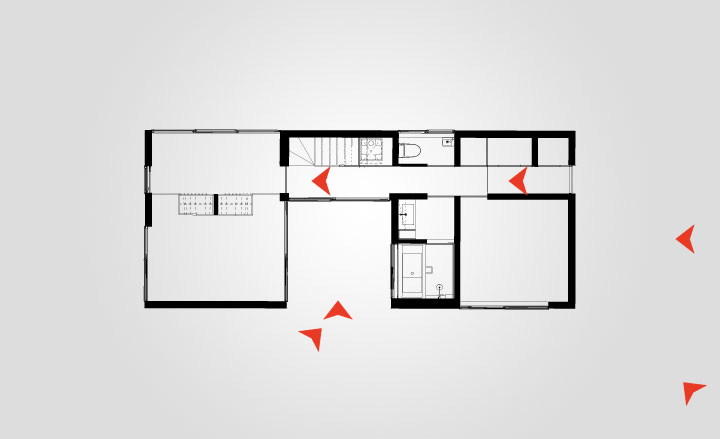
The Japanese Wave House is located by the sea, so an ocean-inspired design - influenced by resort hotels - was a natural choice
Take an interactive tour of Wave House
Warm walnut flooring complements the minimal interiors. The upper level ceiling's sombre brown Douglas fir louvres are created in an east-west orientation, enhancing the roof's wave-like shape. The proximity to the sea meant that external materials were carefully chosen for their durability, including exposed concrete, aluminium window framework and resin-coated wooden decking and fencing.
On the ground floor, a bathroom can be directly accessed through the courtyard, after a day at the beach. The children's room (complete with study area), the master bedroom, additional washrooms and the entrance hallway also share the ground floor. The courtyard remains visible throughout, acting as the project's core and allowing family members to maintain visual connection across different rooms and levels.
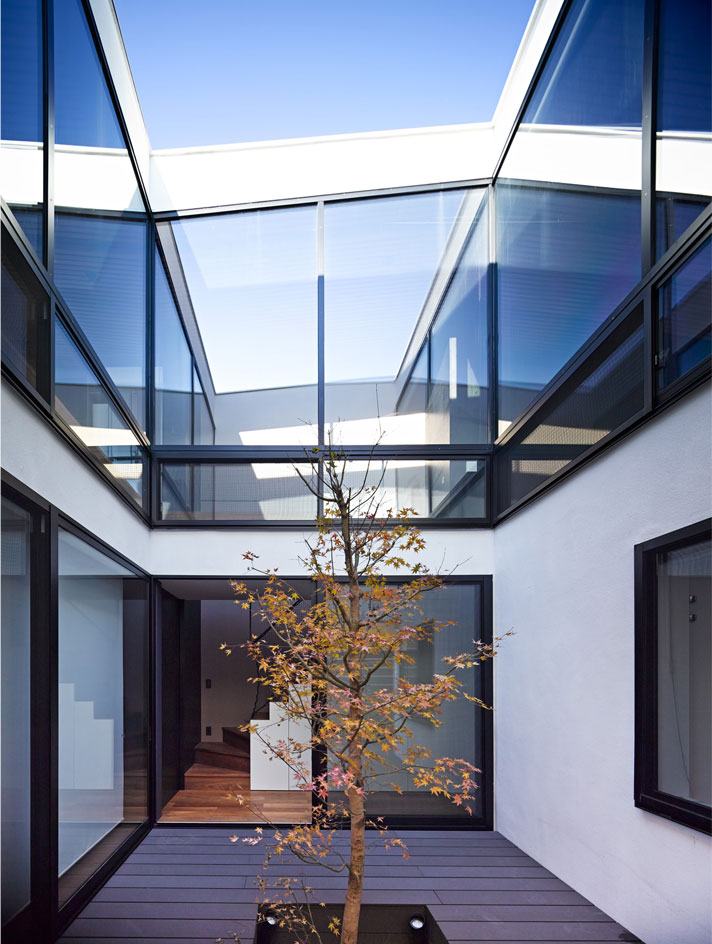
The project was designed by Apollo Architects & Associates. The central atrium and open-air courtyard were their starting point and proved key to the layout arrangement
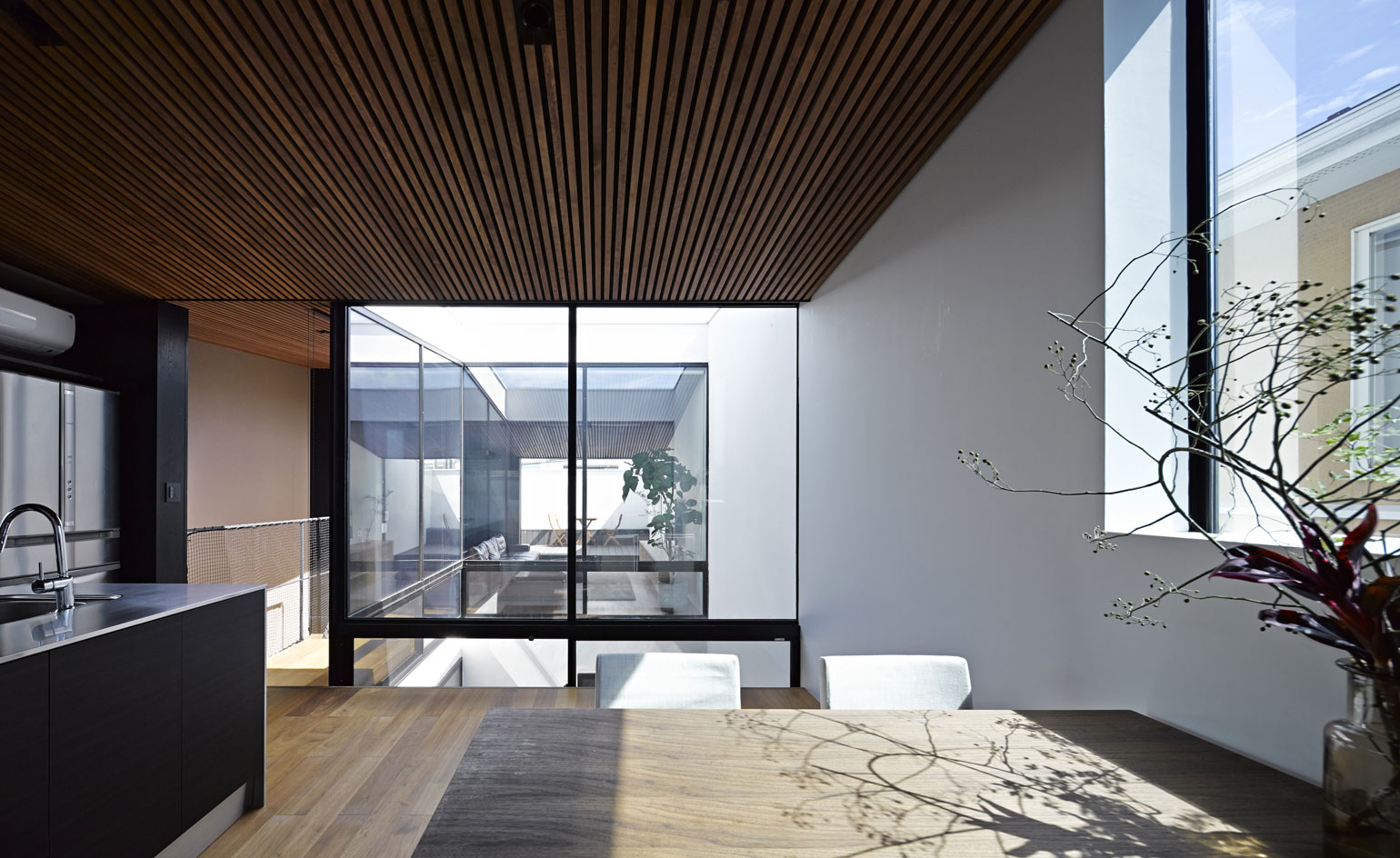
On the upper level, the void helps divide the living room from the kitchen and dining area
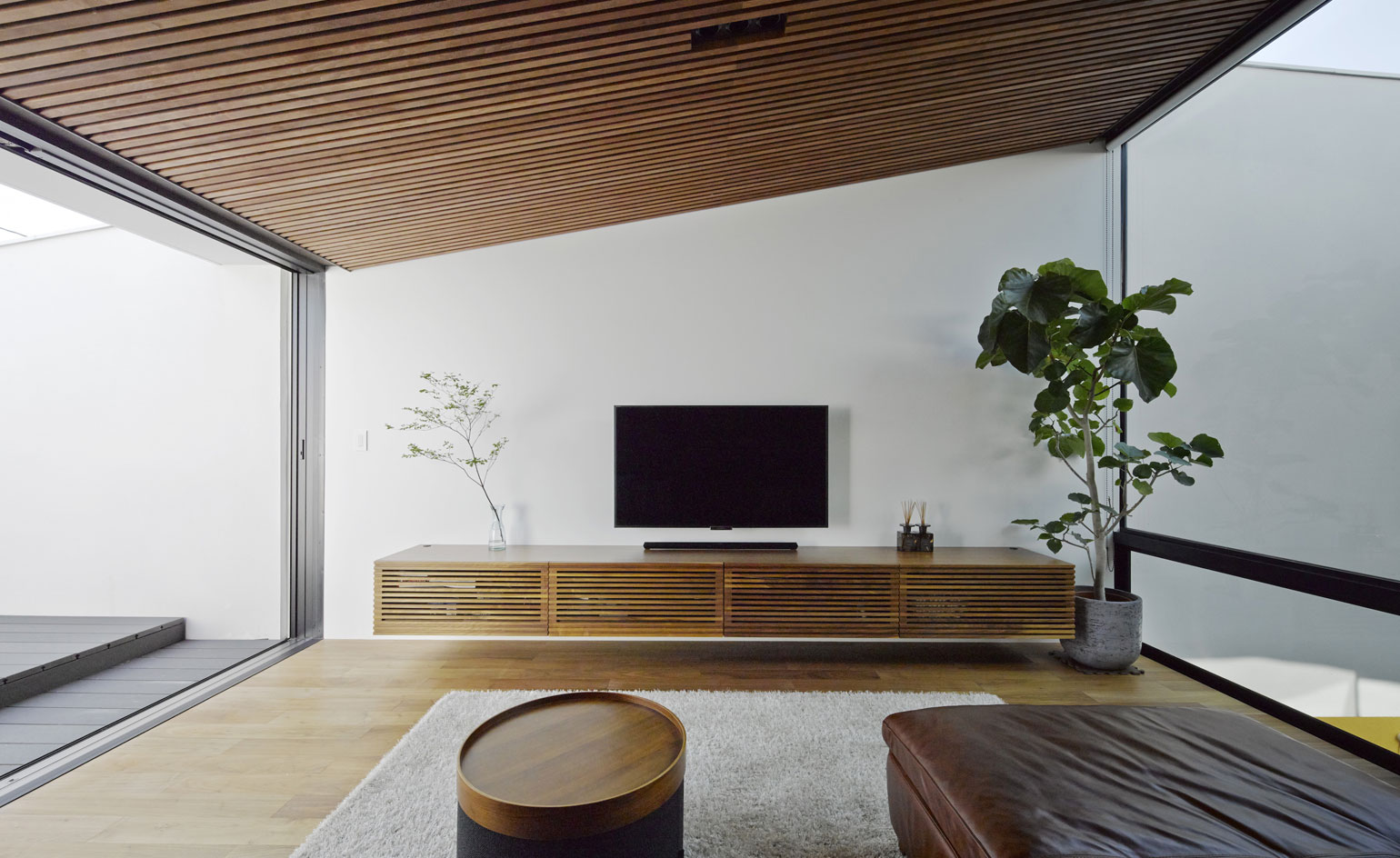
Glass openings on both sides of the living room ensure the space has plenty of natural light
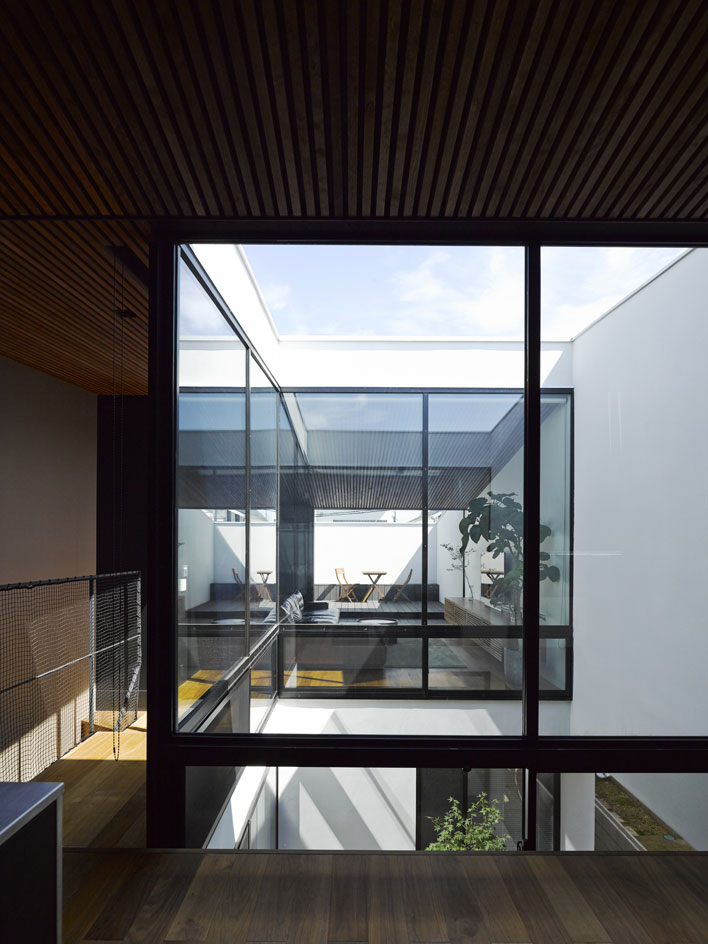
Double sliding doors lead the visitor from the living room to a cantilevered roof terrace
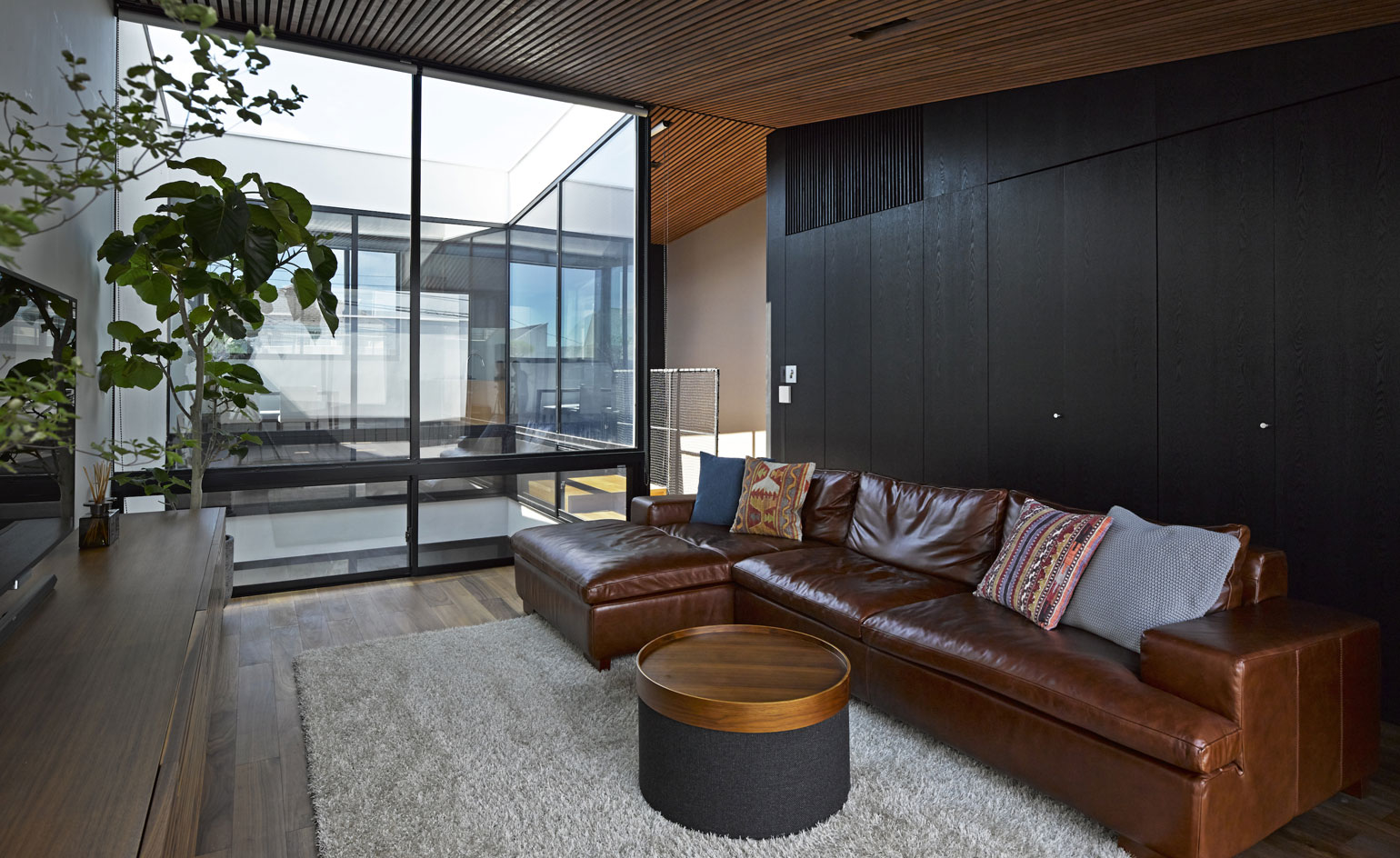
On the upper level, the brown Douglas fir louvres on the ceiling were created in an east-west orientation, enhancing the roof's wave-like shape
Receive our daily digest of inspiration, escapism and design stories from around the world direct to your inbox.