Social office design in Nice by architects Dimitri Roussel and Nicolas Laisné
Plant-filled staircases form the perfect alibi for fresh air and creative conversations during the working day at Anis, an office building designed by architects Dimitri Roussel and Nicolas Laisné in Nice Meridia
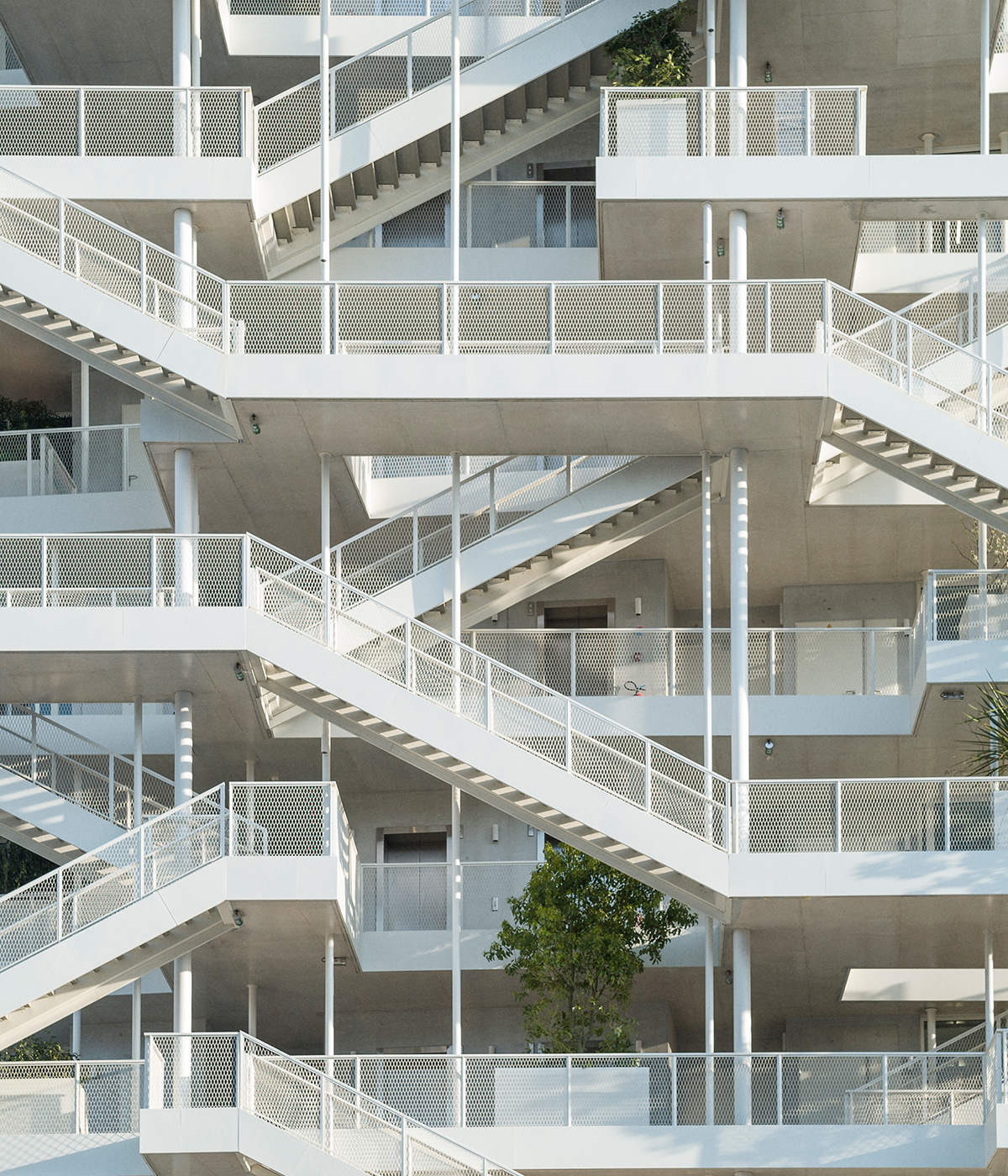
Along the French Riviera, Nice is dreaming big. Spanning 7,000 acres, Eco Valley – a former agricultural area stretching between the airport and the Allianz Riviera football stadium – is striving to become an alternative model of sustainable development and urban planning.
At the heart of this ambitious endeavour is Nice Meridia – an urban technopolis that embodies the 21st century Mediterranean neighbourhood; ample vegetation, public spaces aplenty and understated architecture punctuated by a handful of spectacular buildings. Exhibit A is Anis, an expressive new office building wrapped with outdoor stairwells designed by architects Dimitri Roussel and Nicolas Laisné.
‘While vertical stacking architecture separates spaces and people by level, outdoor stairways mixed with vast common spaces recreate links between workers. I like the idea of a building that offers spaces where people can meet,’ says Roussel. ‘Staircases are the perfect alibi to do this in the context of office programme, where every square metre has to be used (and sold) as a working space.’
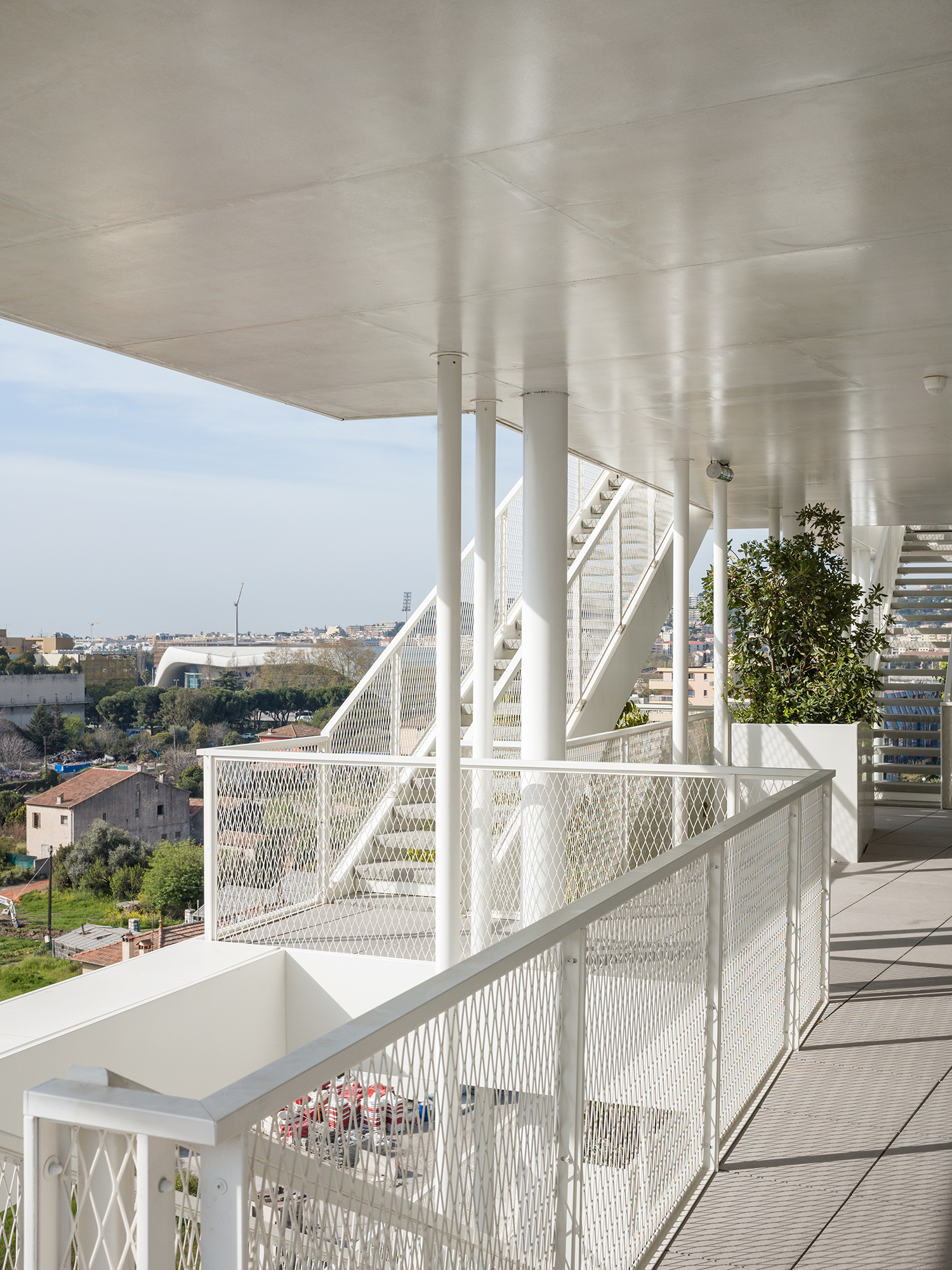
Shifting circulation to the outside allowed the architects to provide a flexible interior and shaded exterior without the use of costly sun control systems. As Roussel points out, ‘unveiling stairs drives people to use them and creates a daily physical activity’ too.
Anis was designed around three main objectives; to create attractive workspaces, to generate places for employees to meet and to cater for flexible working – all while providing a sustainable building in a Mediterranean context. As Laisné explains: ‘In the north of Europe, we isolate the walls and try to protect buildings from outside. Here, we have created tempered outside spaces and have opened working rooms on them.’
‘The building has an aesthetic motivated by new ways of living and working. Functionalism can be fun!’ – Nicolas Laisné
To create this new ecosystem, the architects chose to plant dozens of trees on the terraces, dotting the white facades with greenery and shade. ‘I like to play with a strong modern functional concept and adapt it to a contemporary, contextual and environmental situation – as we did here with the local Mediterranean climate specificities,’ says Roussel.
Developed by Pitch Promotion, Anis is part of a competition-winning masterplan for Meridia, which saw French architects Lambert Lenack coordinate a roster of international architects including Sou Fujimoto, Cino Zucchi and Chartier Dalix. Laisné and Roussel (who have since set up their own respective practices as Nicolas Laisné Architectes and Dream) delivered Anis within the original budget of €11.5M.
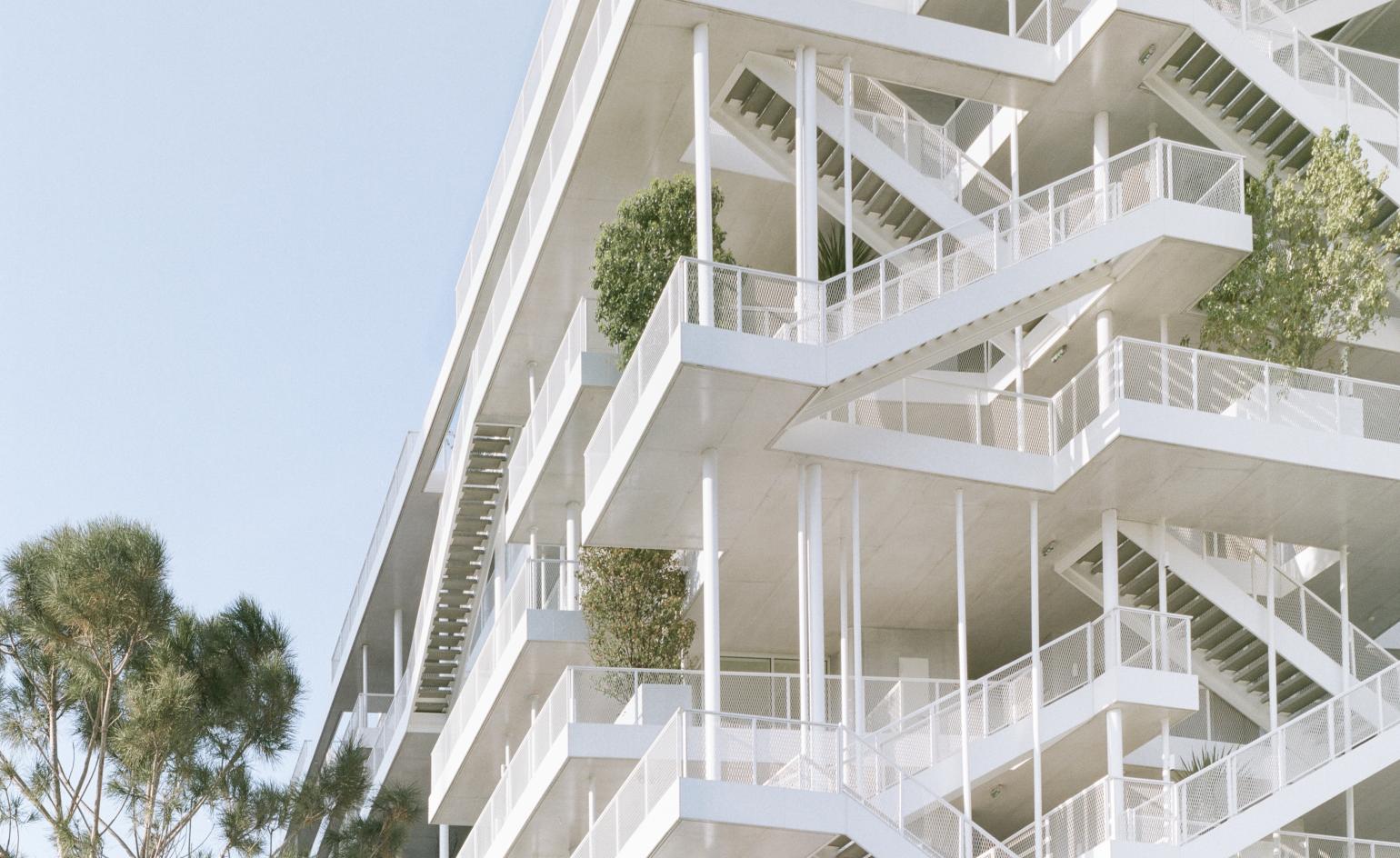
The building is situated along the main avenue of Meridia and in dialogue with several adjacent projects, including Jean Nouvel’s Pléiade and Odyssée Residences on the West, Robini Park to the north and a future public space with an upcoming tram stop on the south. Completed in November 2018, Anis was officially inaugurated on 21 February this year.
As Laisné concludes: ‘this building is a perfect example of my strategy in architecture and design: creating a strong concept with very expressive facades. The built result has a spectacular aesthetic motivated by new ways of living and working. Functionalism can be fun!’
Receive our daily digest of inspiration, escapism and design stories from around the world direct to your inbox.

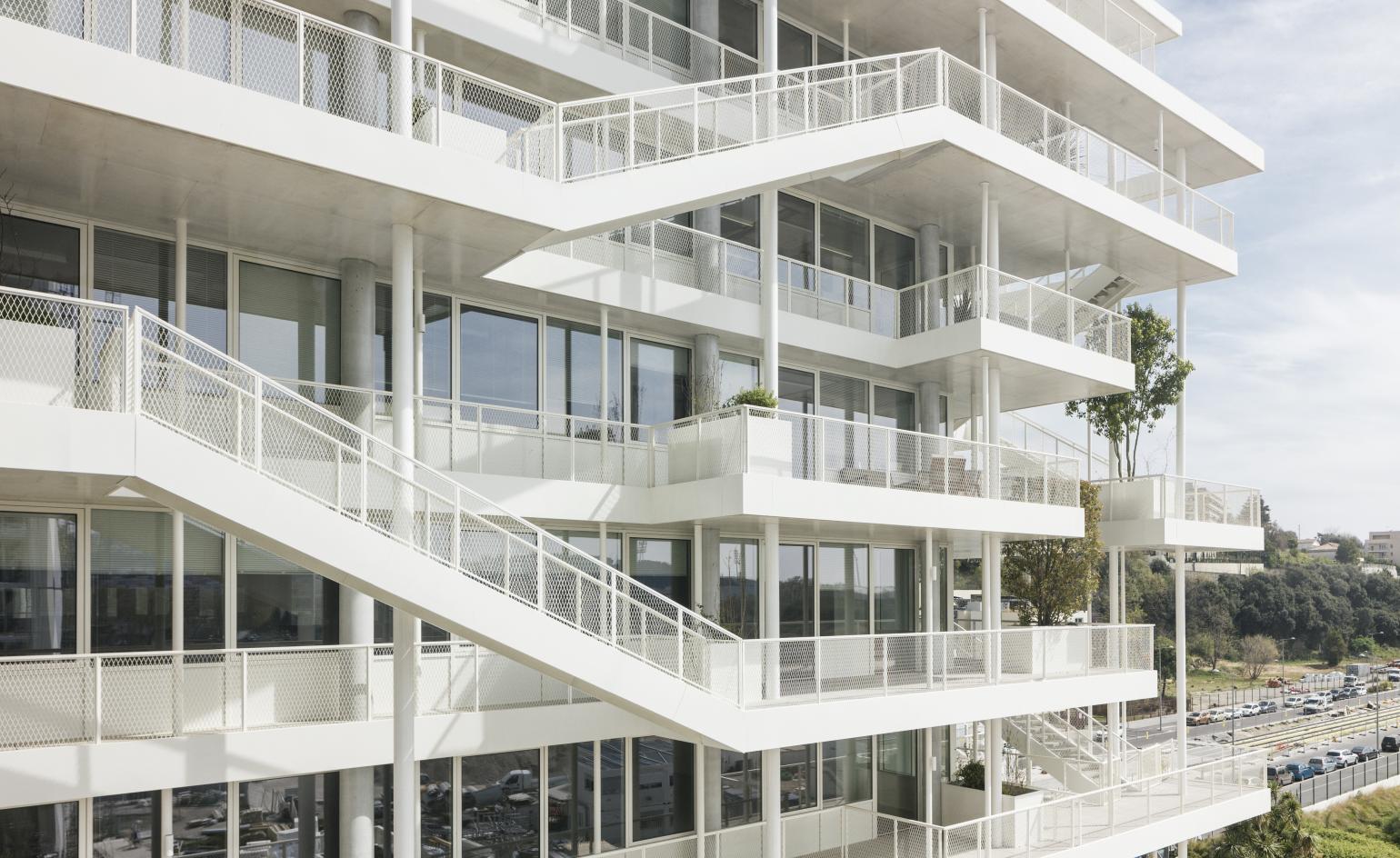
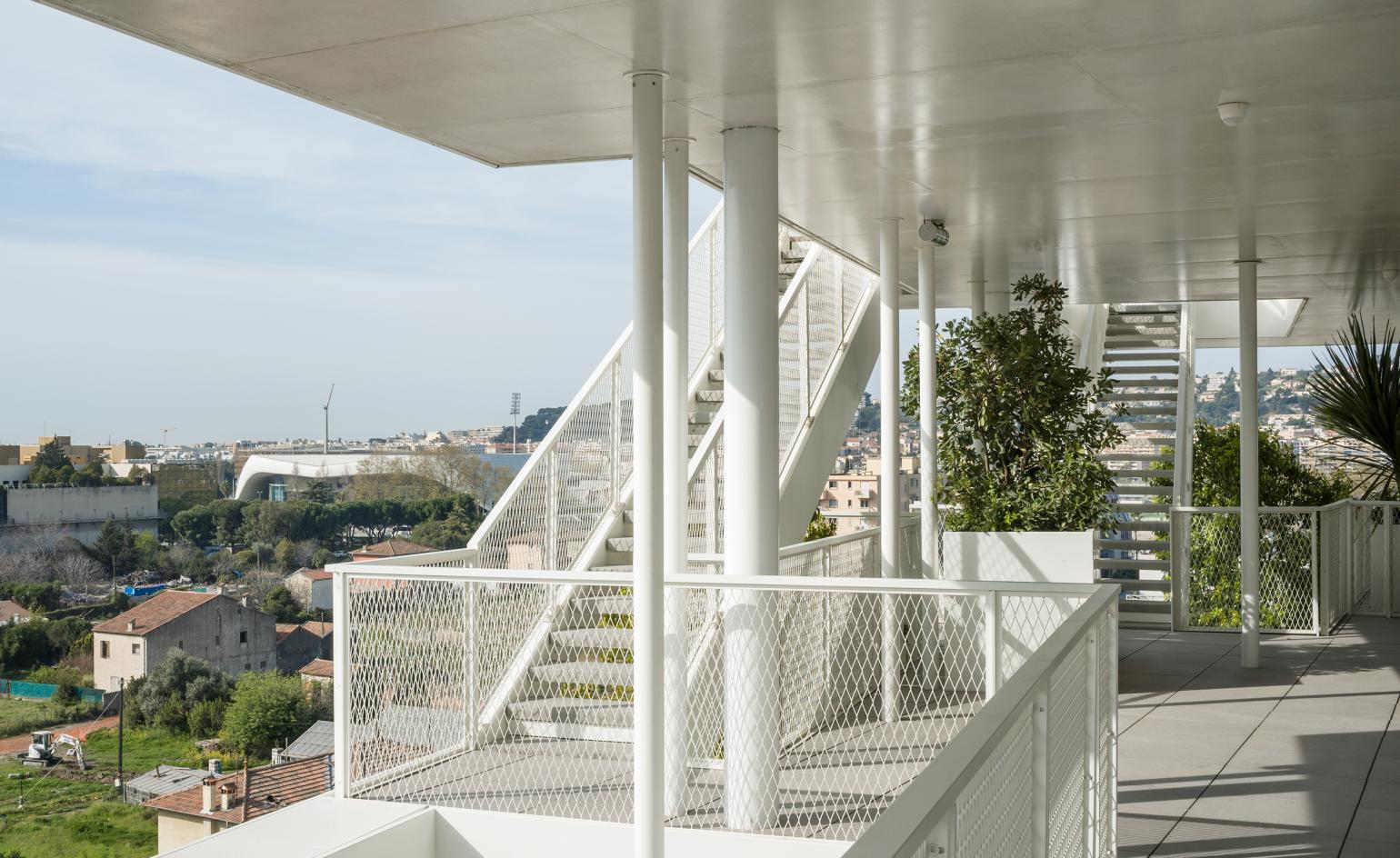
INFORMATION
For more information, visit the Laisné Architectes website and
the Dream website