Marcos Acayaba: São Paulo, modernism and building in Brazil

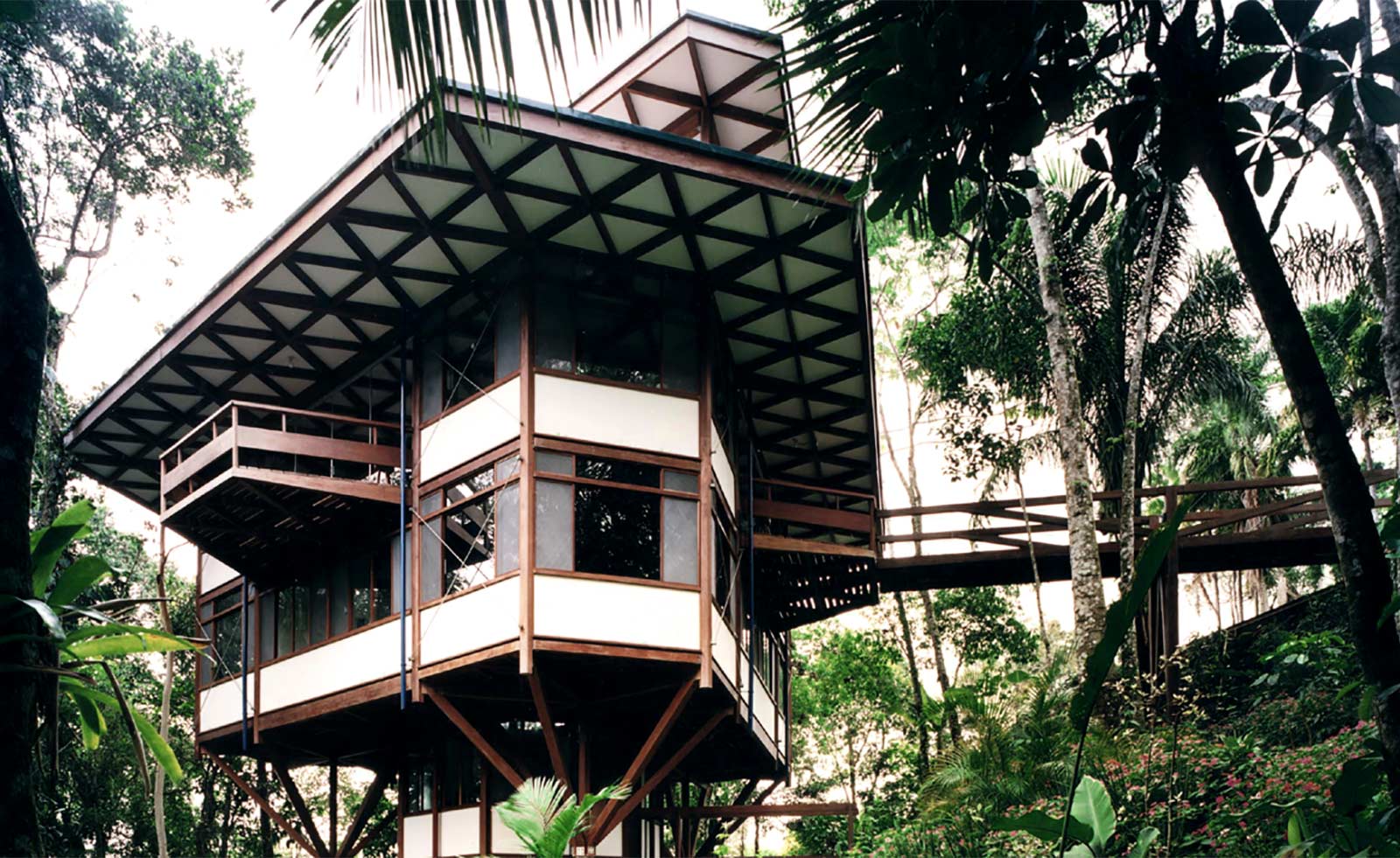
Receive our daily digest of inspiration, escapism and design stories from around the world direct to your inbox.
You are now subscribed
Your newsletter sign-up was successful
Want to add more newsletters?
From designing an iconic house for his sister-in-law (now his current house and studio) when he was only 28, to working on a variety of inspiring public projects and teaching at the University of São Paulo, Marcos Acayaba's more than 30-year career and architectural explorations into different techniques, forms and materials, have placed him among the country's most esteemed creatives.
Wallpaper*: Has your neighbourhood (Cidade Jardim) changed much since you built Residencia Milan there?
Marcos Acayaba: Yes, there was a lot of construction and everything has been built since then. At first we had no gate and the house was open to the street, and had no garden. Then things changed and for security reasons we started to close the house off and to be more careful. We needed to add a fence and gate.
W*: Was Residencia Milan the first house you designed?
MA: No, it was about the tenth. It was for my sister-in-law who was a great client. If I had designed it for myself it would have been so much more difficult. It is a difficult task for an architect to design his house, especially for a young one and then I was just 28 years old. And I love it; I really think it is the best thing I have ever designed.
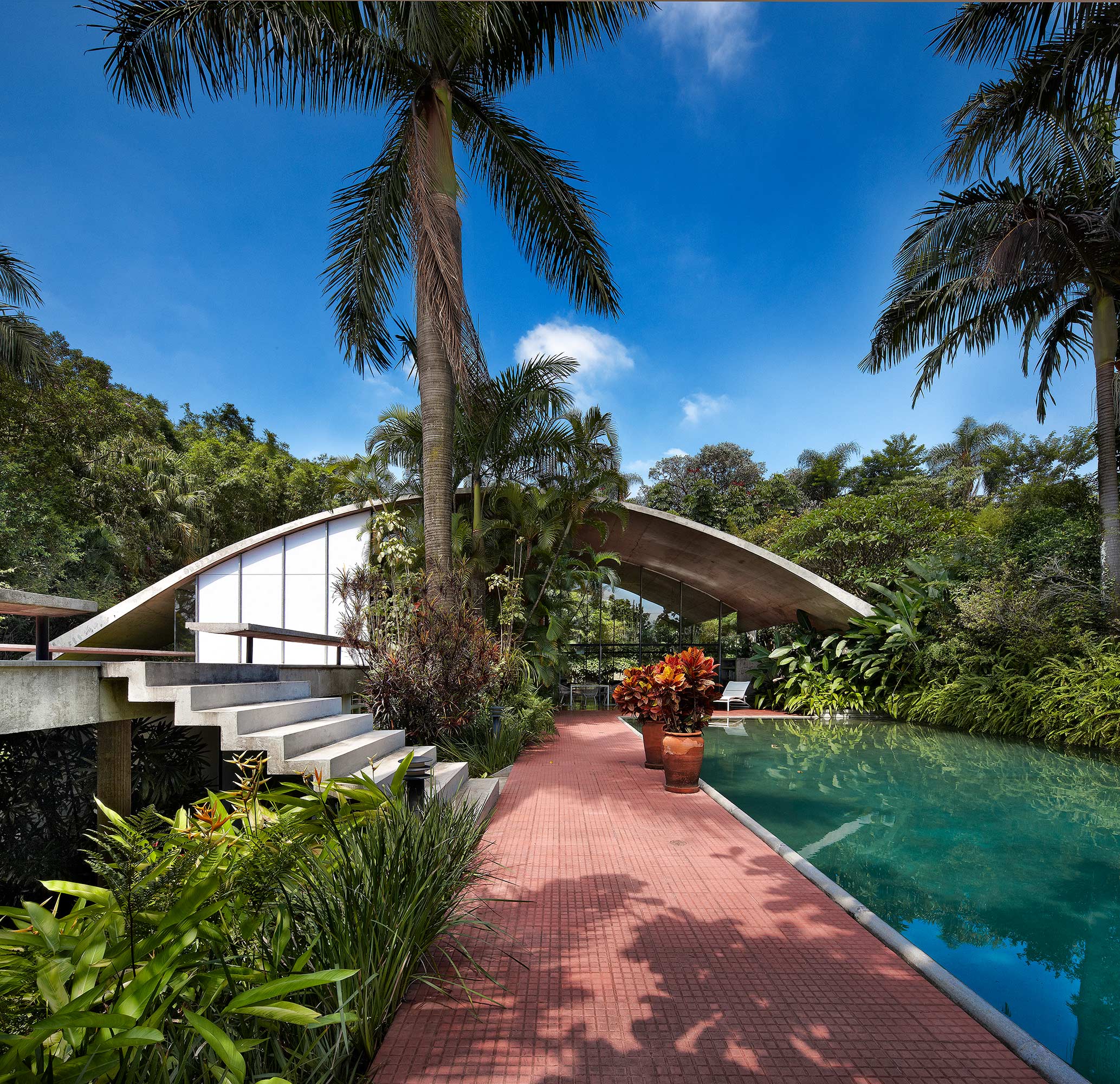
The Milan House.
W*: The materials you used here are very simple – concrete and wood. What type of wood did you use?
MA: It is a Brazilian type of wood, called Perobinha-do-Campo. It used to be very common back then, but it is almost extinct today and it's really rare to find it.
W*: You are a born and bred Paulistano. What do you think of the city of São Paulo?
MA: São Paulo is a place in permanent construction mode. Everything changes so quickly; there is really no part of the town that remains as you remember it a few years ago. In the 1960s and 70s it was a very pleasant and smaller city but now it is so vastly different, especially if you count the suburbs. And it is very dynamic but can be quite aggressive and violent too. It is a city that offers a lot of work opportunities, which is why lots of people come here, from all over Brazil but also from abroad. It is a melting pot for different cultures.
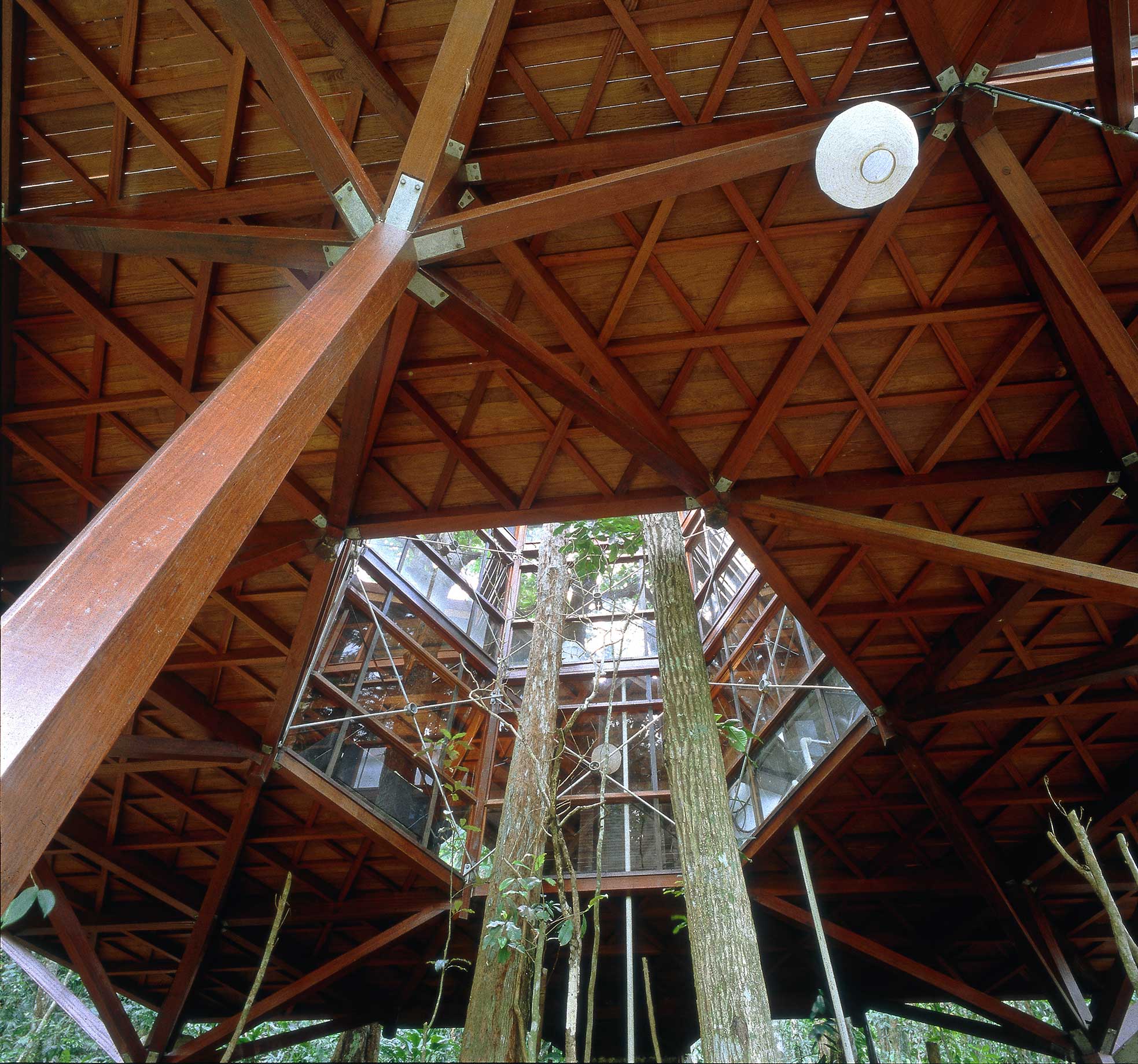
Baeta House, 1993.
W*: There is a strong modernist legacy here. How did that affect the architectural landscape?
MA: It all started with the spirit of Le Corbusier. Brazil was a country with strong ties with France – and then with the US. Le Corbusier came here to make the Rio project and the Brazilian team that worked with him on that, mainly Niemeyer and Costa, gained a lot of recognition after that. So modern architecture had a great value in Brazil at that moment.
W*: How did São Paulo develop after that?
MA: São Paulo was mainly a commercial and industrial city; it was not like Rio, which was the capital then. It became a city with a lot of vertical buildings. There was also a big influence from the American architects, like Richard Neutra, to the Paulista architects in the 1960s. Their influence was as big as Le Corbusier's. For example, Artigas created Frank Lloyd Wright-style architecture and another important architect, Rino Levy, also designed with an American influence.
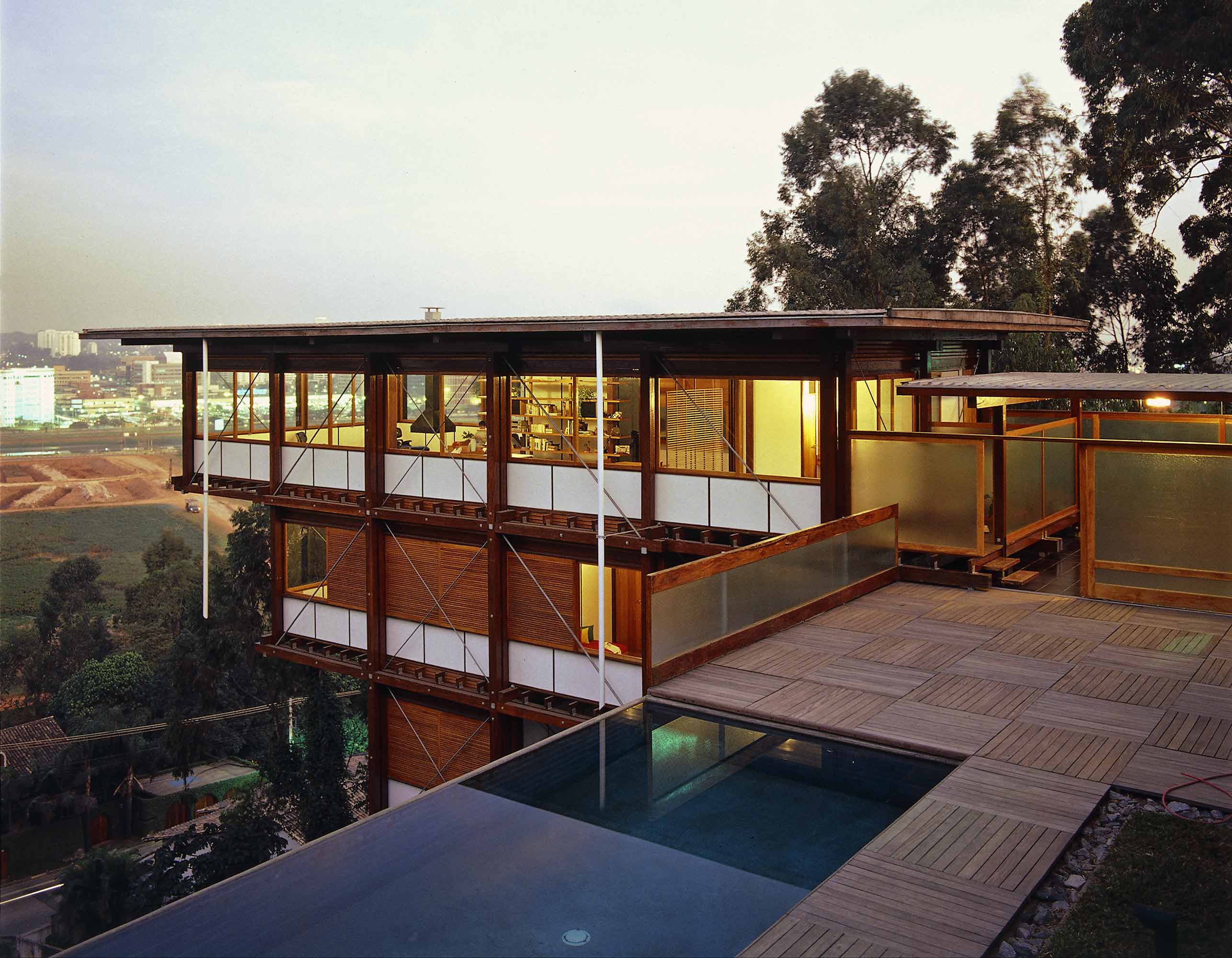
Olga House, 1990-2.
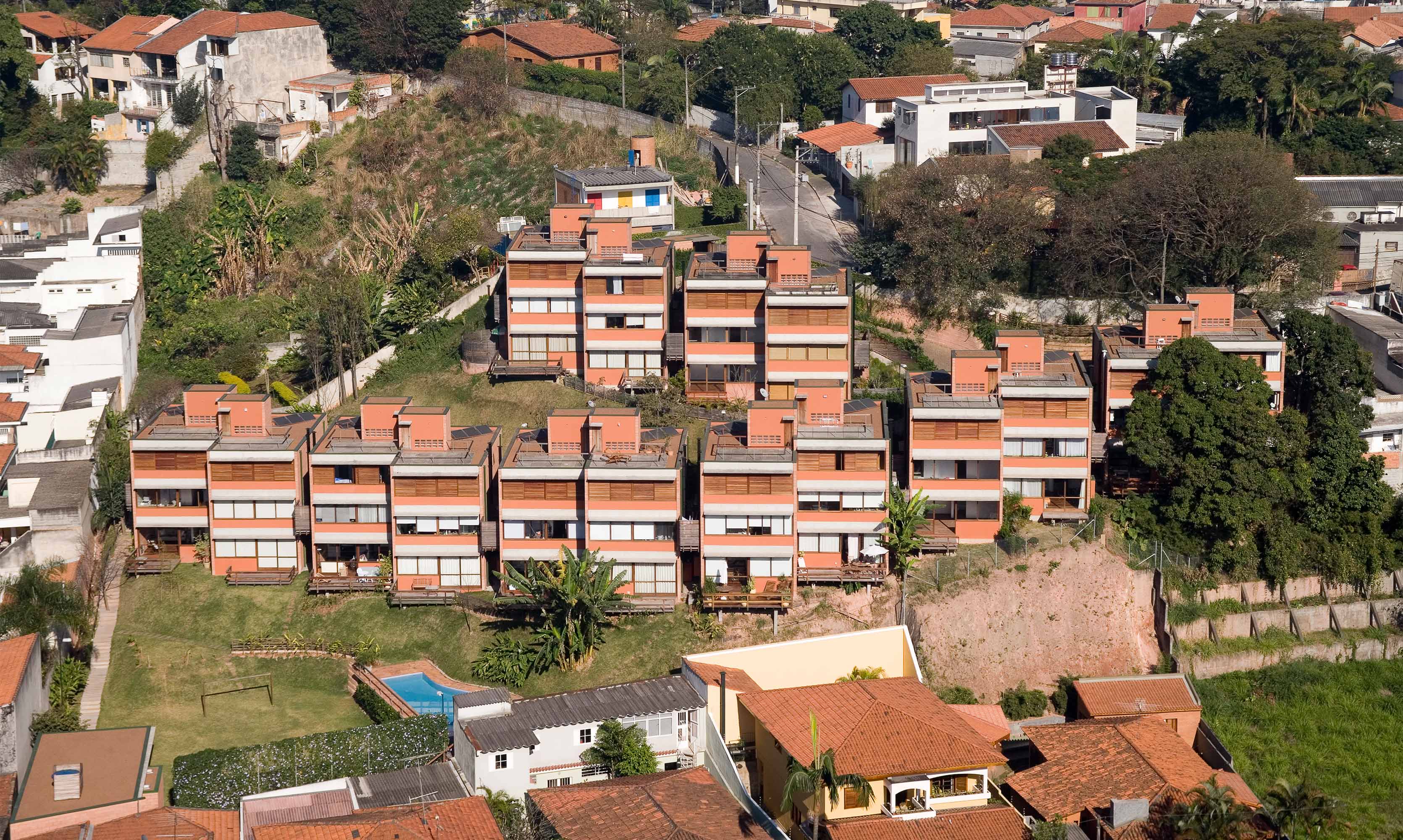
Butantã Housing, 2004.
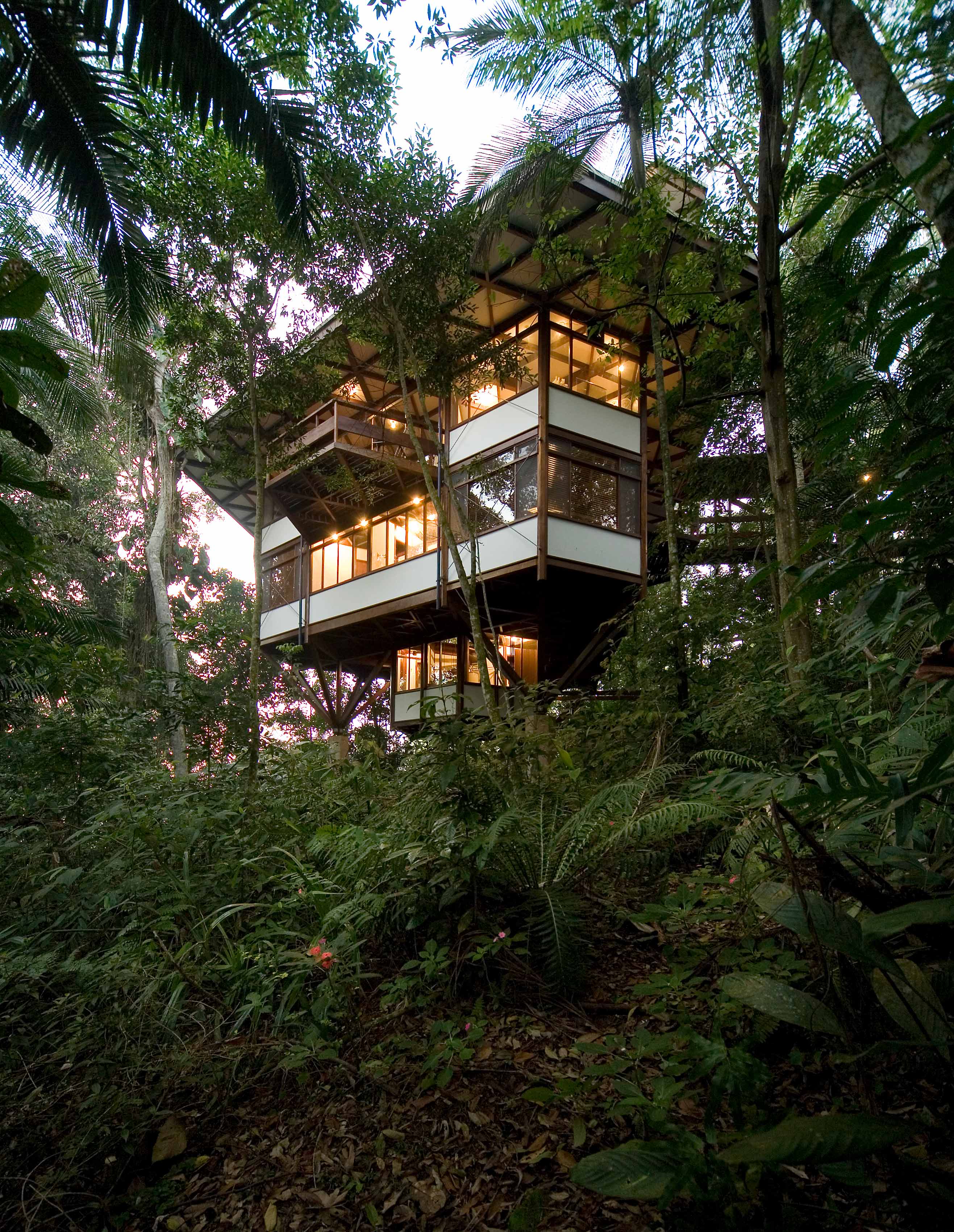
Acayaba House, 1997.
INFORMATION
For more information, visit the Marcos Acayaba Arquitetetos website
Receive our daily digest of inspiration, escapism and design stories from around the world direct to your inbox.
Ellie Stathaki is the Architecture & Environment Director at Wallpaper*. She trained as an architect at the Aristotle University of Thessaloniki in Greece and studied architectural history at the Bartlett in London. Now an established journalist, she has been a member of the Wallpaper* team since 2006, visiting buildings across the globe and interviewing leading architects such as Tadao Ando and Rem Koolhaas. Ellie has also taken part in judging panels, moderated events, curated shows and contributed in books, such as The Contemporary House (Thames & Hudson, 2018), Glenn Sestig Architecture Diary (2020) and House London (2022).
