An interview with architect Marcio Kogan

An expert in modernist-inspired but truly contemporary and bespoke residential design, Marcio Kogan is coordinating from his Sao Paulo practice, Studio MK27, projects in Brazil as well as internationally. He also recently tried his hand at furniture design, creating a beautiful series of one-off pieces that he presented at the MiCasa design store.
Now seems to be a good time for Brazil. Would you agree?
Indeed, I do agree.
What instigated the change you think?
It was the economy, but I also have this theory that Brazilian architecture had a hangover after the modernism era! Le Corbusier came to design the Ministry of Education and Health and many local architects saw it and were inspired by it and transformed it into a Brazilian thing. In my opinion, this was even better than Le Corbusier. What was very interesting also is that in Brazil at the time, there was absolutely nothing; it was isolated from the world and then suddenly you get what may be some of the best architecture of the world.
The legacy of Modernism is so strong here that I wonder if, in any way, that could complicate things for contemporary Brazilian architects?
That may have been true before, but we are in a generation that is starting to turn this around. When I was in architecture school, I hated Niemeyer as all the teachers wanted us to follow his example, while I wanted to do something a bit different. Now, of course, I understand and fully respect his work.
Receive our daily digest of inspiration, escapism and design stories from around the world direct to your inbox.
What else should we visit in Brazil?
Undoubtedly, the Le Corbusier building in Rio as well as the Parque Guinle by Lucio Costa that's also in Rio.
What were your main influences? What elements of the Modernist movement did you keep in your architecture?
I think, in a way, it is the same Modernism, only after 50 years. It has a more contemporary vision, new materials and new technological options.
You father was also in the construction business. How did that influence you?
He passed away when I was young but still he was a huge influence for me. It must have been in my DNA! My house was exactly like Jacque Tati’s Villa Arpel (of Mon Oncle). They wanted to do a high tech house and it was the Fifties and everything was automatic. Technology didn't always work as well back then! When the tram went past our house and it stopped outside, we had a small power cut.
Do you consider you architecture to be quite Brazilian then?
Yes, it is quite Brazilian.
How would you describe Brazilian architecture? What would make your architecture Brazilian?
The openness and the huge integration of the interior and the exterior. This is also our mission when we design abroad: to open up the buildings to the outside world!
What you feel are the biggest advantages of being a young architect in Brazil today?
We have many advantages, but many problems too. We don't have many public building, but we have a lot of small buildings and private projects. The city of Brazil is a bit like the Invisible Cities by Italo Calvino: flexible and experimental and organic. It's still growing.
What else are you working on now?
A photographic studio in Sao Paulo, a condominium in Portugal, interiors of a hotel in Portugal with the same client. About 90% of our work is in private houses.
So, do you enjoy working mainly with private houses?
I do. I am very perfectionist and like detail. We often design everything in a house, from handrails to one-off pieces of furniture.
Architect: Marcos Acayaba
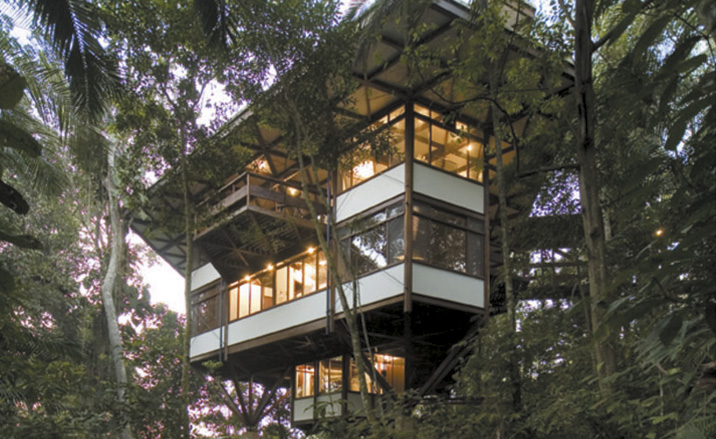
Project: Acayaba House, 1997
Read our Q&A with Marcos Acayaba
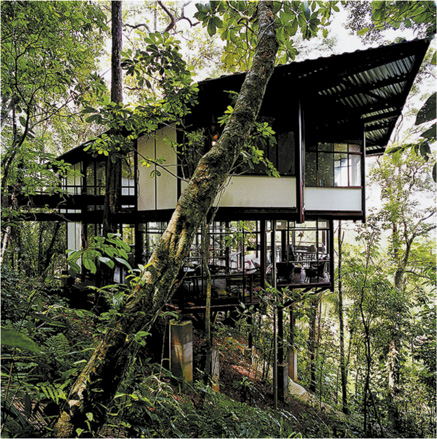
Project: Baeta House, 1993
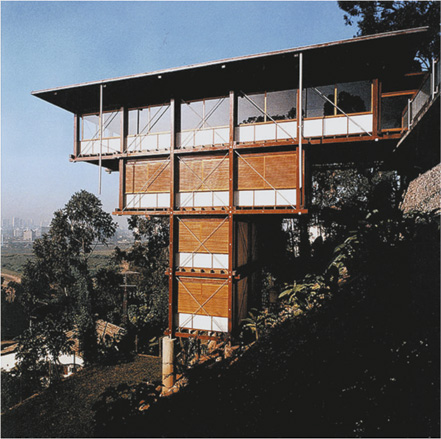
Project: Olga House, 1990
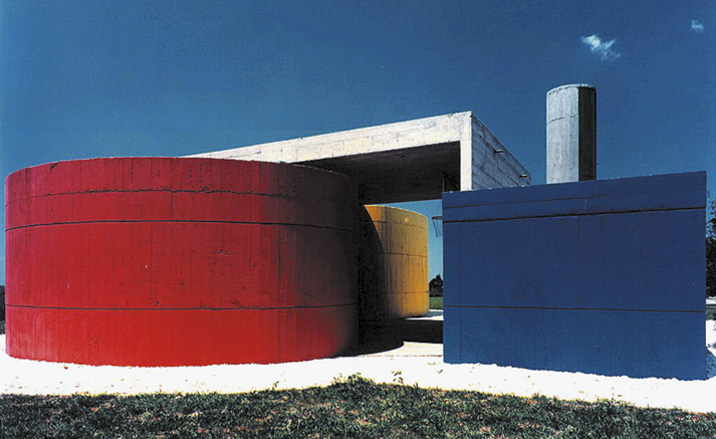
Project: Pindorama Pavilion, 1985
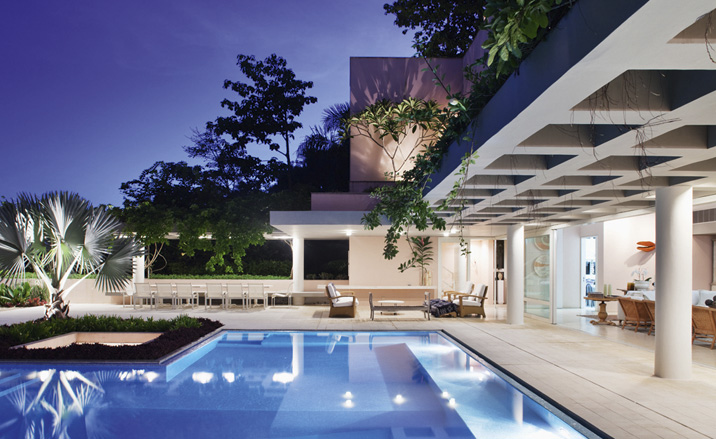
Project: Terpins House, 1992
Architect: Angelo Bucci of SPBR
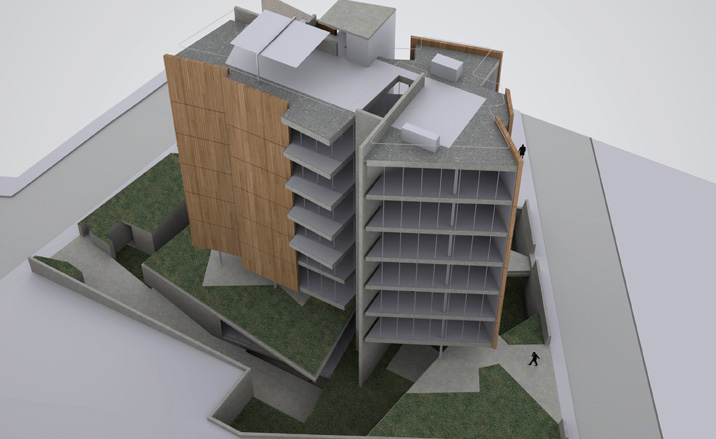
Project: Apartment building in Lugano
Read our Q&A with Angelo Bucci
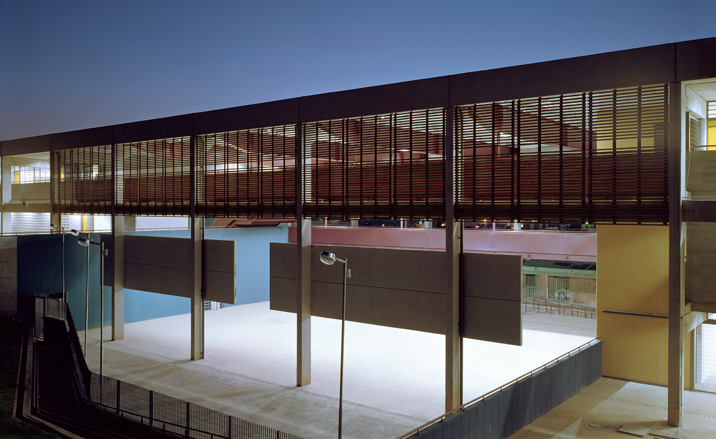
Project: Atilba Leonel School in Sao Paulo
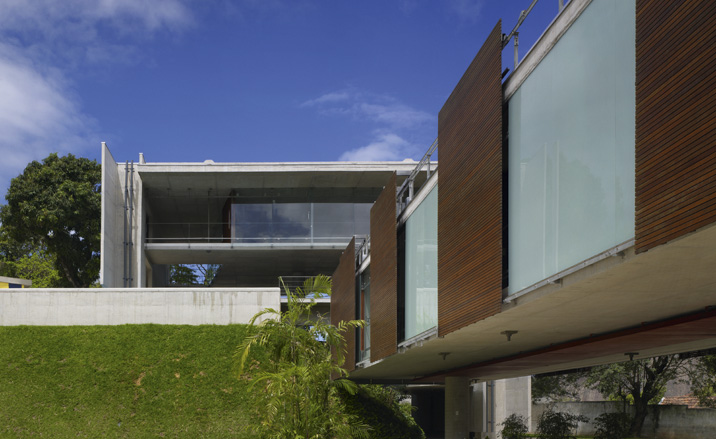
Project: House in Santa Teresa
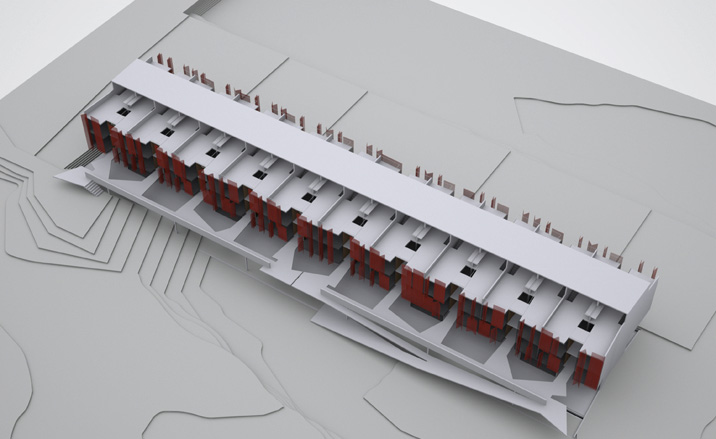
Project: Housing complex in Algarve
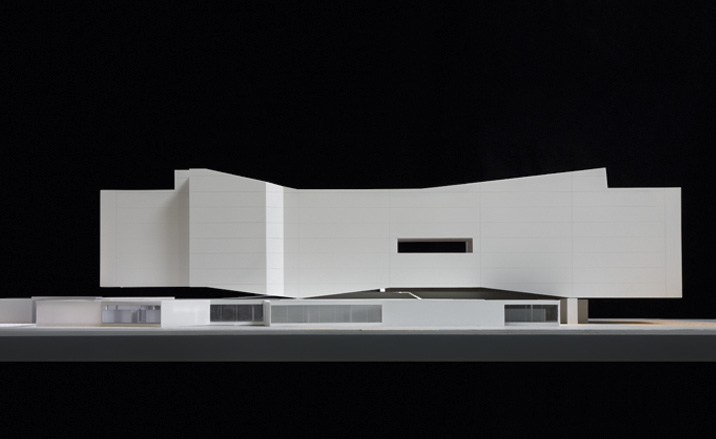
Project: Mediatheque PUC in Rio de Janeiro
Architect: Bernardes + Jacobsen
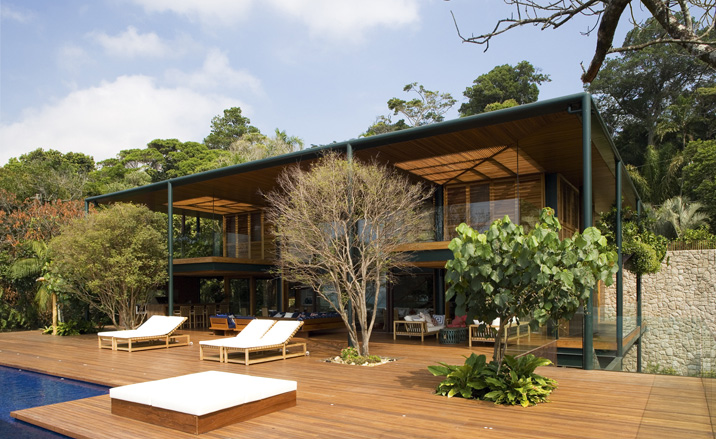
Project: Guaruja House, 2007
Photography: Leonardo Finotti
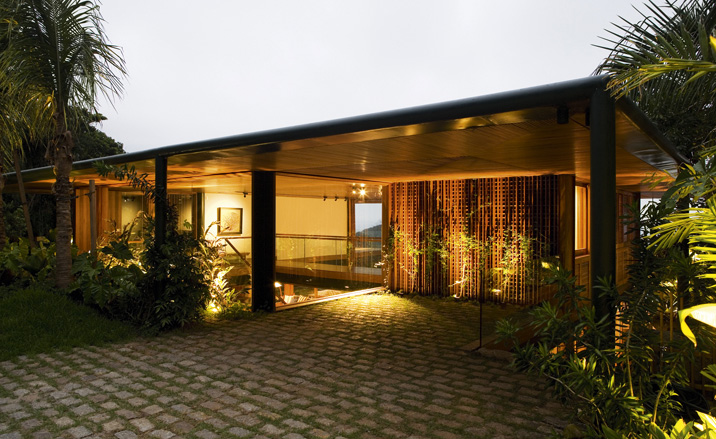
Project: Guaruja House, 2007
Photography: Leonardo Finotti
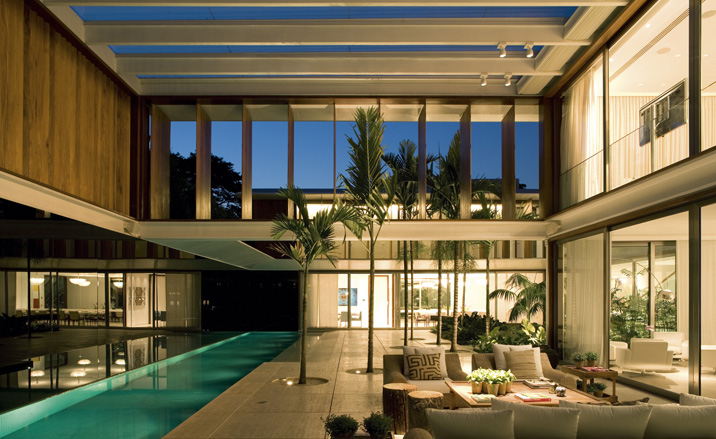
Project: JH House
Photography: Leonardo Finotti
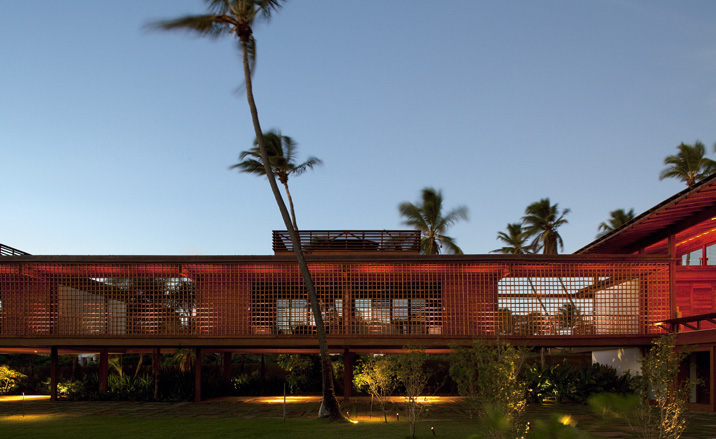
Project: JZ House
Photography: Leonardo Finotti
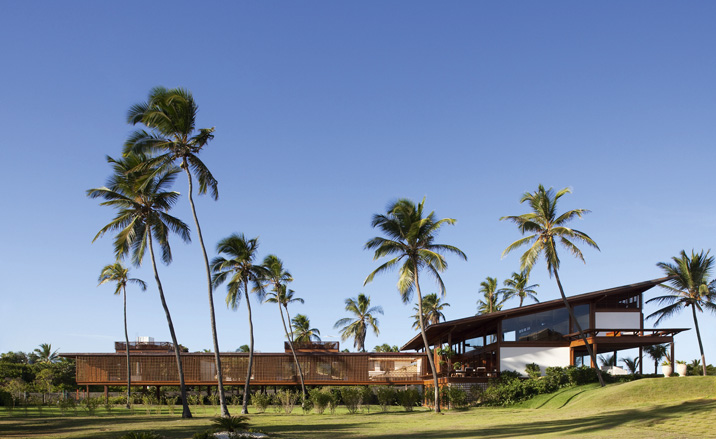
Project: JZ House
Photography: Leonardo Finotti
Architect: Marcelo Ferraz of Brasil Arquitetura
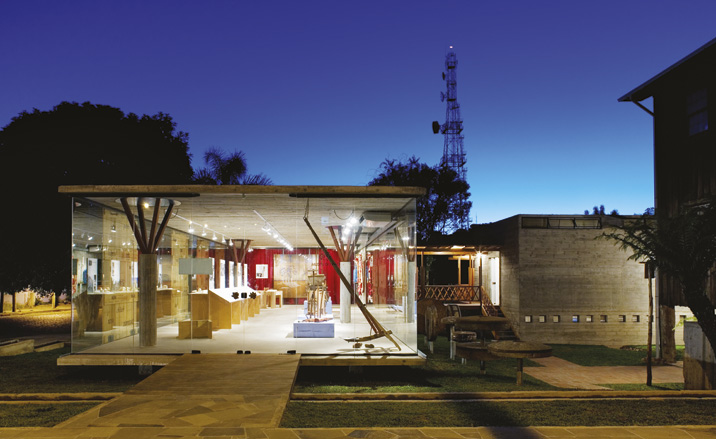
Project: Bread Museum
Photography: Nelson Kon
Read our Q&A with Marcelo Ferraz
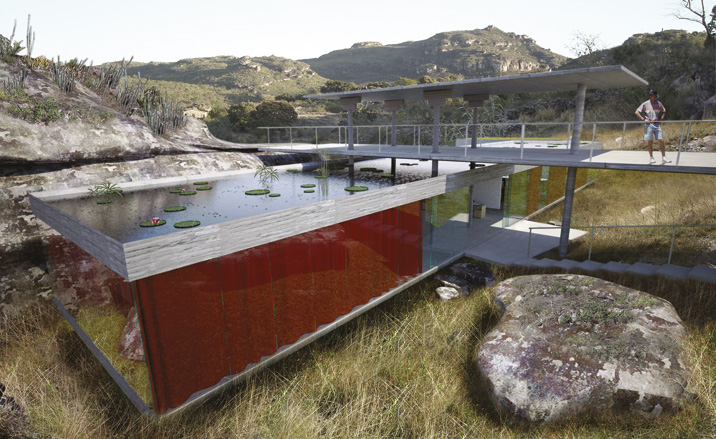
Project: Igatu Museum
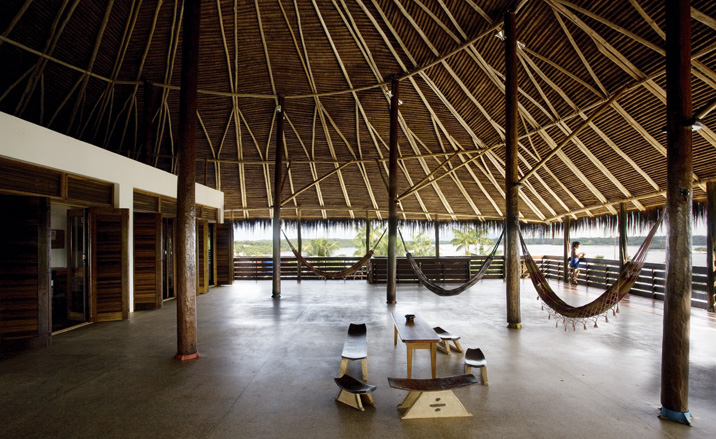
Project: ISA
Photography: Daniel Ducci
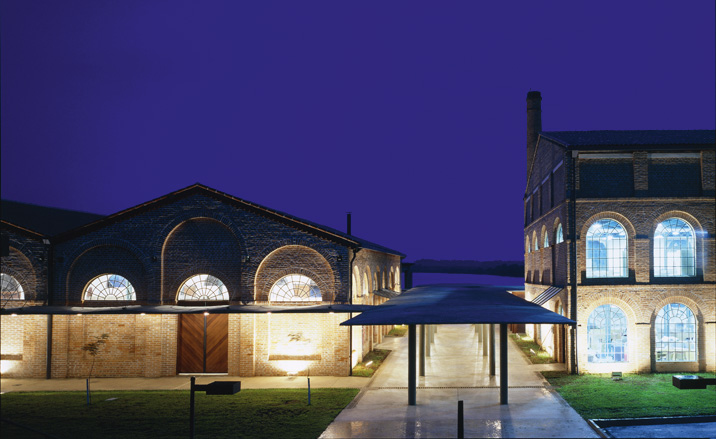
Project: Conjunto KKKK
Photography: Nelson Kon
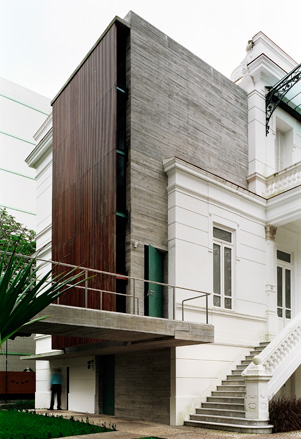
Project: Rodin Museum
Photography: Nelson Kon
Architect: Arthur Casas
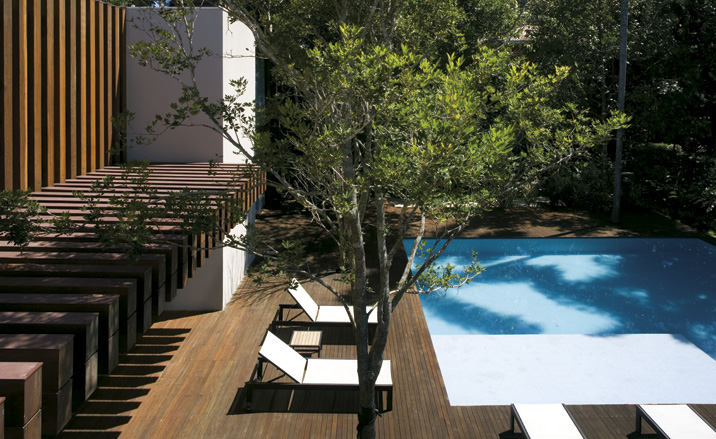
Project: PK Iporanga residence
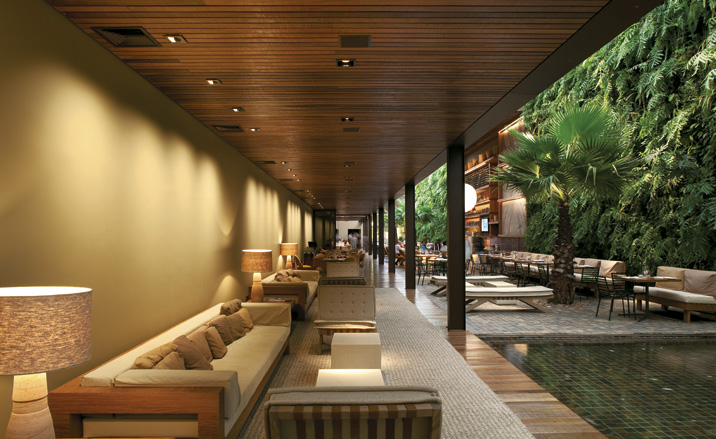
Project: KAA restaurant, Sao Paulo
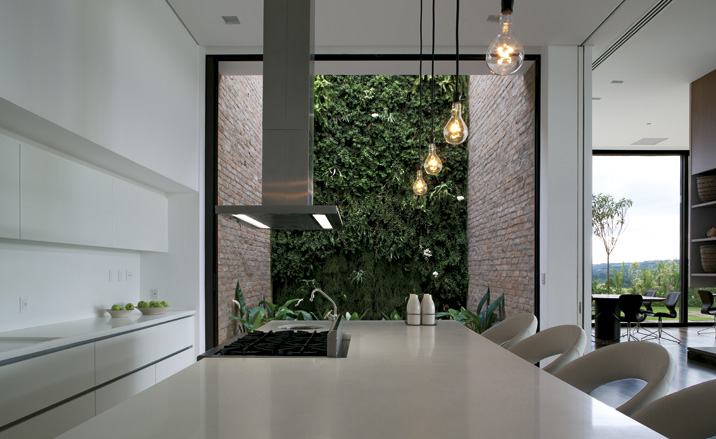
Project: MP House
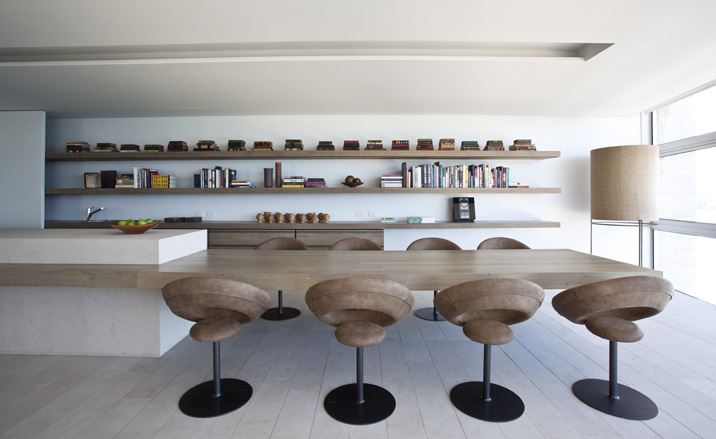
Project: Avenue Atlantica apartment, 2009
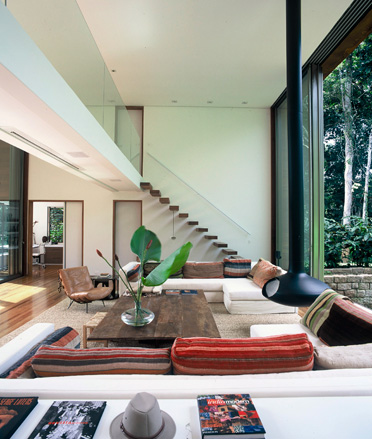
Project: AC Iporanga, 2005
Architect: Marcio Kogan
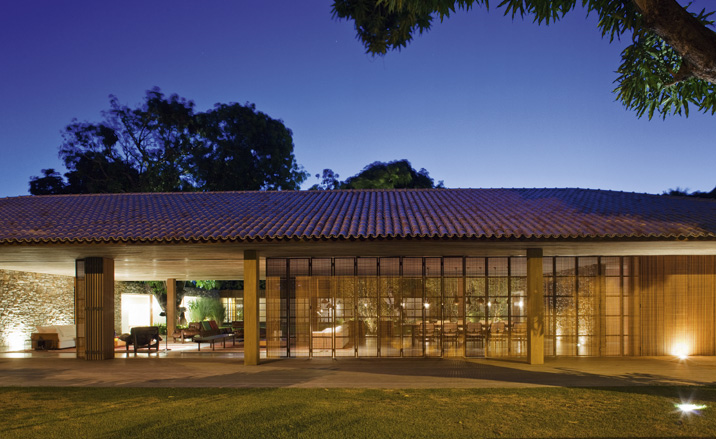
Project: Bahia
Photography: Nelson Kon
Read our Q&A with Marcio Kogan
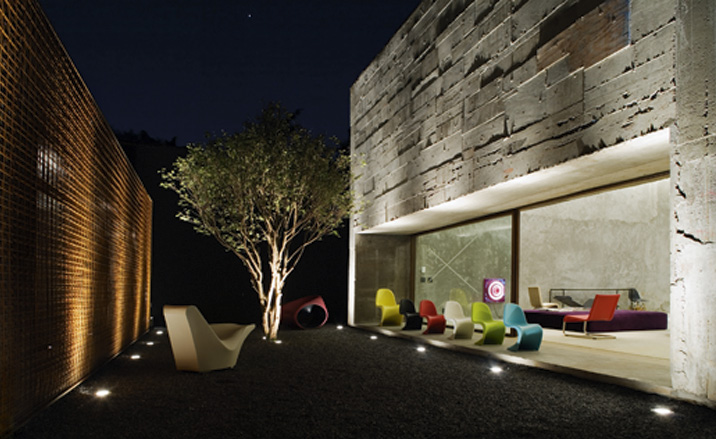
Project: Micasa Volume B
Photography: Nelson Kon
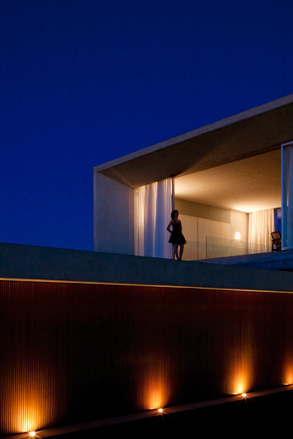
Project: Osler House
Photography: Pedro Vannucchi
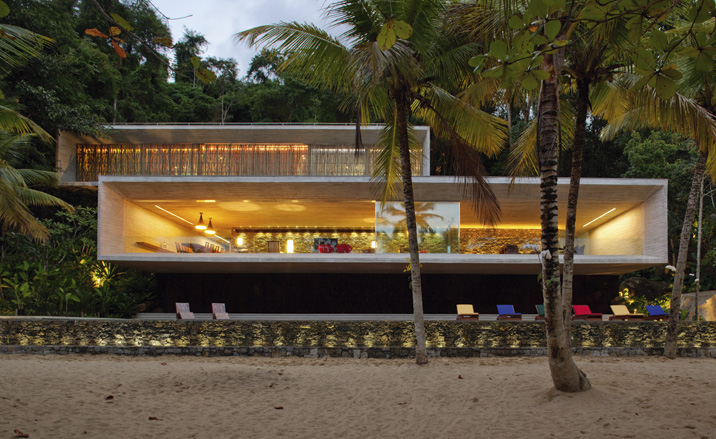
Project: Paraty House
Photography: Nelson Kon
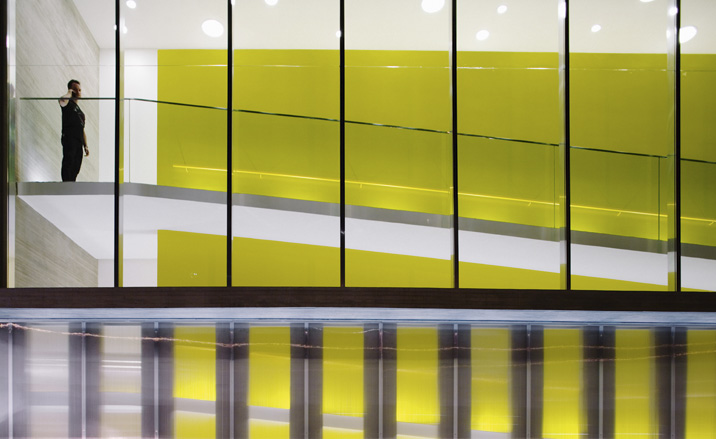
Project: Prime Time
Architect: Eduardo Longo
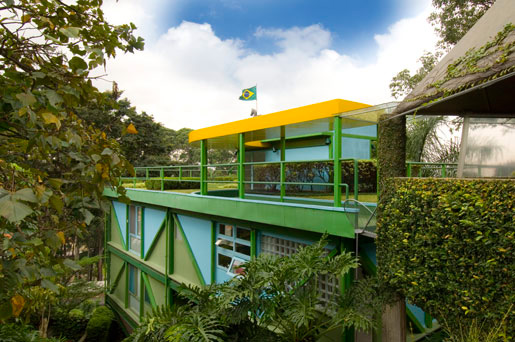
Project: Casa GL
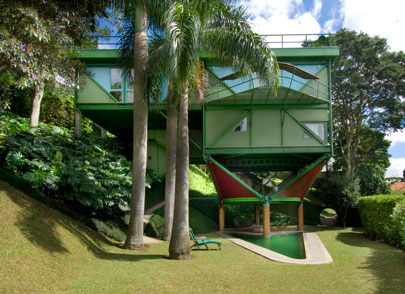
Project: Casa GL
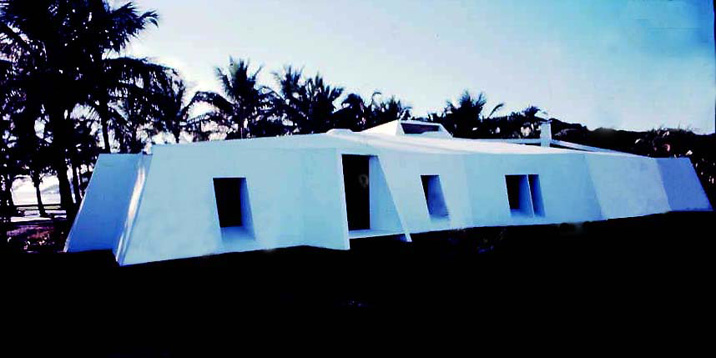
Project: Casa CMC
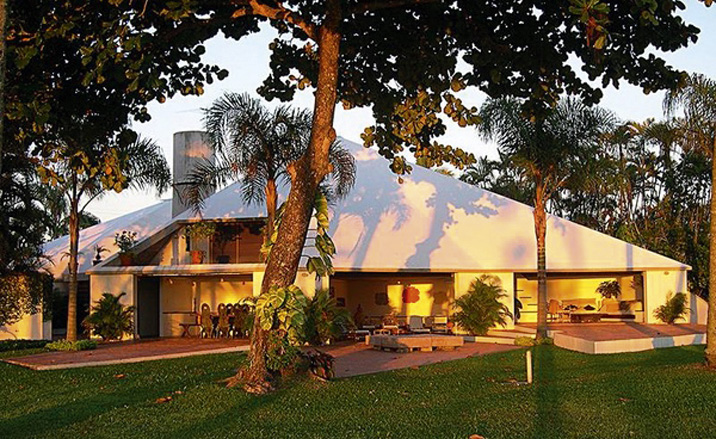
Project: Casa CAL
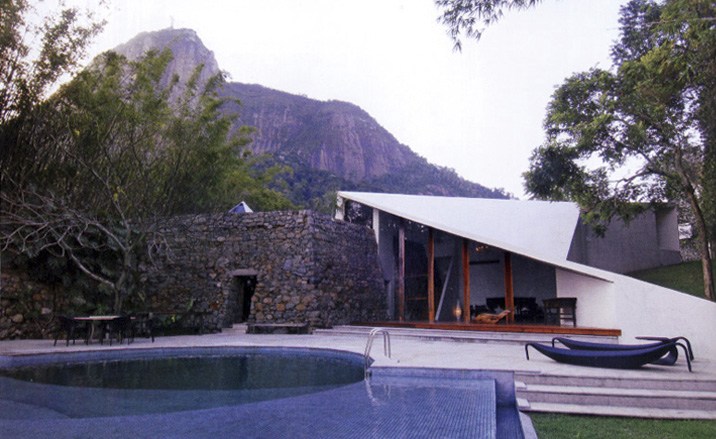
Project: Casa CEG
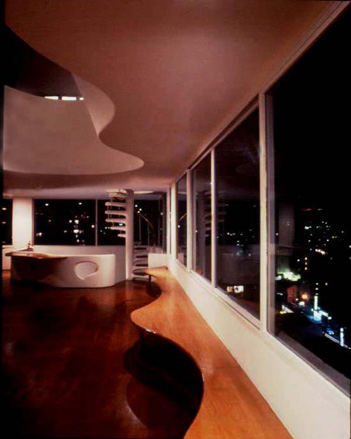
Project: Apartamento MG
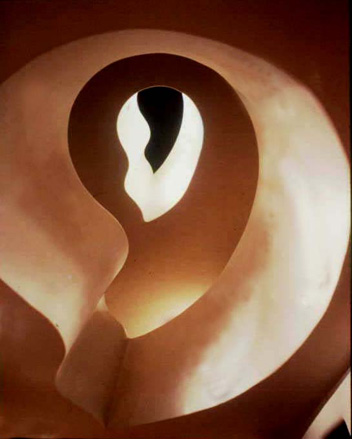
Project: Apartamento MG
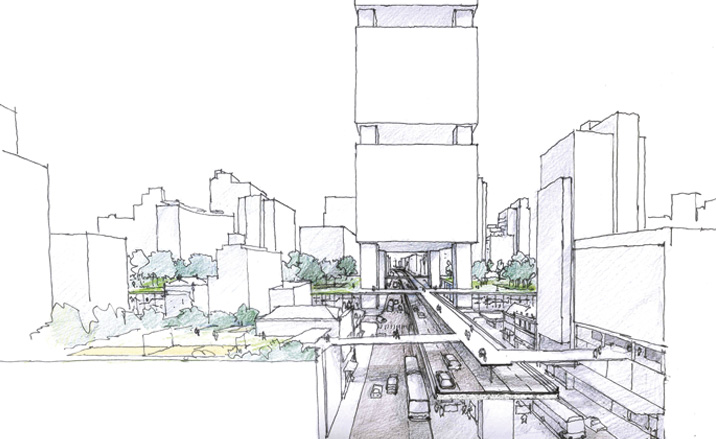
Project: Proposta Para O Elevado Costa E Silva
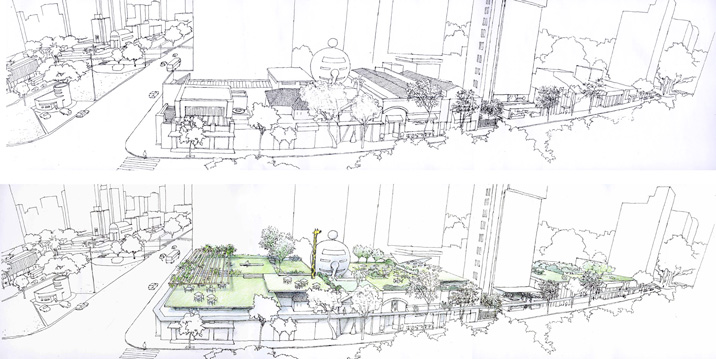
Project: Proposta Para O Elevado Costa E Silva

Project: Proposta Praca Roosevelt - Praia Roosevelt
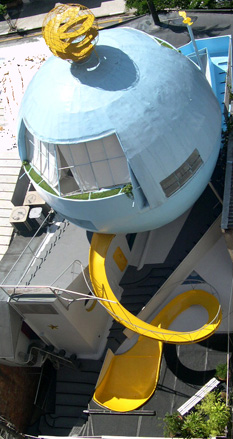
Project: Apartamento do Bola
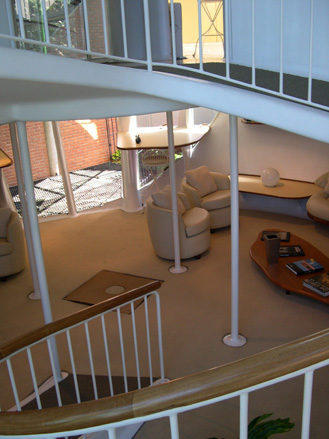
Project: Casa Bola Galia
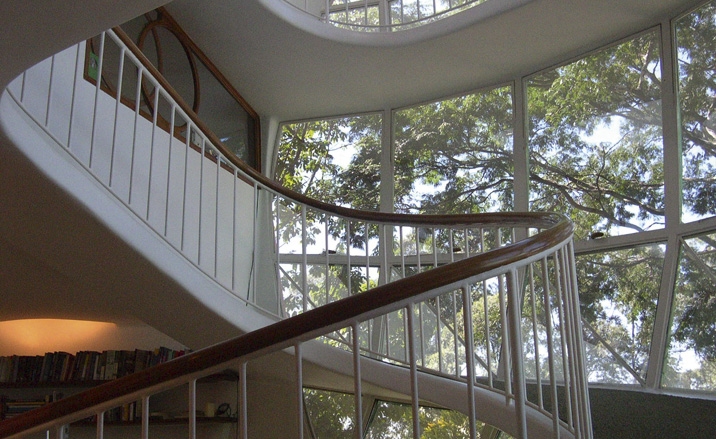
Project: Casa Bola Galia
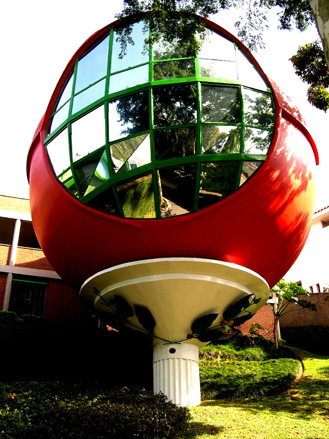
Project: Casa Bola Galia
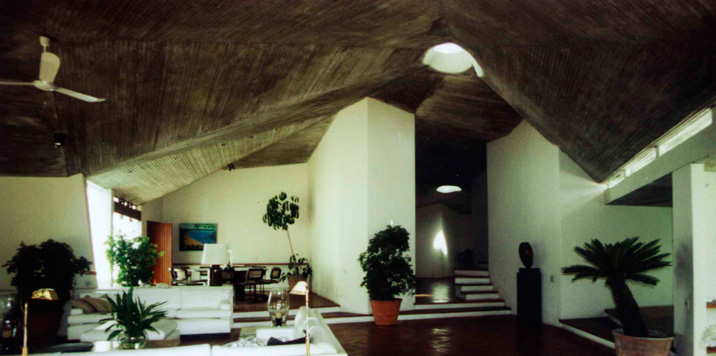
Project: Casa CMC
Architect: Fernando de Mello Franco of MMBB
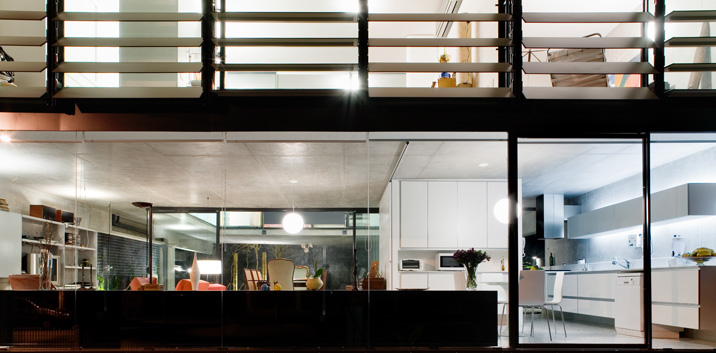
Project: Boaaava residence
Photography: Nelson Kon
Read our Q&A with Fernando de Mello Franco
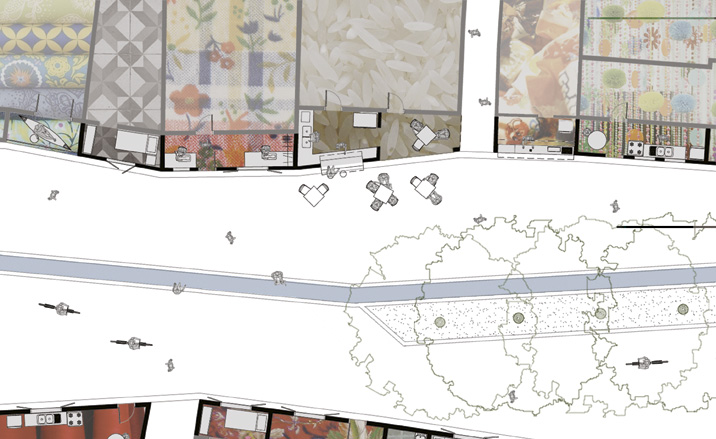
Project: Antonico Creek reurbanisation - Plan of the typical sector
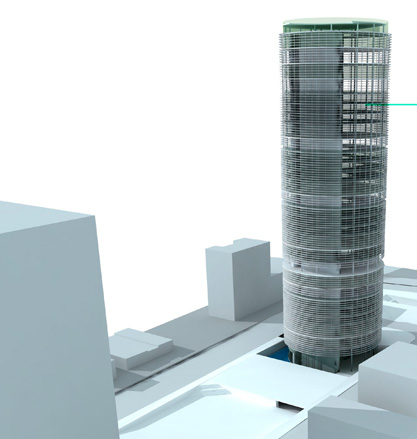
Project: Headquarters of Corporacion Andina de Fomento, Caracas, Venezuela
Photography: Nelson Kon
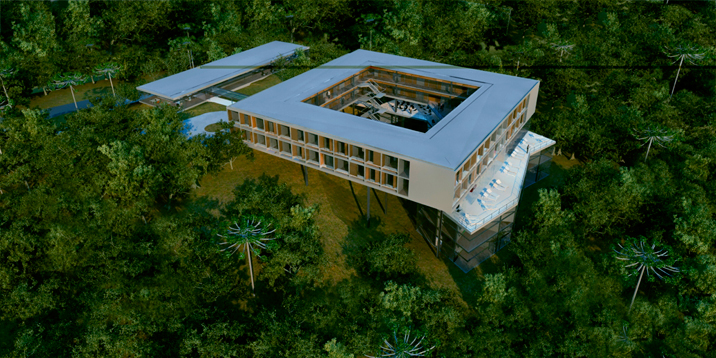
Project: Music centre at Campos do Jordao
Photography: Nelson Kon
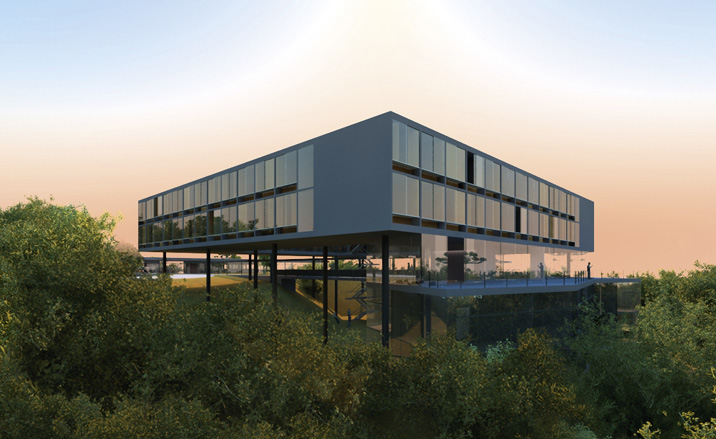
Project: Music centre at Campos do Jordao
Photography: Nelson Kon
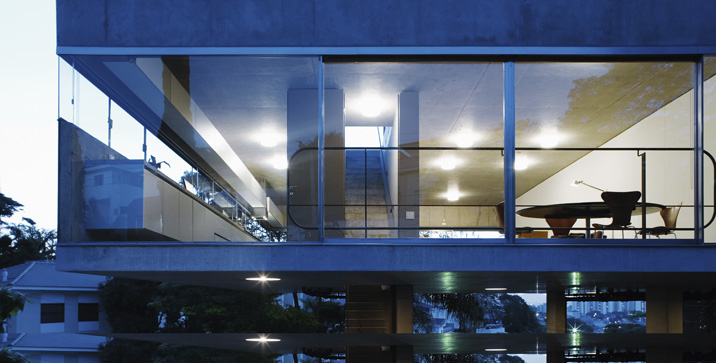
Project: Vila Roma residence
Photography: Nelson Kon
Architect: Ruy Ohtake
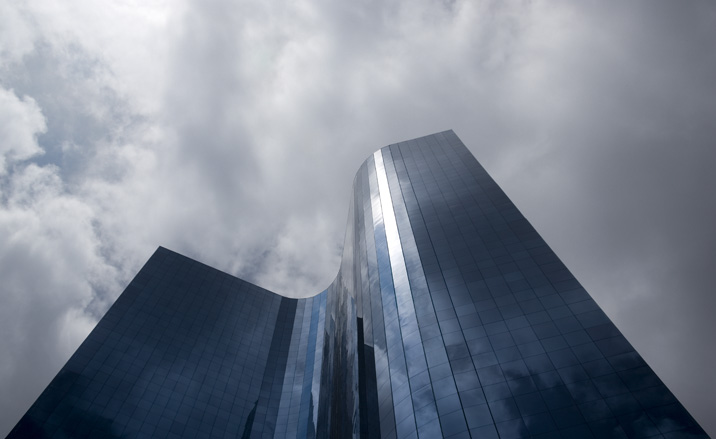
Project: FCC Biulding, 2005
Photography: Nelson Kon
Read our Q&A with Ruy Ohtake
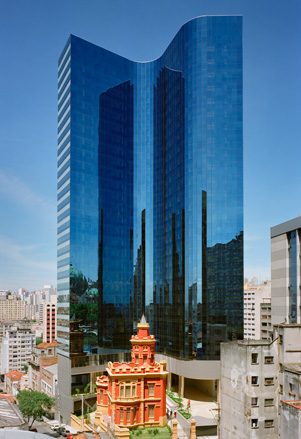
Project: FCC Building, 2005
Photography: Nelson Kon
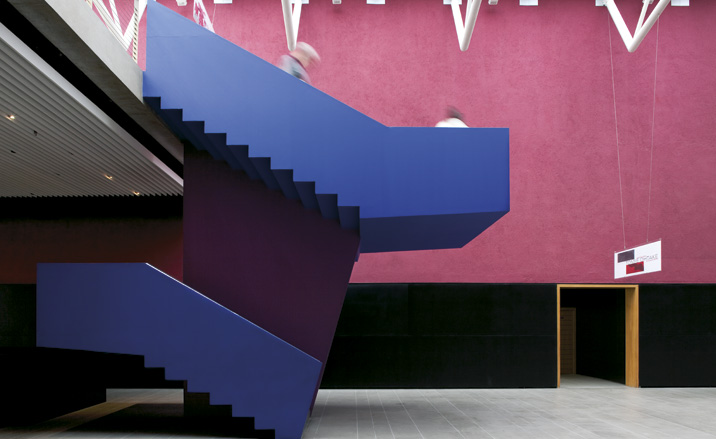
Project: Instituto Tomie Ohtake, 2003
Photography: Leonardo Finotti
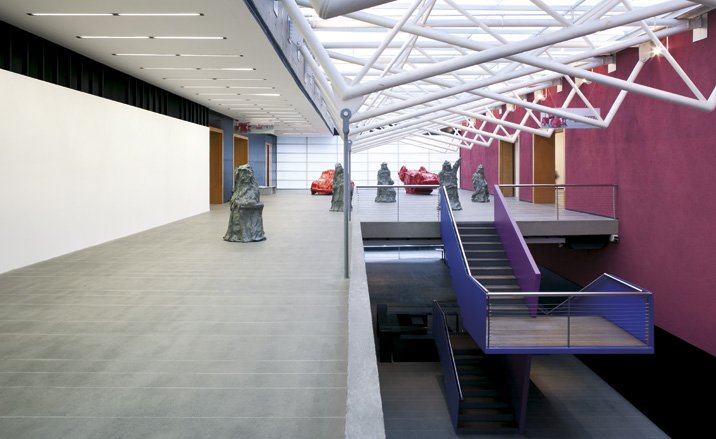
Project: Instituto Tomie Ohtake, 2003
Photography: Leonardo Finotti
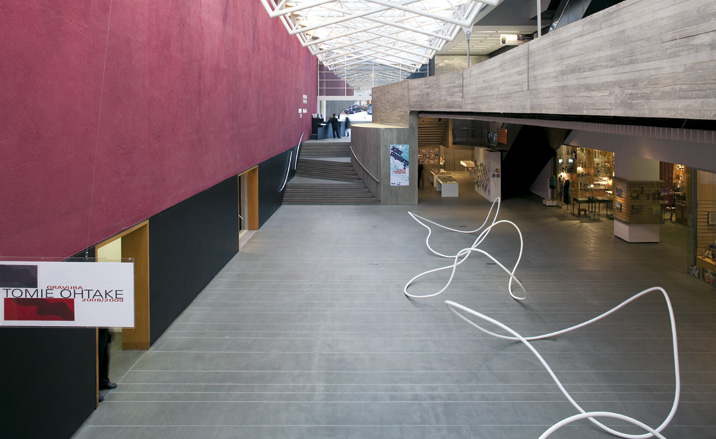
Project: Instituto Tomie Ohtake, 2003
Photography: Leonardo Finotti
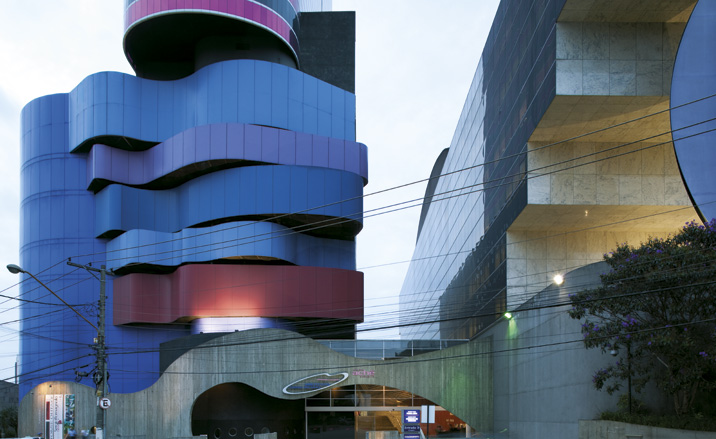
Project: Instituto Tomie Ohtake, 2003
Photography: Leonardo Finotti
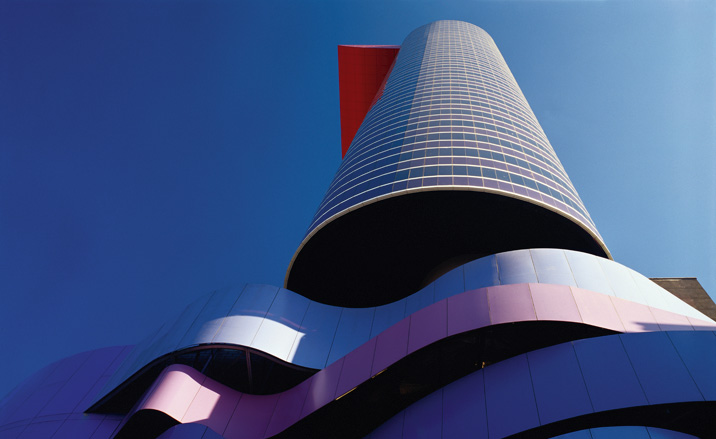
Project: Instituto Tomie Ohtake, 2003
Photography: Leonardo Finotti
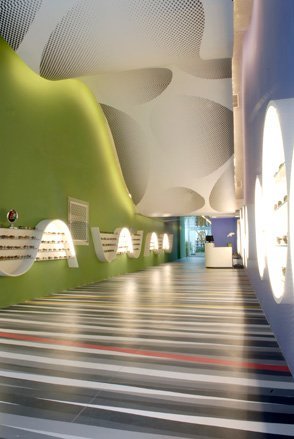
Project: Op Art Flagship Store, 2009
Photography: ROAU Archive
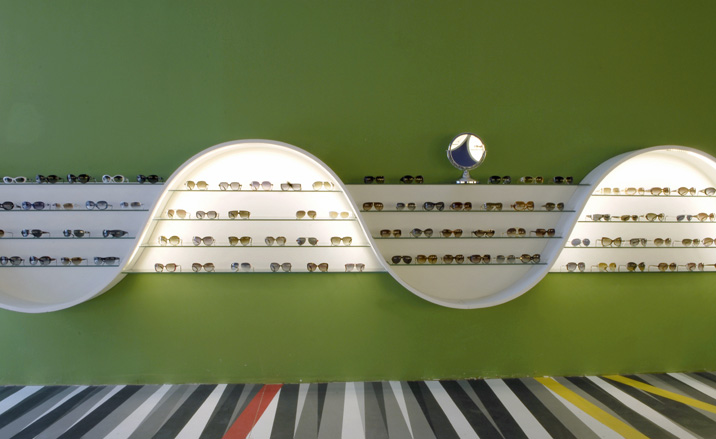
Project: Op Art Flagship Store, 2009
Photography: ROAU Archive
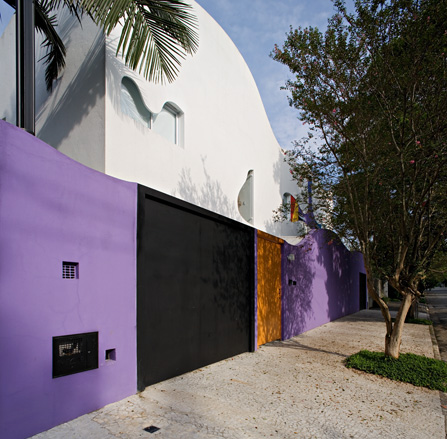
Project: Daniel Rosseler Residence, 2009
Photography: Daniel Ducci
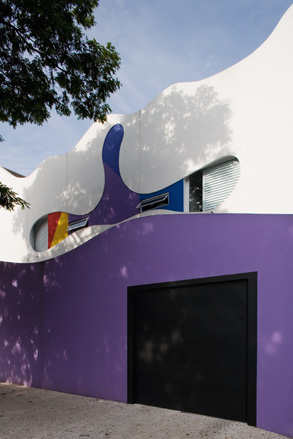
Project: Daniel Rosseler Residence, 2009
Photography: Daniel Ducci
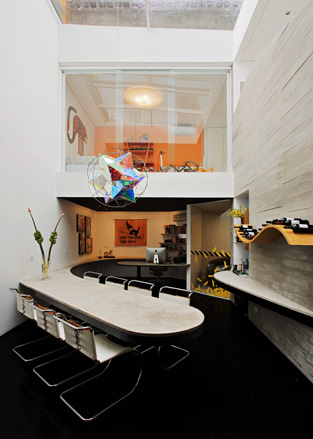
Project: Daniel Rosseler Residence, 2009
Photography: Daniel Ducci
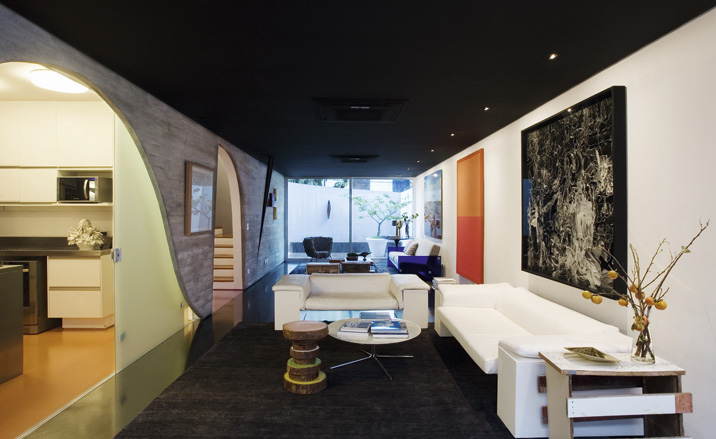
Project: Daniel Rosseler Residence, 2009
Photography: Daniel Ducci
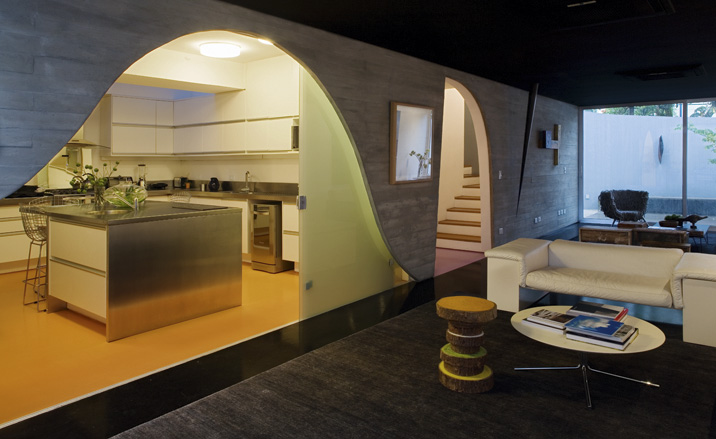
Project: Daniel Rosseler Residence, 2009
Photography: Daniel Ducci
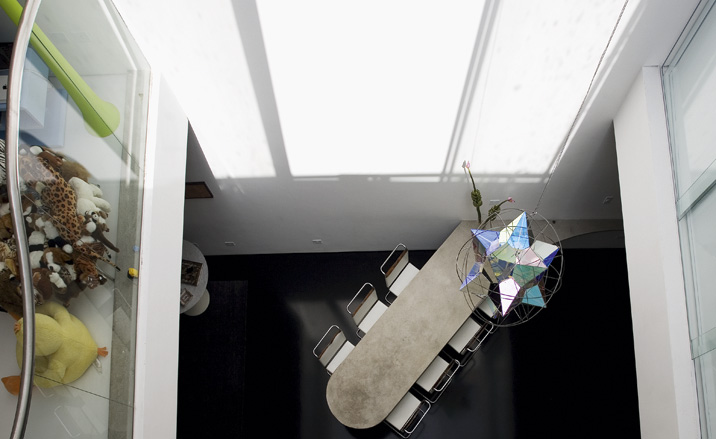
Project: Daniel Rosseler Residence, 2009
Photography: Daniel Ducci

Project: Daniel Rosseler Residence, 2009
Photography: Daniel Ducci
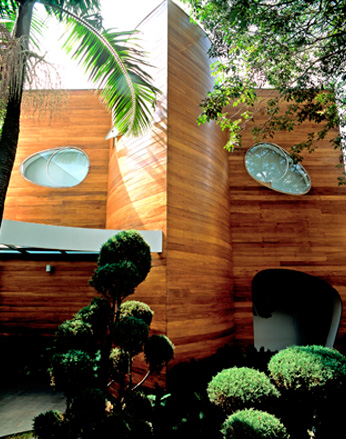
Project: Zuleika Halpern Residence, 2005
Photography: Turca Reines
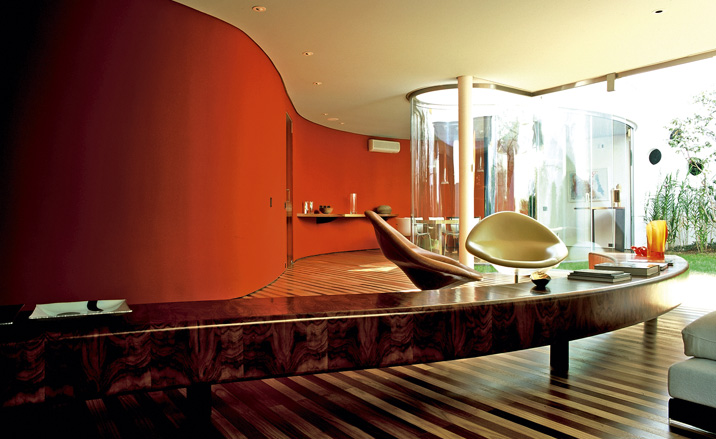
Project: Zuleika Halpern Residence, 2005
Photography: Turca Reines
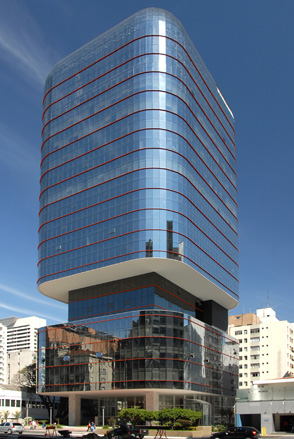
Project: Santa Catarina Building, 2003
Photography: Daniel Ducci, Carlos Gueller
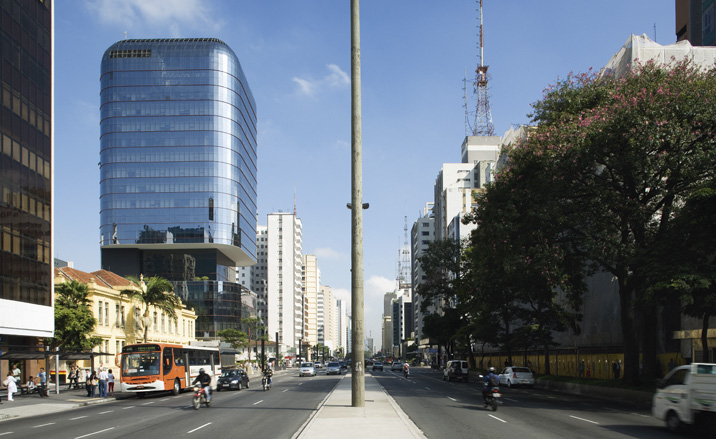
Project: Santa Catarina Building, 2003
Photography: Daniel Ducci, Carlos Gueller
Architect: Isay Weinfeld Architects
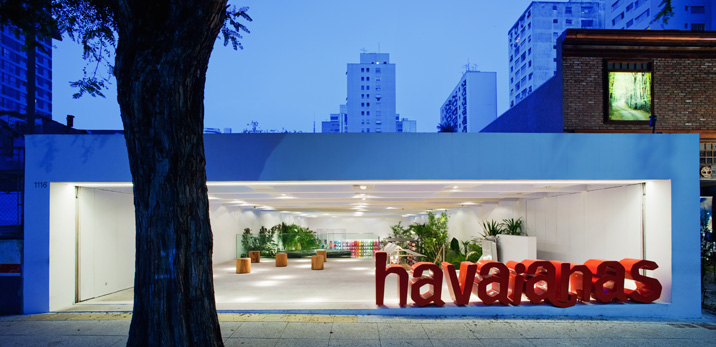
Project: Havaianas
Photography: Nelson Kon
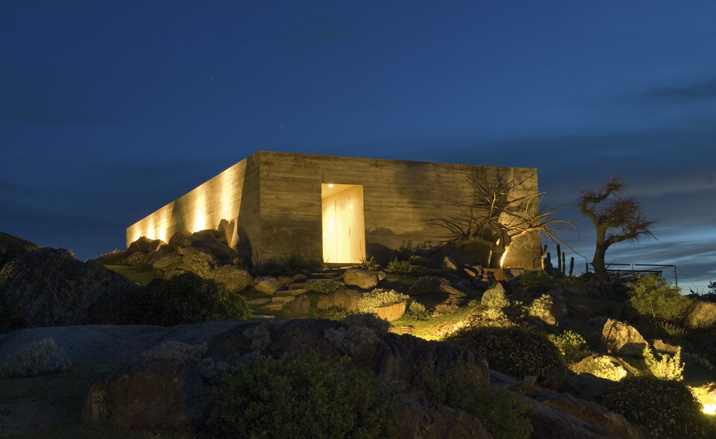
Project: Fasano Las Piedras Hotel
Photography: Luiza Sigulem
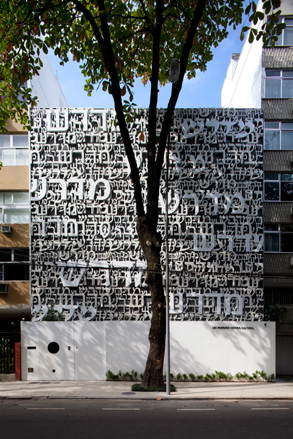
Project: Midrash
Photography: Leonardo Finotti
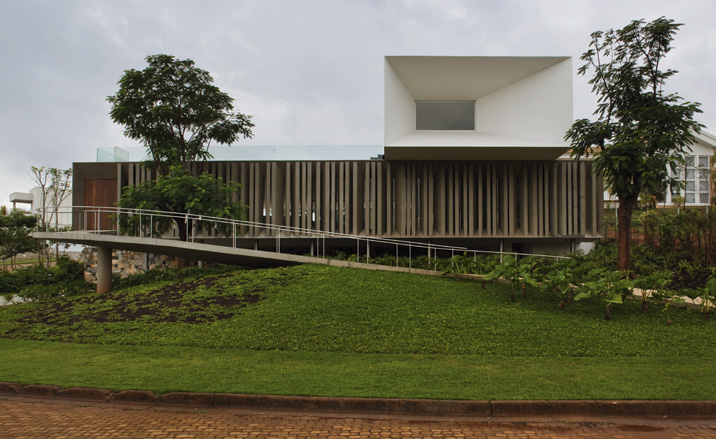
Ellie Stathaki is the Architecture & Environment Director at Wallpaper*. She trained as an architect at the Aristotle University of Thessaloniki in Greece and studied architectural history at the Bartlett in London. Now an established journalist, she has been a member of the Wallpaper* team since 2006, visiting buildings across the globe and interviewing leading architects such as Tadao Ando and Rem Koolhaas. Ellie has also taken part in judging panels, moderated events, curated shows and contributed in books, such as The Contemporary House (Thames & Hudson, 2018), Glenn Sestig Architecture Diary (2020) and House London (2022).
