An interview with architect Marcelo Ferraz

Receive our daily digest of inspiration, escapism and design stories from around the world direct to your inbox.
You are now subscribed
Your newsletter sign-up was successful
Want to add more newsletters?

Daily (Mon-Sun)
Daily Digest
Sign up for global news and reviews, a Wallpaper* take on architecture, design, art & culture, fashion & beauty, travel, tech, watches & jewellery and more.

Monthly, coming soon
The Rundown
A design-minded take on the world of style from Wallpaper* fashion features editor Jack Moss, from global runway shows to insider news and emerging trends.

Monthly, coming soon
The Design File
A closer look at the people and places shaping design, from inspiring interiors to exceptional products, in an expert edit by Wallpaper* global design director Hugo Macdonald.
Brasil Arquitetura's more than 30-year long portfolio spans urban planning, public and residential work as well as furniture. Headed by principals Marcelo Ferraz and Franscisco Fanucci since the 1980s, the firm combines valuable experience gained from working with iconic architect Lina Bo Bardi and his team with in-depth professional know-how, a strong research basis and a love for Brazilian craft and culture. We speak with Marcelo Ferraz about the future of Brazil's architectural scene.
Would you agree that now feels like a good moment for Brazilian architecture?
I don't know what you've heard from the other architects, but we've been working in the office for 31 years and for the first time recently we have been getting really good works in terms of commissions. There generally seem to be more competitions taking place in Brazil. Our government was very smart at the beginning of the financial crisis and spent money, so things kept moving.
Twenty years ago, there were not that many public projects here. Was this due to economic or political reasons?
It was both, I think. But we are definitely leaving this atmosphere now.
There are also some works by international architects planned in Brazil too.
Yes, there are lots of architects from abroad trying to get commissions here. I think it is good to open a bit and bring fresh air and create healthy antagonism. The museum by Alvaro Siza in Porto Alegre is a very good example of that.
Receive our daily digest of inspiration, escapism and design stories from around the world direct to your inbox.
The Rio Olympics are coming up. How will that affect the city's architecture?
I think we are going to lose a good opportunity to change things and the city. Our experience in the Pan-American games was very bad. But now who knows, maybe things will change.
How did the powerful legacy of modernism in Brazil affect you in terms of defining your own style?
There is a group of architects that is very close to the modern movement. We all studied Lucio Costa, Oscar Niemeyer, Artigas, and we are, in a way, their 'sons'. But there was also Lina Bo Bardi, who I worked with and who was a little bit different. She introduced a whole new eye to Brazilian architecture and modernism. She adopted the Brazilian culture and lifestyle and tried to feed everything into her work. Her SESC Pompeia building is the most democratic place to visit in Sao Paulo. It is an amazing place where you can find very simple people and very sophisticated people together.
What was the most important thing you learnt from her?
It was the way of making architecture. We always try to put in the programme the culture of the people and the geography. Locality is quite important. We don't start from the form; we don't do formalistic or structural solutions.
Would you say then that your architecture is quite Brazilian?
It is Brazilian and we also put the human factor in the centre. I think this is definitely one of the lessons I learnt from Lina. We first go and study the area and the people and after that, once we have formed the concept, we go to the computers to design.
Brazil is a big country with a lot of resources. Do you feel there are lots to take advantage of?
Yes, we do have to grab the opportunity. We have a good climate and the earth is wonderful, a good mix of people. This is one of the best things about Brazil: The fusion.
Architect: Marcos Acayaba
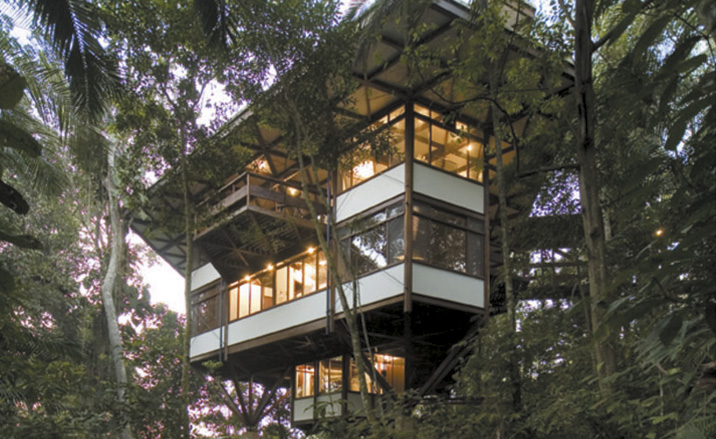
Project: Acayaba House, 1997
Read our Q&A with Marcos Acayaba
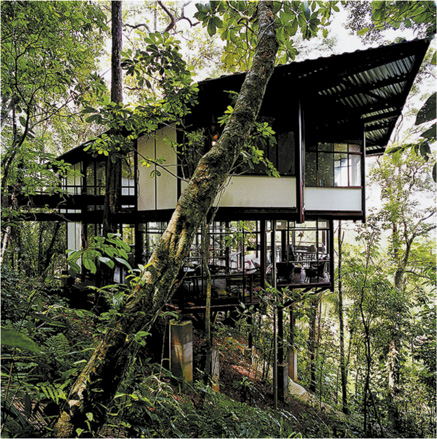
Project: Baeta House, 1993
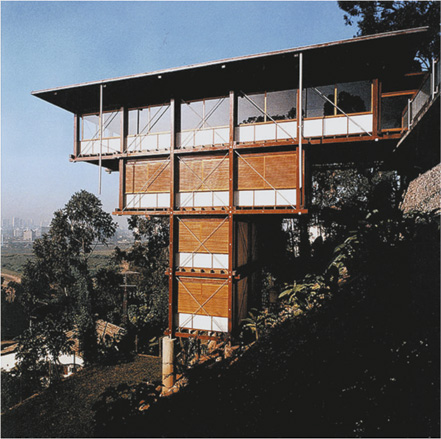
Project: Olga House, 1990
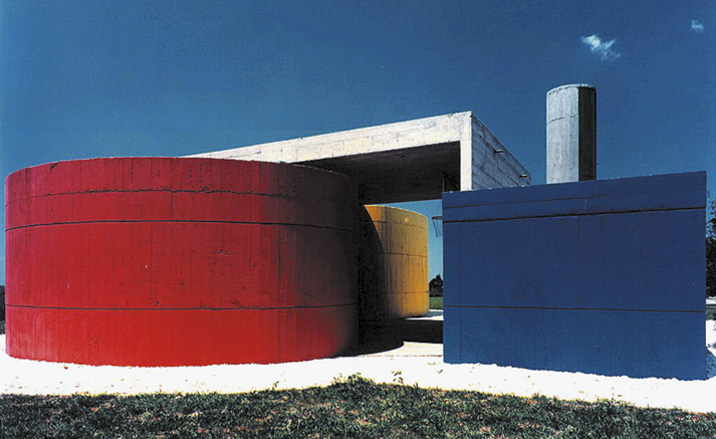
Project: Pindorama Pavilion, 1985
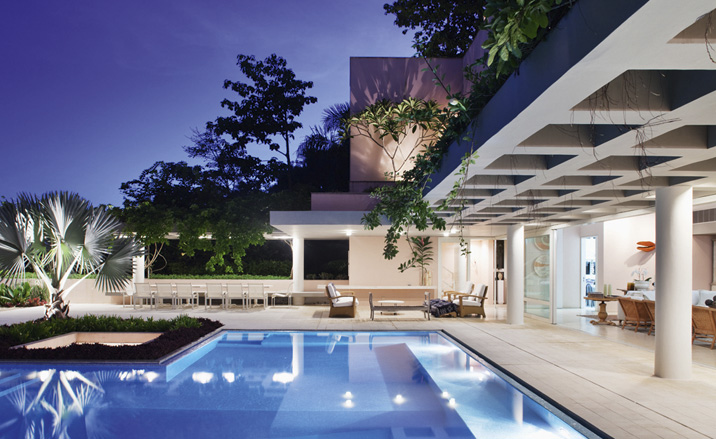
Project: Terpins House, 1992
Architect: Angelo Bucci of SPBR
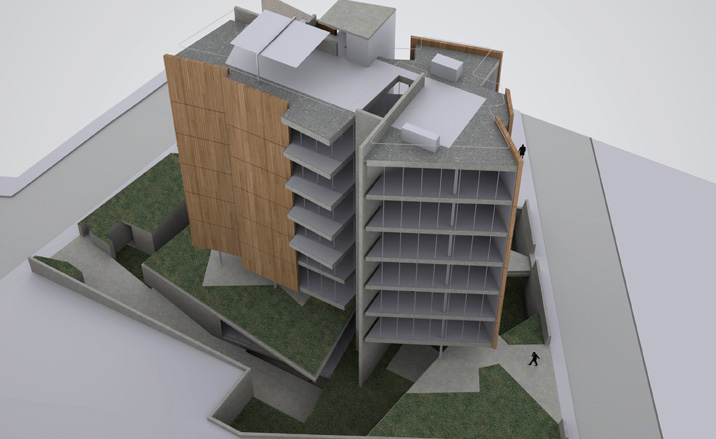
Project: Apartment building in Lugano
Read our Q&A with Angelo Bucci
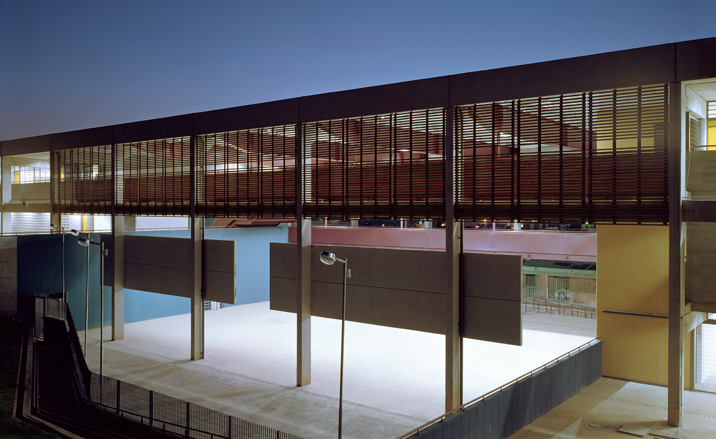
Project: Atilba Leonel School in Sao Paulo
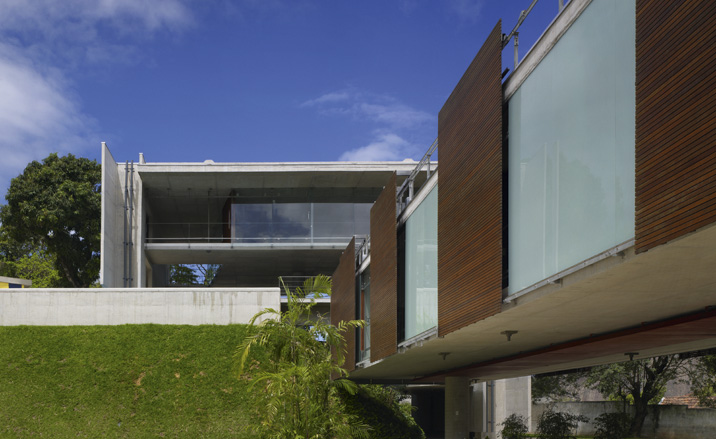
Project: House in Santa Teresa
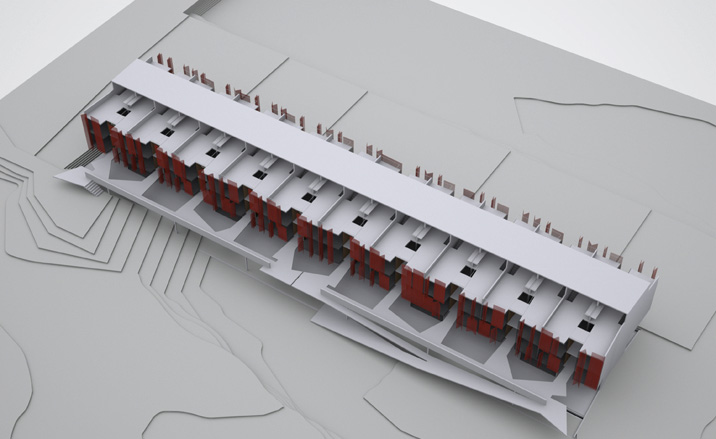
Project: Housing complex in Algarve
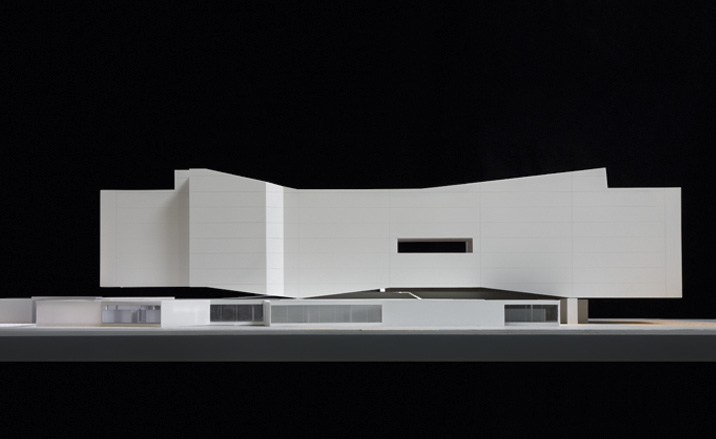
Project: Mediatheque PUC in Rio de Janeiro
Architect: Bernardes + Jacobsen
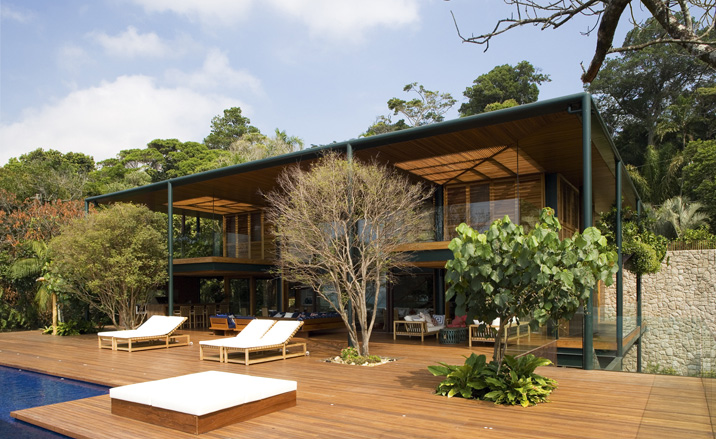
Project: Guaruja House, 2007
Photography: Leonardo Finotti
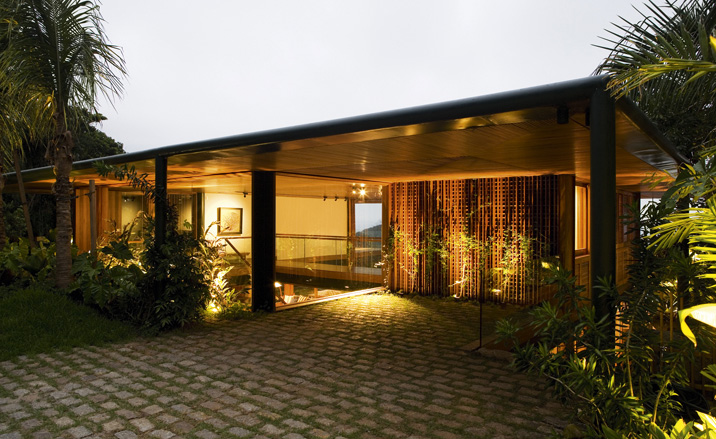
Project: Guaruja House, 2007
Photography: Leonardo Finotti
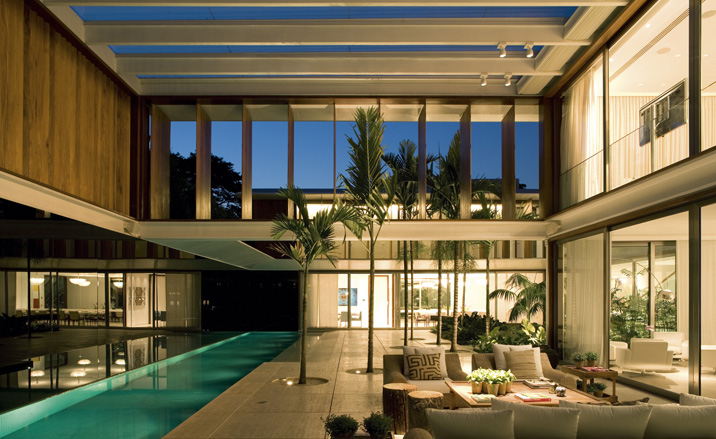
Project: JH House
Photography: Leonardo Finotti
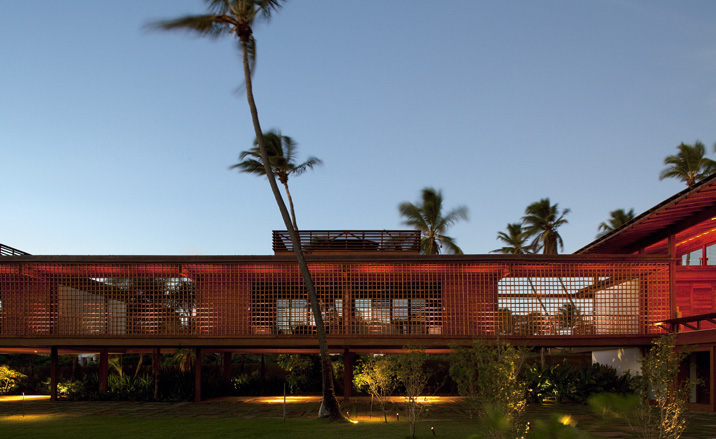
Project: JZ House
Photography: Leonardo Finotti
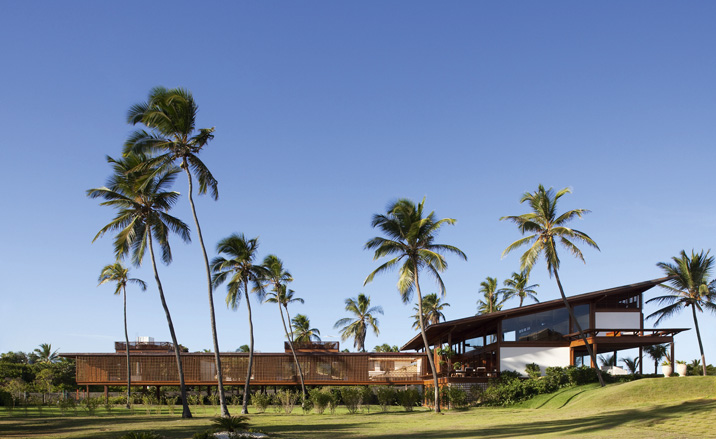
Project: JZ House
Photography: Leonardo Finotti
Architect: Marcelo Ferraz of Brasil Arquitetura
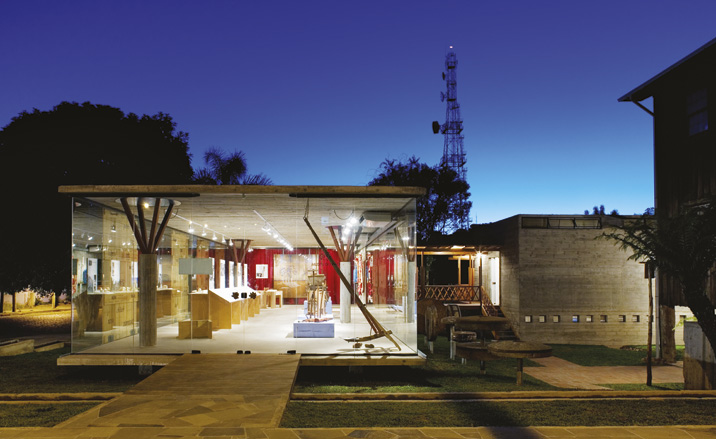
Project: Bread Museum
Photography: Nelson Kon
Read our Q&A with Marcelo Ferraz
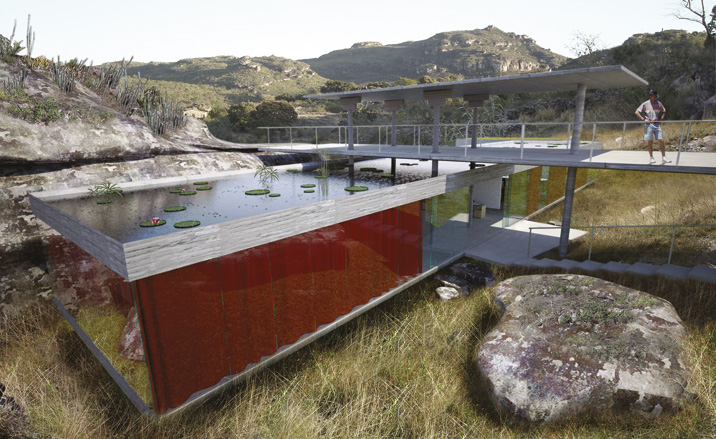
Project: Igatu Museum
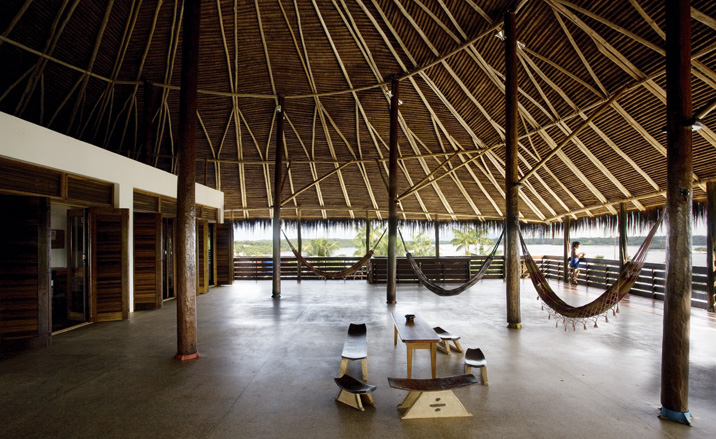
Project: ISA
Photography: Daniel Ducci
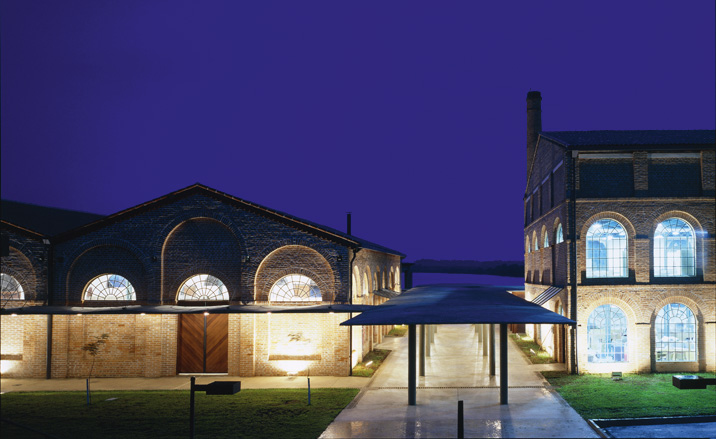
Project: Conjunto KKKK
Photography: Nelson Kon
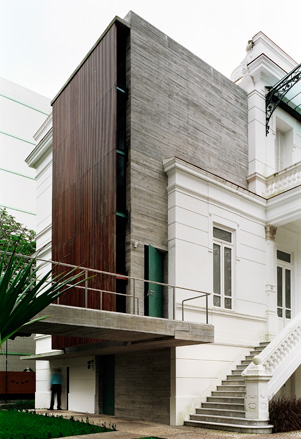
Project: Rodin Museum
Photography: Nelson Kon
Architect: Arthur Casas
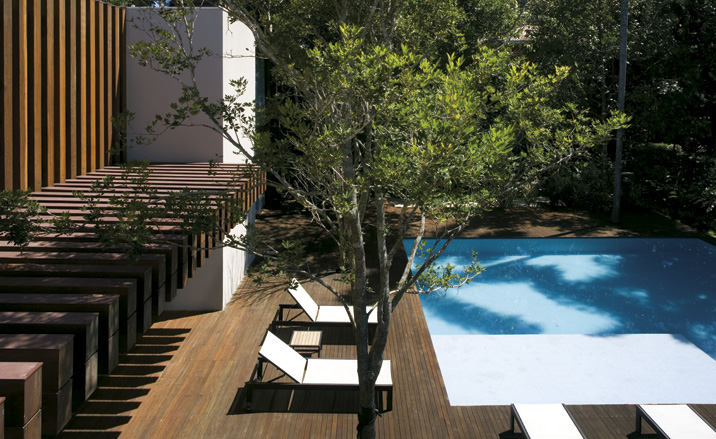
Project: PK Iporanga residence
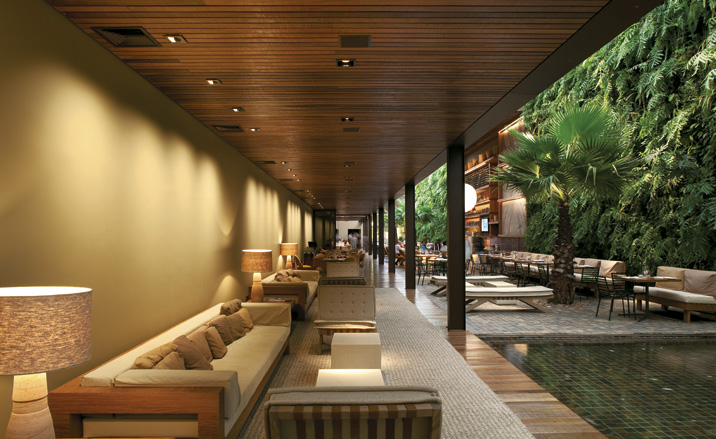
Project: KAA restaurant, Sao Paulo
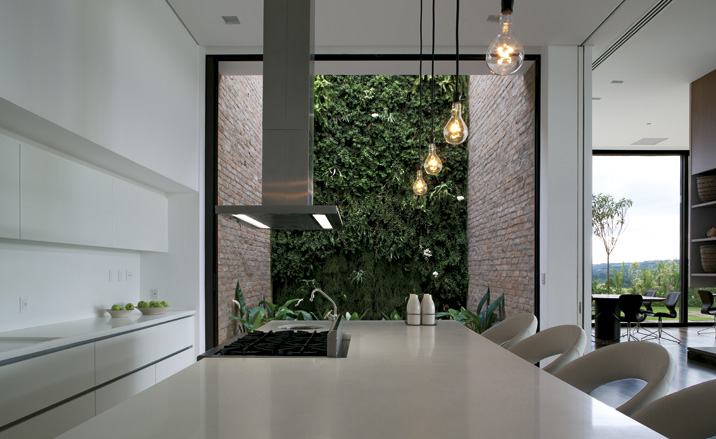
Project: MP House
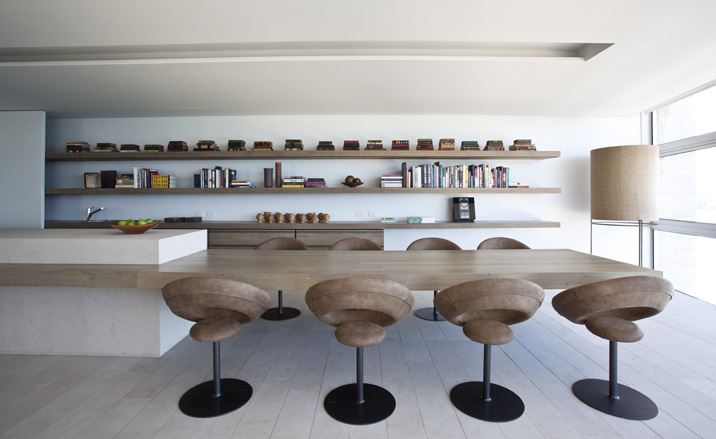
Project: Avenue Atlantica apartment, 2009
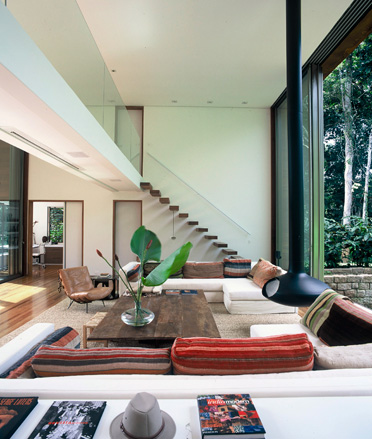
Project: AC Iporanga, 2005
Architect: Marcio Kogan
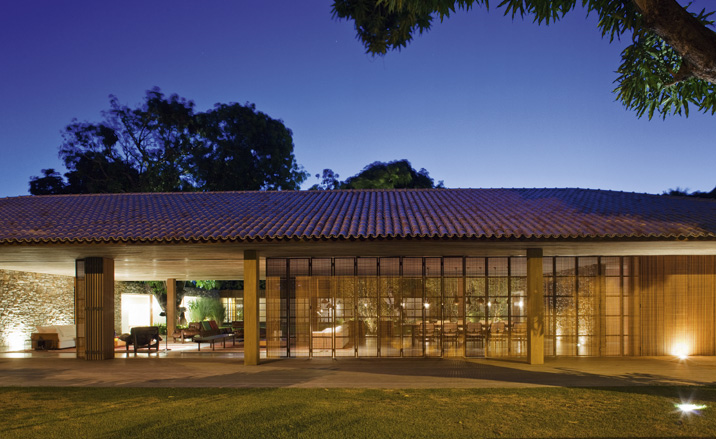
Project: Bahia
Photography: Nelson Kon
Read our Q&A with Marcio Kogan
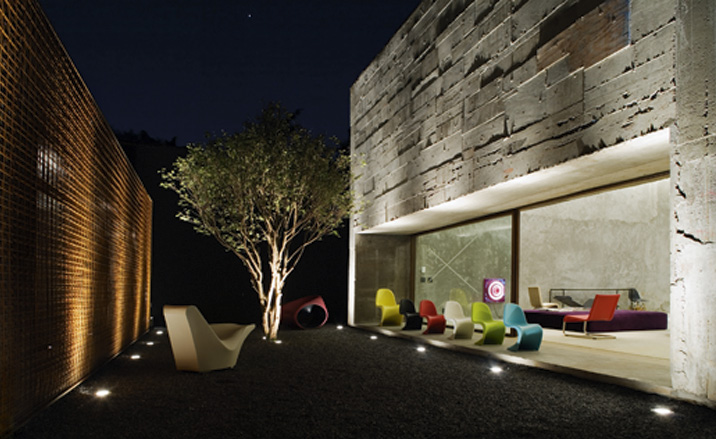
Project: Micasa Volume B
Photography: Nelson Kon
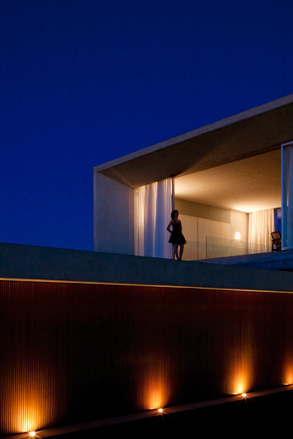
Project: Osler House
Photography: Pedro Vannucchi
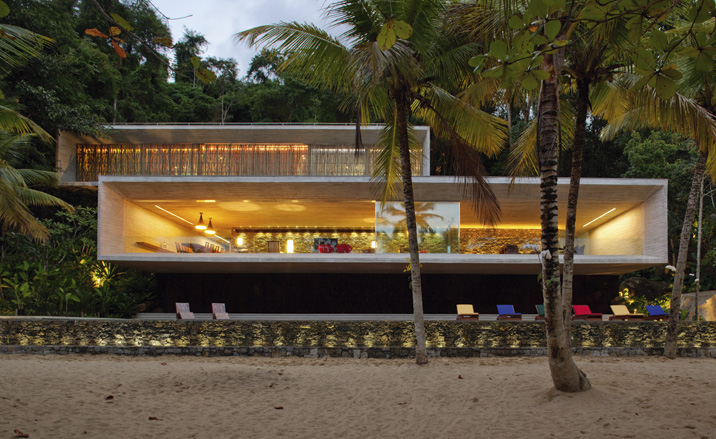
Project: Paraty House
Photography: Nelson Kon
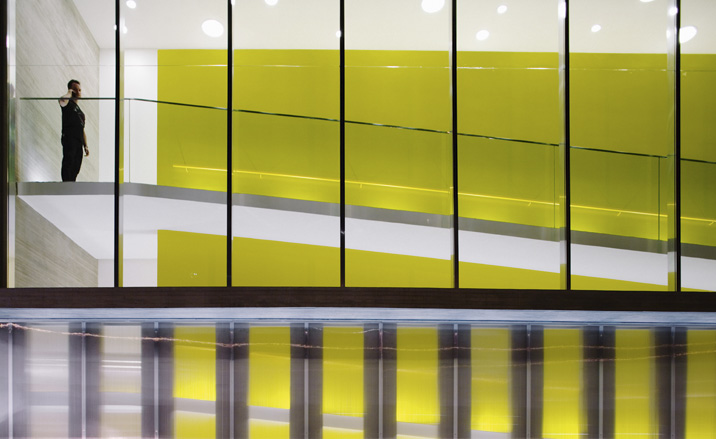
Project: Prime Time
Architect: Eduardo Longo
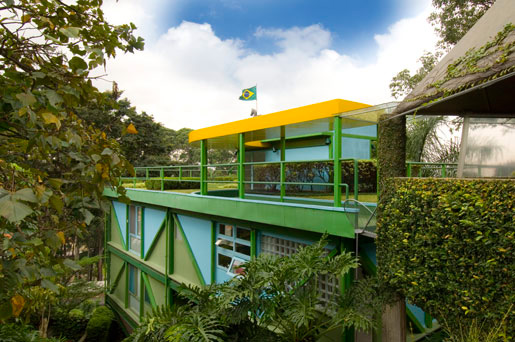
Project: Casa GL
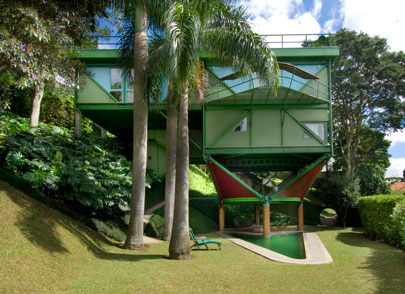
Project: Casa GL
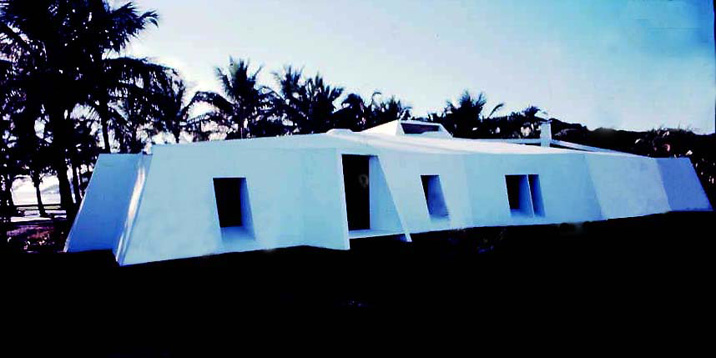
Project: Casa CMC
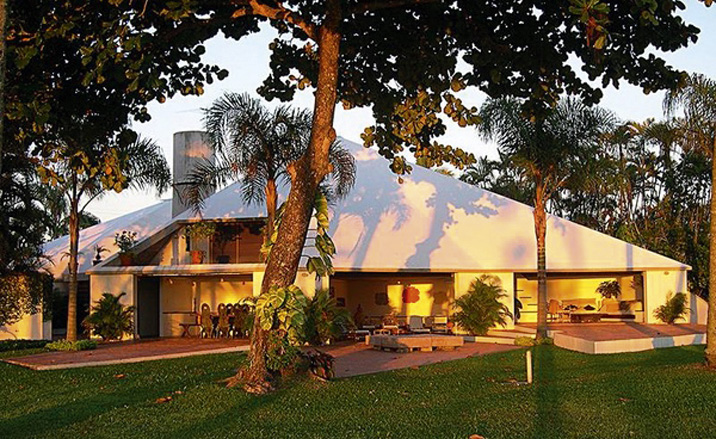
Project: Casa CAL
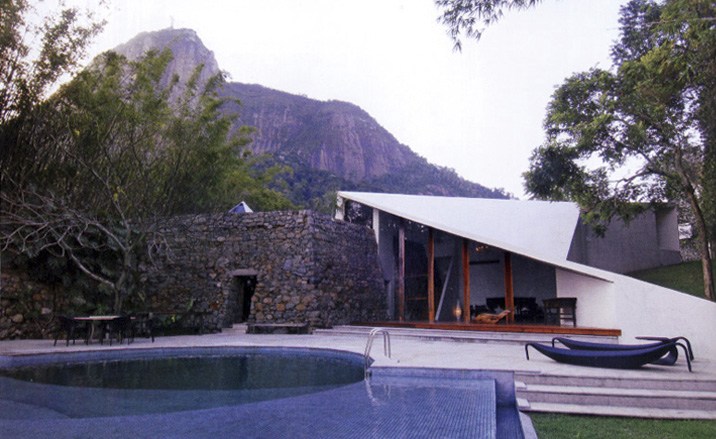
Project: Casa CEG
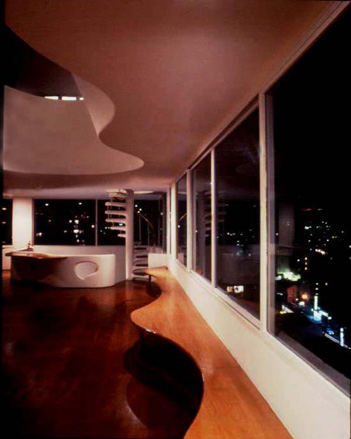
Project: Apartamento MG
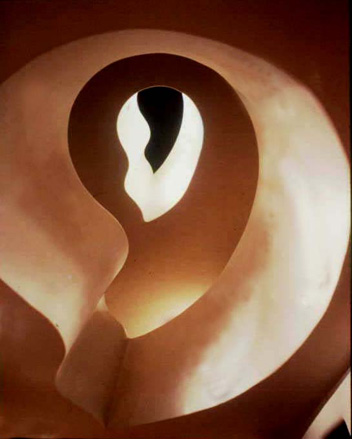
Project: Apartamento MG
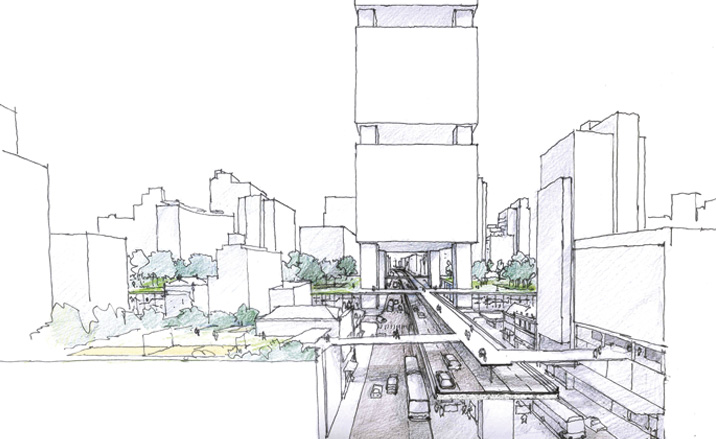
Project: Proposta Para O Elevado Costa E Silva
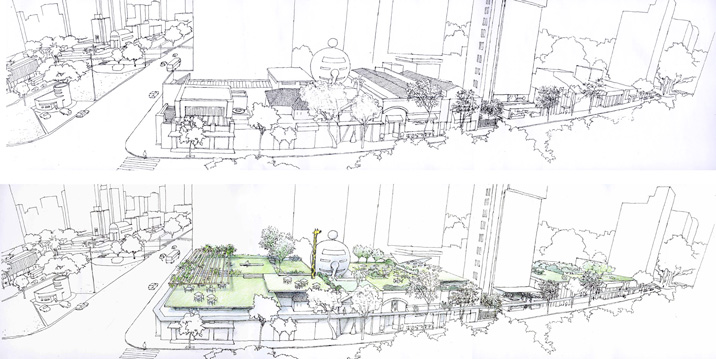
Project: Proposta Para O Elevado Costa E Silva

Project: Proposta Praca Roosevelt - Praia Roosevelt
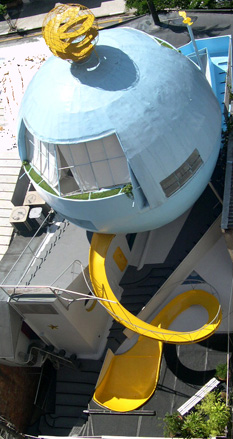
Project: Apartamento do Bola
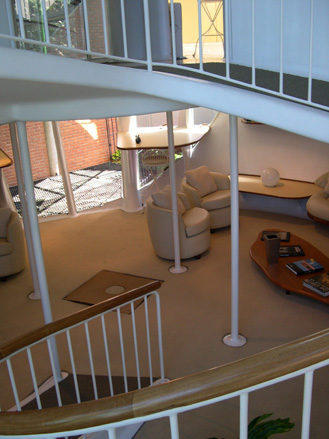
Project: Casa Bola Galia
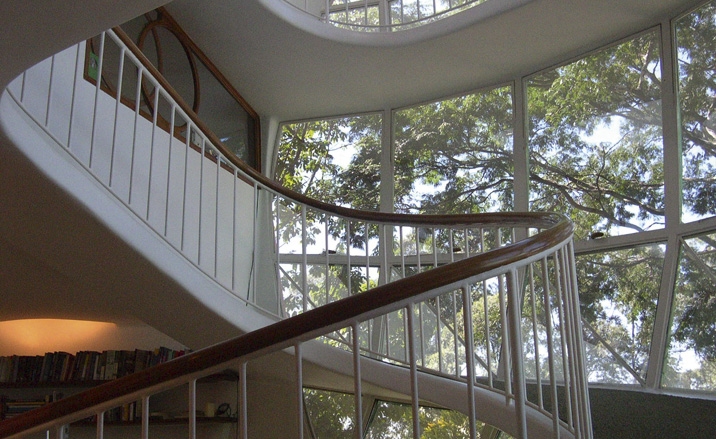
Project: Casa Bola Galia
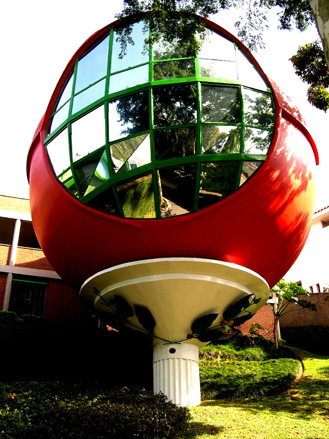
Project: Casa Bola Galia
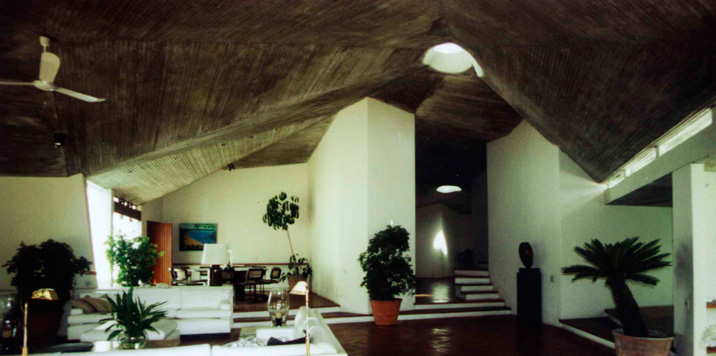
Project: Casa CMC
Architect: Fernando de Mello Franco of MMBB
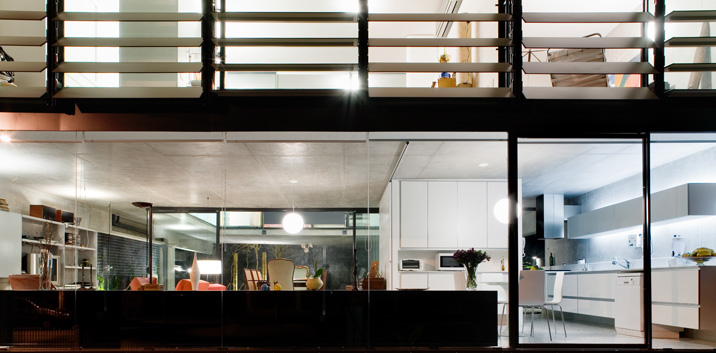
Project: Boaaava residence
Photography: Nelson Kon
Read our Q&A with Fernando de Mello Franco
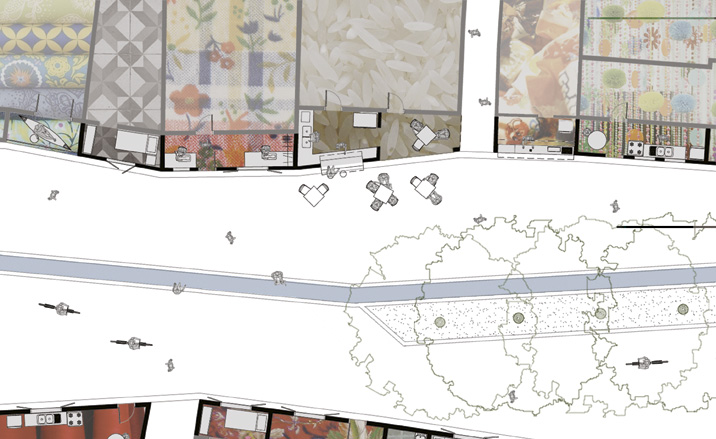
Project: Antonico Creek reurbanisation - Plan of the typical sector
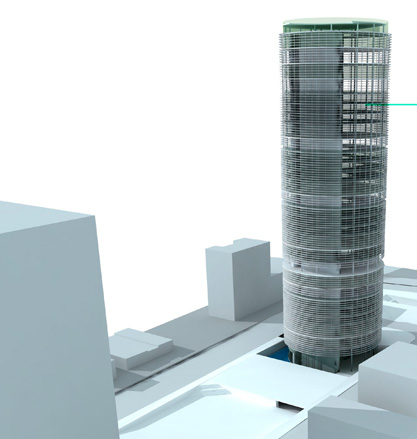
Project: Headquarters of Corporacion Andina de Fomento, Caracas, Venezuela
Photography: Nelson Kon
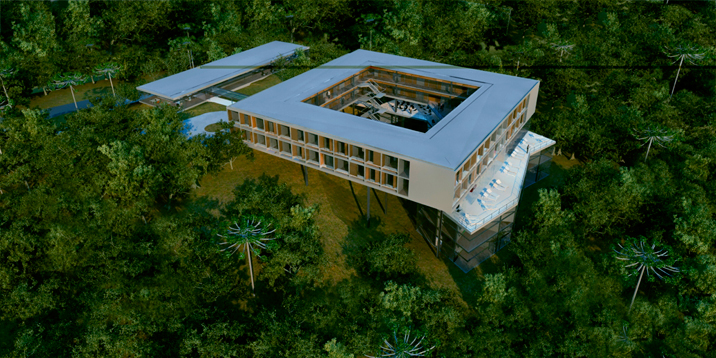
Project: Music centre at Campos do Jordao
Photography: Nelson Kon
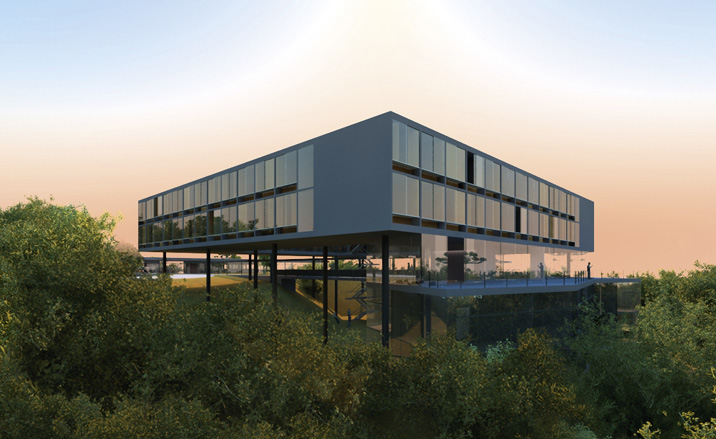
Project: Music centre at Campos do Jordao
Photography: Nelson Kon
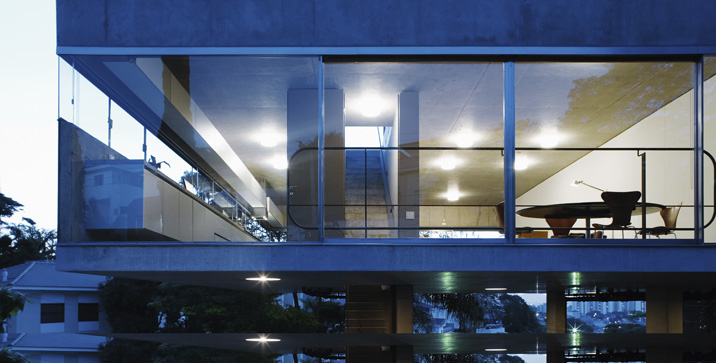
Project: Vila Roma residence
Photography: Nelson Kon
Architect: Ruy Ohtake
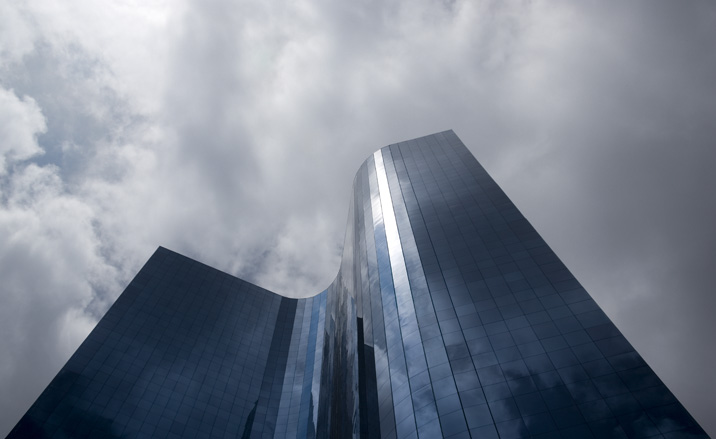
Project: FCC Biulding, 2005
Photography: Nelson Kon
Read our Q&A with Ruy Ohtake
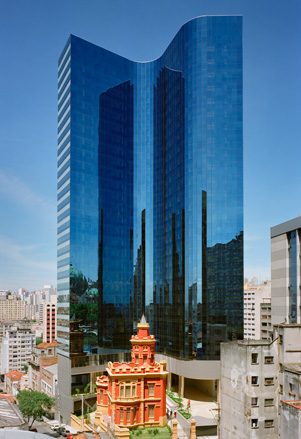
Project: FCC Building, 2005
Photography: Nelson Kon
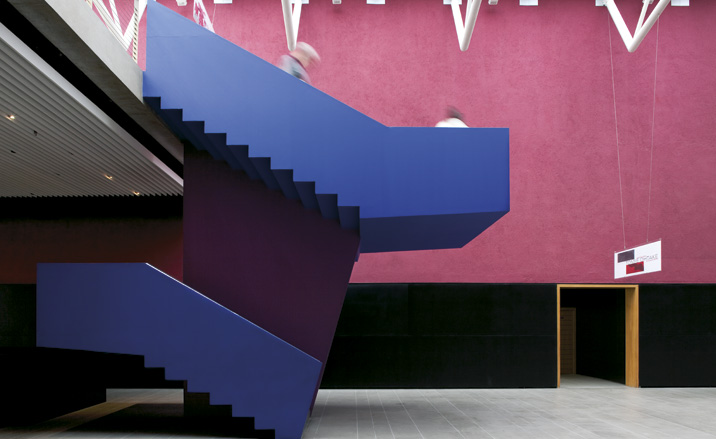
Project: Instituto Tomie Ohtake, 2003
Photography: Leonardo Finotti
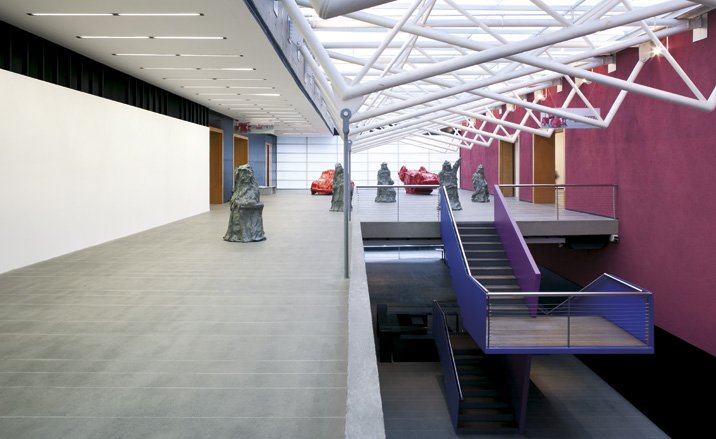
Project: Instituto Tomie Ohtake, 2003
Photography: Leonardo Finotti
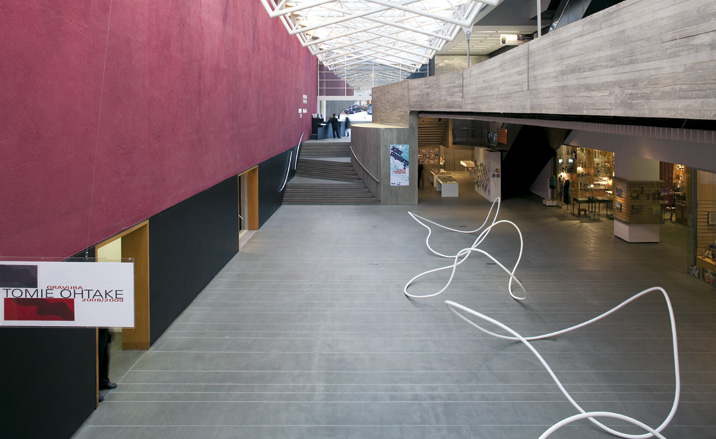
Project: Instituto Tomie Ohtake, 2003
Photography: Leonardo Finotti
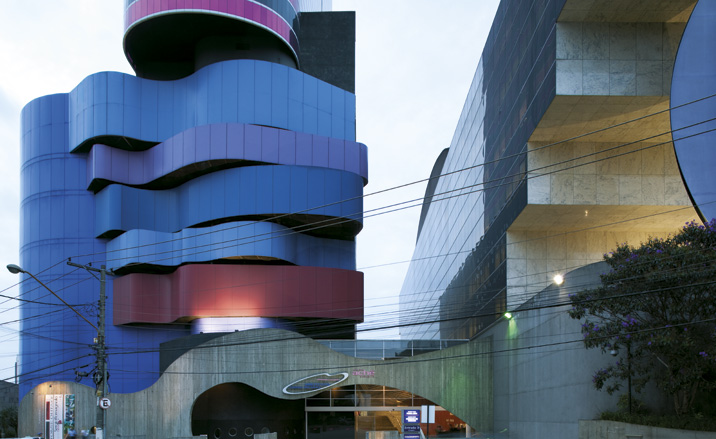
Project: Instituto Tomie Ohtake, 2003
Photography: Leonardo Finotti
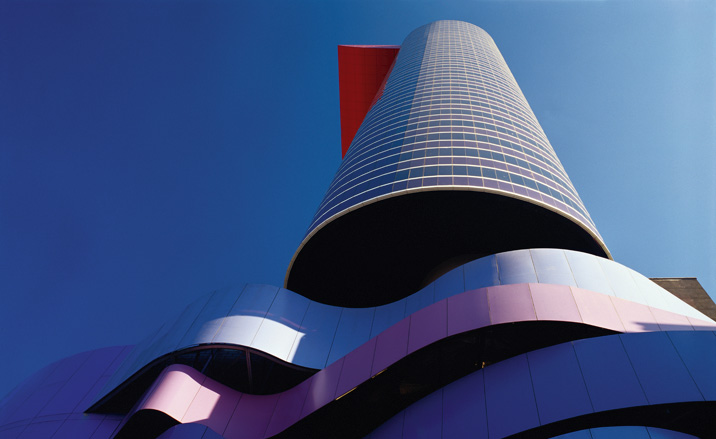
Project: Instituto Tomie Ohtake, 2003
Photography: Leonardo Finotti
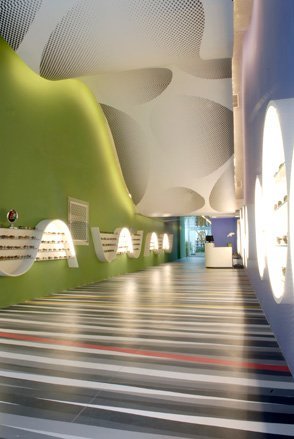
Project: Op Art Flagship Store, 2009
Photography: ROAU Archive
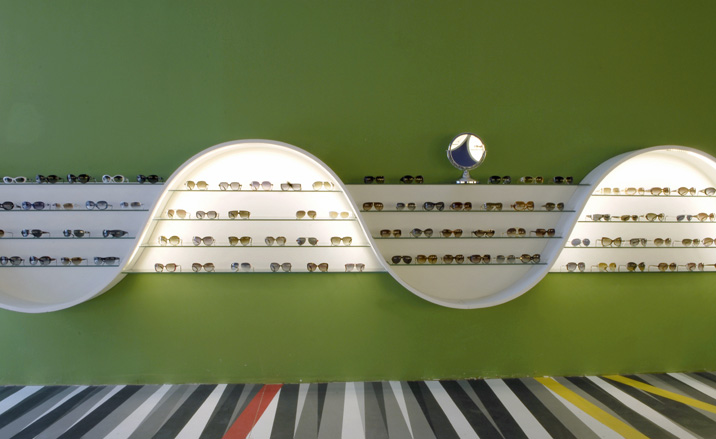
Project: Op Art Flagship Store, 2009
Photography: ROAU Archive
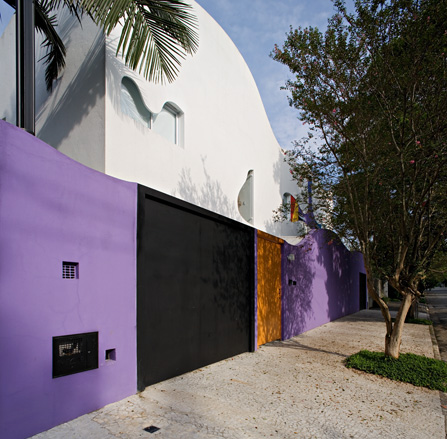
Project: Daniel Rosseler Residence, 2009
Photography: Daniel Ducci
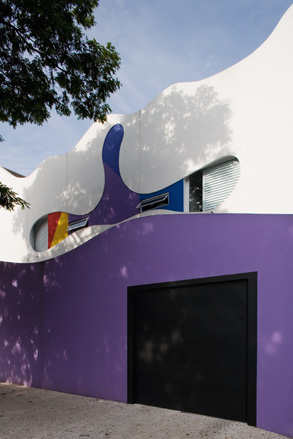
Project: Daniel Rosseler Residence, 2009
Photography: Daniel Ducci
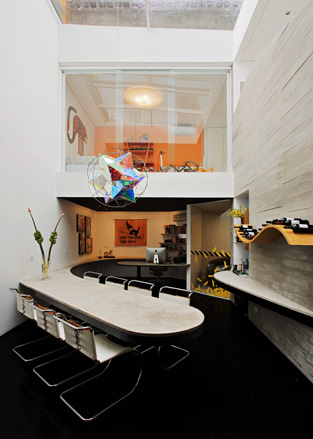
Project: Daniel Rosseler Residence, 2009
Photography: Daniel Ducci
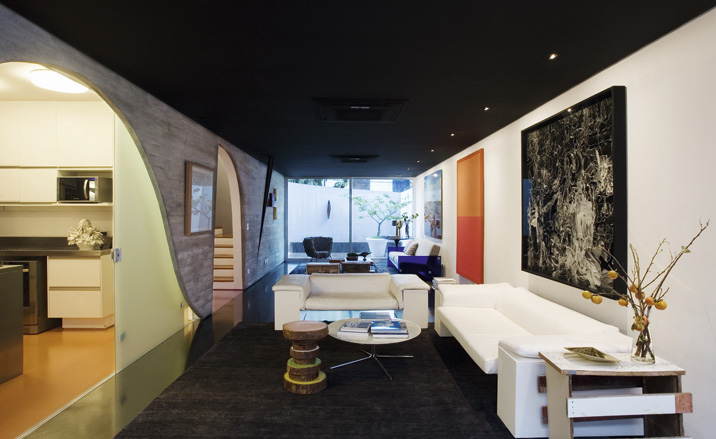
Project: Daniel Rosseler Residence, 2009
Photography: Daniel Ducci
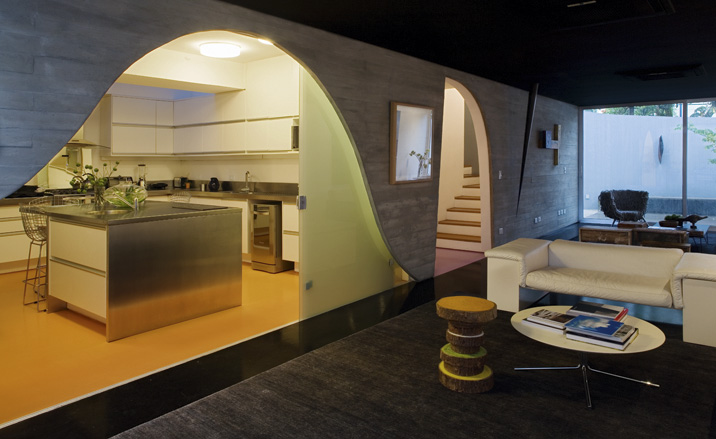
Project: Daniel Rosseler Residence, 2009
Photography: Daniel Ducci
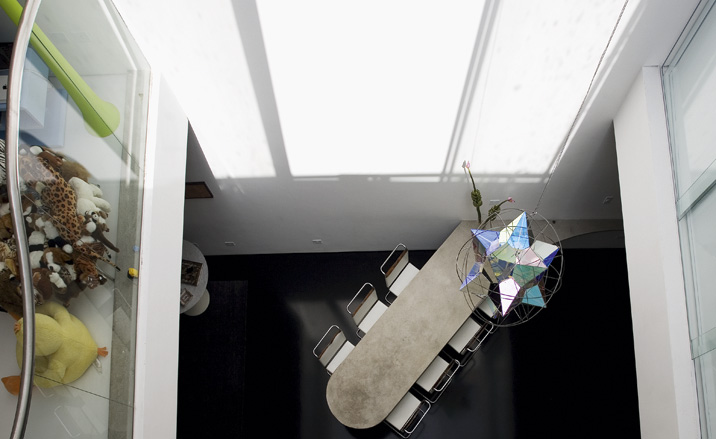
Project: Daniel Rosseler Residence, 2009
Photography: Daniel Ducci

Project: Daniel Rosseler Residence, 2009
Photography: Daniel Ducci
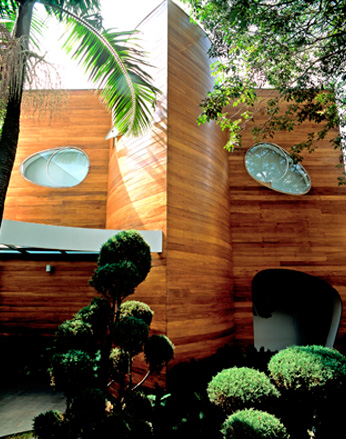
Project: Zuleika Halpern Residence, 2005
Photography: Turca Reines
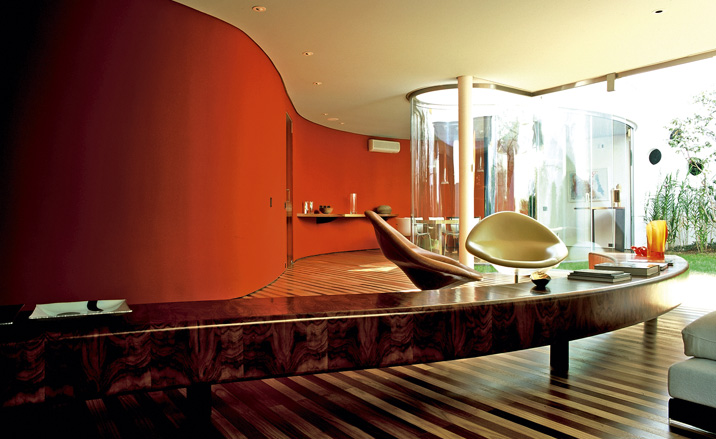
Project: Zuleika Halpern Residence, 2005
Photography: Turca Reines
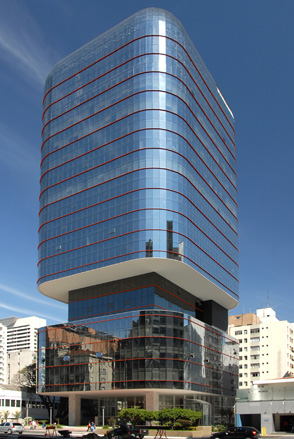
Project: Santa Catarina Building, 2003
Photography: Daniel Ducci, Carlos Gueller
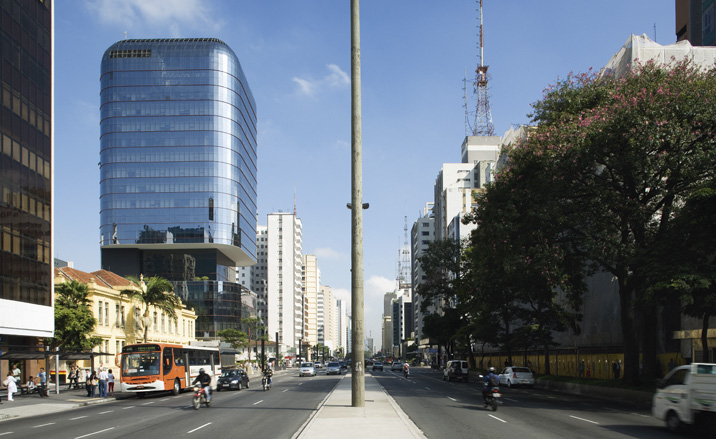
Project: Santa Catarina Building, 2003
Photography: Daniel Ducci, Carlos Gueller
Architect: Isay Weinfeld Architects
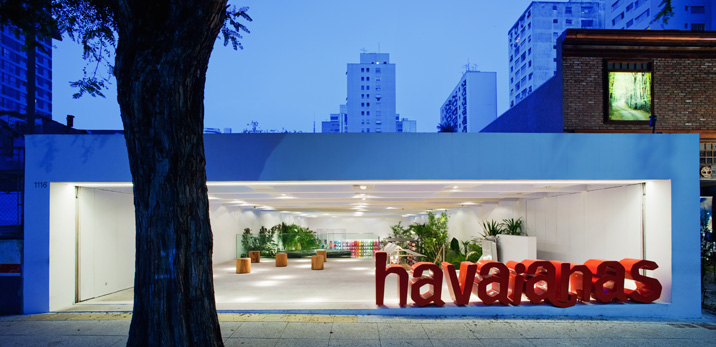
Project: Havaianas
Photography: Nelson Kon
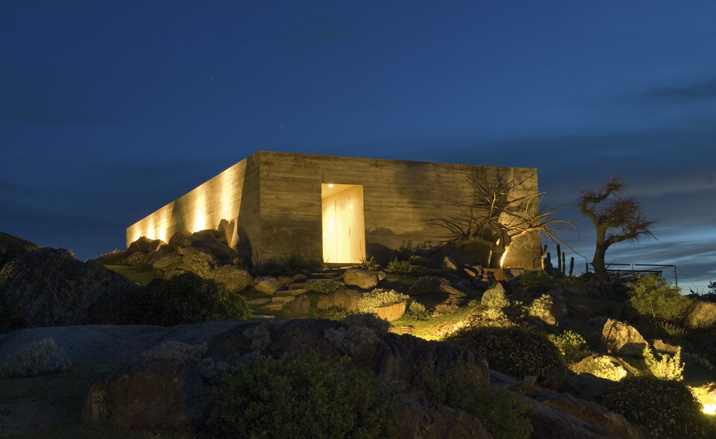
Project: Fasano Las Piedras Hotel
Photography: Luiza Sigulem
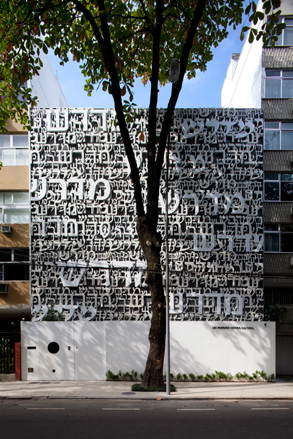
Project: Midrash
Photography: Leonardo Finotti
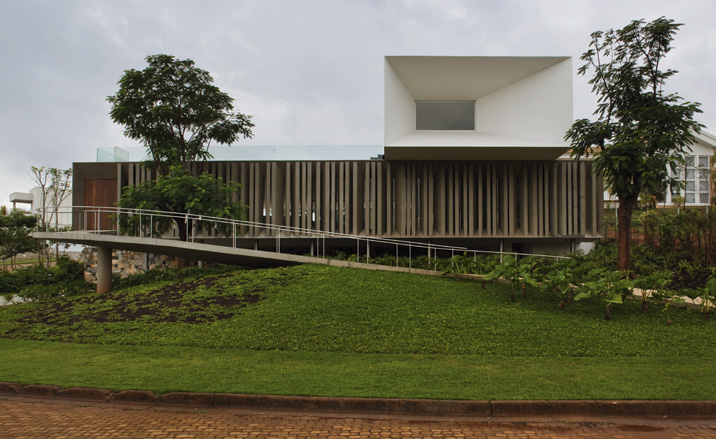
Ellie Stathaki is the Architecture & Environment Director at Wallpaper*. She trained as an architect at the Aristotle University of Thessaloniki in Greece and studied architectural history at the Bartlett in London. Now an established journalist, she has been a member of the Wallpaper* team since 2006, visiting buildings across the globe and interviewing leading architects such as Tadao Ando and Rem Koolhaas. Ellie has also taken part in judging panels, moderated events, curated shows and contributed in books, such as The Contemporary House (Thames & Hudson, 2018), Glenn Sestig Architecture Diary (2020) and House London (2022).
