Modern adobe home in East Austin thinks outside the box
Side Angle Side architects created this minimalist, modern adobe home in East Austin for a photographer and his family
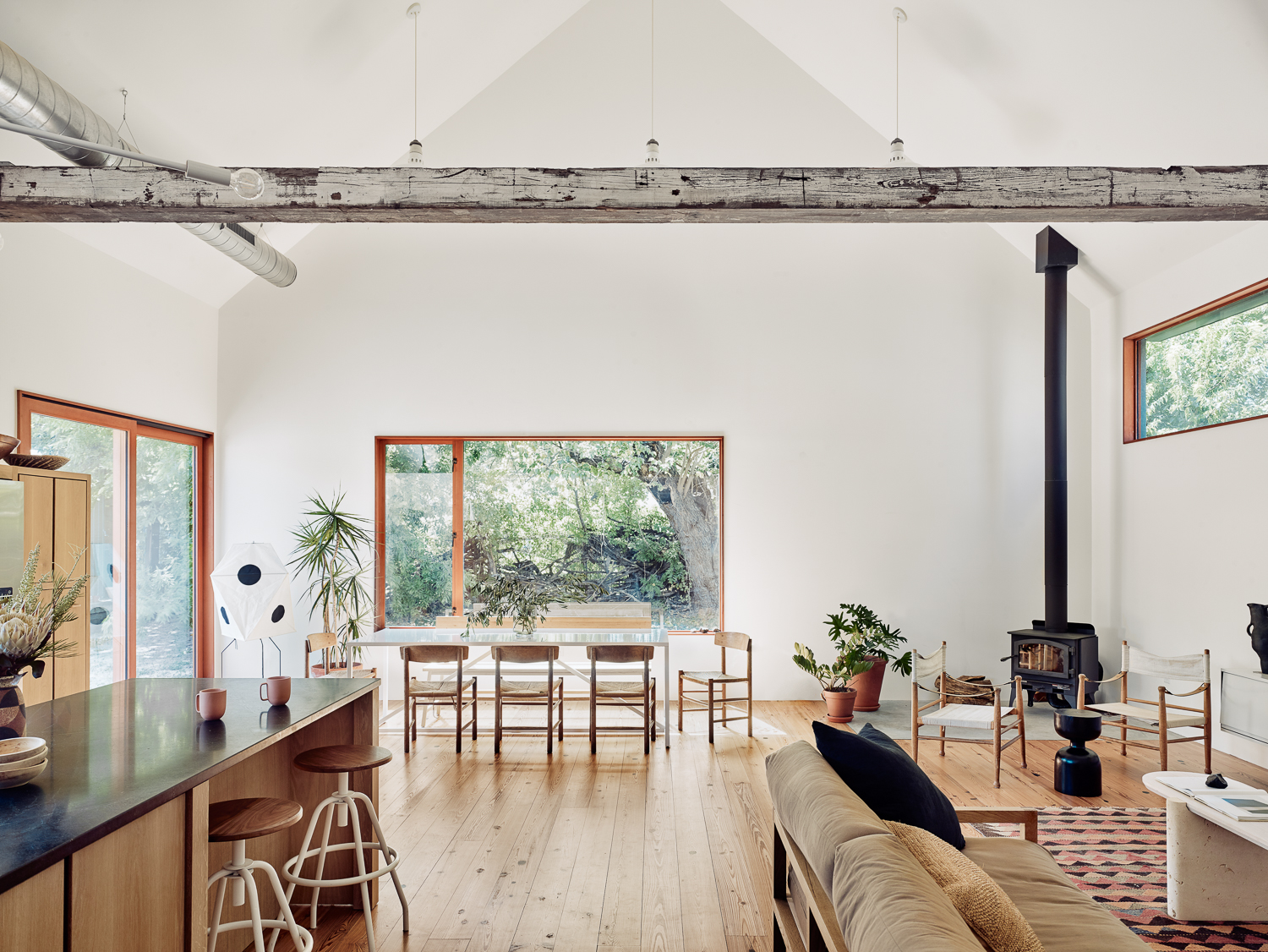
Casey Dunn - Photography
American architecture practice Side Angle Side architects drew on the ‘monolithic adobe buildings of west Texas high country’ for its latest residential design, a house for a photographer in Austin. The modern adobe home is a fine example of contemporary minimalism that has been infused with a site-specific approach, nodding to the local architectural vernacular and history.
The client, locally based sought-after architectural photographer Casey Dunn, is a longtime friend of one of the studio’s co-founders, Arthur Furman. The latter and his business partner Annie-Laurie Grabiel perfected their design around the notion of simplicity, following Dunn’s brief.
‘When we started out, our client was not married, was not dating anyone and did not have any pets. He was just a dude who wanted a house, so the original project brief was less about rooms, and more about the character of the home; specifically, the shape. Casey had an image in his mind of a house he had photographed early in his career in a wooded area of Maine. The house was a basic shape – as one would draw as a child – just a box with a gabled roof. It fitted perfectly in a square crop,’ they say.
The house features a clean, simple outline and is completely clad with dark grey burnished stucco, with a board form concrete wall. Large, carefully positioned openings towards surrounding views are wrapped in pronounced vertical grain Douglas fir frames. This pared-down approach continues inside, where floors and the timber beams in the main living space are made of reclaimed long-leaf pine, which is celebrated in a clean, white plaster wall backdrop.
Central to the double-height, open-plan living space is the kitchen, which has been designed in an L-shaped area. It features bespoke cabinetry and stainless steel appliances, including by Fisher & Paykel. State-of-the-art technology and spaces mix with raw surfaces and natural materials.
‘The result is a monolithic dark volume with carefully placed, punched openings. A concrete site wall pierces the volume, defining the approach and entry experience,’ the architects add. ‘The beauty of this project is its simplicity and restraint.’
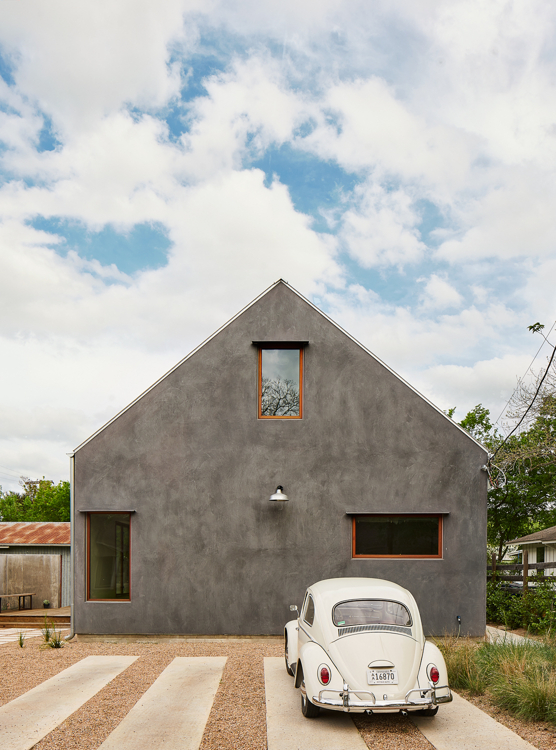
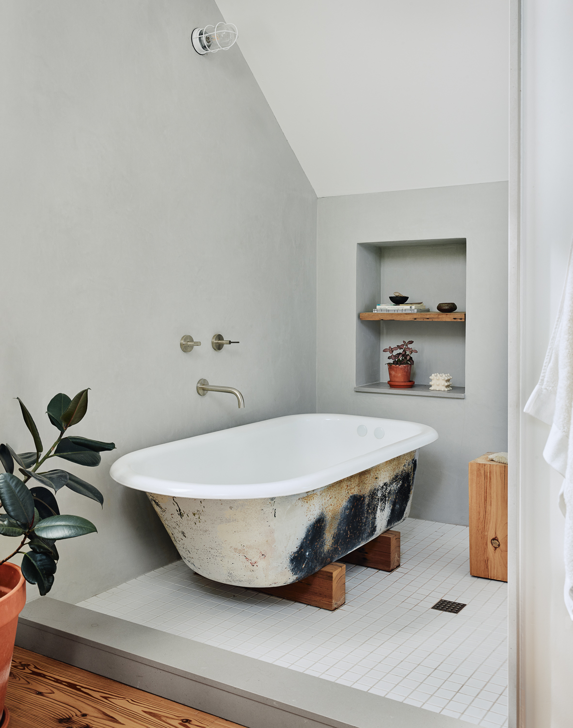
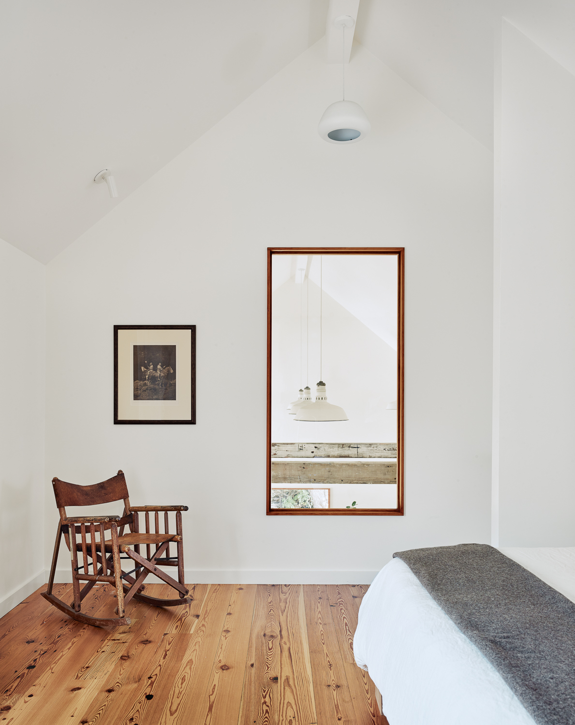
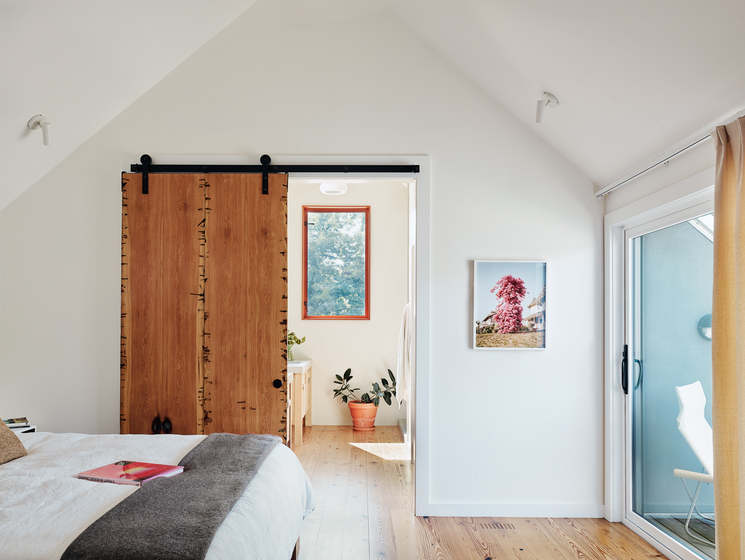
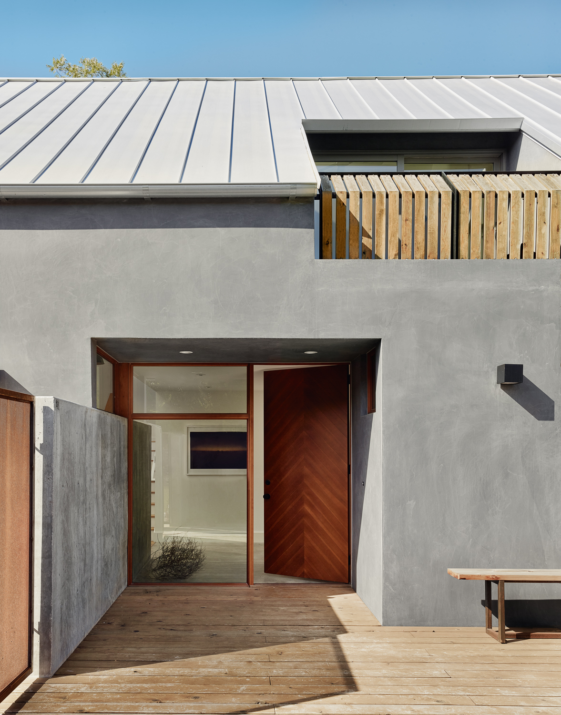
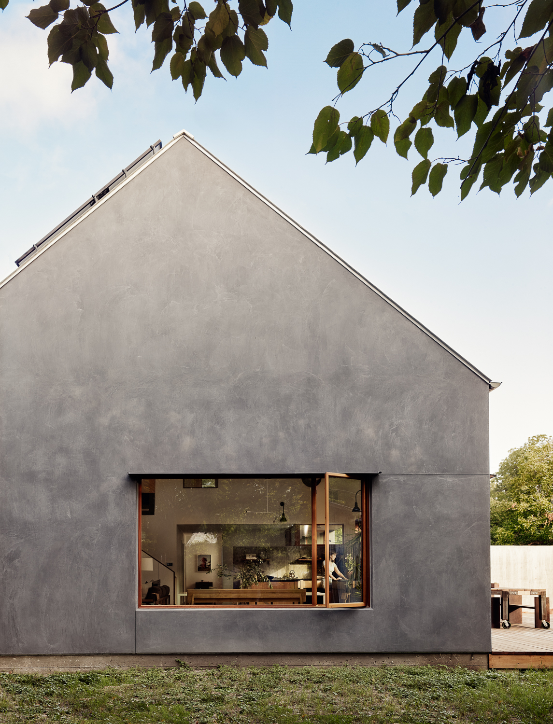
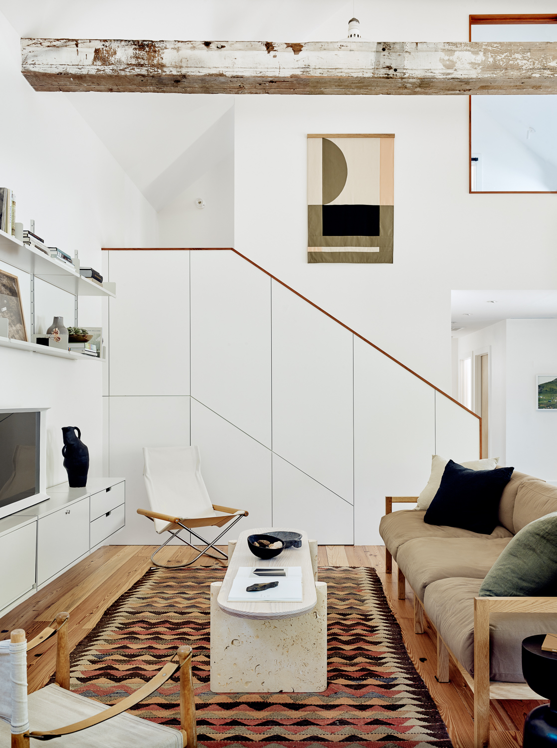
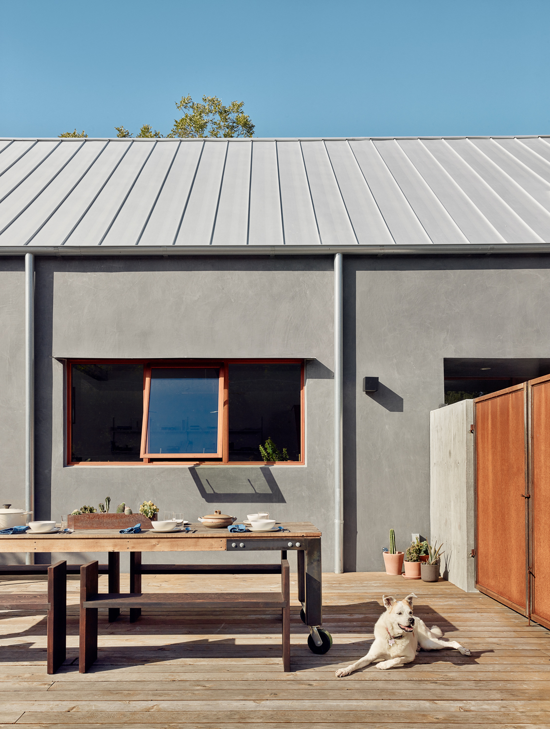
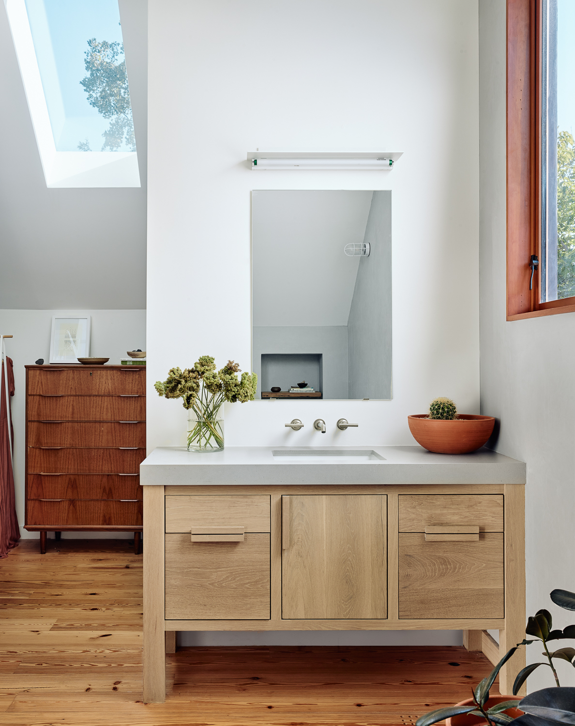
INFORMATION
Wallpaper* Newsletter
Receive our daily digest of inspiration, escapism and design stories from around the world direct to your inbox.
Ellie Stathaki is the Architecture & Environment Director at Wallpaper*. She trained as an architect at the Aristotle University of Thessaloniki in Greece and studied architectural history at the Bartlett in London. Now an established journalist, she has been a member of the Wallpaper* team since 2006, visiting buildings across the globe and interviewing leading architects such as Tadao Ando and Rem Koolhaas. Ellie has also taken part in judging panels, moderated events, curated shows and contributed in books, such as The Contemporary House (Thames & Hudson, 2018), Glenn Sestig Architecture Diary (2020) and House London (2022).
-
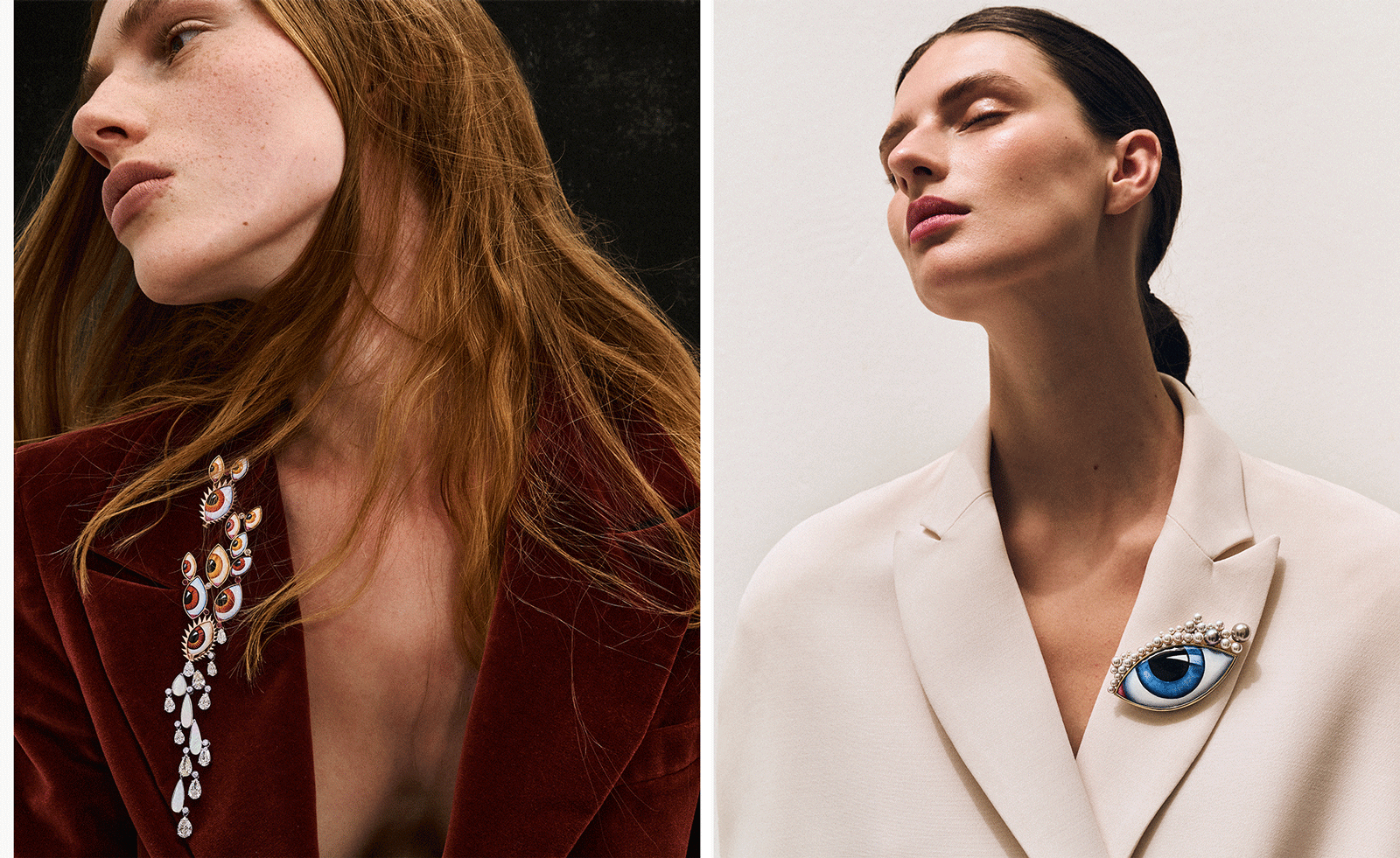 All eyes on Greek jewellery brand Lito as it launches bold new amulets to mark its 25 years
All eyes on Greek jewellery brand Lito as it launches bold new amulets to mark its 25 yearsStriking amulets, seductive stones and secret messages characterise Lito's striking new anniversary collection, an extension of its ‘Tu es Partout’ series
-
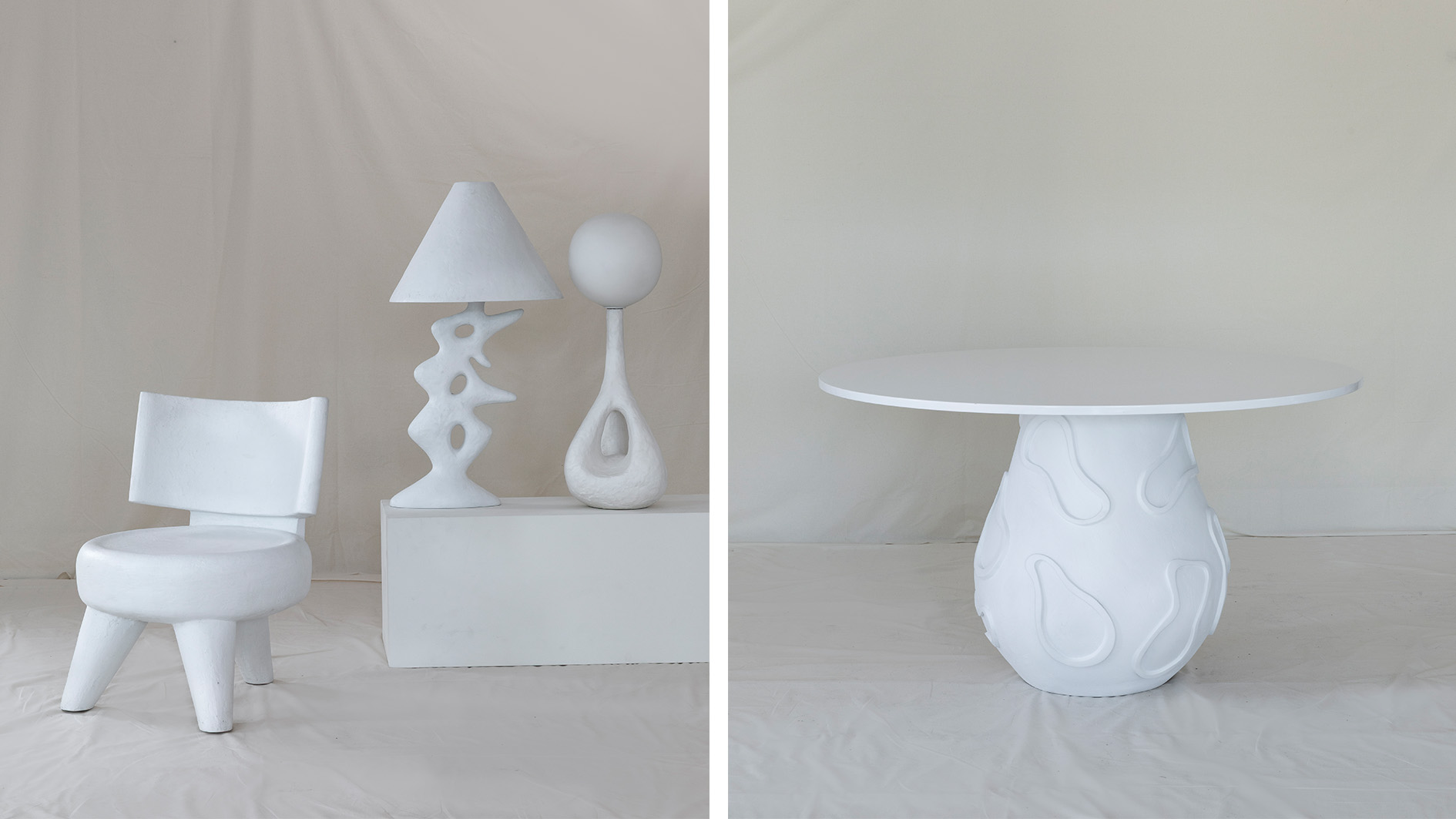 Ralph Pucci’s new Provence exhibition celebrates sculpture in its purest form
Ralph Pucci’s new Provence exhibition celebrates sculpture in its purest formTo mark 70 years of Ralph Pucci International, the New York gallery is collaborating with top designers to bring scaled, textural forms to Château La Coste
-
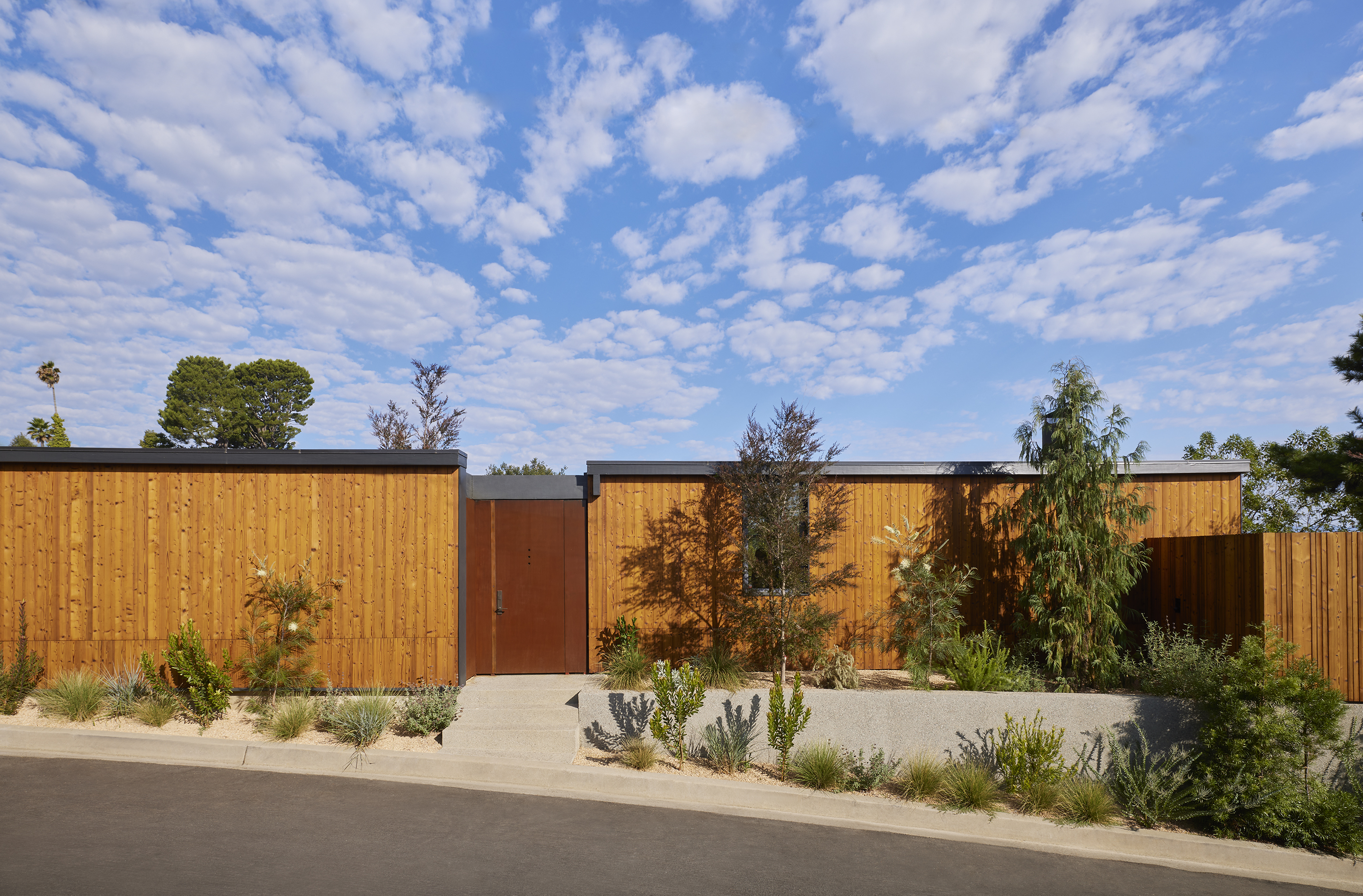 A Laurel Canyon house shows off its midcentury architecture bones
A Laurel Canyon house shows off its midcentury architecture bonesWe step inside a refreshed modernist Laurel Canyon house, the family home of Annie Ritz and Daniel Rabin of And And And Studio
-
 A Laurel Canyon house shows off its midcentury architecture bones
A Laurel Canyon house shows off its midcentury architecture bonesWe step inside a refreshed modernist Laurel Canyon house, the family home of Annie Ritz and Daniel Rabin of And And And Studio
-
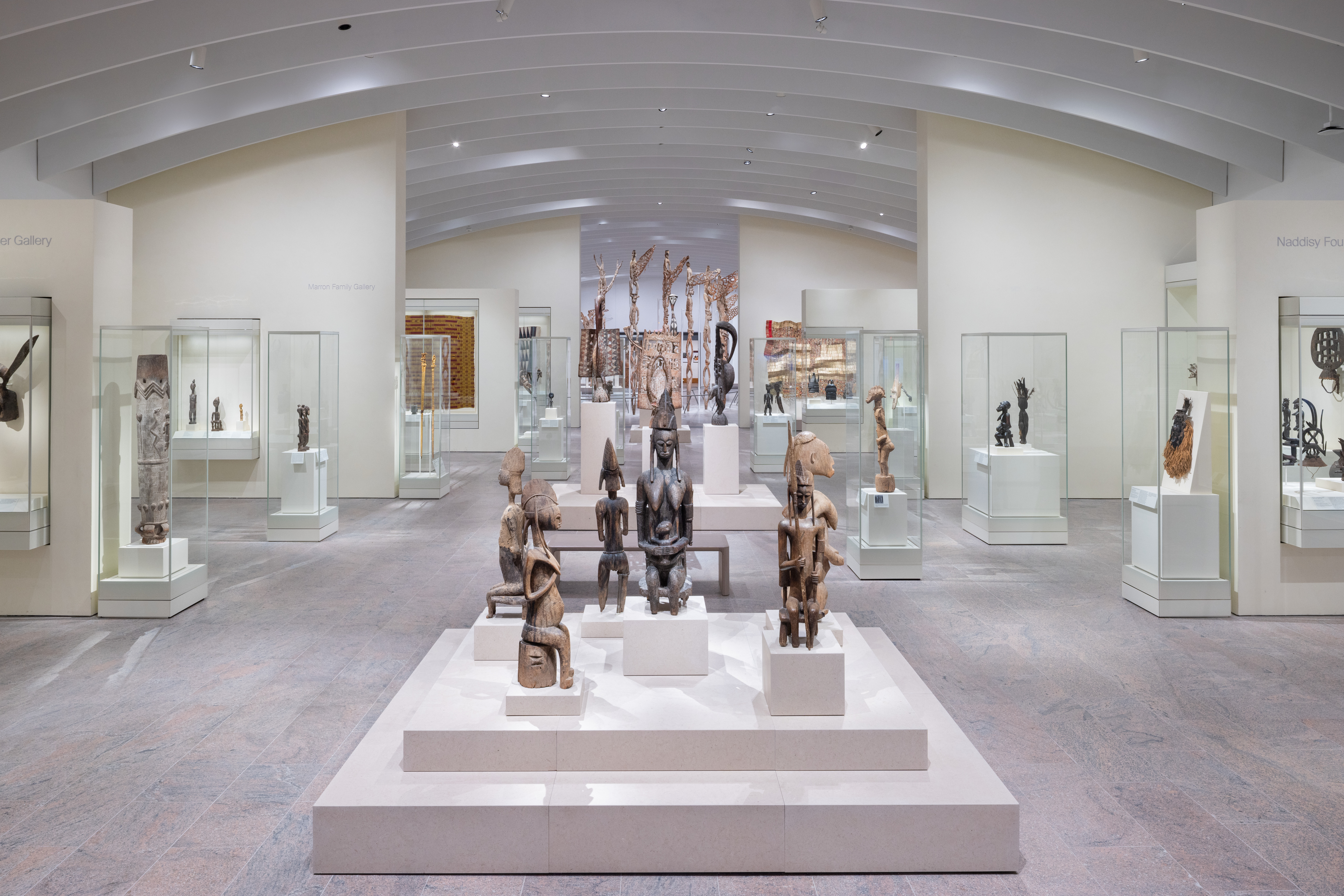 A refreshed Rockefeller Wing reopens with a bang at The Met in New York
A refreshed Rockefeller Wing reopens with a bang at The Met in New YorkThe Met's Michael C Rockefeller Wing gets a refresh by Kulapat Yantrasast's WHY Architecture, bringing light, air and impact to the galleries devoted to arts from Africa, Oceania and the Ancient Americas
-
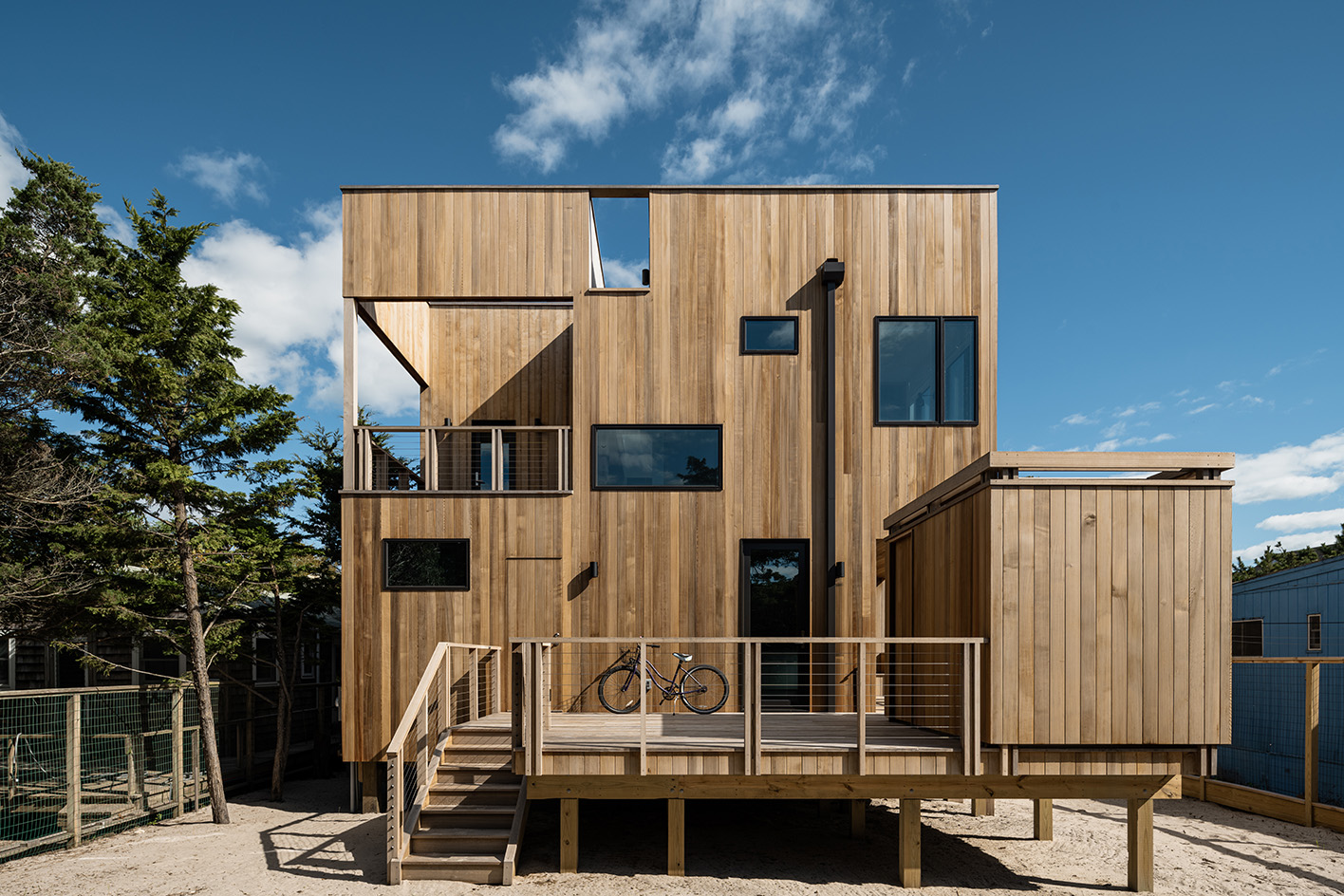 A Fire Island house for two sisters reimagines the beach home typology
A Fire Island house for two sisters reimagines the beach home typologyCoughlin Scheel Architects’ Fire Island house is an exploration of an extended family retreat for the 21st century
-
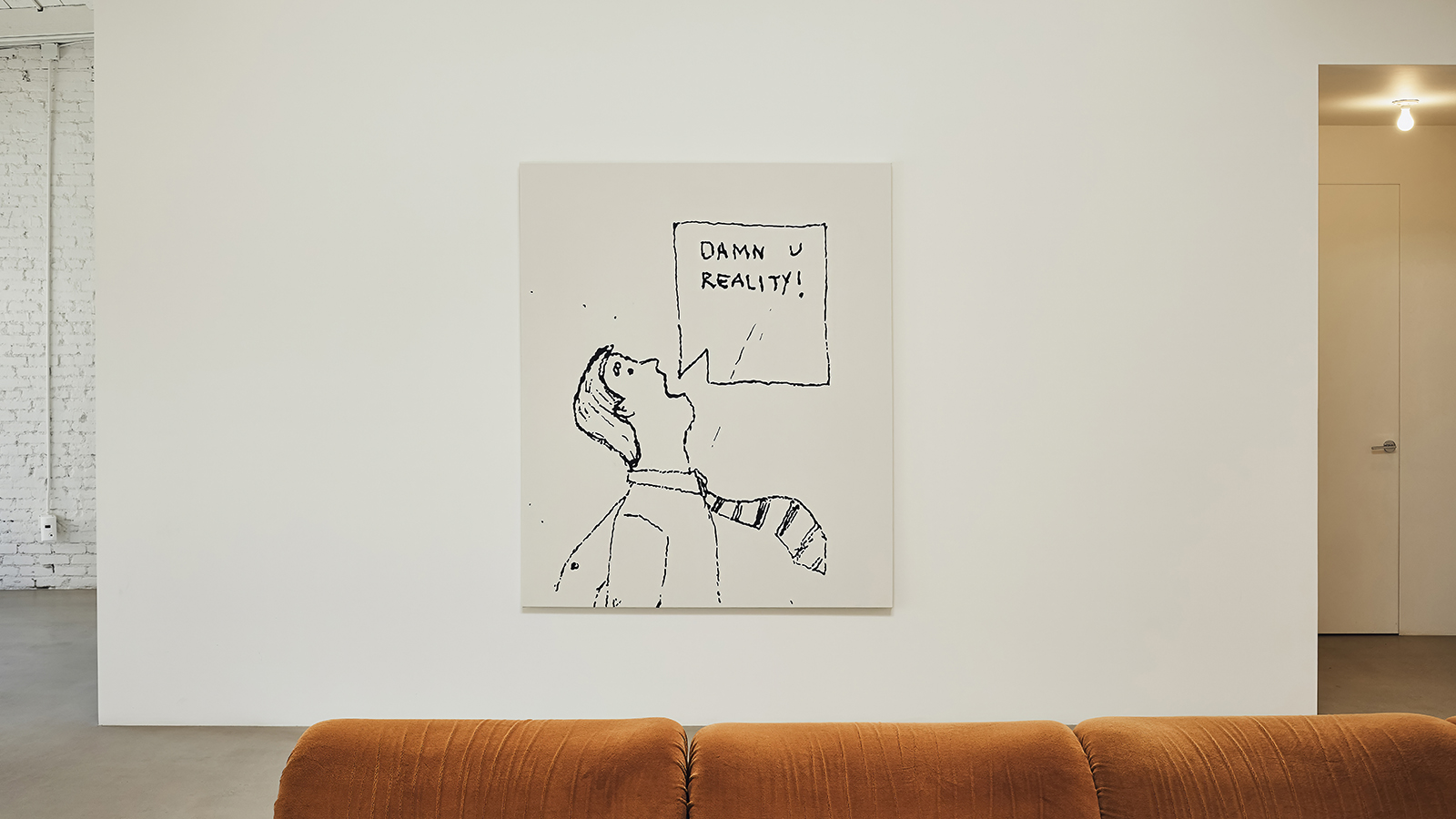 PlayLab opens its Los Angeles base, blending workspace, library and shop in a new interior
PlayLab opens its Los Angeles base, blending workspace, library and shop in a new interiorCreative studio PlayLab opens its Los Angeles workspace and reveals plans to also open its archive to the public for the first time, revealing a dedicated space full of pop treasures
-
 Los Angeles businesses regroup after the 2025 fires
Los Angeles businesses regroup after the 2025 firesIn the third instalment of our Rebuilding LA series, we zoom in on Los Angeles businesses and the architecture and social fabric around them within the impacted Los Angeles neighbourhoods
-
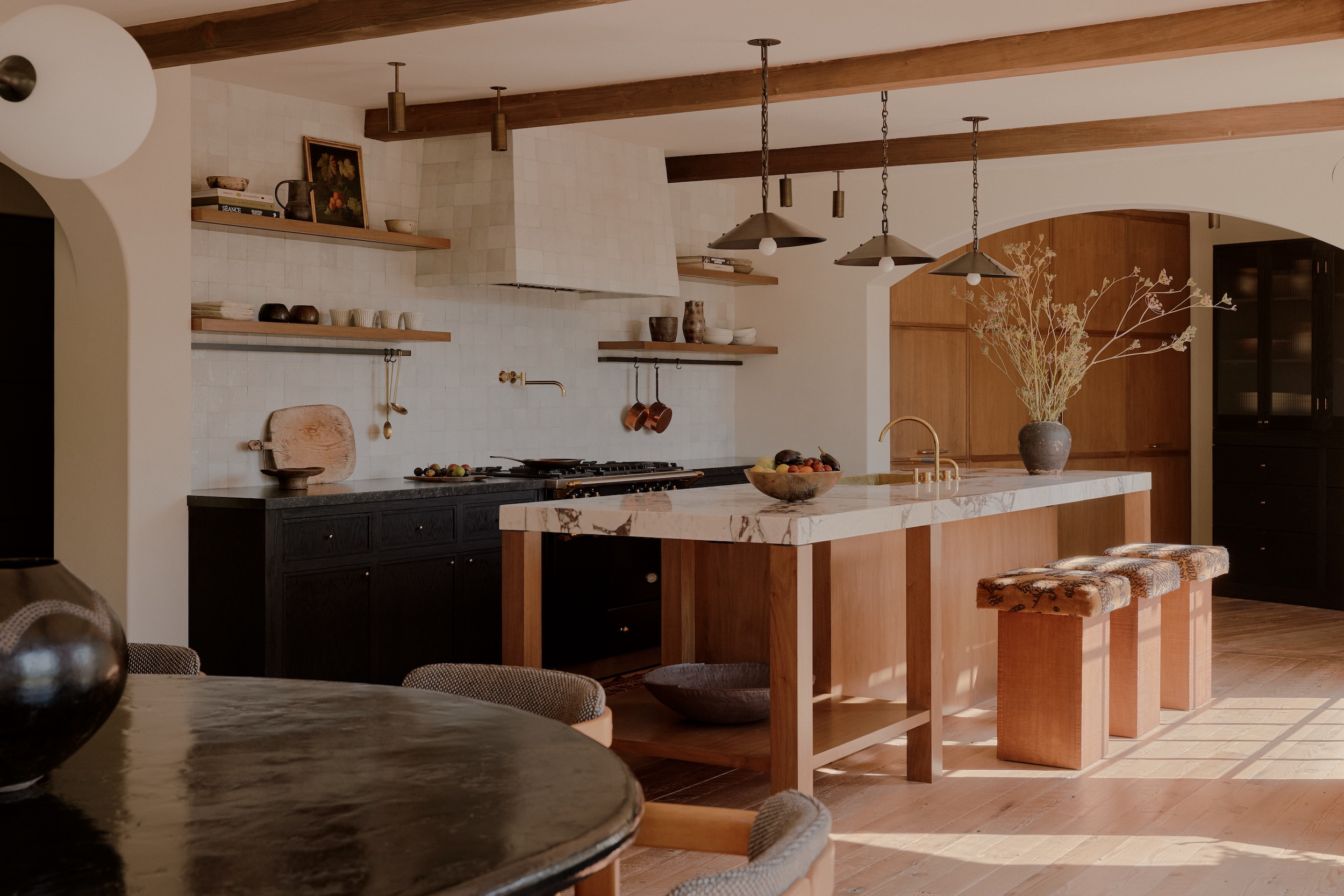 ‘Fall Guy’ director David Leitch takes us inside his breathtaking Los Angeles home
‘Fall Guy’ director David Leitch takes us inside his breathtaking Los Angeles homeFor movie power couple David Leitch and Kelly McCormick, interior designer Vanessa Alexander crafts a home with the ultimate Hollywood ending
-
 The Lighthouse draws on Bauhaus principles to create a new-era workspace campus
The Lighthouse draws on Bauhaus principles to create a new-era workspace campusThe Lighthouse, a Los Angeles office space by Warkentin Associates, brings together Bauhaus, brutalism and contemporary workspace design trends
-
 This minimalist Wyoming retreat is the perfect place to unplug
This minimalist Wyoming retreat is the perfect place to unplugThis woodland home that espouses the virtues of simplicity, containing barely any furniture and having used only three materials in its construction