A new Australian house by Shane Thompson Architects references its site's farming heritage
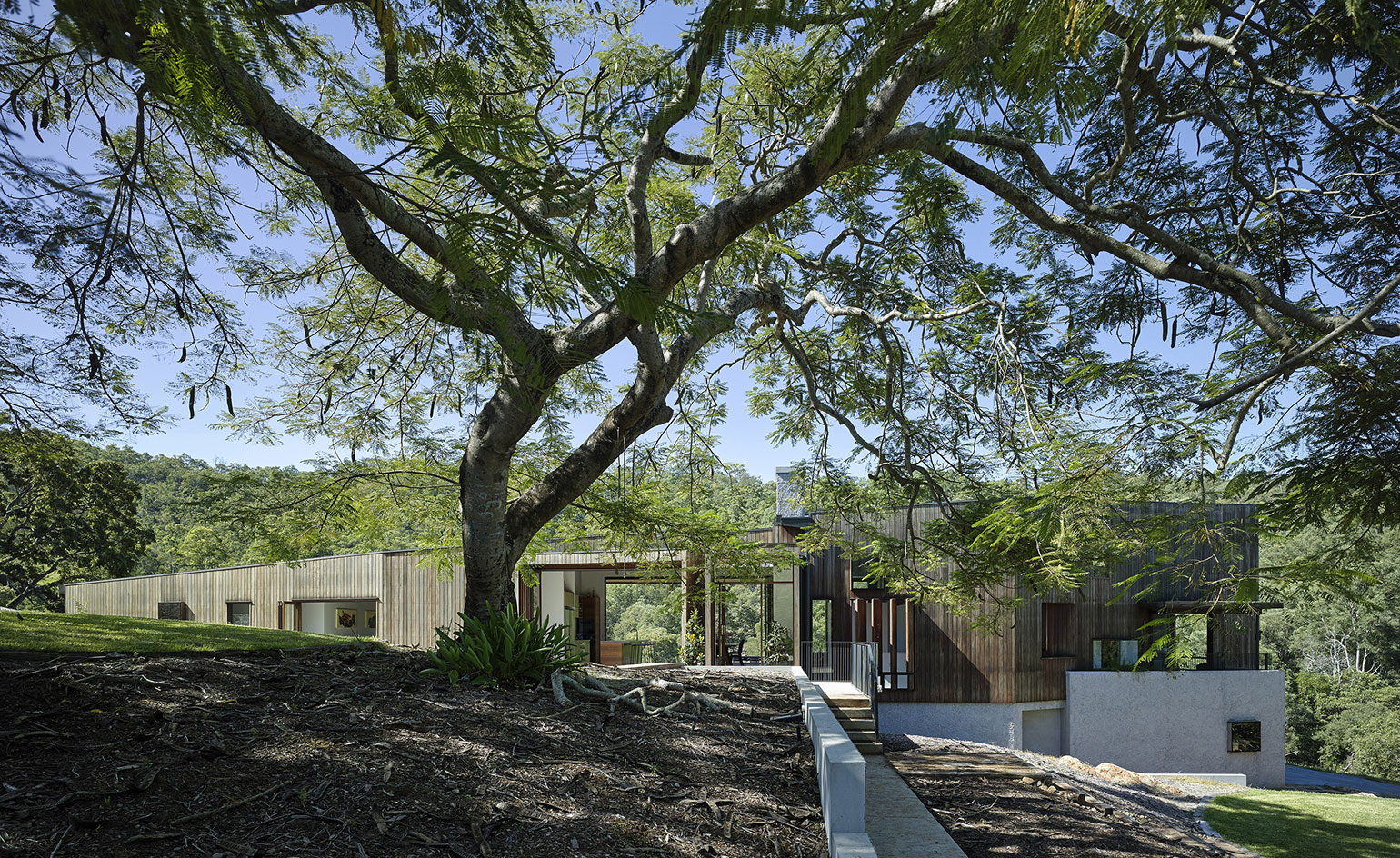
Receive our daily digest of inspiration, escapism and design stories from around the world direct to your inbox.
You are now subscribed
Your newsletter sign-up was successful
Want to add more newsletters?

Daily (Mon-Sun)
Daily Digest
Sign up for global news and reviews, a Wallpaper* take on architecture, design, art & culture, fashion & beauty, travel, tech, watches & jewellery and more.

Monthly, coming soon
The Rundown
A design-minded take on the world of style from Wallpaper* fashion features editor Jack Moss, from global runway shows to insider news and emerging trends.

Monthly, coming soon
The Design File
A closer look at the people and places shaping design, from inspiring interiors to exceptional products, in an expert edit by Wallpaper* global design director Hugo Macdonald.
Set within the rolling green hills and crystal clear water of the Upper Brookfield creeks of Queensland, Australia, the Davenport Wilson house by Shane Thompson Architects is at one with its rural surroundings. Inspired by the site's 19th century use as a dairy farm, the architects designed the building to be a modern family home, incorporating key elements of the local vernacular, such as the single-skin timber structure and a variety of large and small openings which are typically used to accommodate various farming needs.
The house is anchored to the site by a series of masonry terraces carved into the sloping ground. They form the structure's base and define its different ground levels. On top of them is placed the structure's main long timber volume. On the site's north west end, the house sits just at one storey high, but its linear form gently rises up to the south east reaching three storeys and pivots to frame a long view of the surrounding nature. Placed at that point is the master bedroom and a large two-storey-tall window that celebrates the structure's highest point.Take an interactive tour of Davenport house
The house's main rooms are arranged along the length of the volume. The generous and open public areas occupy the more central spaces, while the more private rooms - such as the children's bedrooms - are tucked away on the north west end of the house. The building is orientated so as to maximise solar gain and cross ventilation, while taking advantage of the spectacular views from each room. The heart of the house provides the family with the space to gather, engage and spend quality time with one another.
Shane Thompson's architecture practice adopts a research-based approach, digging into each project's program, site and cultural conditions, while keeping in mind the occupants' needs. This is visible in the Davenport Wilson house as the clients and the beautiful site were the driving inspirations behind the design.
Before commissioning this home, the clients lived in a 1940s farmhouse property for many years and had a passion for the area's landscape and a deep understanding of its smells, sights, light and rhythm. 'When it came to designing the project, they had a very clear idea of the lifestyle they wanted for living in the subtropics,' explains Shane Thompson. 'They wanted a space where there is at times an imperceptible definition between inside and outside, larger sheltering spaces full of soft light, robust and tactile natural materials and a presence, which is more a part of the landscape than apart from the landscape.' Take an interactive tour of Davenport house
The house's main rooms are arranged along the length of the volume. The generous and open public areas occupy the more central spaces, while the more private rooms - such as the children's bedrooms - are tucked away on the north west end of the house. The building is orientated so as to maximise solar gain and cross ventilation, while taking advantage of the spectacular views from each room. The heart of the house provides the family with the space to gather, engage and spend quality time with one another.
Shane Thompson's architecture practice adopts a research-based approach, digging into each project's program, site and cultural conditions, while keeping in mind the occupants' needs. This is visible in the Davenport Wilson house as the clients and the beautiful site were the driving inspirations behind the design.
Before commissioning this home, the clients lived in a 1940s farmhouse property for many years and had a passion for the area's landscape and a deep understanding of its smells, sights, light and rhythm. 'When it came to designing the project, they had a very clear idea of the lifestyle they wanted for living in the subtropics,' explains Shane Thompson. 'They wanted a space where there is at times an imperceptible definition between inside and outside, larger sheltering spaces full of soft light, robust and tactile natural materials and a presence, which is more a part of the landscape than apart from the landscape.'
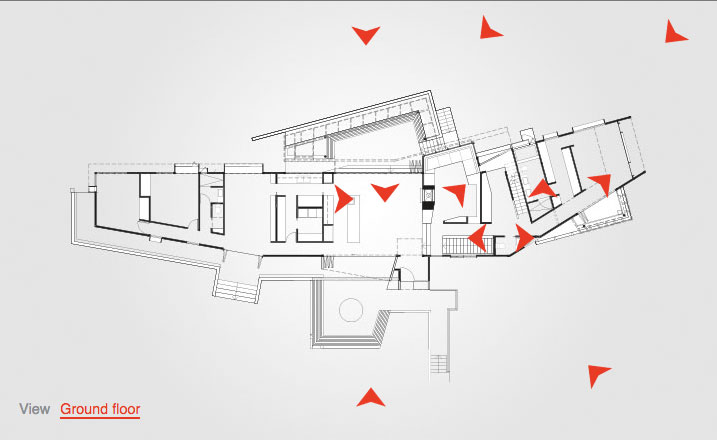
Take an interactive tour of Davenport house
The house's main rooms are arranged along the length of the volume. The generous and open public areas occupy the more central spaces, while the more private rooms - such as the children's bedrooms - are tucked away on the north west end of the house. The building is orientated so as to maximise solar gain and cross ventilation, while taking advantage of the spectacular views from each room. The heart of the house provides the family with the space to gather, engage and spend quality time with one another.
Shane Thompson's architecture practice adopts a research-based approach, digging into each project's program, site and cultural conditions, while keeping in mind the occupants' needs. This is visible in the Davenport Wilson house as the clients and the beautiful site were the driving inspirations behind the design.
Before commissioning this home, the clients lived in a 1940s farmhouse property for many years and had a passion for the area's landscape and a deep understanding of its smells, sights, light and rhythm. 'When it came to designing the project, they had a very clear idea of the lifestyle they wanted for living in the subtropics,' explains Shane Thompson. 'They wanted a space where there is at times an imperceptible definition between inside and outside, larger sheltering spaces full of soft light, robust and tactile natural materials and a presence, which is more a part of the landscape than apart from the landscape.'
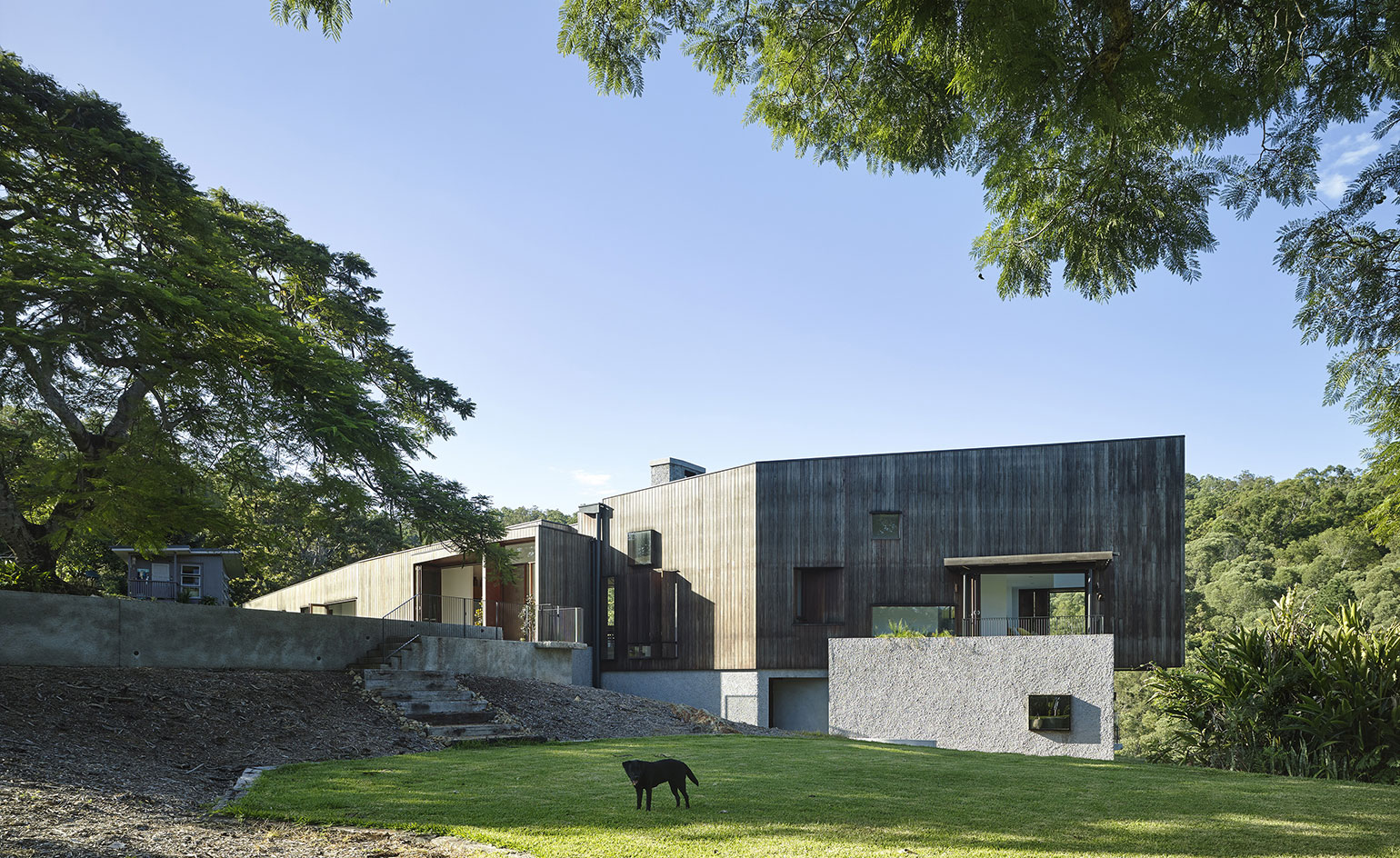
The house's modern form is balanced by its choice of materials and its construction, which reference its original 19th century rural use
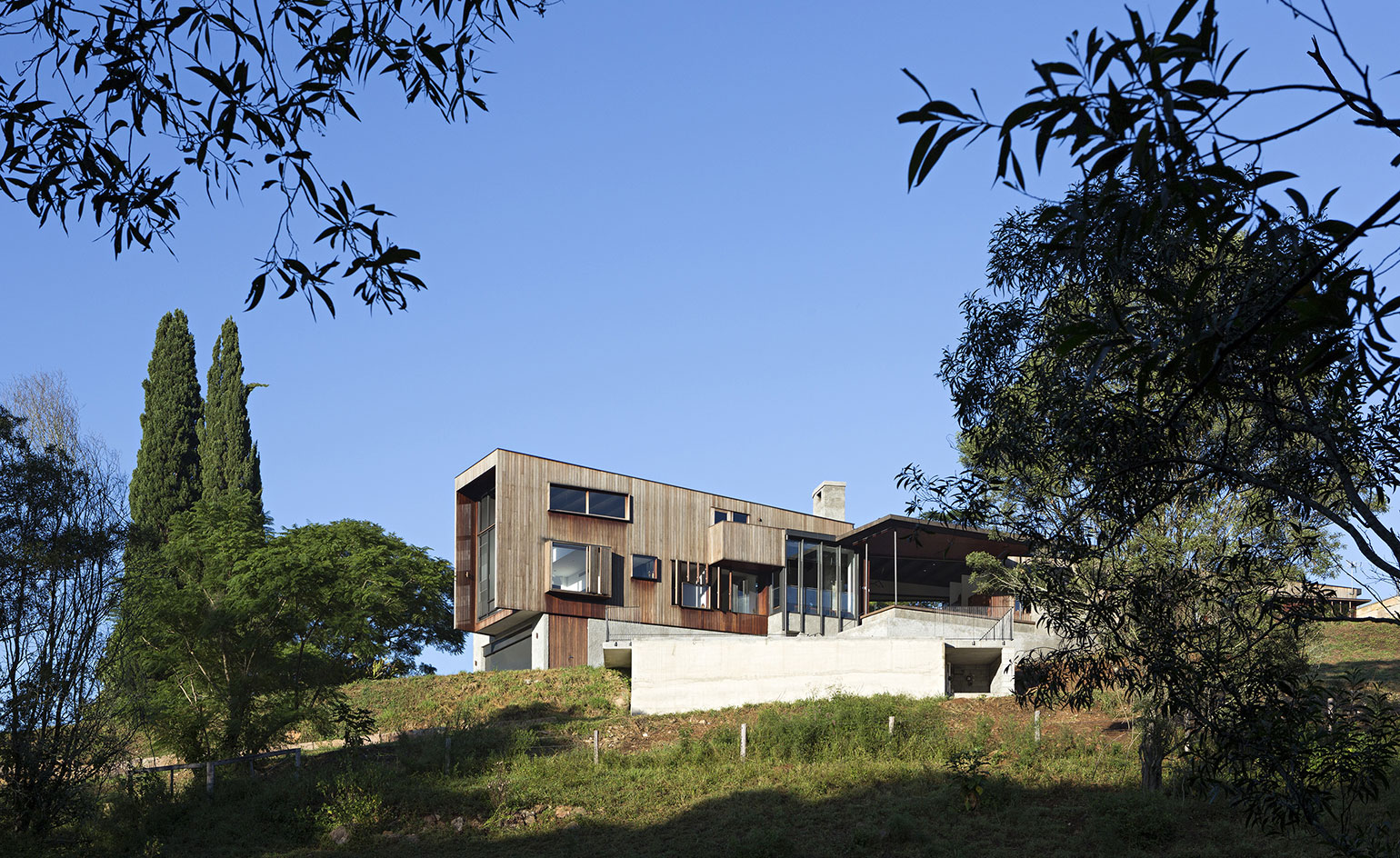
The Davenport Wilson house is anchored to the land by a series of masonry terraces built into the sloping ground
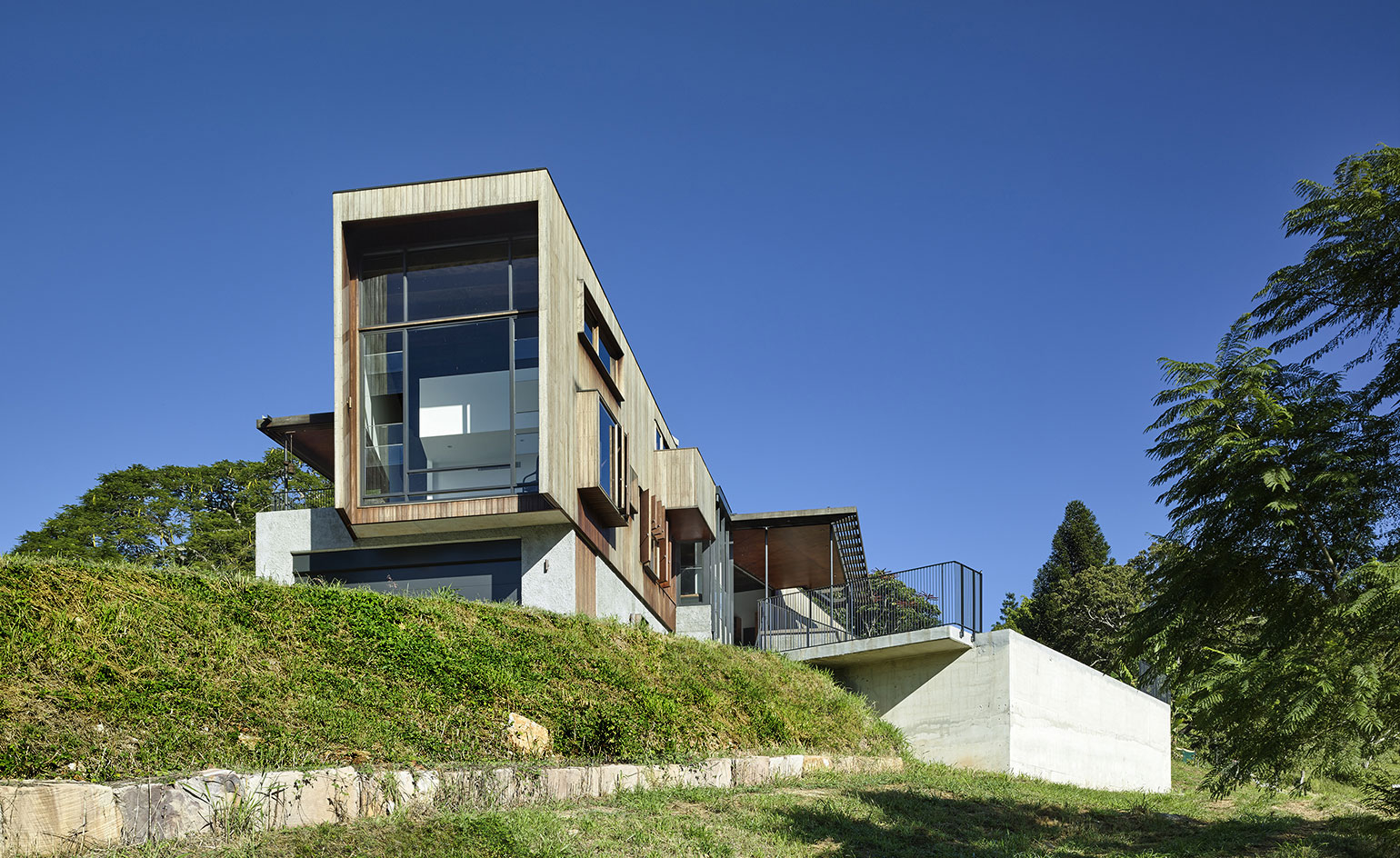
A striking two-storey high window on the top floor floods the house with natural light
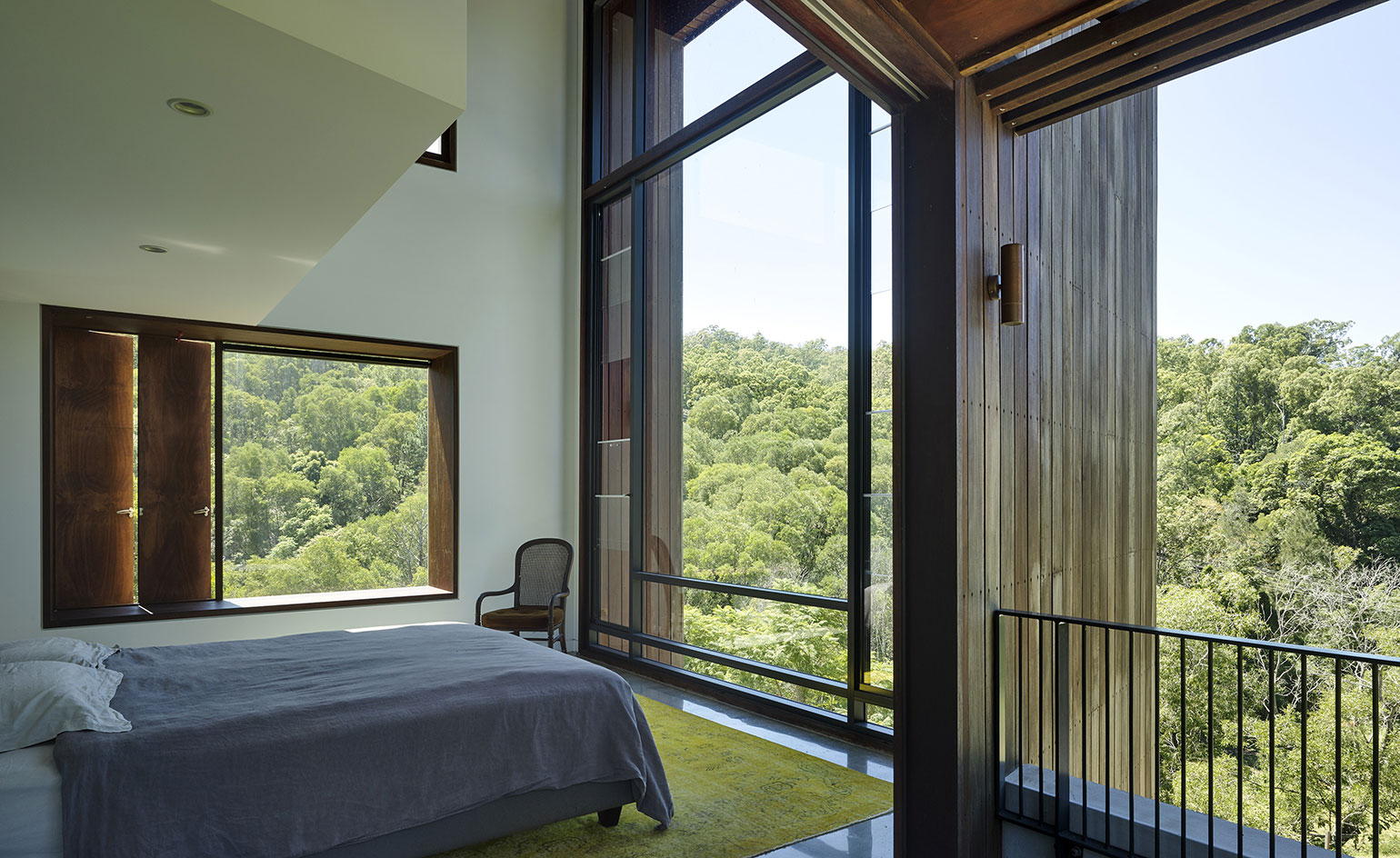
It also ensures the master bedroom, which is located there, has uninterupted views of the natural surroundings
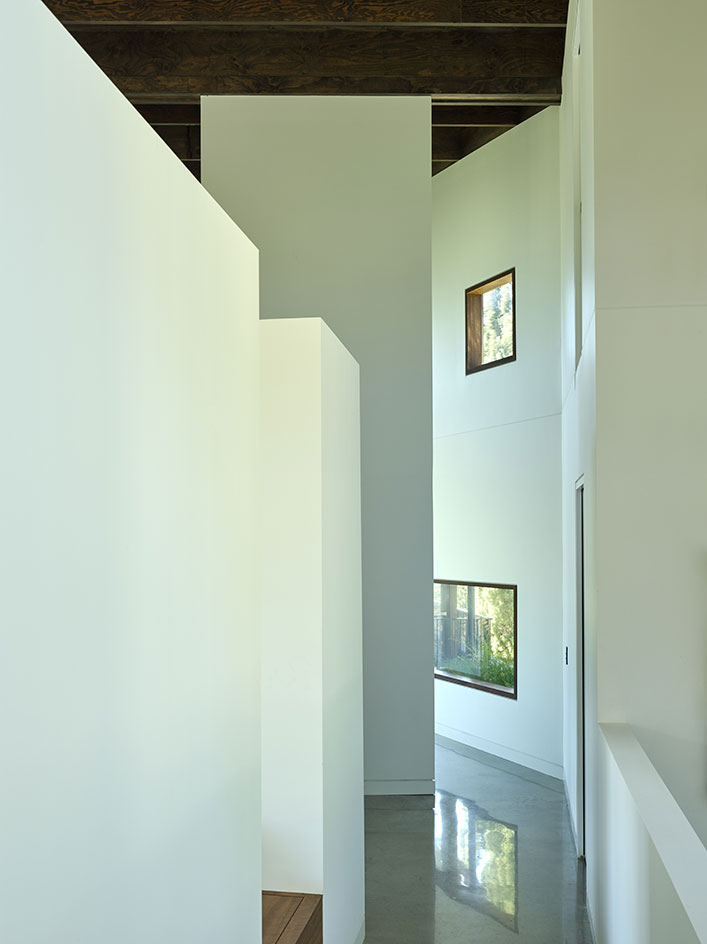
The building's orientation and openings help maximise solar gain and cross ventilation, while framing the landscape
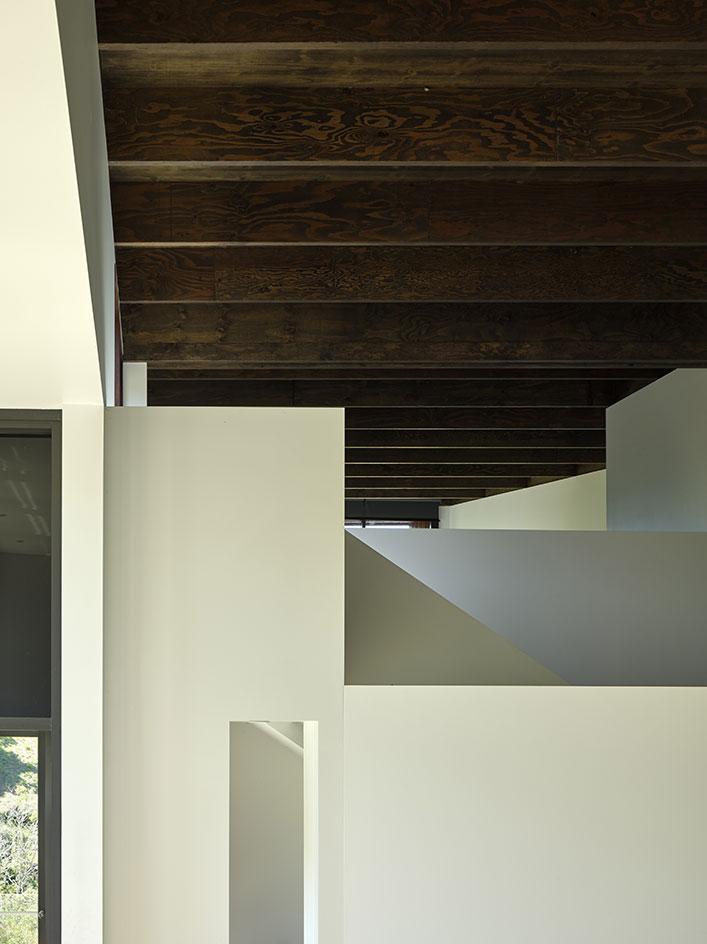
A simple material and colour pallete inside helps bring out the interior architecture's sculptural qualities...
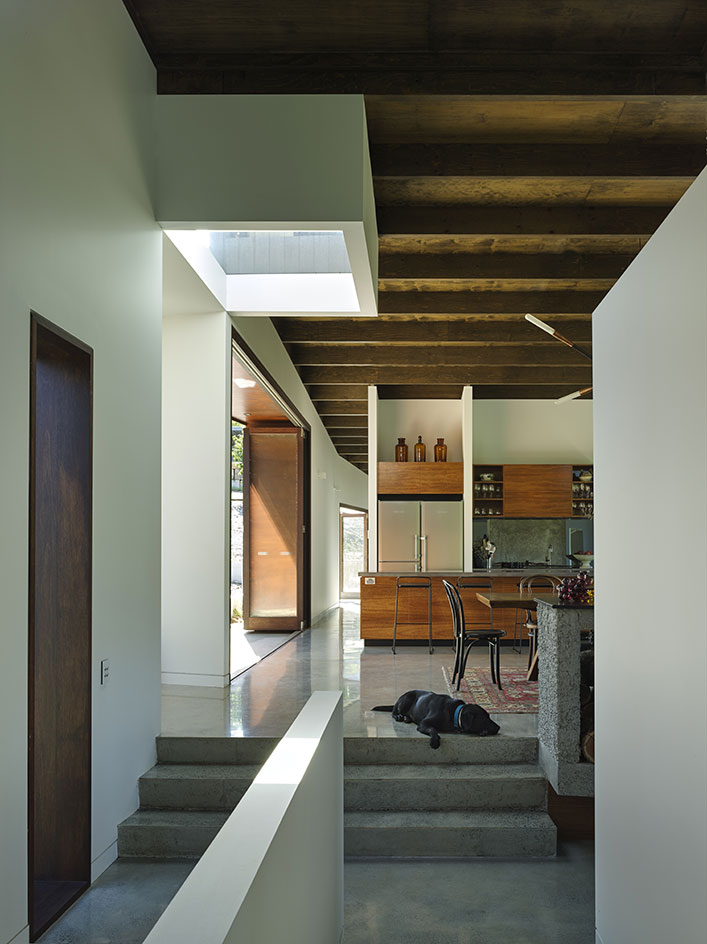
...while the exposed timber structure references the site's farming heritage
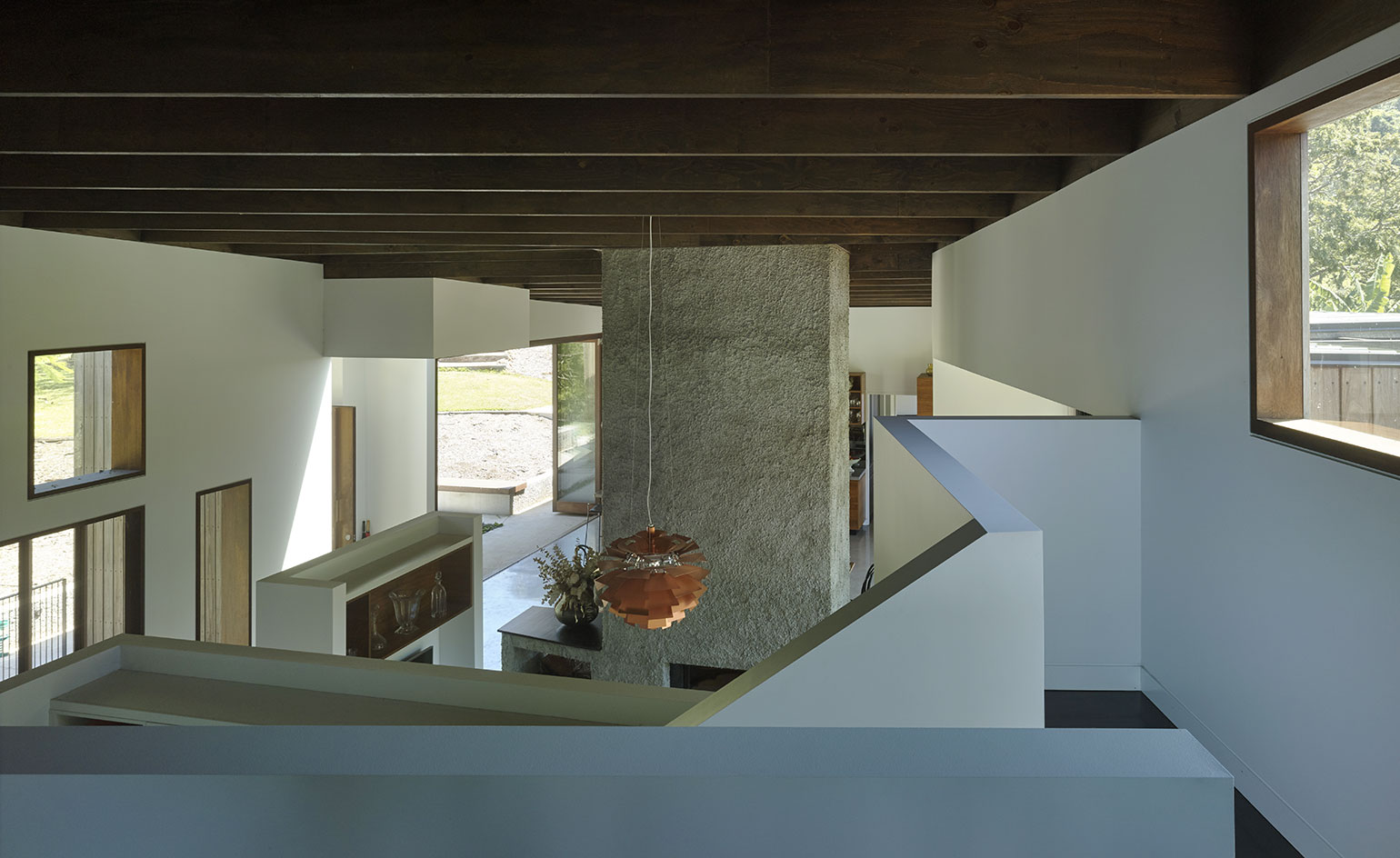
The house's more public areas are airy, high-ceilinged and centrally located
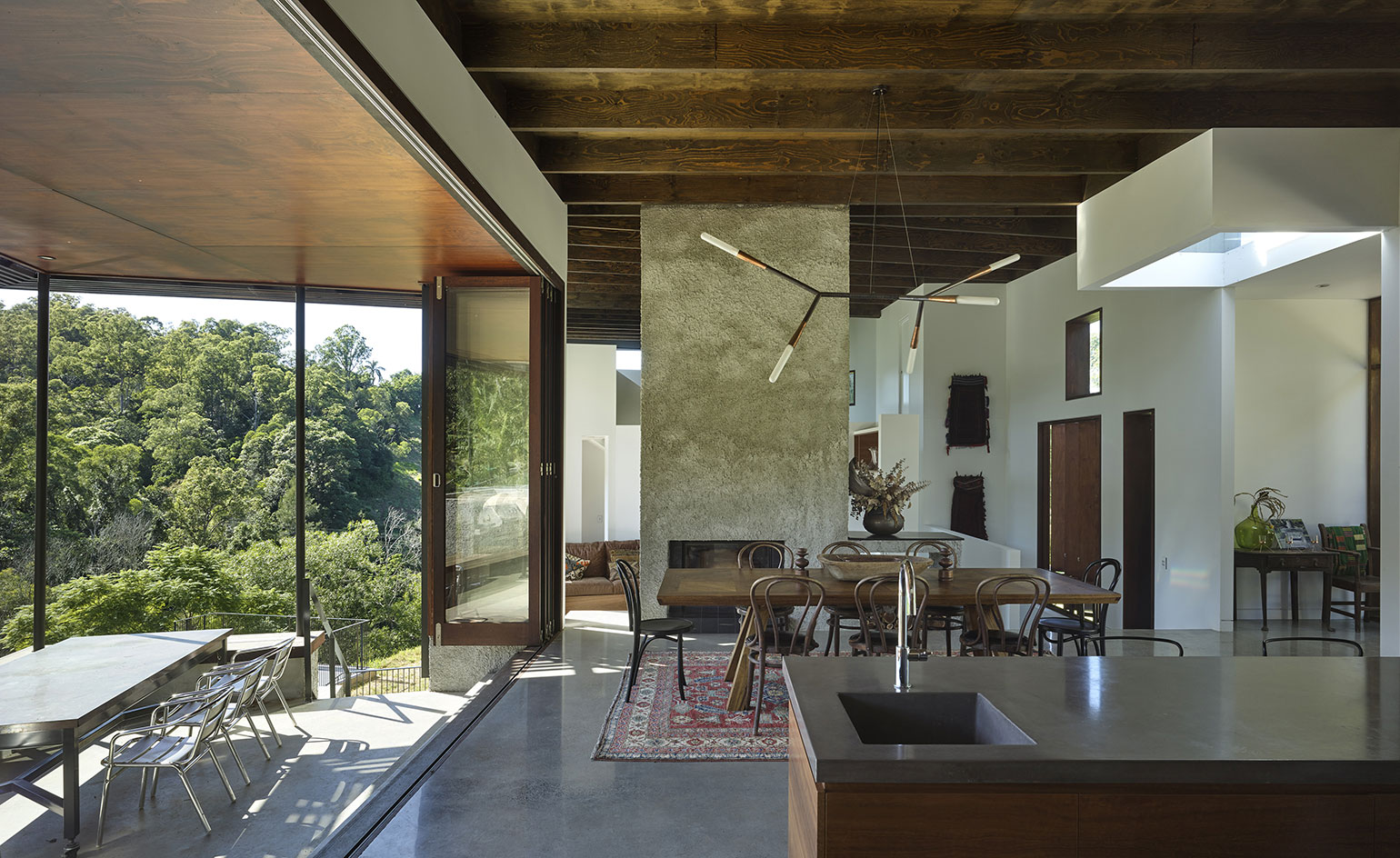
Large openings blur the boundaries between inside and outside
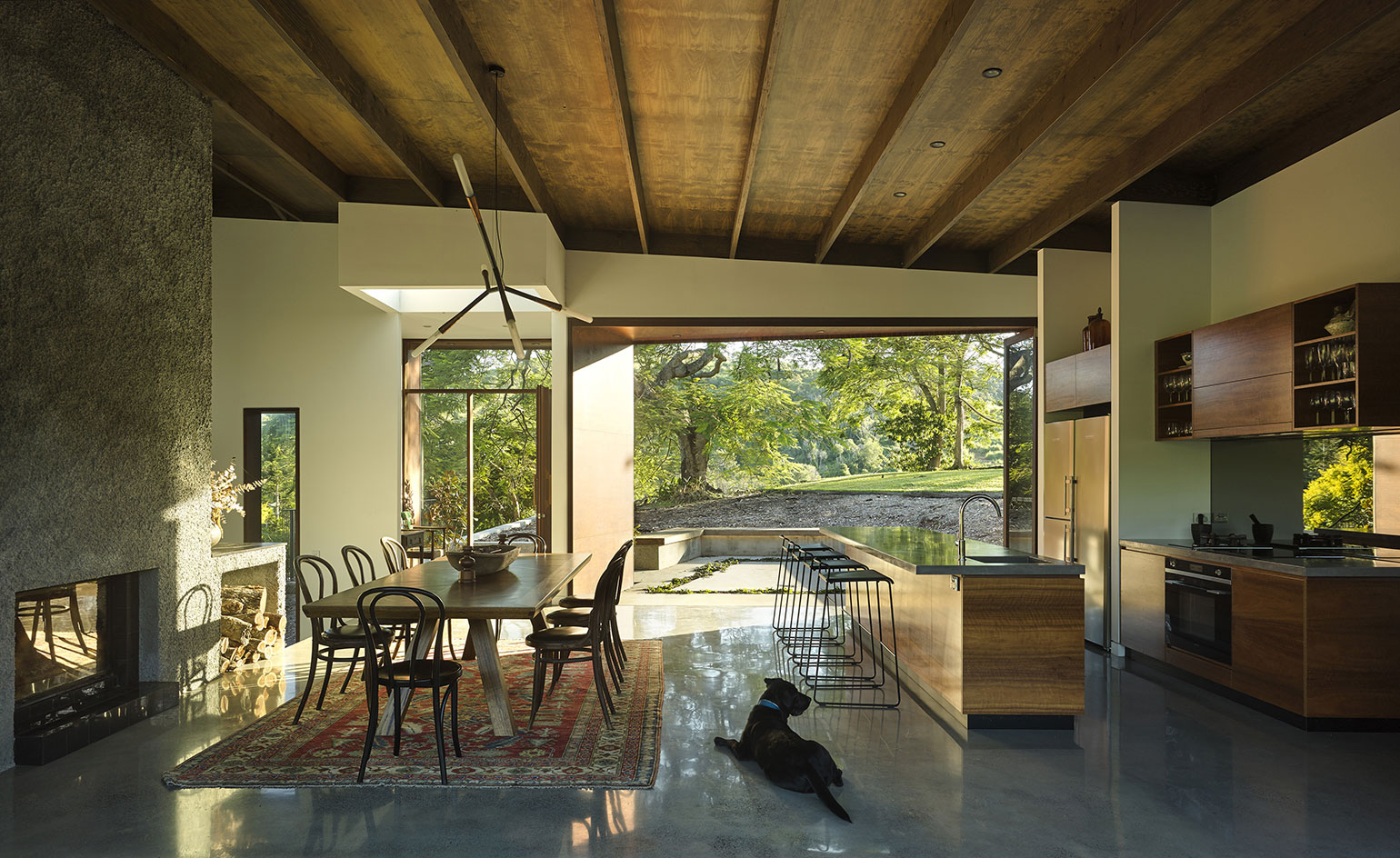
This relationship was one of the client's key requests, explains Shane Thompson
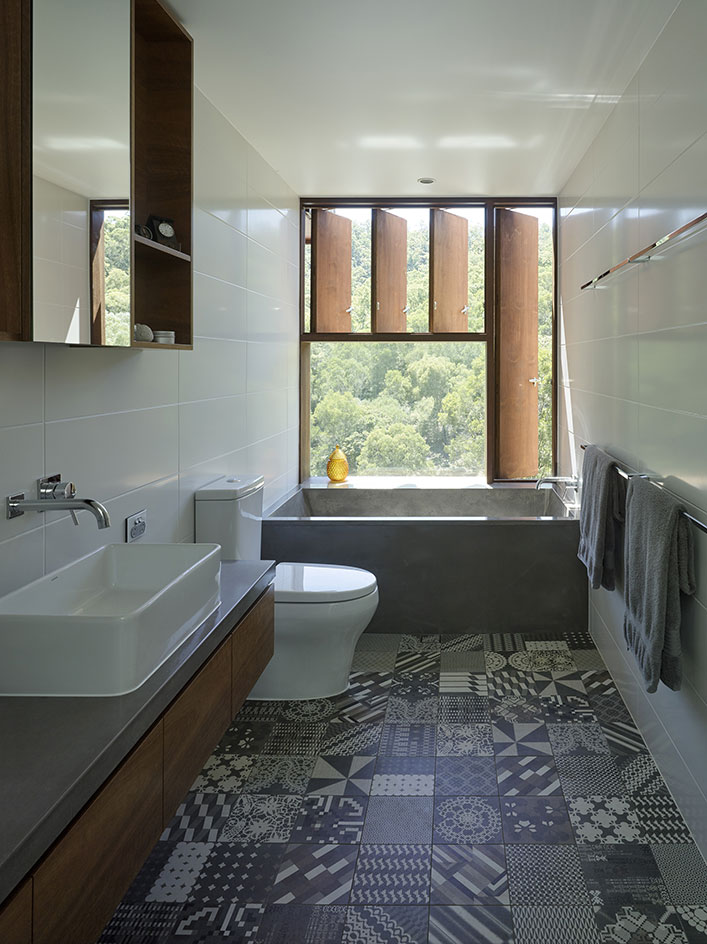
More private rooms, such as bathrooms and the children's bedrooms, are placed at the end of the long volume, ensuring their privacy
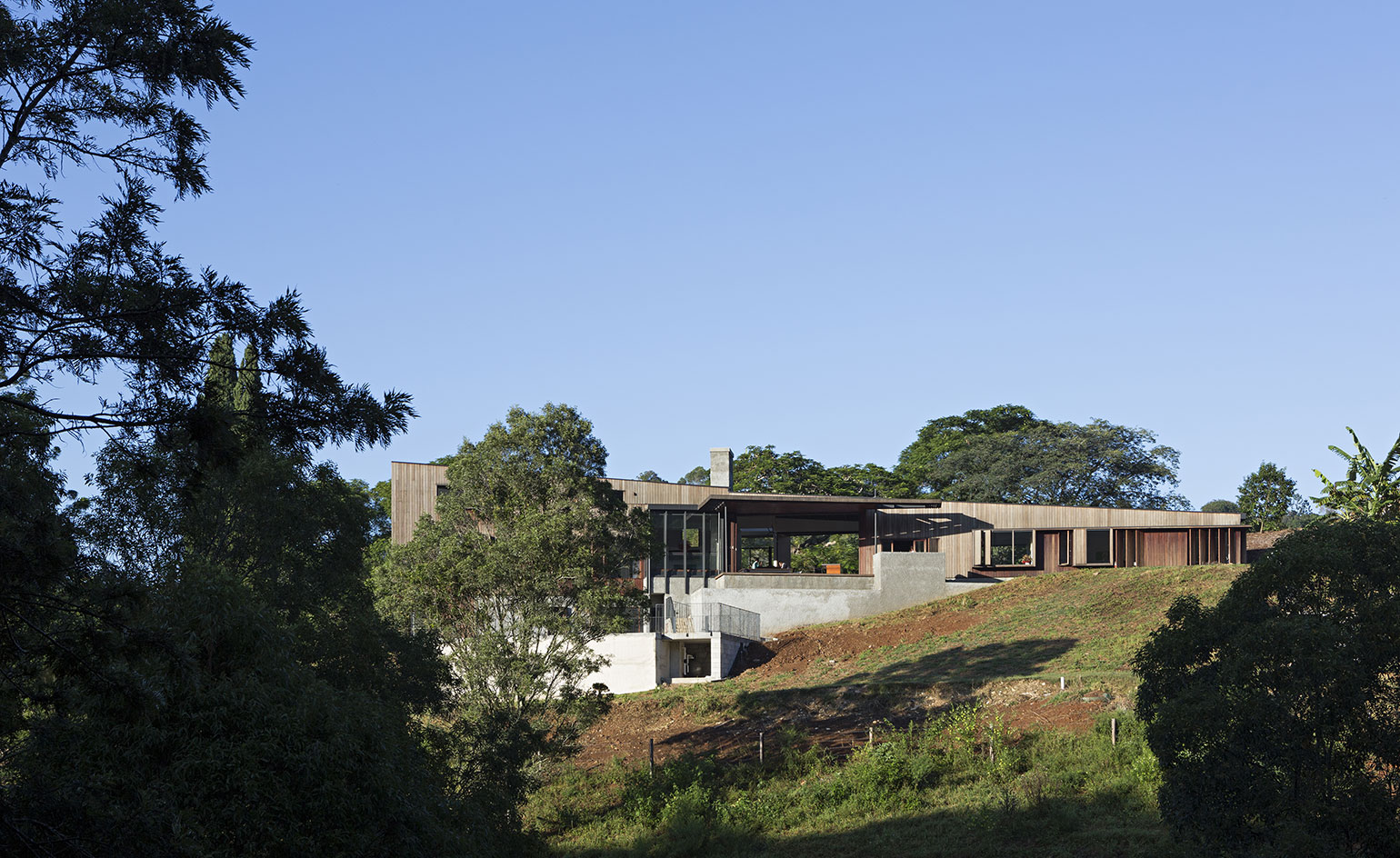
Carved into the hill, the house is at one with its natural surroundings
Receive our daily digest of inspiration, escapism and design stories from around the world direct to your inbox.