Live, rest, play: 3x3 House in Kuala Lumpur is a design trilogy
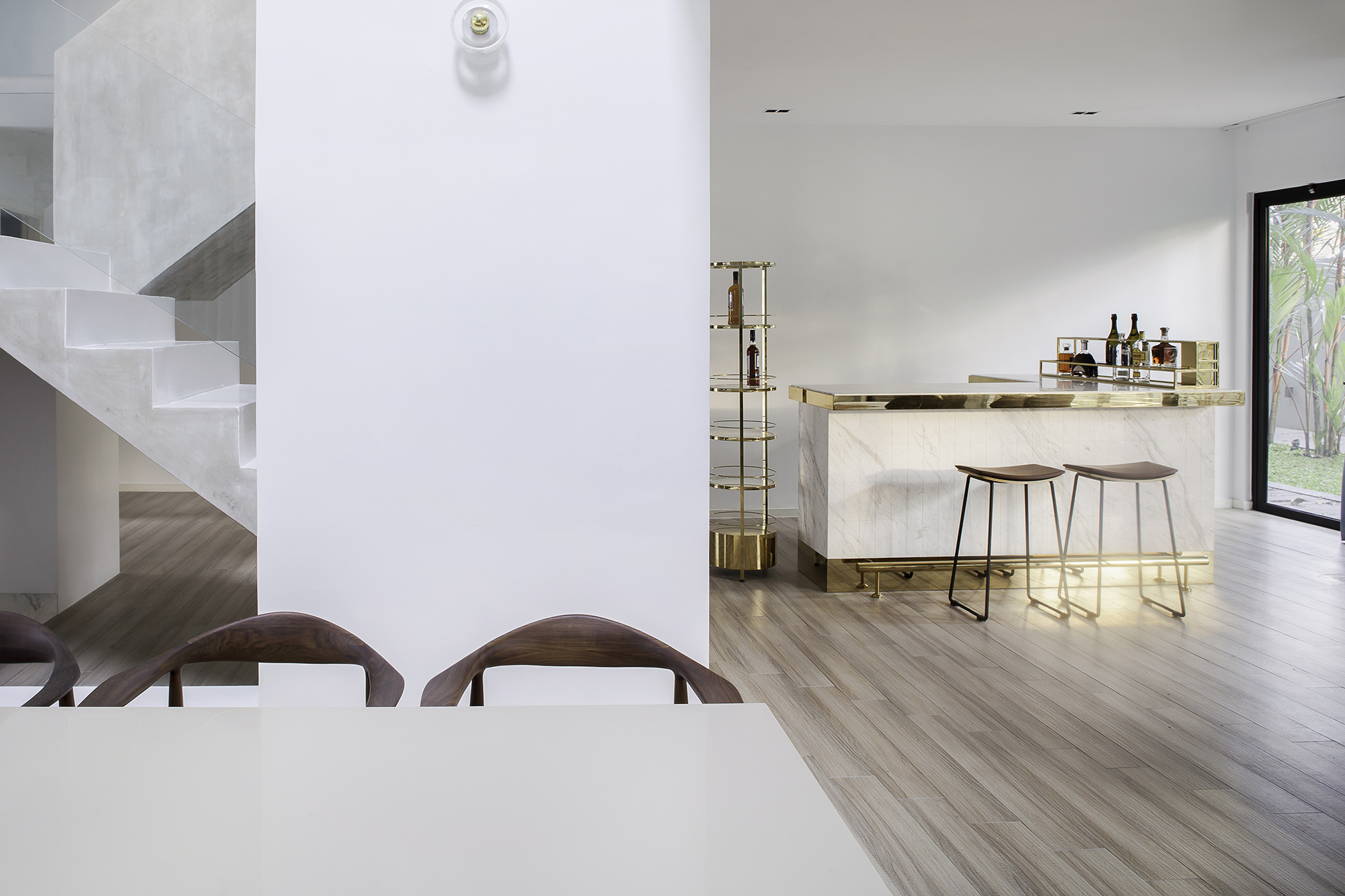
When two brothers – both accomplished design professionals – were invited to collaborate with their father on a house in Kuala Lumpur for their uncle, they decided to move away from traditional residential layout arrangements, and take this interior one step forward. Created under Hong Kong architecture studio CL3, the house was divided into three distinct zones: live, rest and play.
Kevin Lim of openUU and Vincent Lim of Lim and Lu worked together with their father, William Lim of CL3, for this commission and composed a three-floor high, minimalist white house around a central atrium and staircase, which acts both as the structure's main circulation hub and its sculptural centrepiece. The courtyard is a typical feature within the local vernacular, as it allows the hot air – during the country's long hot weather spells – to travel up high and circulate, cooling down naturally the interiors.
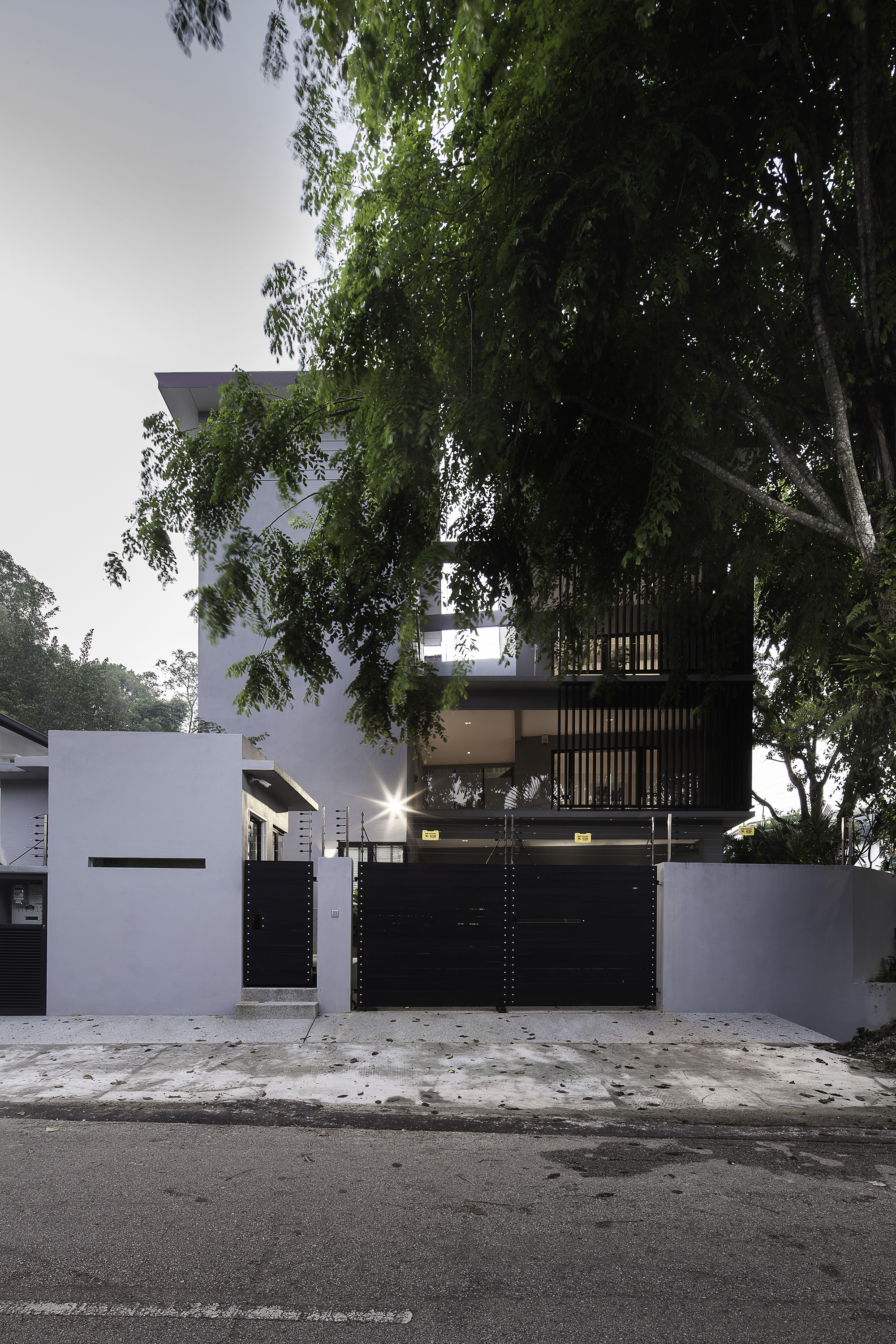
At the same time, an inward looking design, orientated towards this atrium, which contains the dining space – one of the house's most social areas – fulfilled one of the commissioning brief's key demands: privacy. Apart from the dinning room, the ground level contains living and kitchen spaces, including a bar centrepiece made out of brass and marble, embodying the ‘live' zone of the residence.
The second floor contains four bedrooms, a family den and a study – symbolising ‘rest'. Meanwhile the top level is open and flowing, dedicated to ‘play', featuring a generous gym and a games room.
The easily legible arrangement of functions is underscored by a clean, uncluttered design of crisp white calls, polished exposed concrete and internal openings and views across floors. These also help the light to travel deep into the volume, illuminating beautifully every room in this thoughtfully designed, contemporary home.
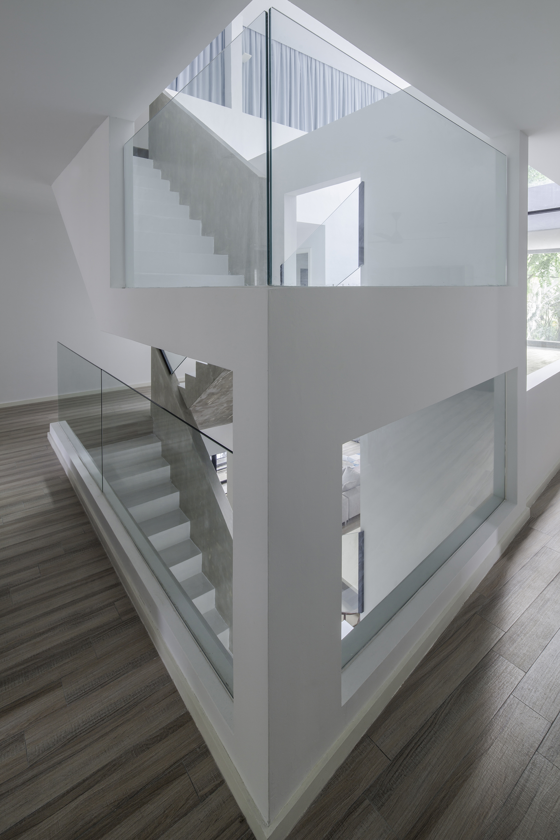
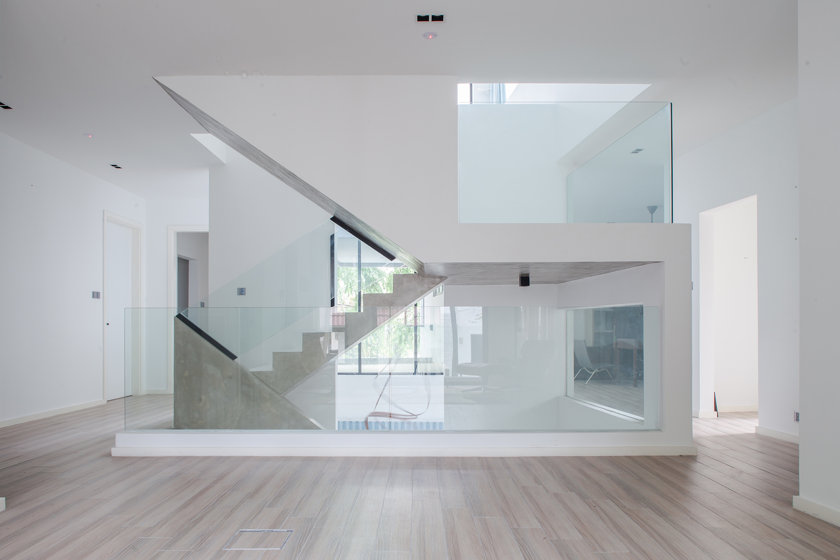
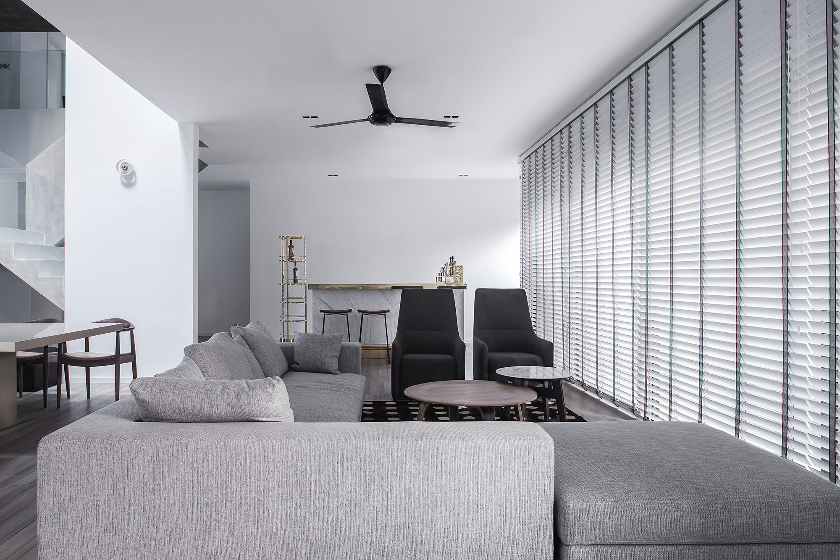
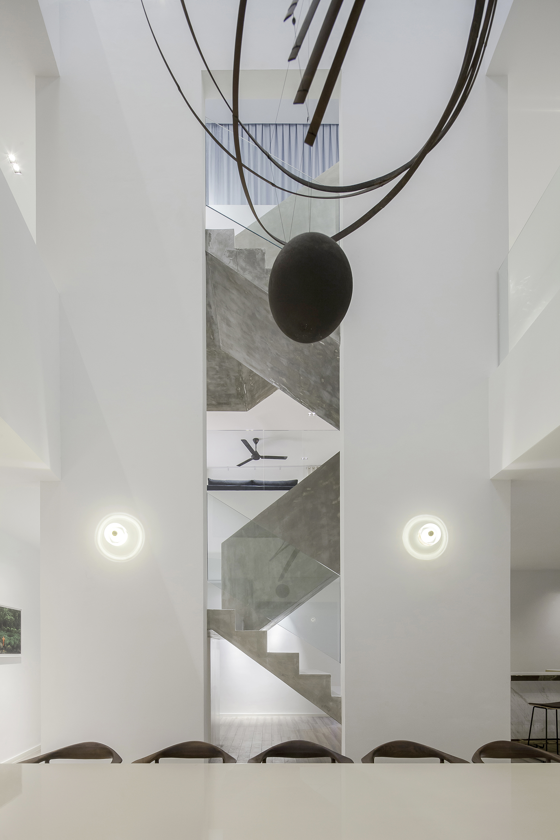
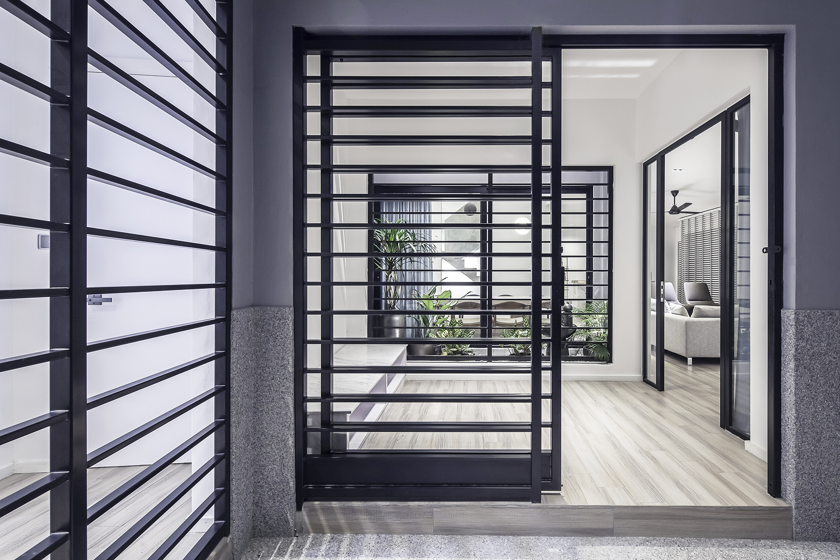
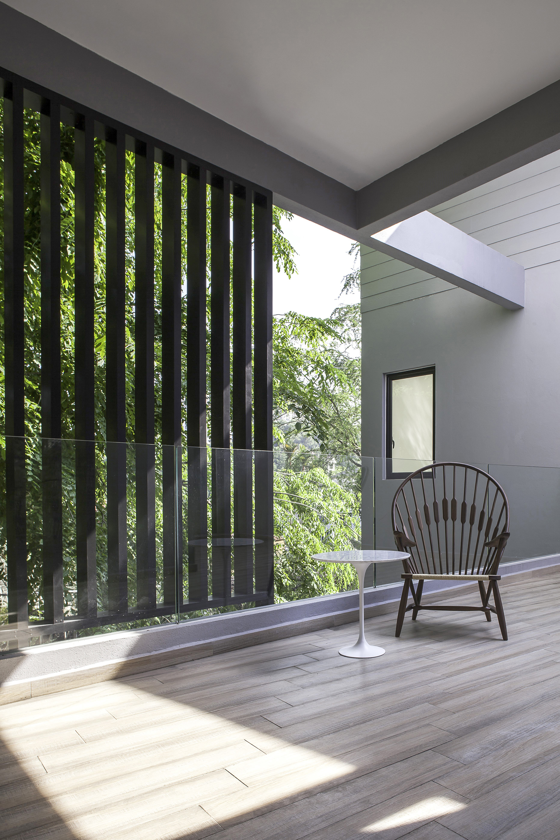
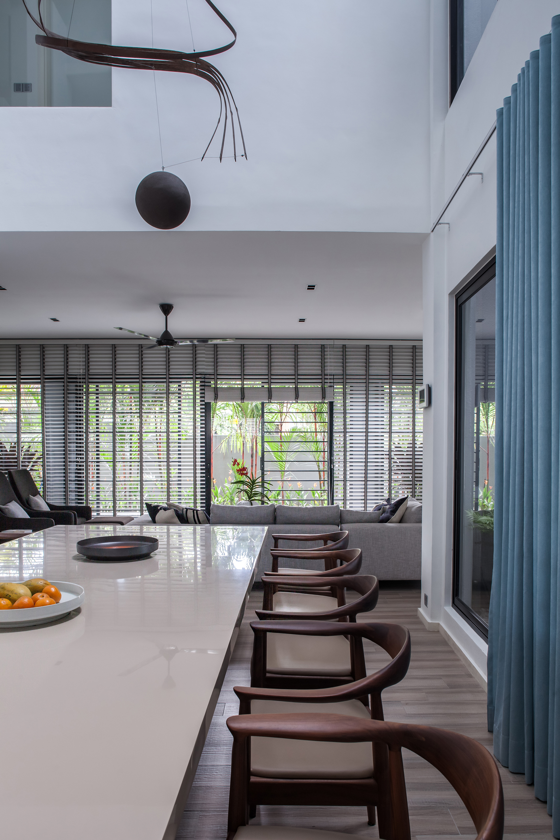
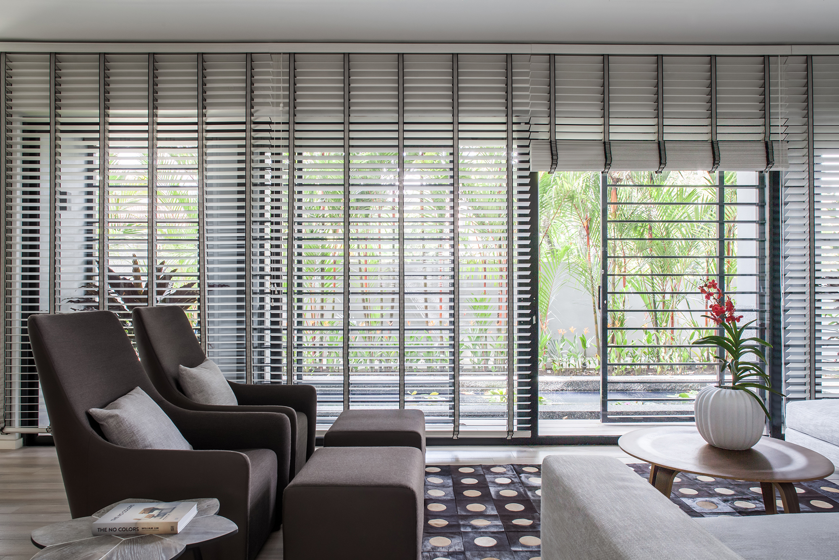
INFORMATION
For more information visit the CL3 website
Receive our daily digest of inspiration, escapism and design stories from around the world direct to your inbox.
Ellie Stathaki is the Architecture & Environment Director at Wallpaper*. She trained as an architect at the Aristotle University of Thessaloniki in Greece and studied architectural history at the Bartlett in London. Now an established journalist, she has been a member of the Wallpaper* team since 2006, visiting buildings across the globe and interviewing leading architects such as Tadao Ando and Rem Koolhaas. Ellie has also taken part in judging panels, moderated events, curated shows and contributed in books, such as The Contemporary House (Thames & Hudson, 2018), Glenn Sestig Architecture Diary (2020) and House London (2022).