11 Hoyt by Studio Gang sets a new standard for Downtown Brooklyn
11 Hoyt by Studio Gang has been completed, bringing a fresh residential offering to its Brooklyn neighbourhood
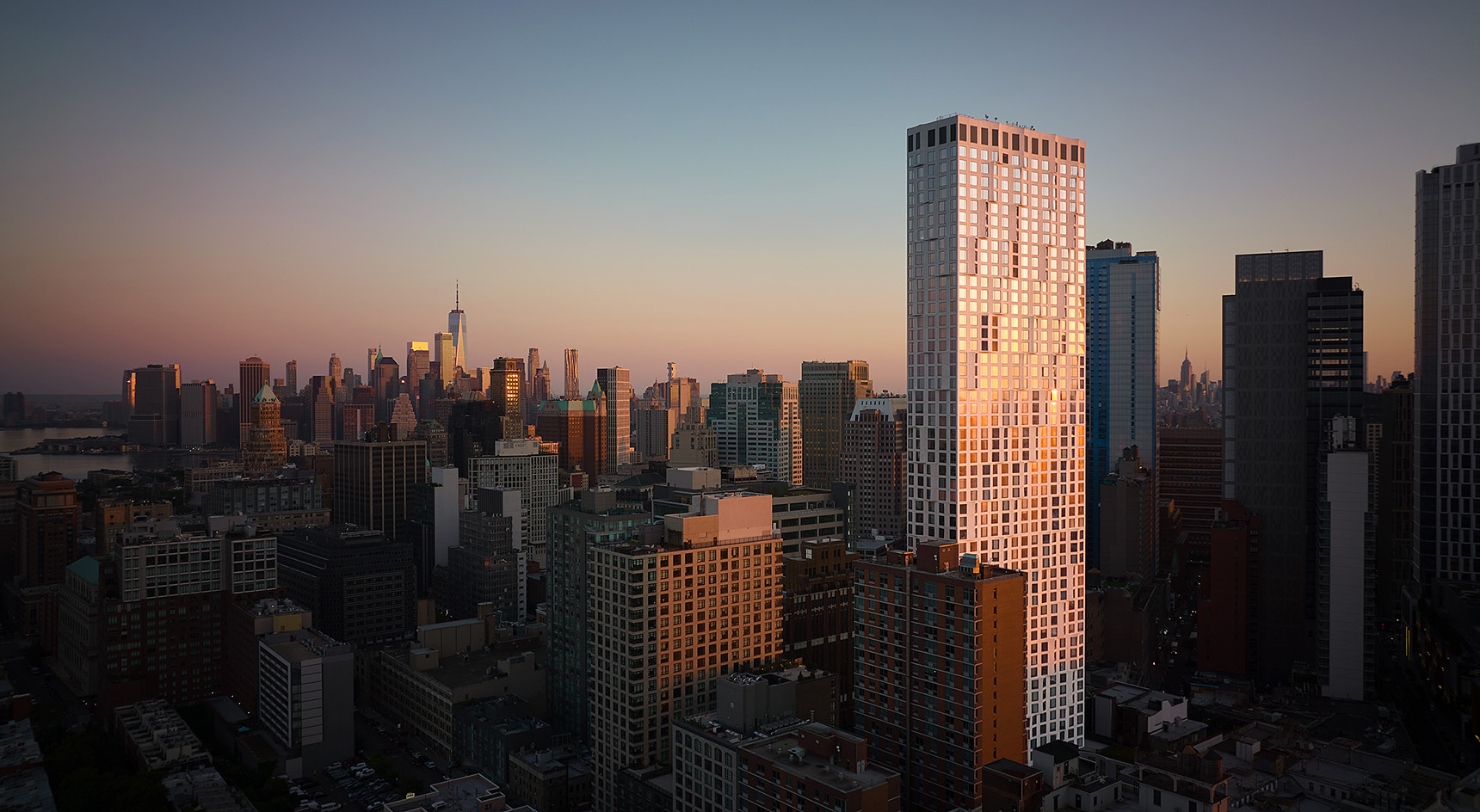
11 Hoyt by Studio Gang is resetting the bar at a new height among Downtown Brooklyn's residential offering. Although that particular part of town has not traditionally been considered a sought-after residential zone, the escalating emergence of luxury high-rises, design-forward hotels, cocktail bars and restaurants is finally bringing the borough’s long-standing commercial hub in step with its other hot spots. Within this new development is this enticing residential scheme, located at the juncture of where Brooklyn’s business district bleeds into blocks of historic brownstones.
Developed by Tishman Speyer and designed by founder Jeanne Gang and her team (with Hill West Architects as the executive architects), 11 Hoyt continues the two entities’ ongoing partnership on various large-scale projects across the country, including the first phase of the Harvard Enterprise Research Campus in Allston, Massachusetts; Building F of Mission Rock, a residential building in the 28-acre mixed-use transformation new neighbourhood in San Francisco; and Mira, a mixed-income condominium also in San Francisco.
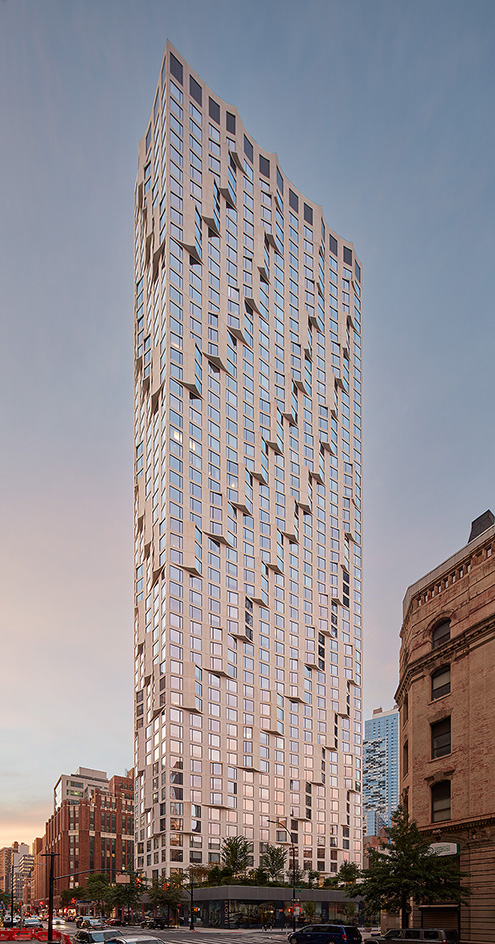
11 Hoyt by Studio Gang
To mark its first completed residential tower in New York City, Studio Gang leaves a recognisable mark on the Brooklyn skyline by bestowing 11 Hoyt with a distinctive, rhythmic facade, inspired by classic bay windows. Studio Gang’s reinterpretation of these traditional brownstone fixtures sees the bays articulating diagonally upwards and downwards, like gently cresting waves that ripple across the building’s facade, creating the illusion of them peeling away from the structure while infusing it with an animated, scallop-like feel.
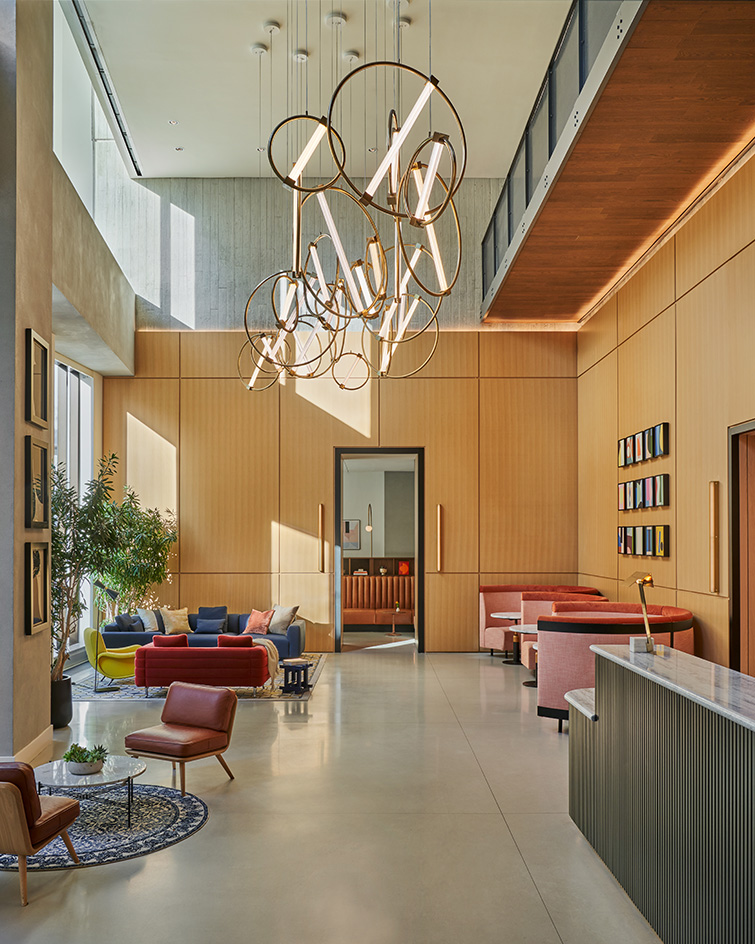
The 57-storey building’s commanding verticality is further underscored by its standing atop a two-storey podium structure, which allows for elevated park space, a private driveway and ground-floor retail to elegantly co-exist. Spanning an entire city block, the podium configuration, which is set back from the street, also enables the maximum amount of natural light and air to fill each of the residential units.
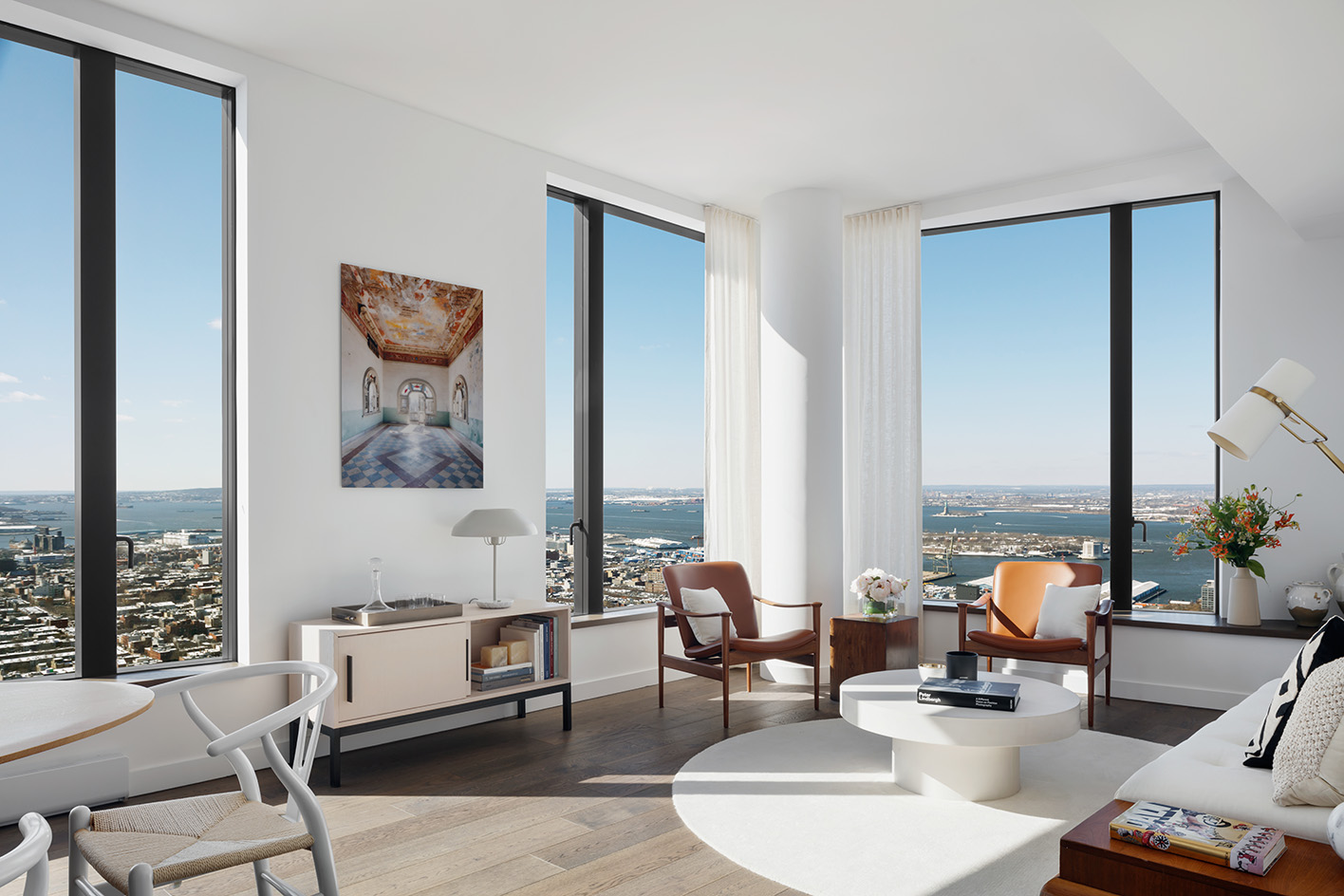
‘We designed 11 Hoyt from the inside out, looking to give residents great natural light, views, and spacious interiors, even in dense Downtown Brooklyn,’ says Jeanne Gang. ‘We looked for ways to bring green spaces and biodiverse nature to the neighborhood, which it has traditionally lacked. New plantings at street level add green to the public way, and the elevated garden landscape atop the podium provides a place where residents can build community and enjoy the outdoors, as well as habitat for wildlife and rainwater retention.’
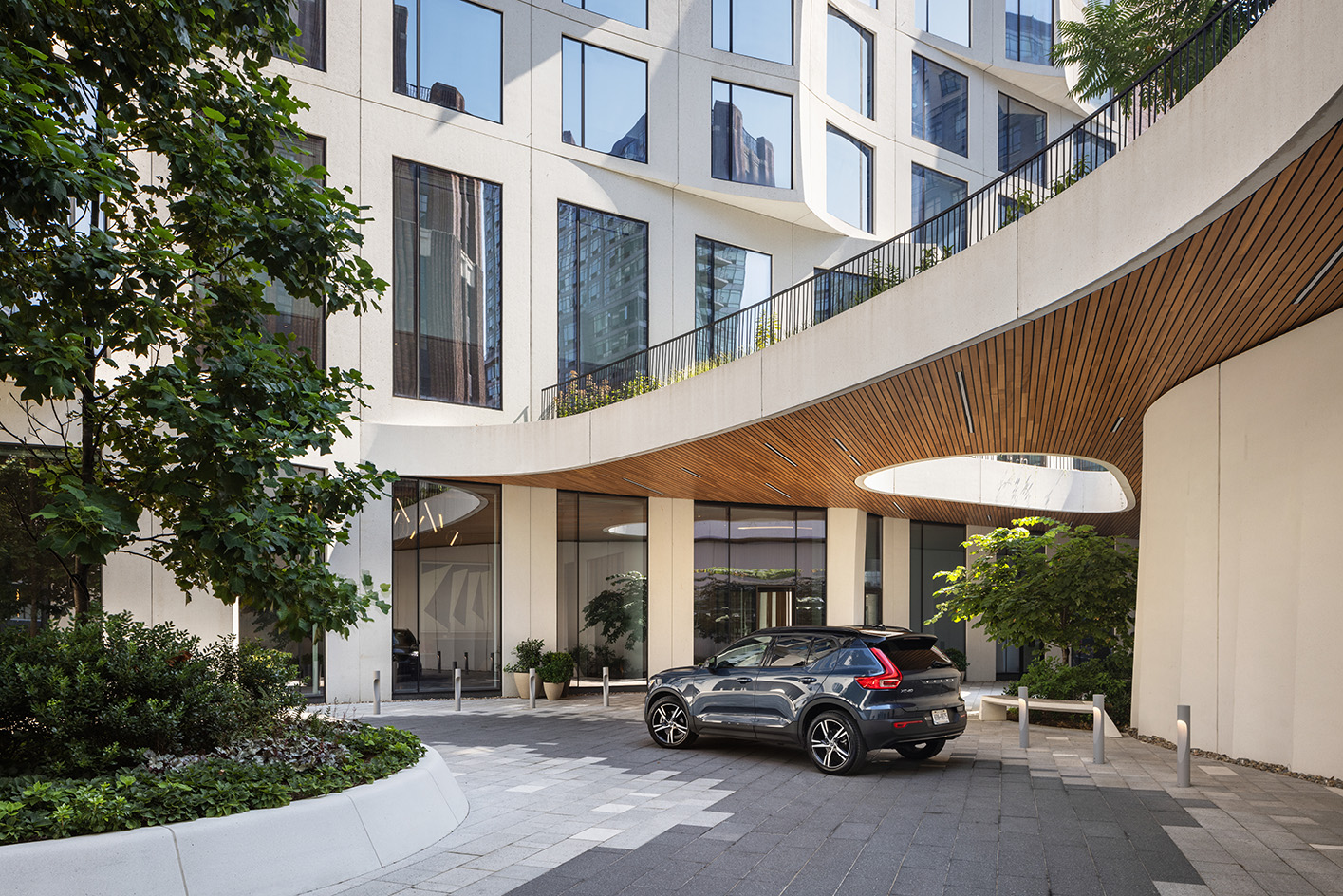
11 Hoyt’s carefully considered exterior is matched by its sumptuous interiors, designed by Michaelis Boyd, which utilised a rich and tactile material palette to give the project an inviting, hospitality-centric feel. Each of the residences, which range from studios to four-bedroom apartments, exude a refined classicism that perfectly frames each unit’s aerial views. This is exemplified in the use of blackened metals and bronze hardware in the kitchens to the use of dark-stained white oak and elegant white marble in the bathrooms.
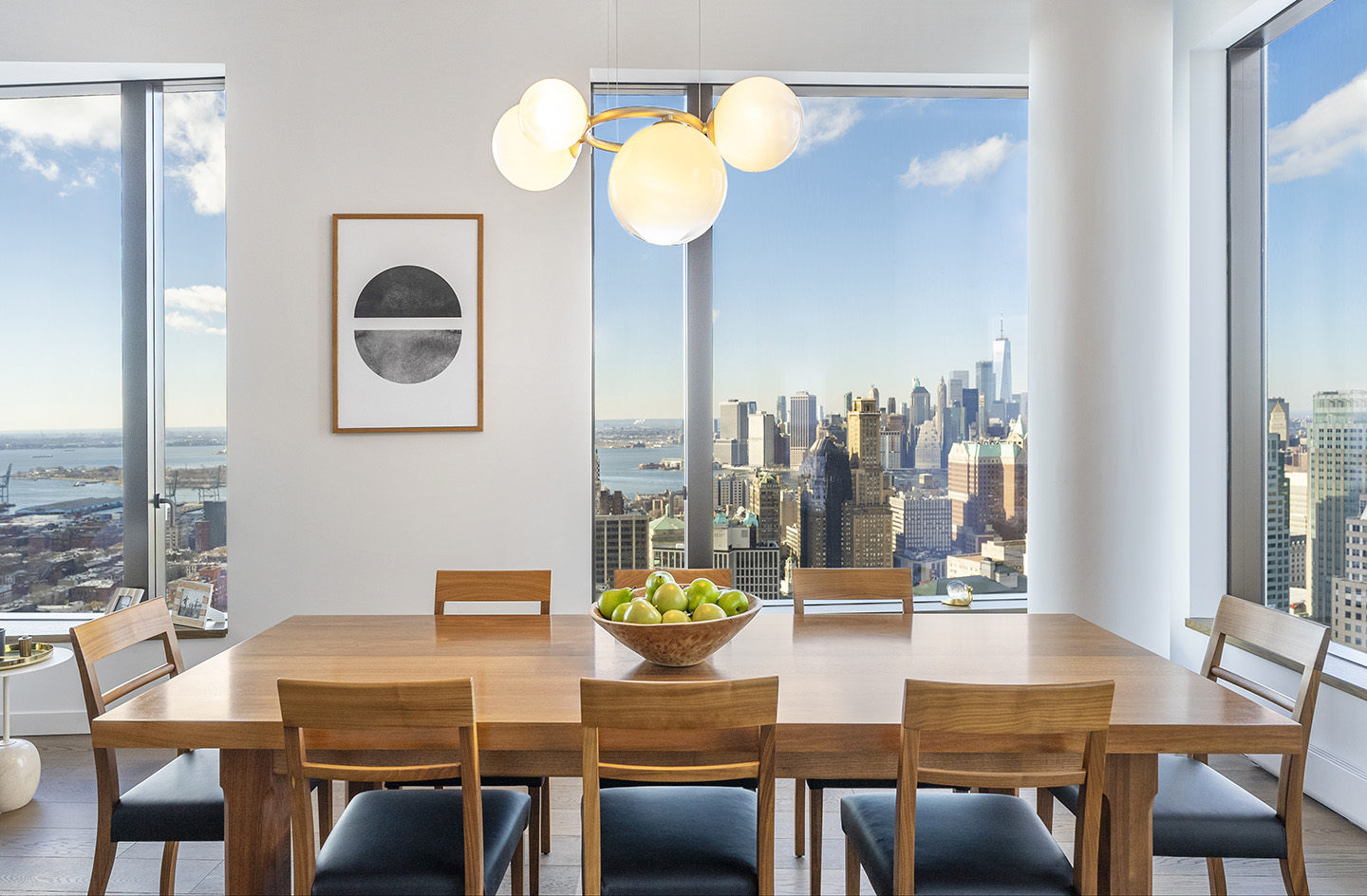
Undoubtedly best of all is the array of amenity spaces at 11 Hoyt’s residents’ disposal. From the 75ft saltwater pool, the squash court, gym, steam showers, sauna, massage and relaxation rooms and yoga/group fitness studio to a maker’s studio, children’s playroom, a coworking lounge, and even a private cinema and music room, both located on the building’s 32nd floor, 11 Hoyt redefines communal living by spreading the creature comforts out into different areas of the building.
Wallpaper* Newsletter
Receive our daily digest of inspiration, escapism and design stories from around the world direct to your inbox.
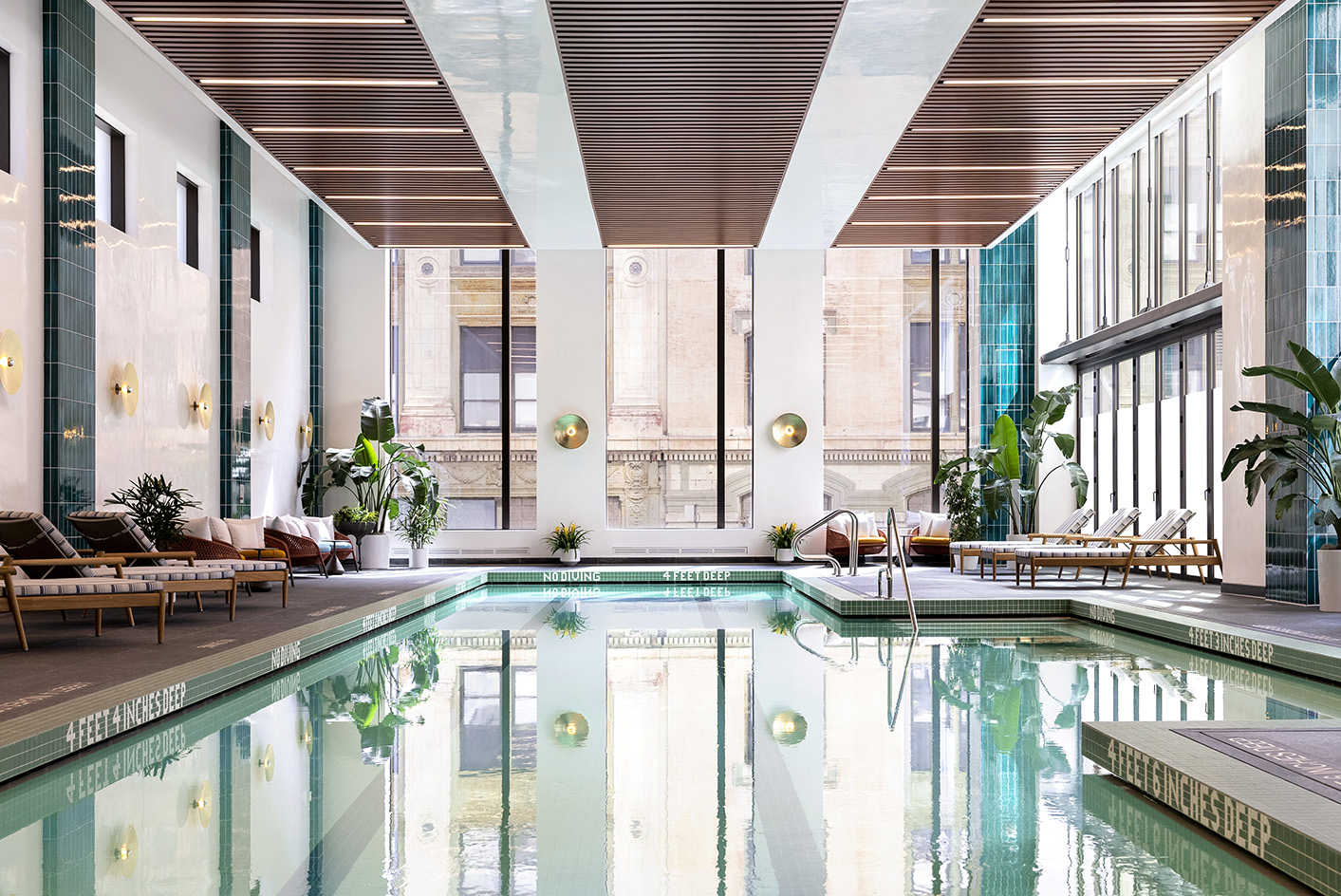
‘11 Hoyt is such a forward-thinking development. When designing the amenities spaces we asked ourselves, what makes a home? It is a place to recharge, relax, socialize, work, be creative and work out,’ reflects Rina Kukaj, New York director at Michaelis Boyd. ‘The modern home is multifunctional, so we designed the amenities to feel luxurious and comfortable. We wanted multipurpose spaces designed for sharing and to stand the test of time. Playing with color and texture, we chose materials and finishes that are tactile, that will patinate and age gracefully. We created layers within the materiality and lots of interesting moments for a resident to experience.’
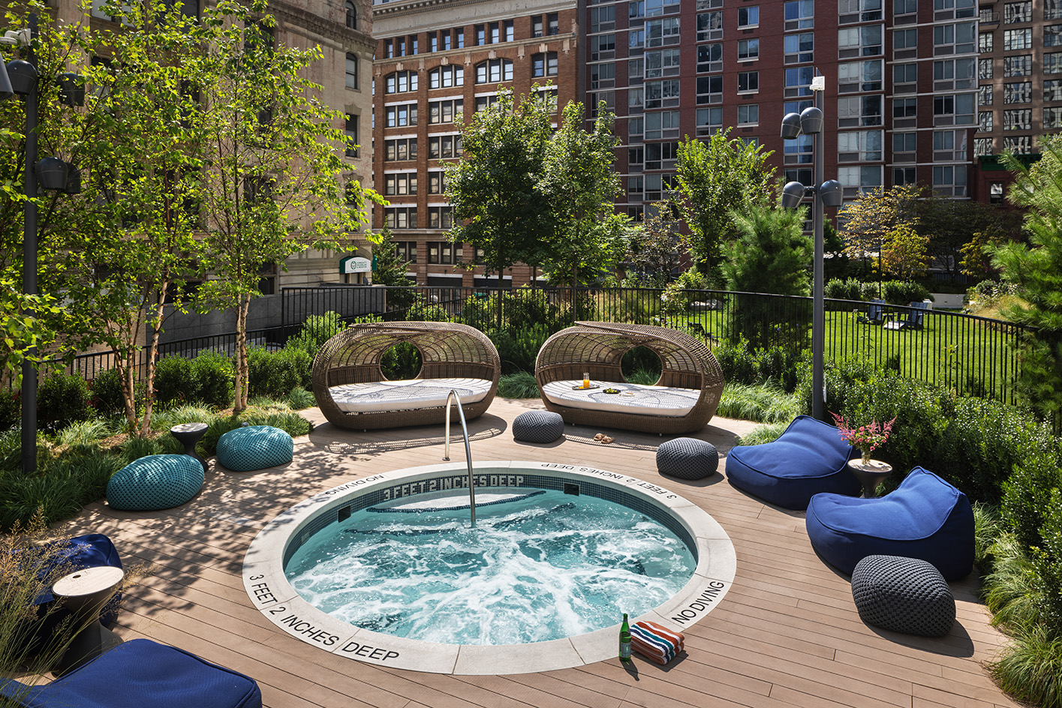
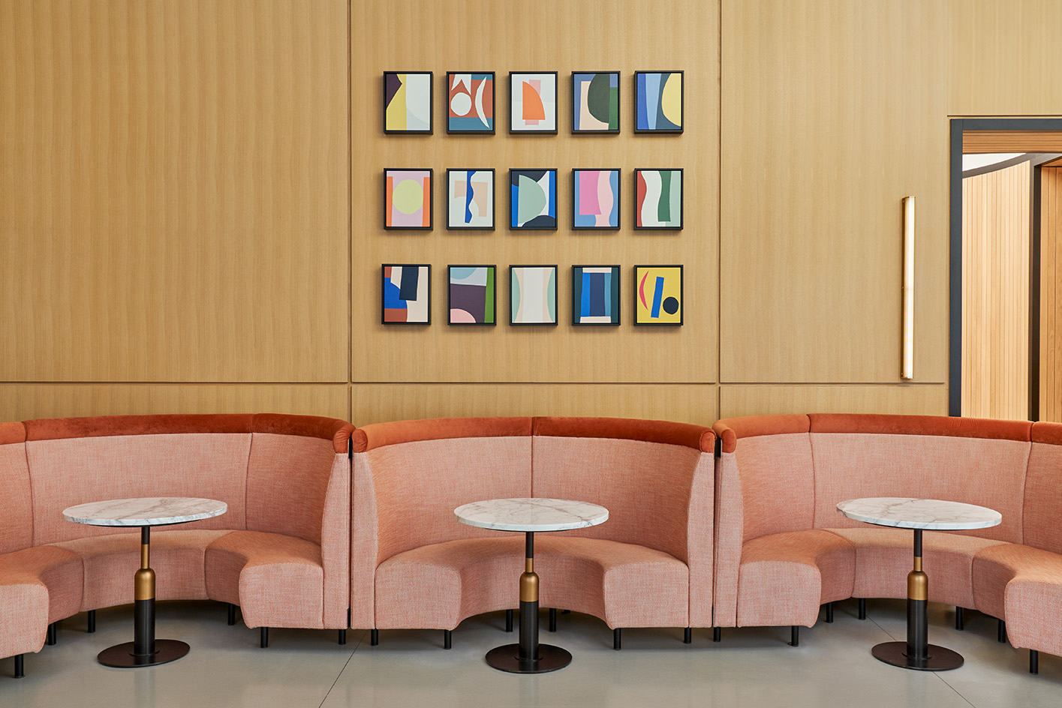
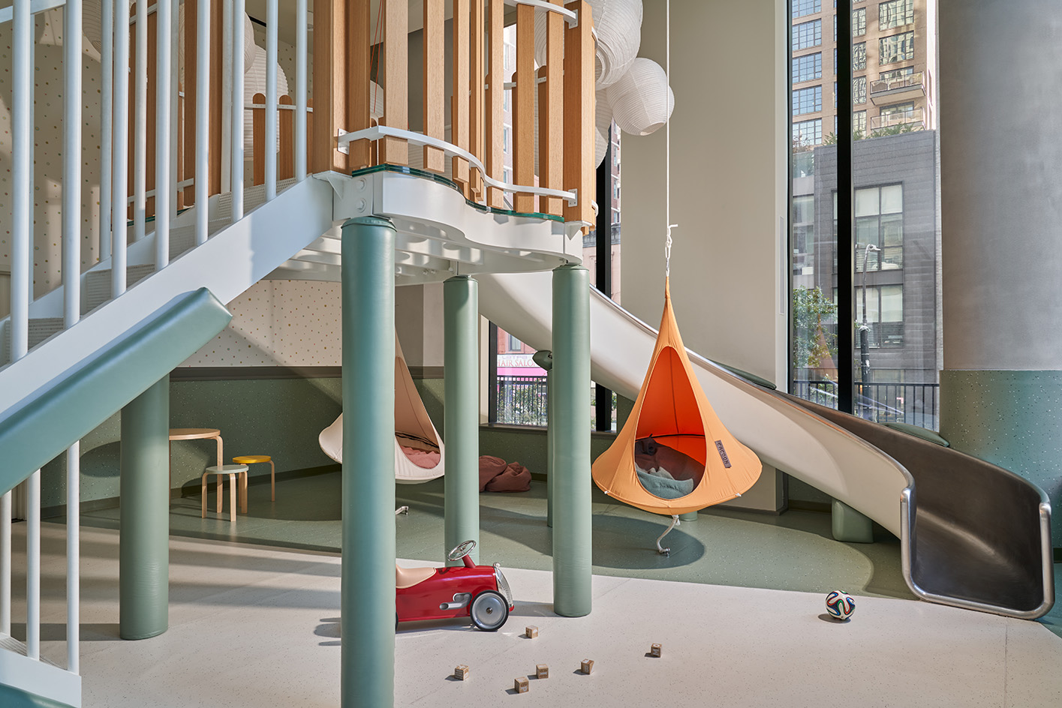
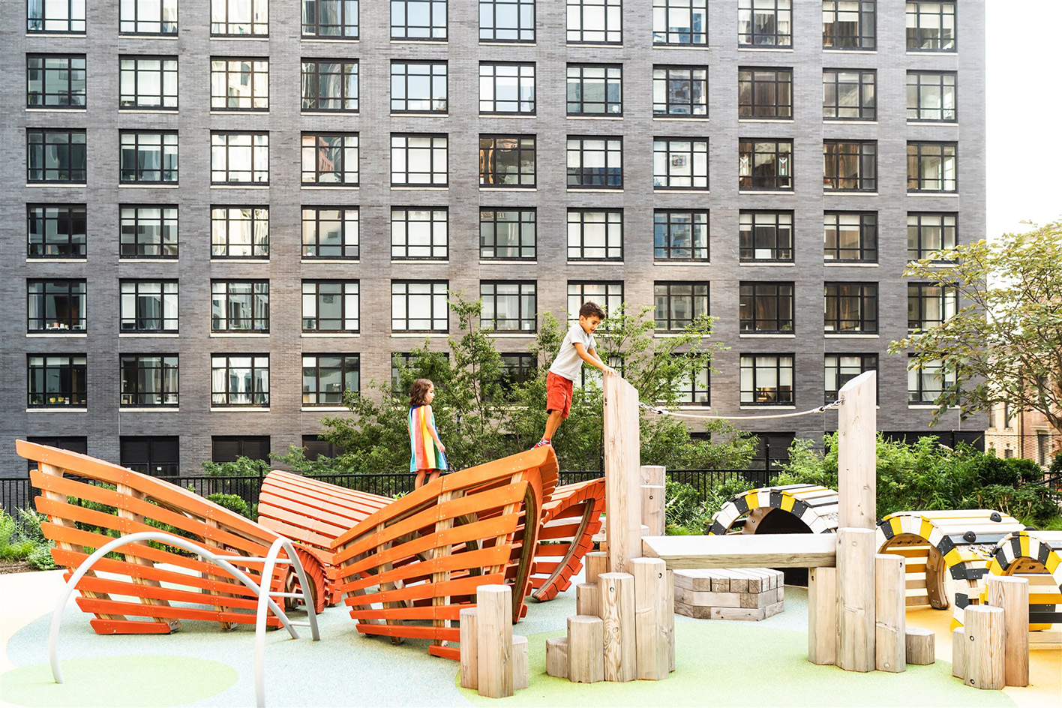
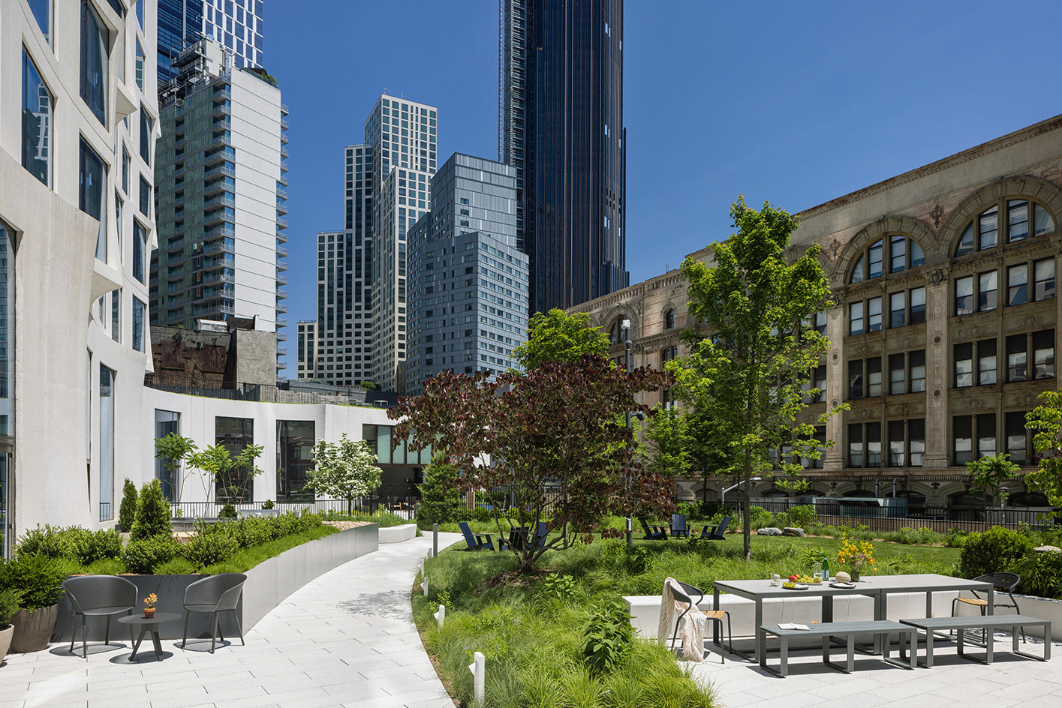
Pei-Ru Keh is a former US Editor at Wallpaper*. Born and raised in Singapore, she has been a New Yorker since 2013. Pei-Ru held various titles at Wallpaper* between 2007 and 2023. She reports on design, tech, art, architecture, fashion, beauty and lifestyle happenings in the United States, both in print and digitally. Pei-Ru took a key role in championing diversity and representation within Wallpaper's content pillars, actively seeking out stories that reflect a wide range of perspectives. She lives in Brooklyn with her husband and two children, and is currently learning how to drive.
-
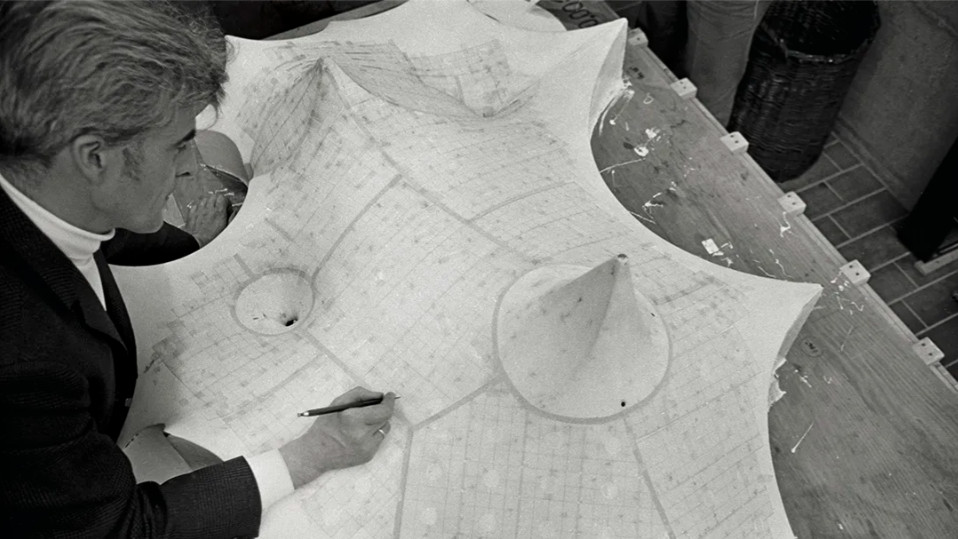 A new book delves into Frei Otto’s obsession with creating ultra-light architecture
A new book delves into Frei Otto’s obsession with creating ultra-light architecture‘Frei Otto: Building with Nature’ traces the life and work of the German architect and engineer, a pioneer of high-tech design and organic structures
-
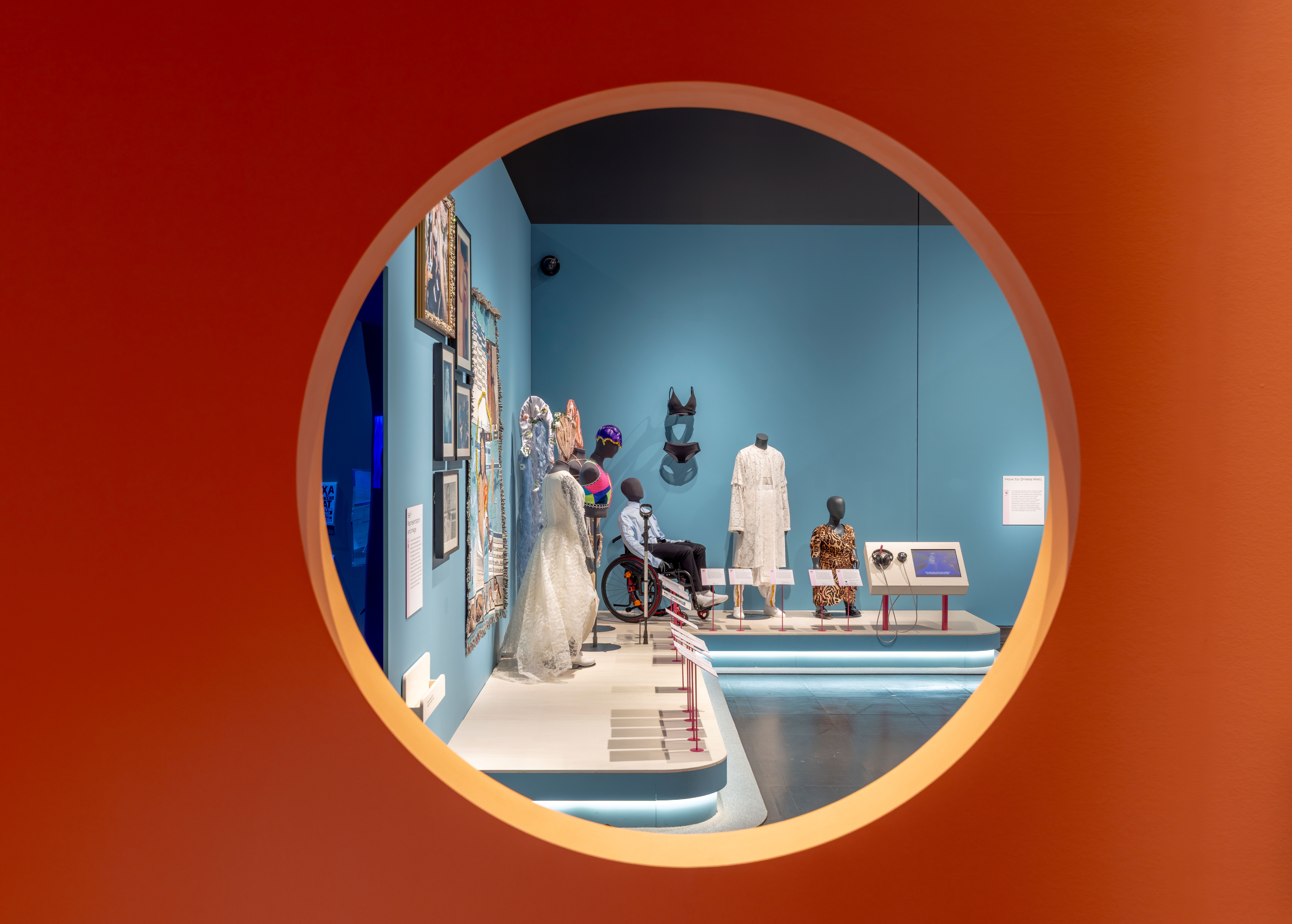 ‘Disabled people have always been here’: a new V&A show centres on disability in design
‘Disabled people have always been here’: a new V&A show centres on disability in designCurator Natalie Kane takes us through five key exhibits from the London show, where design points the way to a more inclusive society
-
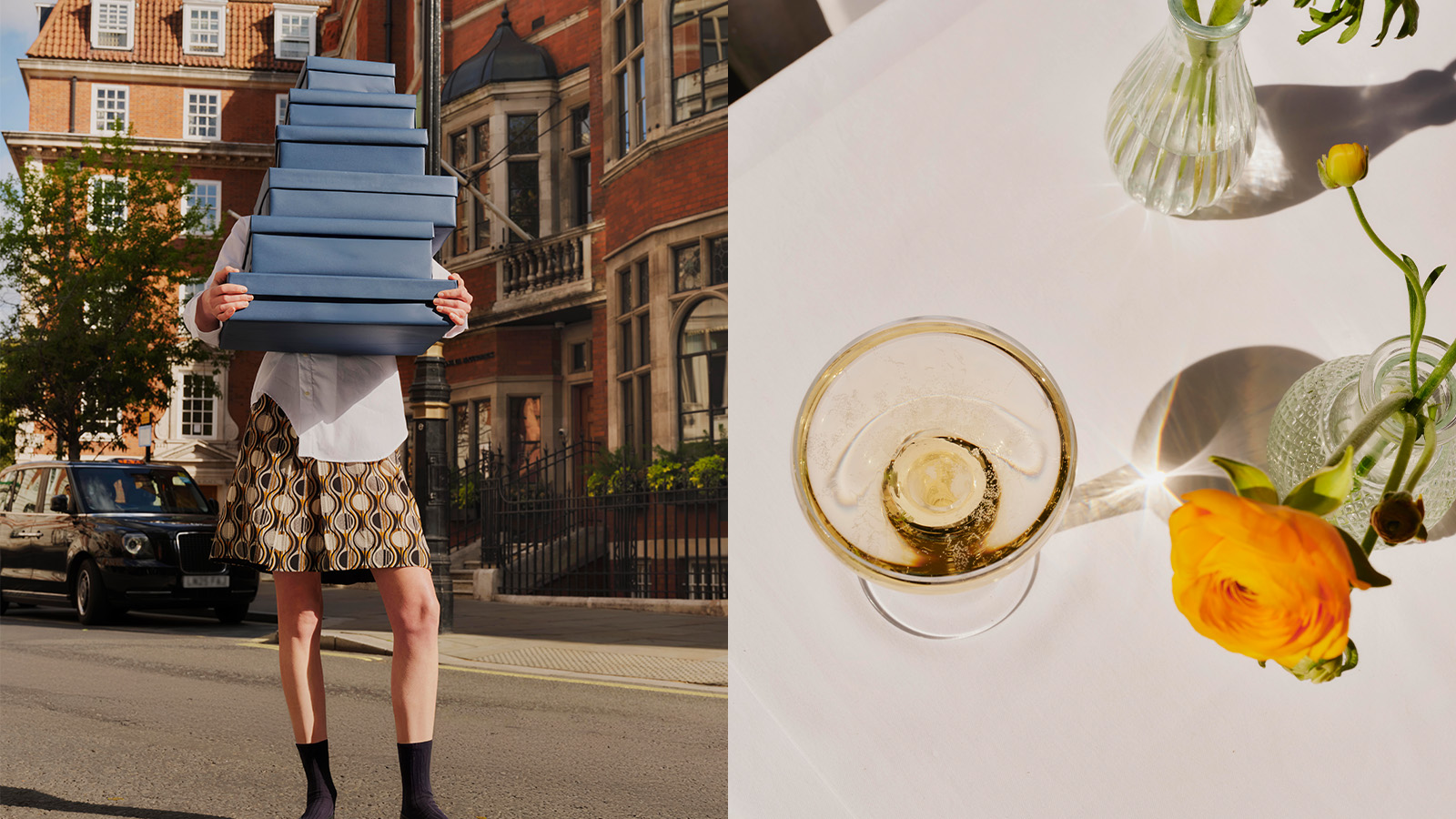 Mark your calendars for Mount Street Neighbourhood Summer Festival, a feast for the senses
Mark your calendars for Mount Street Neighbourhood Summer Festival, a feast for the sensesThe event, 12-14 June 2025, showcases the mix of food, art and community in the heart of London’s Mayfair. Here's what to expect, from afternoon tea to aperitivo, film screenings to biodynamic flowers
-
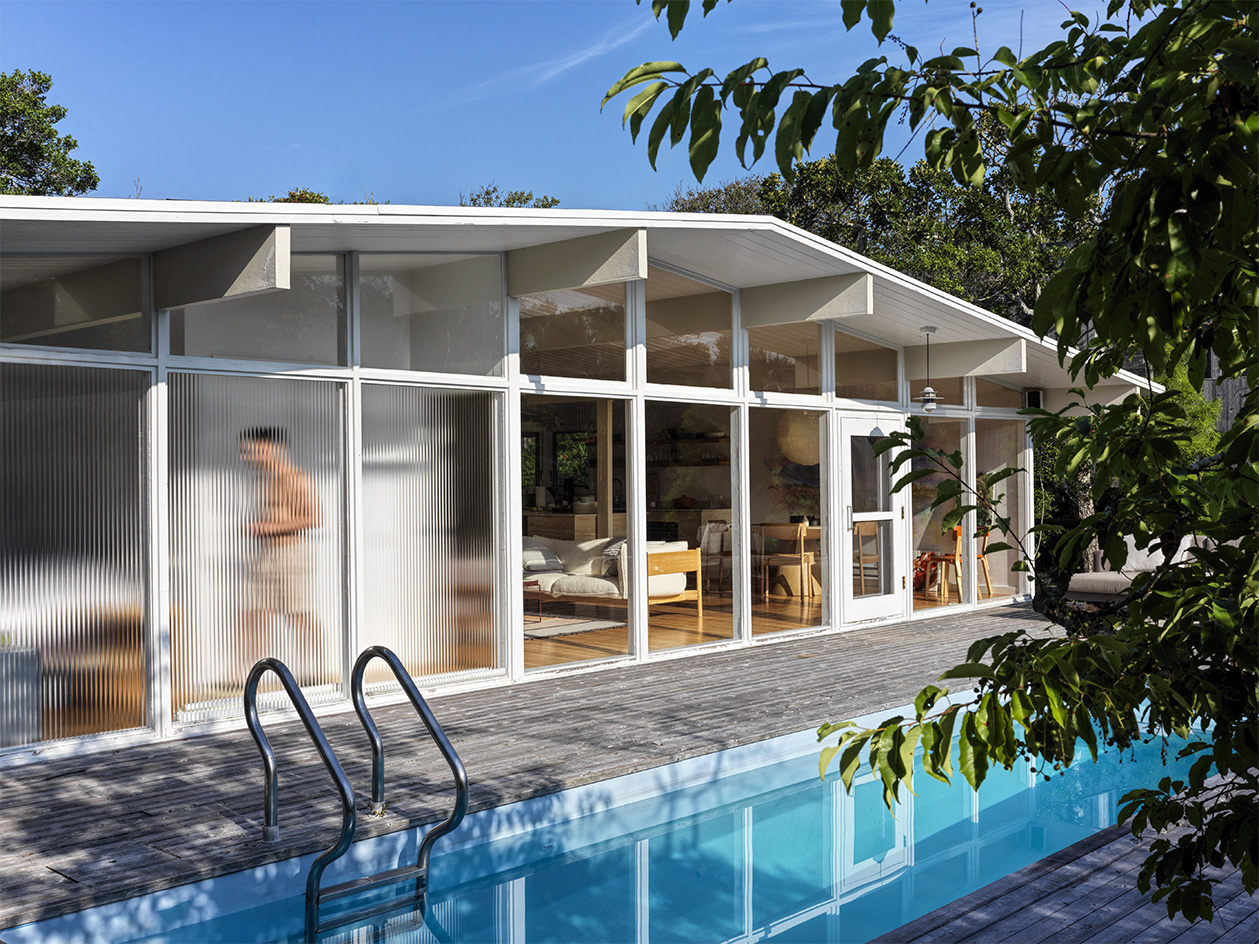 Hop on this Fire Island Pines tour, marking Pride Month and the start of the summer
Hop on this Fire Island Pines tour, marking Pride Month and the start of the summerA Fire Island Pines tour through the work of architecture studio BOND is hosted by The American Institute of Architects New York in celebration of Pride Month; join the fun
-
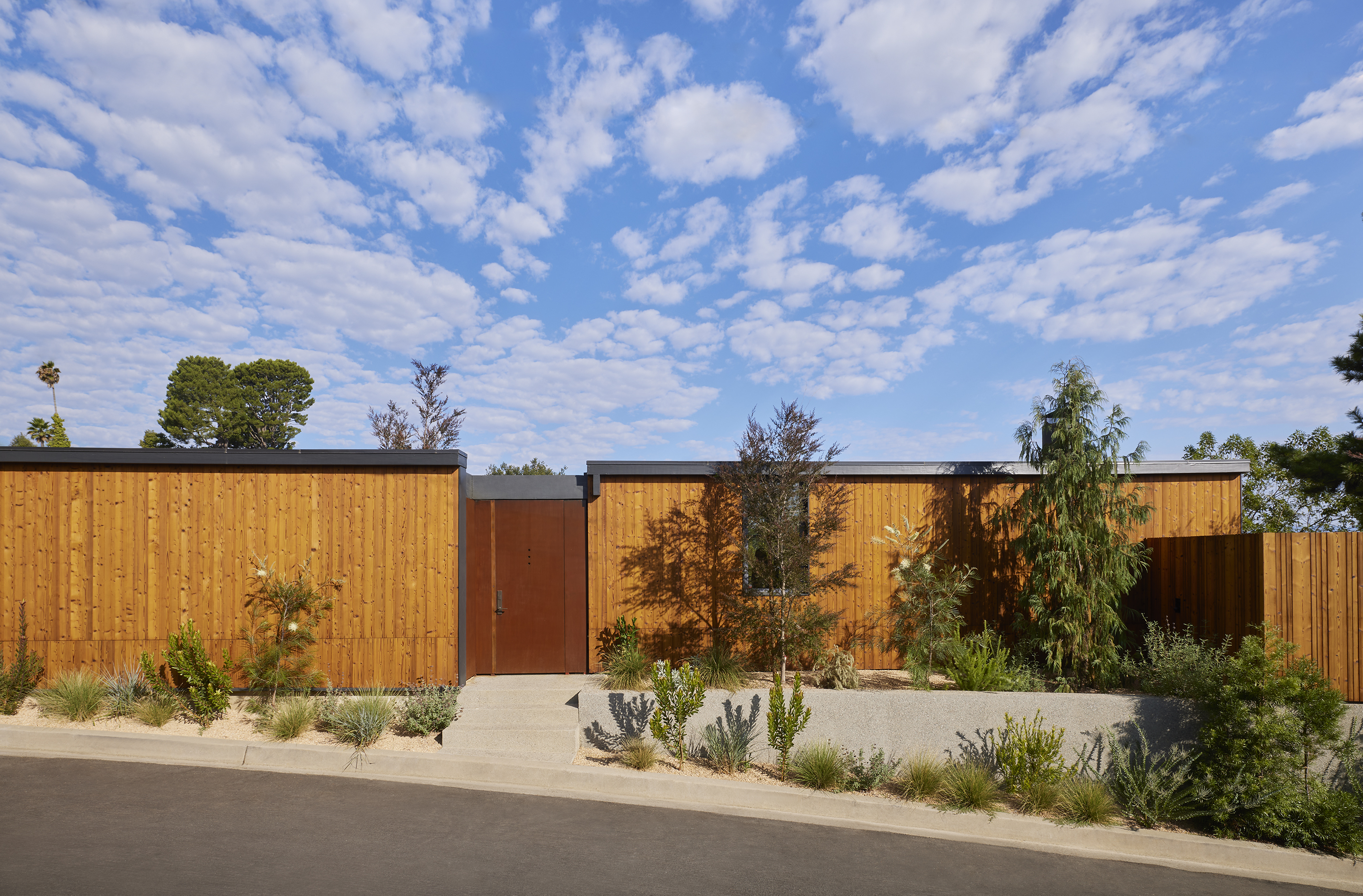 A Laurel Canyon house shows off its midcentury architecture bones
A Laurel Canyon house shows off its midcentury architecture bonesWe step inside a refreshed modernist Laurel Canyon house, the family home of Annie Ritz and Daniel Rabin of And And And Studio
-
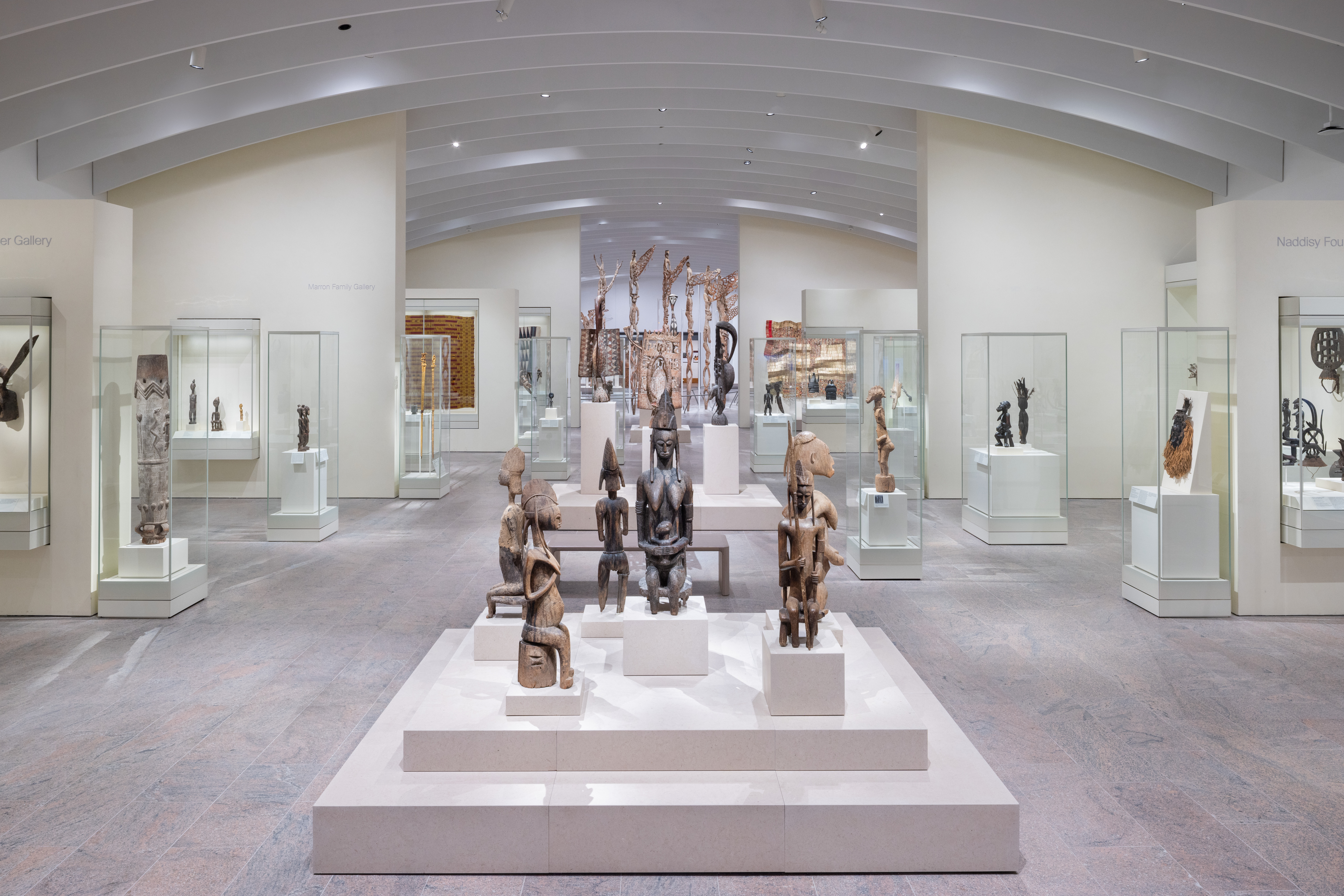 A refreshed Rockefeller Wing reopens with a bang at The Met in New York
A refreshed Rockefeller Wing reopens with a bang at The Met in New YorkThe Met's Michael C Rockefeller Wing gets a refresh by Kulapat Yantrasast's WHY Architecture, bringing light, air and impact to the galleries devoted to arts from Africa, Oceania and the Ancient Americas
-
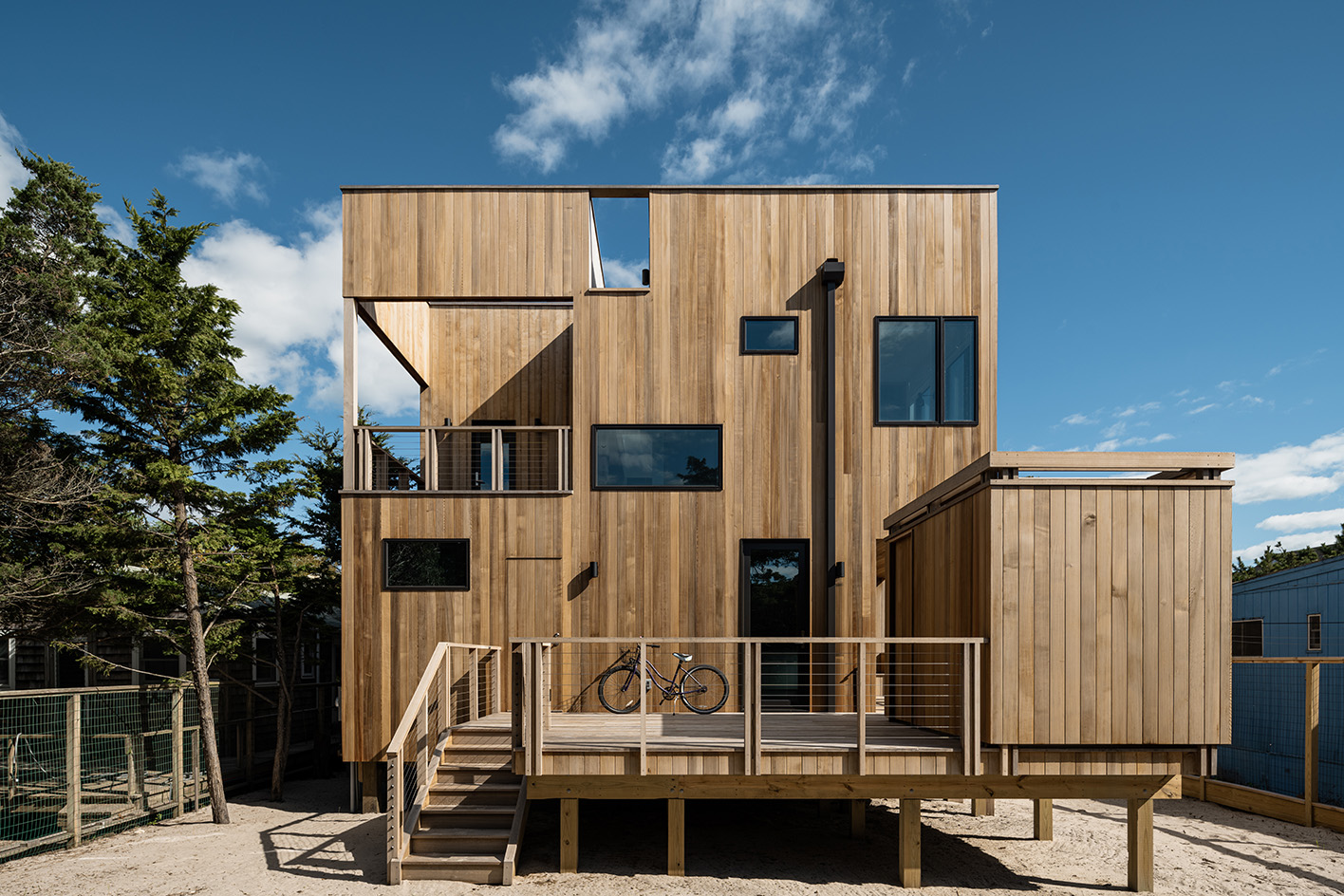 A Fire Island house for two sisters reimagines the beach home typology
A Fire Island house for two sisters reimagines the beach home typologyCoughlin Scheel Architects’ Fire Island house is an exploration of an extended family retreat for the 21st century
-
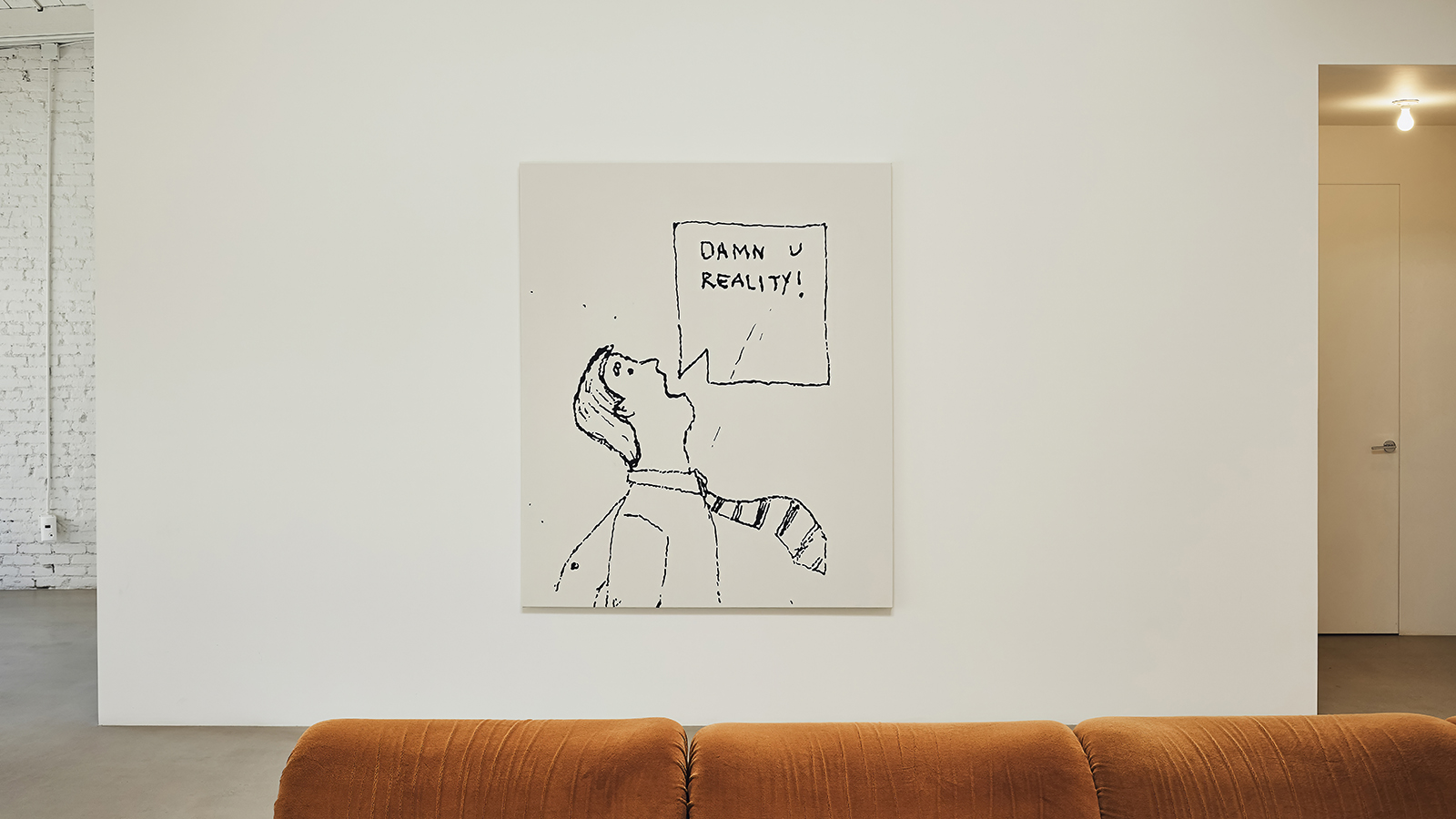 PlayLab opens its Los Angeles base, blending workspace, library and shop in a new interior
PlayLab opens its Los Angeles base, blending workspace, library and shop in a new interiorCreative studio PlayLab opens its Los Angeles workspace and reveals plans to also open its archive to the public for the first time, revealing a dedicated space full of pop treasures
-
 Los Angeles businesses regroup after the 2025 fires
Los Angeles businesses regroup after the 2025 firesIn the third instalment of our Rebuilding LA series, we zoom in on Los Angeles businesses and the architecture and social fabric around them within the impacted Los Angeles neighbourhoods
-
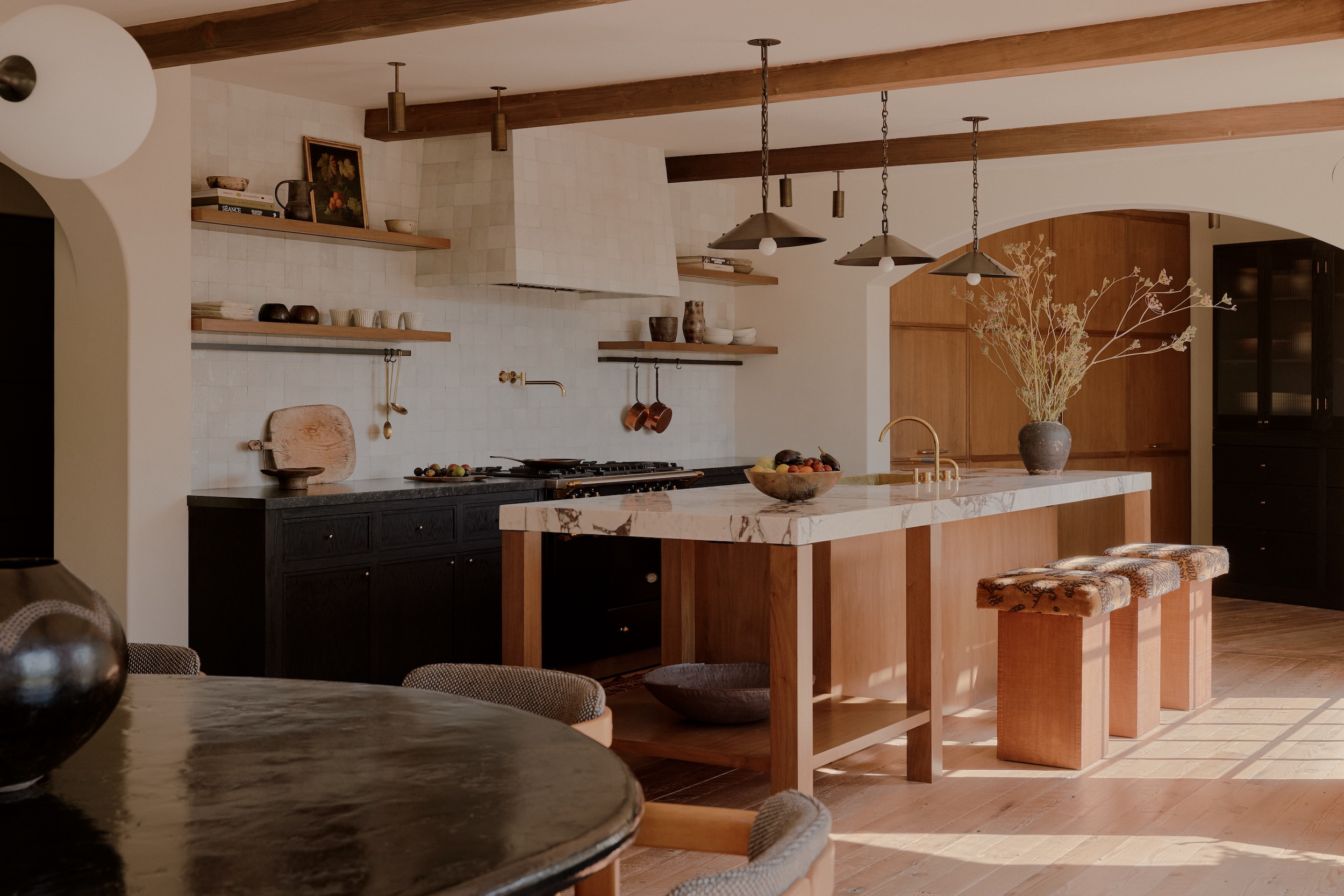 ‘Fall Guy’ director David Leitch takes us inside his breathtaking Los Angeles home
‘Fall Guy’ director David Leitch takes us inside his breathtaking Los Angeles homeFor movie power couple David Leitch and Kelly McCormick, interior designer Vanessa Alexander crafts a home with the ultimate Hollywood ending
-
 The Lighthouse draws on Bauhaus principles to create a new-era workspace campus
The Lighthouse draws on Bauhaus principles to create a new-era workspace campusThe Lighthouse, a Los Angeles office space by Warkentin Associates, brings together Bauhaus, brutalism and contemporary workspace design trends