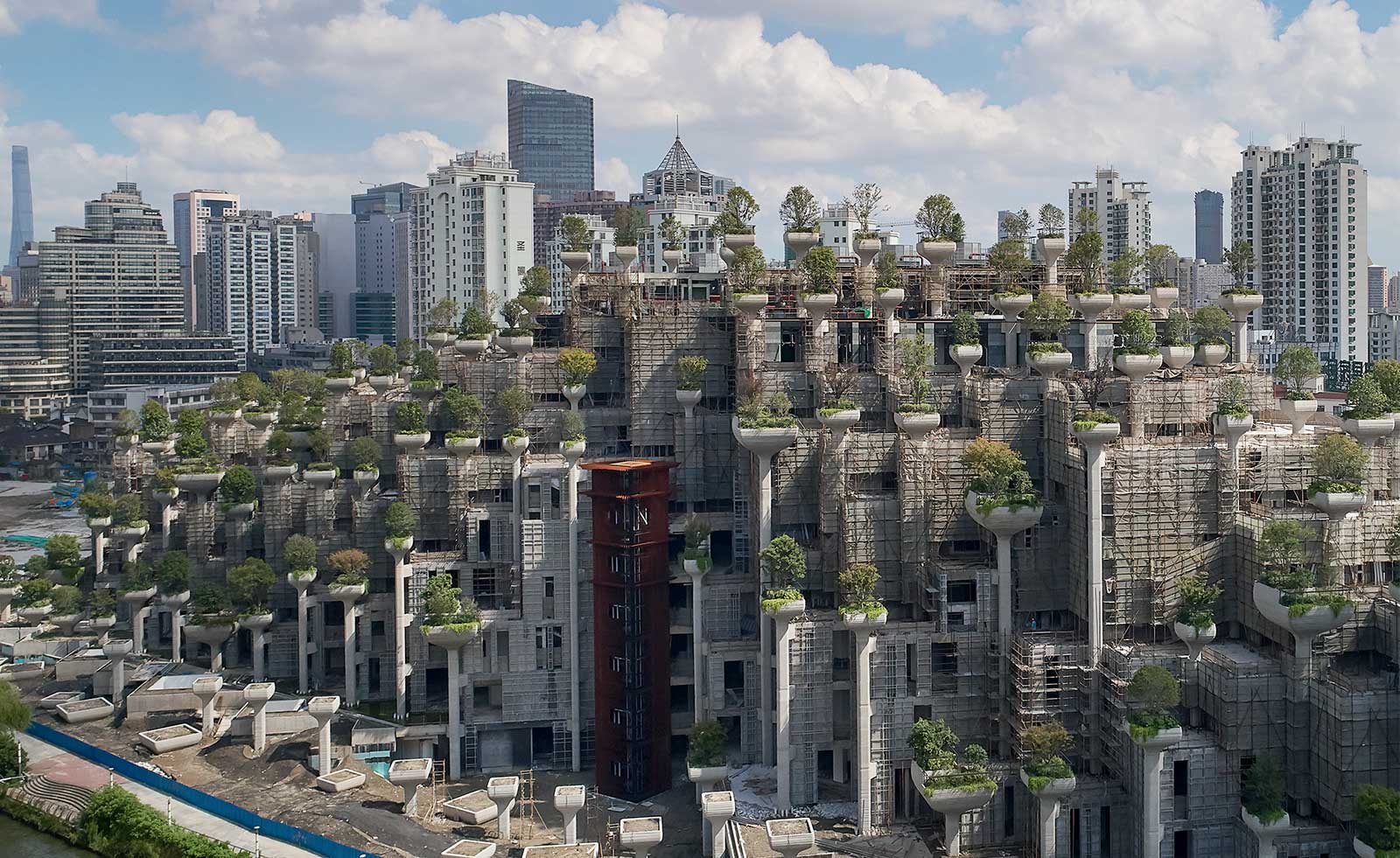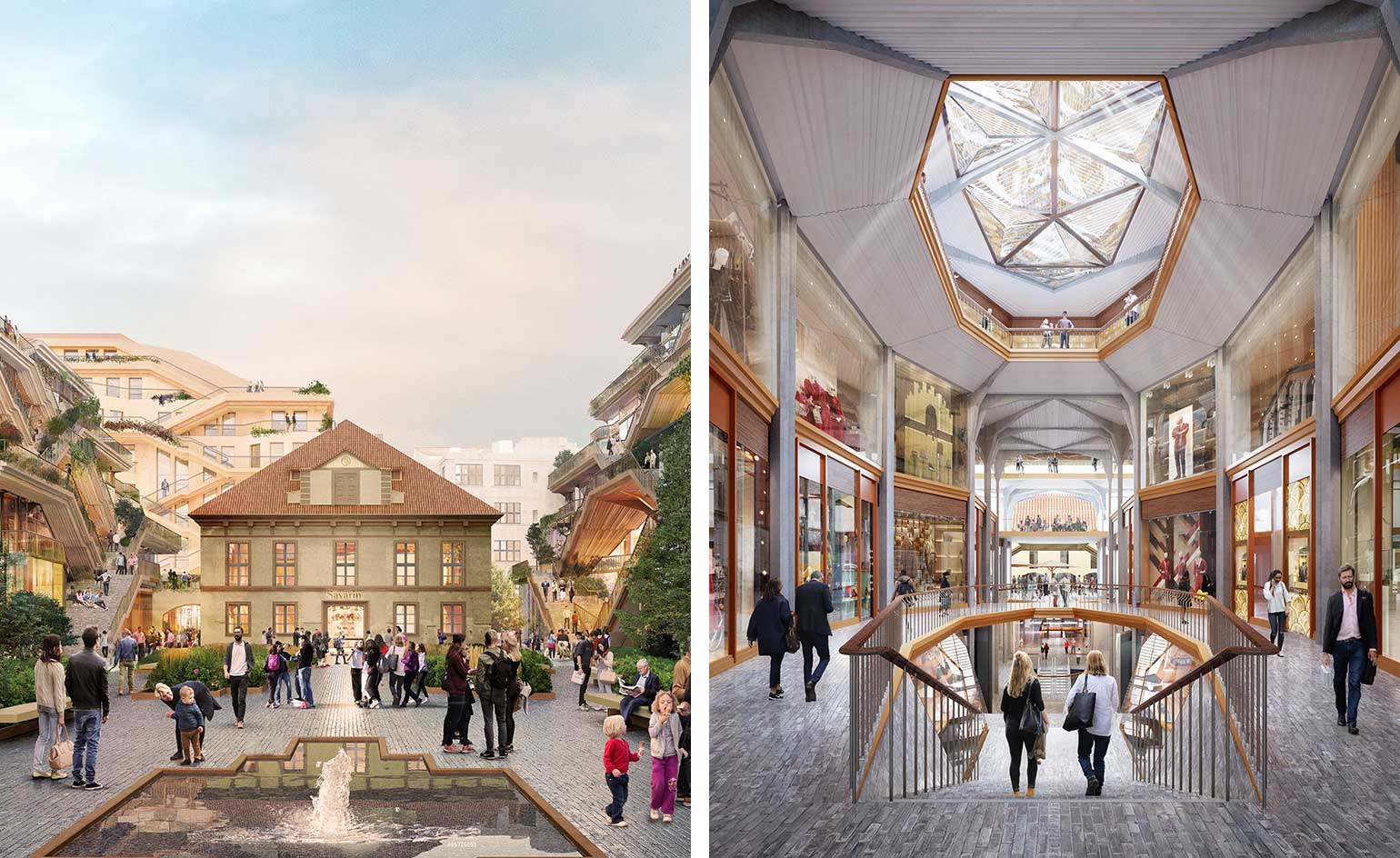Heatherwick Studio’s 1000 Trees project takes root in Shanghai

Receive our daily digest of inspiration, escapism and design stories from around the world direct to your inbox.
You are now subscribed
Your newsletter sign-up was successful
Want to add more newsletters?

Daily (Mon-Sun)
Daily Digest
Sign up for global news and reviews, a Wallpaper* take on architecture, design, art & culture, fashion & beauty, travel, tech, watches & jewellery and more.

Monthly, coming soon
The Rundown
A design-minded take on the world of style from Wallpaper* fashion features editor Jack Moss, from global runway shows to insider news and emerging trends.

Monthly, coming soon
The Design File
A closer look at the people and places shaping design, from inspiring interiors to exceptional products, in an expert edit by Wallpaper* global design director Hugo Macdonald.
With his spiky UK pavilion for Shanghai’s 2010 World Expo, Thomas Heatherwick became one of the most sought-after designers in Asia. Mr He-si-wei-ke, as he is known, remains one of only a handful of recognised Western names in China, and his latest project, a spectacular new complex in Shanghai’s Moganshan district, is sure to seal his status as one of the UK’s most innovative architectural ambassadors.
The first phase of this mixed-use development for the Tian An China Investments Company is due for completion in May 2020. Set on a former industrial area in a bend of Suzhou Creek, with the low-level warehouse and factory conversions of the trendy M50 arts district to the south, the site is also home to that rare commodity in Shanghai: a woodland park.
It would have been a relatively simple matter to cram the project’s required 300,000 sq m floor area into a conventional tower. But Heatherwick’s desire to avoid a high-rise development looming over the M50’s converted warehouses demanded more imaginative thinking. The result is a tree-lined ‘mountain’ that wraps itself in the landscape and lifts trees to every level of the building. As Heatherwick describes it, this unique topography ‘knits the new with the old’.
Hundreds of concrete columns were used to distribute the weight of the trees to the ground. Widening at the top to form a huge planter containing one tree and a variety of hanging plants, each of the columns features horizontal ribbing that helps break up its height from a distance; up close, the structures resemble handcrafted pottery. Each column looks as if it is free-floating, but is actually tied back to support the floors and to provide seismic stability. This structural grid creates a stack of boxes that are staggered at each storey height to form multilayered terraces, indoor spaces and sky gardens with the planters rising just above head height to give the illusion of trees floating in mid-air.
RELATED STORY

Research on the column designs has taken two years; growing and selecting the correct locally sourced tree species (chosen for their hardiness at varying altitudes and wind speeds, but also for their colour variation) has taken even longer. With 60 per cent evergreen species, the mountain will always be lush and verdant, although natural seasonal variation will be reflected in the shape and form of deciduous varieties.
On the riverside elevation, the treescape spreads out at ground level to form a new public park and riverside walkway. On the south side, however, the idea was to cut away the monumental form as if slicing through the hillside, exposing an architectural section of the building. Billboard-size advertising opportunities have been formed in the exposed structural grid, interspersed with original paintings and graffiti art inspired by, and typically carried out by, the M50 creatives. The art continues in the cavernous interior of the building, with local and internationally renowned graffiti artists’ work on display.
A gamechanger for the designer, this project also demonstrates the importance of an enlightened client with a long-term commitment to architecture. The project’s second phase (including a 100m-tall tower) is not due to be completed before 2024, but 1000 Trees has already changed the urban landscape forever.
As originally featured in the November 2019 issue of Wallpaper* (W*248) – on newsstands now
INFORMATION
Receive our daily digest of inspiration, escapism and design stories from around the world direct to your inbox.