ODA turns high-rise building upside down with 100 Norfolk residential tower

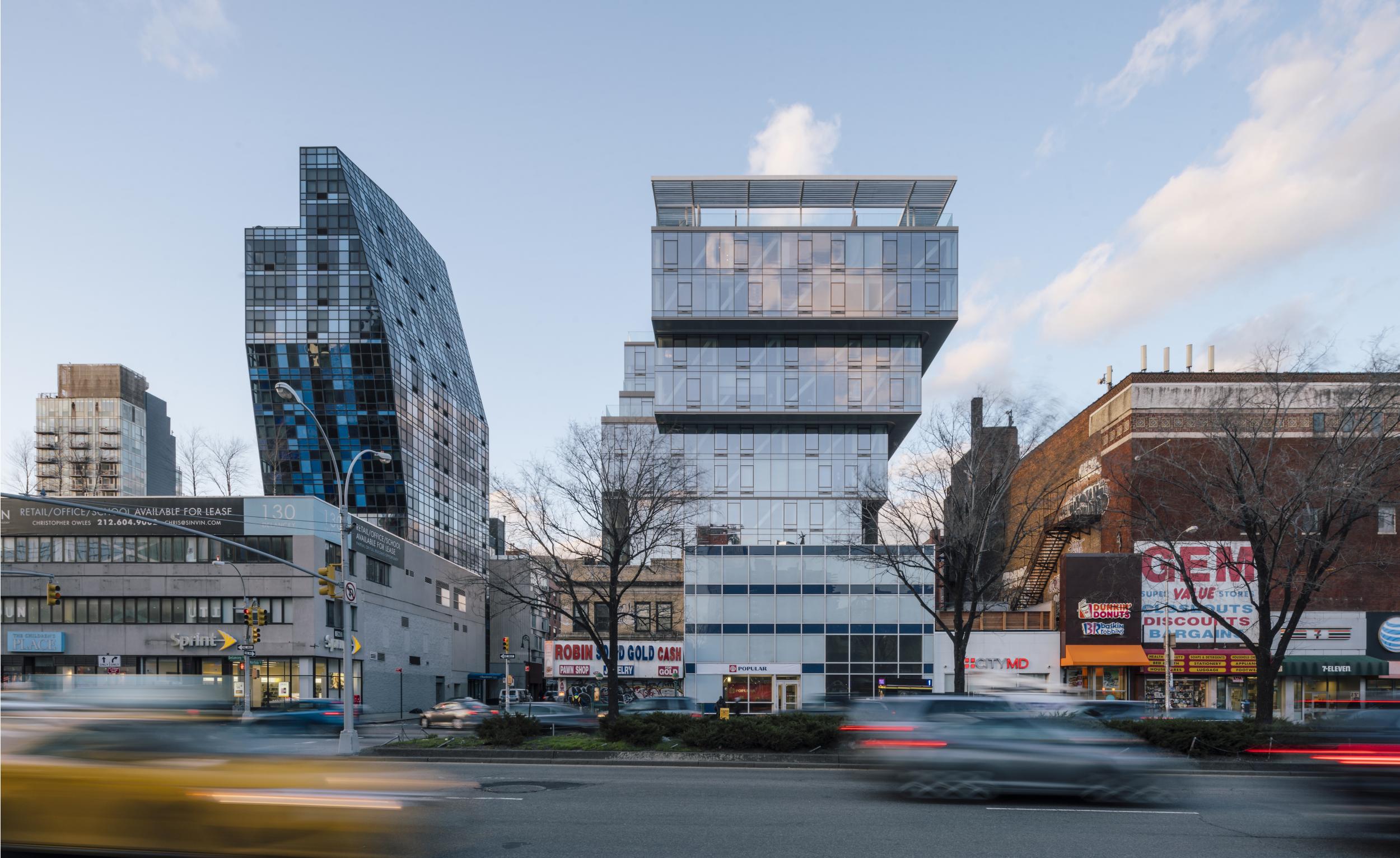
Receive our daily digest of inspiration, escapism and design stories from around the world direct to your inbox.
You are now subscribed
Your newsletter sign-up was successful
Want to add more newsletters?

Daily (Mon-Sun)
Daily Digest
Sign up for global news and reviews, a Wallpaper* take on architecture, design, art & culture, fashion & beauty, travel, tech, watches & jewellery and more.

Monthly, coming soon
The Rundown
A design-minded take on the world of style from Wallpaper* fashion features editor Jack Moss, from global runway shows to insider news and emerging trends.

Monthly, coming soon
The Design File
A closer look at the people and places shaping design, from inspiring interiors to exceptional products, in an expert edit by Wallpaper* global design director Hugo Macdonald.
New York plots can often pose a serious challenge to architects. Squeezed and narrow, with strict zoning and massing requirements, it’s not always easy delivering a client’s brief – particularly when its a series of airy, contemporary residences set in a modern, tall building. But if you’re NYC-based architecture firm ODA – of 123 Melrose, 1040 Dean St and Bedford Hotel fame – you turn the conventional high rise on its head; welcome to 100 Norfolk.
This residential development, created between Delancey and Rivington Streets on the Lower East Side of Manhattan for Adam America Real Estate, is a tall building with a twist. The architects designed it as an inverted stepped volume, where the base is narrow, but the the outline widens as the height increases, becoming its most generous towards the top – providing plenty of light and space for the coveted top apartments.
When Eran Chen of ODA was called upon to propose a solution for the site, while researching local planning regulations and the surrounding area he uncovered an interesting fact. There were some ‘11,000 square feet of unused air space ripe for construction above the adjacent buildings’, he explains. By transfering the nearby structures’ air rights – which allowed the architects to work on 100 Norfolk’s finely chiseled form and extend cantilevered floors over the existing neighbouring buildings – the architects were able to include more units exactly where the building gets the best light and optimal views, in a gesture towards a more balanced distribution of space and sunlight within the scheme.
100 Norfolk is built in glass and steel, with curtain walls wrapping around the main frame, so as to create bright interiors and allow for far-reaching views for the residents. The scheme comprises 38 homes, which range from studios to three-bedroom apartments. The interiors are clean and minimalist, leaving space for the striking vistas to take centre stage. Meanwhile living spaces are matched by a series of amenities, such as a gym, yoga room, extra storage and two terraces for the residents – one of which sits on the building’s roof, rather fittingly for this development which is all about making the most of what you’ve got.§
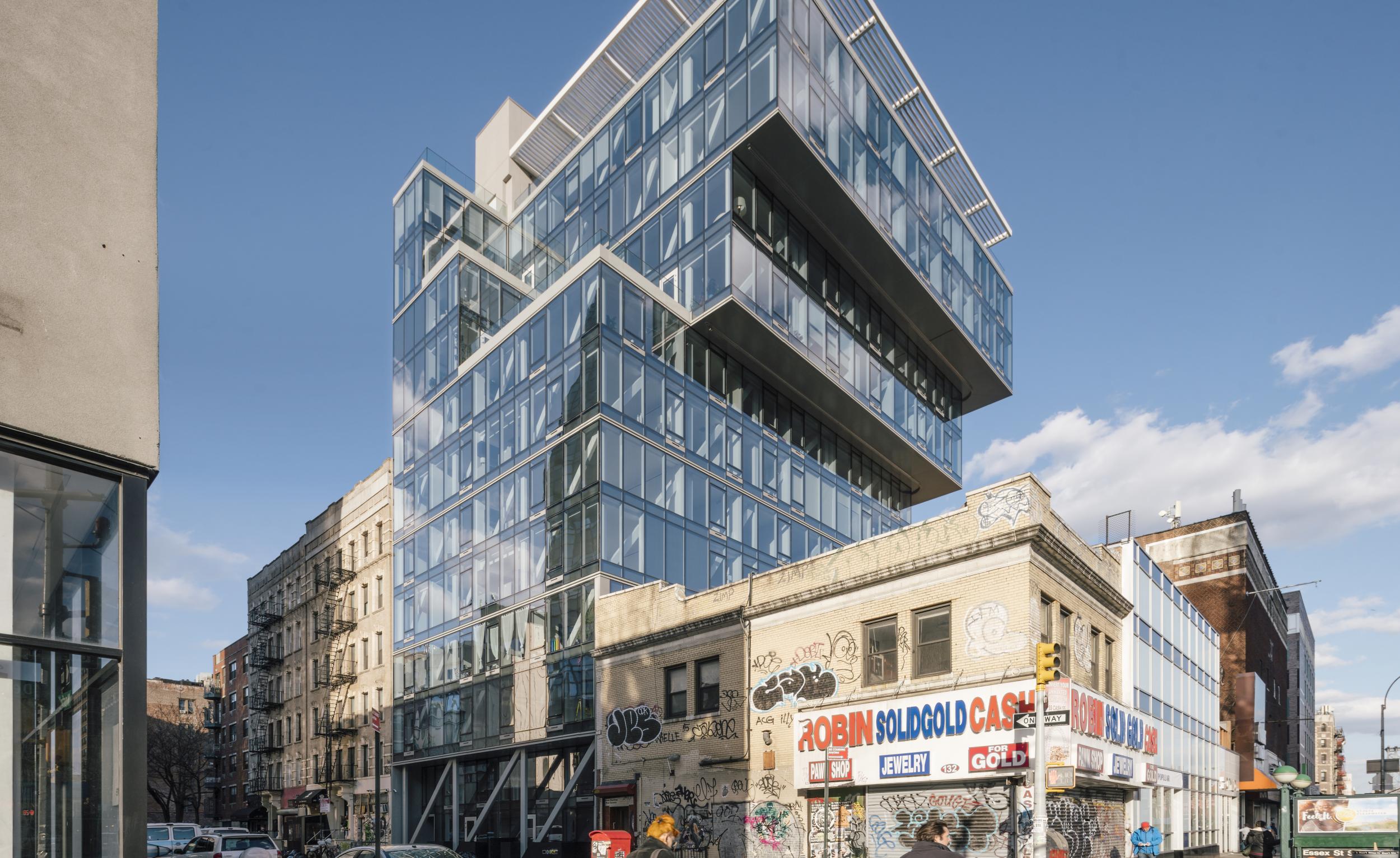
The glass-and-steel structure sits on a prominent narrow plot between Delancey and Rivington Streets
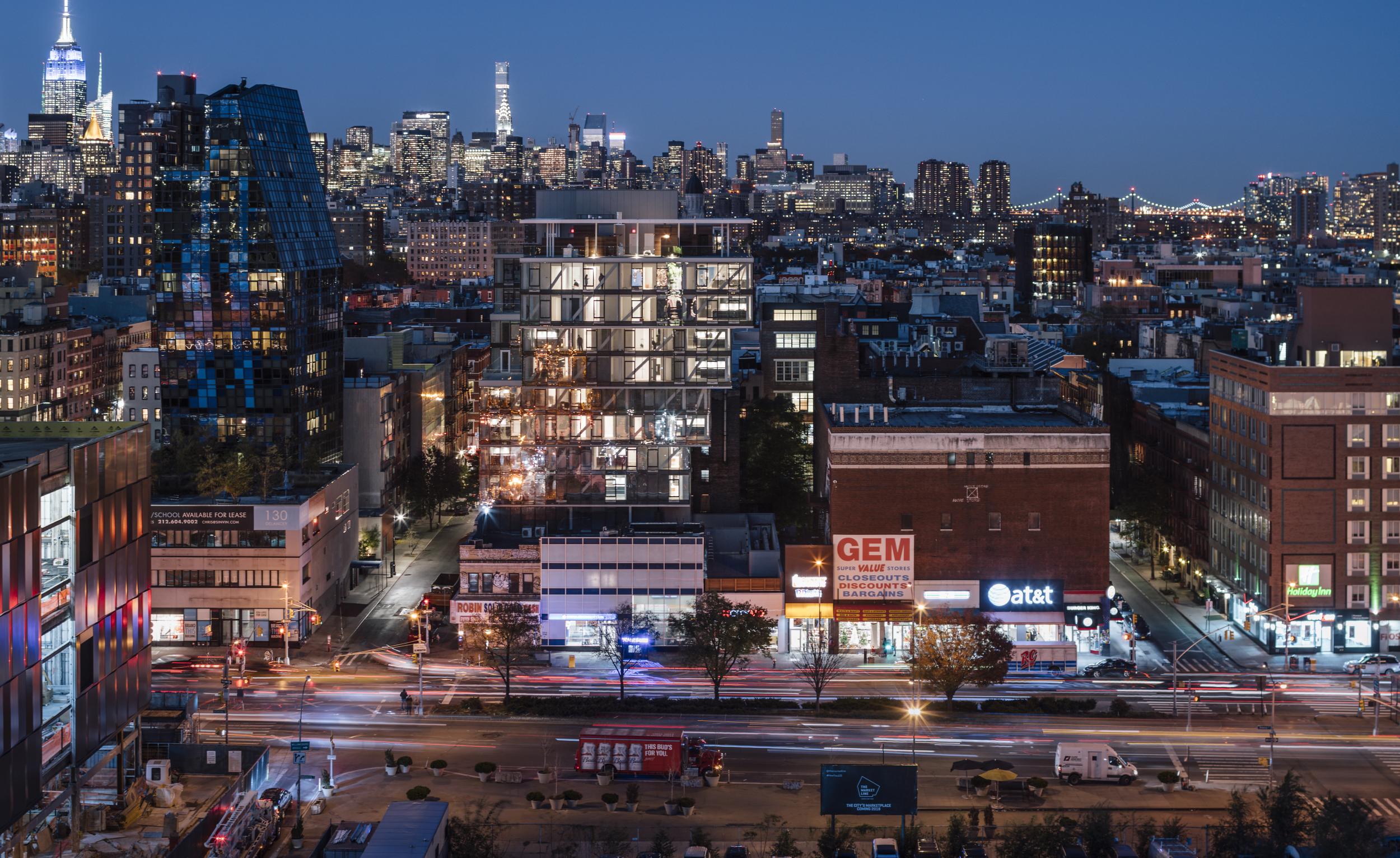
In an unusual and inspired move, ODA created a volume that is narrower at its base but widens towards the top
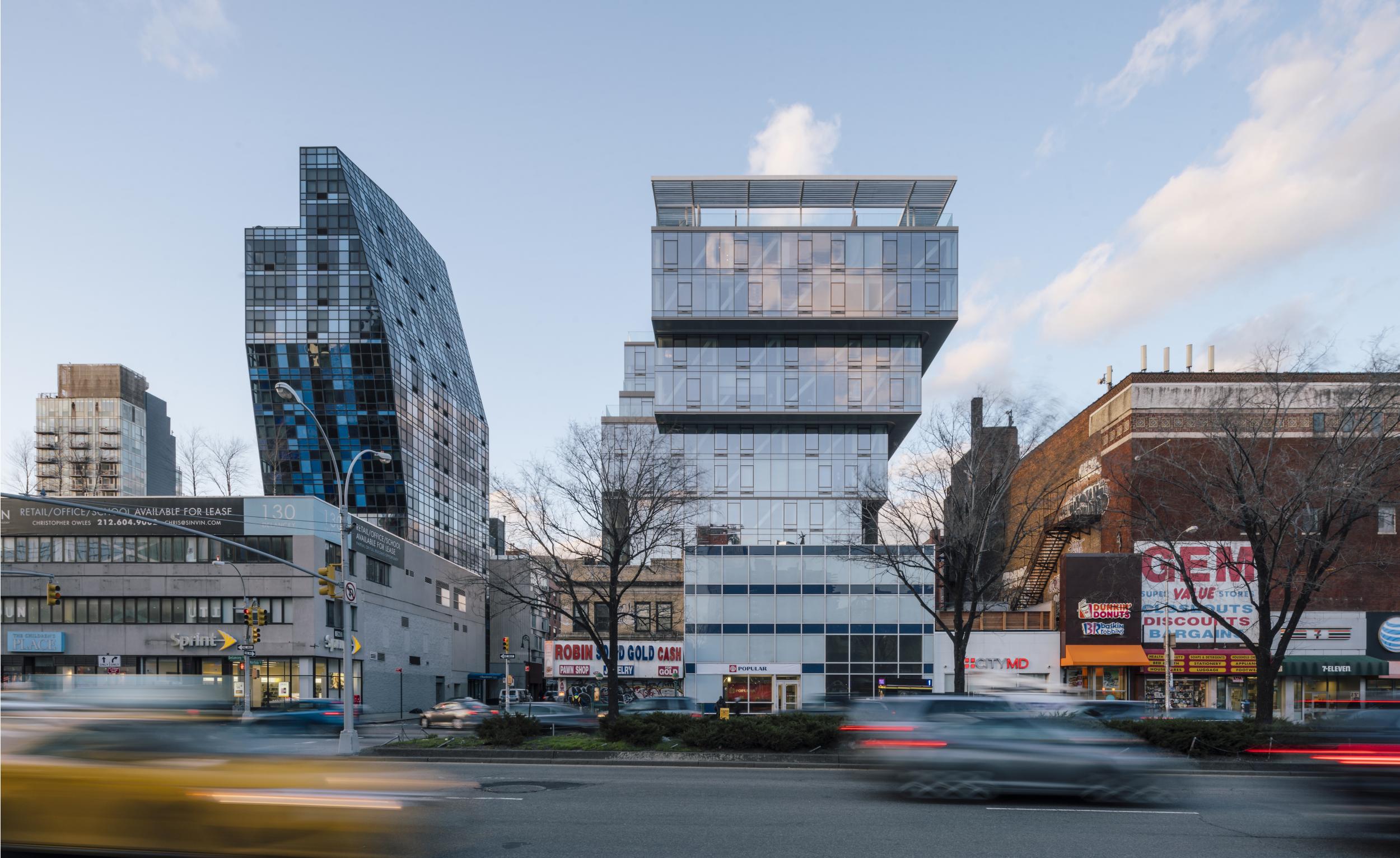
This allows for extra living space at the most desirable, top levels
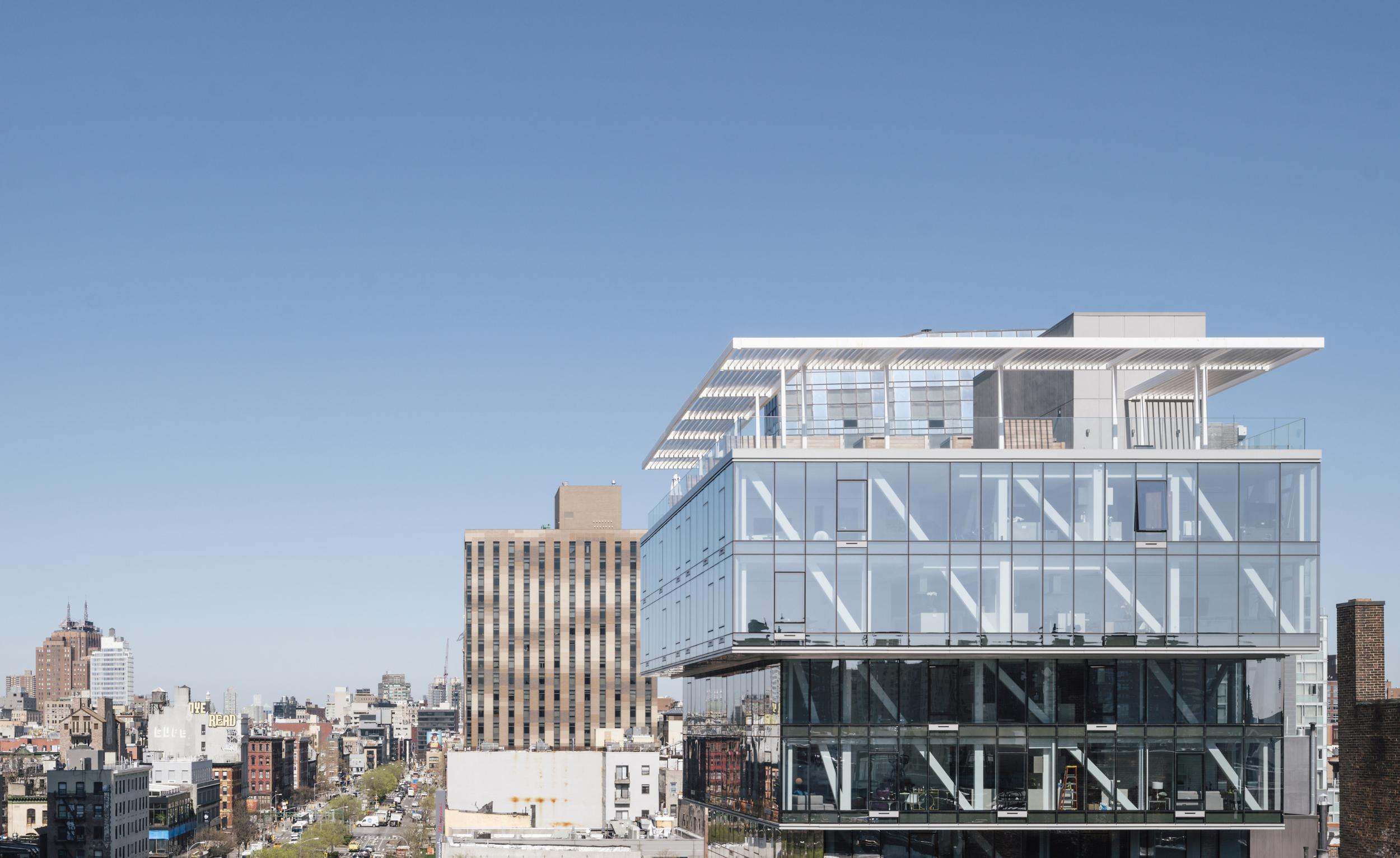
The development contains 38 apartments, as well as a lounge terrace for residents
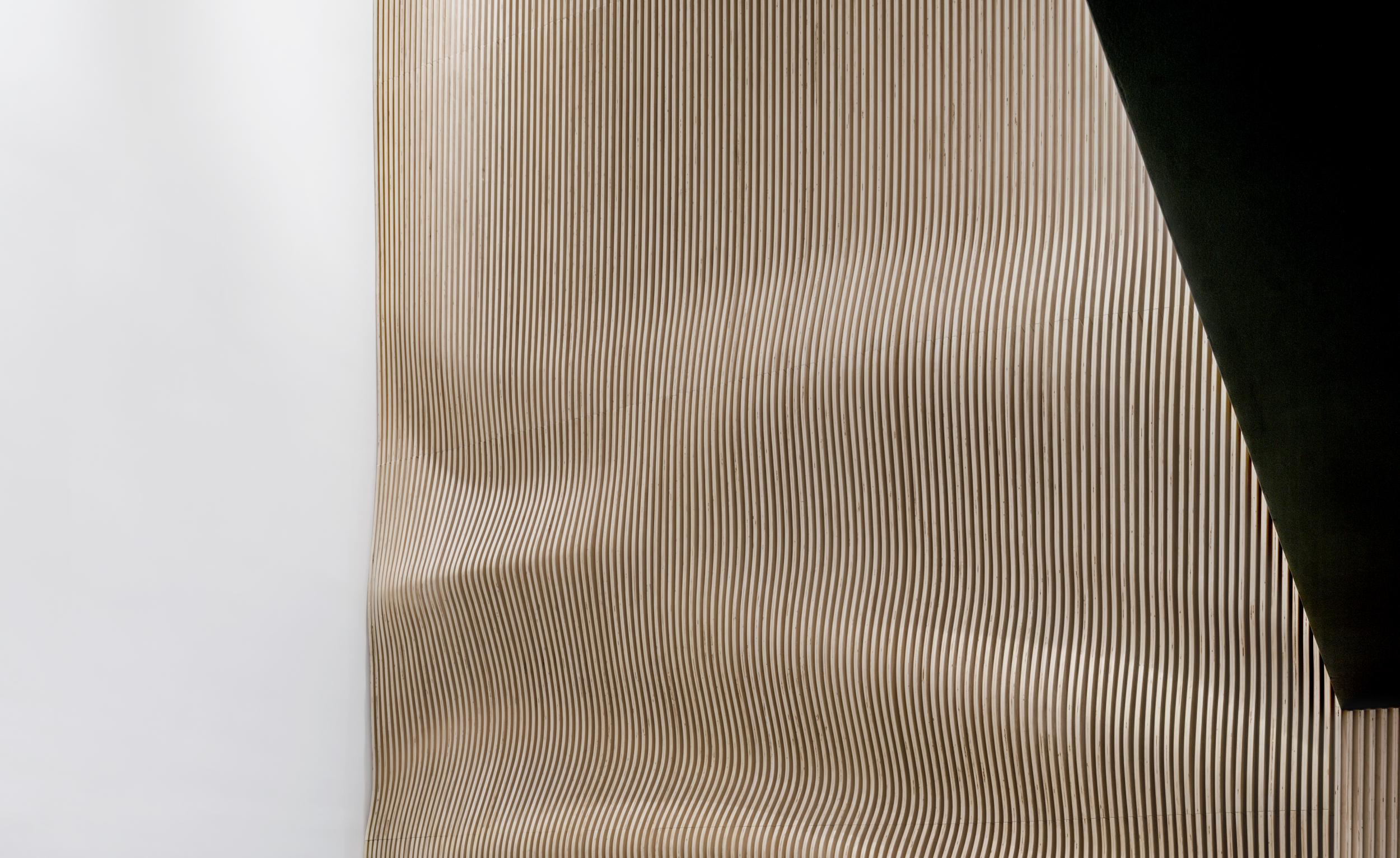
Further amenities at the scheme include a gym and stylish lobby
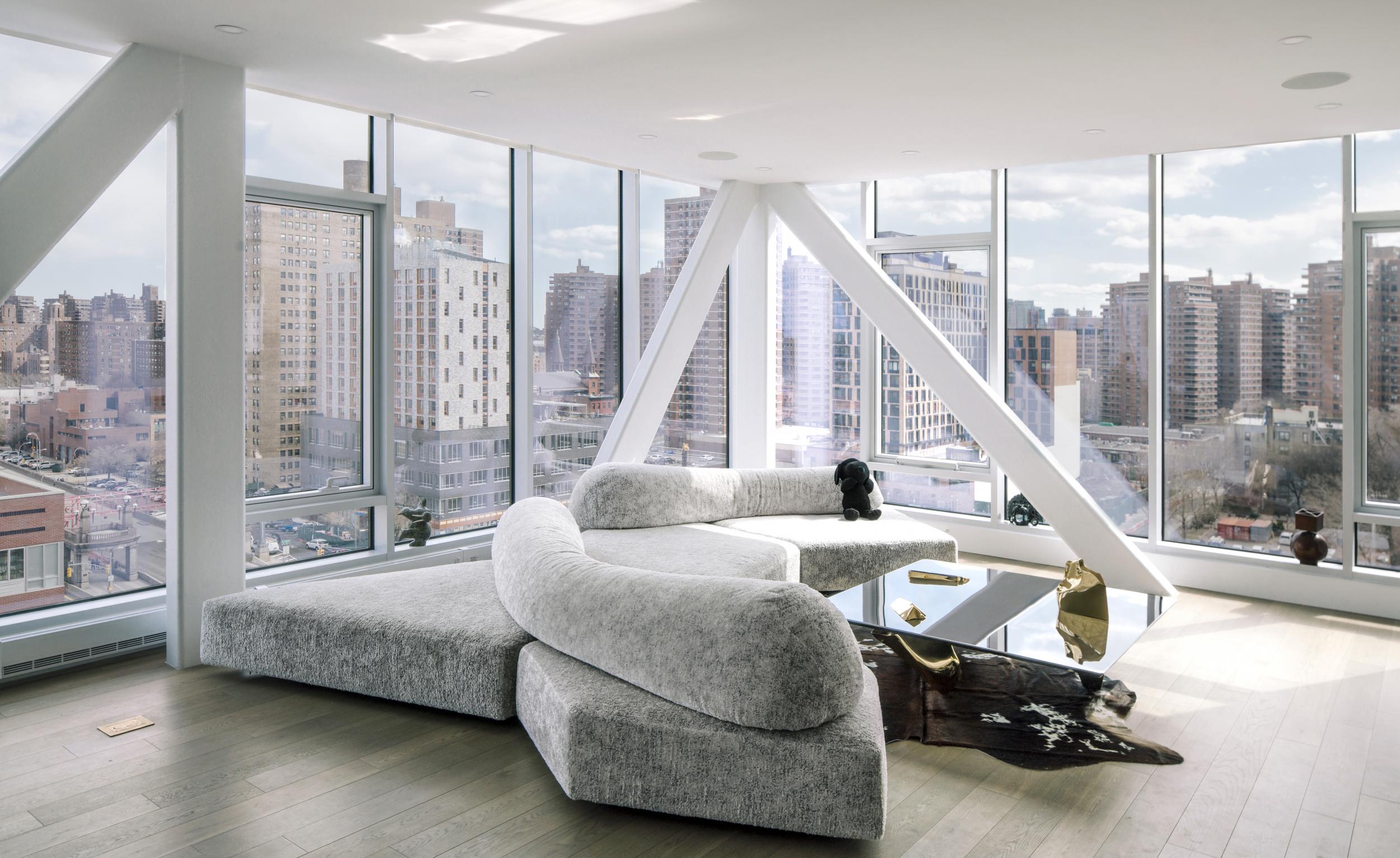
Now, the residences can enjoy far-reaching views of the city, including the water, uptown and Williamsburg
INFORMATION
For more information visit the website of ODA
Receive our daily digest of inspiration, escapism and design stories from around the world direct to your inbox.
Ellie Stathaki is the Architecture & Environment Director at Wallpaper*. She trained as an architect at the Aristotle University of Thessaloniki in Greece and studied architectural history at the Bartlett in London. Now an established journalist, she has been a member of the Wallpaper* team since 2006, visiting buildings across the globe and interviewing leading architects such as Tadao Ando and Rem Koolhaas. Ellie has also taken part in judging panels, moderated events, curated shows and contributed in books, such as The Contemporary House (Thames & Hudson, 2018), Glenn Sestig Architecture Diary (2020) and House London (2022).
