Freddy Mamani Silvestre's fantastical Andean palaces are full of Bolivian flair
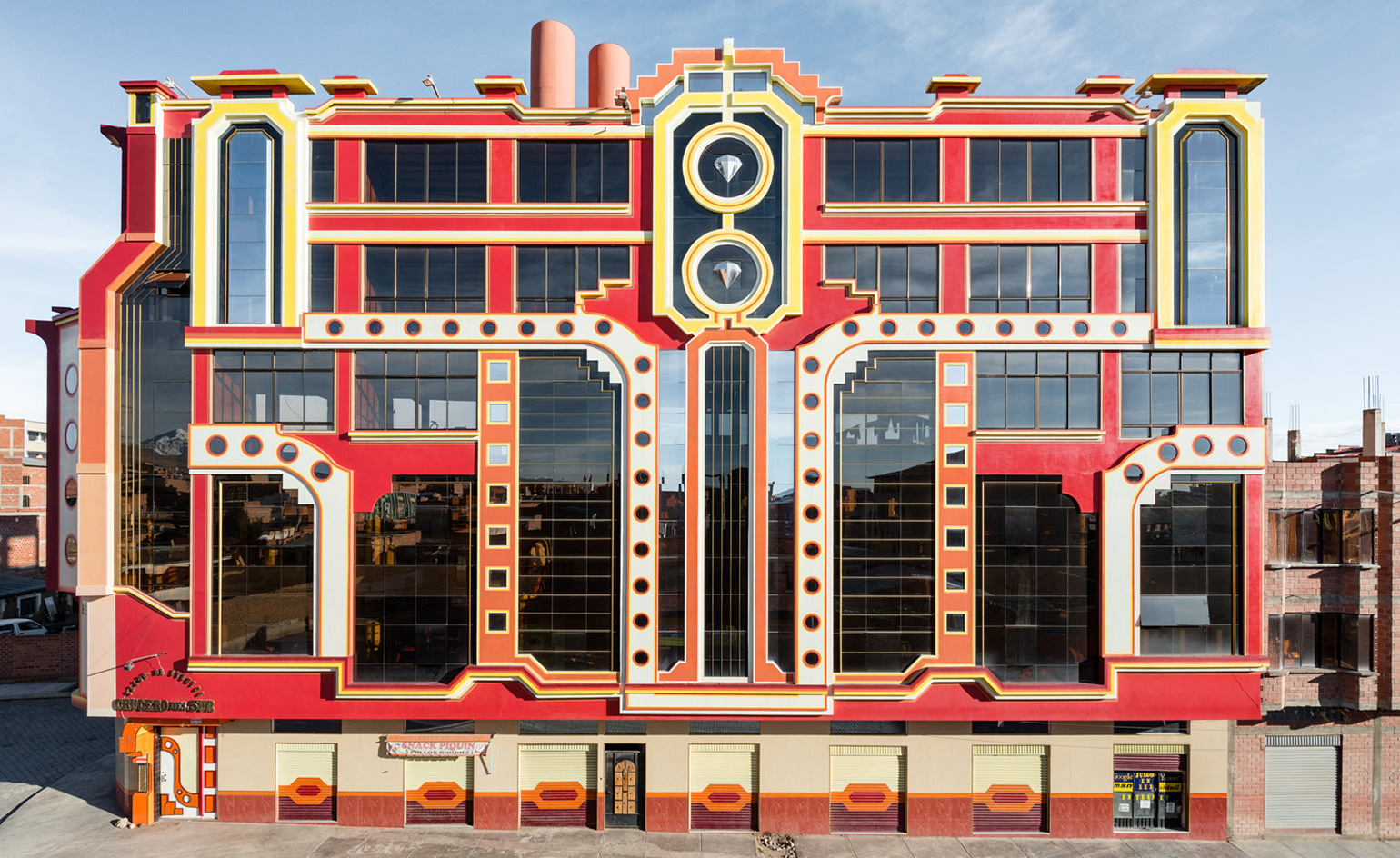
German photographer Peter Granser frames the bold and brilliant architecture of Freddy Mamani Silvestre in a new book, El Alto. This 24-page publication hones in on the pattern, shape and composition of the self-taught architect’s designs, which can be found in his hometown of El Alto, Bolivia.
Mamani’s playful and eccentric style is inspired by the craft traditions of his own indigenous Aymaran culture and the strong masonry of pre-Inca architecture. He has made a name for himself in El Alto, where he has completed more than 60 projects since 2005, all recognisable by their colourful façades, asymmetrical paneling and quirky shapes. His radical art deco meets Las Vegas style couldn’t feel more alien to the rambling architecture of Bolivia’s second largest city.
Only one photograph in the book shows the backdrop of the dramatic mountain-scape behind the city, with a bright green Mamani building rising up over the rooftops in the foreground. Mostly, Granser has carefully and closely framed the buildings. The photographs are like portraits, which explore the defining characteristics of Mamani’s self-pronounced ‘New Andean’ architectural style. Full pages feature cropped shots of elaborate surfaces, so obscured by the lens that they resemble two-dimensional animations.
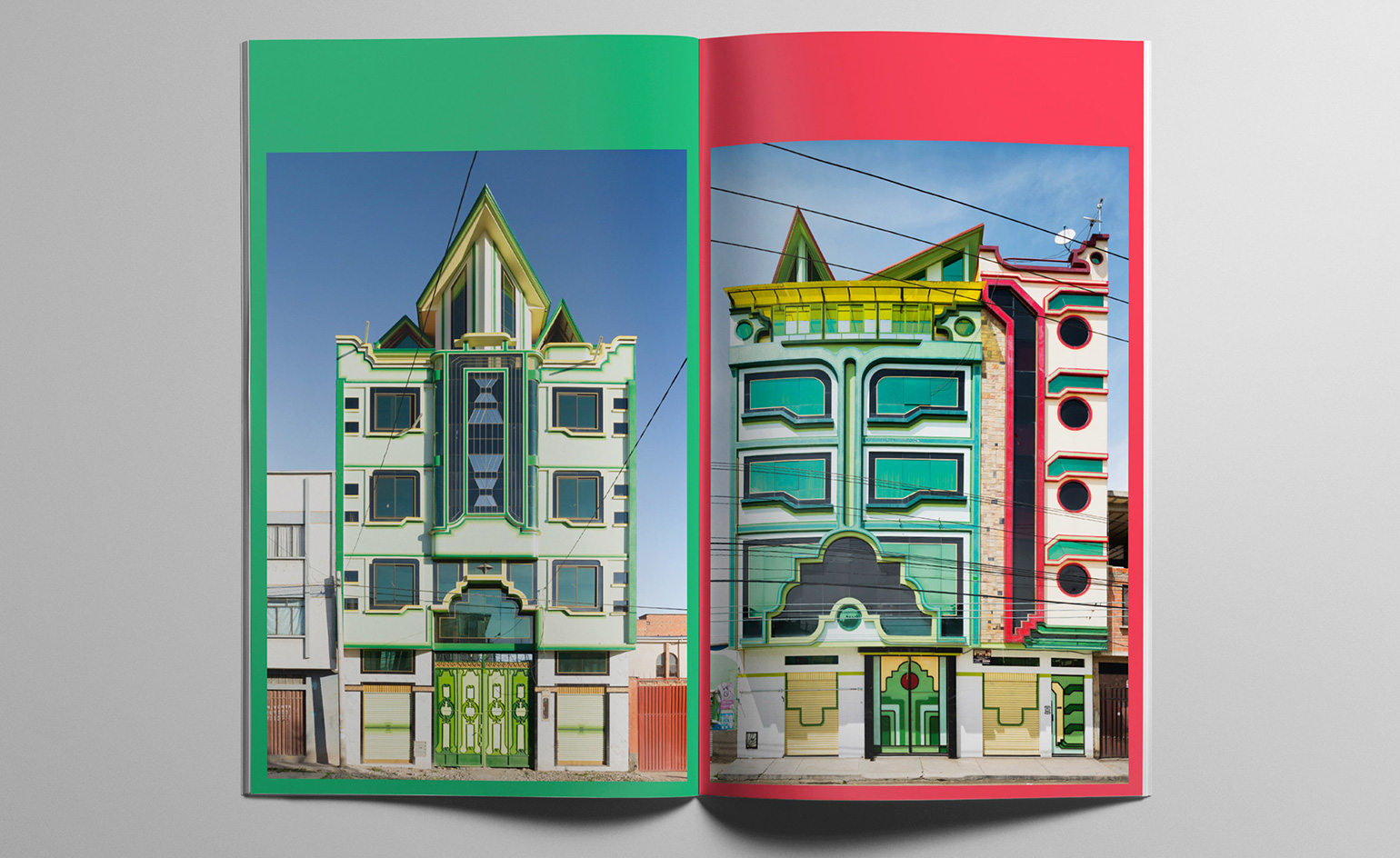
A spread from 'El Alto'
These conscious close-ups are described in a short essay by architectural designer and writer Winston Hampel who compares the publication to a ‘postcard or a dispatch’. The book is a ‘peephole’, which reveals yet also limits our view of Mamani’s kingdom, igniting our imaginations further.
This bright saddle-stitched book is produced by Edition Taube, an independent publishing house specialising in the production of artists’ works, based in Munich and Zurich. El Alto is a neat, visual slice of real-life fantasy – a photo book, an unusual object and a visual introduction to the world of Mamani.
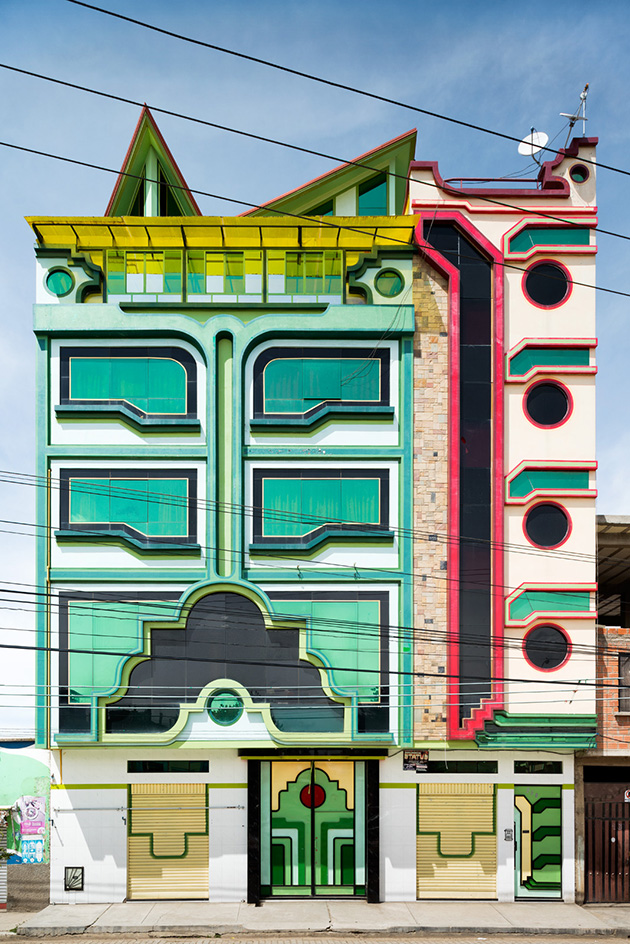
For inspiration, Mamani also looks to science fiction films, which influence the futuristic shapes and designs of his work
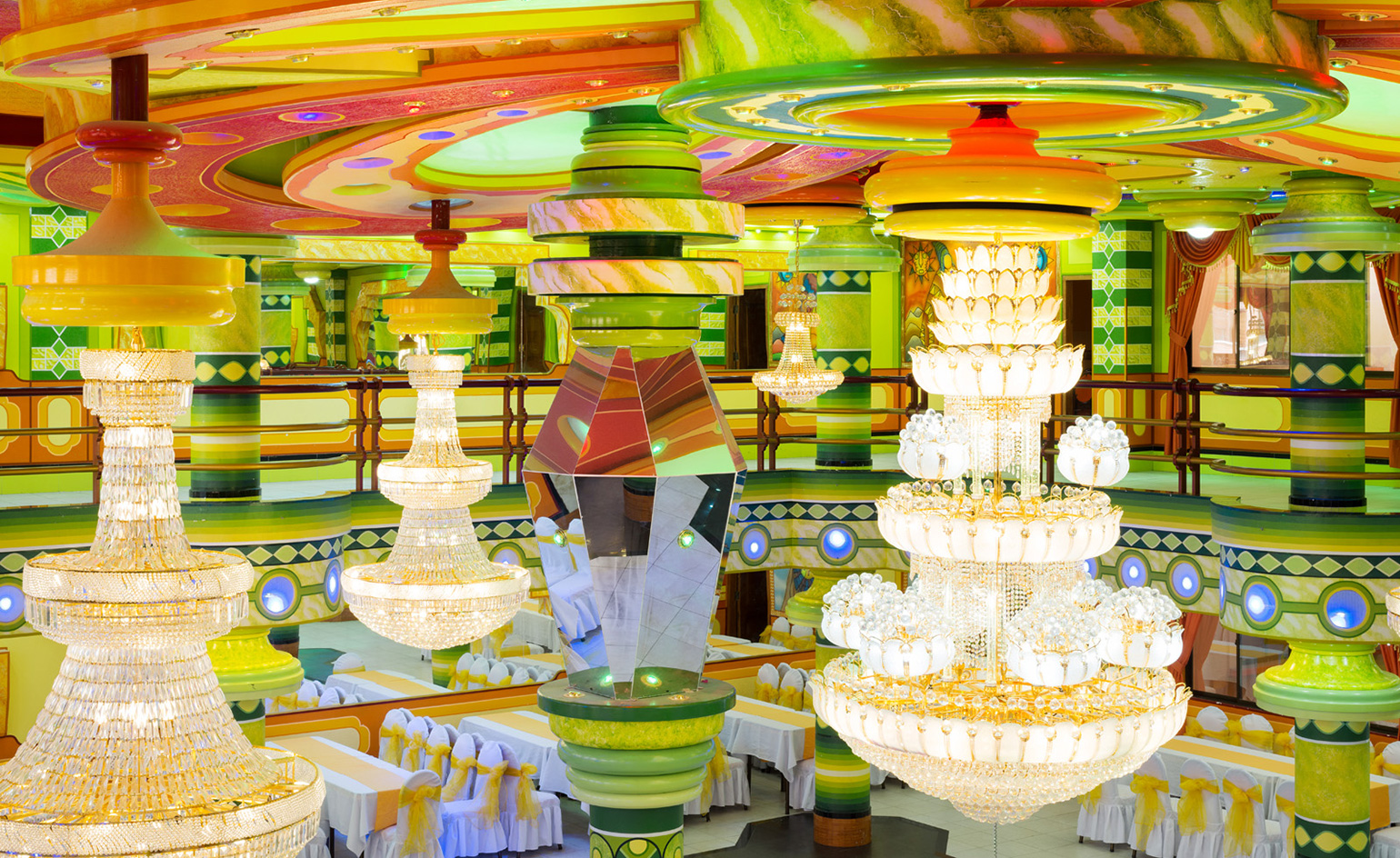
The fantasy ride continues inside Mamani's buildings, with ornate columns and glitzy chandeliers shown here in Salon El Rey Alexander
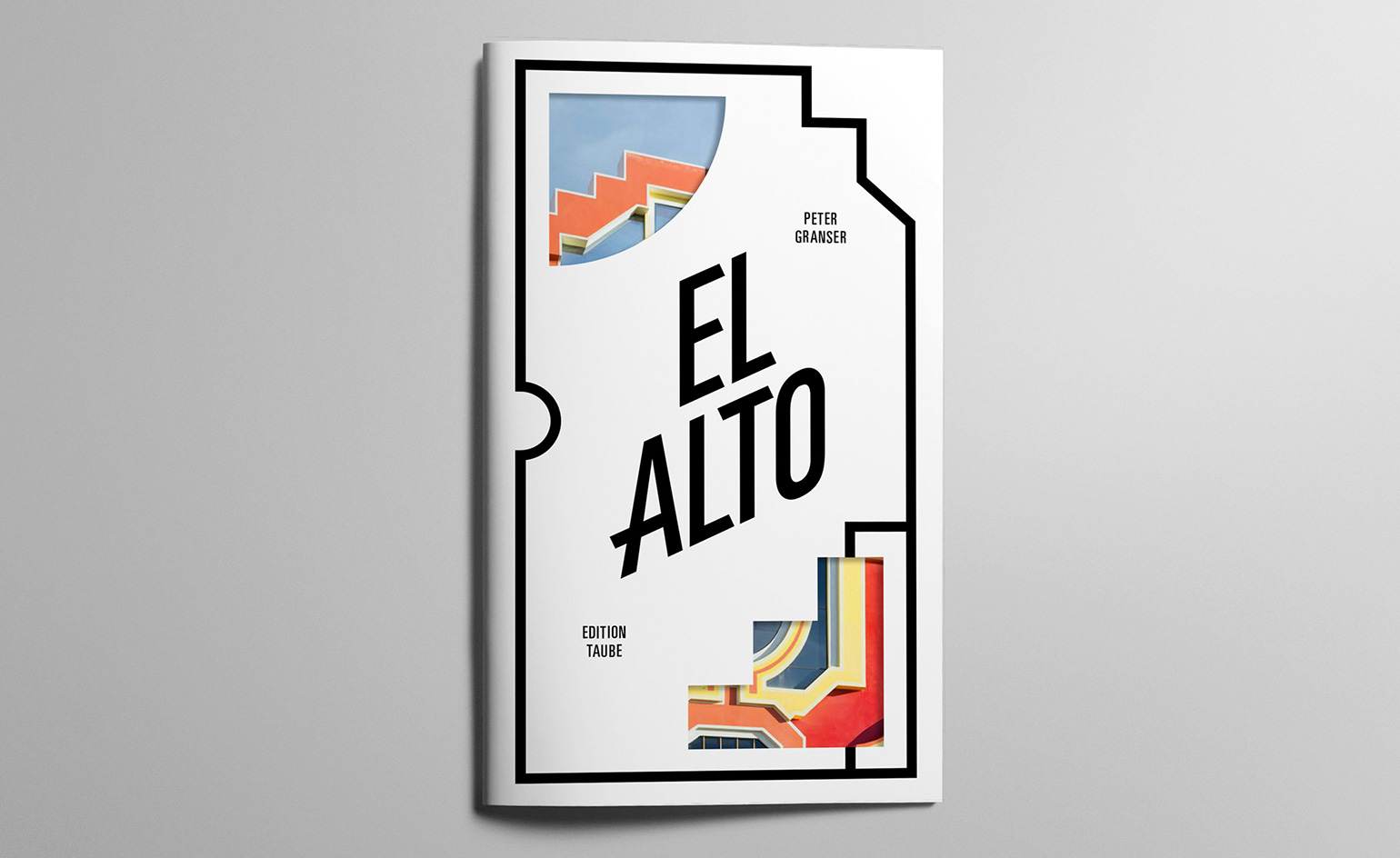
El Alto is Mamani's hometown in Bolivia. As well as Bolivia's second largest city, it is the highest in the world, and home to approximately 1.6 million people
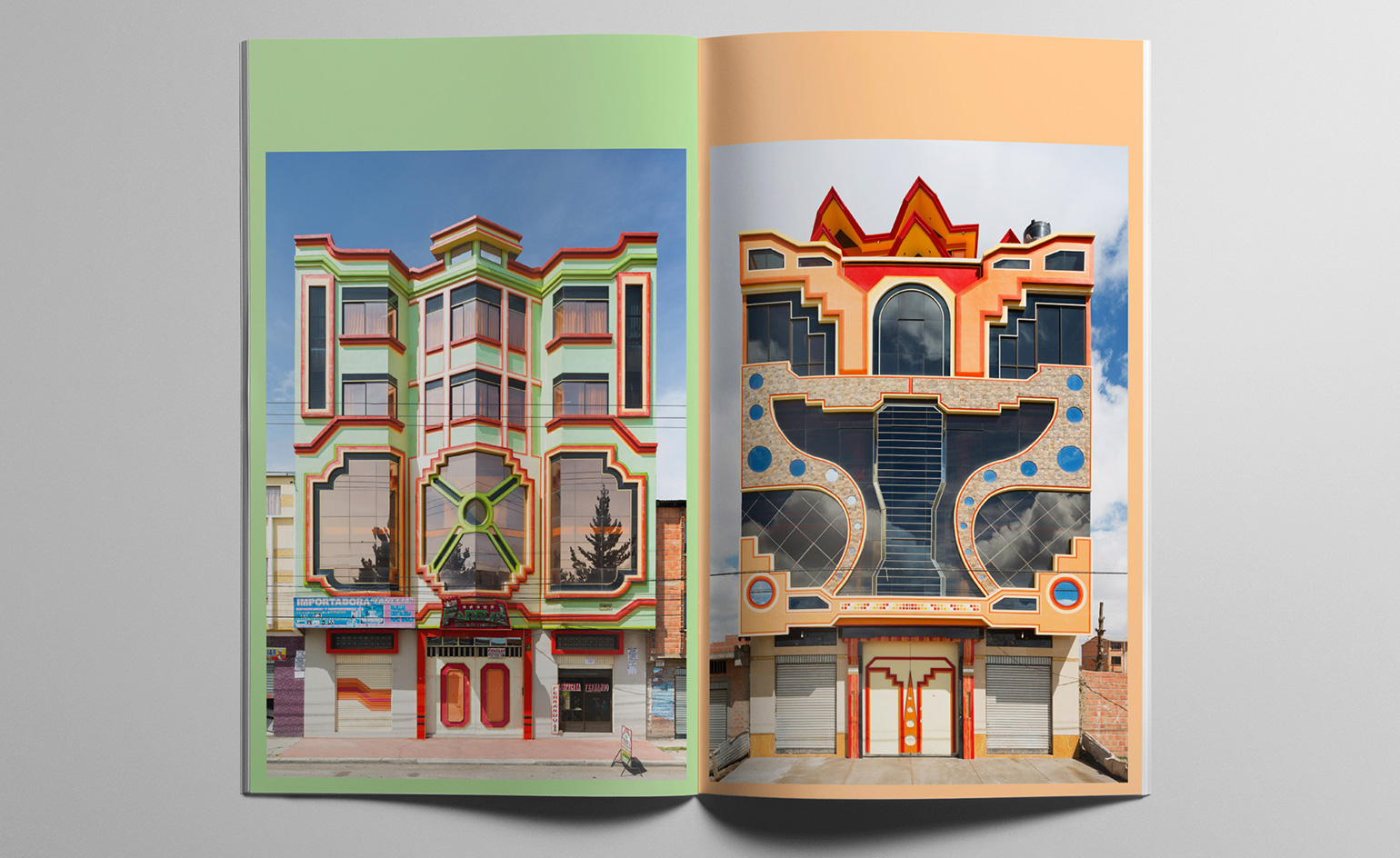
Photographer Peter Granser closely frames the buildings to celebrate the quirky features of Silvestre's signature architectural style
INFORMATION
El Alto is published by Edition Taube, €17. For more information, visit Edition Taube's website
Receive our daily digest of inspiration, escapism and design stories from around the world direct to your inbox.
Harriet Thorpe is a writer, journalist and editor covering architecture, design and culture, with particular interest in sustainability, 20th-century architecture and community. After studying History of Art at the School of Oriental and African Studies (SOAS) and Journalism at City University in London, she developed her interest in architecture working at Wallpaper* magazine and today contributes to Wallpaper*, The World of Interiors and Icon magazine, amongst other titles. She is author of The Sustainable City (2022, Hoxton Mini Press), a book about sustainable architecture in London, and the Modern Cambridge Map (2023, Blue Crow Media), a map of 20th-century architecture in Cambridge, the city where she grew up.