Architecture in bloom: Losada García Arquitectos’ Cultural Center La Gota
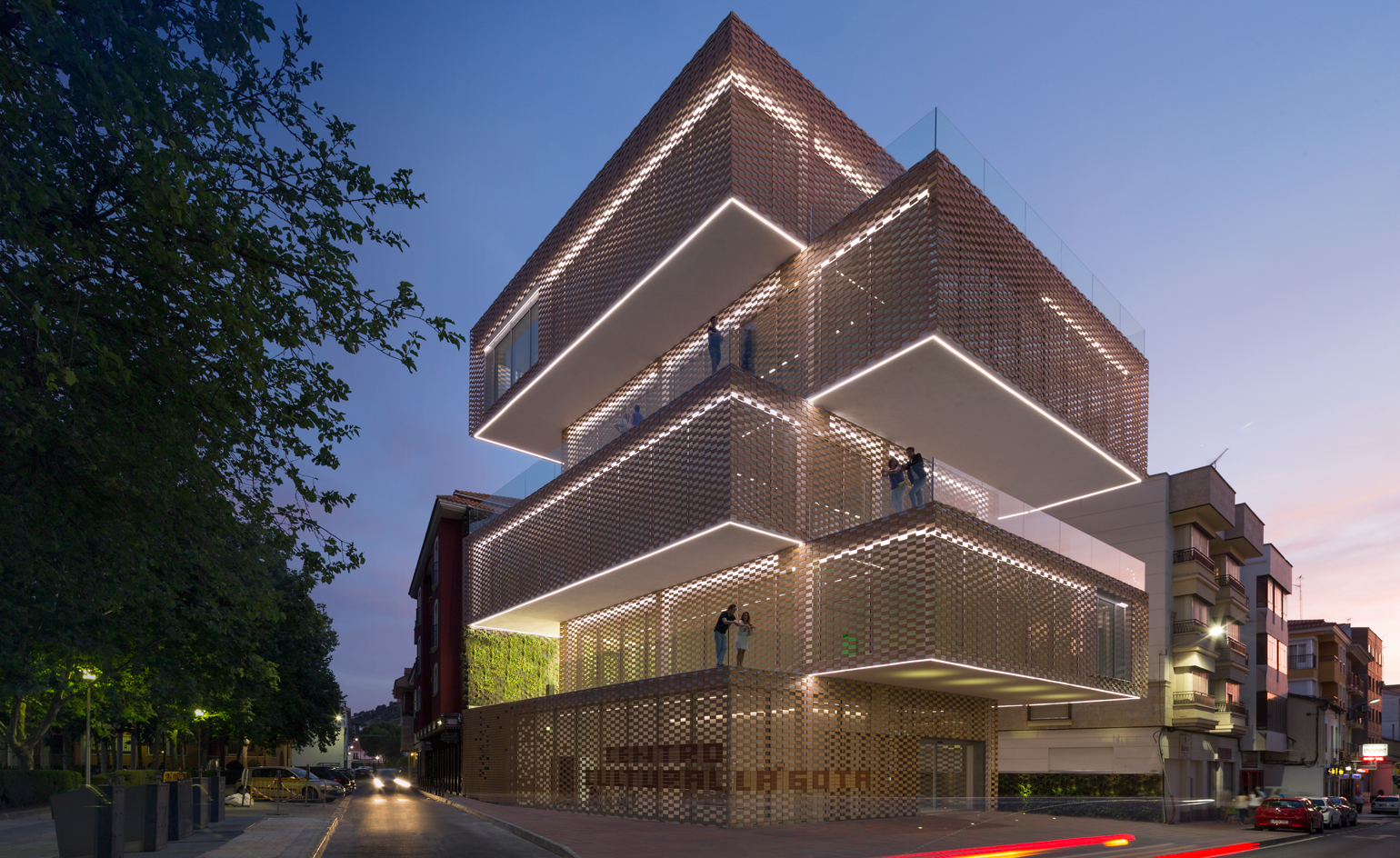
A new art gallery in Spain's Cáceres region intertwines a blossoming contemporary art scene with the area's rich tobacco growing history.
Cultural Center La Gota is a new exhibition space, which sits on the former site of a 1930s building. Designed by local architects Losada García Arquitectos, the gallery combines a permanent collection by Spanish artist Sofia Feliu with temporary event spaces and a museum dedicated to tobacco production.
The gallery consists of five blocks, stacked one on top of the other with each cuboid protruding at a distinctive angle from the one below to resemble the structure of a tobacco plant. Balconies have been included on each floor, allowing visitors to view the city from a variety of perspectives.
At the centre of the structure sits a bright green staircase, which ascends through the levels, leading the visitor on a journey through white walled rooms filled with agricultural machinery, paintings and sculptures.
Each room is constructed from glass and encased in a checkered pattern of clay tiles, lending the building a woven appearance, allowing a dappled light into the gallery space as well as helping to illuminate the structure at night.
The glass allows in heat as well as light, a potential problem were it not for an expanse of green foliage on one of the exterior walls. Consisting of tobacco plants and other shrubbery, the vegetation ensures that the temperature does not soar too high during the blistering Spanish summer.
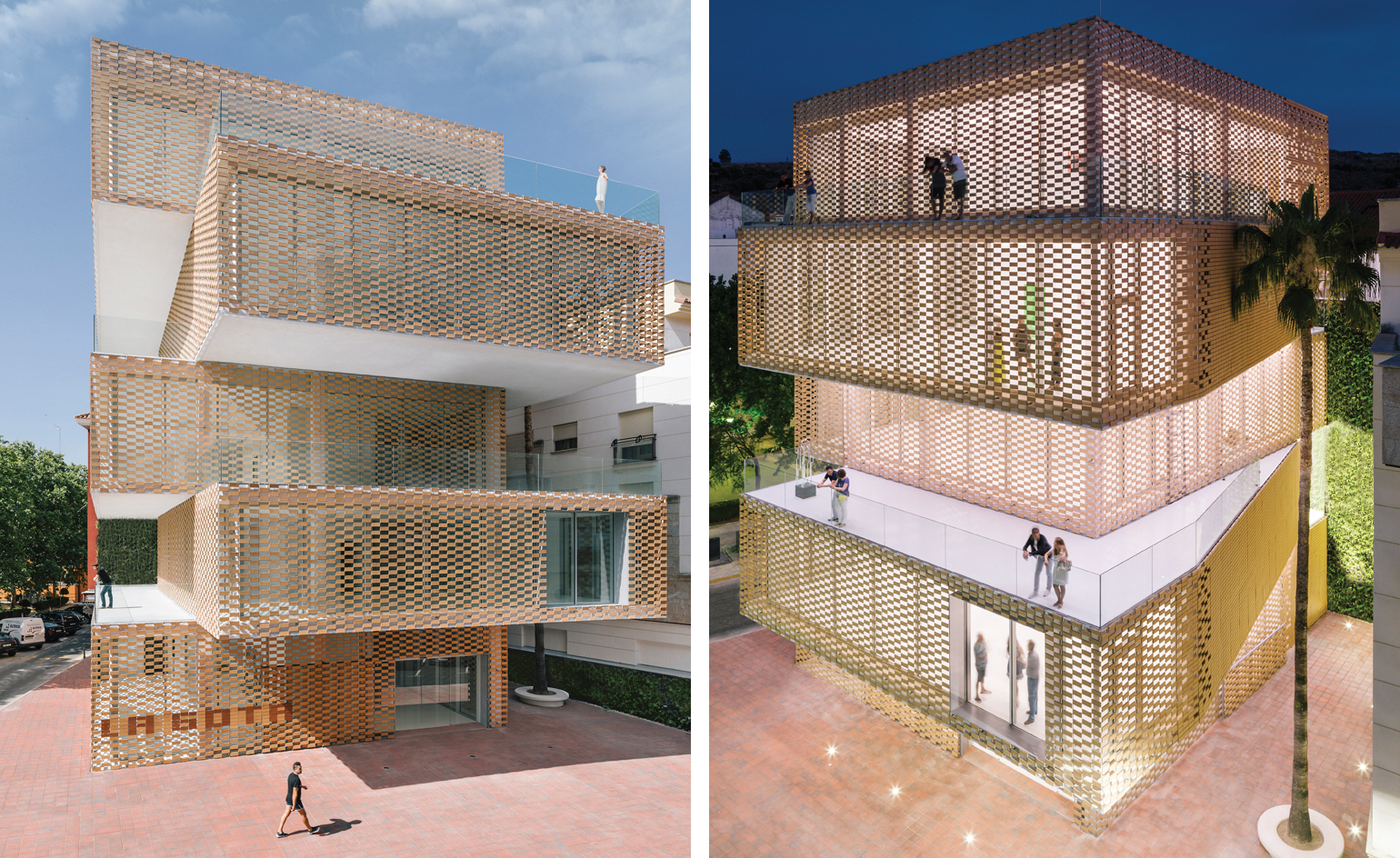
Pictured left: The gallery consists of five blocks, stacked one on top of the other with each cuboid protruding at a distinctive angle from the one below. Right: balconies have been included on each floor, allowing visitors to view the city from a variety of perspectives
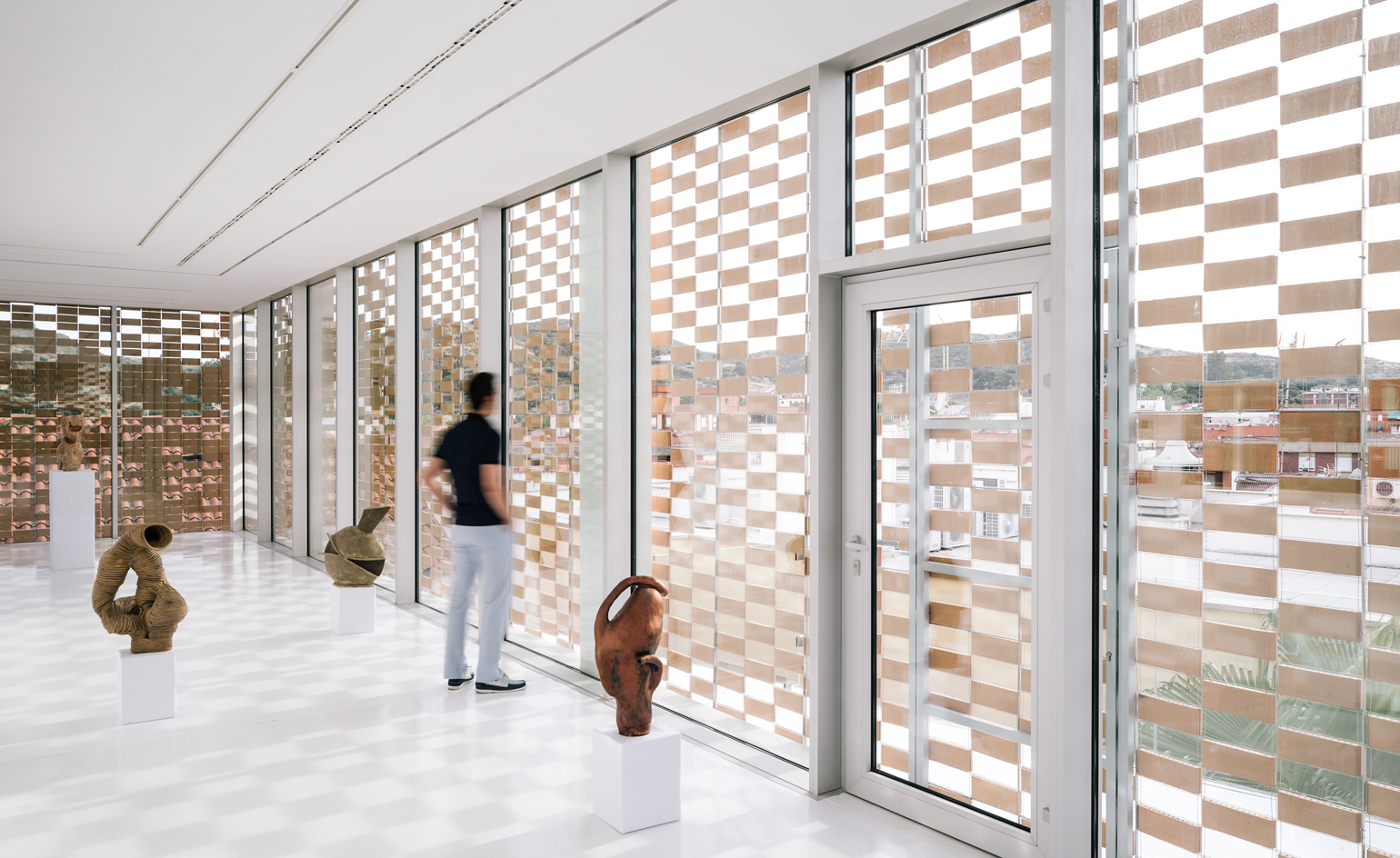
Sunlight filters through the cermaic tiles, creating a dappled effect
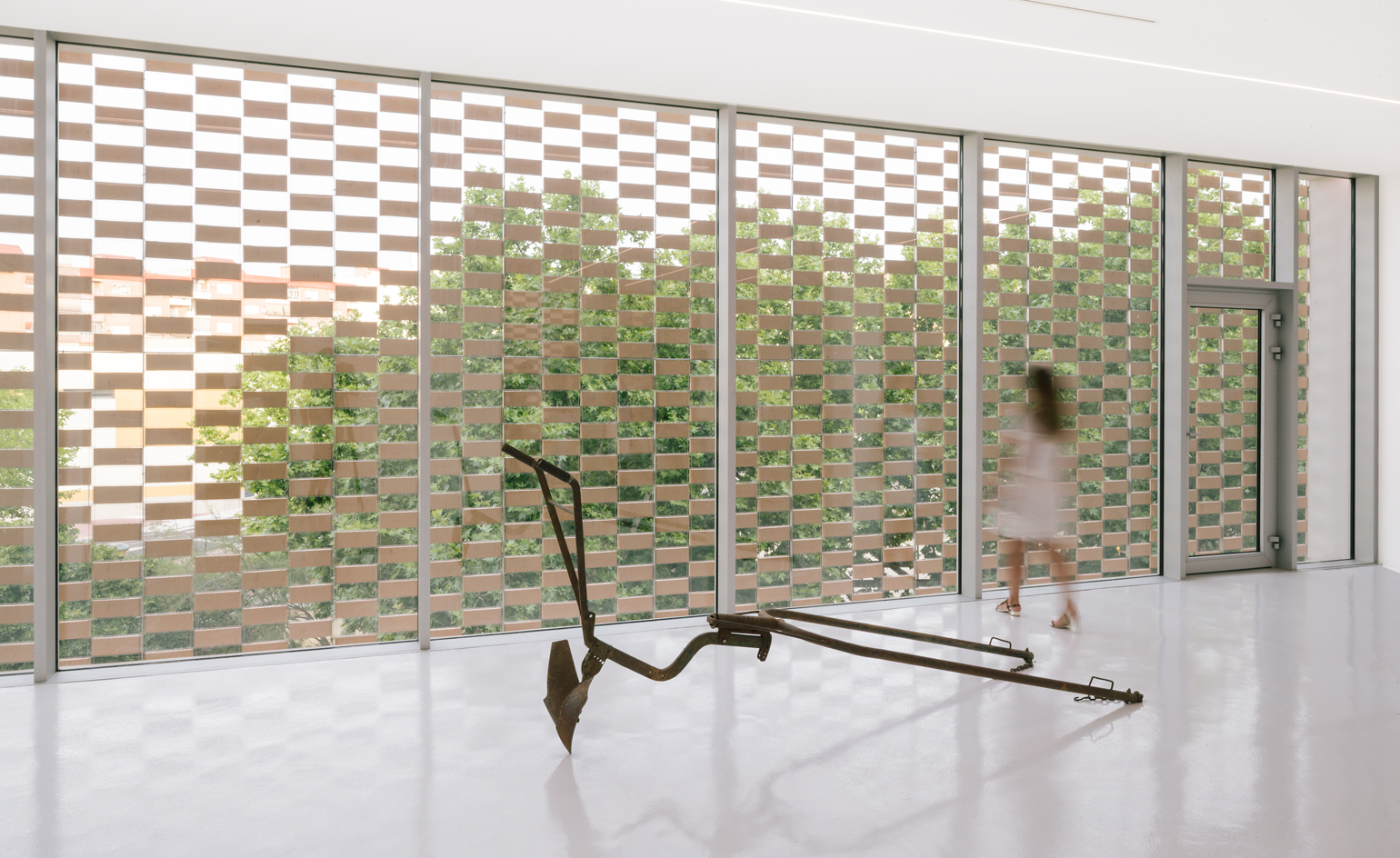
The gallery's stark white interior allows the view beyond the ceramic tiles to take centre stage
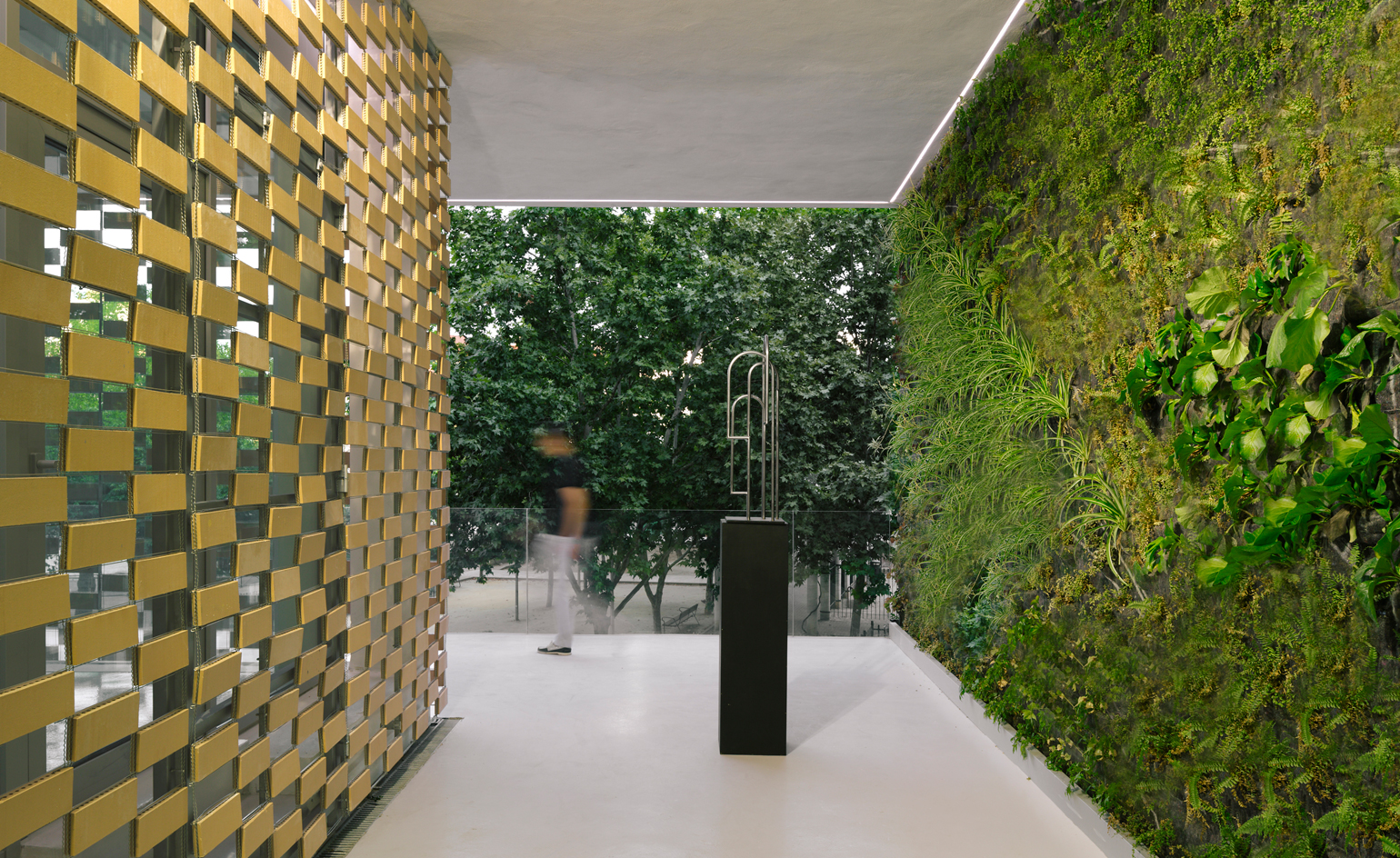
An expanse of green foliage, consisting of tobacco plants and other shrubbery, on one of the exterior walls ensures that the temperature does not soar too high
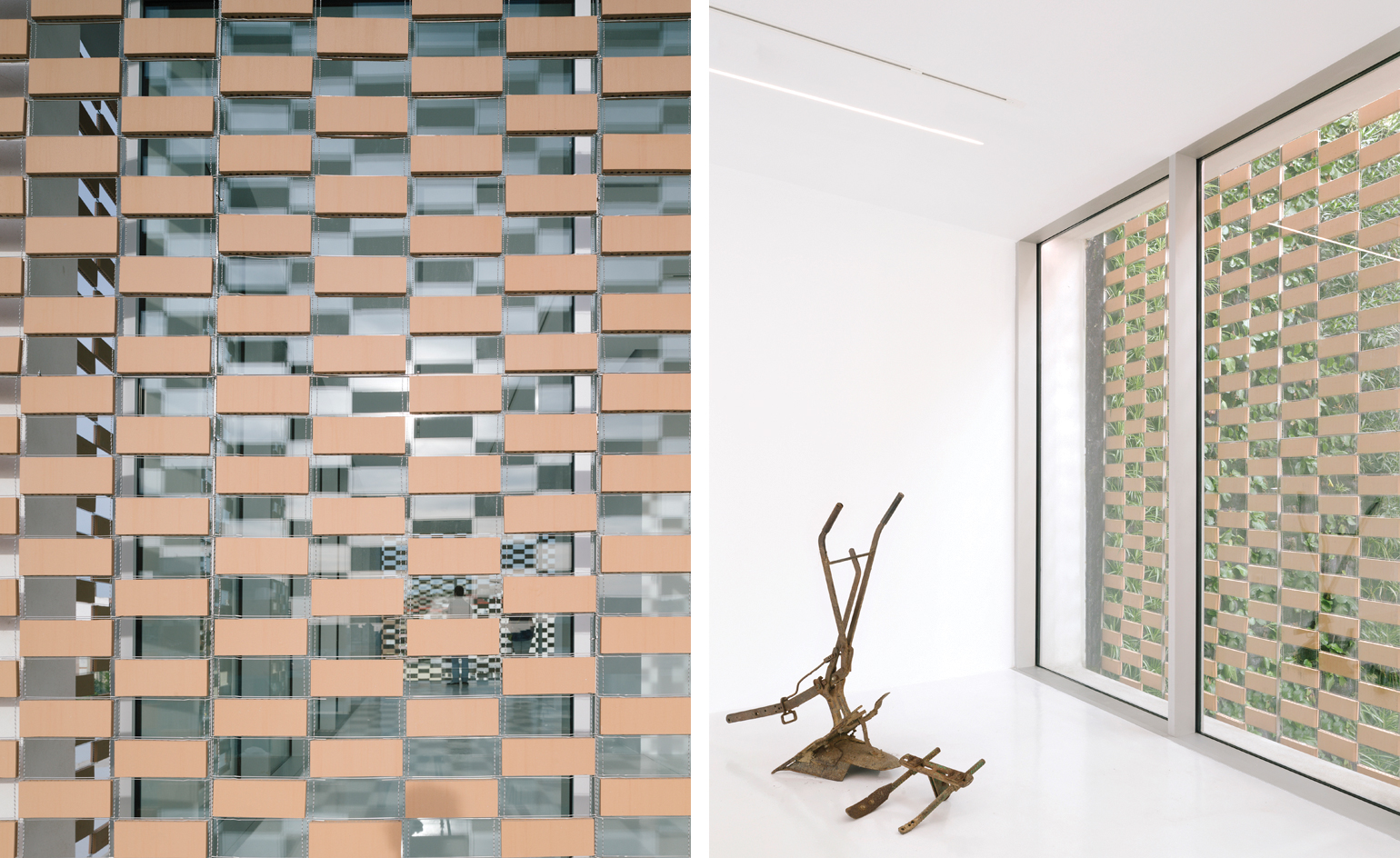
Each room is constructed from glass and encased in a checkered pattern of clay tiles
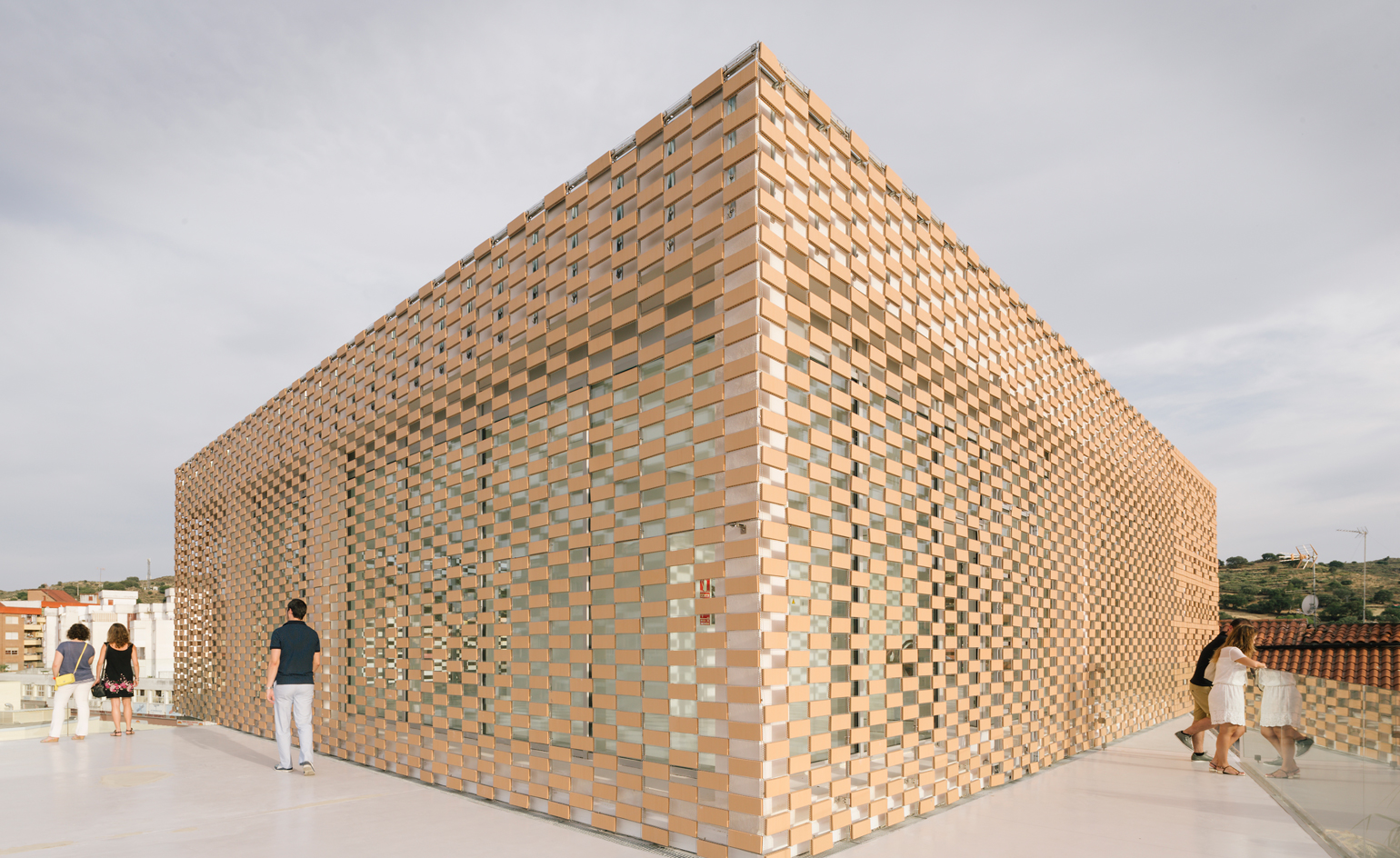
A view from one of the gallery's numerous, expansive balconies
INFORMATION
For more information, visit Losada García Arquitectos’ website
ADDRESS
Cultural Center La Gota
Navalmoral de la Mata
Cáceres, Spain
Wallpaper* Newsletter
Receive our daily digest of inspiration, escapism and design stories from around the world direct to your inbox.
-
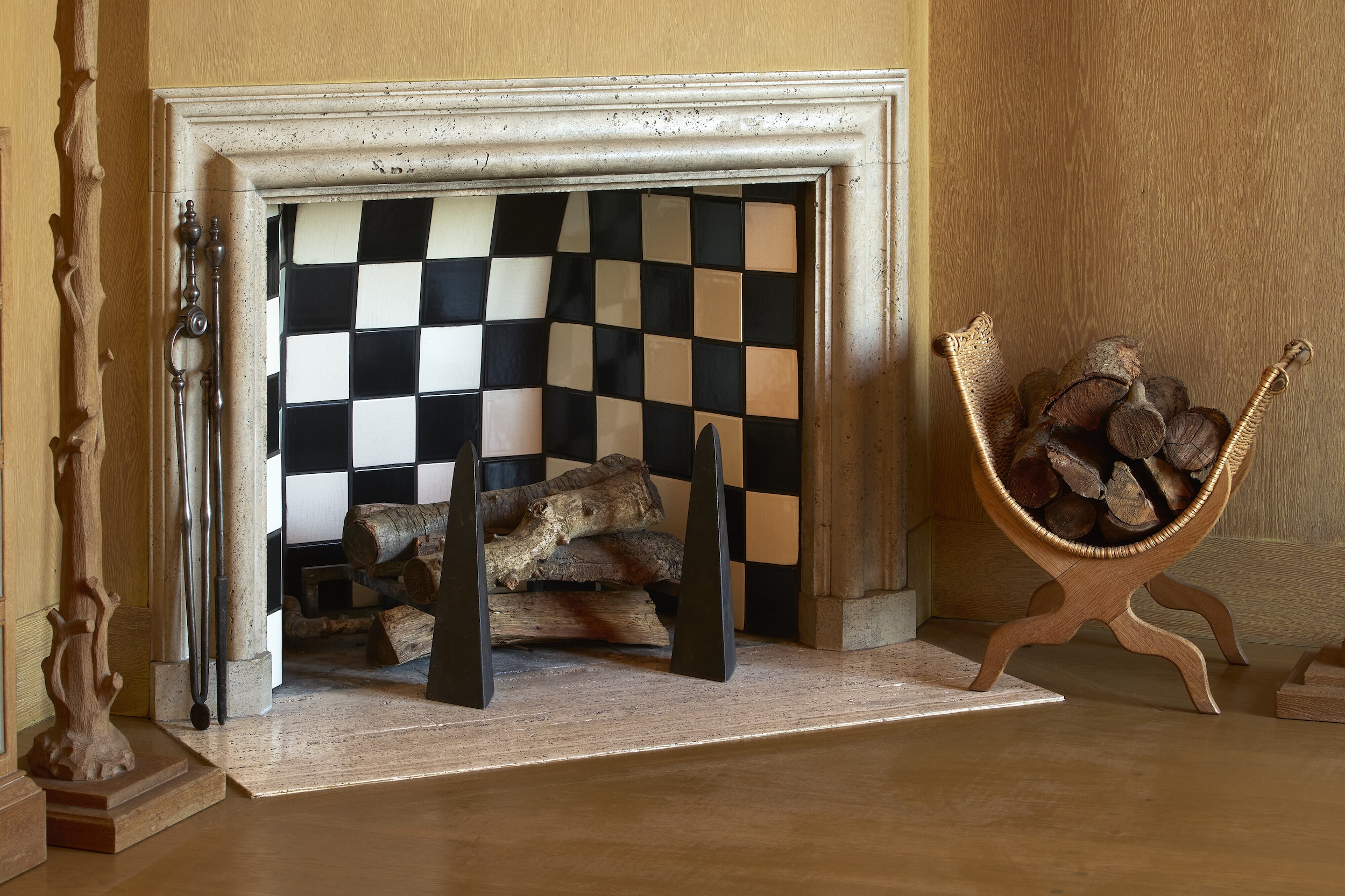 Frances Elkins gets her dues at Christie's this June
Frances Elkins gets her dues at Christie's this JuneYou can soon take home a piece of the legendary American designer’s legacy…including a $3 million Alberto Giacometti sculpture.
By Anna Fixsen
-
 The new Phone 2 Pro from CMF combines generous scale with true affordability
The new Phone 2 Pro from CMF combines generous scale with true affordabilityWe explore the ins and outs of the CMF Phone 2 Pro, the newest device from the Nothing sub-brand that focuses on bold design and carefully honed value engineering
By Jonathan Bell
-
 ‘I’ve considered every single detail’: how Victoria Beckham designed the perfect make-up brush collection
‘I’ve considered every single detail’: how Victoria Beckham designed the perfect make-up brush collectionVictoria Beckham speaks to Wallpaper* about the meticulous design process behind her debut collection of make-up brushes, which perfectly treads a line between form and function
By Hannah Tindle
-
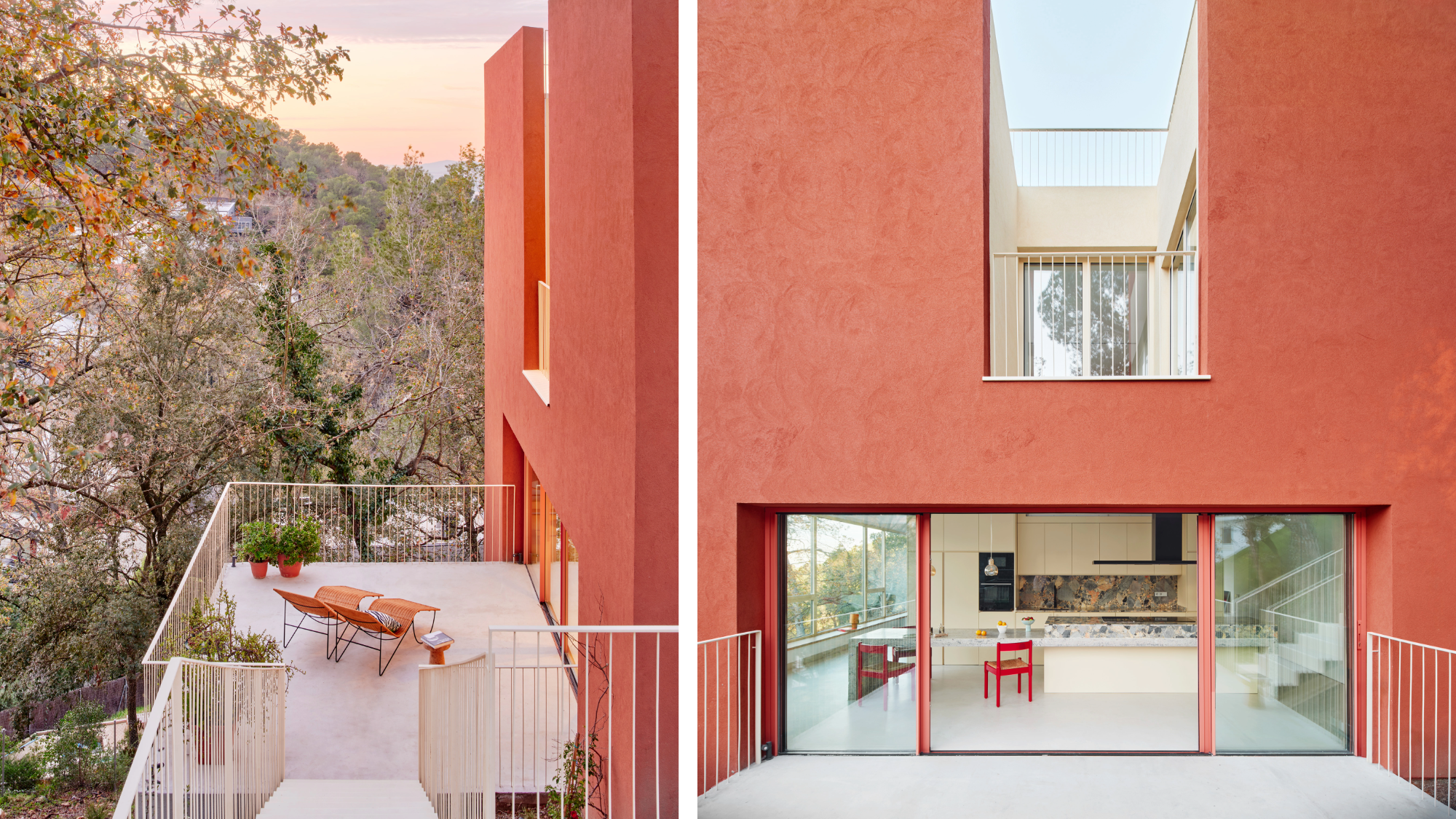 This striking Spanish house makes the most of a tricky plot in a good area
This striking Spanish house makes the most of a tricky plot in a good areaA Spanish house perched on a steep slope in the leafy suburbs of Barcelona, Raúl Sánchez Architects’ Casa Magarola features colourful details, vintage designs and hidden balconies
By Léa Teuscher
-
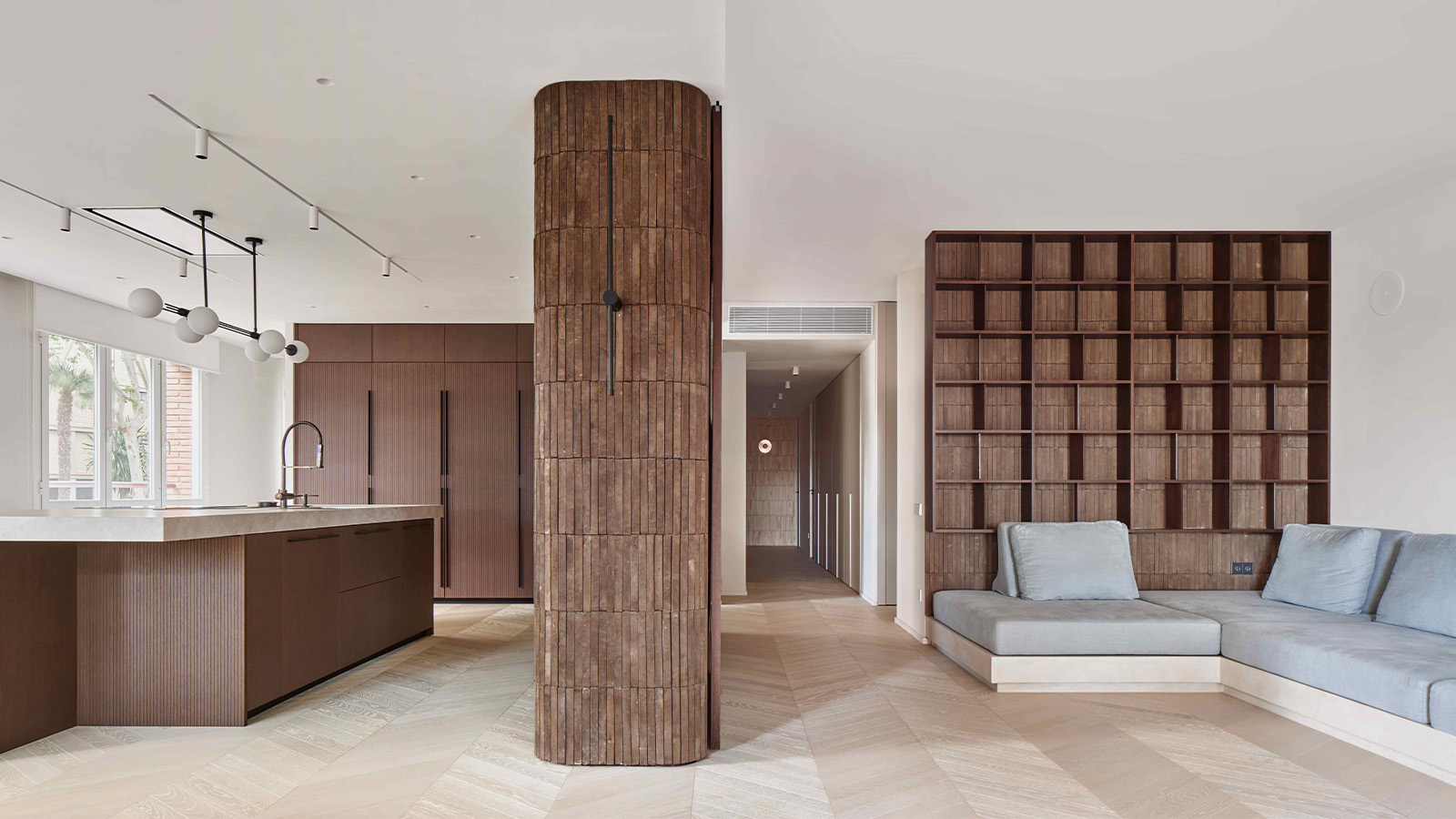 This brutalist apartment in Barcelona is surprisingly soft and gentle
This brutalist apartment in Barcelona is surprisingly soft and gentleThe renovated brutalist apartment by Cometa Architects is a raw yet gentle gem in the heart of the city
By Tianna Williams
-
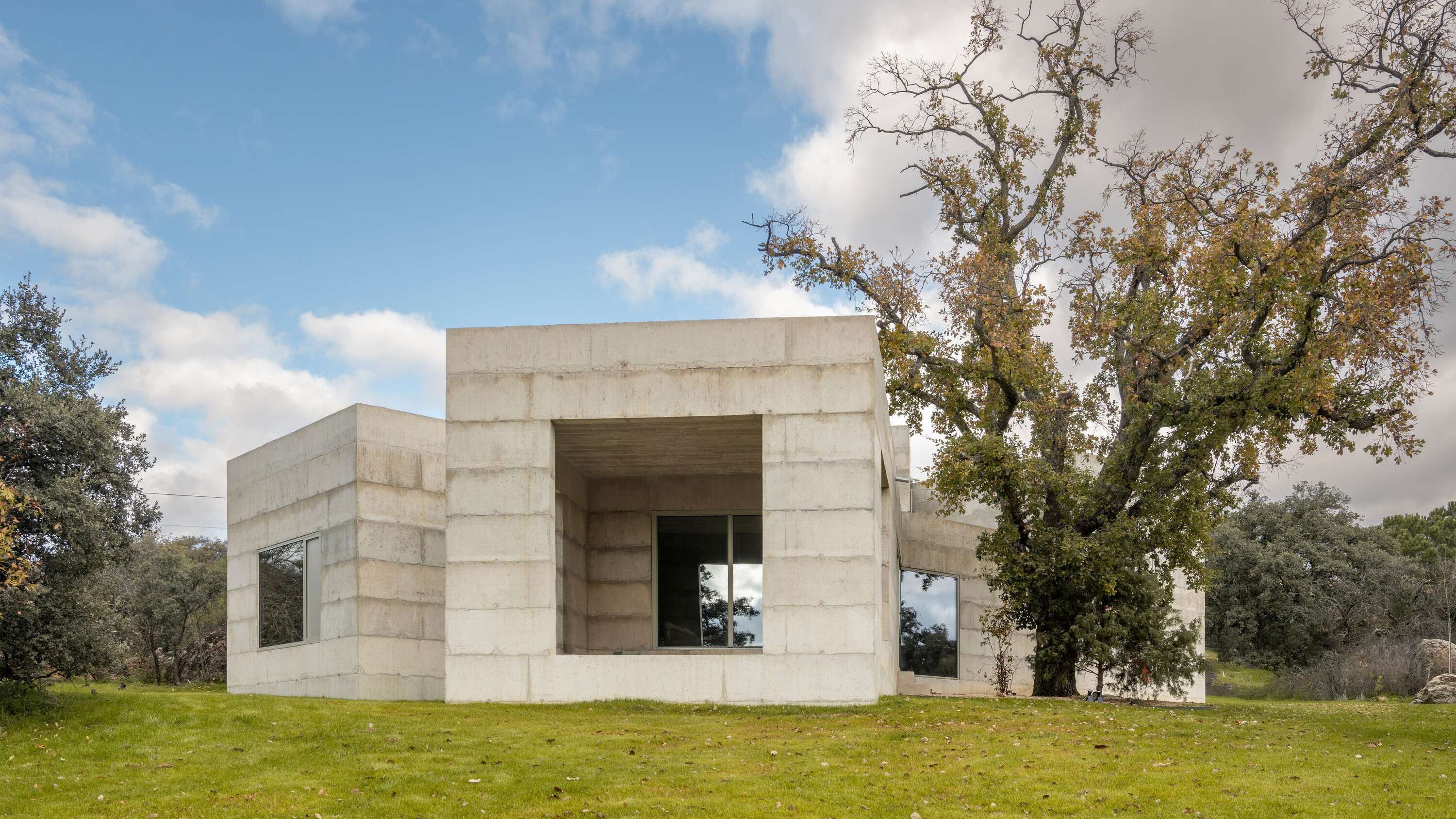 A brutalist house in Spain embraces its wild and tangled plot
A brutalist house in Spain embraces its wild and tangled plotHouse X is a formidable, brutalist house structure on a semi-rural plot in central Spain, shaped by Bojaus Arquitectura to reflect the robust flora and geology of the local landscape
By Jonathan Bell
-
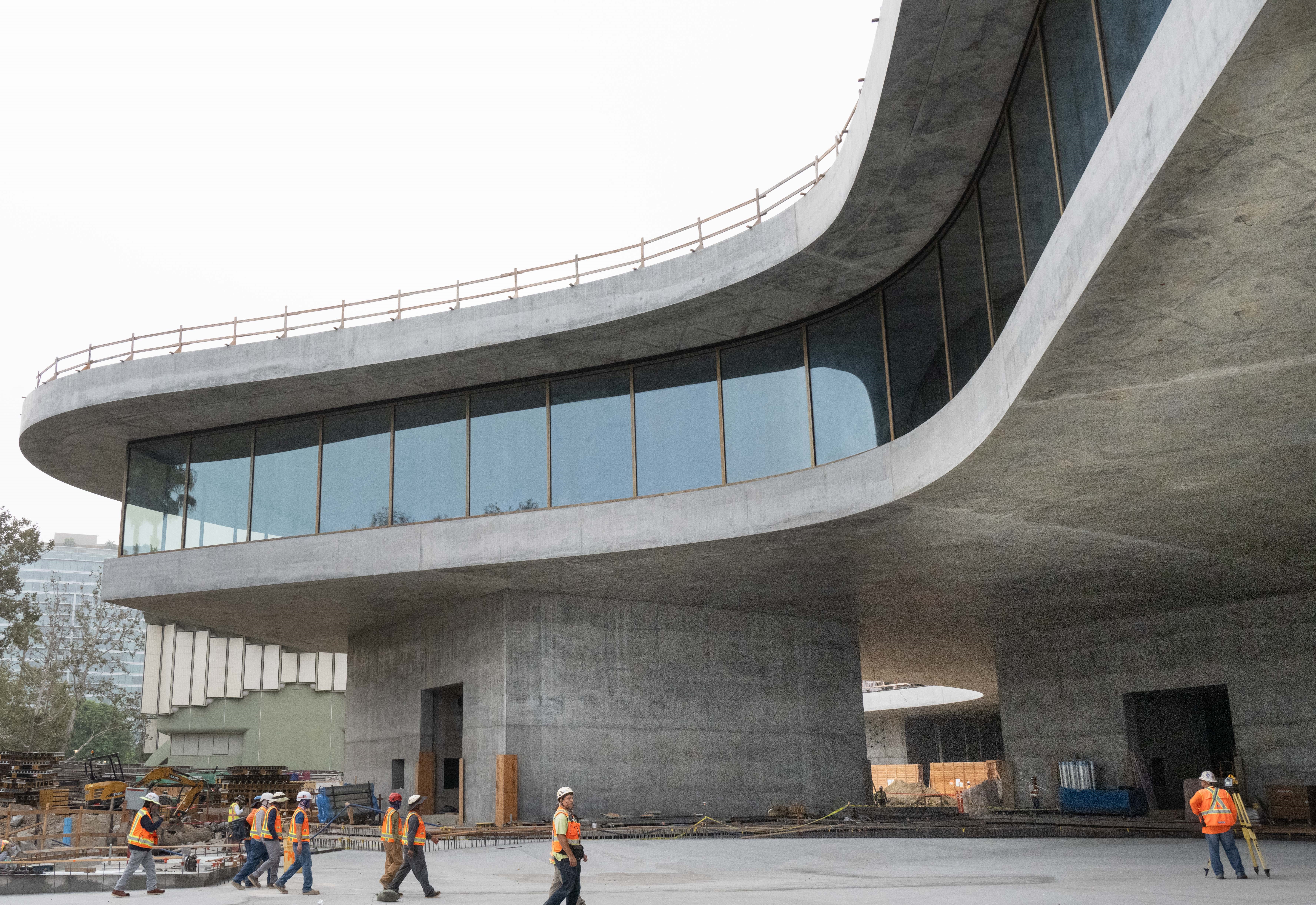 You’ll soon be able to get a sneak peek inside Peter Zumthor’s LACMA expansion
You’ll soon be able to get a sneak peek inside Peter Zumthor’s LACMA expansionBut you’ll still have to wait another year for the grand opening
By Anna Fixsen
-
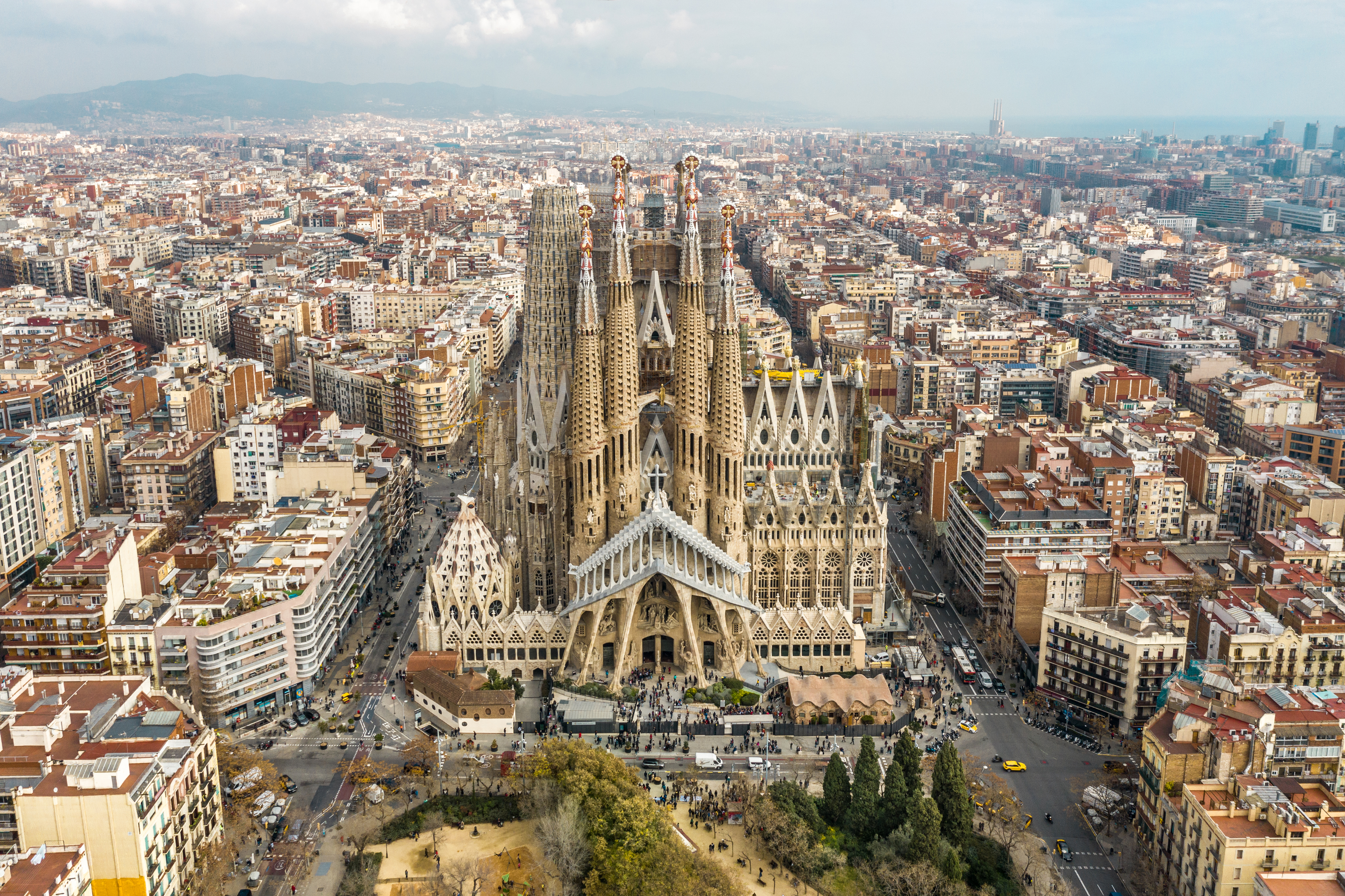 Antoni Gaudí: a guide to the architect’s magical world
Antoni Gaudí: a guide to the architect’s magical worldCatalan creative Antoni Gaudí has been a unique figure in global architectural history; we delve into the magical world of his mesmerising creations
By Ellie Stathaki
-
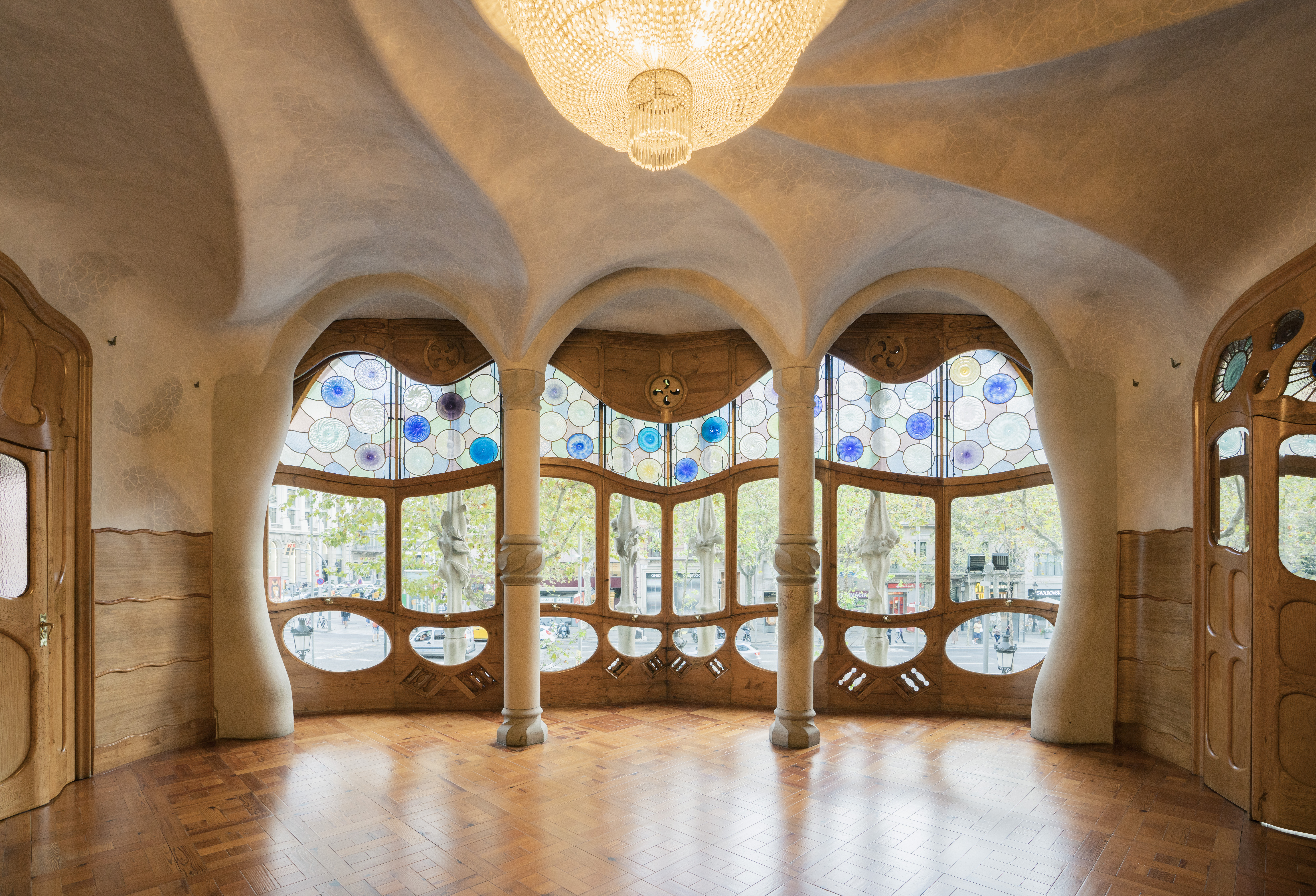 The case of Casa Batlló: inside Antoni Gaudí’s ‘happiest’ work
The case of Casa Batlló: inside Antoni Gaudí’s ‘happiest’ workCasa Batlló by Catalan master architect Antoni Gaudí has just got a refresh; we find out more
By Ellie Stathaki
-
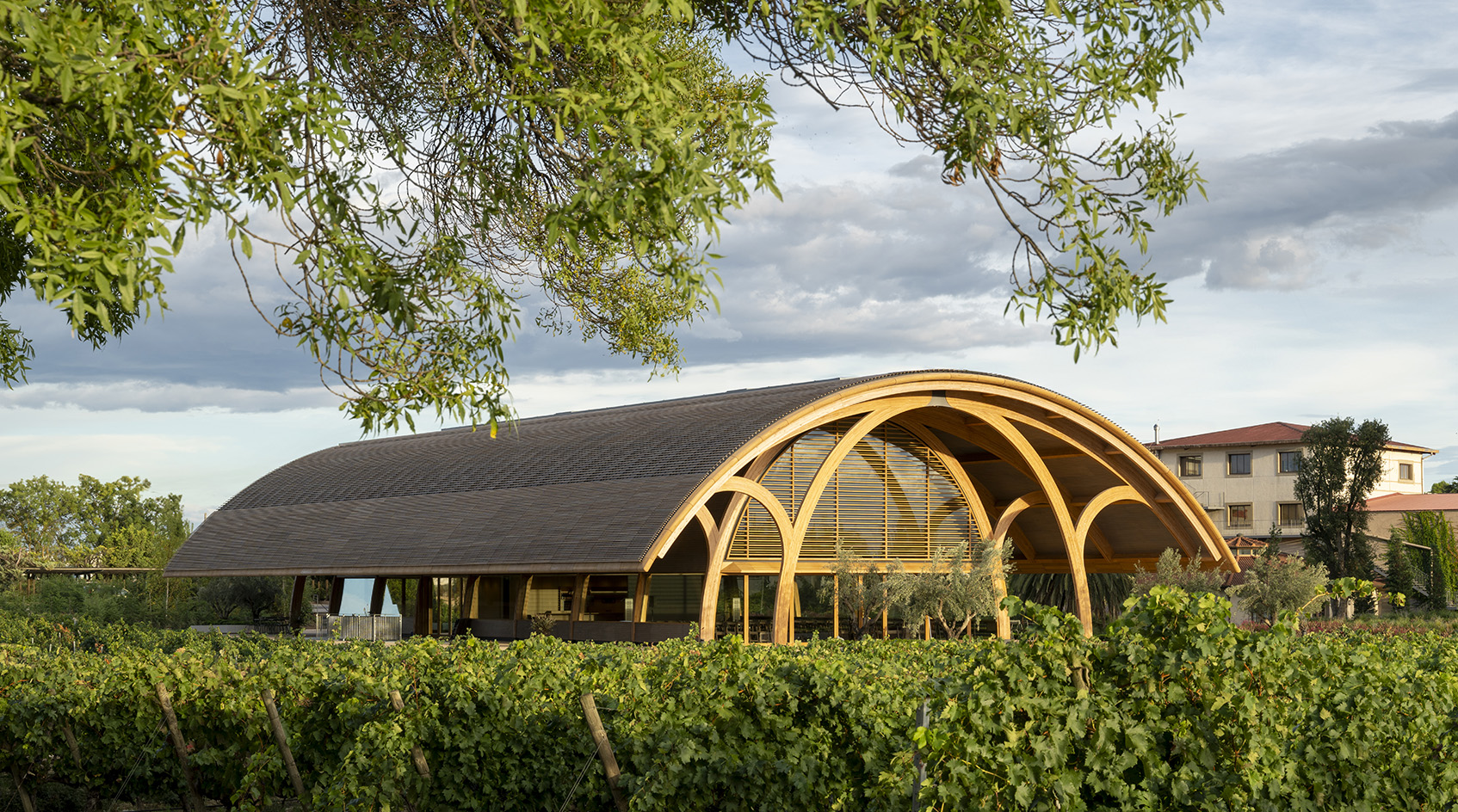 Bodegas Faustino Winery celebrates process through its versatile vaulted visitor centre
Bodegas Faustino Winery celebrates process through its versatile vaulted visitor centreBodegas Faustino Winery completes extension by Foster + Partners in Spain, marking a new chapter to the long-standing history between the architecture practice and their client
By Ellie Stathaki
-
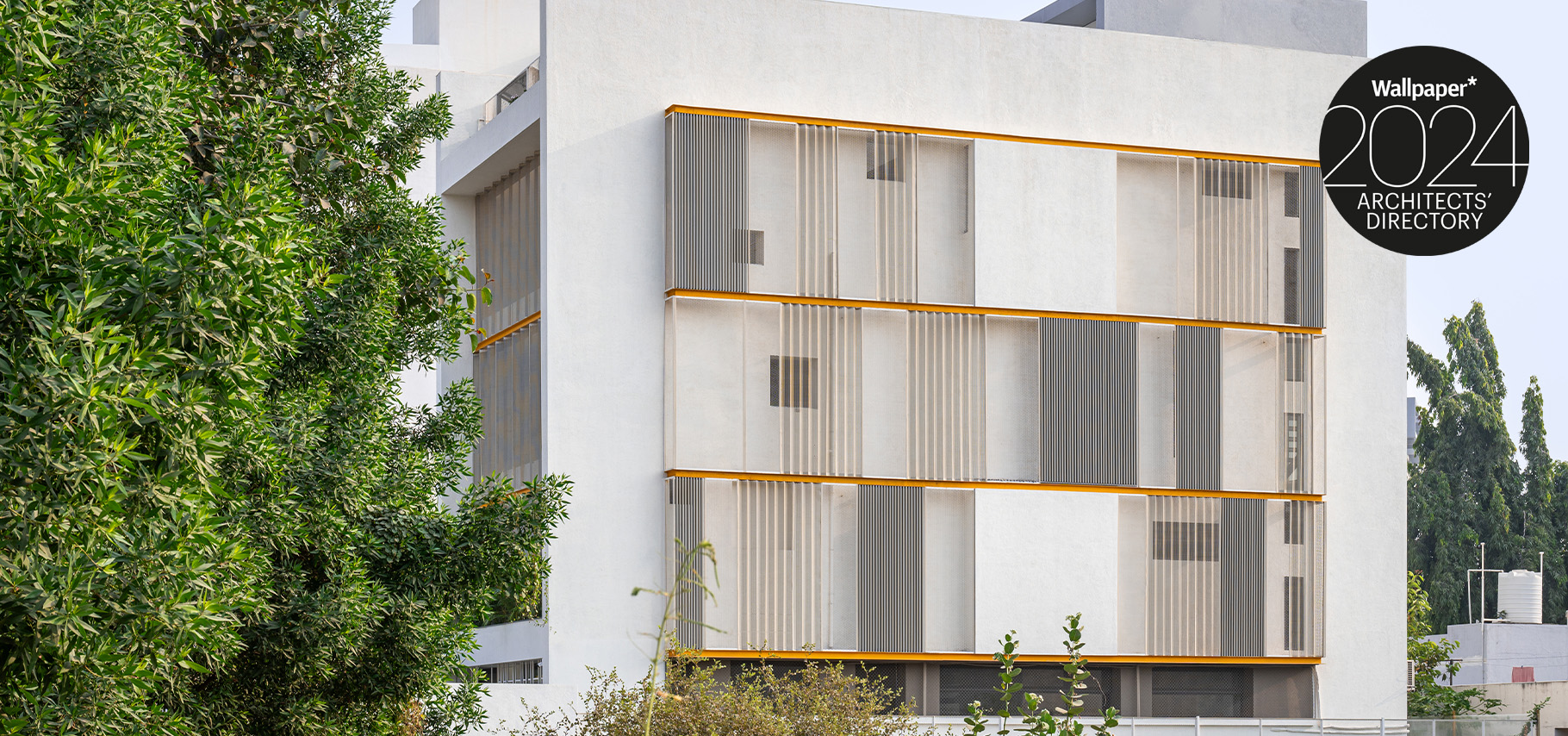 Playball Studio's architecture balances the organic and the technical
Playball Studio's architecture balances the organic and the technicalPlayball Studio, a young Indo-Spanish design practice, features in the Wallpaper* Architects’ Directory 2024
By Pallavi Mehra