Japanese minimalism: John Pawson's crisp white residential offering in Okinawa
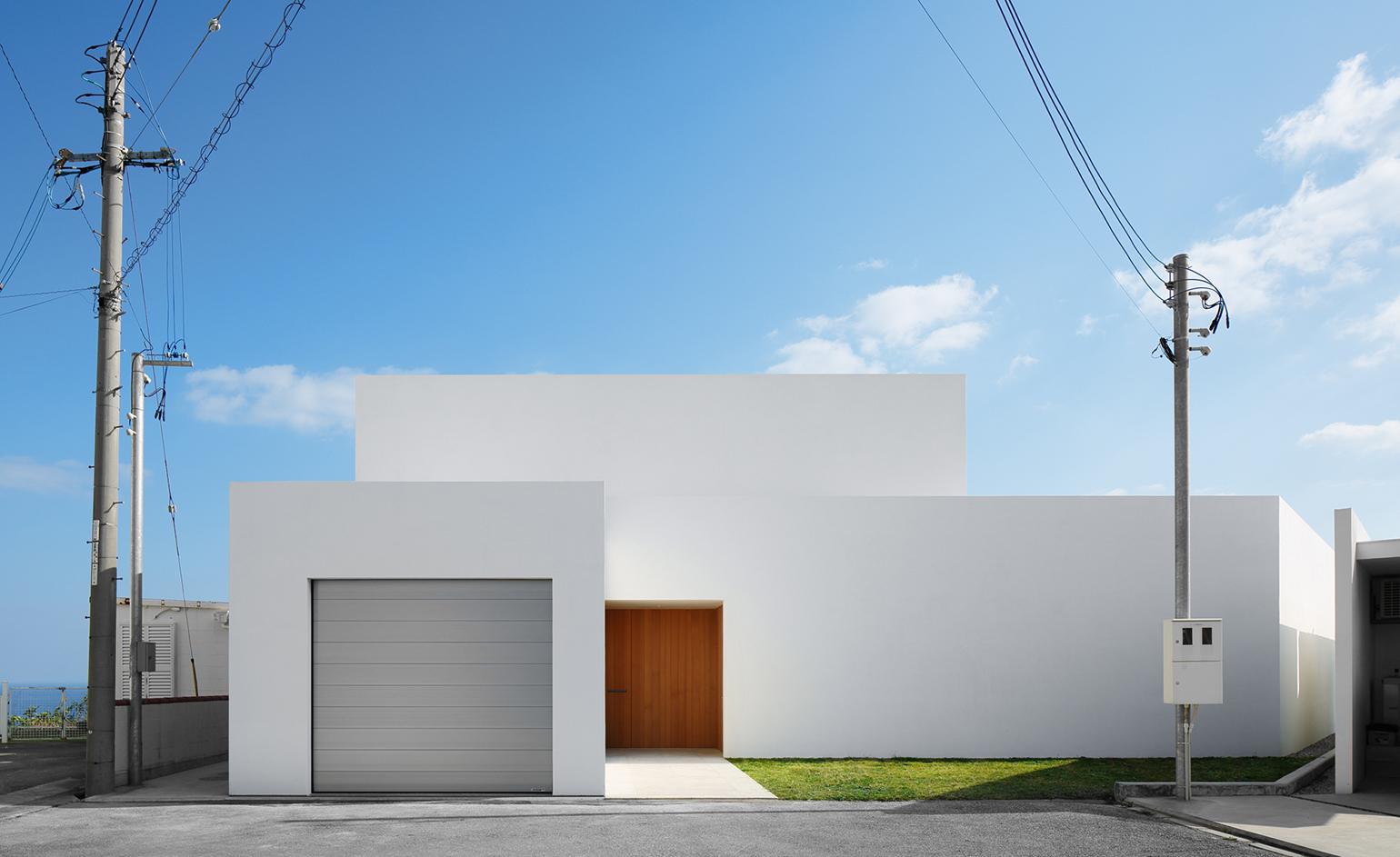
In their search for the ideal year-round holiday retreat from their ‘box-shaped house’ in Tokyo, a Japanese family enlisted John Pawson Architects to design them a modern and minimalist vacation home on the island of Okinawa, the country's southernmost prefecture.
Developed by Taishi Kanemura from Pawson's London office, the execution of the interior program and external shape of the home was led by the site’s catenary curve. ‘The design traces the diagonal footprint of the plot, combining single and double-height spaces within a form that is closed and tapered to the rear, but to the front flares and opens like an eye over the headland, with the ground floor level raised to optimise sightlines to the ocean,’ explains the architect.
Local limestone was used in two locations within the home, featuring different finishes in each place; the kitchen unit’s countertop showcases a honed and polished version, while the property’s external pavement has a brush-hammered look. This play with the material palette continues in other parts of the house too. The bathroom walls are clad in polished marble, with the floor matched by the textured version of the same material. It comes accompanied by a vanity top constructed from solid white acrylic, with bathroom brassware in a chromed steel.
Japanese plaster clads the walls of the home, inside and out, excluding the entrance porch, which is encased in a veneered oak with an oil finish. This creates a welcome but subtle contrast to the house's overall crisp white volumes. The oak makes numerous appearances in the design, emerging again in the outdoor area’s benches and in bespoke pieces of furniture throughout the interior.
The Okinawa house is a bright and open family home that showcases Pawson's signature simple, uncluttered and natural style. Its clean and tranquil atmosphere and far-reaching ocean views provide a calming and meditative residential escape away from the buzz of the metropole.
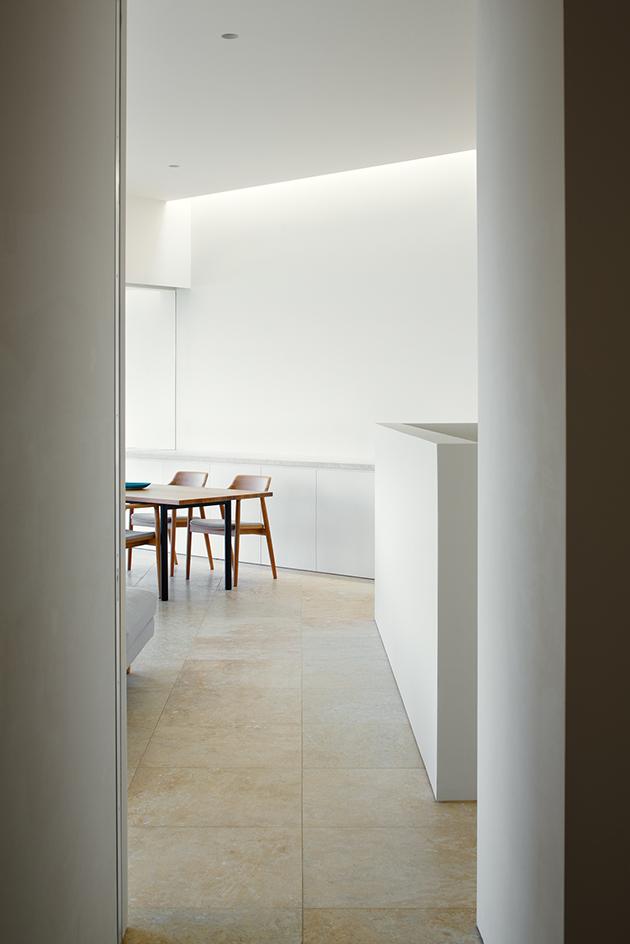
The home's kitchen countertop is made from solid white acrylic and polished limestone
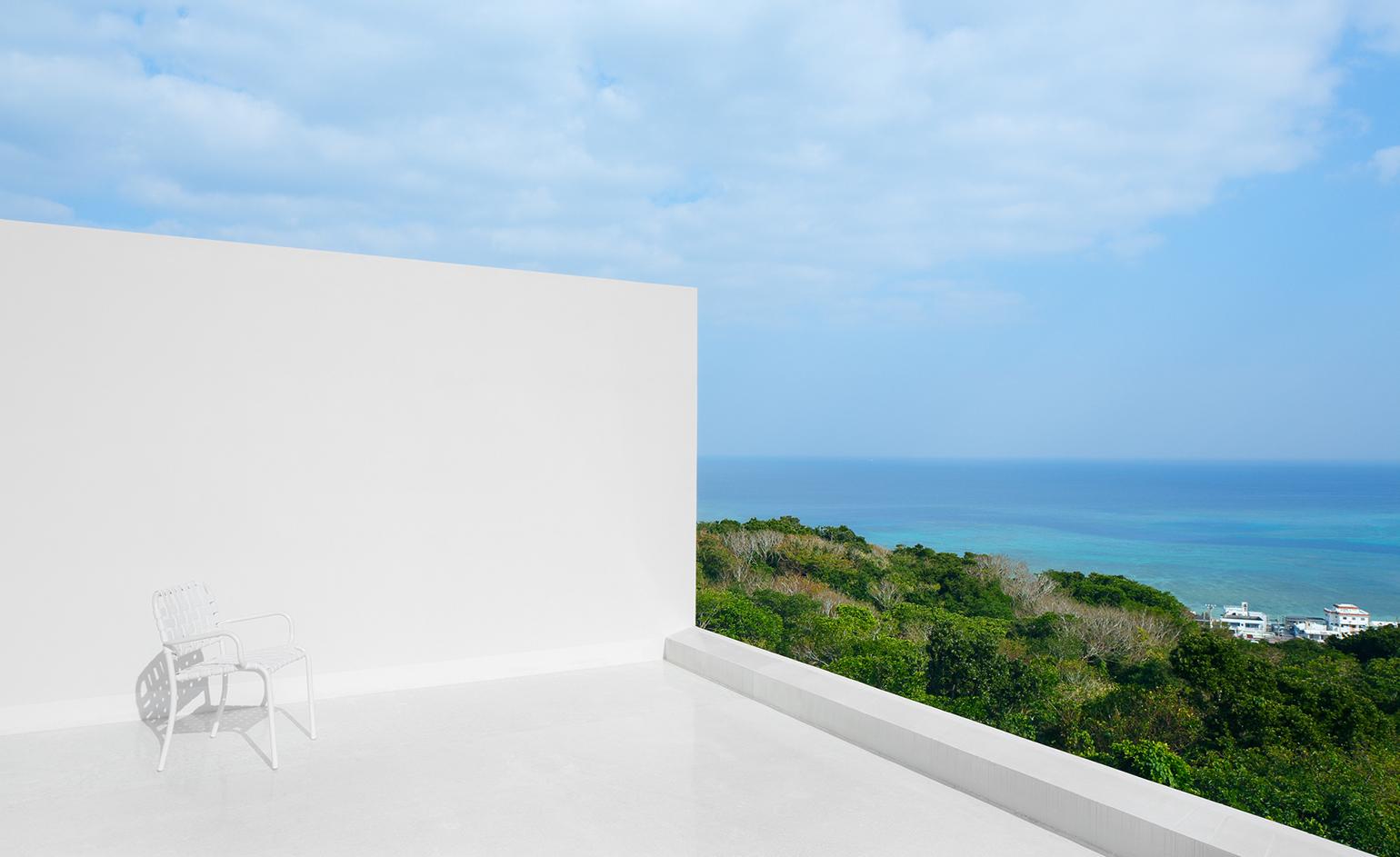
The retreat's interior program and external shape were led by the site’s catenary curve, explains the architect
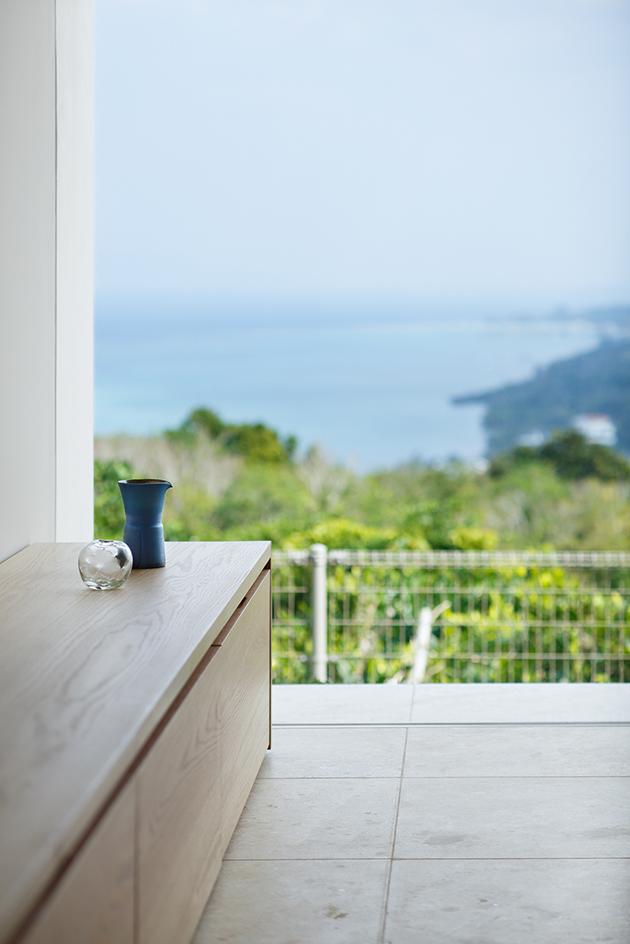
Okinawa House is a bright and open family home featuring Pawson's signature clean and pared down style
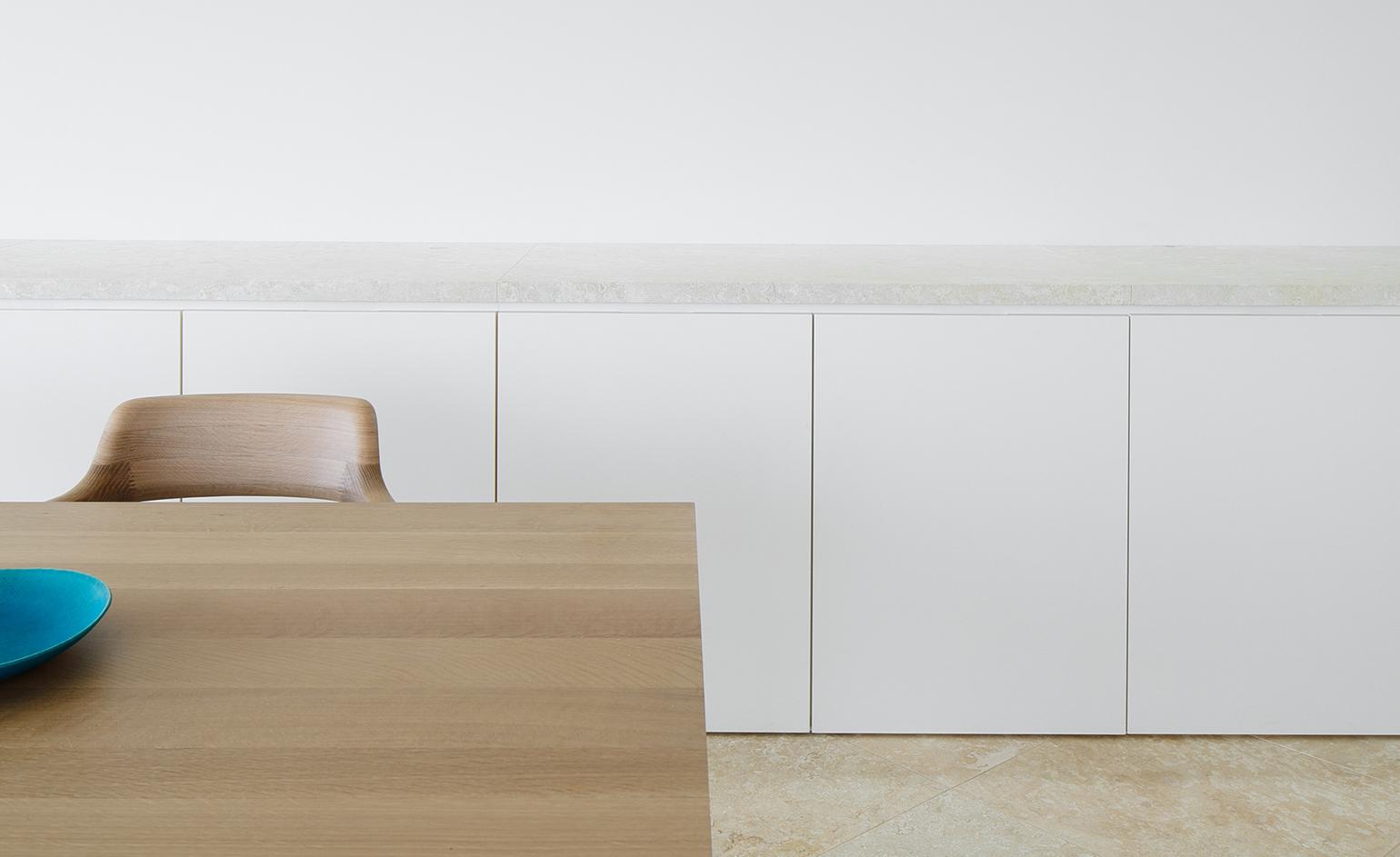
The property features veneered oak with an oil finish and white Japanese plaster throughout
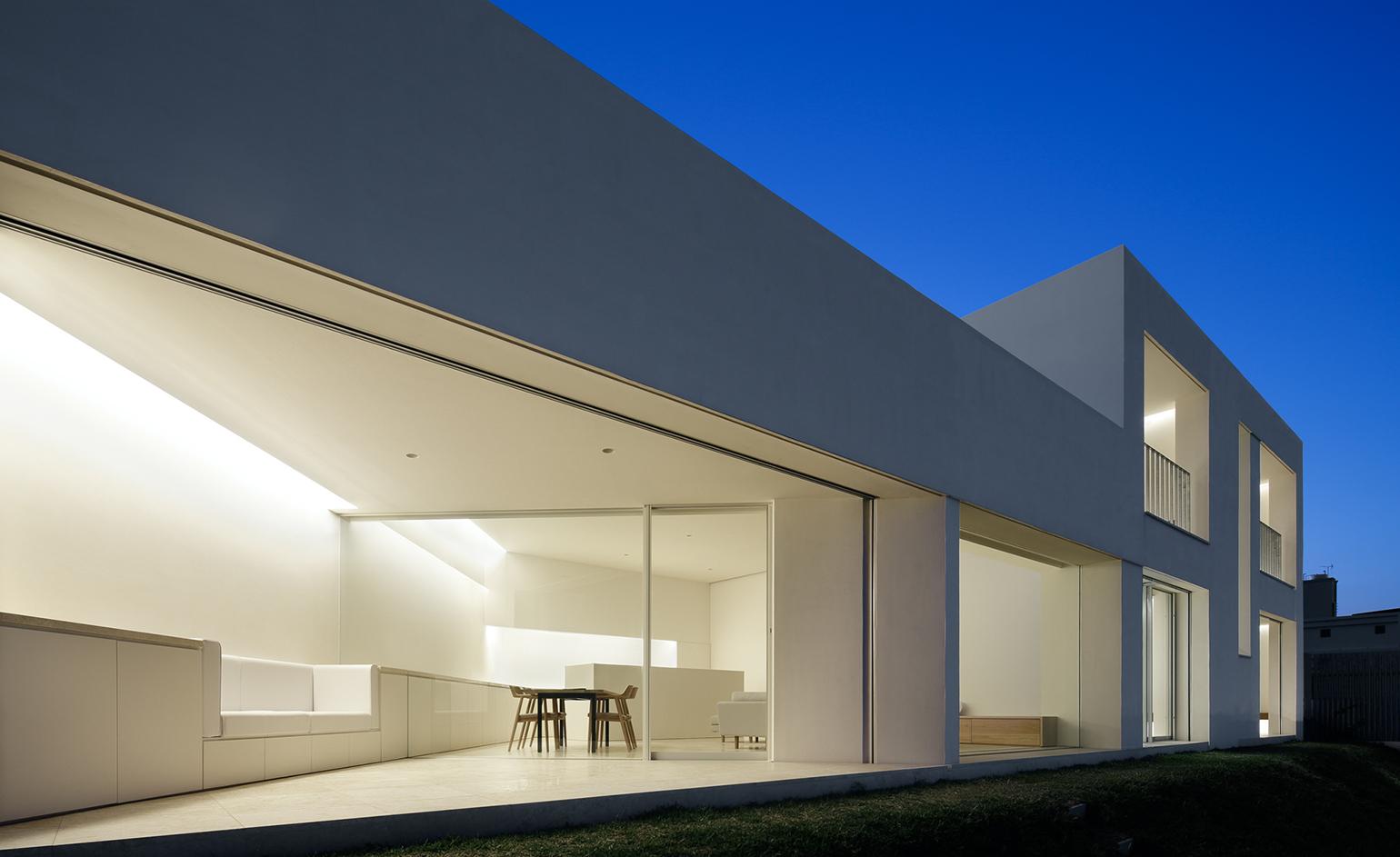
The front of the property flares and opens up to wide views of the ocean
INFORMATION
For more information on the Okinawa house, visit the John Pawson Architects’ website
Photography: Nacasa & Partners
Receive our daily digest of inspiration, escapism and design stories from around the world direct to your inbox.
-
 Europe’s auto industry regroups at the Brussels Motor Show: what’s new and notable for 2026
Europe’s auto industry regroups at the Brussels Motor Show: what’s new and notable for 20262026’s 102nd Brussels Motor Show played host to a number of new cars and concepts, catapulting this lesser-known expo into our sightlines
-
 Wallpaper* Best Use of Material 2026: Beit Bin Nouh, Saudi Arabia, by Shahira Fahmy
Wallpaper* Best Use of Material 2026: Beit Bin Nouh, Saudi Arabia, by Shahira FahmyBeit Bin Nouh by Shahira Fahmy is a captivating rebirth of a traditional mud brick home in AlUla, Saudi Arabia - which won it a place in our trio of Best Use of Material winners at the Wallpaper* Design Awards 2026
-
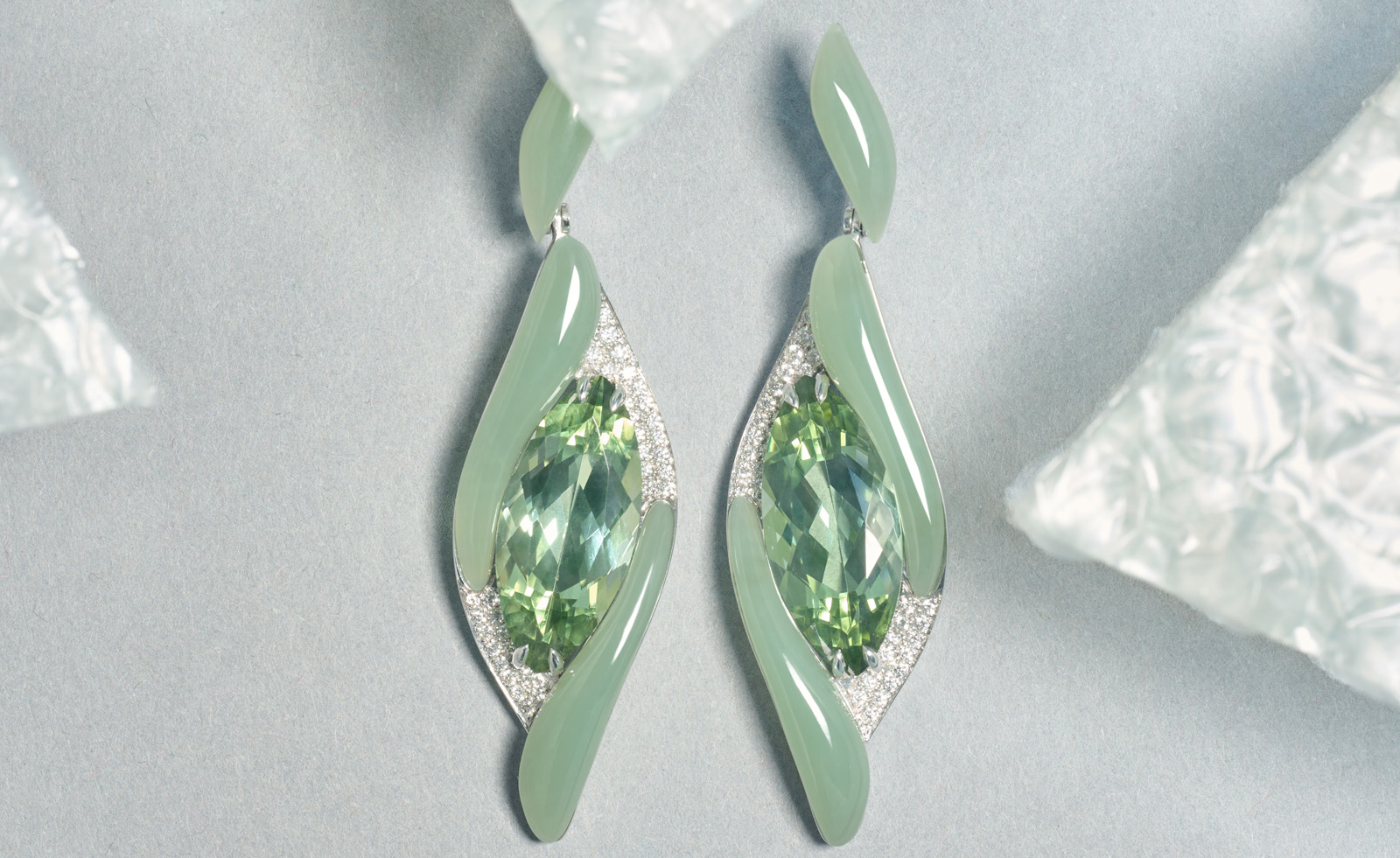 Wallpaper* Design Awards: Boghossian’s gem wizardry dazzles in high jewellery
Wallpaper* Design Awards: Boghossian’s gem wizardry dazzles in high jewelleryBoghossian's unique mix of craftsmanship and modern design is behind the edgy elegance of its jewellery – a worthy Wallpaper* Design Awards 2026 winner
-
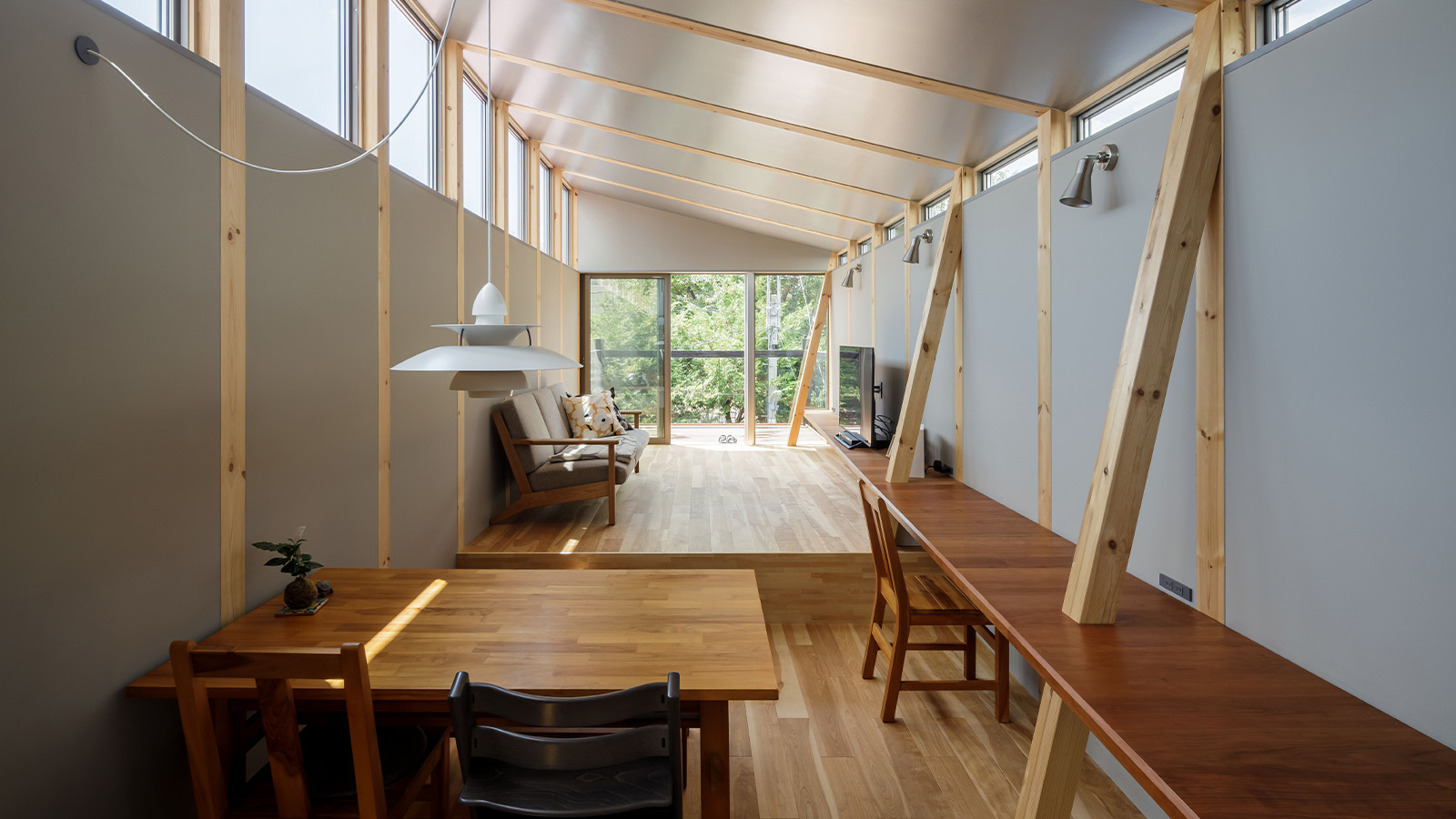 This Fukasawa house is a contemporary take on the traditional wooden architecture of Japan
This Fukasawa house is a contemporary take on the traditional wooden architecture of JapanDesigned by MIDW, a house nestled in the south-west Tokyo district features contrasting spaces united by the calming rhythm of structural timber beams
-
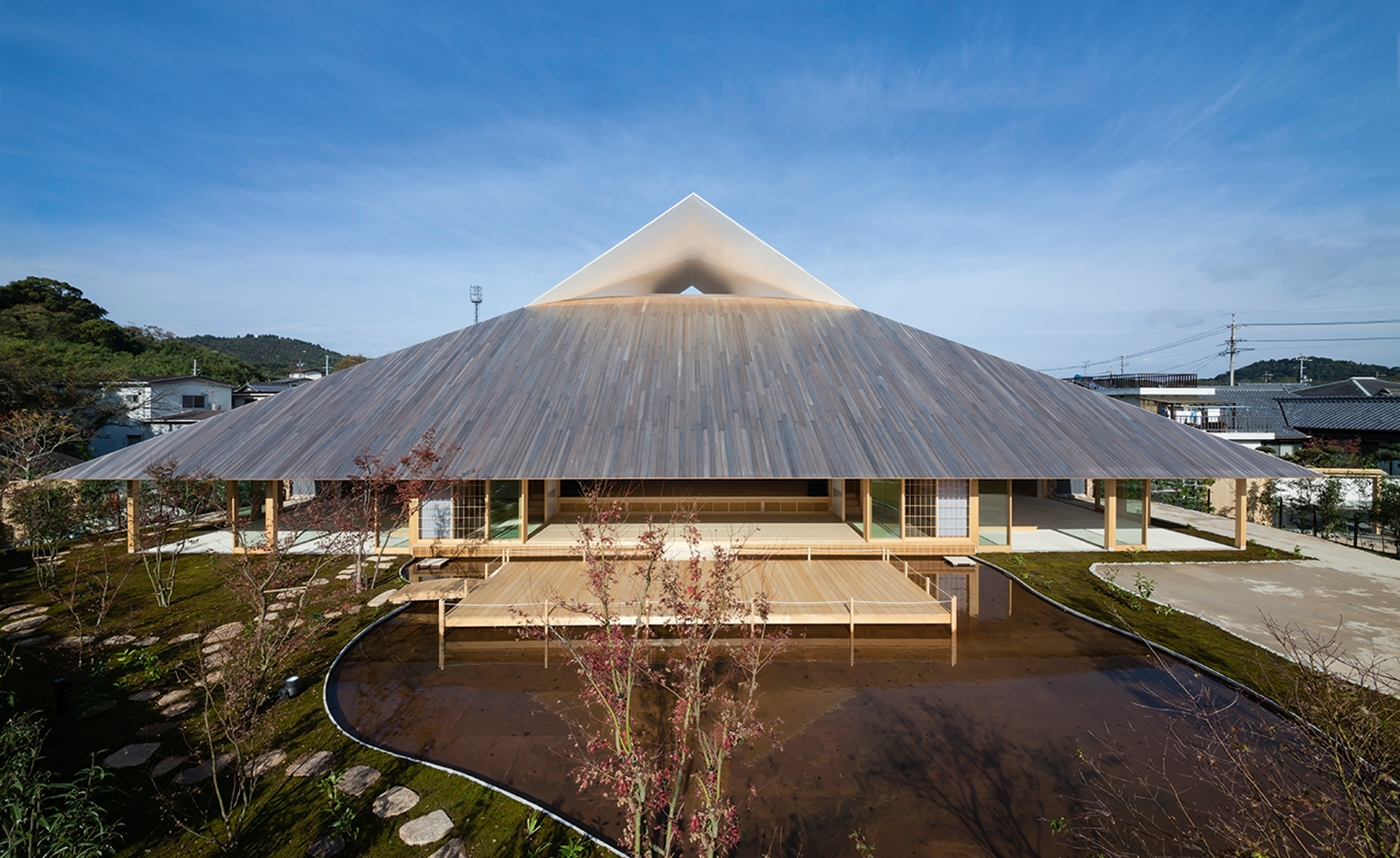 Take a tour of the 'architectural kingdom' of Japan
Take a tour of the 'architectural kingdom' of JapanJapan's Seto Inland Sea offers some of the finest architecture in the country – we tour its rich selection of contemporary buildings by some of the industry's biggest names
-
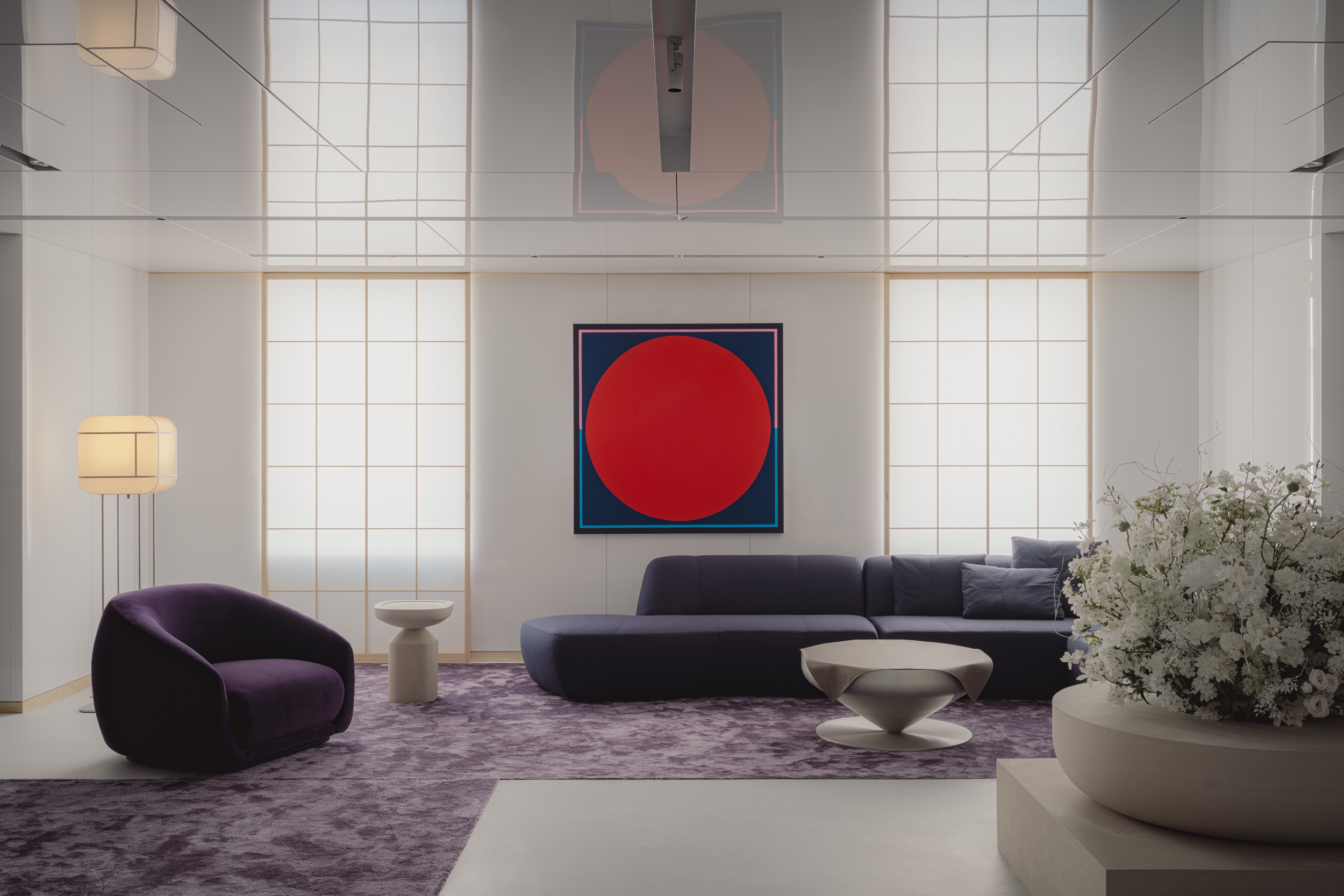 Matsuya Ginza lounge is a glossy haven at Tokyo’s century-old department store
Matsuya Ginza lounge is a glossy haven at Tokyo’s century-old department storeA new VIP lounge inside Tokyo’s Matsuya Ginza department store, designed by I-IN, balances modernity and elegance
-
 The Architecture Edit: Wallpaper’s houses of the month
The Architecture Edit: Wallpaper’s houses of the monthThis September, Wallpaper highlighted a striking mix of architecture – from iconic modernist homes newly up for sale to the dramatic transformation of a crumbling Scottish cottage. These are the projects that caught our eye
-
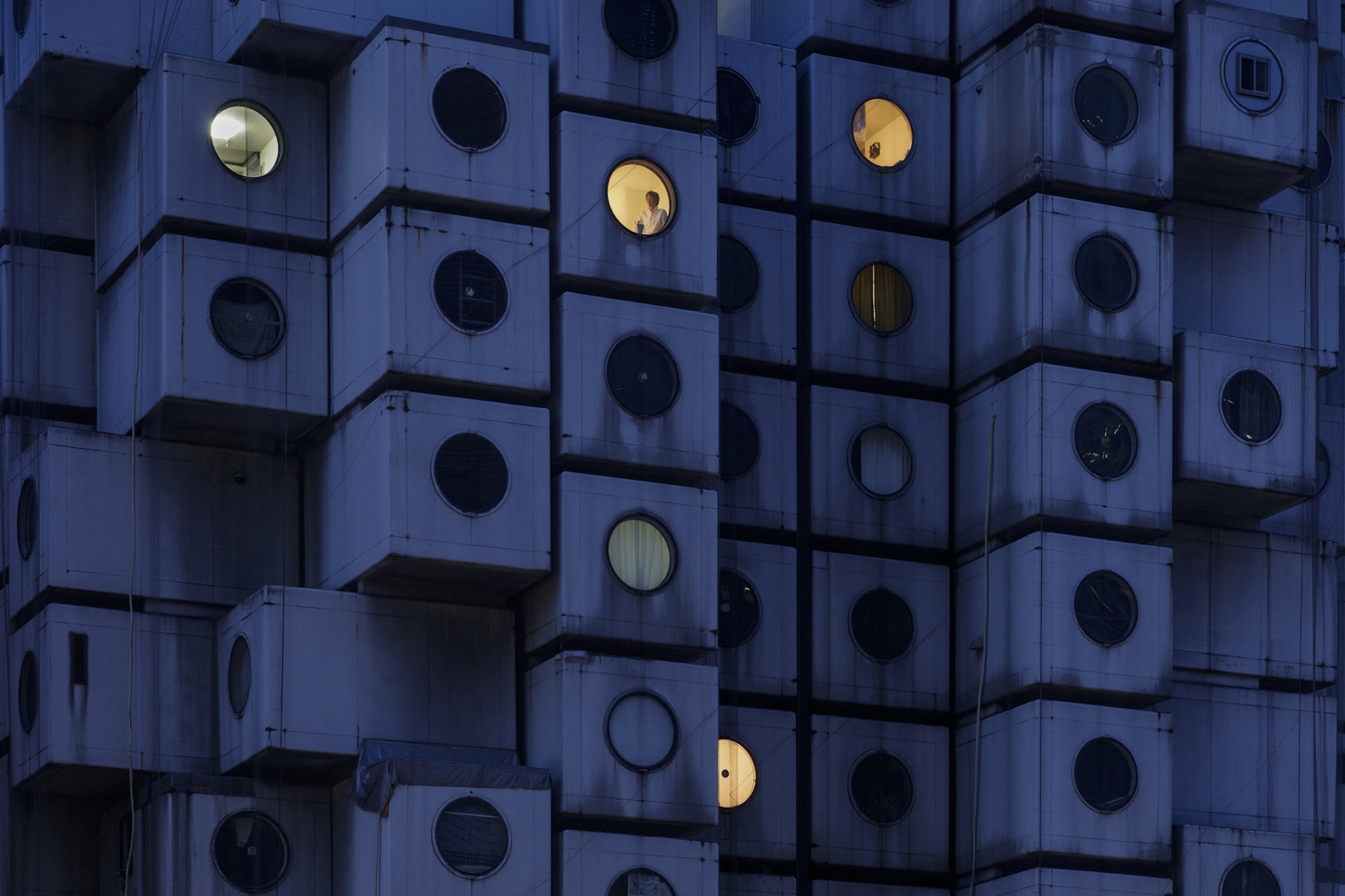 Utopian, modular, futuristic: was Japanese Metabolism architecture's raddest movement?
Utopian, modular, futuristic: was Japanese Metabolism architecture's raddest movement?We take a deep dive into Japanese Metabolism, the pioneering and relatively short-lived 20th-century architecture movement with a worldwide impact; explore our ultimate guide
-
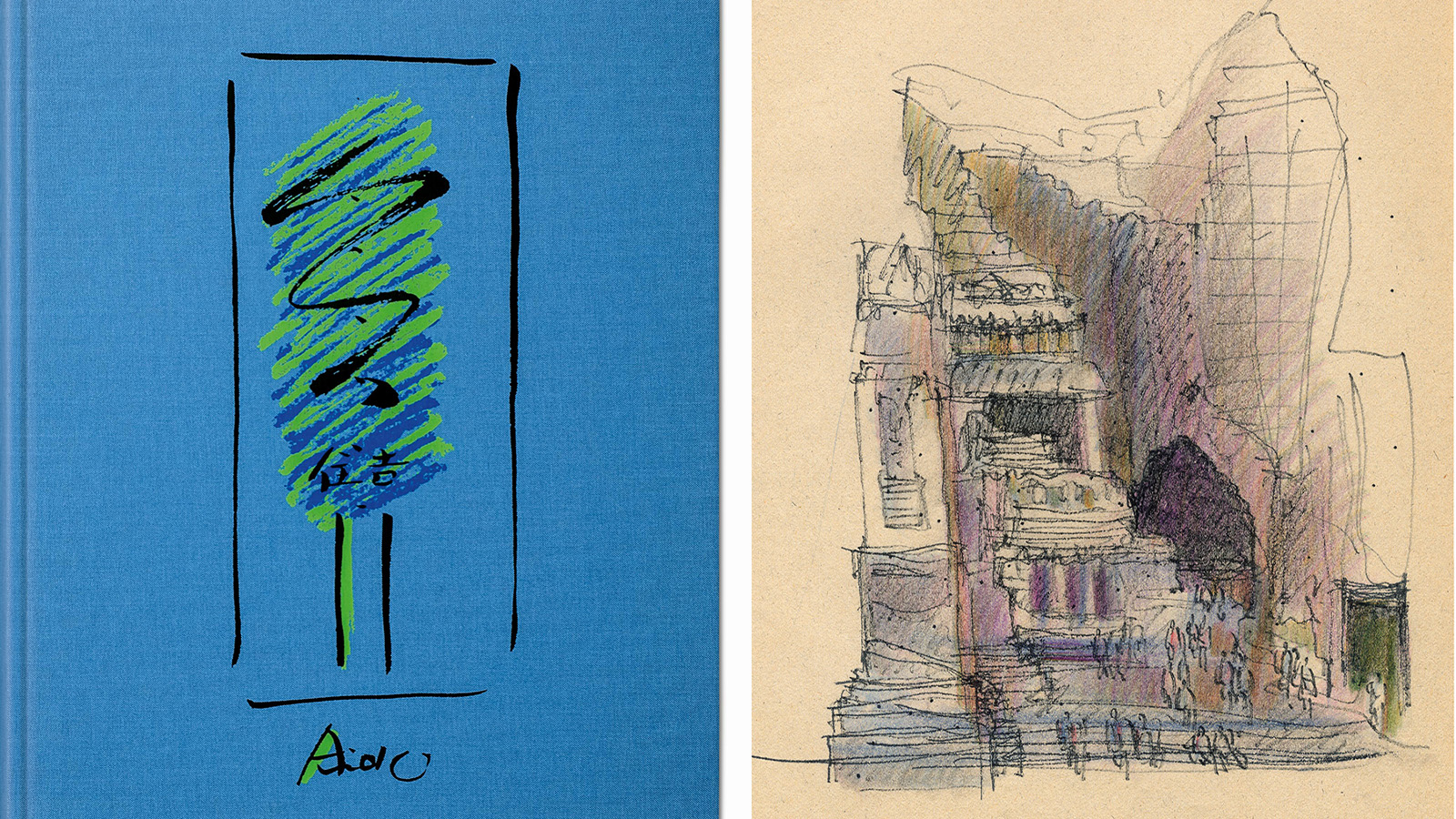 A new Tadao Ando monograph unveils the creative process guiding the architect's practice
A new Tadao Ando monograph unveils the creative process guiding the architect's practiceNew monograph ‘Tadao Ando. Sketches, Drawings, and Architecture’ by Taschen charts decades of creative work by the Japanese modernist master
-
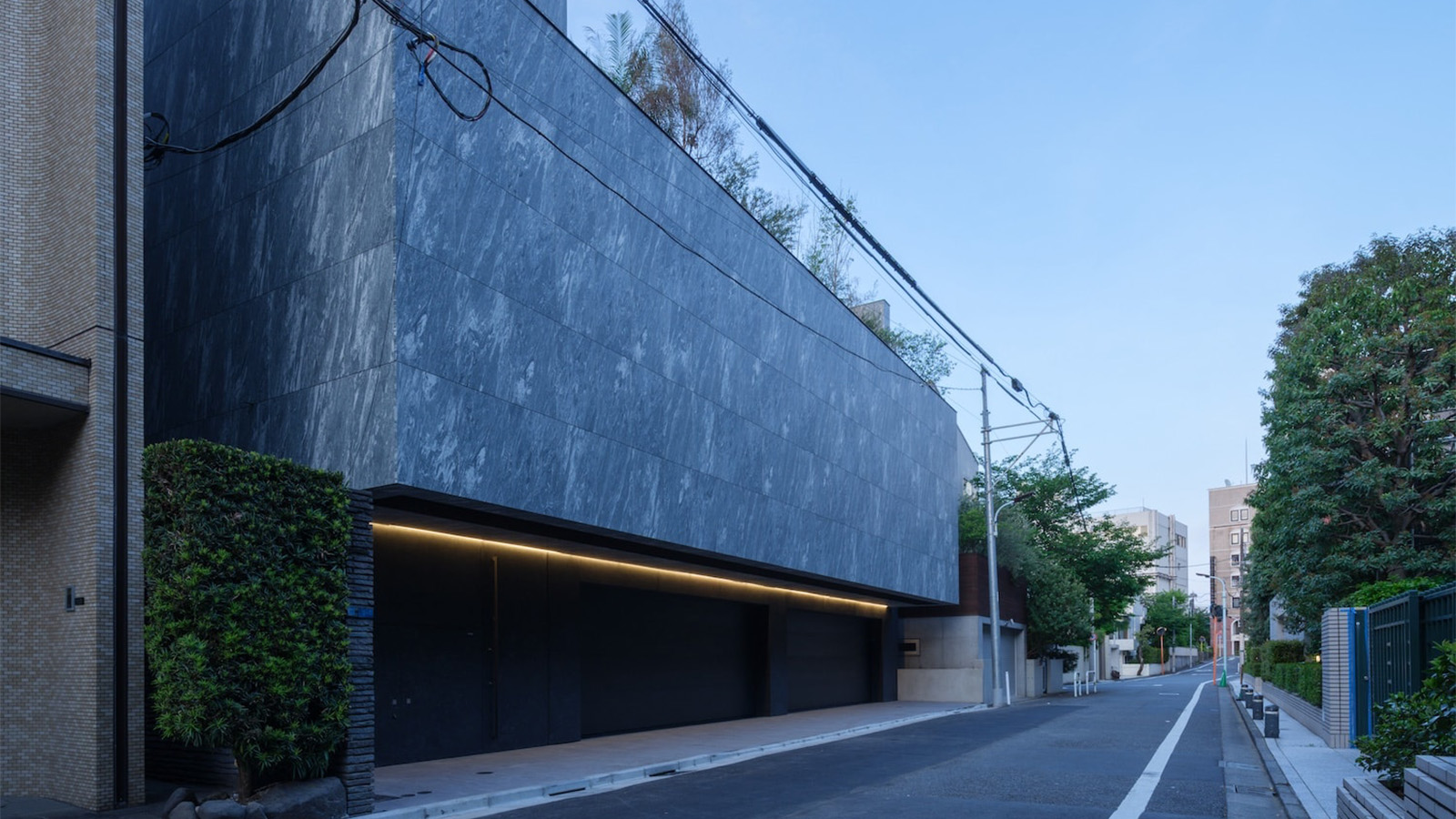 A Tokyo home’s mysterious, brutalist façade hides a secret urban retreat
A Tokyo home’s mysterious, brutalist façade hides a secret urban retreatDesigned by Apollo Architects, Tokyo home Stealth House evokes the feeling of a secluded resort, packaged up neatly into a private residence
-
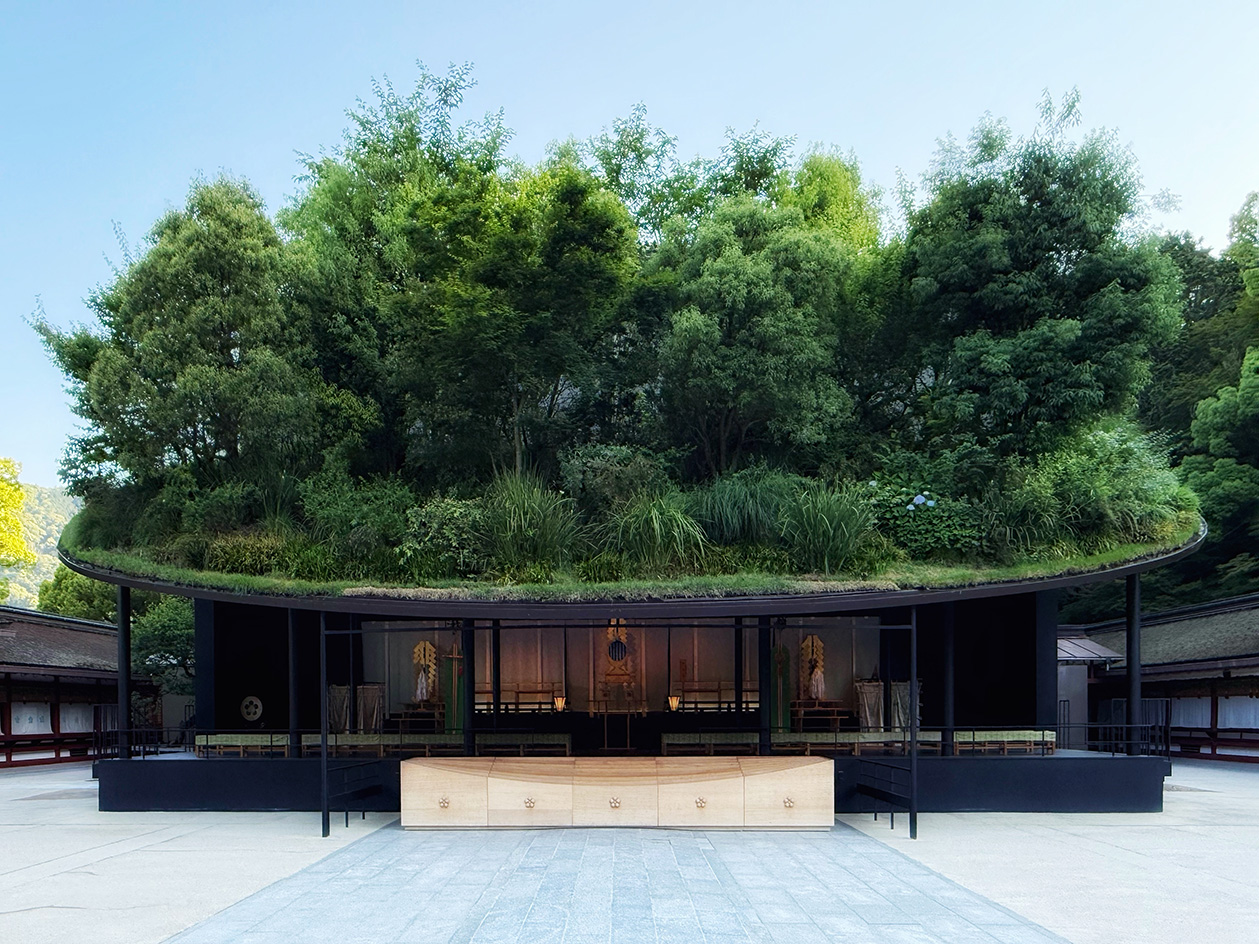 Landscape architect Taichi Saito: ‘I hope to create gentle landscapes that allow people’s hearts to feel at ease’
Landscape architect Taichi Saito: ‘I hope to create gentle landscapes that allow people’s hearts to feel at ease’We meet Taichi Saito and his 'gentle' landscapes, as the Japanese designer discusses his desire for a 'deep and meaningful' connection between humans and the natural world