Interactive floorplan: The Wilderness, UK
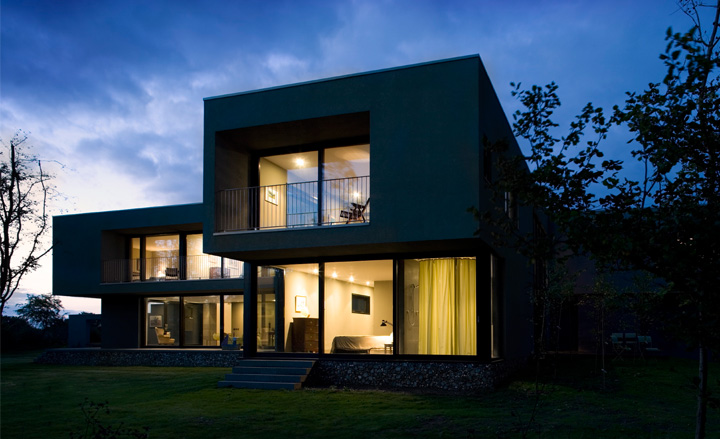
While the country house typology has been a significant part of the British architecture heritage and tradition for centuries, few examples of such houses have been built after the Second World War. Guidelines and policies regarding building in the countryside may be strict, but this did not stop London-based architects Paul + O seeking planning permission for a new house in Suffolk a few years ago. Their design was granted permission in 2003 and the architects, Paulo Marto and Paul Acland, set off to create their version of a thoroughly modern British country house.
The house, named The Wilderness, was completed a few months ago and sits discreetly in a Suffolk wood clearing. Its minimal shape creates a pleasant contrast to the softer natural environs, while extra trees and shrubs were planted in the expansive garden in order to make the transition from natural to man-made environment even more seamless. Moving inside the house, large glass openings frame the gorgeous landscape, connecting visually the interior with the exterior in every direction. Meanwhile, vertical vistas inside add to the house's airy feel and flowing interior.
The structure's asymmetrical volumes create an elegant low synthesis, enveloping in a grey-rendered steel structure the cruciform-shaped program layout. The Wilderness spans a vast 750sq m and includes several sitting areas and six bedrooms, as well as an indoor swimming pool and a double-height front hall with staircase and a gallery that create a truly grand entrance.
The structure, respectful both to its natural surroundings and its historical predecessors, combines traditional and modern elements in several different levels. Traditional and local material, such as oak and flint, are used in the interior while the scheme integrates contemporary environmental strategies such as rainwater harvesting, grey-water recycling and solar panels. Additionally, looking at the layout, it is clear that the architects drew inspiration from the traditional country house typology; the first-floor overhang is a contemporary interpretation of the traditional Suffolk medieval timber-framed house, while the interior spatial arrangement follows the tradition of the later 19th Century revivalist country houses.
Mixing old and new techniques of design and construction and respecting the sensitive natural site, Paul + O have created a house that works with its geographical and historical context while at the same time expresses its own time.
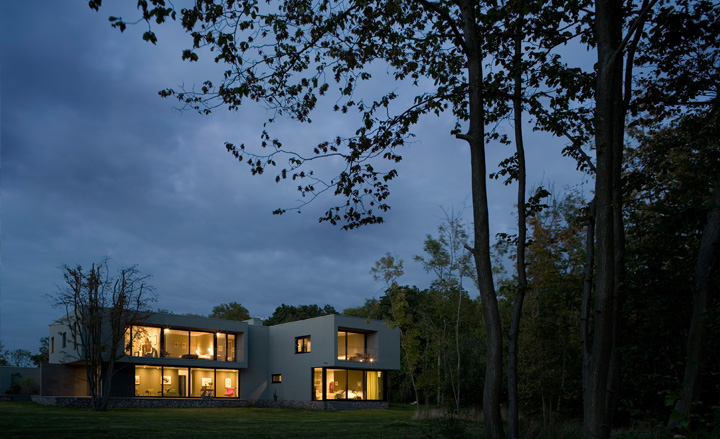
The house, named The Wilderness sits discreetly in a Suffolk wood clearing
Photography by Fernando Guerra
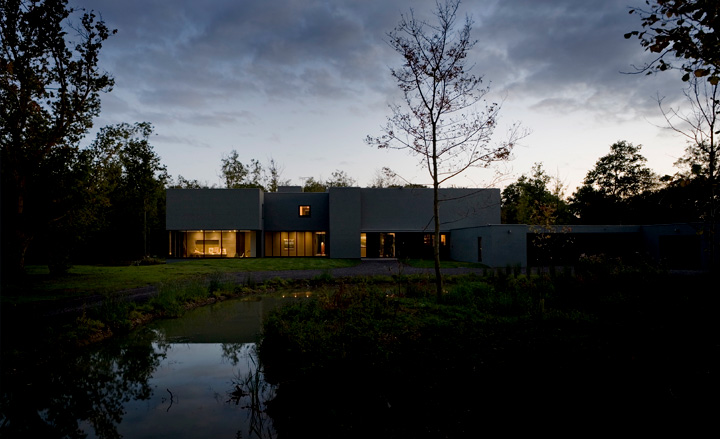
Its minimal shape creates a pleasant contrast to the softer natural environs, while extra trees and shrubs were planted in the expansive garden in order to make the transition from natural to man-made environment even more seamless
Photography by Fernando Guerra
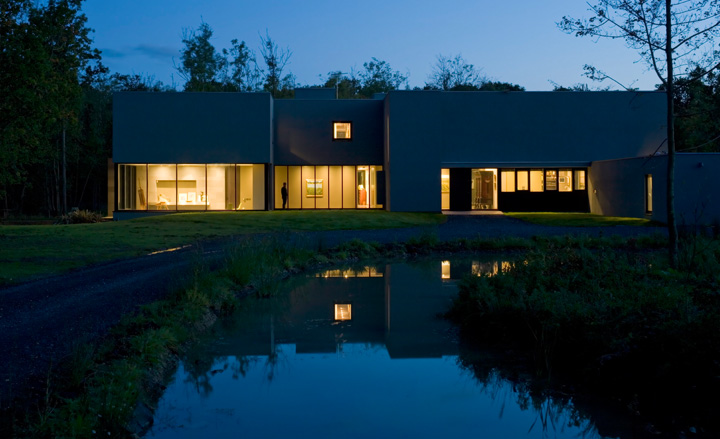
The Wilderness spans 750sq m and includes several sitting areas and six bedrooms, as well as an indoor swimming pool and a double height front hall
Photography by Fernando Guerra
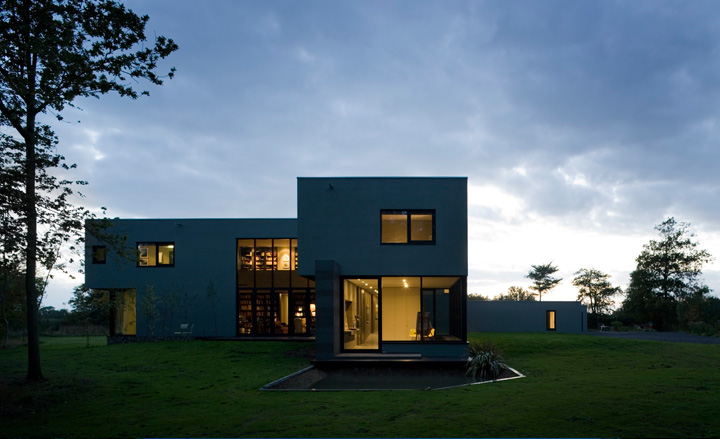
The structure, respectful both to its natural surroundings and its historical predecessors, combines traditional and modern elements in several different levels. Traditional and local material, such as oak and flint, are used in the interior while the scheme integrates contemporary environmental strategies such as rainwater harvesting, grey-water recycling and solar panels
Photography by Fernando Guerra
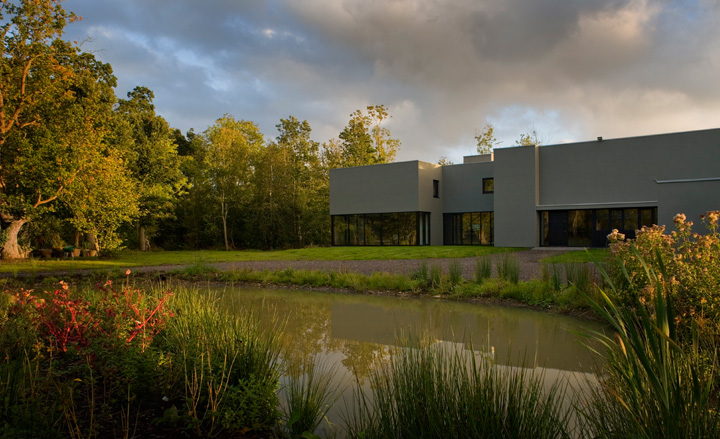
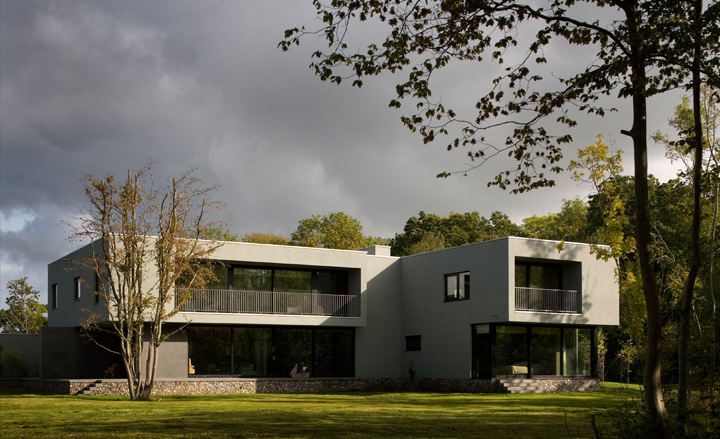
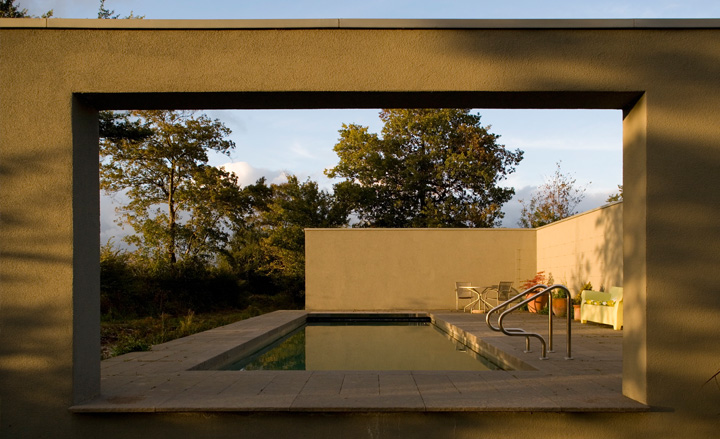
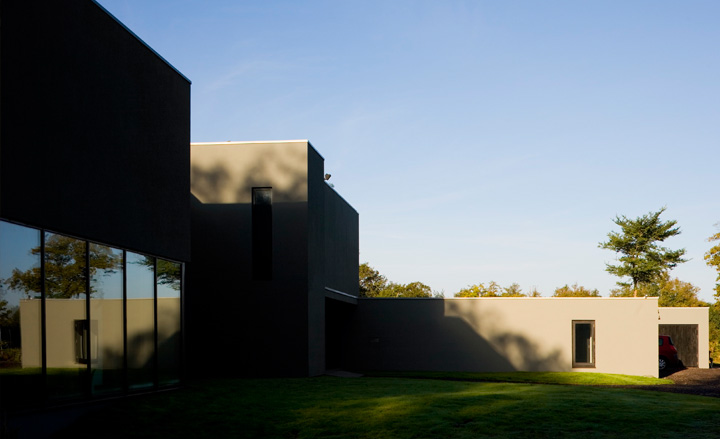
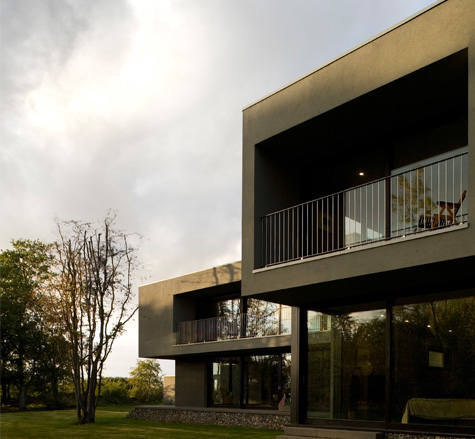
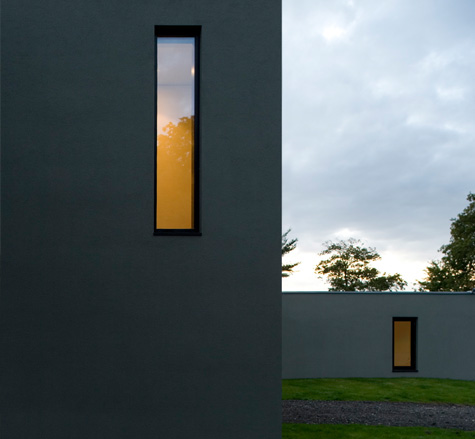
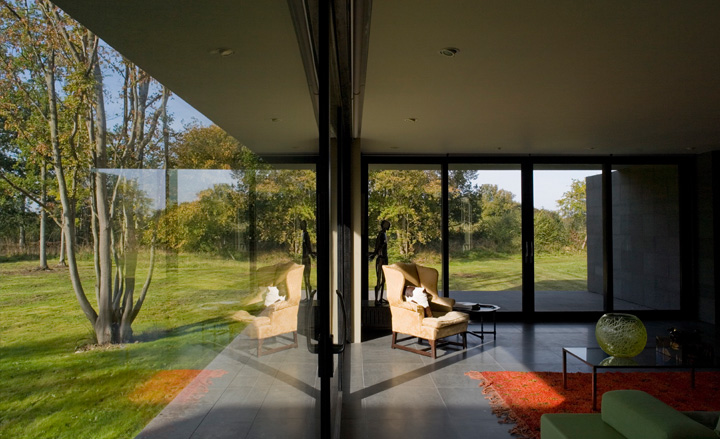
Large glass openings frame the gorgeous landscape, connecting visually the interior with the exterior towards every direction. Meanwhile, vertical vistas inside add to the house’s airy feel and flowing interior.
Photography by Fernando Guerra
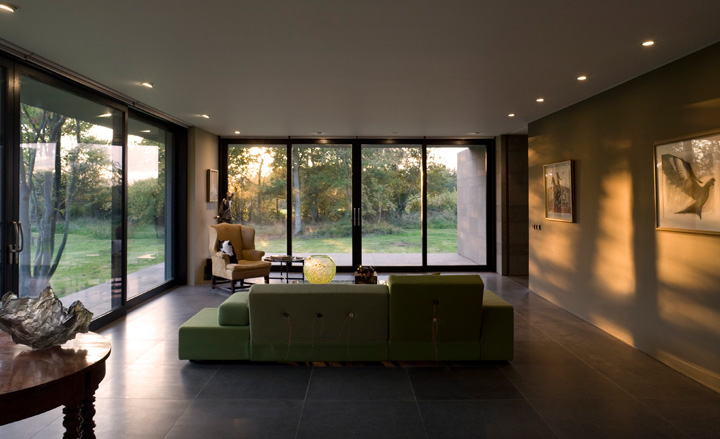
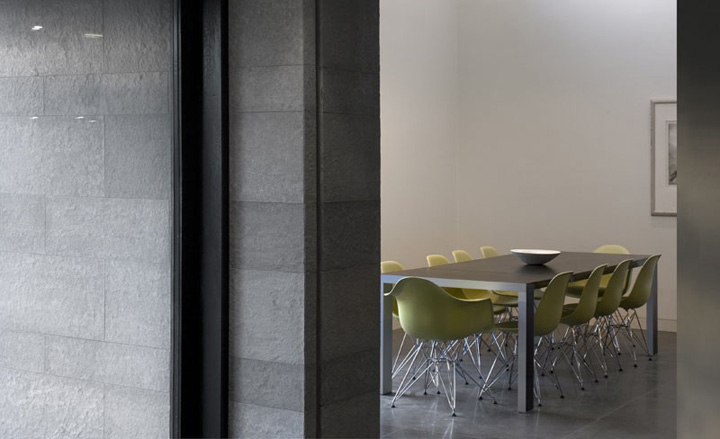
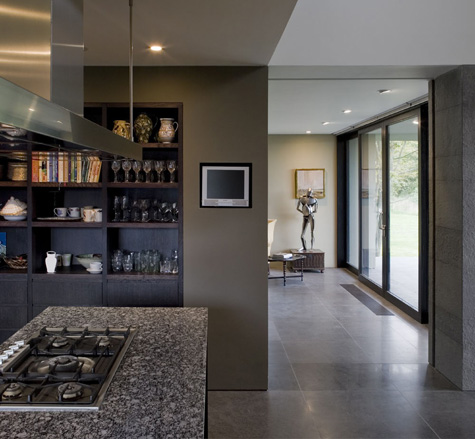
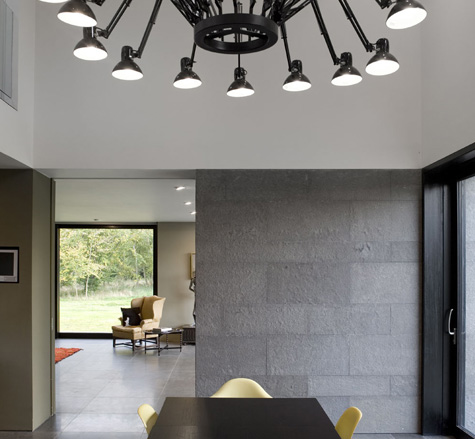
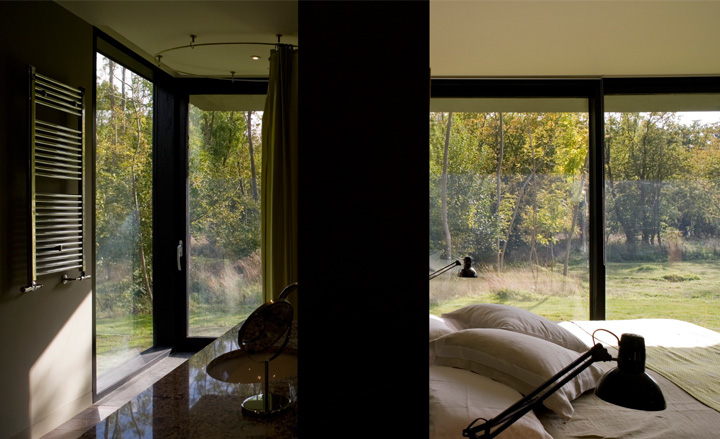
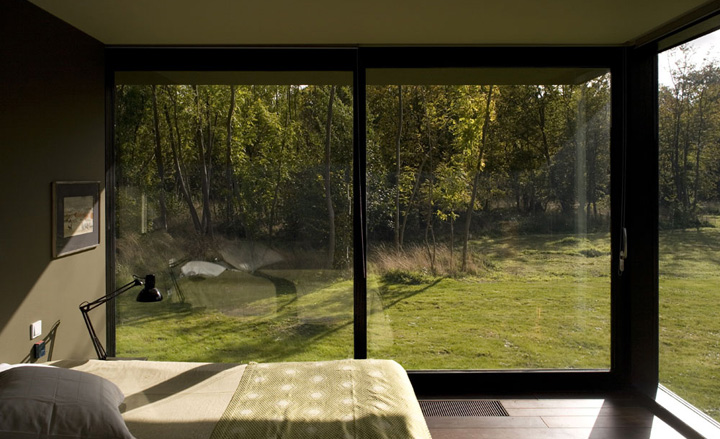
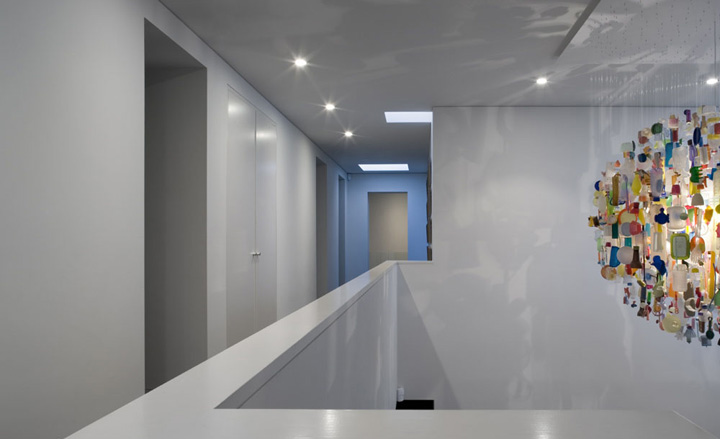
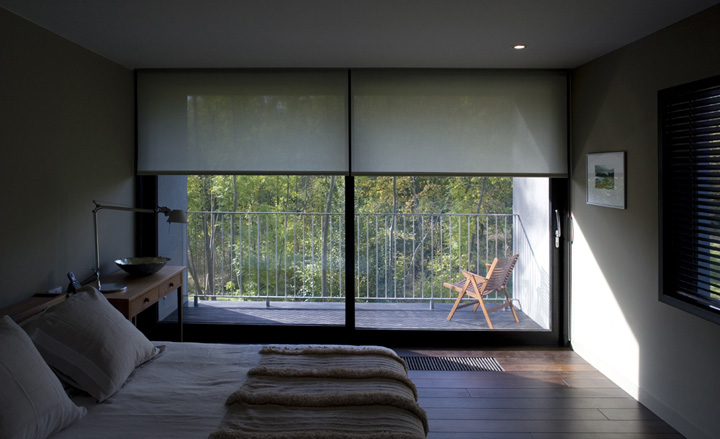
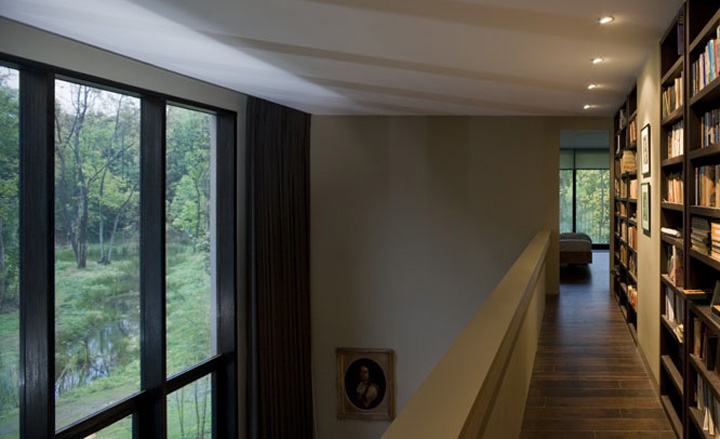
Receive our daily digest of inspiration, escapism and design stories from around the world direct to your inbox.
Ellie Stathaki is the Architecture & Environment Director at Wallpaper*. She trained as an architect at the Aristotle University of Thessaloniki in Greece and studied architectural history at the Bartlett in London. Now an established journalist, she has been a member of the Wallpaper* team since 2006, visiting buildings across the globe and interviewing leading architects such as Tadao Ando and Rem Koolhaas. Ellie has also taken part in judging panels, moderated events, curated shows and contributed in books, such as The Contemporary House (Thames & Hudson, 2018), Glenn Sestig Architecture Diary (2020) and House London (2022).
-
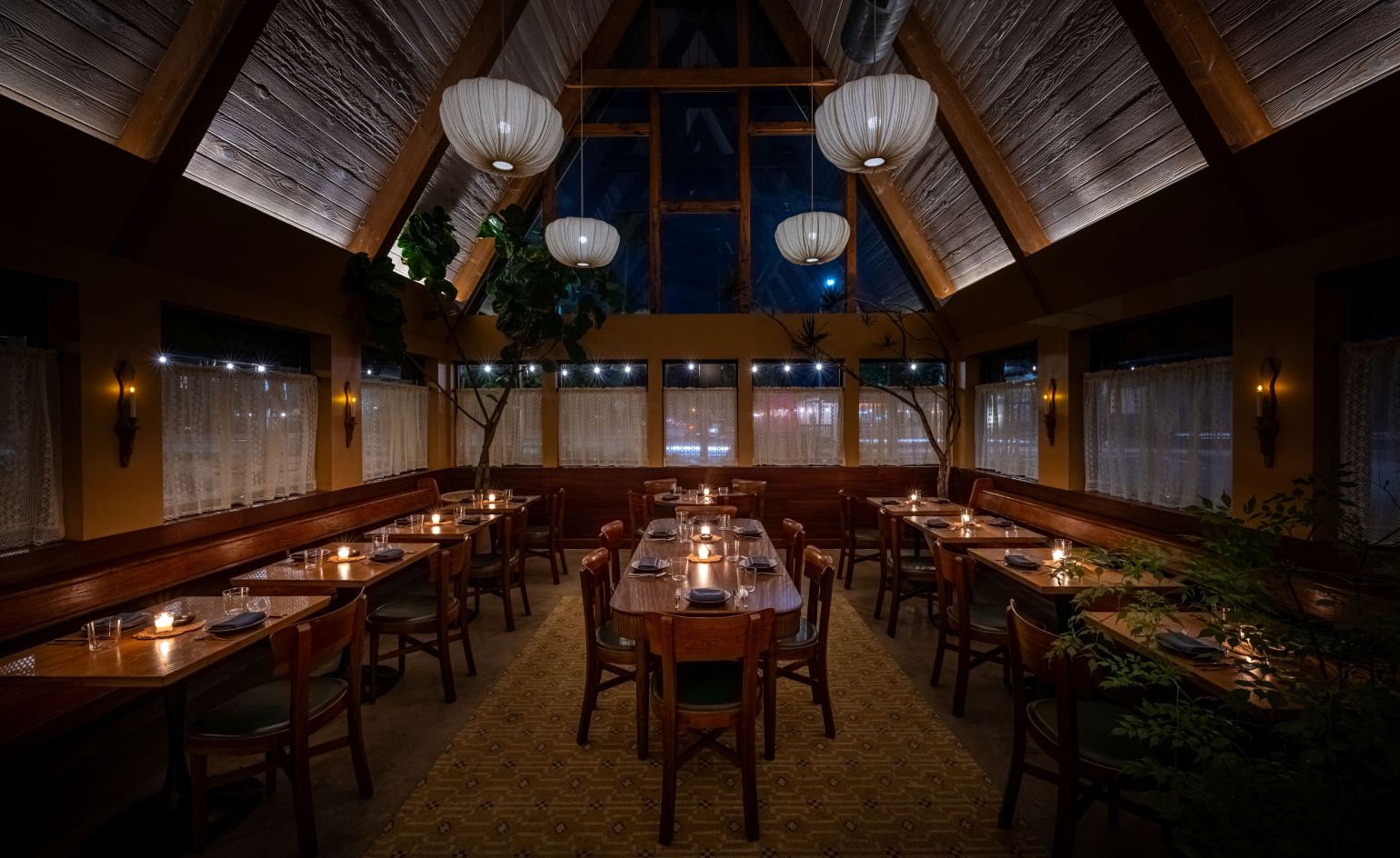 Chef Ray Garcia brings Broken Spanish back to life on LA’s Westside
Chef Ray Garcia brings Broken Spanish back to life on LA’s WestsideClosed during the pandemic, Broken Spanish lives again in spirit as Ray Garcia reopens the conversation with modern Mexican cooking and layered interiors
-
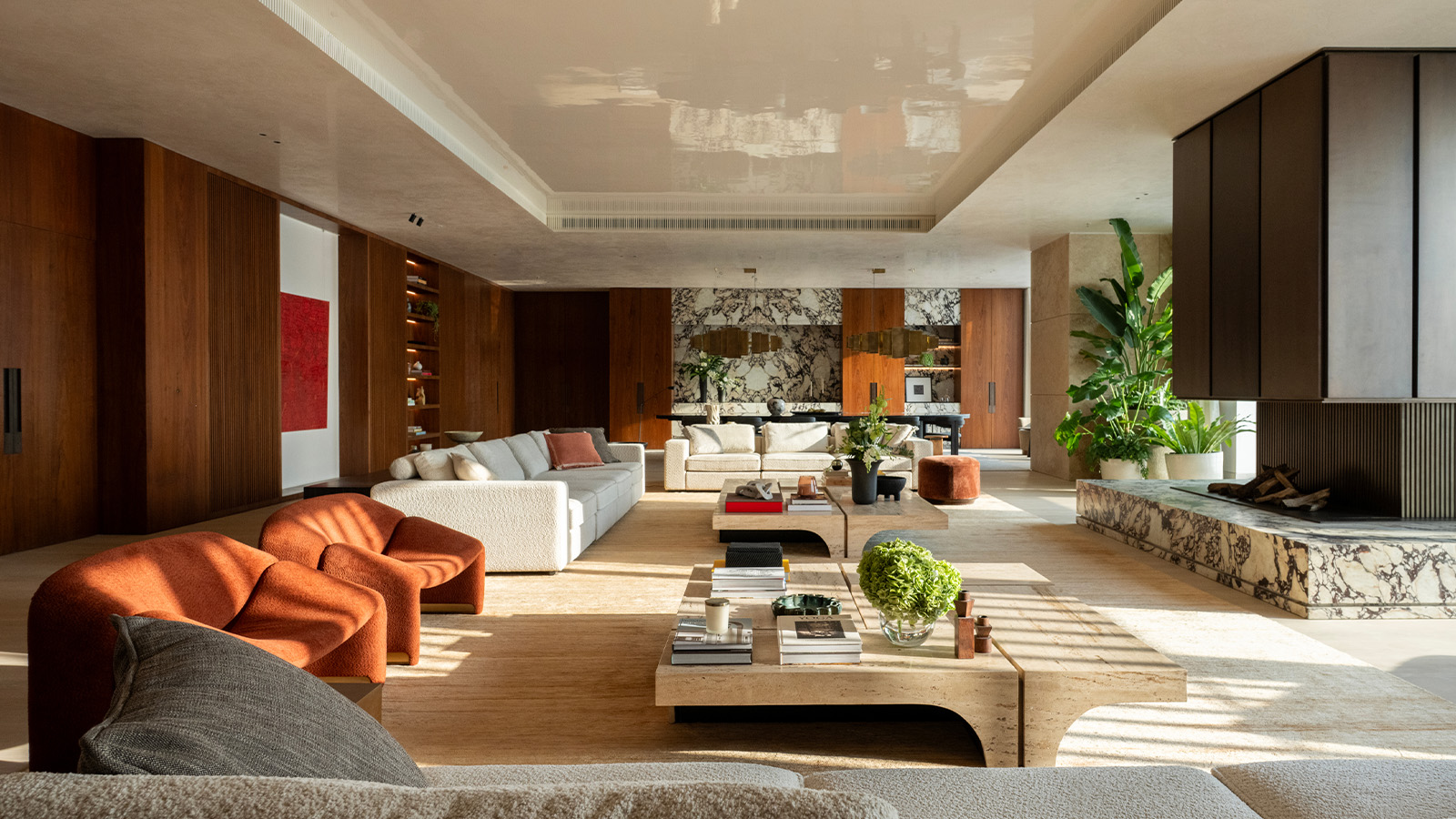 Inside a skyrise Mumbai apartment, where ancient Indian design principles adds a personal take on contemporary luxury
Inside a skyrise Mumbai apartment, where ancient Indian design principles adds a personal take on contemporary luxuryDesigned by Dieter Vander Velpen, Three Sixty Degree West in Mumbai is an elegant interplay of scale, texture and movement, against the backdrop of an urban vista
-
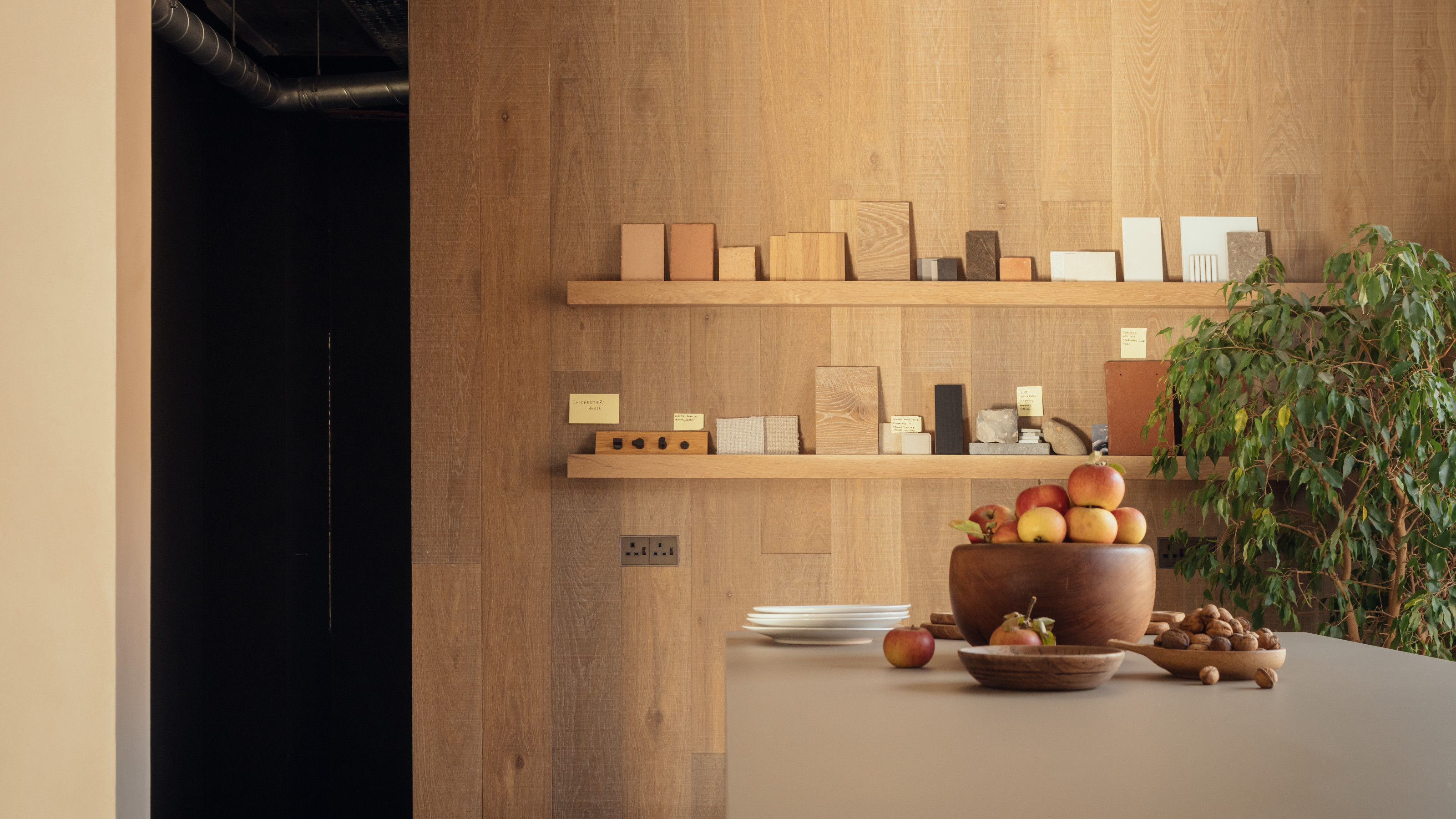 A bespoke studio space makes for a perfect architectural showcase in Hampshire
A bespoke studio space makes for a perfect architectural showcase in HampshireWinchester-based architects McLean Quinlan believe their new finely crafted bespoke studio provides the ultimate demonstration of their approach to design
-
 A bespoke studio space makes for a perfect architectural showcase in Hampshire
A bespoke studio space makes for a perfect architectural showcase in HampshireWinchester-based architects McLean Quinlan believe their new finely crafted bespoke studio provides the ultimate demonstration of their approach to design
-
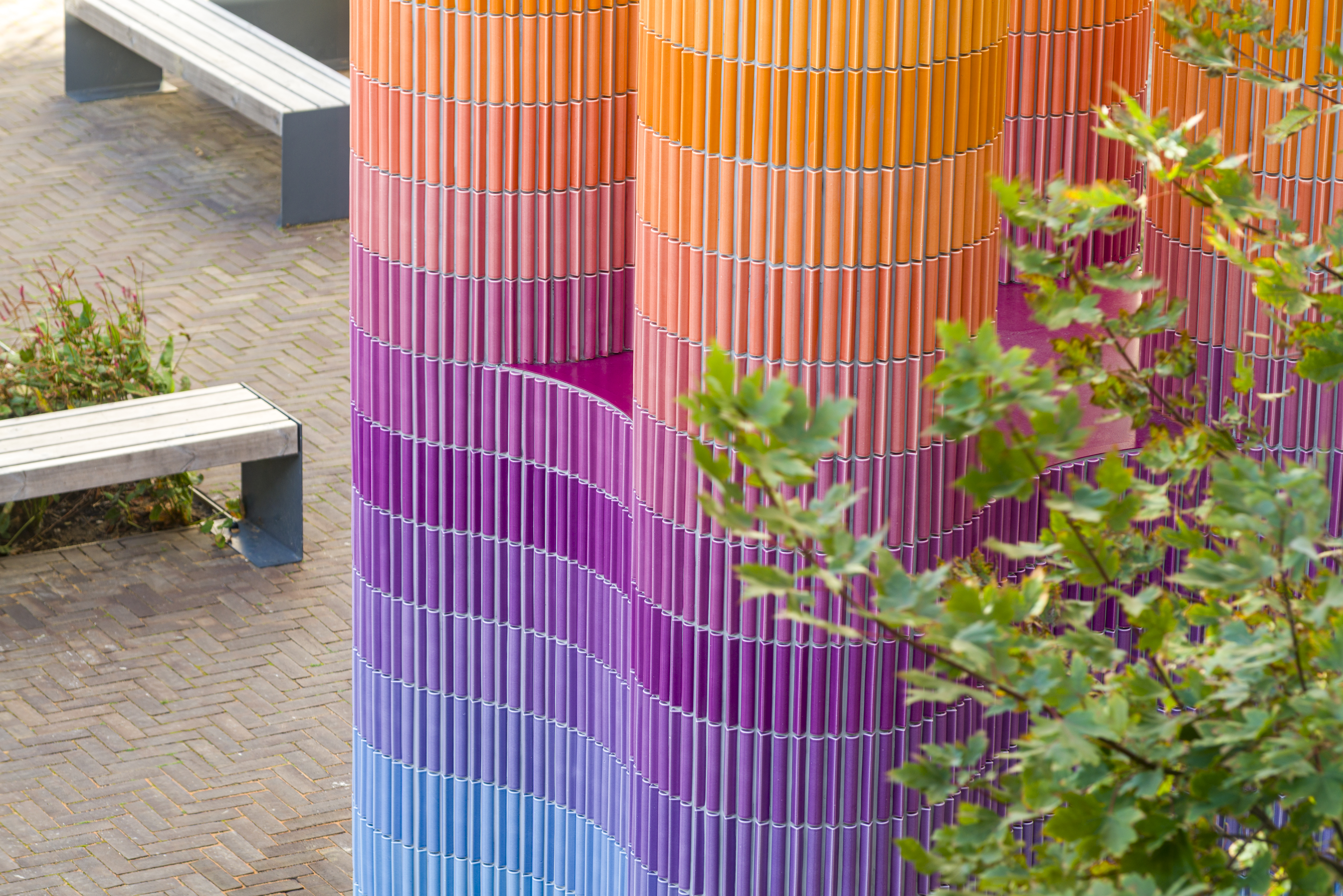 'It offers us an escape, a route out of our own heads' – Adam Nathaniel Furman on public art
'It offers us an escape, a route out of our own heads' – Adam Nathaniel Furman on public artWe talk to Adam Nathaniel Furman on art in the public realm – and the important role of vibrancy, colour and the power of permanence in our urban environment
-
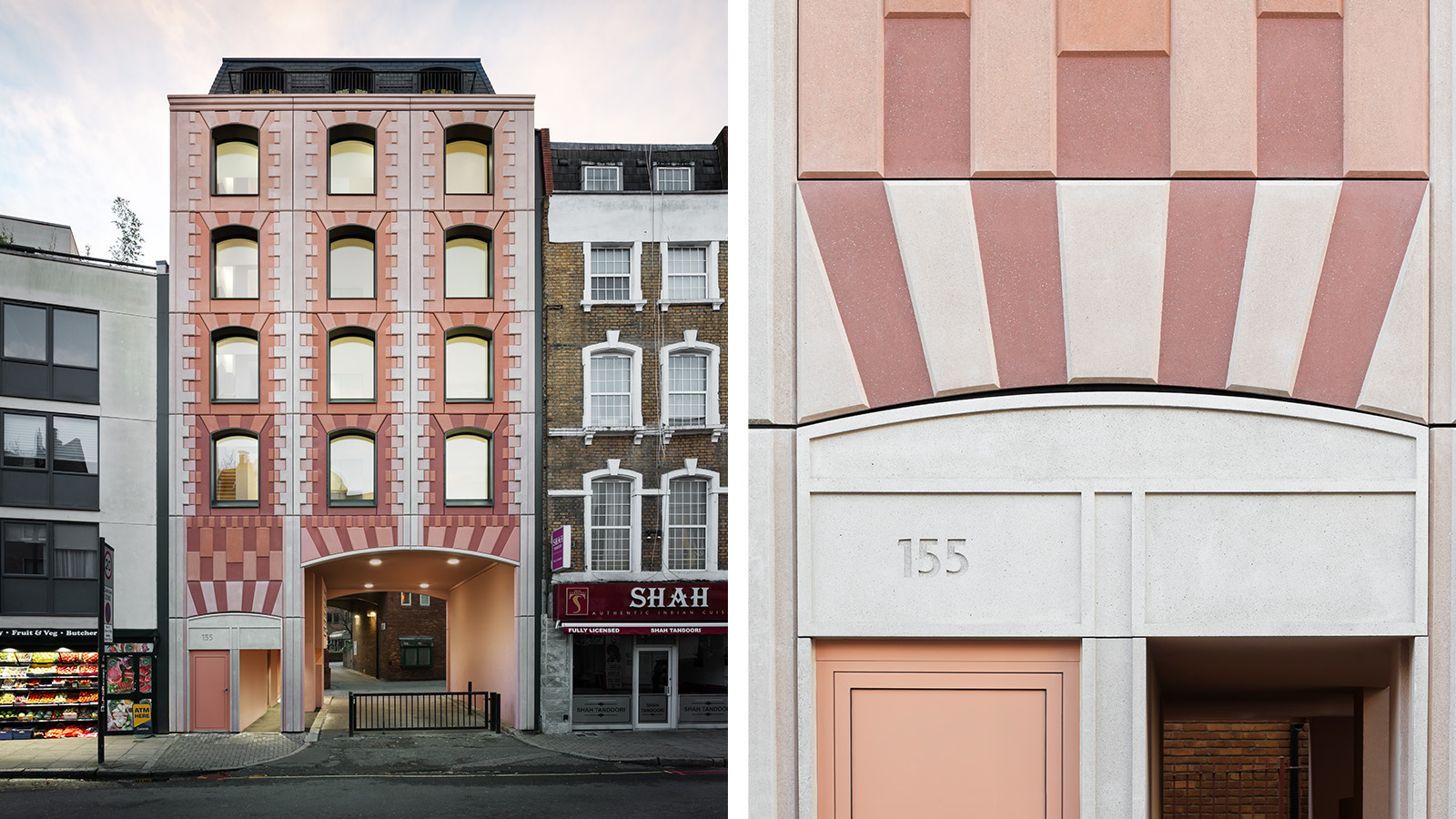 Is this reimagined 1980s brick building the answer to future living?
Is this reimagined 1980s brick building the answer to future living?Architects Bureau de Change revamped this Euston building by reusing and reimagining materials harvested from the original – an example of a low-carbon retrofit, integrated into the urban context
-
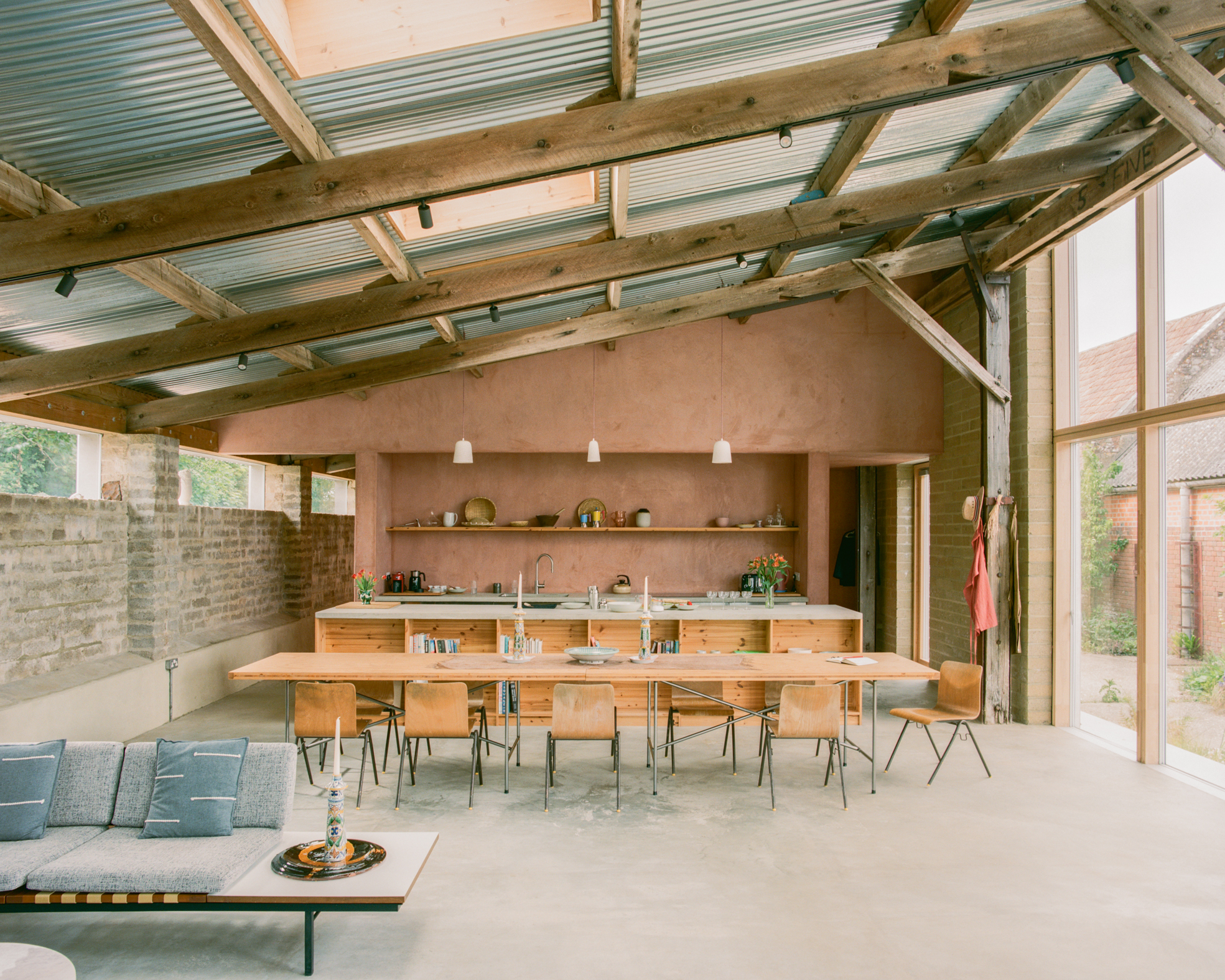 Wallpaper* Architect Of The Year 2026: Je Ahn of Studio Weave on a building that made him smile
Wallpaper* Architect Of The Year 2026: Je Ahn of Studio Weave on a building that made him smileWe ask our three Architects of the Year at the 2026 Wallpaper* Design Awards about a building that made them smile. Here, Je Ahn of Studio Weave discusses Can Lis in Mallorca
-
 You can soon step inside David Bowie’s childhood home
You can soon step inside David Bowie’s childhood homeBy 2027, Bowie’s childhood home will be restored to its original 1960s appearance, including the musician’s bedroom, the launchpad for his long career
-
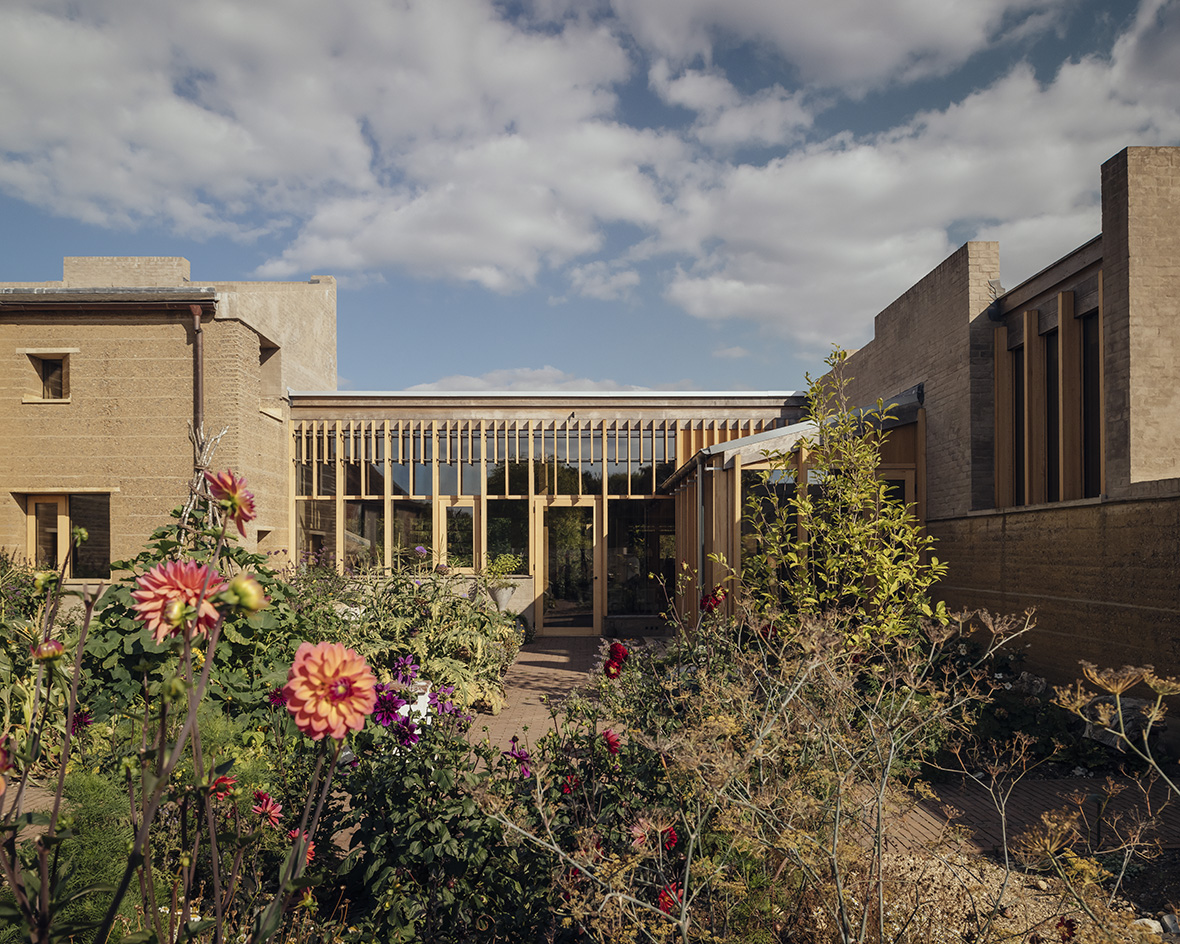 Wallpaper* Design Awards: this rammed-earth house in Wiltshire is an eco exemplar
Wallpaper* Design Awards: this rammed-earth house in Wiltshire is an eco exemplarTuckey Design Studio’s rammed-earth house in the UK's Wiltshire countryside stands out for its forward-thinking, sustainable building methods – which earned it a place in our trio of Best Use of Material winners at the 2026 Wallpaper* Design Awards
-
 Step inside this perfectly pitched stone cottage in the Scottish Highlands
Step inside this perfectly pitched stone cottage in the Scottish HighlandsA stone cottage transformed by award-winning Glasgow-based practice Loader Monteith reimagines an old dwelling near Inverness into a cosy contemporary home
-
 This curved brick home by Flawk blends quiet sophistication and playful details
This curved brick home by Flawk blends quiet sophistication and playful detailsDistilling developer Flawk’s belief that architecture can be joyful, precise and human, Runda brings a curving, sculptural form to a quiet corner of north London